Pawleys Island, SC 29585
- 3Beds
- 2Full Baths
- N/AHalf Baths
- 1,225SqFt
- 1988Year Built
- 6-14Unit #
- MLS# 2426438
- Residential
- Condominium
- Sold
- Approx Time on Market1 month, 16 days
- AreaPawleys Island Area-Litchfield Mainland
- CountyGeorgetown
- Subdivision Tall Pines
Overview
Welcome to 96 Tall Pines Way, unit 6-14 your new slice of paradise in Pawleys Island!!! This stunning 2/3 bedroom/2 full bath unit is located in the desirable Tall Pines section of River Club!! These units typically do not get listed due to the current owners keeping it in house and trading units with one another. Heres your chance to own a gorgeous, fully remodeled unit!!! As you enter the foyer youll immediately notice how well maintained this home is!! The new LVP flooring throughout, the lovely sun soaked light beaming through the windows and doors!! To your right youll notice your fully remodeled galley style kitchen, with cabinets that go to the ceiling to offer tons or cabinet space for all your culinary needs! The crisp new countertops, the under cabinet lighting, the backsplash, the newer stainless steel appliances.. who wouldnt want to cook in this lovely kitchen?!? I promise that youll also appreciate the double oven, that will be used often! Just beyond the kitchen youll find the dining area, as well as the charming living room with access to the back patio, all perfect for entertaining guests!! Watch the birds or golfers from your living room, or sit on the back patio and get your tan on. In the front end of the home youll find the perfect guest room, plenty of room and the closet is huge!! In between youll find the guest bathroom, with an elevated countertop/sink and adorable built in shelves. This seriously feels like a spa, but wait until you see the primary bathroom!! Just beyond the guest bathroom is the current sitting room/library but please feel free to use this as a 3rd bedroom, or a bonus/flex room! Youll also find the pull down stairs for some attic space just above in this room. Now, lets make our way into the primary hallway. Along the hallway once you officially enter the primary bedroom, to the left youll find the most gorgeous bathroom with the most amazing tiled walk in shower ever!! The sea turtles add the perfect relaxing touch to this bathroom. To the right youll find the primary closets, and then you enter the primary bedroom and wow!! This room is amazing!!! Plenty of room to have a sitting area, tons of light shining through, and to top it all off youll find access to your screened in porch from your primary bedroom. Perfect to start your day with a hot cup of coffee and perfect to end your day with a glass of wine/beer/water or soda and the perfect book!! This home is truly amazing! But it gets better! Its in a gated community, offers a stunning community pool and youll also have private beach access as well. The location is phenomenal and is surrounded by tons of amazing restaurants in Pawleys Island, but is also just down the street from Murrells Inlet Marshwalk. Myrtle Beach is just to the north and Charleston just to the south Be sure to contact your agent today to schedule a private showing, you wont be disappointed!!!! Be sure to have your agent go over the list of improvements and upgrades that have been added to this home!
Sale Info
Listing Date: 11-17-2024
Sold Date: 01-03-2025
Aprox Days on Market:
1 month(s), 16 day(s)
Listing Sold:
8 month(s), 20 day(s) ago
Asking Price: $384,986
Selling Price: $376,500
Price Difference:
Reduced By $8,486
Agriculture / Farm
Grazing Permits Blm: ,No,
Horse: No
Grazing Permits Forest Service: ,No,
Grazing Permits Private: ,No,
Irrigation Water Rights: ,No,
Farm Credit Service Incl: ,No,
Crops Included: ,No,
Association Fees / Info
Hoa Frequency: Monthly
Hoa Fees: 663
Hoa: 1
Hoa Includes: AssociationManagement, CommonAreas, CableTv, Insurance, Internet, LegalAccounting, MaintenanceGrounds, PestControl, Pools, RecreationFacilities, Sewer, Security, Trash, Water
Community Features: Beach, Clubhouse, CableTv, Gated, InternetAccess, PrivateBeach, RecreationArea, LongTermRentalAllowed, Pool, ShortTermRentalAllowed
Assoc Amenities: BeachRights, Clubhouse, Gated, PrivateMembership, PetRestrictions, Security, Trash, CableTv, MaintenanceGrounds
Bathroom Info
Total Baths: 2.00
Fullbaths: 2
Room Level
Bedroom1: First
Bedroom2: First
PrimaryBedroom: First
Room Features
DiningRoom: LivingDiningRoom
Kitchen: StainlessSteelAppliances
LivingRoom: CeilingFans, VaultedCeilings
Other: BedroomOnMainLevel, EntranceFoyer
PrimaryBathroom: SeparateShower, Vanity
PrimaryBedroom: CeilingFans, MainLevelMaster, WalkInClosets
Bedroom Info
Beds: 3
Building Info
New Construction: No
Num Stories: 1
Levels: One
Year Built: 1988
Mobile Home Remains: ,No,
Zoning: PUD
Style: OneStory
Common Walls: EndUnit
Construction Materials: HardiplankType
Entry Level: 1
Buyer Compensation
Exterior Features
Spa: No
Patio and Porch Features: Patio, Porch, Screened
Pool Features: Community, OutdoorPool
Foundation: Slab
Exterior Features: Patio, Storage
Financial
Lease Renewal Option: ,No,
Garage / Parking
Garage: No
Carport: No
Parking Type: Other
Open Parking: No
Attached Garage: No
Green / Env Info
Green Energy Efficient: Doors, Windows
Interior Features
Floor Cover: LuxuryVinyl, LuxuryVinylPlank
Door Features: InsulatedDoors
Fireplace: No
Laundry Features: WasherHookup
Furnished: Unfurnished
Interior Features: Attic, PermanentAtticStairs, SplitBedrooms, WindowTreatments, BedroomOnMainLevel, EntranceFoyer, HighSpeedInternet, StainlessSteelAppliances
Appliances: DoubleOven, Dishwasher, Disposal, Microwave, Range, Refrigerator, Dryer, Washer
Lot Info
Lease Considered: ,No,
Lease Assignable: ,No,
Acres: 0.00
Land Lease: No
Lot Description: IrregularLot
Misc
Pool Private: No
Pets Allowed: OwnerOnly, Yes
Offer Compensation
Other School Info
Property Info
County: Georgetown
View: No
Senior Community: No
Stipulation of Sale: None
Habitable Residence: ,No,
Property Sub Type Additional: Condominium
Property Attached: No
Security Features: GatedCommunity, SmokeDetectors, SecurityService
Disclosures: CovenantsRestrictionsDisclosure,SellerDisclosure
Rent Control: No
Construction: Resale
Room Info
Basement: ,No,
Sold Info
Sold Date: 2025-01-03T00:00:00
Sqft Info
Building Sqft: 1453
Living Area Source: Other
Sqft: 1225
Tax Info
Unit Info
Unit: 6-14
Utilities / Hvac
Heating: Central, Electric
Cooling: CentralAir
Electric On Property: No
Cooling: Yes
Utilities Available: CableAvailable, ElectricityAvailable, PhoneAvailable, SewerAvailable, WaterAvailable, HighSpeedInternetAvailable, TrashCollection
Heating: Yes
Water Source: Public
Waterfront / Water
Waterfront: No
Courtesy of Magnolias Elite Realty


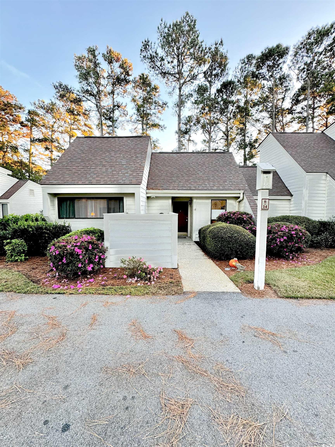
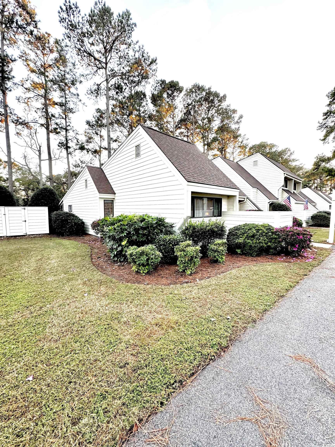
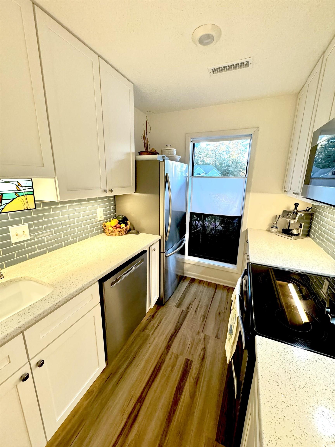
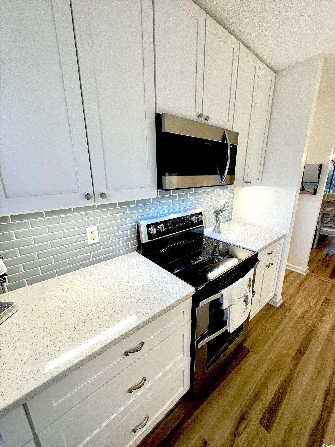
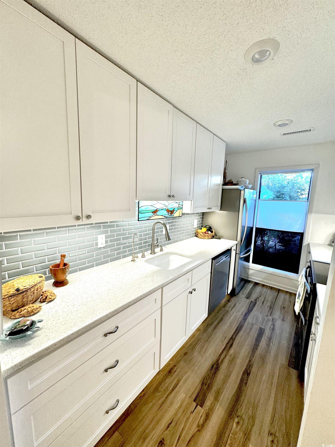
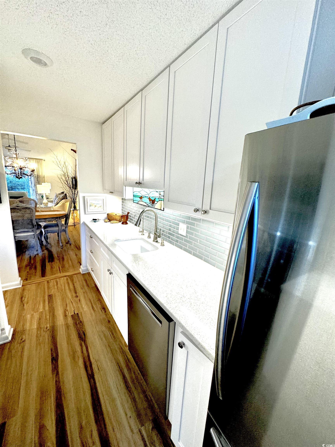
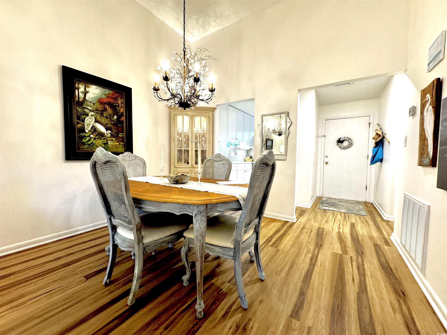

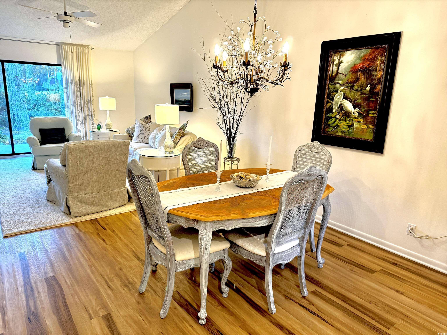
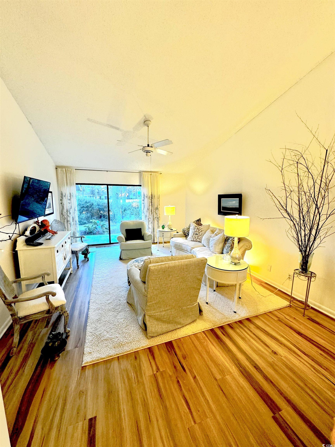
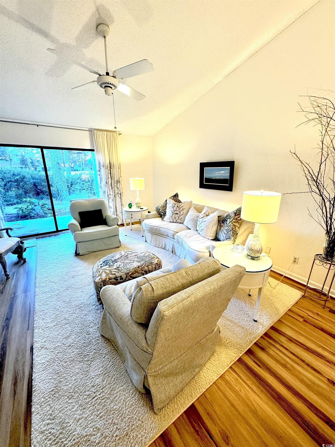
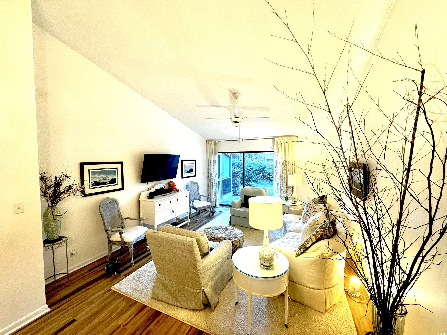



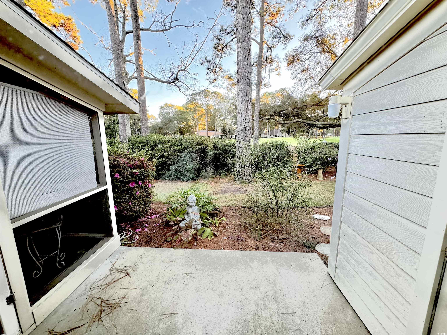
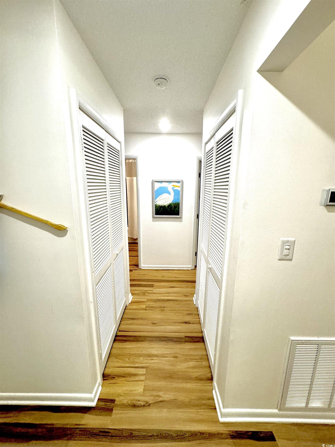

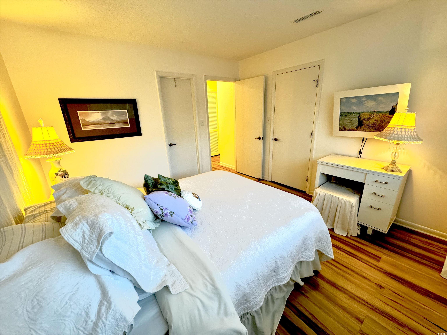


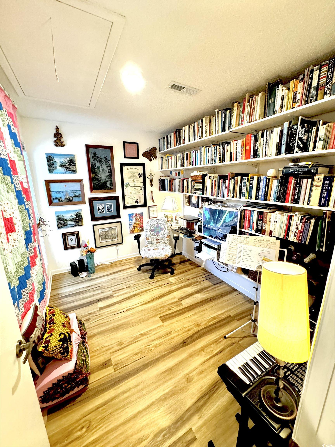


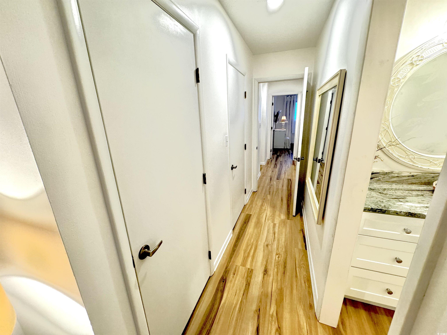



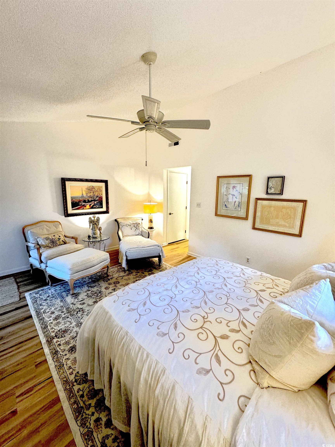


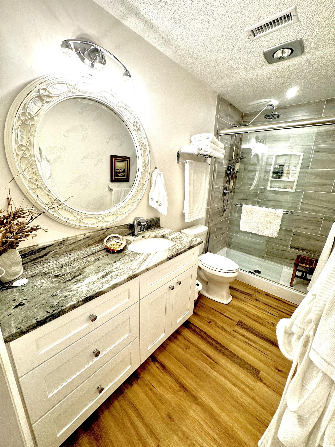
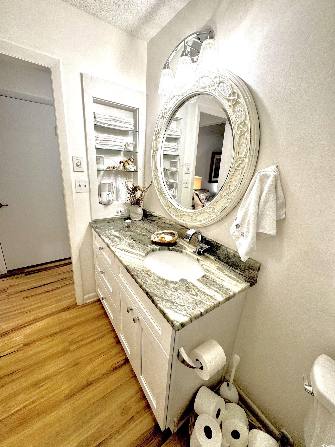
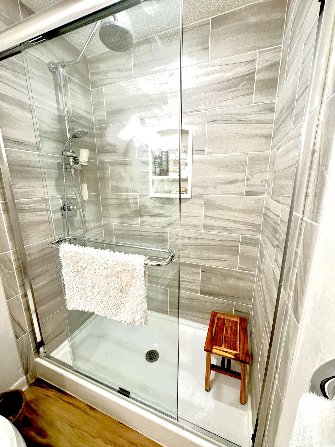

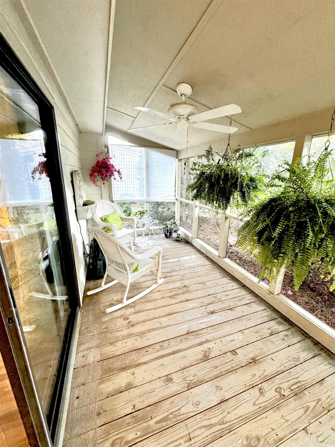

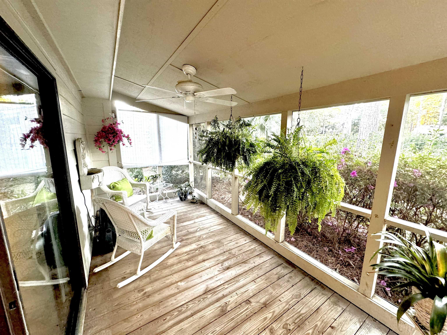
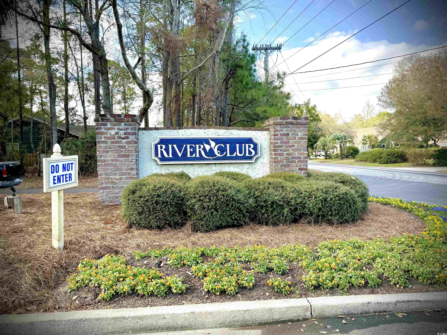
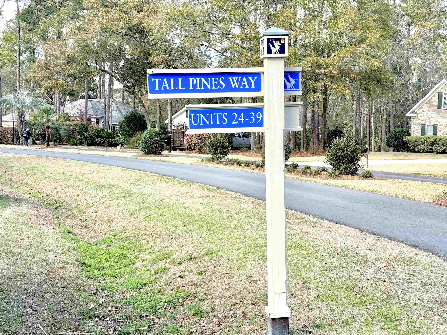
 MLS# 911978
MLS# 911978 
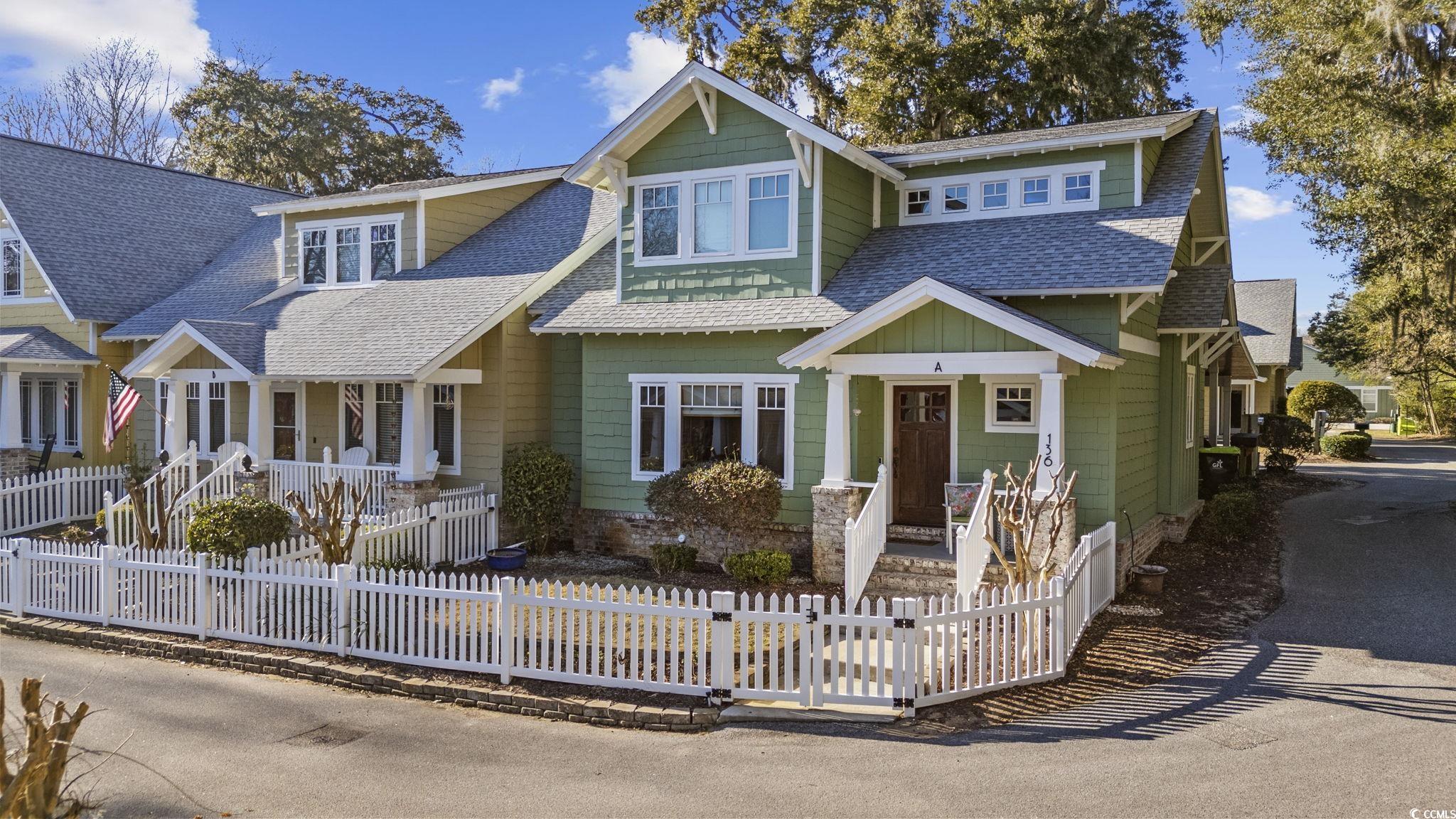
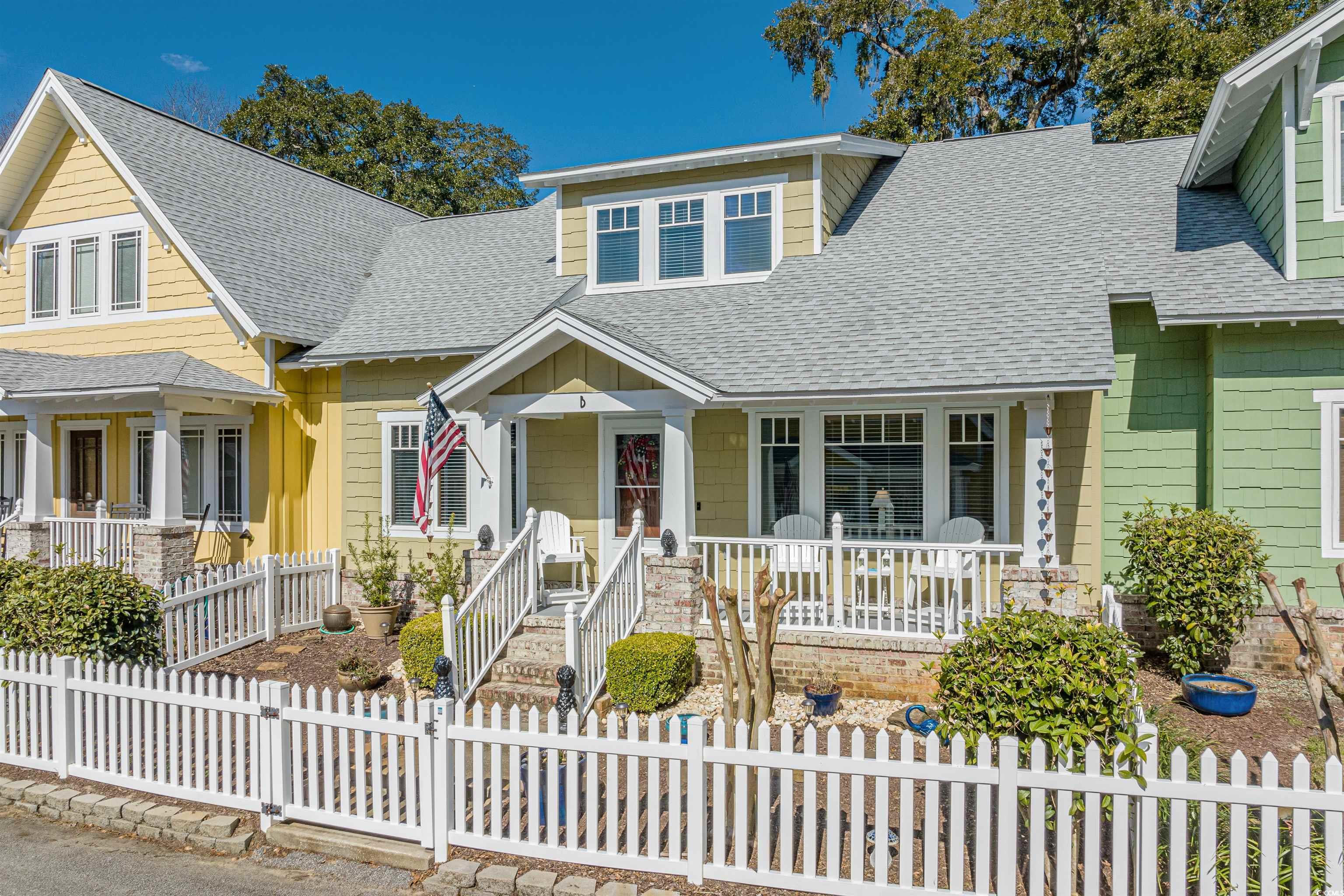
 Provided courtesy of © Copyright 2025 Coastal Carolinas Multiple Listing Service, Inc.®. Information Deemed Reliable but Not Guaranteed. © Copyright 2025 Coastal Carolinas Multiple Listing Service, Inc.® MLS. All rights reserved. Information is provided exclusively for consumers’ personal, non-commercial use, that it may not be used for any purpose other than to identify prospective properties consumers may be interested in purchasing.
Images related to data from the MLS is the sole property of the MLS and not the responsibility of the owner of this website. MLS IDX data last updated on 09-22-2025 11:49 PM EST.
Any images related to data from the MLS is the sole property of the MLS and not the responsibility of the owner of this website.
Provided courtesy of © Copyright 2025 Coastal Carolinas Multiple Listing Service, Inc.®. Information Deemed Reliable but Not Guaranteed. © Copyright 2025 Coastal Carolinas Multiple Listing Service, Inc.® MLS. All rights reserved. Information is provided exclusively for consumers’ personal, non-commercial use, that it may not be used for any purpose other than to identify prospective properties consumers may be interested in purchasing.
Images related to data from the MLS is the sole property of the MLS and not the responsibility of the owner of this website. MLS IDX data last updated on 09-22-2025 11:49 PM EST.
Any images related to data from the MLS is the sole property of the MLS and not the responsibility of the owner of this website.