Pawleys Island, SC 29585
- 3Beds
- 2Full Baths
- 1Half Baths
- 2,041SqFt
- 2004Year Built
- BUnit #
- MLS# 2504852
- Residential
- Condominium
- Sold
- Approx Time on Market5 months, 25 days
- Area44a Pawleys Island Mainland
- CountyGeorgetown
- Subdivision Cottages At da Gullah Way
Overview
This fabulous Craftsman-style home, built in 2004 by the Island Boyz, is the perfect mix of nature and modern living. The DaTweenski floor plan is spacious and filled with natural light, making it ideal for chilling out or having friends over. Inside, You'll Find...Beautiful wood floors, fancy 5-panel oak doors, and classic wainscoting. The kitchen is a chef's dream, with granite countertops, custom cabinets, and all the latest appliances. The living room has a cozy gas fireplace.. The main bedroom on the first floor is like its own private retreat, with a sitting area, double sinks, and a luxurious shower.Even More Space Upstairs: there's a loft area that would be perfect for a home office or a quiet reading spot, plus another sitting area for extra comfort. And there's plenty of storage space throughout the house to keep things organized. Outdoor Fun and Community Perks Enjoy the coastal lifestyle with a white picket fence around your own private yard. The community has awesome amenities, like a guest cottage for when friends and family visit, boat storage, and a pool. The beach is just a short bike or golf cart ride away! Easy Living This home is super well-maintained and ready for you to move right in! It's perfect for anyone looking for a relaxed, low-maintenance beach lifestyle. Don't wait! Schedule a tour today and make this amazing Pawleys Island home yours!
Sale Info
Listing Date: 02-27-2025
Sold Date: 08-22-2025
Aprox Days on Market:
5 month(s), 25 day(s)
Listing Sold:
4 day(s) ago
Asking Price: $418,500
Selling Price: $380,000
Price Difference:
Reduced By $20,000
Agriculture / Farm
Grazing Permits Blm: ,No,
Horse: No
Grazing Permits Forest Service: ,No,
Grazing Permits Private: ,No,
Irrigation Water Rights: ,No,
Farm Credit Service Incl: ,No,
Crops Included: ,No,
Association Fees / Info
Hoa Frequency: Monthly
Hoa Fees: 560
Hoa: Yes
Hoa Includes: AssociationManagement, CommonAreas, LegalAccounting, MaintenanceGrounds, Pools, Sewer, Trash, Water
Community Features: GolfCartsOk, LongTermRentalAllowed, Pool
Assoc Amenities: OwnerAllowedGolfCart, PetRestrictions, PetsAllowed, TenantAllowedGolfCart
Bathroom Info
Total Baths: 3.00
Halfbaths: 1
Fullbaths: 2
Room Dimensions
Bedroom1: 12x13
Bedroom2: 12x13
DiningRoom: 12x9
Kitchen: 12x14
LivingRoom: 19x26
PrimaryBedroom: 16x18
Room Level
Bedroom1: Second
Bedroom2: Second
PrimaryBedroom: First
Room Features
Kitchen: BreakfastBar, Pantry, StainlessSteelAppliances, SolidSurfaceCounters
LivingRoom: CeilingFans, Fireplace
Other: BedroomOnMainLevel, Library
Bedroom Info
Beds: 3
Building Info
New Construction: No
Levels: Two
Year Built: 2004
Structure Type: Townhouse
Mobile Home Remains: ,No,
Zoning: RES
Style: LowRise
Construction Materials: HardiplankType
Entry Level: 1
Building Name: DeTweenkie
Buyer Compensation
Exterior Features
Spa: No
Patio and Porch Features: FrontPorch, Patio
Window Features: Skylights
Pool Features: Community, OutdoorPool
Foundation: Slab
Exterior Features: Patio
Financial
Lease Renewal Option: ,No,
Garage / Parking
Garage: No
Carport: No
Parking Type: Other
Open Parking: No
Attached Garage: No
Green / Env Info
Interior Features
Floor Cover: Carpet, Tile, Wood
Door Features: StormDoors
Fireplace: Yes
Laundry Features: WasherHookup
Furnished: Unfurnished
Interior Features: Fireplace, BreakfastBar, BedroomOnMainLevel, StainlessSteelAppliances, SolidSurfaceCounters
Appliances: Dishwasher, Disposal, Microwave, Range, Refrigerator, Dryer, Washer
Lot Info
Lease Considered: ,No,
Lease Assignable: ,No,
Acres: 0.00
Land Lease: No
Misc
Pool Private: No
Pets Allowed: OwnerOnly, Yes
Offer Compensation
Other School Info
Property Info
County: Georgetown
View: No
Senior Community: No
Stipulation of Sale: None
Habitable Residence: ,No,
Property Sub Type Additional: Condominium,Townhouse
Property Attached: No
Security Features: SmokeDetectors
Disclosures: CovenantsRestrictionsDisclosure,SellerDisclosure
Rent Control: No
Construction: Resale
Room Info
Basement: ,No,
Sold Info
Sold Date: 2025-08-22T00:00:00
Sqft Info
Building Sqft: 2205
Living Area Source: Other
Sqft: 2041
Tax Info
Unit Info
Unit: B
Utilities / Hvac
Heating: Central, ForcedAir
Cooling: CentralAir
Electric On Property: No
Cooling: Yes
Utilities Available: CableAvailable, ElectricityAvailable, PhoneAvailable, SewerAvailable, WaterAvailable
Heating: Yes
Water Source: Public
Waterfront / Water
Waterfront: No
Directions
From Route 17 turn onto DaGullah Way. Home is in the 2nd row Middle B unit. parking available in driveway back of home or in parking apron in front of home just beyond the buildings.Courtesy of Edge Of The Beach Realty


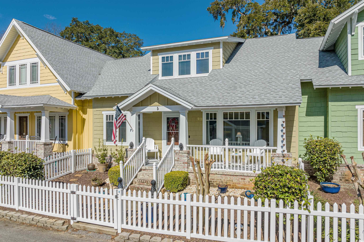
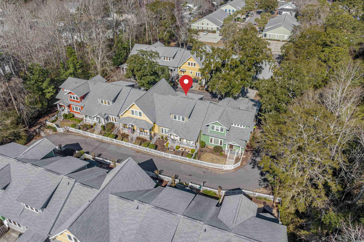
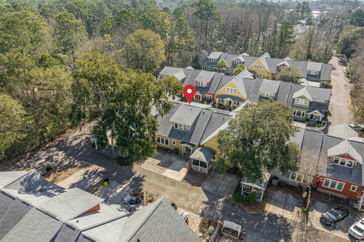
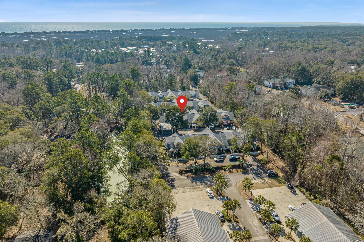
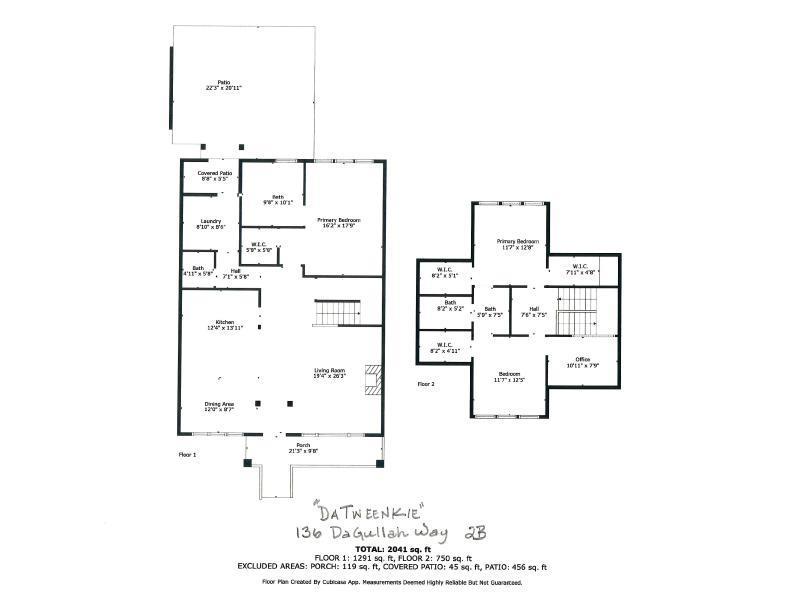
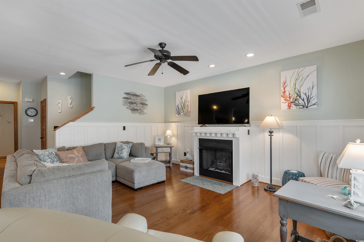
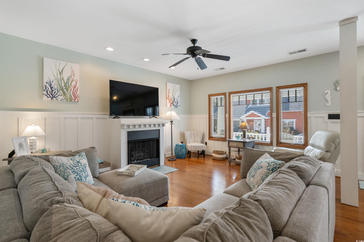
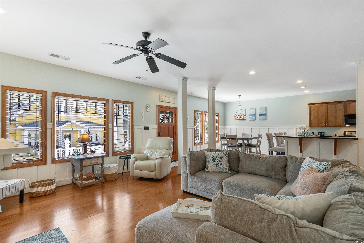
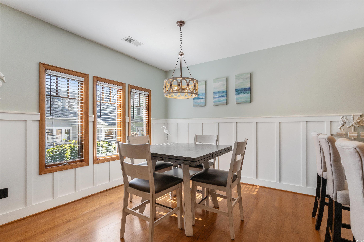
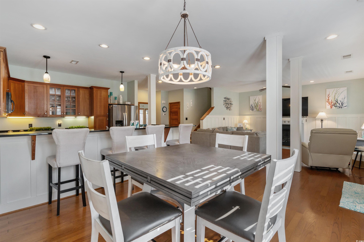
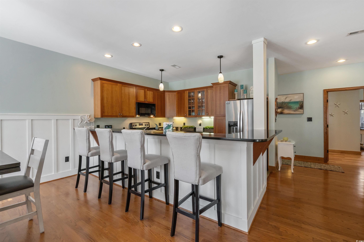
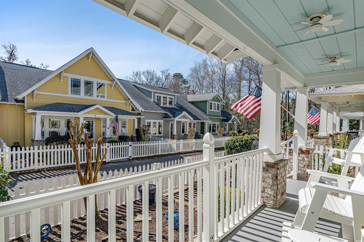
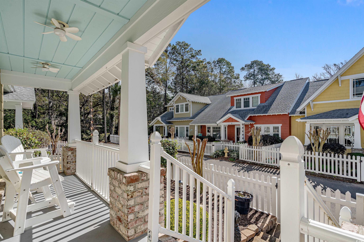
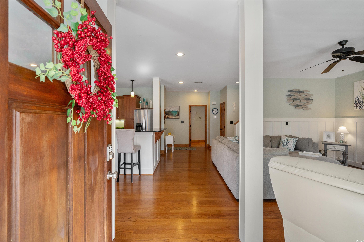
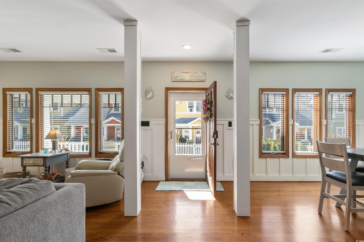
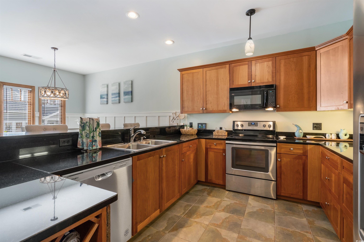
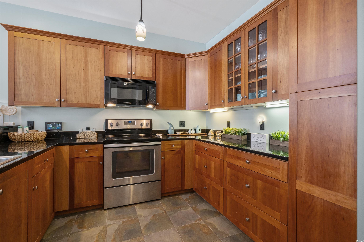
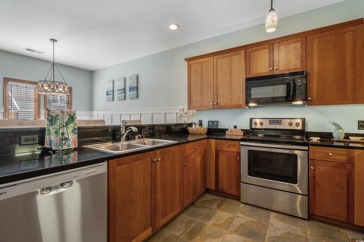
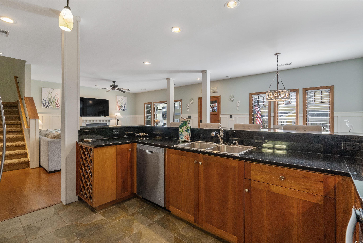
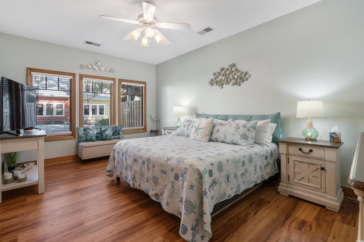
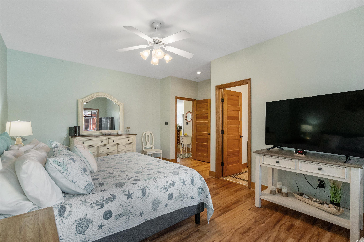
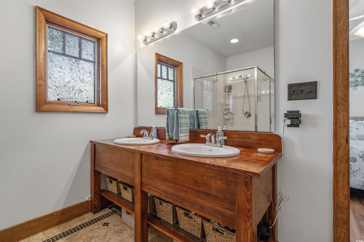
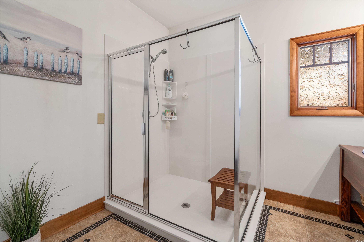
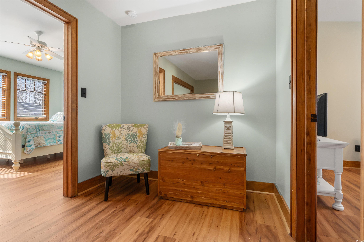
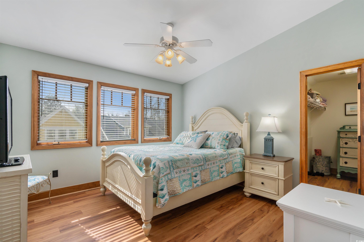
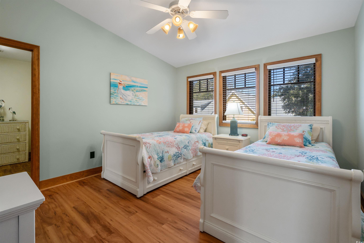
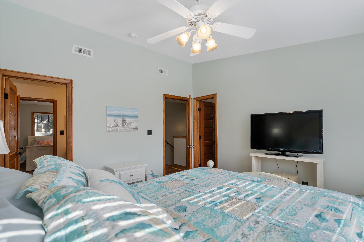
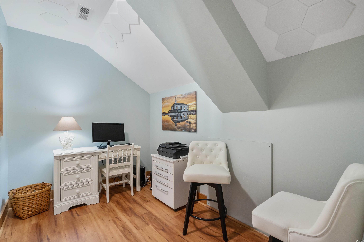
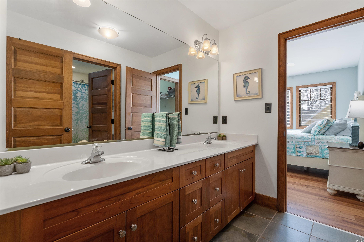
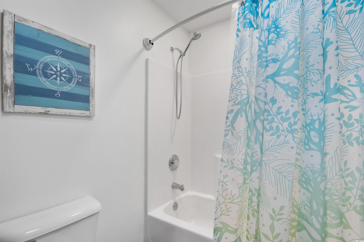
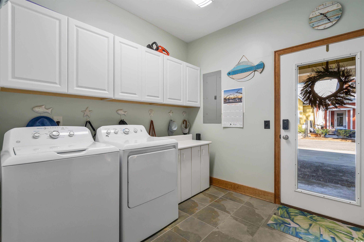
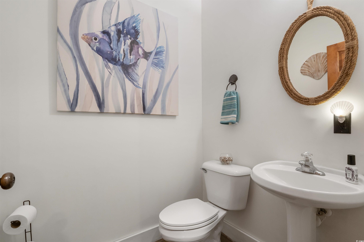
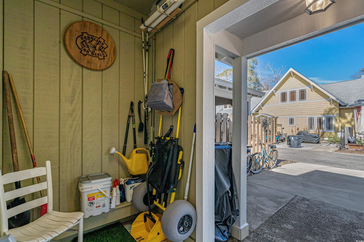
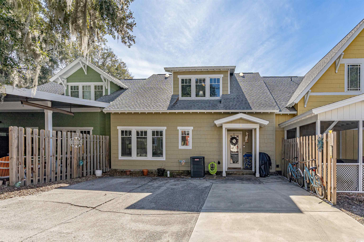
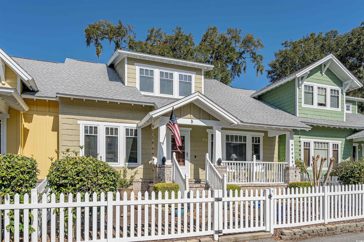
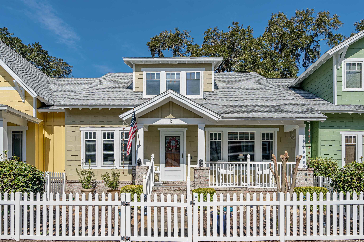
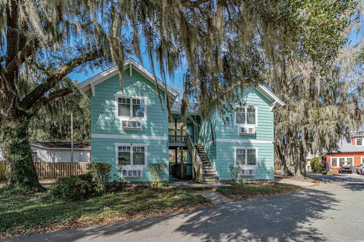
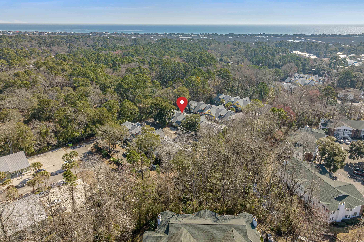
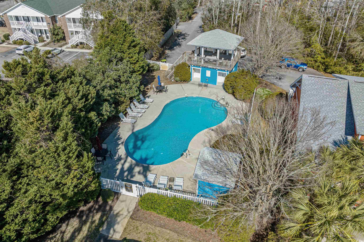
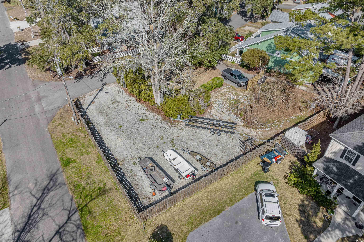
 MLS# 828537
MLS# 828537 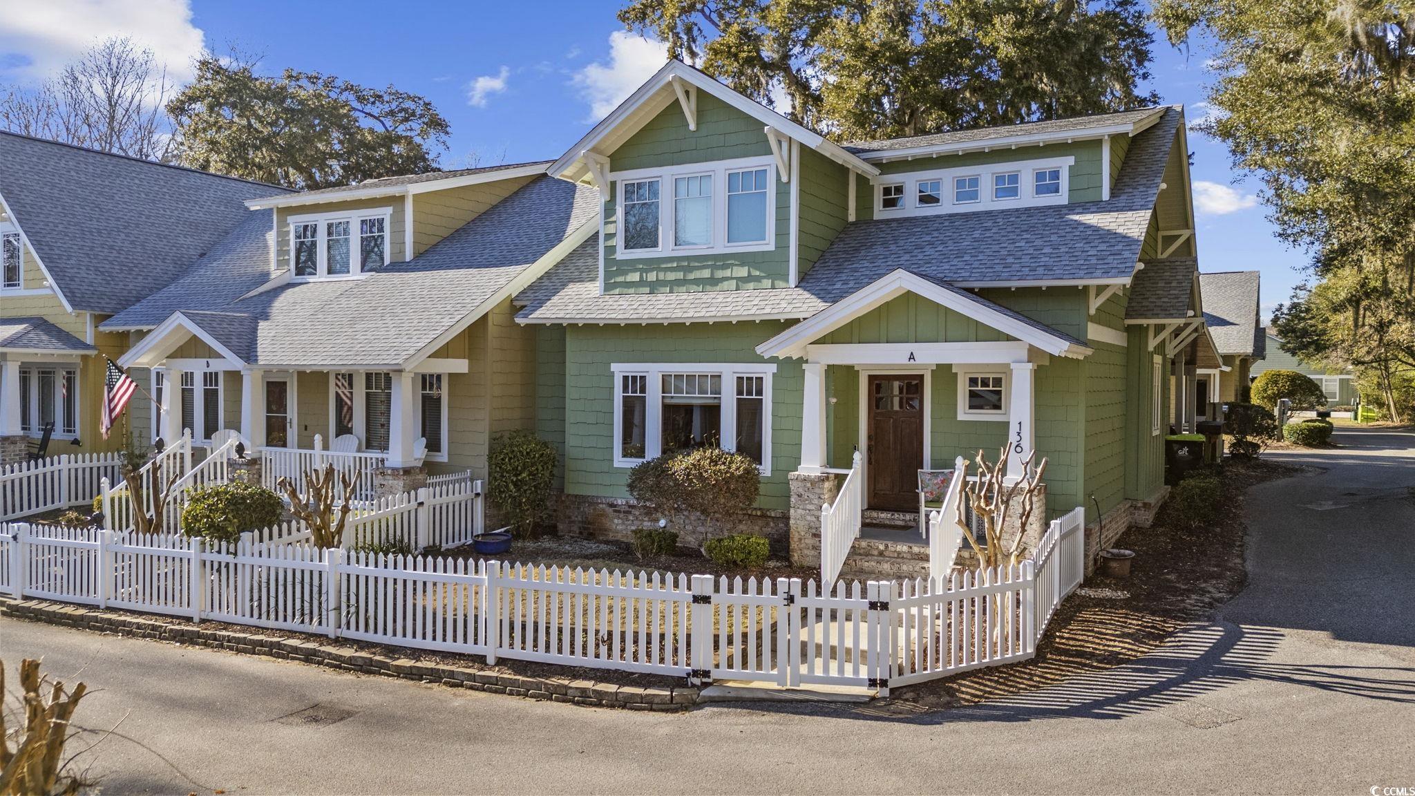
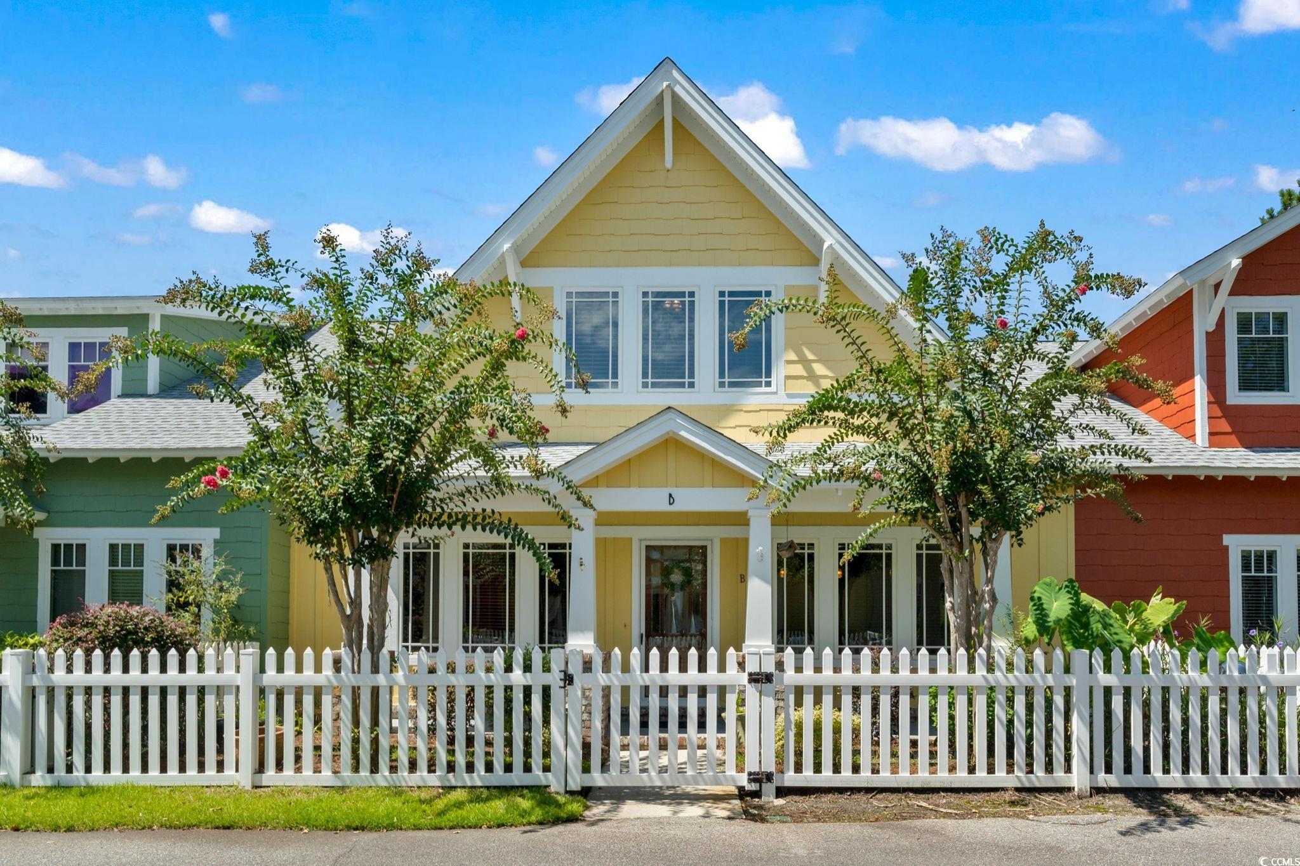
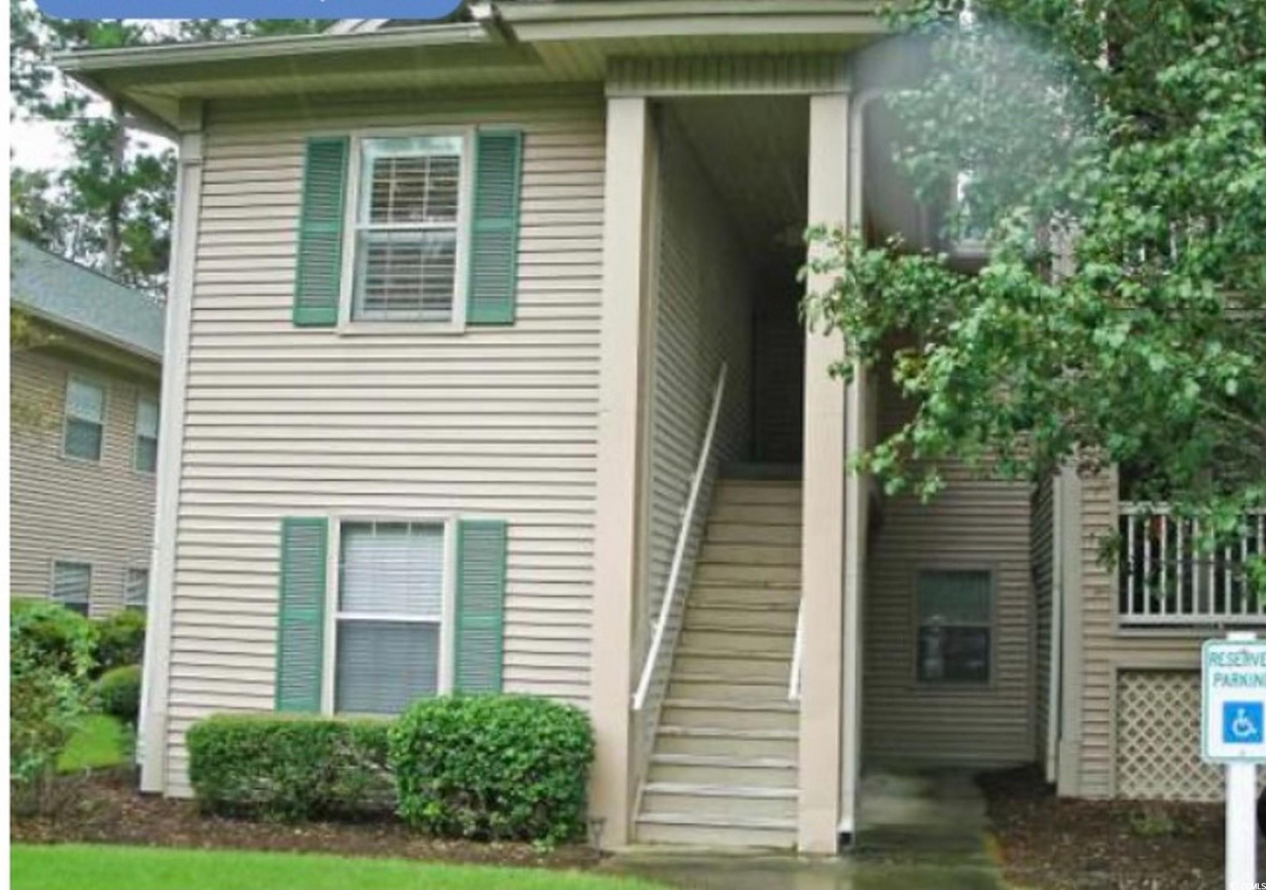
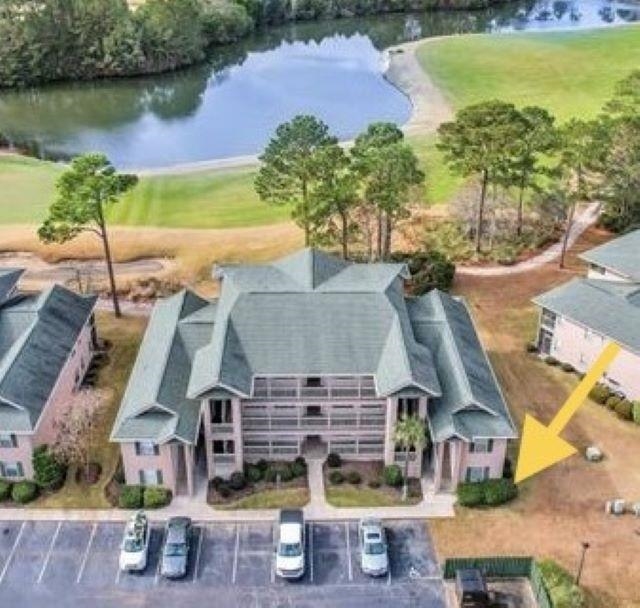
 Provided courtesy of © Copyright 2025 Coastal Carolinas Multiple Listing Service, Inc.®. Information Deemed Reliable but Not Guaranteed. © Copyright 2025 Coastal Carolinas Multiple Listing Service, Inc.® MLS. All rights reserved. Information is provided exclusively for consumers’ personal, non-commercial use, that it may not be used for any purpose other than to identify prospective properties consumers may be interested in purchasing.
Images related to data from the MLS is the sole property of the MLS and not the responsibility of the owner of this website. MLS IDX data last updated on 08-26-2025 8:35 PM EST.
Any images related to data from the MLS is the sole property of the MLS and not the responsibility of the owner of this website.
Provided courtesy of © Copyright 2025 Coastal Carolinas Multiple Listing Service, Inc.®. Information Deemed Reliable but Not Guaranteed. © Copyright 2025 Coastal Carolinas Multiple Listing Service, Inc.® MLS. All rights reserved. Information is provided exclusively for consumers’ personal, non-commercial use, that it may not be used for any purpose other than to identify prospective properties consumers may be interested in purchasing.
Images related to data from the MLS is the sole property of the MLS and not the responsibility of the owner of this website. MLS IDX data last updated on 08-26-2025 8:35 PM EST.
Any images related to data from the MLS is the sole property of the MLS and not the responsibility of the owner of this website.