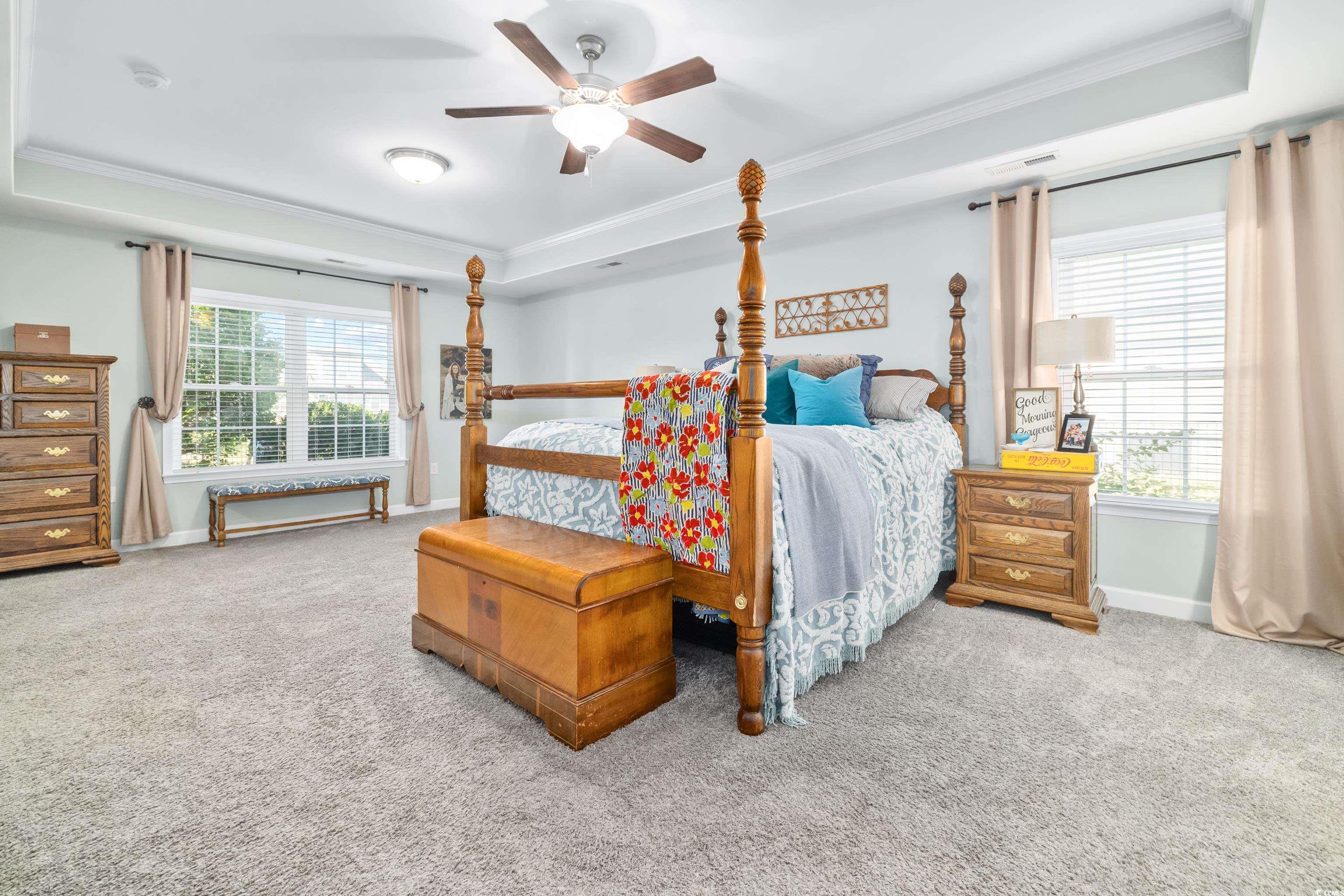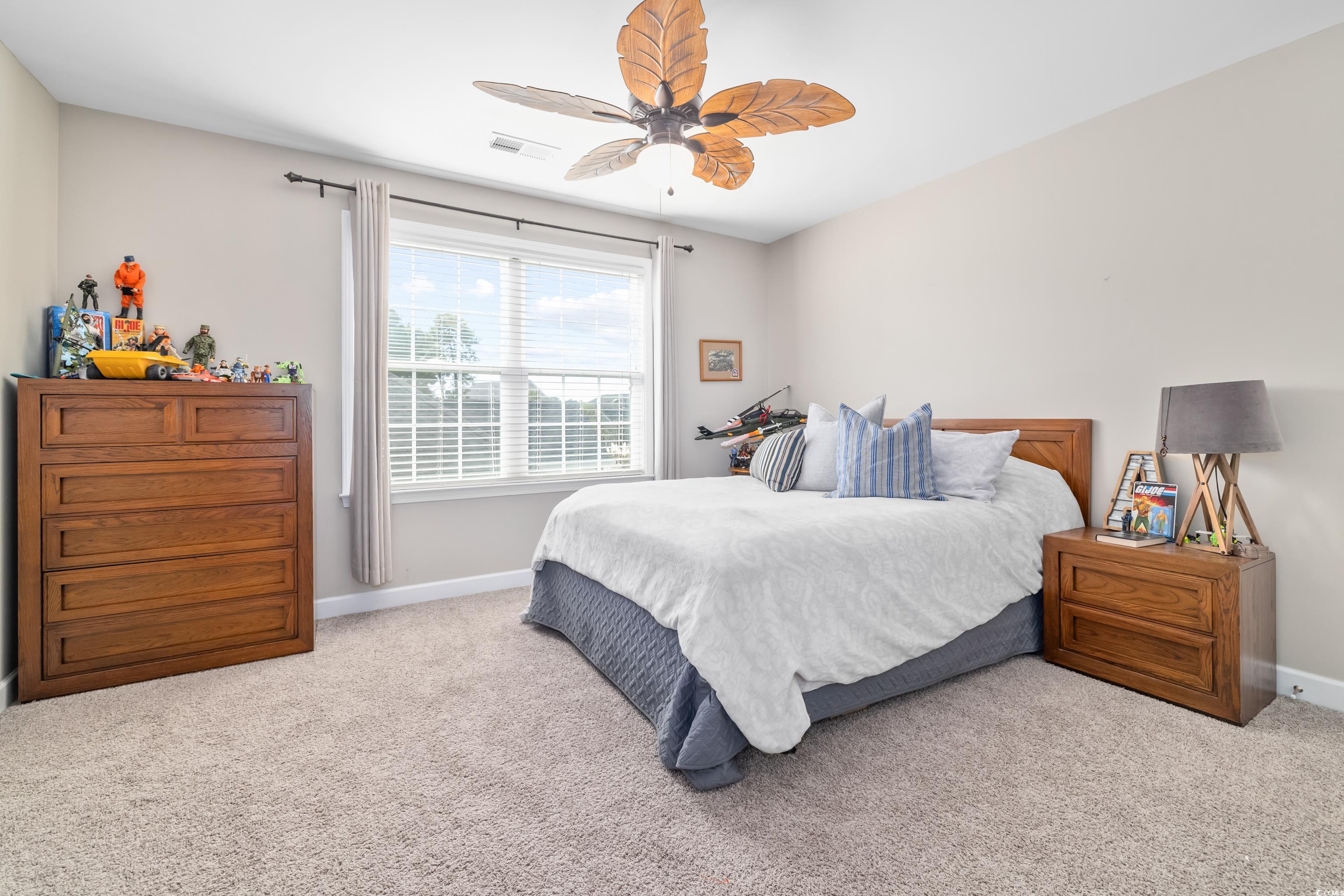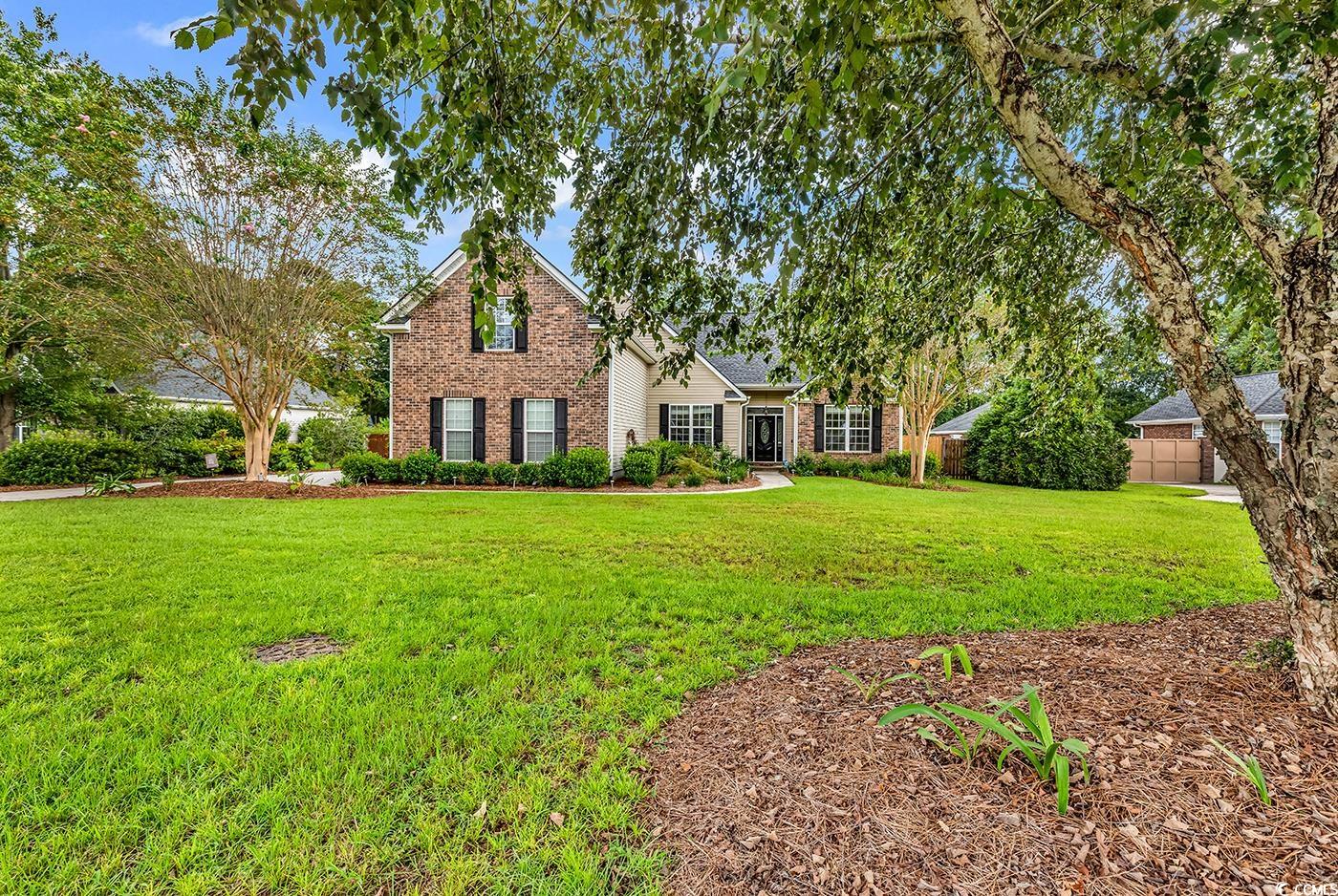Myrtle Beach, SC 29579
- 4Beds
- 3Full Baths
- N/AHalf Baths
- 3,084SqFt
- 2013Year Built
- 0.26Acres
- MLS# 2522835
- Residential
- Detached
- Active
- Approx Time on Market2 days
- AreaMyrtle Beach Area--Carolina Forest
- CountyHorry
- Subdivision Waterford Plantation
Overview
Offering both generous space and thoughtful design, this beautiful home combines upscale features with a warm, livable feel in the well established Waterford Plantation community. The fenced backyard features a patio perfect for relaxing or entertaining. Inside, the open layout includes a dining area, spacious great room, an eat in kitchen with breakfast bar, and a bright Carolina Room. The first floor has the primary suite plus two additional bedrooms. The private owner's retreat includes a sitting area, generous closets, and an ensuite with two vanities, a shower, and a garden tub. Upstairs, a large bonus room, fourth bedroom, and bathroom provide flexible space for a media room, living room, or multigenerational living. The kitchen showcases granite countertops, stainless steel appliances, tile backsplash, a freestanding work island, and a breakfast bar as well as views overlooking the lake and fountain. Additional highlights include owned solar panels (no lease or loan), a Generac power inlet box (generator not included), and a side-entry two car garage. All appliances are electric, and sellers are happy to share details of their very low monthly electric costs thanks to the owned solar panels. Neighborhood amenities include a Junior Olympic pool, cabana, fitness center, playground, basketball court, pickleball and tennis courts, and a recently added Bocce ball court. Sidewalks and a community nature trail make it easy to enjoy the outdoors. Nature, recreation, and everyday conveniences are all close at hand, offering the perfect balance of suburban comfort and coastal accessibility. This particular home truly offers location, lifestyle, and living space, so schedule your private tour today!
Agriculture / Farm
Grazing Permits Blm: ,No,
Horse: No
Grazing Permits Forest Service: ,No,
Grazing Permits Private: ,No,
Irrigation Water Rights: ,No,
Farm Credit Service Incl: ,No,
Crops Included: ,No,
Association Fees / Info
Hoa Frequency: Monthly
Hoa Fees: 88
Hoa: Yes
Hoa Includes: CommonAreas, Pools
Community Features: Clubhouse, GolfCartsOk, RecreationArea, TennisCourts, LongTermRentalAllowed, Pool
Assoc Amenities: Clubhouse, OwnerAllowedGolfCart, OwnerAllowedMotorcycle, PetRestrictions, TennisCourts
Bathroom Info
Total Baths: 3.00
Fullbaths: 3
Room Features
DiningRoom: CeilingFans
FamilyRoom: CeilingFans
Kitchen: BreakfastBar, BreakfastArea, KitchenIsland, Pantry, StainlessSteelAppliances, SolidSurfaceCounters
LivingRoom: CeilingFans
Other: BedroomOnMainLevel, EntranceFoyer, GameRoom, UtilityRoom
Bedroom Info
Beds: 4
Building Info
New Construction: No
Levels: Two
Year Built: 2013
Mobile Home Remains: ,No,
Zoning: PUD
Style: Traditional
Construction Materials: HardiplankType, Masonry
Buyer Compensation
Exterior Features
Spa: No
Patio and Porch Features: FrontPorch, Patio
Pool Features: Community, OutdoorPool
Foundation: Slab
Exterior Features: Fence, SprinklerIrrigation, Patio
Financial
Lease Renewal Option: ,No,
Garage / Parking
Parking Capacity: 4
Garage: Yes
Carport: No
Parking Type: Attached, Garage, TwoCarGarage, GarageDoorOpener
Open Parking: No
Attached Garage: Yes
Garage Spaces: 2
Green / Env Info
Green Energy Efficient: Doors, Windows
Interior Features
Floor Cover: Carpet, Laminate, Tile, Wood
Door Features: InsulatedDoors
Fireplace: No
Laundry Features: WasherHookup
Furnished: Unfurnished
Interior Features: Attic, PullDownAtticStairs, PermanentAtticStairs, SplitBedrooms, BreakfastBar, BedroomOnMainLevel, BreakfastArea, EntranceFoyer, KitchenIsland, StainlessSteelAppliances, SolidSurfaceCounters
Appliances: Dishwasher, Disposal, Microwave, Range, Refrigerator, Dryer, Washer
Lot Info
Lease Considered: ,No,
Lease Assignable: ,No,
Acres: 0.26
Land Lease: No
Lot Description: CulDeSac, LakeFront, PondOnLot
Misc
Pool Private: No
Pets Allowed: OwnerOnly, Yes
Offer Compensation
Other School Info
Property Info
County: Horry
View: No
Senior Community: No
Stipulation of Sale: None
Habitable Residence: ,No,
Property Sub Type Additional: Detached
Property Attached: No
Security Features: SmokeDetectors
Disclosures: CovenantsRestrictionsDisclosure
Rent Control: No
Construction: Resale
Room Info
Basement: ,No,
Sold Info
Sqft Info
Building Sqft: 3485
Living Area Source: PublicRecords
Sqft: 3084
Tax Info
Unit Info
Utilities / Hvac
Heating: Central, Electric
Cooling: CentralAir
Electric On Property: No
Cooling: Yes
Utilities Available: CableAvailable, ElectricityAvailable, PhoneAvailable, SewerAvailable, WaterAvailable
Heating: Yes
Water Source: Public
Waterfront / Water
Waterfront: Yes
Waterfront Features: Pond
Directions
From Gardner Lacy Rd, turn right onto Tibwin Drive, left onto Westwind, left onto Hopper Ct. #8605 will be on the left.Courtesy of Realty One Group Dockside Cnwy











































 MLS# 2522785
MLS# 2522785 



 Provided courtesy of © Copyright 2025 Coastal Carolinas Multiple Listing Service, Inc.®. Information Deemed Reliable but Not Guaranteed. © Copyright 2025 Coastal Carolinas Multiple Listing Service, Inc.® MLS. All rights reserved. Information is provided exclusively for consumers’ personal, non-commercial use, that it may not be used for any purpose other than to identify prospective properties consumers may be interested in purchasing.
Images related to data from the MLS is the sole property of the MLS and not the responsibility of the owner of this website. MLS IDX data last updated on 09-19-2025 8:19 AM EST.
Any images related to data from the MLS is the sole property of the MLS and not the responsibility of the owner of this website.
Provided courtesy of © Copyright 2025 Coastal Carolinas Multiple Listing Service, Inc.®. Information Deemed Reliable but Not Guaranteed. © Copyright 2025 Coastal Carolinas Multiple Listing Service, Inc.® MLS. All rights reserved. Information is provided exclusively for consumers’ personal, non-commercial use, that it may not be used for any purpose other than to identify prospective properties consumers may be interested in purchasing.
Images related to data from the MLS is the sole property of the MLS and not the responsibility of the owner of this website. MLS IDX data last updated on 09-19-2025 8:19 AM EST.
Any images related to data from the MLS is the sole property of the MLS and not the responsibility of the owner of this website.