Myrtle Beach, SC 29579
- 5Beds
- 3Full Baths
- N/AHalf Baths
- 3,304SqFt
- 2022Year Built
- 0.15Acres
- MLS# 2522374
- Residential
- Detached
- Active
- Approx Time on MarketN/A
- AreaMyrtle Beach Area--Carolina Forest
- CountyHorry
- Subdivision The Parks Of Carolina Forest
Overview
Welcome to this spacious highly desirable Harbor Oak plan located in the natural gas community of The Parks of Carolina Forest. From the moment you arrive, you'll be impressed by the home's charming curb appeal, featuring stacked double front porches, custom curb edging with black mulch, and a tall, elegant front entry door. Inside, the home is filled with natural light thanks to numerous large windows, creating a warm and inviting atmosphere throughout. Just off the foyer is a spacious flex room, perfect for use as a formal dining room, home office, or sitting room, enhanced with a custom accent wall for added style. The open-concept layout flows effortlessly into a large great room with a beautiful electric built-in fireplace and plenty of room for gathering. The kitchen is a chefs dream, complete with quartz countertops, a generous island for meal prep and seating, stainless steel appliances including a gas range and upgraded oven with air fryer, a walk-in pantry, and a stunning Butlers pantry offering additional prep and storage space. A full bedroom and bathroom are also located on the first floor, providing a convenient guest suite or multi-generational living option. Upstairs, the expansive owners suite features a cozy sitting area, a massive walk-in closet with direct access to the laundry room, and a luxurious ensuite bath with dual vanities, a linen closet, and a large tile shower. Two additional bedrooms share a full bathroom, and a spacious loft offers a second living space, game room, or media area. Step outside to enjoy the screened-in porch and extended patio overlooking a nicely sized, fenced-in backyard with mature trees for added privacyideal for relaxing or entertaining. Numerous updates by the seller include a split HVAC unit in the garage to keep it cool all summer long, along with gutters, blinds, ceiling fans, updated light fixtures, accent walls in the hallway and dining room, and stylish bathroom wallpaper. This community offers a picturesque setting with scenic ponds, an amazing amenity center, and the park of the majestic Ten Oaks, complete with walking trails that lead directly to the Carolina Forest library. It is a true golf cart-friendly neighborhood where you can ride to nearby restaurants and Publix grocery store with ease. Perfectly located in the heart of Carolina Forest, residents enjoy access to award-winning schools, major roads such as Hwy 31, shopping, and all just 5 miles from the beach. This home truly has it all, and being so close to everything else Myrtle Beach and Carolina Forest have to offer is an added bonus.
Agriculture / Farm
Grazing Permits Blm: ,No,
Horse: No
Grazing Permits Forest Service: ,No,
Grazing Permits Private: ,No,
Irrigation Water Rights: ,No,
Farm Credit Service Incl: ,No,
Crops Included: ,No,
Association Fees / Info
Hoa Frequency: Monthly
Hoa Fees: 120
Hoa: Yes
Hoa Includes: CommonAreas, LegalAccounting, Pools, RecreationFacilities, Trash
Community Features: Clubhouse, GolfCartsOk, RecreationArea, Pool
Assoc Amenities: Clubhouse, OwnerAllowedGolfCart, OwnerAllowedMotorcycle, PetRestrictions, TenantAllowedGolfCart
Bathroom Info
Total Baths: 3.00
Fullbaths: 3
Bedroom Info
Beds: 5
Building Info
New Construction: No
Levels: Two
Year Built: 2022
Mobile Home Remains: ,No,
Zoning: Res
Style: Traditional
Construction Materials: VinylSiding, WoodFrame
Buyer Compensation
Exterior Features
Spa: No
Patio and Porch Features: Balcony, RearPorch, FrontPorch, Porch, Screened
Pool Features: Community, OutdoorPool
Foundation: Slab
Exterior Features: Balcony, Fence, Porch
Financial
Lease Renewal Option: ,No,
Garage / Parking
Parking Capacity: 6
Garage: Yes
Carport: No
Parking Type: Attached, Garage, TwoCarGarage, GarageDoorOpener
Open Parking: No
Attached Garage: Yes
Garage Spaces: 2
Green / Env Info
Interior Features
Floor Cover: Carpet, LuxuryVinyl, LuxuryVinylPlank, Tile
Fireplace: No
Laundry Features: WasherHookup
Furnished: Unfurnished
Interior Features: Attic, PullDownAtticStairs, PermanentAtticStairs, BreakfastBar, BedroomOnMainLevel, EntranceFoyer, KitchenIsland, Loft, StainlessSteelAppliances, SolidSurfaceCounters
Appliances: Dishwasher, Disposal, Microwave, Range, Refrigerator, Dryer, Washer
Lot Info
Lease Considered: ,No,
Lease Assignable: ,No,
Acres: 0.15
Land Lease: No
Lot Description: IrregularLot, OutsideCityLimits
Misc
Pool Private: No
Pets Allowed: OwnerOnly, Yes
Offer Compensation
Other School Info
Property Info
County: Horry
View: No
Senior Community: No
Stipulation of Sale: None
Habitable Residence: ,No,
Property Sub Type Additional: Detached
Property Attached: No
Security Features: SmokeDetectors
Disclosures: CovenantsRestrictionsDisclosure,SellerDisclosure
Rent Control: No
Construction: Resale
Room Info
Basement: ,No,
Sold Info
Sqft Info
Building Sqft: 4183
Living Area Source: Other
Sqft: 3304
Tax Info
Unit Info
Utilities / Hvac
Heating: Central, Electric, Gas
Cooling: CentralAir
Electric On Property: No
Cooling: Yes
Utilities Available: CableAvailable, ElectricityAvailable, NaturalGasAvailable, SewerAvailable, UndergroundUtilities, WaterAvailable
Heating: Yes
Water Source: Public
Waterfront / Water
Waterfront: No
Courtesy of Serhant






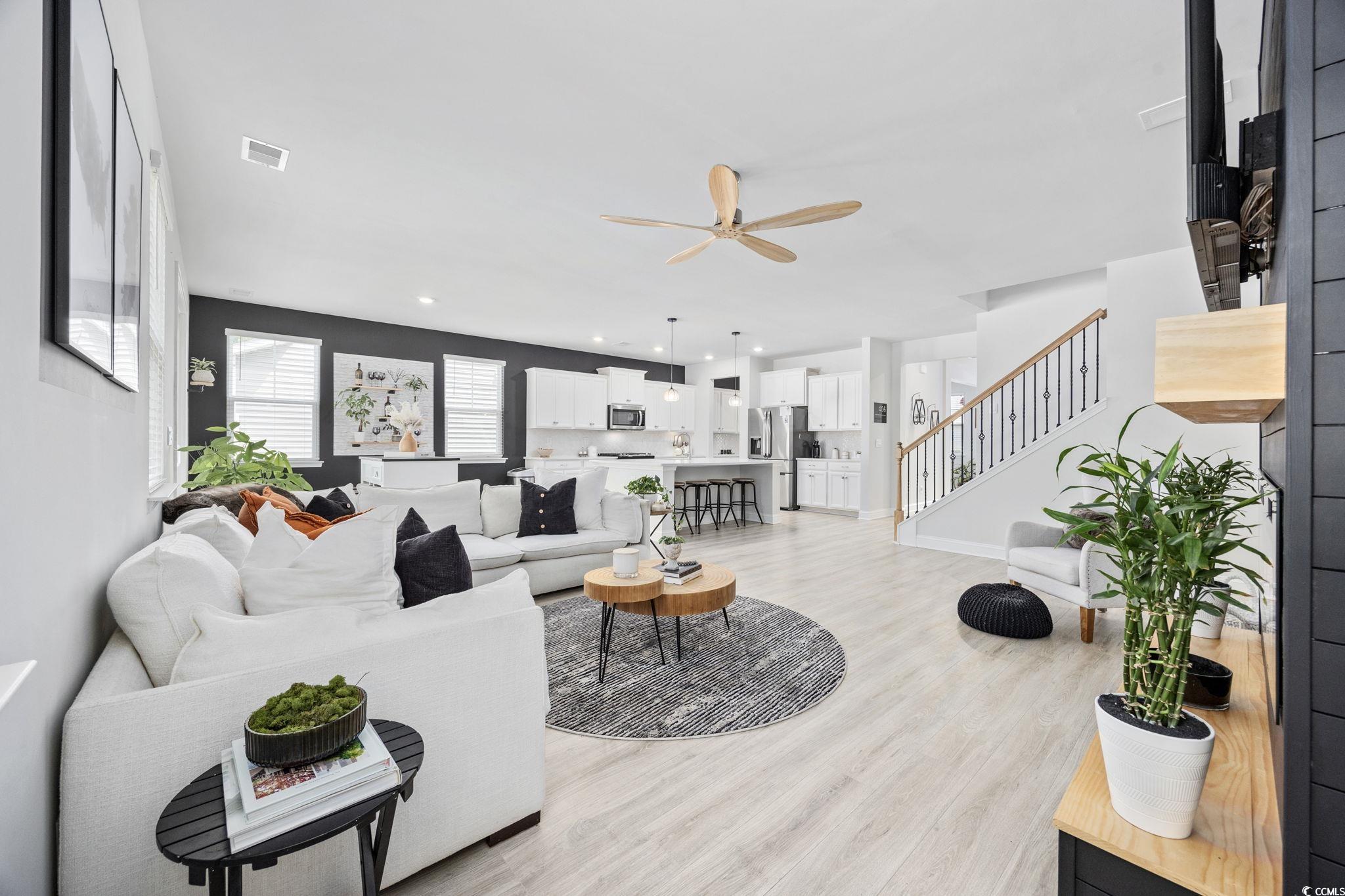

























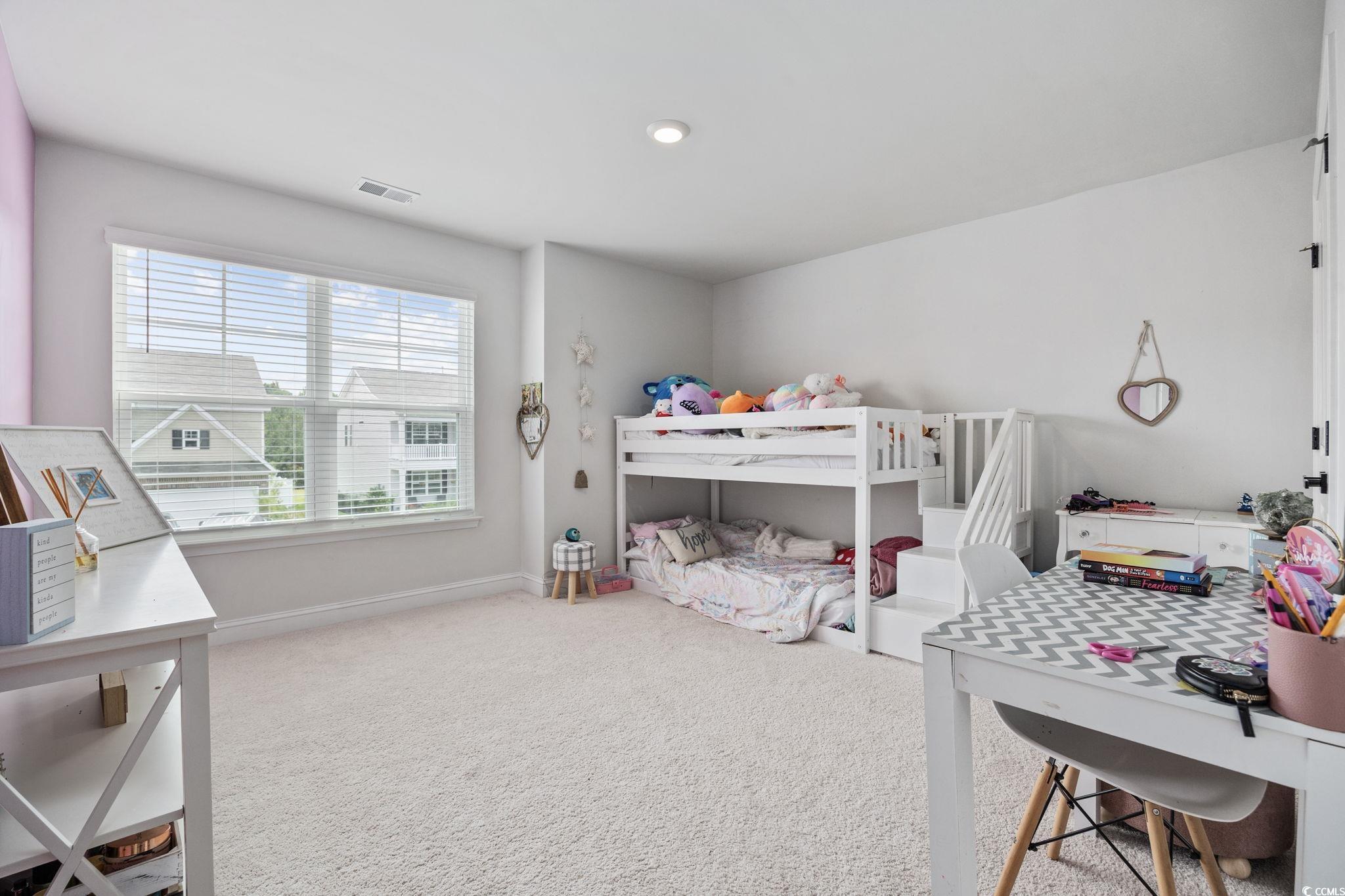










 MLS# 2522318
MLS# 2522318 
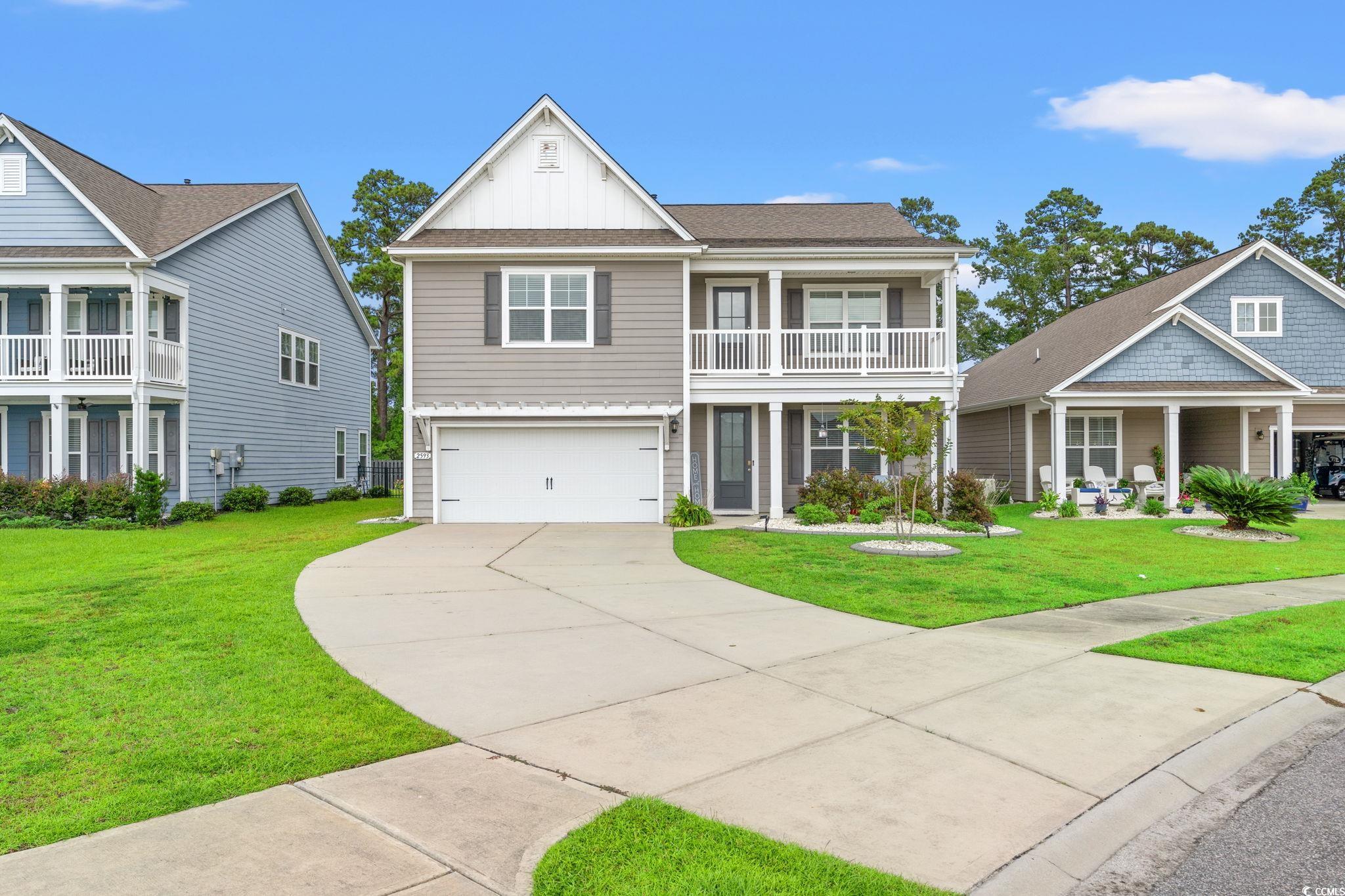
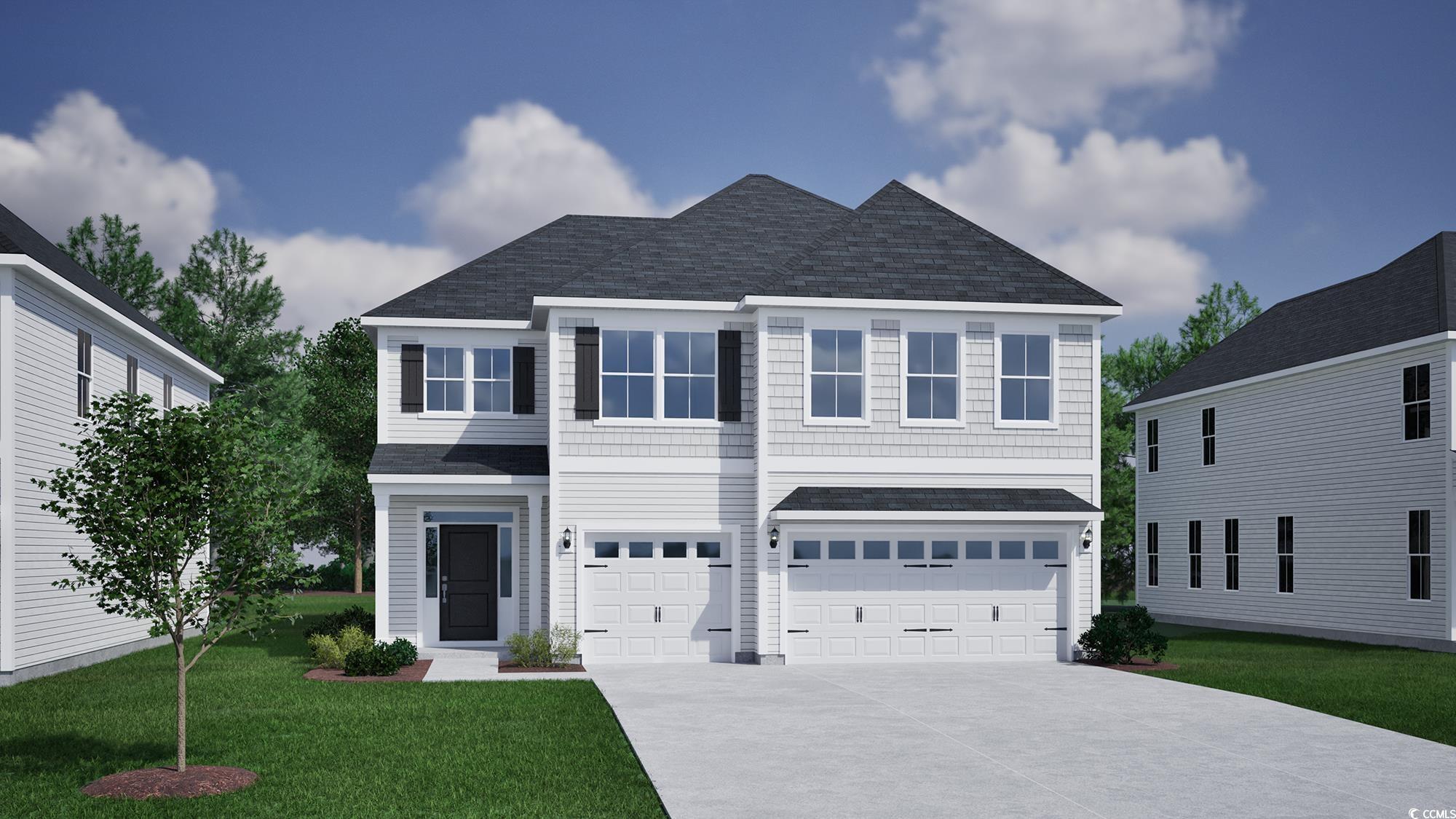
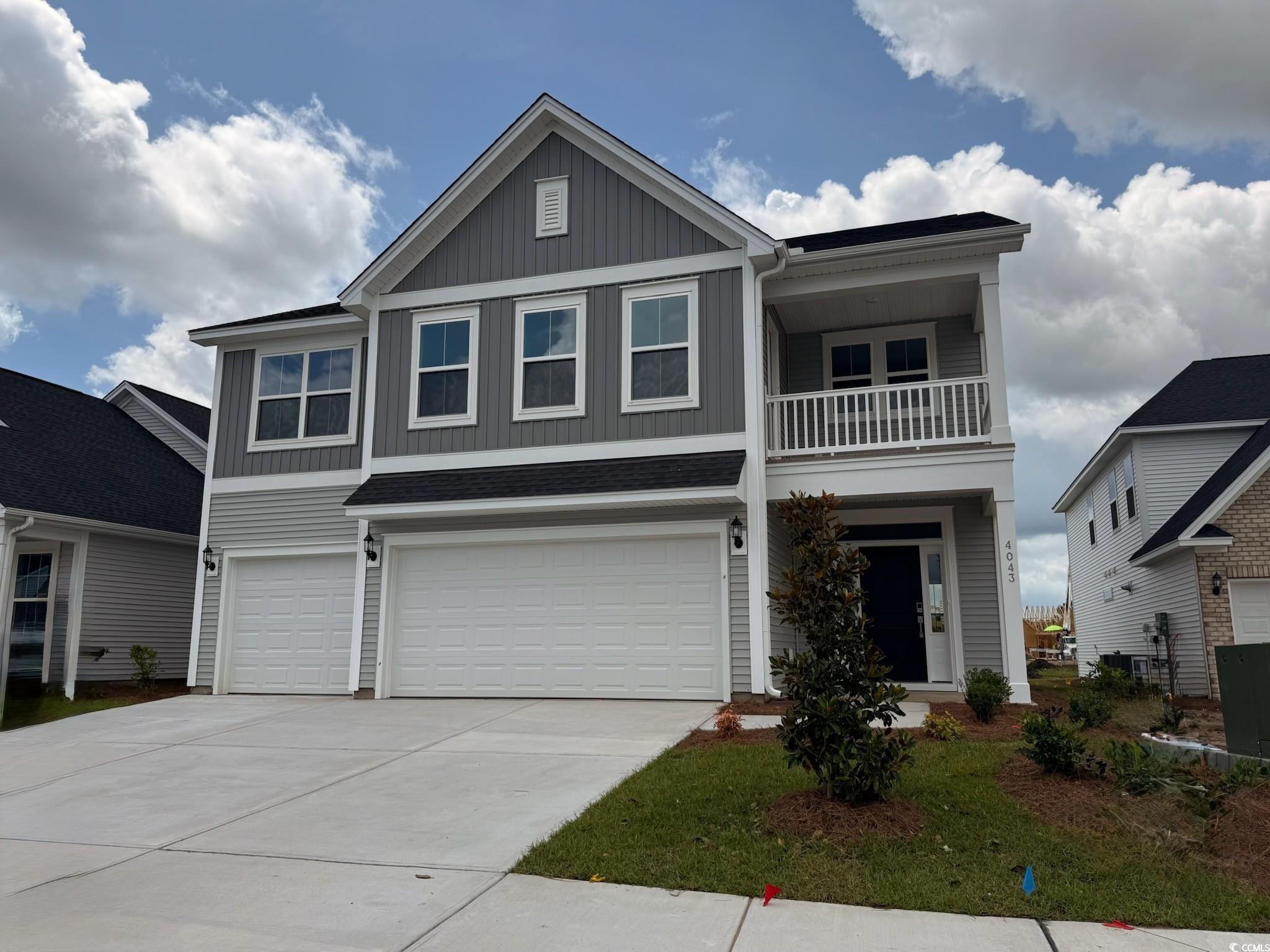
 Provided courtesy of © Copyright 2025 Coastal Carolinas Multiple Listing Service, Inc.®. Information Deemed Reliable but Not Guaranteed. © Copyright 2025 Coastal Carolinas Multiple Listing Service, Inc.® MLS. All rights reserved. Information is provided exclusively for consumers’ personal, non-commercial use, that it may not be used for any purpose other than to identify prospective properties consumers may be interested in purchasing.
Images related to data from the MLS is the sole property of the MLS and not the responsibility of the owner of this website. MLS IDX data last updated on 09-11-2025 11:50 PM EST.
Any images related to data from the MLS is the sole property of the MLS and not the responsibility of the owner of this website.
Provided courtesy of © Copyright 2025 Coastal Carolinas Multiple Listing Service, Inc.®. Information Deemed Reliable but Not Guaranteed. © Copyright 2025 Coastal Carolinas Multiple Listing Service, Inc.® MLS. All rights reserved. Information is provided exclusively for consumers’ personal, non-commercial use, that it may not be used for any purpose other than to identify prospective properties consumers may be interested in purchasing.
Images related to data from the MLS is the sole property of the MLS and not the responsibility of the owner of this website. MLS IDX data last updated on 09-11-2025 11:50 PM EST.
Any images related to data from the MLS is the sole property of the MLS and not the responsibility of the owner of this website.