Longs, SC 29568
- 3Beds
- 2Full Baths
- N/AHalf Baths
- 1,672SqFt
- 2021Year Built
- 0.18Acres
- MLS# 2508436
- Residential
- Detached
- Sold
- Approx Time on Market2 months,
- AreaConway To Myrtle Beach Area--Between 90 & Waterway Redhill/grande Dunes
- CountyHorry
- Subdivision White Hall
Overview
Welcome to this beautifully maintained home in the desirable Whitehall subdivision of Longs, SC! This stunning 3-bedroom, 2-bathroom residence offers a bright and airy open-concept living space, complete with recessed lighting and modern finishes throughout. The spacious master suite features a private en-suite bathroom with a dual sink vanity and a generous walk-in closet. Two additional large bedrooms provide ample space and include nice-sized closets for extra storage. The kitchen is a chefs dream, boasting white cabinetry, a stylish modern tile backsplash, stainless steel appliances, and a convenient breakfast barperfect for casual dining and entertaining. Step outside to enjoy the generous-sized, fully fenced backyardideal for outdoor gatherings, pets, or simply relaxing in your private space. This home shows like new and is move-in ready! Its prime location near Highway 22 makes traveling along the Grand Strand effortless. Enjoy being just 15 minutes from the beach, and close to fantastic restaurants, shops, and entertainment options. Dont miss the opportunity to make this beautiful home yours! Schedule a showing today!
Sale Info
Listing Date: 04-03-2025
Sold Date: 06-04-2025
Aprox Days on Market:
2 month(s), 0 day(s)
Listing Sold:
3 month(s), 11 day(s) ago
Asking Price: $265,000
Selling Price: $262,500
Price Difference:
Reduced By $2,500
Agriculture / Farm
Grazing Permits Blm: ,No,
Horse: No
Grazing Permits Forest Service: ,No,
Grazing Permits Private: ,No,
Irrigation Water Rights: ,No,
Farm Credit Service Incl: ,No,
Crops Included: ,No,
Association Fees / Info
Hoa Frequency: Monthly
Hoa Fees: 40
Hoa: Yes
Hoa Includes: AssociationManagement, CommonAreas, LegalAccounting, Trash
Community Features: LongTermRentalAllowed
Bathroom Info
Total Baths: 2.00
Fullbaths: 2
Room Features
Kitchen: BreakfastBar, KitchenIsland, Pantry, StainlessSteelAppliances
Other: BedroomOnMainLevel, EntranceFoyer
Bedroom Info
Beds: 3
Building Info
New Construction: No
Levels: One
Year Built: 2021
Mobile Home Remains: ,No,
Zoning: RES
Style: Traditional
Construction Materials: VinylSiding
Buyer Compensation
Exterior Features
Spa: No
Patio and Porch Features: RearPorch, FrontPorch
Foundation: Slab
Exterior Features: Fence, Porch
Financial
Lease Renewal Option: ,No,
Garage / Parking
Parking Capacity: 4
Garage: Yes
Carport: No
Parking Type: Attached, Garage, TwoCarGarage, GarageDoorOpener
Open Parking: No
Attached Garage: Yes
Garage Spaces: 2
Green / Env Info
Green Energy Efficient: Doors, Windows
Interior Features
Floor Cover: Carpet, Vinyl
Door Features: InsulatedDoors
Fireplace: No
Laundry Features: WasherHookup
Furnished: Unfurnished
Interior Features: SplitBedrooms, BreakfastBar, BedroomOnMainLevel, EntranceFoyer, KitchenIsland, StainlessSteelAppliances
Appliances: Dishwasher, Disposal, Microwave, Range, Refrigerator, Dryer, Washer
Lot Info
Lease Considered: ,No,
Lease Assignable: ,No,
Acres: 0.18
Land Lease: No
Lot Description: CulDeSac, OutsideCityLimits
Misc
Pool Private: No
Offer Compensation
Other School Info
Property Info
County: Horry
View: No
Senior Community: No
Stipulation of Sale: None
Habitable Residence: ,No,
Property Sub Type Additional: Detached
Property Attached: No
Security Features: SmokeDetectors
Disclosures: CovenantsRestrictionsDisclosure
Rent Control: No
Construction: Resale
Room Info
Basement: ,No,
Sold Info
Sold Date: 2025-06-04T00:00:00
Sqft Info
Building Sqft: 2092
Living Area Source: Estimated
Sqft: 1672
Tax Info
Unit Info
Utilities / Hvac
Heating: Central, Electric
Cooling: CentralAir
Electric On Property: No
Cooling: Yes
Utilities Available: CableAvailable, ElectricityAvailable, PhoneAvailable, SewerAvailable, UndergroundUtilities, WaterAvailable
Heating: Yes
Water Source: Public
Waterfront / Water
Waterfront: No
Courtesy of Agent Group Realty


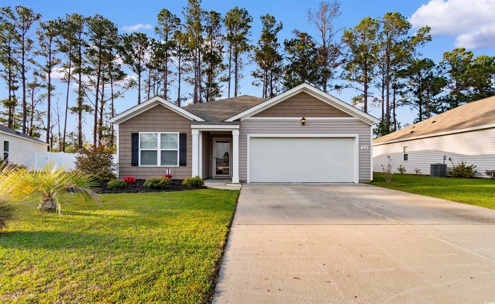
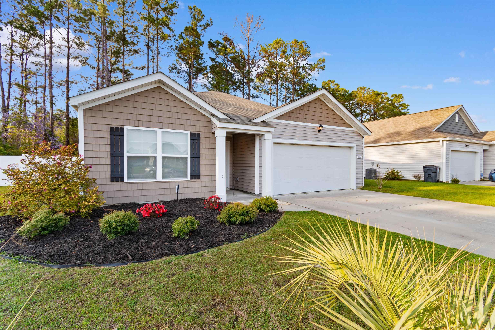
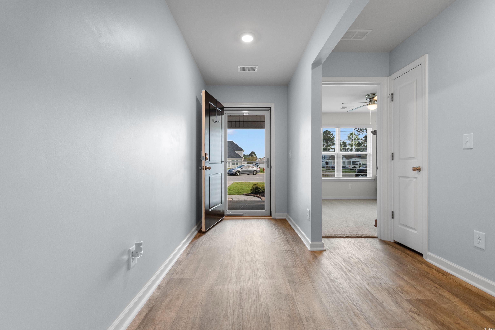
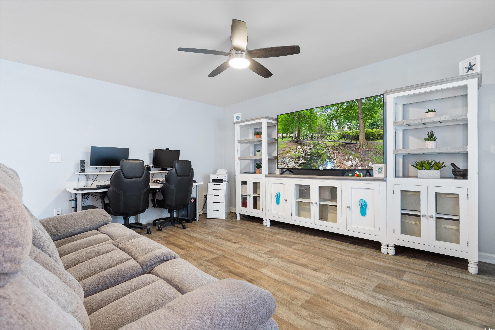



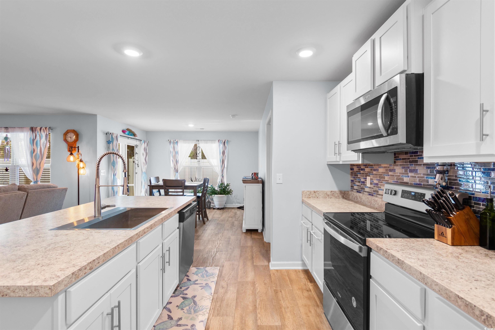
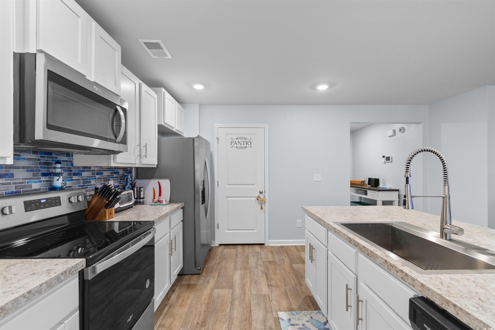

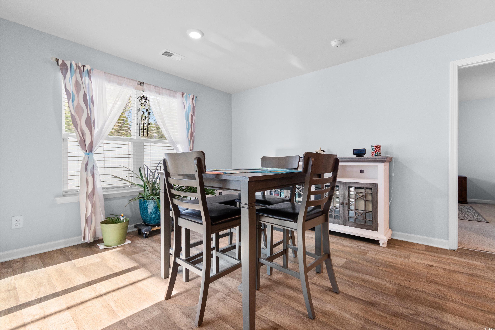
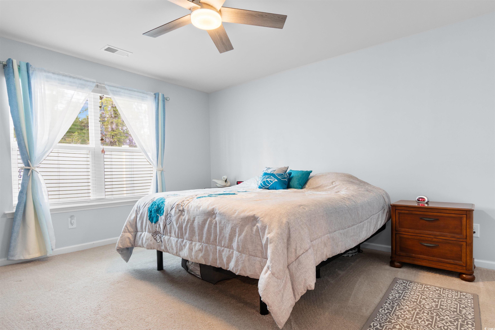
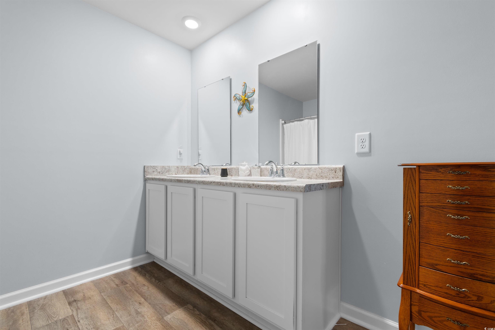
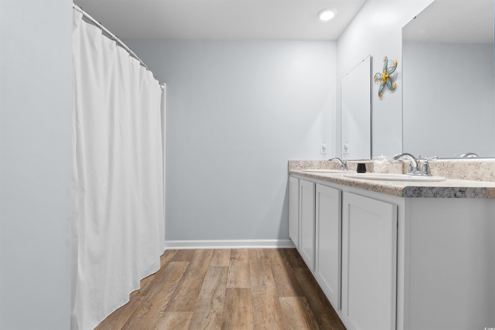
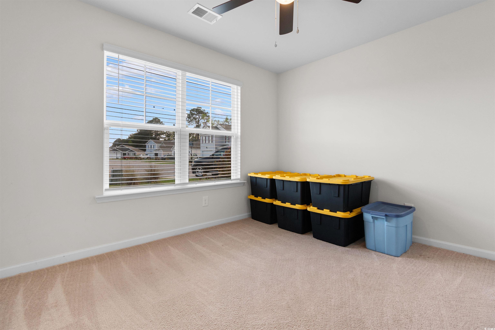
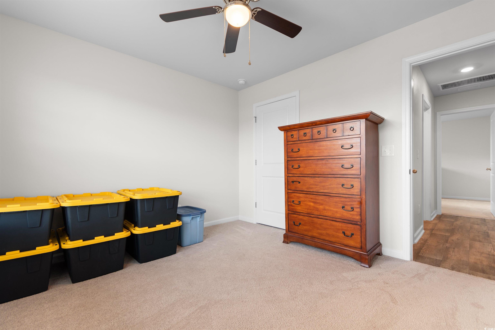

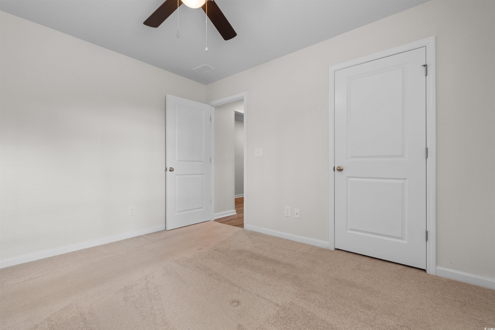
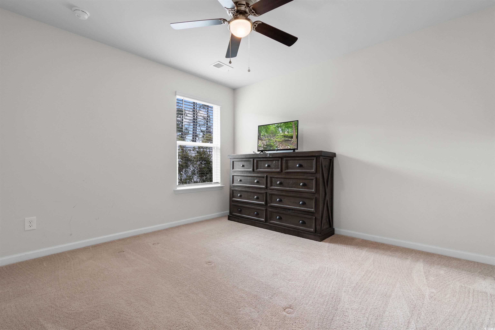
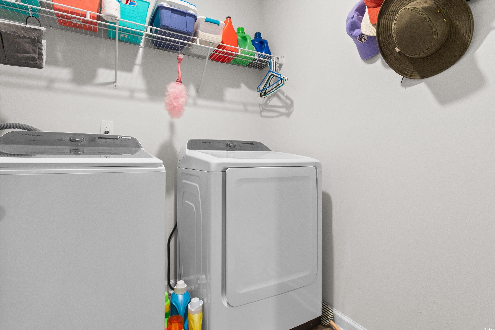

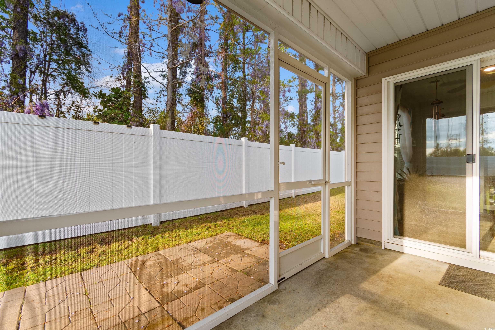
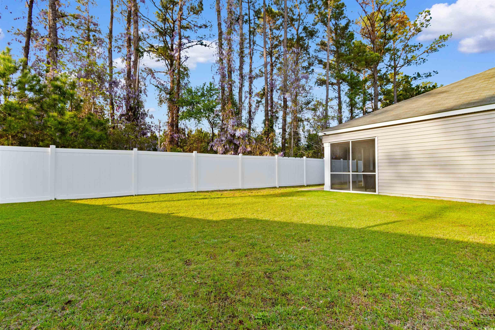
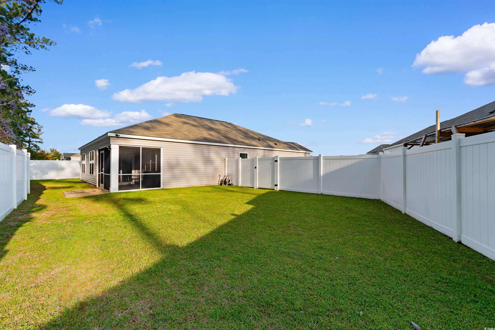
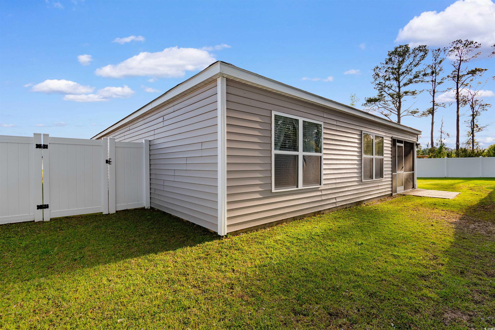
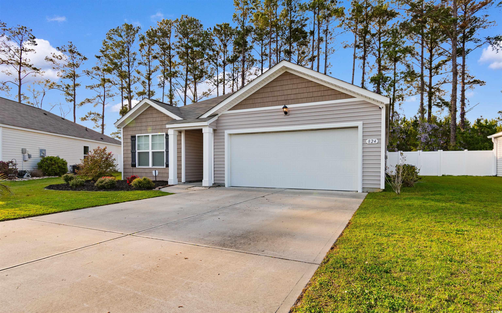
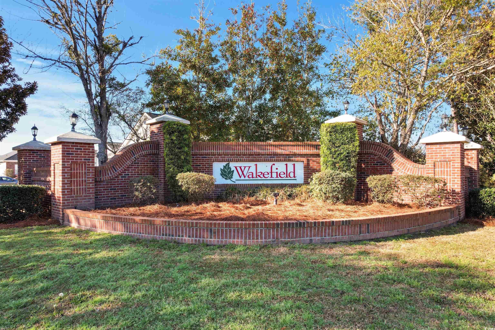
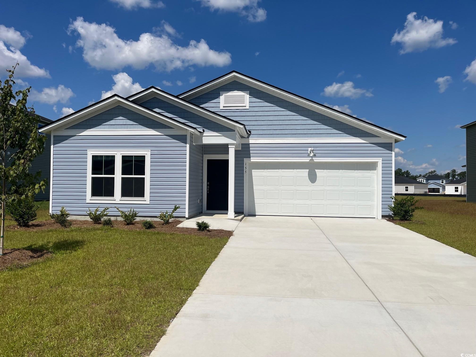
 MLS# 2521186
MLS# 2521186 

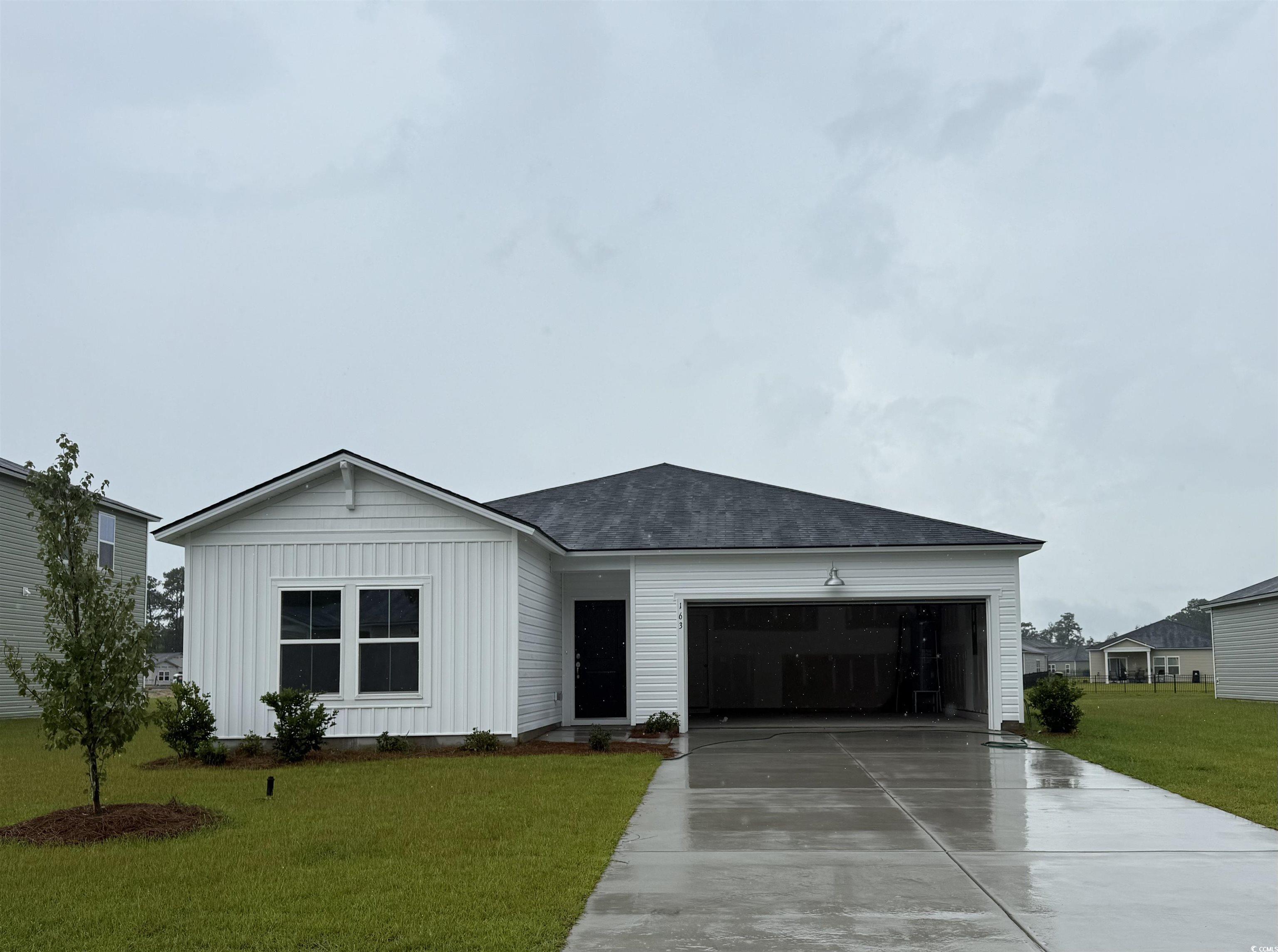
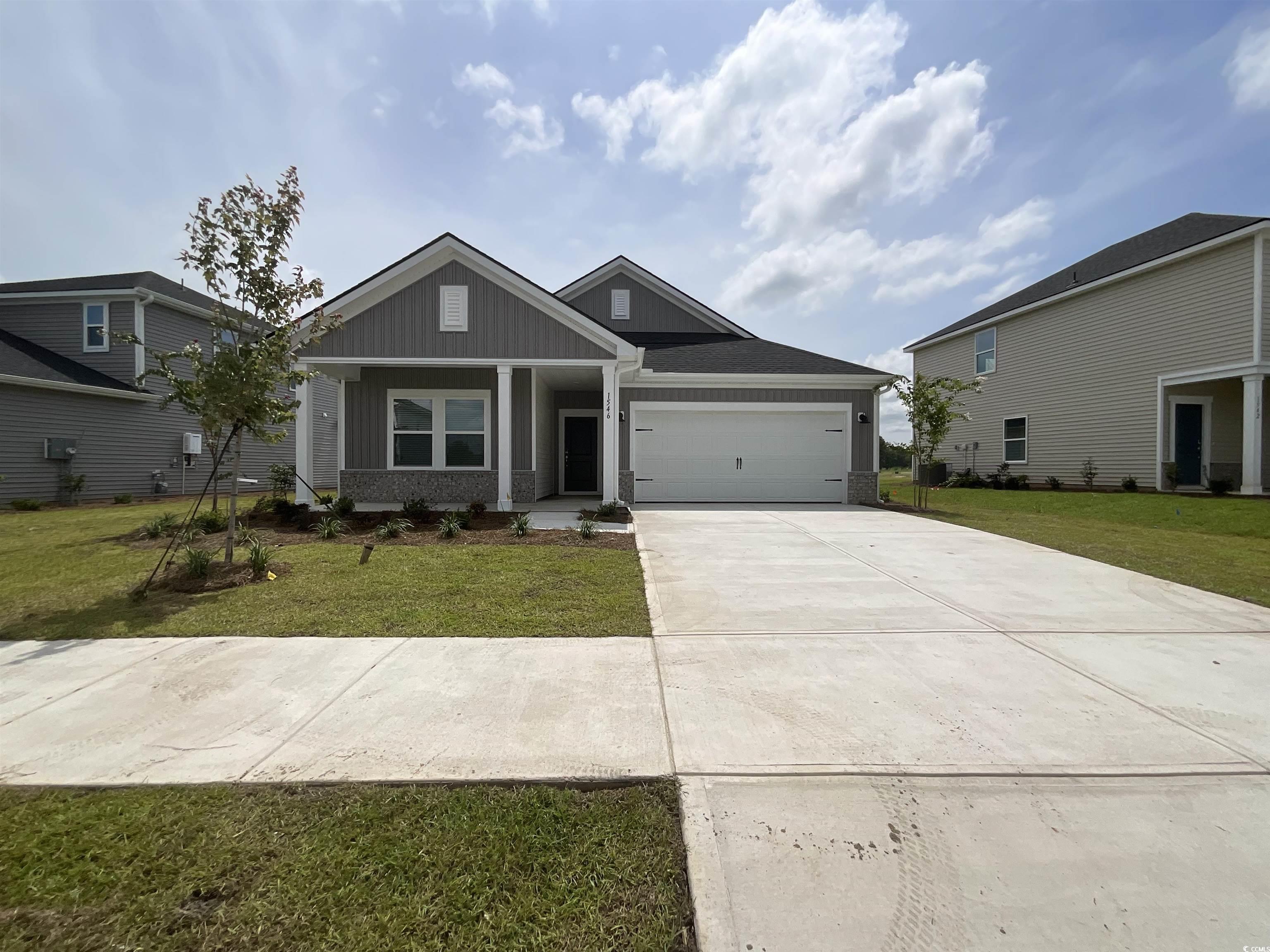
 Provided courtesy of © Copyright 2025 Coastal Carolinas Multiple Listing Service, Inc.®. Information Deemed Reliable but Not Guaranteed. © Copyright 2025 Coastal Carolinas Multiple Listing Service, Inc.® MLS. All rights reserved. Information is provided exclusively for consumers’ personal, non-commercial use, that it may not be used for any purpose other than to identify prospective properties consumers may be interested in purchasing.
Images related to data from the MLS is the sole property of the MLS and not the responsibility of the owner of this website. MLS IDX data last updated on 09-14-2025 11:49 PM EST.
Any images related to data from the MLS is the sole property of the MLS and not the responsibility of the owner of this website.
Provided courtesy of © Copyright 2025 Coastal Carolinas Multiple Listing Service, Inc.®. Information Deemed Reliable but Not Guaranteed. © Copyright 2025 Coastal Carolinas Multiple Listing Service, Inc.® MLS. All rights reserved. Information is provided exclusively for consumers’ personal, non-commercial use, that it may not be used for any purpose other than to identify prospective properties consumers may be interested in purchasing.
Images related to data from the MLS is the sole property of the MLS and not the responsibility of the owner of this website. MLS IDX data last updated on 09-14-2025 11:49 PM EST.
Any images related to data from the MLS is the sole property of the MLS and not the responsibility of the owner of this website.