Longs, SC 29568
- 4Beds
- 2Full Baths
- N/AHalf Baths
- 1,885SqFt
- 2025Year Built
- 0.20Acres
- MLS# 2518047
- Residential
- Detached
- Sold
- Approx Time on Market3 months, 1 day
- AreaConway To Longs Area--Between Rt 90 & Waccamaw River
- CountyHorry
- Subdivision Tupelo Park
Overview
The Hartford floorplan is a spacious 1,885 square foot single-family home complete with four bedrooms and two bathrooms. Enjoy the perfect kitchen with a center island that overlooks an open caf and family room, perfect for entertaining family and friends. The master suite features an oversized bedroom connected to a spacious bathroom with a his and her vanity and a roomy walk-in closet. The other three bedrooms are conveniently located in the front of the home for additional privacy. This open concept home hallmarks 36"" stylish white cabinets, granite in the kitchen, vinyl flooring in the main living areas, stainless steel appliances. The Owner's suite bathroom highlights double bowl sinks, elevated vanity, 5' walk in shower. This home also features LED recess lighting, Moen faucets, elongated toilets with soft close lids.
Sale Info
Listing Date: 04-20-2025
Sold Date: 07-22-2025
Aprox Days on Market:
3 month(s), 1 day(s)
Listing Sold:
1 month(s), 16 day(s) ago
Asking Price: $346,085
Selling Price: $289,085
Price Difference:
Same as list price
Agriculture / Farm
Grazing Permits Blm: ,No,
Horse: No
Grazing Permits Forest Service: ,No,
Grazing Permits Private: ,No,
Irrigation Water Rights: ,No,
Farm Credit Service Incl: ,No,
Crops Included: ,No,
Association Fees / Info
Hoa Frequency: Monthly
Hoa Fees: 108
Hoa: Yes
Hoa Includes: CommonAreas, Trash
Community Features: GolfCartsOk, LongTermRentalAllowed
Assoc Amenities: OwnerAllowedGolfCart, OwnerAllowedMotorcycle, PetRestrictions, TenantAllowedGolfCart, TenantAllowedMotorcycle
Bathroom Info
Total Baths: 2.00
Fullbaths: 2
Bedroom Info
Beds: 4
Building Info
New Construction: Yes
Levels: One
Year Built: 2025
Mobile Home Remains: ,No,
Zoning: Residental
Style: Ranch
Development Status: NewConstruction
Construction Materials: VinylSiding, WoodFrame
Builders Name: Lennar
Builder Model: Hartford
Buyer Compensation
Exterior Features
Spa: No
Foundation: Slab
Financial
Lease Renewal Option: ,No,
Garage / Parking
Parking Capacity: 4
Garage: Yes
Carport: No
Parking Type: Attached, Garage, TwoCarGarage
Open Parking: No
Attached Garage: Yes
Garage Spaces: 2
Green / Env Info
Interior Features
Floor Cover: Carpet, Vinyl
Fireplace: No
Laundry Features: WasherHookup
Furnished: Unfurnished
Interior Features: BedroomOnMainLevel, EntranceFoyer, KitchenIsland, Loft, StainlessSteelAppliances, SolidSurfaceCounters
Appliances: Dishwasher, Disposal, Microwave, Range
Lot Info
Lease Considered: ,No,
Lease Assignable: ,No,
Acres: 0.20
Land Lease: No
Lot Description: Rectangular, RectangularLot
Misc
Pool Private: No
Pets Allowed: OwnerOnly, Yes
Offer Compensation
Other School Info
Property Info
County: Horry
View: No
Senior Community: No
Stipulation of Sale: None
Habitable Residence: ,No,
Property Sub Type Additional: Detached
Property Attached: No
Security Features: SmokeDetectors
Disclosures: CovenantsRestrictionsDisclosure
Rent Control: No
Construction: NeverOccupied
Room Info
Basement: ,No,
Sold Info
Sold Date: 2025-07-22T00:00:00
Sqft Info
Building Sqft: 2265
Living Area Source: Builder
Sqft: 1885
Tax Info
Unit Info
Utilities / Hvac
Cooling: CentralAir
Electric On Property: No
Cooling: Yes
Utilities Available: CableAvailable, ElectricityAvailable, PhoneAvailable, SewerAvailable, UndergroundUtilities, WaterAvailable
Heating: No
Water Source: Public
Waterfront / Water
Waterfront: No
Courtesy of Lennar Carolinas Llc


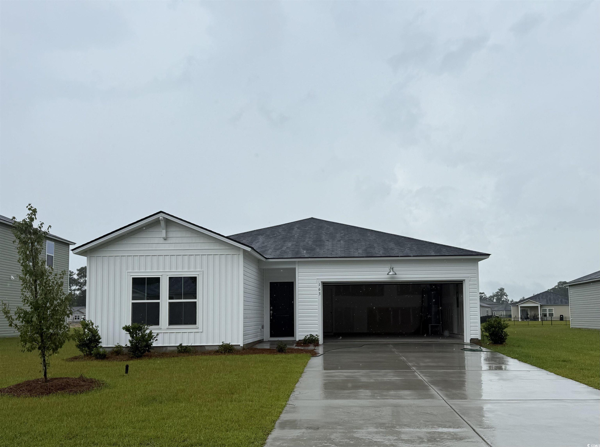
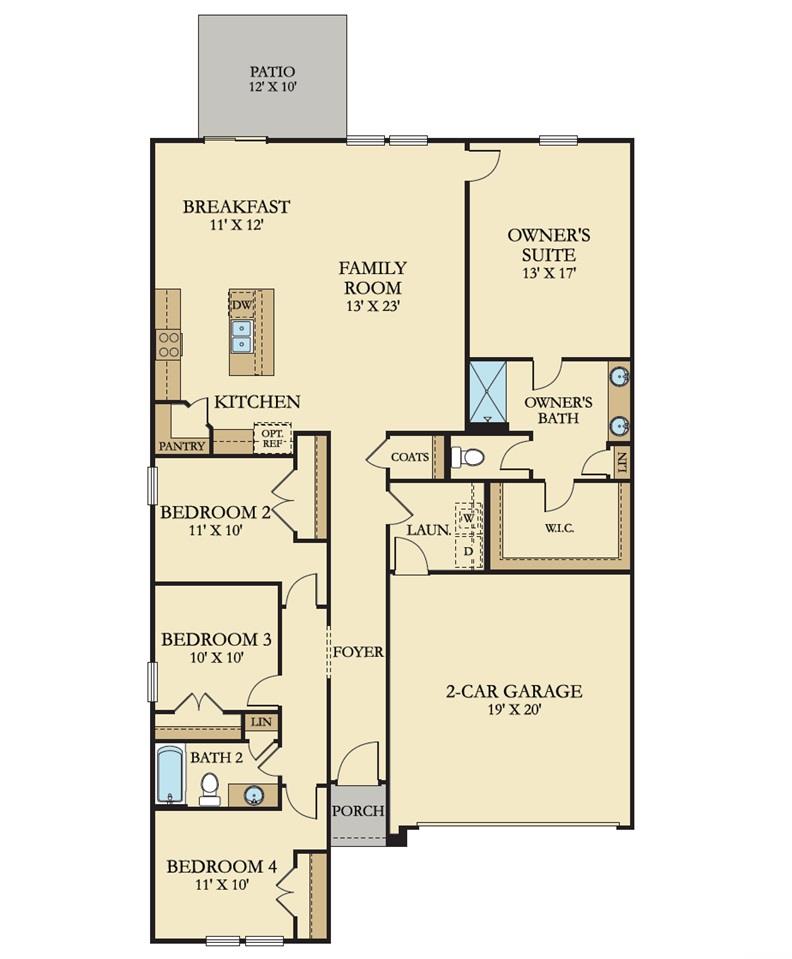
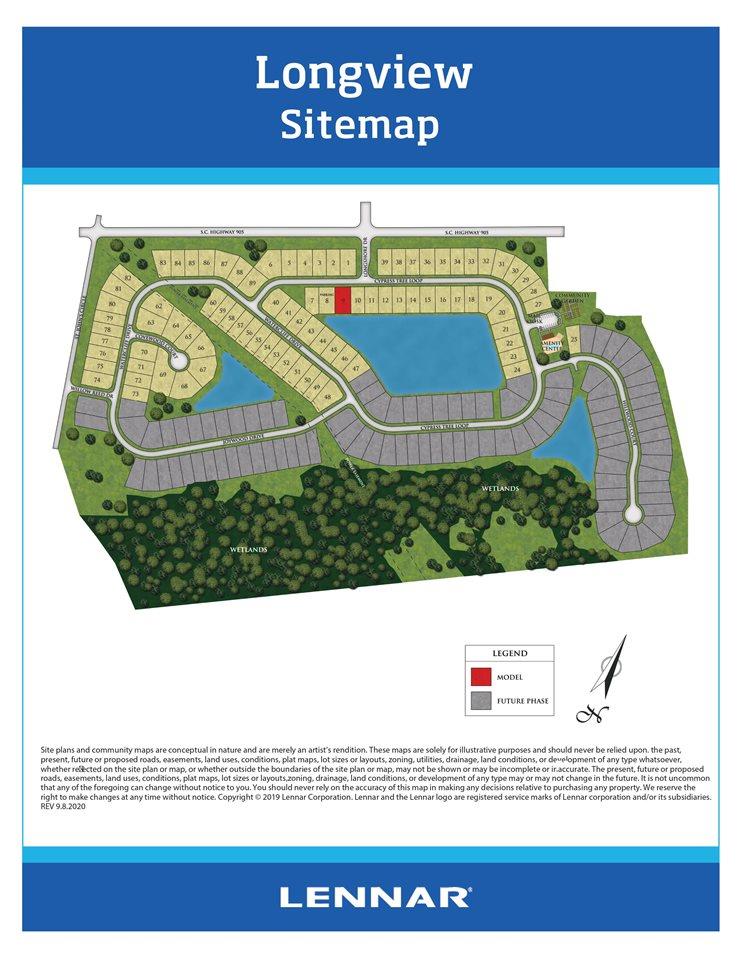

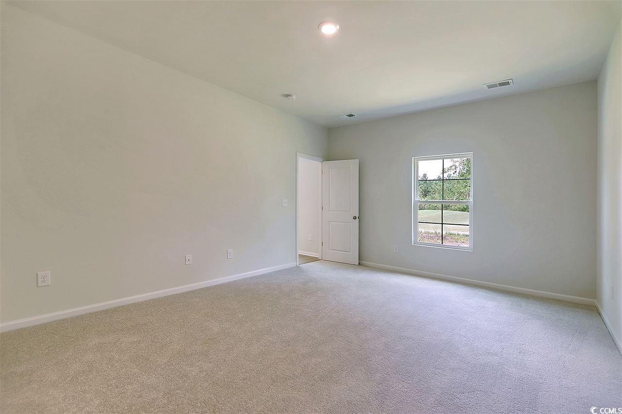




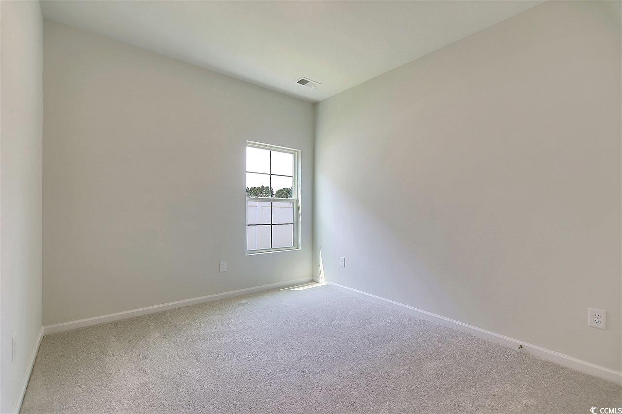




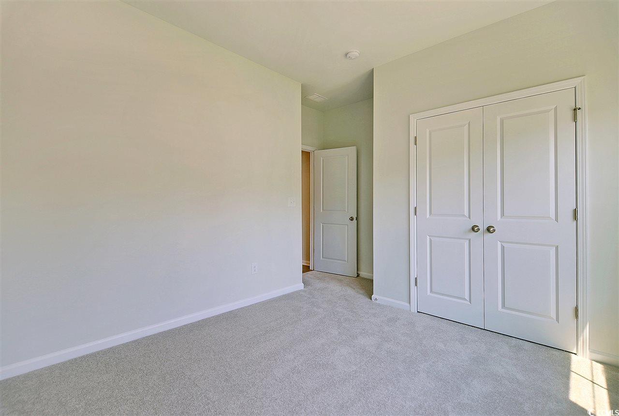




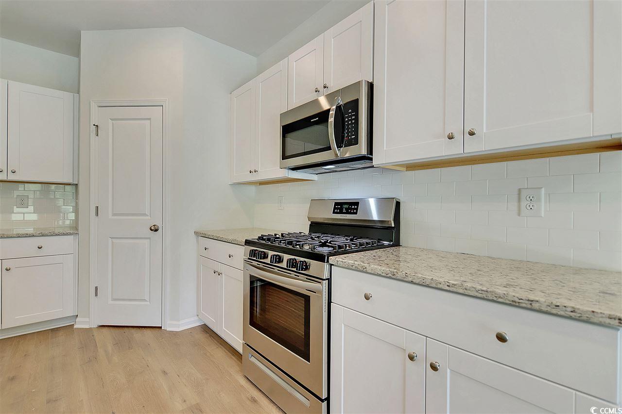
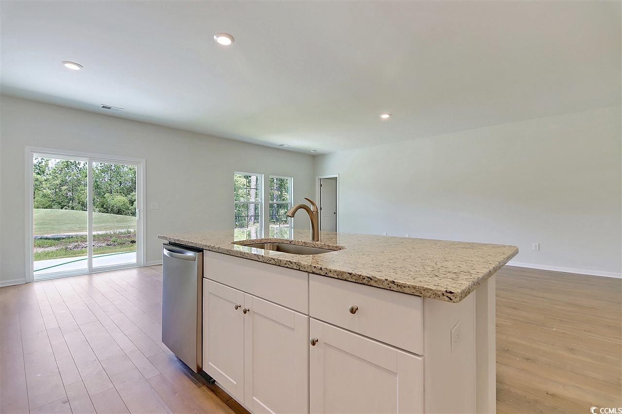
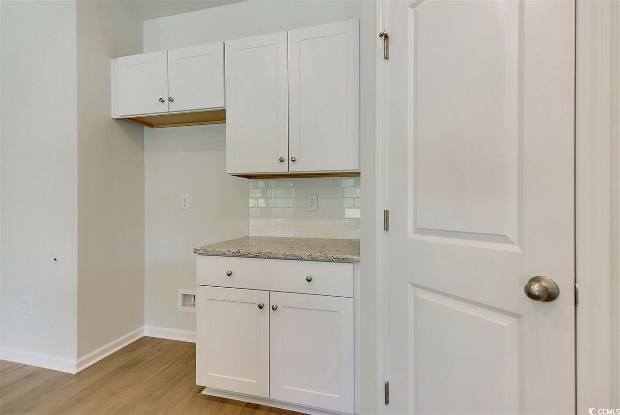
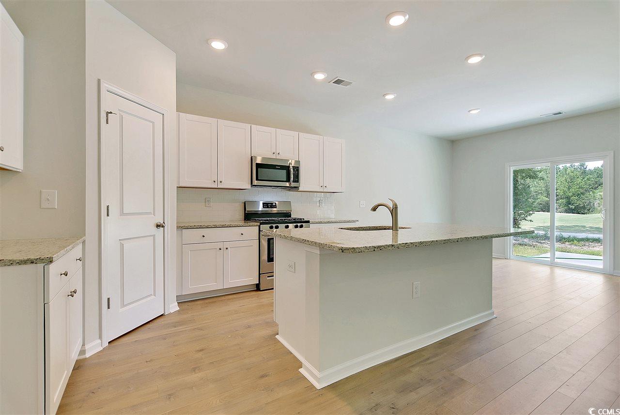


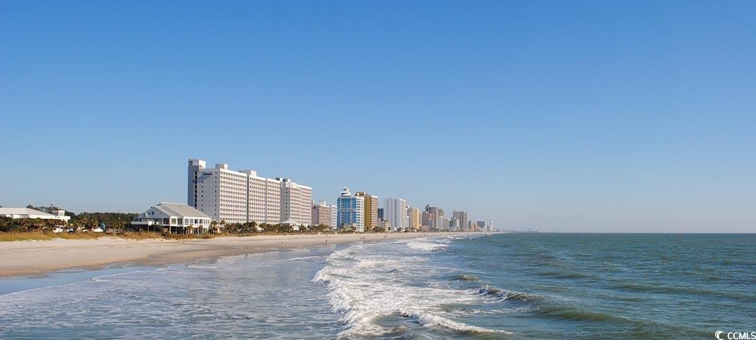
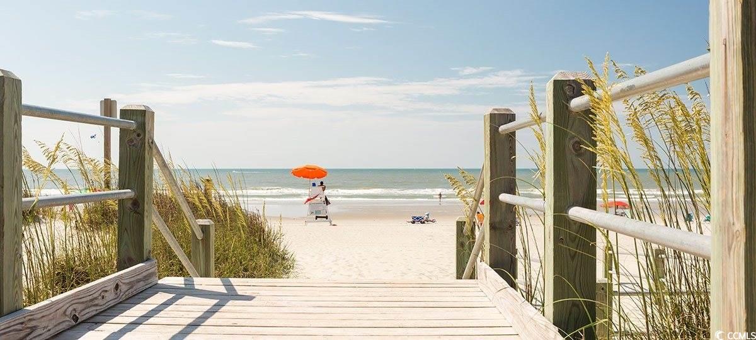



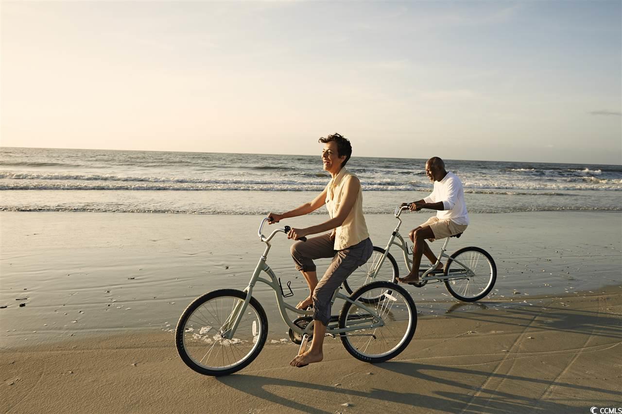
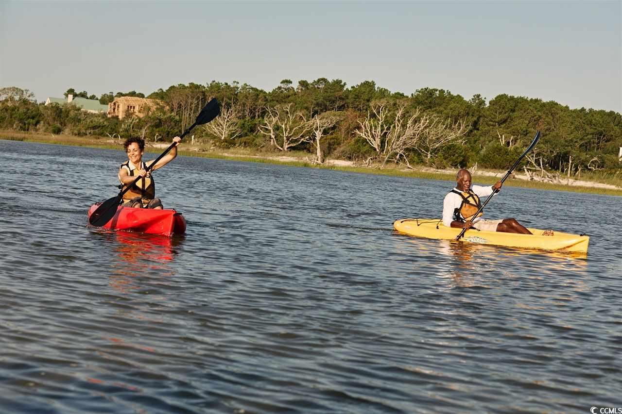
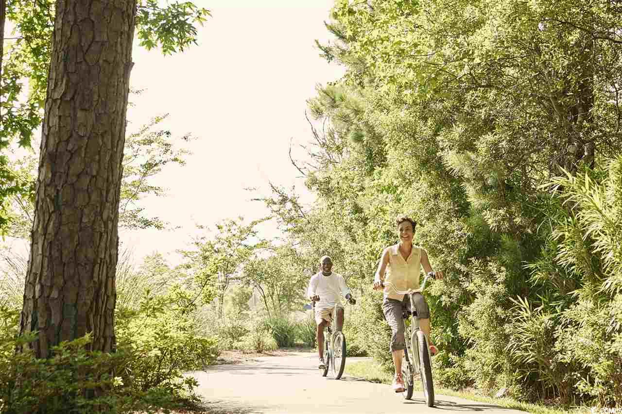
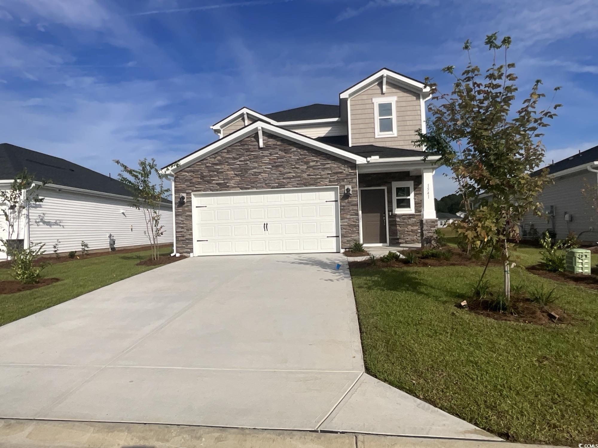
 MLS# 2517974
MLS# 2517974 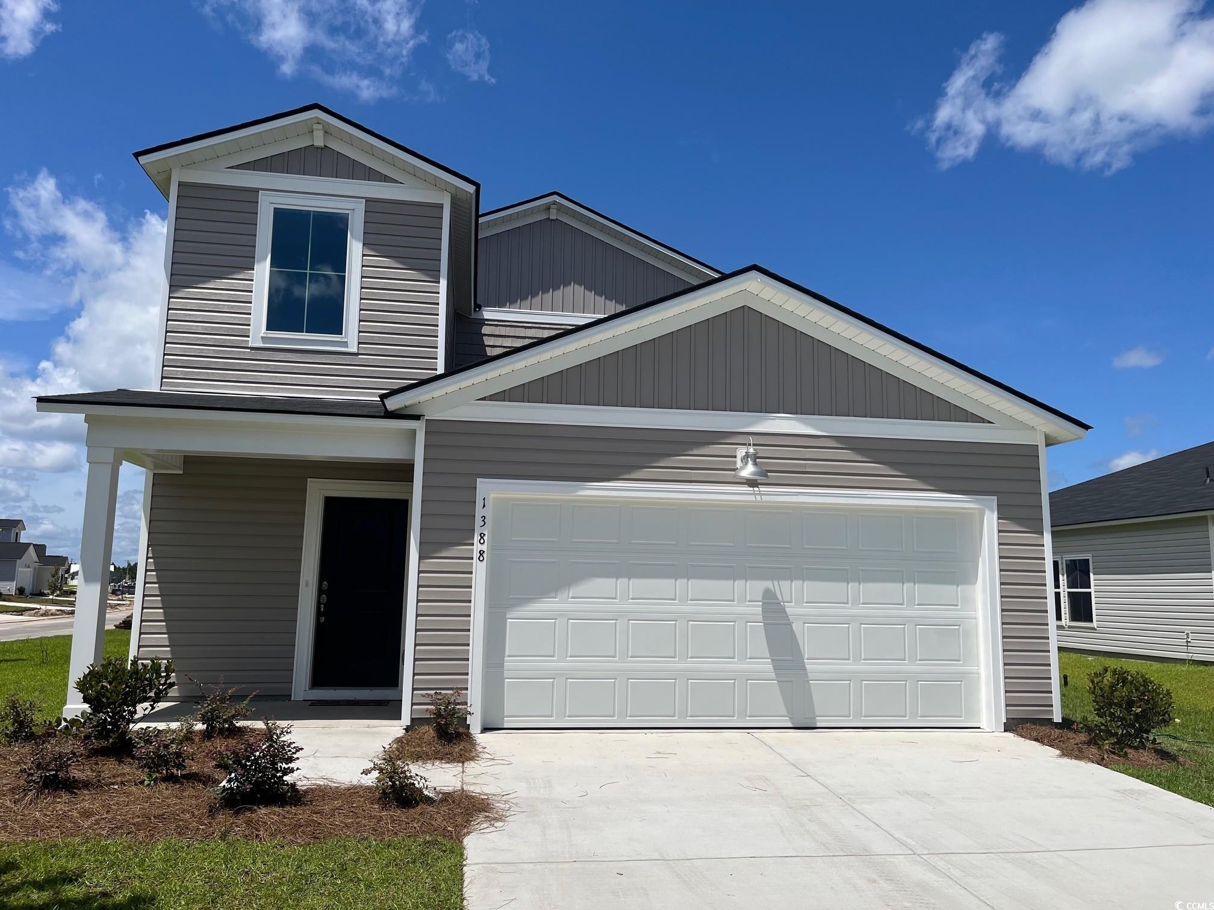
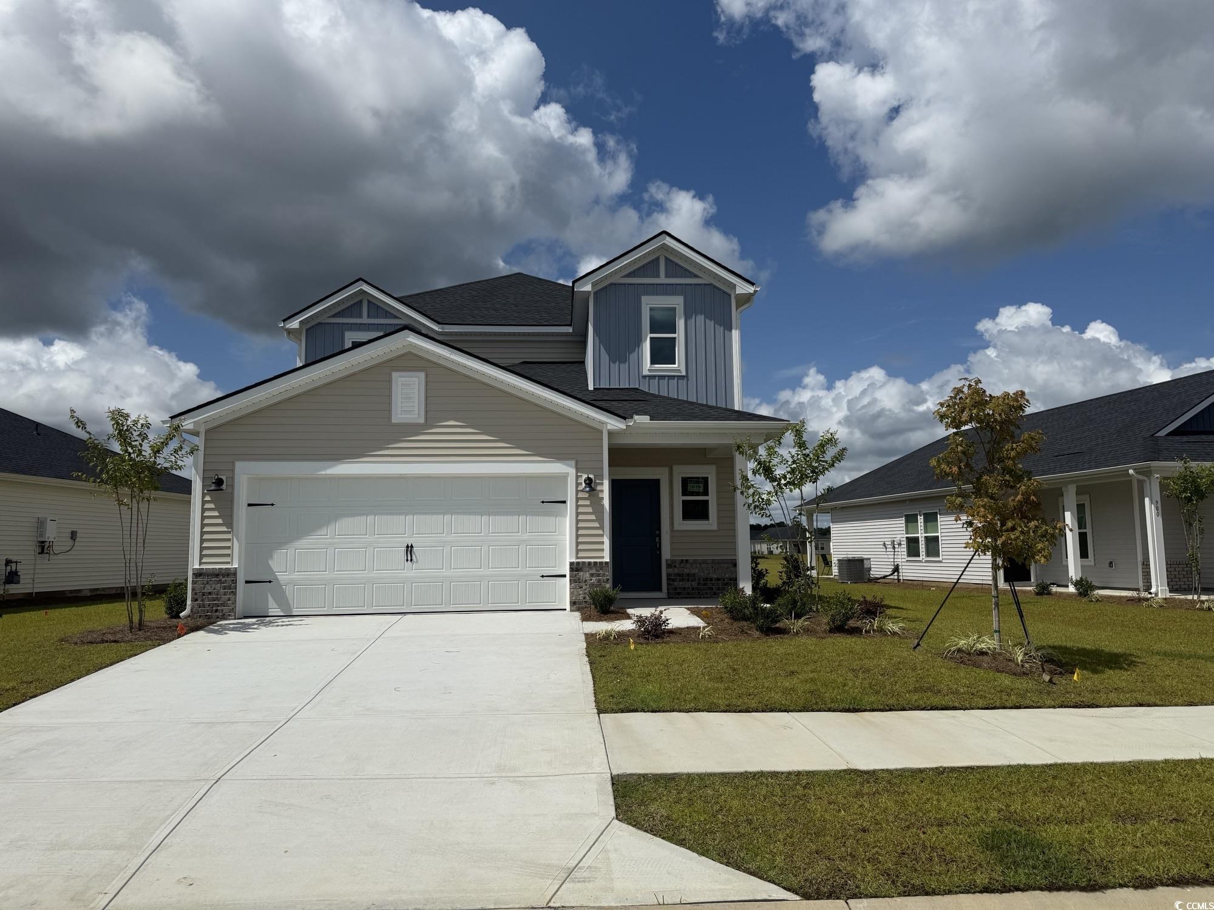
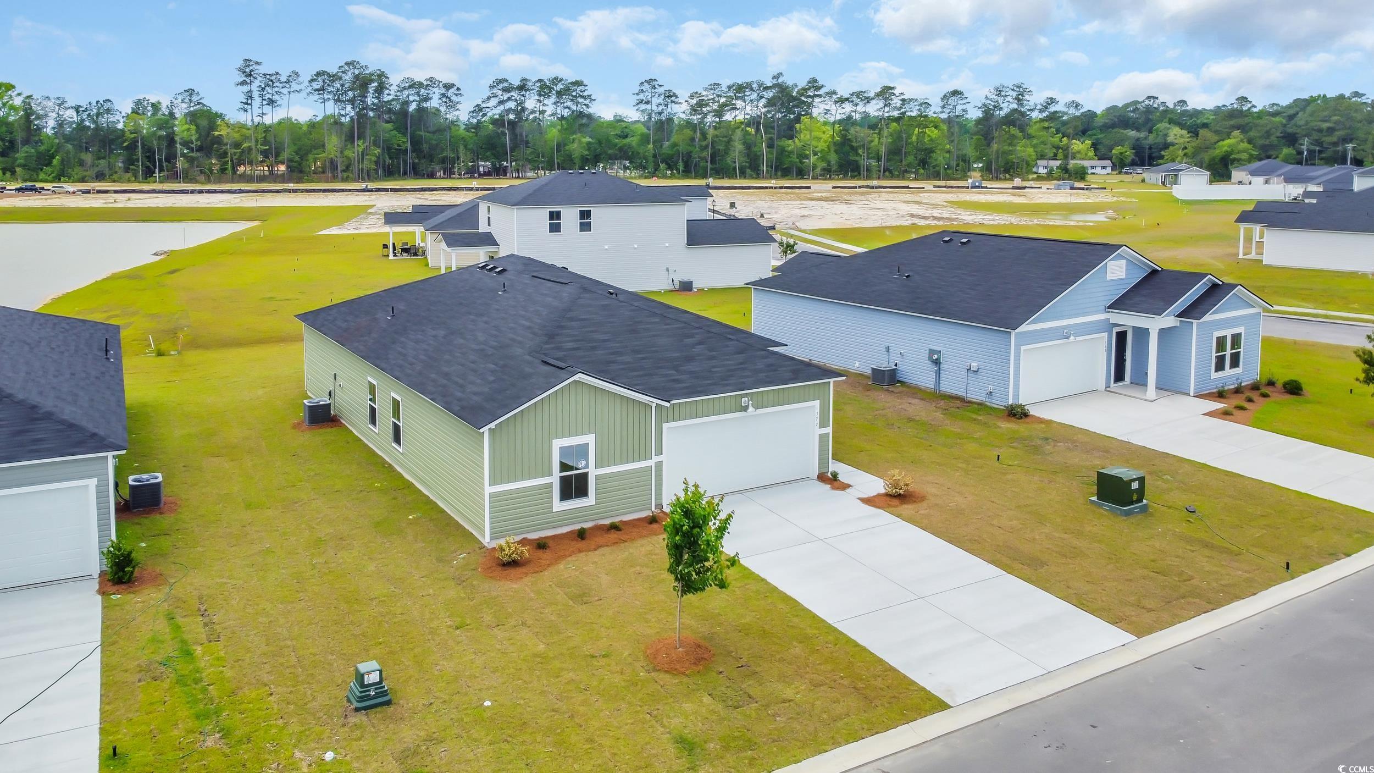
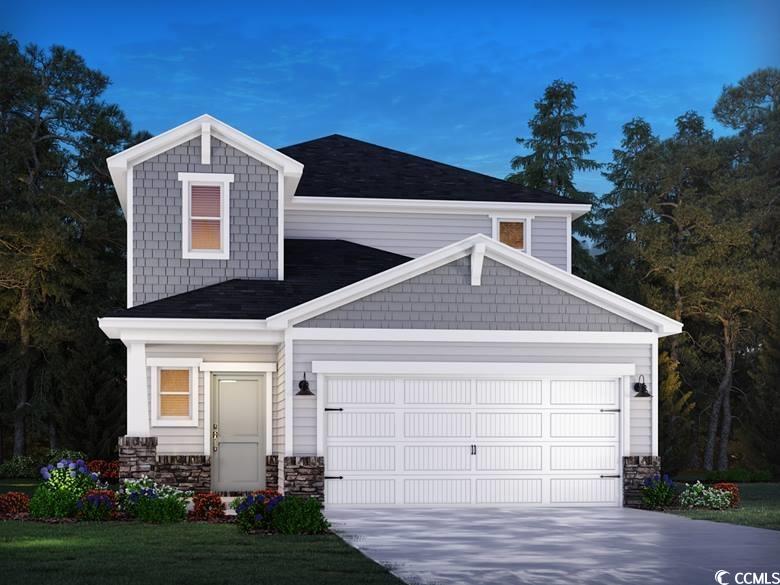
 Provided courtesy of © Copyright 2025 Coastal Carolinas Multiple Listing Service, Inc.®. Information Deemed Reliable but Not Guaranteed. © Copyright 2025 Coastal Carolinas Multiple Listing Service, Inc.® MLS. All rights reserved. Information is provided exclusively for consumers’ personal, non-commercial use, that it may not be used for any purpose other than to identify prospective properties consumers may be interested in purchasing.
Images related to data from the MLS is the sole property of the MLS and not the responsibility of the owner of this website. MLS IDX data last updated on 09-06-2025 11:49 PM EST.
Any images related to data from the MLS is the sole property of the MLS and not the responsibility of the owner of this website.
Provided courtesy of © Copyright 2025 Coastal Carolinas Multiple Listing Service, Inc.®. Information Deemed Reliable but Not Guaranteed. © Copyright 2025 Coastal Carolinas Multiple Listing Service, Inc.® MLS. All rights reserved. Information is provided exclusively for consumers’ personal, non-commercial use, that it may not be used for any purpose other than to identify prospective properties consumers may be interested in purchasing.
Images related to data from the MLS is the sole property of the MLS and not the responsibility of the owner of this website. MLS IDX data last updated on 09-06-2025 11:49 PM EST.
Any images related to data from the MLS is the sole property of the MLS and not the responsibility of the owner of this website.