Myrtle Beach, SC 29572
- 3Beds
- 2Full Baths
- 1Half Baths
- 2,315SqFt
- 2003Year Built
- 0.23Acres
- MLS# 2424140
- Residential
- Detached
- Sold
- Approx Time on Market3 months, 8 days
- AreaMyrtle Beach Area--48th Ave N To 79th Ave N
- CountyHorry
- Subdivision Grande Dunes - Siena Park
Overview
Welcome home to this beautiful ICF construction home. Offering 3 bedrooms and 2.5-baths plus an office, this single level residence is nestled within the highly sought-after Siena Park community in Grande Dunes. This cul-de-sac lot offers a private and peaceful setting. Inside, this beautifully maintained home boasts modern upgrades and a spacious, open floor plan. The kitchen features stainless steel appliances with a new refrigerator, microwave, and dishwasher, a breakfast bar, a large pantry, and plantation shutters, making it a chef's dream. The newly enclosed sunroom provides a versatile space for relaxation or entertaining. Tile floors run throughout the main living areas and bathrooms with hardwood floors in the bedrooms. Enjoy the convenience of a brand-new HVAC system ensuring year-round comfort and efficiency. The garage is equipped with a dedicated 220 electrical outlet, perfect for charging electric vehicles. The current owner also has a new washer and dryer that will convey with the sale. The private backyard space offers plenty. With plenty of space for a pool, you would be able to create your own sanctuary in your backyard, or as a Siena Park resident, you'll have exclusive access to the Grande Dunes Ocean Club which is a private oceanfront resort just for Grande Dunes residents which is included in your HOA, located only a short golf cart ride away. Enjoy socializing with neighbors, swimming in the incredible pool, and relaxing on the beachfront under umbrellas. Some other recent features are new sod in 2023, central vacuum system with new hoses, sprinkler system, and a tankless water heater. This exceptional home offers the perfect combination of luxury, comfort, and convenience. Don't miss this opportunity to make it yours!
Sale Info
Listing Date: 10-18-2024
Sold Date: 01-27-2025
Aprox Days on Market:
3 month(s), 8 day(s)
Listing Sold:
7 month(s), 3 day(s) ago
Asking Price: $795,000
Selling Price: $750,000
Price Difference:
Reduced By $29,900
Agriculture / Farm
Grazing Permits Blm: ,No,
Horse: No
Grazing Permits Forest Service: ,No,
Grazing Permits Private: ,No,
Irrigation Water Rights: ,No,
Farm Credit Service Incl: ,No,
Crops Included: ,No,
Association Fees / Info
Hoa Frequency: Monthly
Hoa Fees: 234
Hoa: 1
Hoa Includes: RecreationFacilities
Community Features: Clubhouse, GolfCartsOk, RecreationArea, LongTermRentalAllowed
Assoc Amenities: Clubhouse, OwnerAllowedGolfCart, PetRestrictions, Security
Bathroom Info
Total Baths: 3.00
Halfbaths: 1
Fullbaths: 2
Room Features
DiningRoom: TrayCeilings, SeparateFormalDiningRoom
Kitchen: BreakfastBar, BreakfastArea, KitchenExhaustFan, Pantry, StainlessSteelAppliances, SolidSurfaceCounters
LivingRoom: TrayCeilings
Other: BedroomOnMainLevel, EntranceFoyer, Library
PrimaryBathroom: DualSinks, SeparateShower, Vanity
PrimaryBedroom: TrayCeilings, CeilingFans, LinenCloset, MainLevelMaster, WalkInClosets
Bedroom Info
Beds: 3
Building Info
New Construction: No
Levels: One
Year Built: 2003
Mobile Home Remains: ,No,
Zoning: Res
Style: Mediterranean
Construction Materials: Stucco
Buyer Compensation
Exterior Features
Spa: No
Patio and Porch Features: Patio
Foundation: Slab
Exterior Features: Fence, SprinklerIrrigation, Patio
Financial
Lease Renewal Option: ,No,
Garage / Parking
Parking Capacity: 4
Garage: Yes
Carport: No
Parking Type: Attached, TwoCarGarage, Garage, GarageDoorOpener
Open Parking: No
Attached Garage: Yes
Garage Spaces: 2
Green / Env Info
Interior Features
Floor Cover: Tile, Wood
Fireplace: No
Laundry Features: WasherHookup
Furnished: Unfurnished
Interior Features: CentralVacuum, SplitBedrooms, WindowTreatments, BreakfastBar, BedroomOnMainLevel, BreakfastArea, EntranceFoyer, StainlessSteelAppliances, SolidSurfaceCounters
Appliances: Dishwasher, Microwave, Range, Refrigerator, RangeHood, Dryer, Washer
Lot Info
Lease Considered: ,No,
Lease Assignable: ,No,
Acres: 0.23
Land Lease: No
Lot Description: CityLot
Misc
Pool Private: No
Pets Allowed: OwnerOnly, Yes
Offer Compensation
Other School Info
Property Info
County: Horry
View: No
Senior Community: No
Stipulation of Sale: None
Habitable Residence: ,No,
Property Sub Type Additional: Detached
Property Attached: No
Security Features: SecuritySystem, SecurityService
Disclosures: CovenantsRestrictionsDisclosure,SellerDisclosure
Rent Control: No
Construction: Resale
Room Info
Basement: ,No,
Sold Info
Sold Date: 2025-01-27T00:00:00
Sqft Info
Building Sqft: 3016
Living Area Source: PublicRecords
Sqft: 2315
Tax Info
Unit Info
Utilities / Hvac
Heating: Central, Gas
Electric On Property: No
Cooling: No
Utilities Available: CableAvailable, ElectricityAvailable, NaturalGasAvailable, PhoneAvailable, SewerAvailable, WaterAvailable
Heating: Yes
Water Source: Public
Waterfront / Water
Waterfront: No
Schools
Elem: Myrtle Beach Elementary School
Middle: Myrtle Beach Middle School
High: Myrtle Beach High School
Courtesy of Re/max Southern Shores - Cell: 843-222-2591


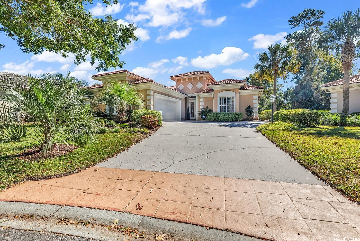
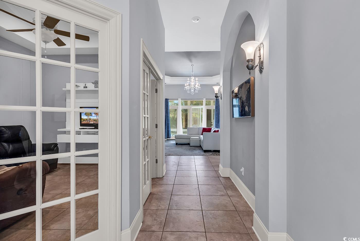
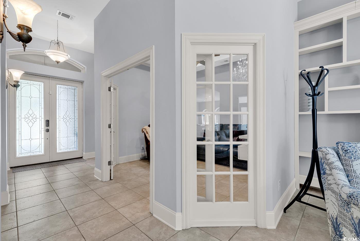
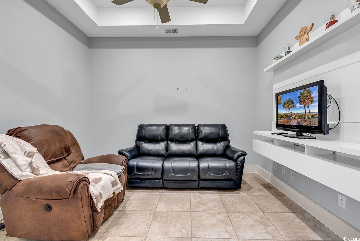
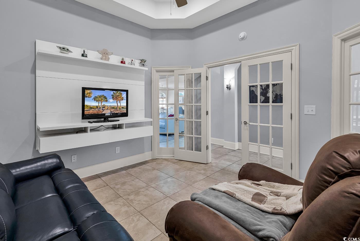
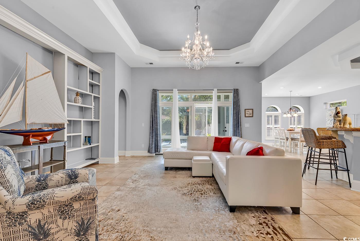
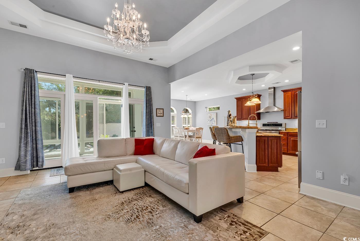
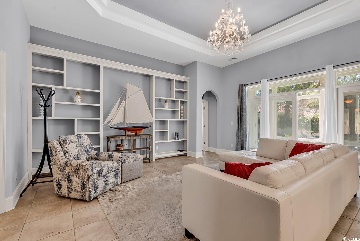
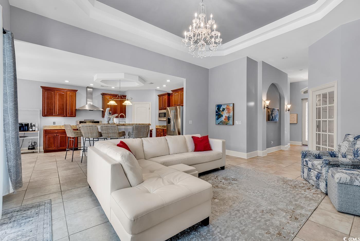
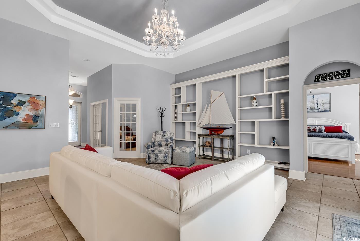
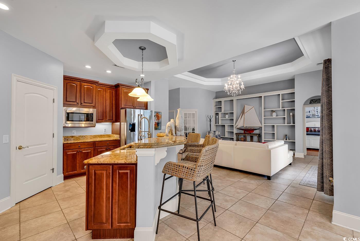
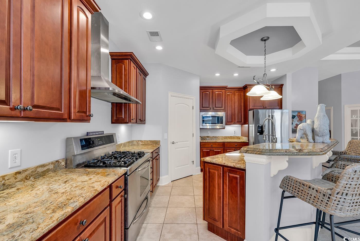
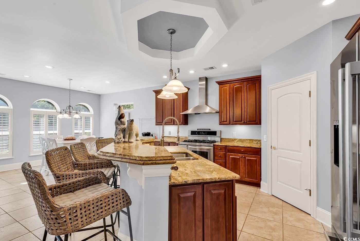
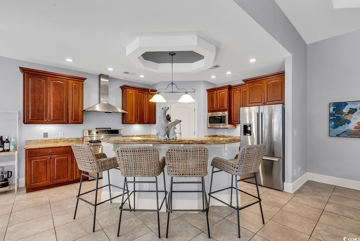
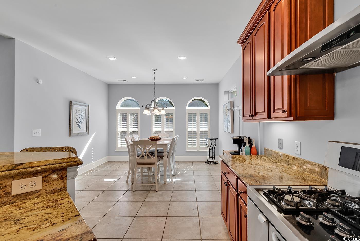
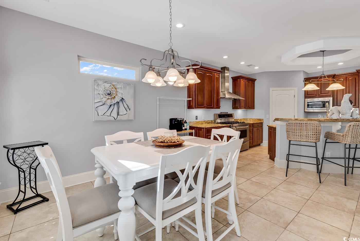
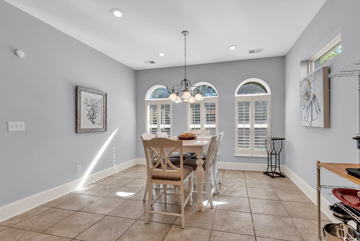
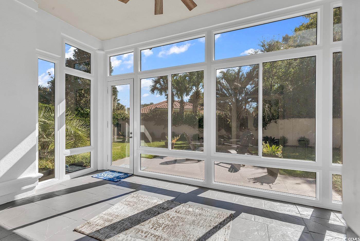
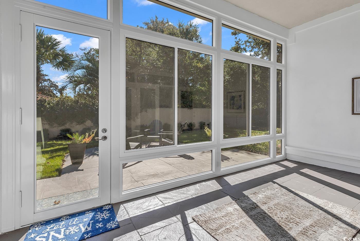
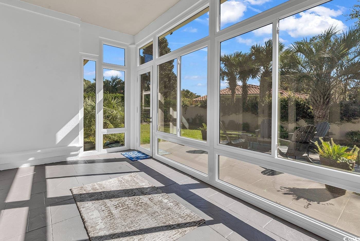
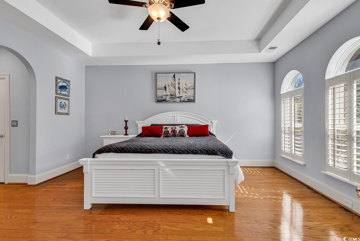
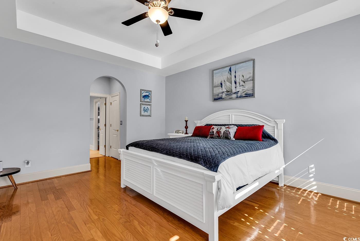
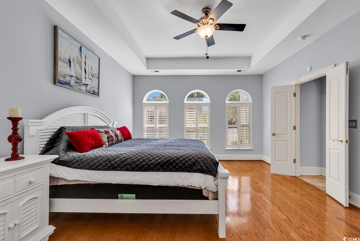
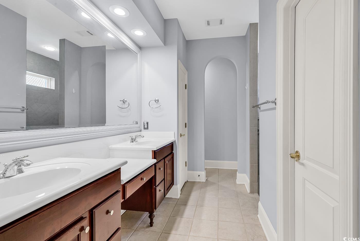
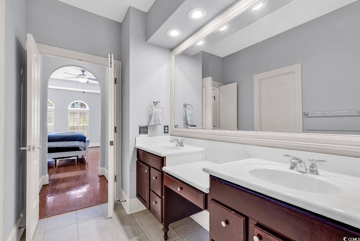
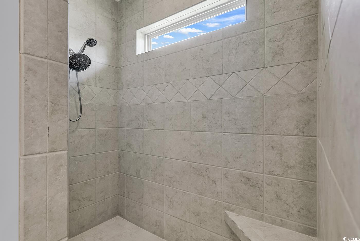
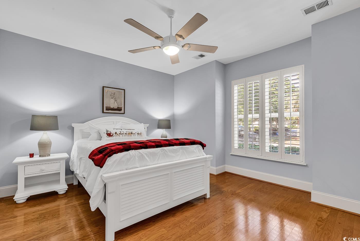
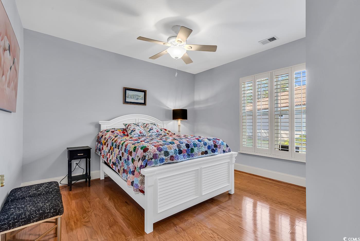
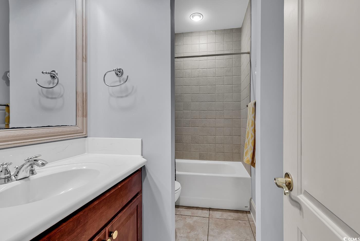
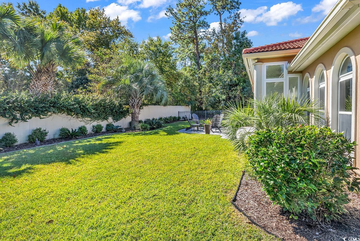
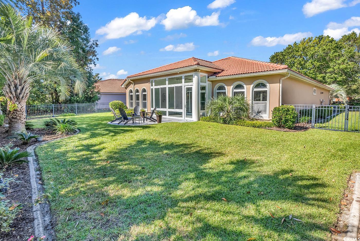
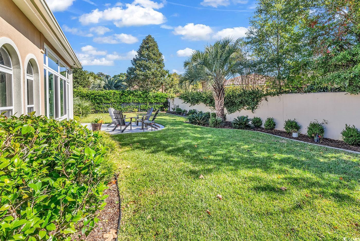
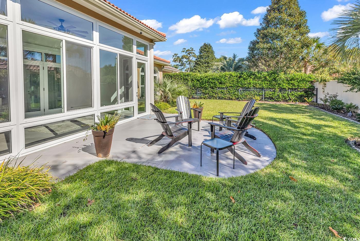
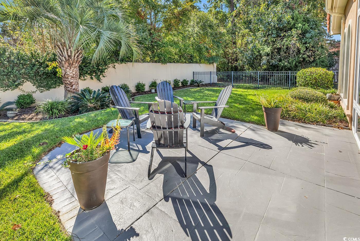
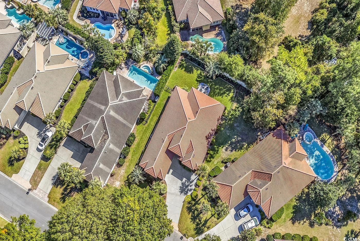
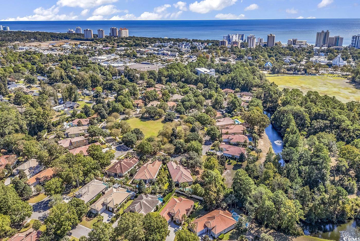
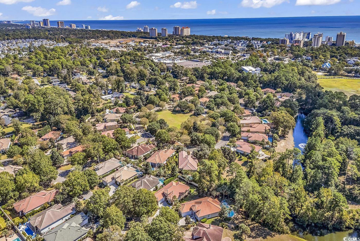
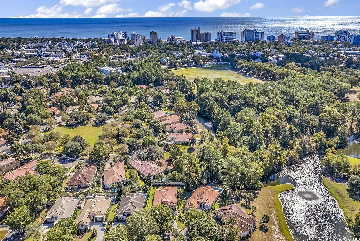
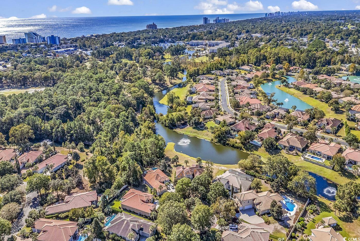
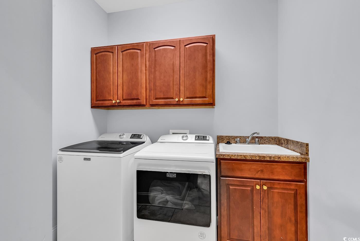
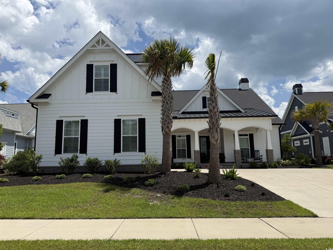
 MLS# 2517442
MLS# 2517442 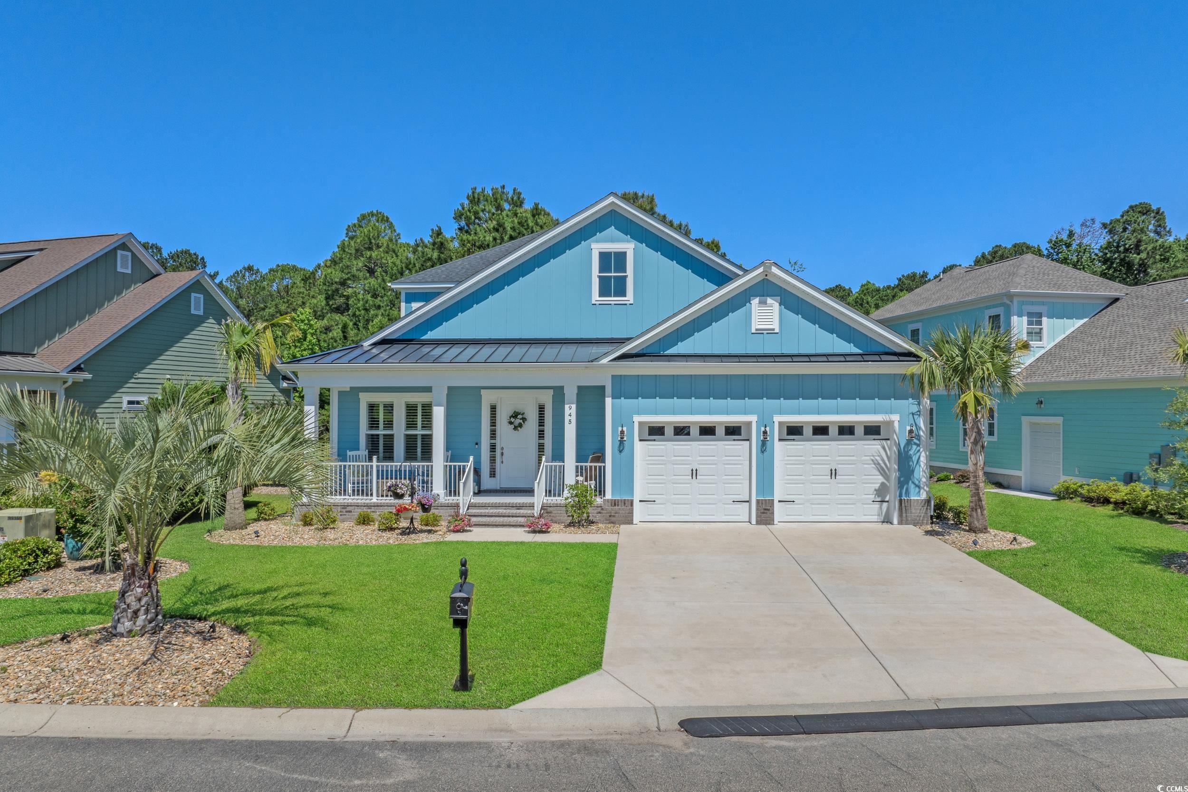
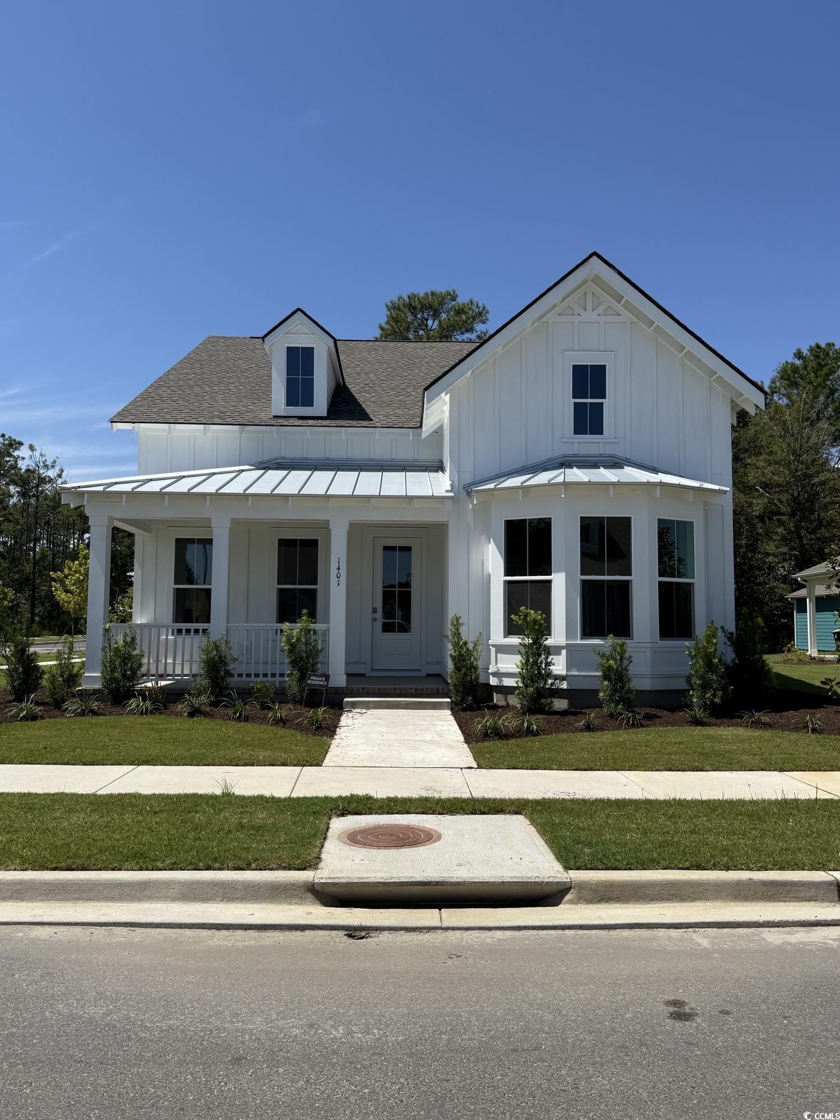
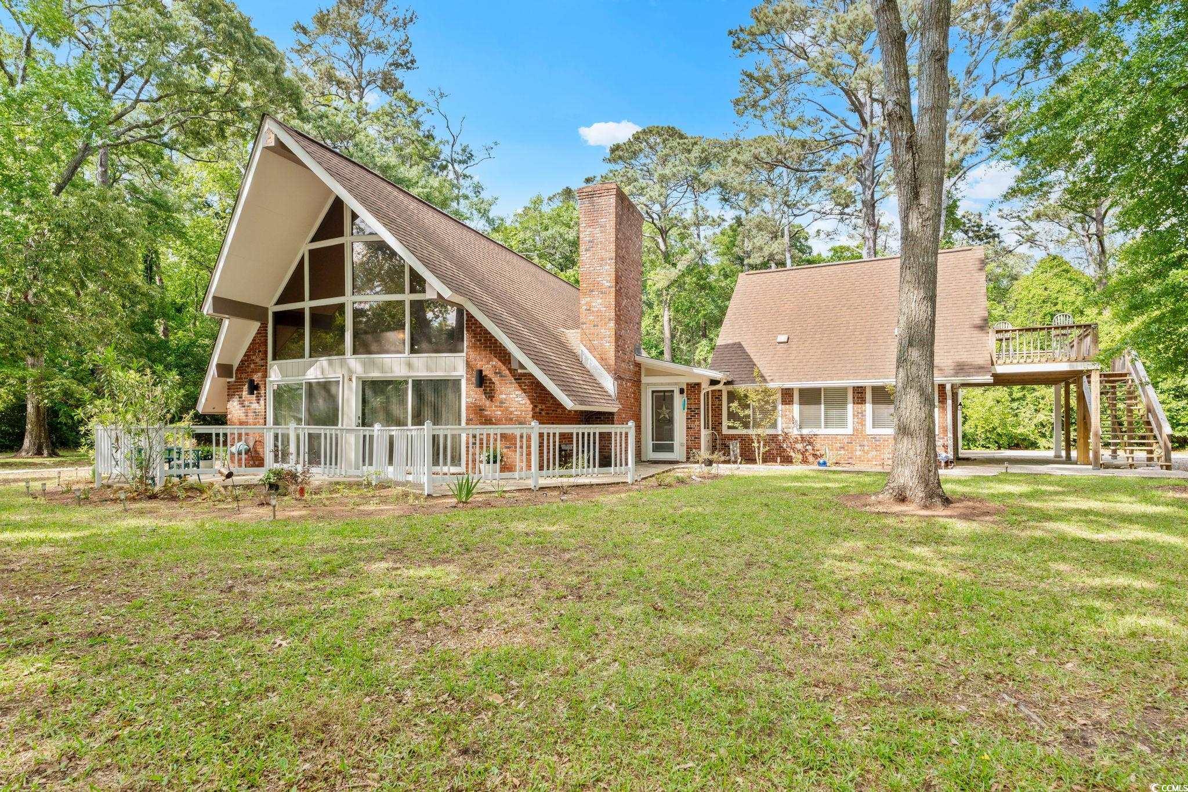
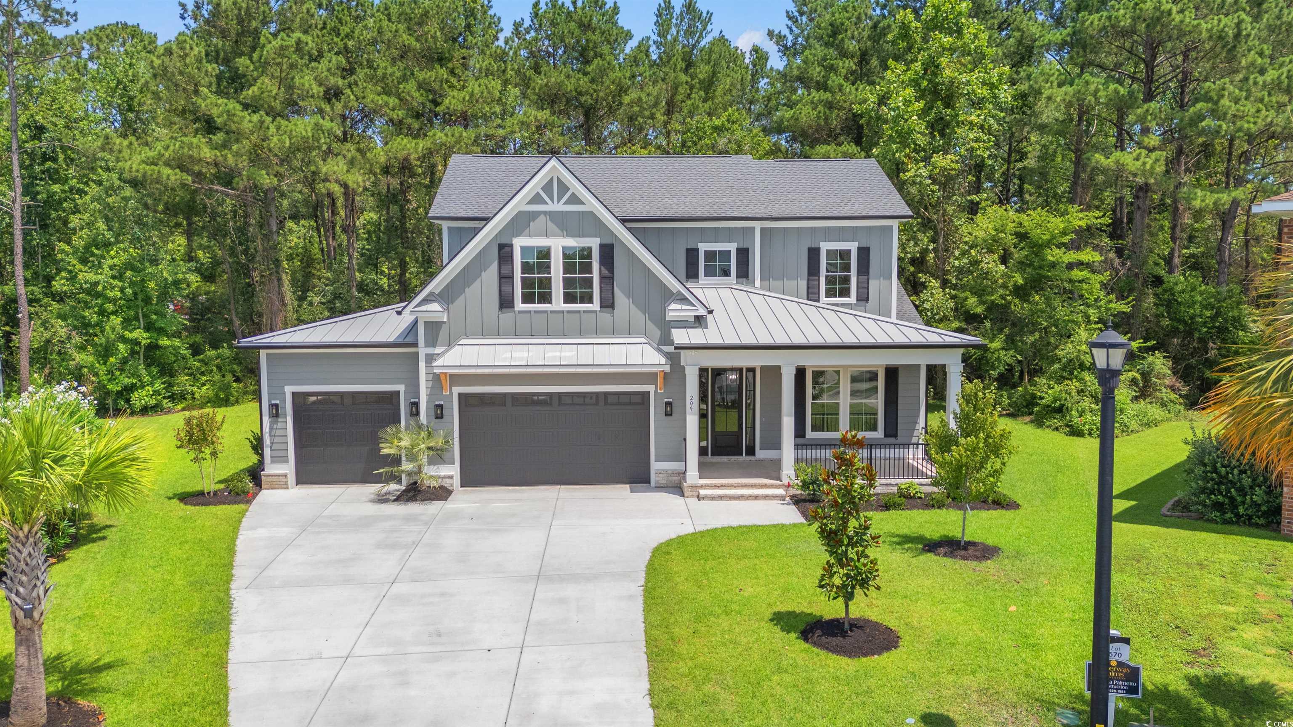
 Provided courtesy of © Copyright 2025 Coastal Carolinas Multiple Listing Service, Inc.®. Information Deemed Reliable but Not Guaranteed. © Copyright 2025 Coastal Carolinas Multiple Listing Service, Inc.® MLS. All rights reserved. Information is provided exclusively for consumers’ personal, non-commercial use, that it may not be used for any purpose other than to identify prospective properties consumers may be interested in purchasing.
Images related to data from the MLS is the sole property of the MLS and not the responsibility of the owner of this website. MLS IDX data last updated on 08-30-2025 9:49 PM EST.
Any images related to data from the MLS is the sole property of the MLS and not the responsibility of the owner of this website.
Provided courtesy of © Copyright 2025 Coastal Carolinas Multiple Listing Service, Inc.®. Information Deemed Reliable but Not Guaranteed. © Copyright 2025 Coastal Carolinas Multiple Listing Service, Inc.® MLS. All rights reserved. Information is provided exclusively for consumers’ personal, non-commercial use, that it may not be used for any purpose other than to identify prospective properties consumers may be interested in purchasing.
Images related to data from the MLS is the sole property of the MLS and not the responsibility of the owner of this website. MLS IDX data last updated on 08-30-2025 9:49 PM EST.
Any images related to data from the MLS is the sole property of the MLS and not the responsibility of the owner of this website.