Myrtle Beach, SC 29575
- 4Beds
- 3Full Baths
- 1Half Baths
- 2,800SqFt
- 1976Year Built
- 0.48Acres
- MLS# 2511888
- Residential
- Detached
- Sold
- Approx Time on Market1 month, 12 days
- AreaMyrtle Beach Area--Includes Prestwick & Lakewood
- CountyHorry
- Subdivision Long Bay Estates
Overview
Live the coastal lifestyle in one of Myrtle Beachs best-kept secrets, Long Bay Estates. Just a five-house stroll or quick golf cart ride to your private, gated beach access, this iconic A-frame retreat blends modern updates with timeless charm, nestled on a quiet, wooded lot adjacent to Myrtle Beach State Park. This standout home features 4 bedrooms, 3.5 baths, and flexible living spaces, including a spacious great room with soaring 30-foot ceilings, floor-to-ceiling windows, and two cozy wood-burning fireplaces. A separate family room adds versatility for relaxing or entertaining. The 4th bedroom is a second-floor, private guest suite or ADU/in-law option with a full bath, kitchenette, and interior and exterior entrances and also with ample storage in the in-law suite and master bedroom. Recent high-value improvements include: New 200 amp electrical system (Feb 2024) with his-and-her spotlight switches in the MBRsuch a clever setup, especially with a king bed!- Luxury Hot Spring Hot Tub with Bluetooth audio (Mar 2024) - HVAC updates for both main home and guest suite (June 2024) - Outdoors, enjoy the peace and privacy of being surrounded by trees with limited neighbors. The detached storage shed, outdoor shower, attached garage, and two driveways (room for RV, boat, or up to 10+ cars) offer convenience and space for beach living. This landmark property backs up to protected maritime forest, giving you that tucked away feel but only just minutes from dining, shopping, and attractions. Schedule your private showing today and discover why 206 Dogwood is one of the most recognizable and loved homes in Long Bay Estates.
Sale Info
Listing Date: 05-12-2025
Sold Date: 06-25-2025
Aprox Days on Market:
1 month(s), 12 day(s)
Listing Sold:
2 month(s), 10 day(s) ago
Asking Price: $785,000
Selling Price: $700,000
Price Difference:
Reduced By $50,000
Agriculture / Farm
Grazing Permits Blm: ,No,
Horse: No
Grazing Permits Forest Service: ,No,
Grazing Permits Private: ,No,
Irrigation Water Rights: ,No,
Farm Credit Service Incl: ,No,
Crops Included: ,No,
Association Fees / Info
Hoa Frequency: Monthly
Hoa: No
Community Features: Beach, GolfCartsOk, PrivateBeach, LongTermRentalAllowed
Assoc Amenities: BeachRights, OwnerAllowedGolfCart, OwnerAllowedMotorcycle, PrivateMembership, PetRestrictions, TenantAllowedGolfCart, TenantAllowedMotorcycle
Bathroom Info
Total Baths: 4.00
Halfbaths: 1
Fullbaths: 3
Room Dimensions
Bedroom1: 15'1x12'5
Bedroom2: 14'1x11'11
Bedroom3: 13'6x21
DiningRoom: 12'1x6'7
GreatRoom: 20'0x25'6
Kitchen: 13'1x14'7
LivingRoom: 13'9x21'6
PrimaryBedroom: 26'9x13'2
Room Level
Bedroom1: First
Bedroom2: First
Bedroom3: Second
PrimaryBedroom: Second
Room Features
DiningRoom: LivingDiningRoom
FamilyRoom: CeilingFans, Fireplace, VaultedCeilings
Kitchen: BreakfastBar, BreakfastArea, KitchenIsland, Pantry
LivingRoom: BeamedCeilings, CeilingFans, Fireplace, VaultedCeilings
Other: BedroomOnMainLevel, GameRoom, InLawFloorplan, Workshop
Bedroom Info
Beds: 4
Building Info
New Construction: No
Levels: Two
Year Built: 1976
Mobile Home Remains: ,No,
Zoning: SF 6
Style: Contemporary
Construction Materials: BrickVeneer, WoodFrame
Buyer Compensation
Exterior Features
Spa: Yes
Patio and Porch Features: Balcony, Deck, FrontPorch, Patio
Spa Features: HotTub
Foundation: Slab
Exterior Features: Balcony, Deck, HandicapAccessible, HotTubSpa, Patio, Storage
Financial
Lease Renewal Option: ,No,
Garage / Parking
Parking Capacity: 12
Garage: Yes
Carport: No
Parking Type: Attached, OneSpace, Boat, Garage, RvAccessParking
Open Parking: No
Attached Garage: No
Garage Spaces: 1
Green / Env Info
Interior Features
Floor Cover: Carpet, Laminate, Tile, Wood
Fireplace: Yes
Laundry Features: WasherHookup
Furnished: Unfurnished
Interior Features: Fireplace, HandicapAccess, HotTubSpa, Other, BreakfastBar, BedroomOnMainLevel, BreakfastArea, InLawFloorplan, KitchenIsland, Workshop
Appliances: Dishwasher, Disposal, Microwave, Range, Refrigerator
Lot Info
Lease Considered: ,No,
Lease Assignable: ,No,
Acres: 0.48
Land Lease: No
Lot Description: IrregularLot
Misc
Pool Private: No
Pets Allowed: OwnerOnly, Yes
Offer Compensation
Other School Info
Property Info
County: Horry
View: No
Senior Community: No
Stipulation of Sale: None
Habitable Residence: ,No,
Property Sub Type Additional: Detached
Property Attached: No
Security Features: SecuritySystem, SmokeDetectors
Disclosures: LeadBasedPaintDisclosure,SellerDisclosure
Rent Control: No
Construction: Resale
Room Info
Basement: ,No,
Sold Info
Sold Date: 2025-06-25T00:00:00
Sqft Info
Building Sqft: 3400
Living Area Source: Estimated
Sqft: 2800
Tax Info
Unit Info
Utilities / Hvac
Heating: Central
Cooling: CentralAir, WallWindowUnits
Electric On Property: No
Cooling: Yes
Utilities Available: CableAvailable, ElectricityAvailable, PhoneAvailable, SewerAvailable, WaterAvailable
Heating: Yes
Water Source: Public
Waterfront / Water
Waterfront: No
Directions
Driving Directions from Myrtle Beach International Airport (1100 Jetport Rd, Myrtle Beach, SC 29577): Follow Jetport Rd and Harrelson Blvd to US-17 BUS S - approx. 6 minutes (1.6 miles). Turn right onto US-17 BUS S. Landmark: Pass by McDonald's on the left in about 0.4 miles. Continue for 4 minutes (2.4 miles). Turn left onto Dogwood Dr. Destination will be on your right in approximately 0.3 miles (under 1 minute).Courtesy of Keller Williams Innovate South


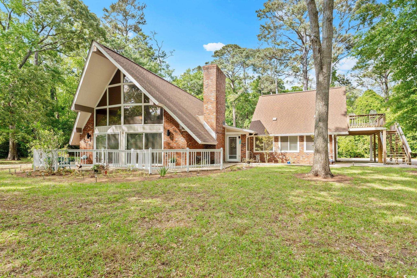
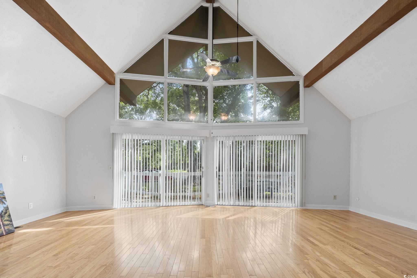
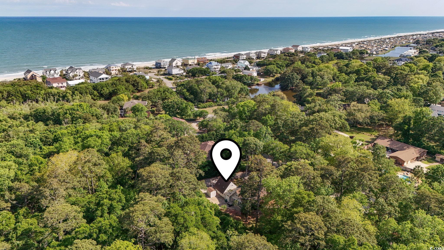
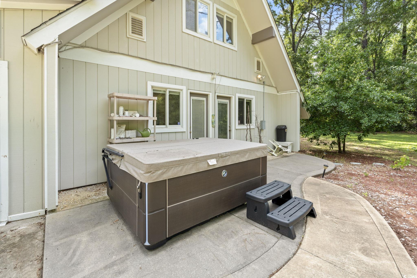
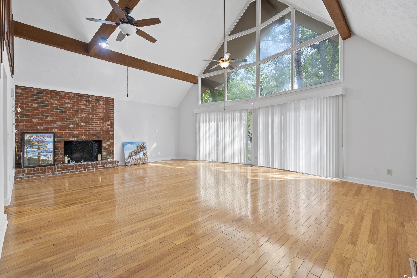
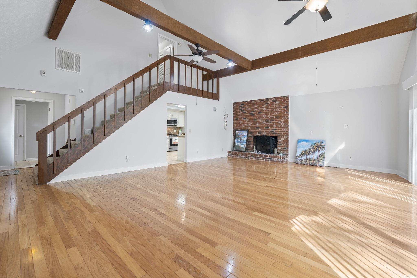
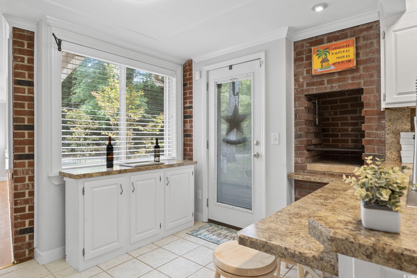
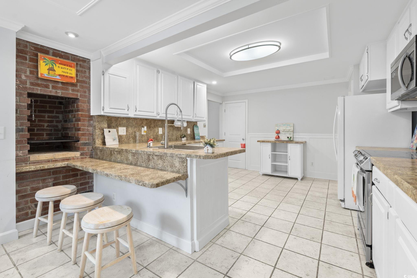
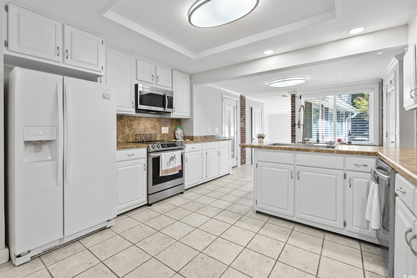
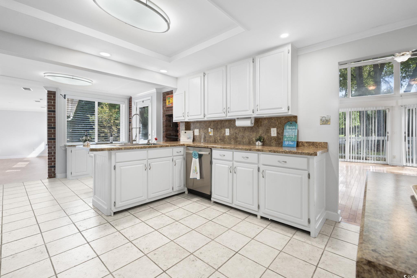
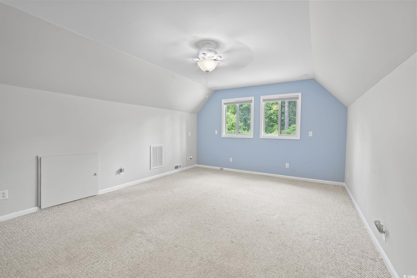
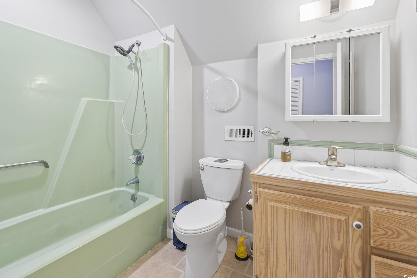
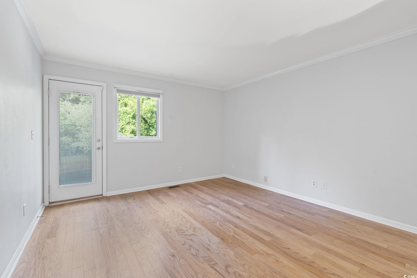
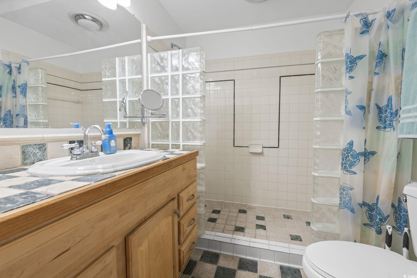
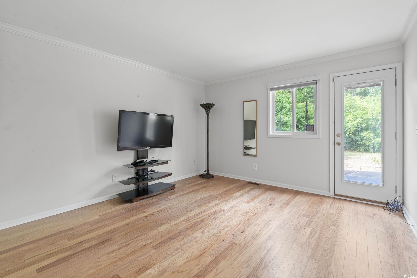
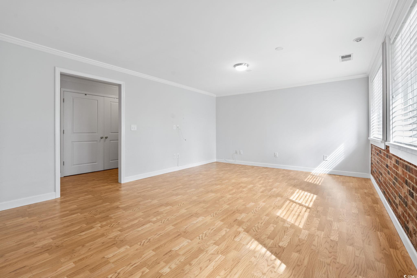
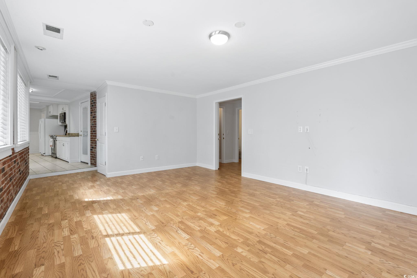
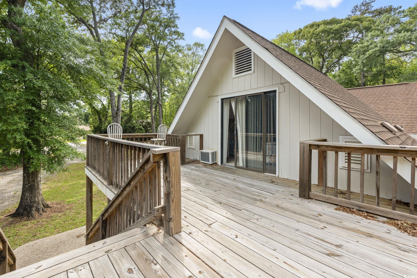
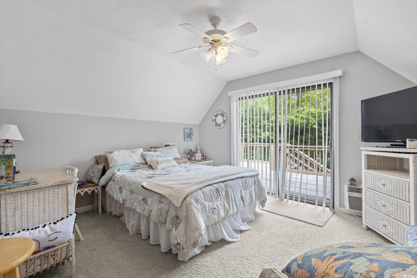
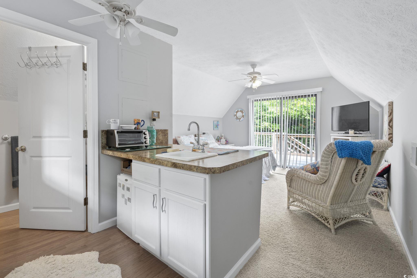
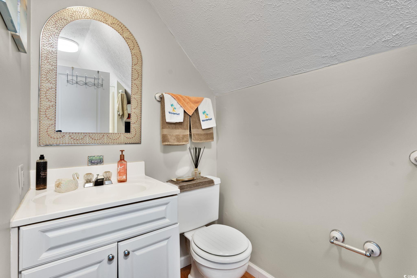
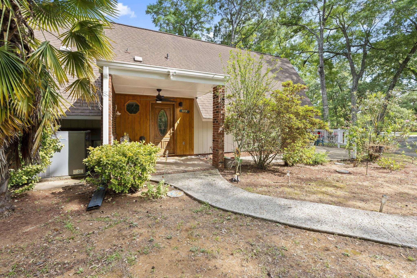
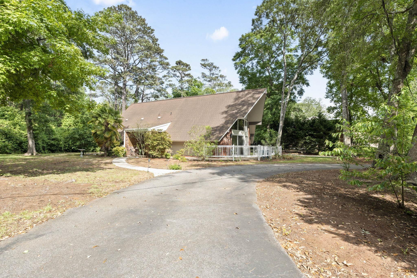
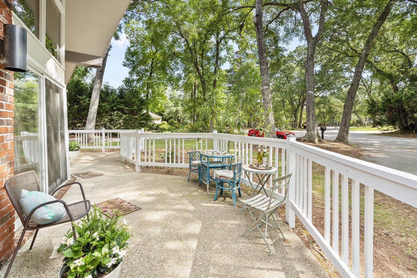
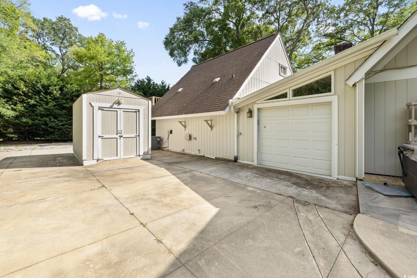
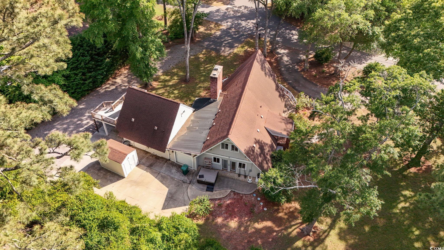
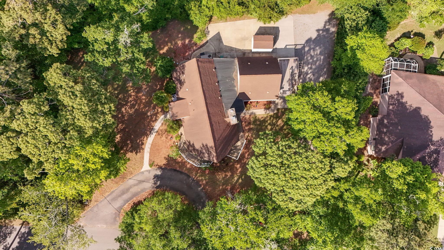
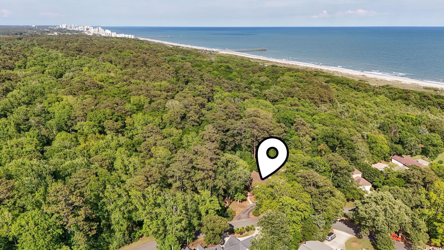
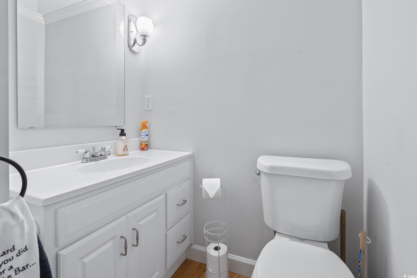
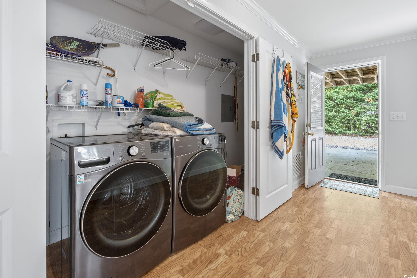
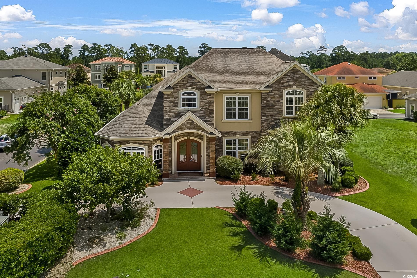
 MLS# 2517764
MLS# 2517764 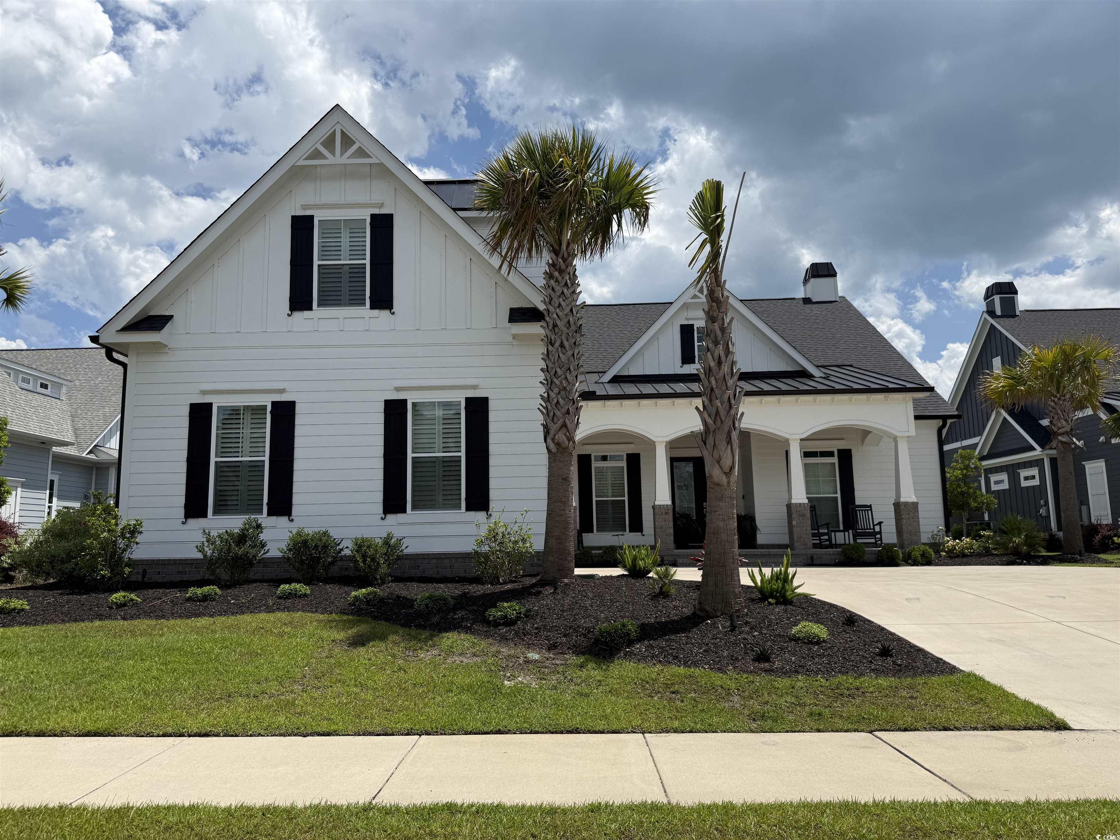
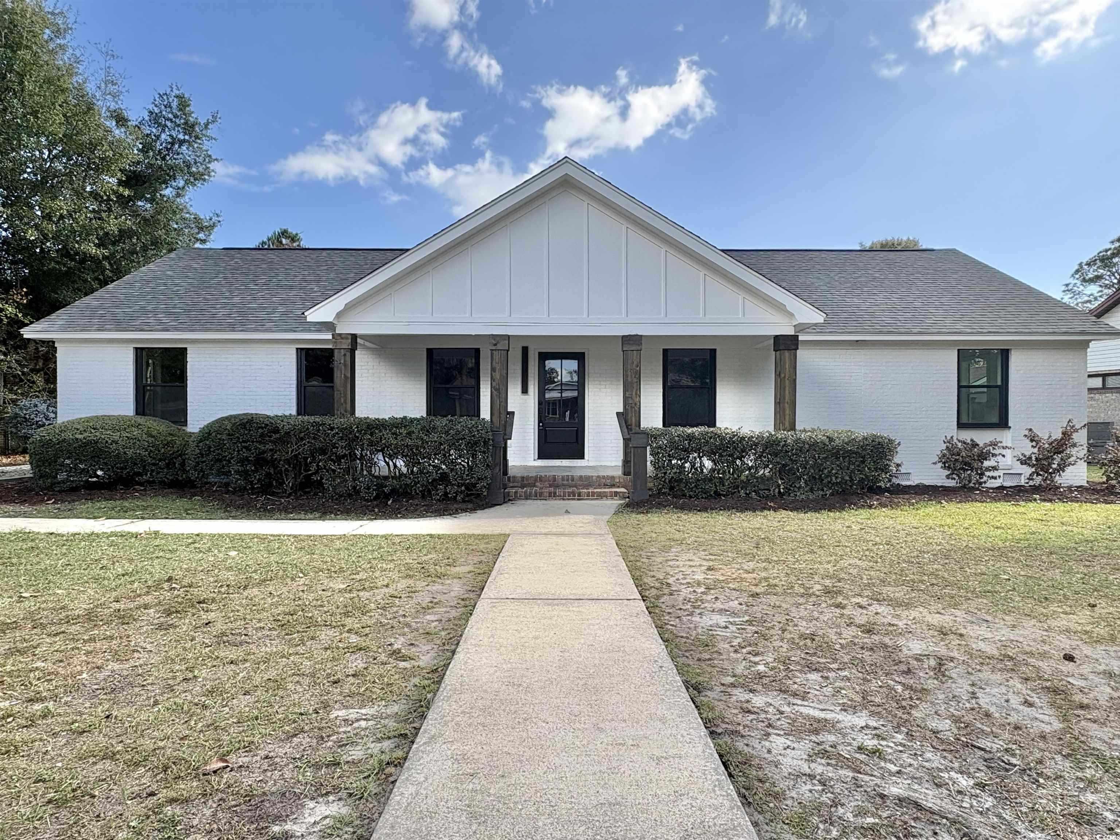
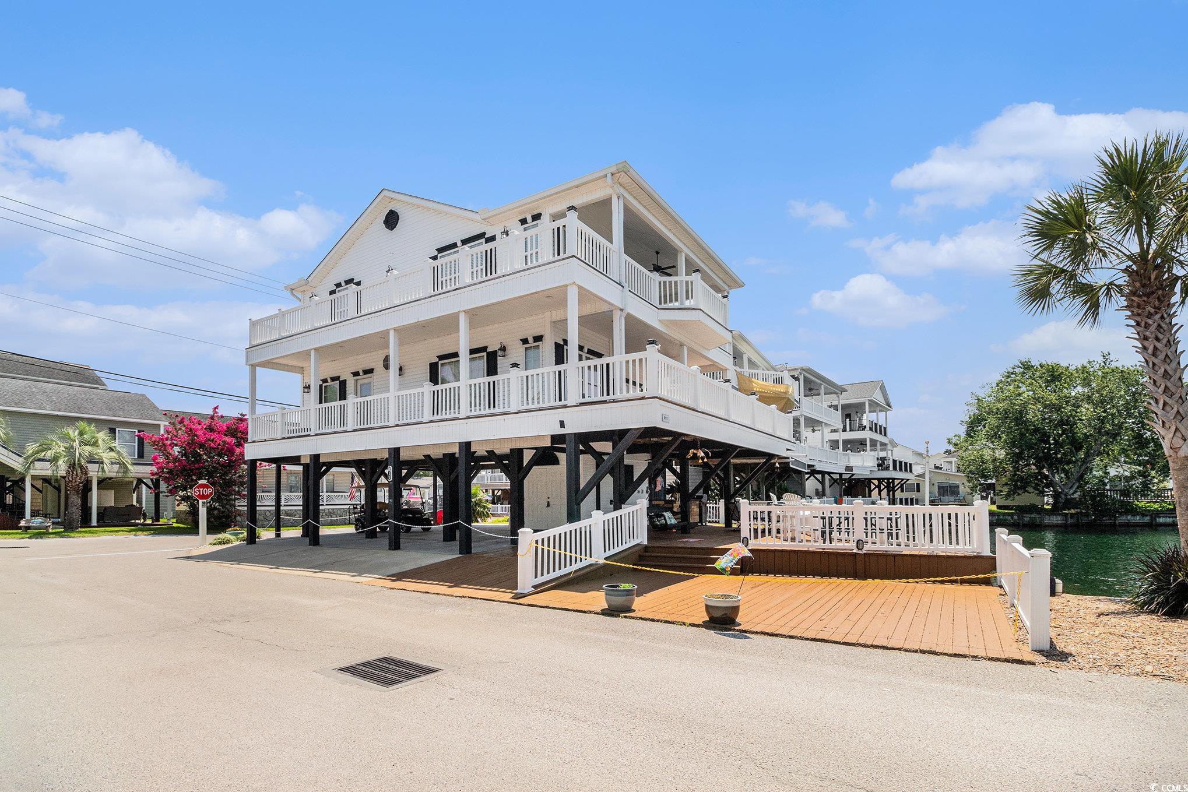
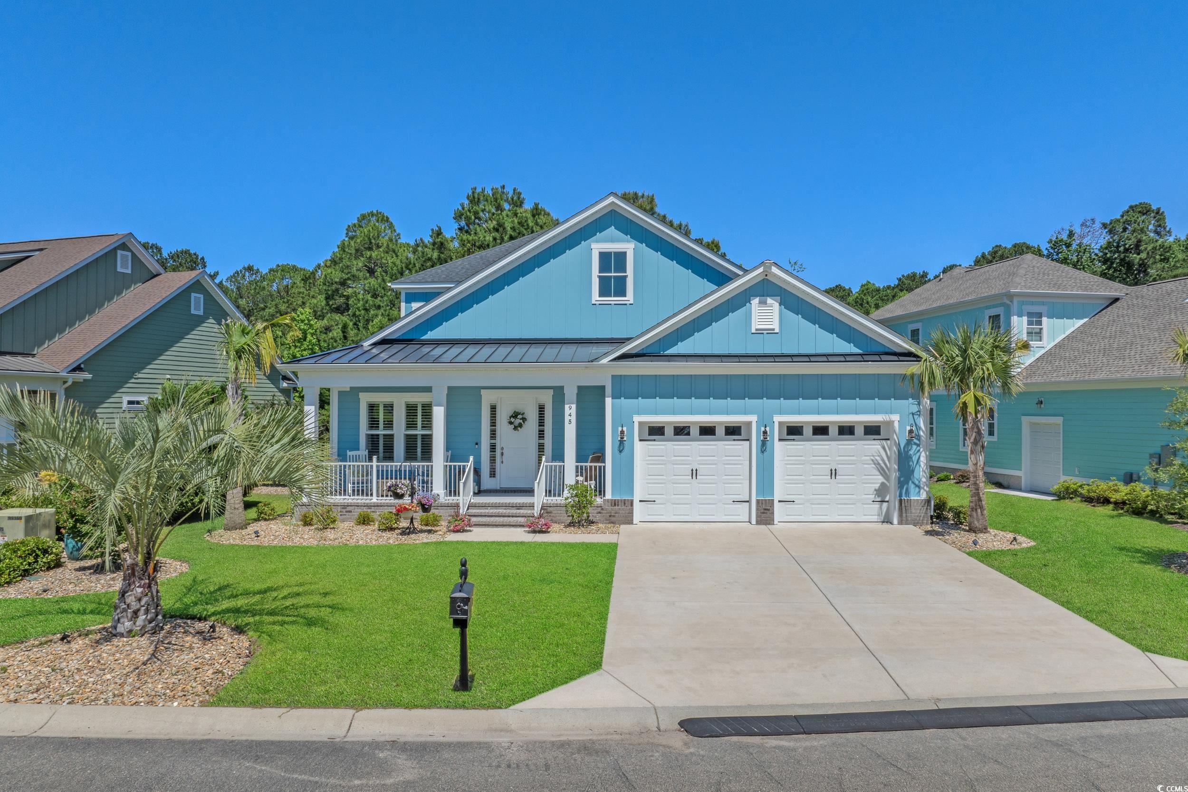
 Provided courtesy of © Copyright 2025 Coastal Carolinas Multiple Listing Service, Inc.®. Information Deemed Reliable but Not Guaranteed. © Copyright 2025 Coastal Carolinas Multiple Listing Service, Inc.® MLS. All rights reserved. Information is provided exclusively for consumers’ personal, non-commercial use, that it may not be used for any purpose other than to identify prospective properties consumers may be interested in purchasing.
Images related to data from the MLS is the sole property of the MLS and not the responsibility of the owner of this website. MLS IDX data last updated on 09-03-2025 11:45 PM EST.
Any images related to data from the MLS is the sole property of the MLS and not the responsibility of the owner of this website.
Provided courtesy of © Copyright 2025 Coastal Carolinas Multiple Listing Service, Inc.®. Information Deemed Reliable but Not Guaranteed. © Copyright 2025 Coastal Carolinas Multiple Listing Service, Inc.® MLS. All rights reserved. Information is provided exclusively for consumers’ personal, non-commercial use, that it may not be used for any purpose other than to identify prospective properties consumers may be interested in purchasing.
Images related to data from the MLS is the sole property of the MLS and not the responsibility of the owner of this website. MLS IDX data last updated on 09-03-2025 11:45 PM EST.
Any images related to data from the MLS is the sole property of the MLS and not the responsibility of the owner of this website.