Myrtle Beach, SC 29577
- 4Beds
- 3Full Baths
- N/AHalf Baths
- 2,425SqFt
- 2022Year Built
- 0.19Acres
- MLS# 2507181
- Residential
- Detached
- Active
- Approx Time on Market5 months, 19 days
- AreaMyrtle Beach Area--48th Ave N To 79th Ave N
- CountyHorry
- Subdivision The Preserve at Pine Lakes
Overview
Better Than New - Less Than 1 Mile to the Beach! Welcome to 5606 Whitebark Ln in The Preserve at Pine Lakes, where elegance meets location. This pristine 4-bedroom, 3-bath smart home with a spacious bonus room sits on the communitys largest homesitea serene pond lotoffering both privacy and views. Located within the historic Pine Lakes Country ClubMyrtle Beachs very first golf course and birthplace of Sports Illustratedthis home offers a flexible, highly sought-after floor plan. The upstairs bonus suite features a full bath and bedroom, perfect for guests, a home office, or a rec room. The formal dining room can easily convert to an additional bedroom or study. Most of the living space is on the main floor, showcasing an open layout with upgraded lighting, ceiling fans, and abundant natural light. The chefs kitchen boasts granite countertops, stainless steel appliances including a gas range, upgraded cabinetry, a stylish tile backsplash, pantry, recessed lighting, and laminate flooring. The living and dining areas flow seamlessly, with tile in the bathrooms and laundry for durability and style. The primary suite overlooks the pond and offers a spa-like retreat with an oversized walk-in closet, a large tiled walk-in shower, and upgraded cabinetry. Two additional bedrooms and a full bath are positioned at the front of the home for privacy. Out back, enjoy stunning sunsets from the covered porch or unwind in the hot tub while taking in peaceful pond views. Smart home upgrades include WiFi via Eero system, Ring doorbell & security, WiFi garage door opener, digital front door lock, FLOW water safety system, tankless water heater, and irrigation. Community amenities include a resort-style pool, pickleball court, walking trails, and low HOA feesall just a short golf cart ride to the Golden Mile Beach Access (one of Myrtle Beachs most beloved spots thanks to its lack of oceanfront high-rises). Close to shopping, dining, state parks, and world-class golf, this home offers year-round vacation-style living in one of Myrtle Beachs most desirable neighborhoods.
Agriculture / Farm
Grazing Permits Blm: ,No,
Horse: No
Grazing Permits Forest Service: ,No,
Grazing Permits Private: ,No,
Irrigation Water Rights: ,No,
Farm Credit Service Incl: ,No,
Crops Included: ,No,
Association Fees / Info
Hoa Frequency: Monthly
Hoa Fees: 92
Hoa: Yes
Hoa Includes: AssociationManagement, CommonAreas, LegalAccounting, Pools
Community Features: Clubhouse, RecreationArea, TennisCourts, LongTermRentalAllowed, Pool
Assoc Amenities: Clubhouse, OwnerAllowedMotorcycle, TennisCourts
Bathroom Info
Total Baths: 3.00
Fullbaths: 3
Room Dimensions
Bedroom1: 12x11
Bedroom2: 11x11
Kitchen: 14x11
PrimaryBedroom: 12x12
Room Level
Bedroom1: First
Bedroom2: First
PrimaryBedroom: First
Room Features
DiningRoom: TrayCeilings, SeparateFormalDiningRoom, KitchenDiningCombo
Kitchen: BreakfastBar, BreakfastArea, KitchenExhaustFan, KitchenIsland, Pantry, StainlessSteelAppliances, SolidSurfaceCounters
LivingRoom: CeilingFans
Other: BedroomOnMainLevel, EntranceFoyer, GameRoom, Library
Bedroom Info
Beds: 4
Building Info
New Construction: No
Num Stories: 1
Levels: OneAndOneHalf, One
Year Built: 2022
Mobile Home Remains: ,No,
Zoning: PUD
Style: Ranch
Construction Materials: HardiplankType
Builders Name: Lennar
Builder Model: Litchfield II
Buyer Compensation
Exterior Features
Spa: No
Patio and Porch Features: RearPorch, FrontPorch
Pool Features: Community, OutdoorPool
Foundation: Slab
Exterior Features: Porch
Financial
Lease Renewal Option: ,No,
Garage / Parking
Parking Capacity: 6
Garage: Yes
Carport: No
Parking Type: Attached, Garage, TwoCarGarage, GarageDoorOpener
Open Parking: No
Attached Garage: Yes
Garage Spaces: 2
Green / Env Info
Green Energy Efficient: Doors, Windows
Interior Features
Floor Cover: Carpet, Laminate, Tile
Door Features: InsulatedDoors
Fireplace: No
Laundry Features: WasherHookup
Furnished: Unfurnished
Interior Features: BreakfastBar, BedroomOnMainLevel, BreakfastArea, EntranceFoyer, KitchenIsland, StainlessSteelAppliances, SolidSurfaceCounters
Appliances: Dishwasher, Disposal, Microwave, Range, Refrigerator, RangeHood, Dryer, Washer
Lot Info
Lease Considered: ,No,
Lease Assignable: ,No,
Acres: 0.19
Lot Size: 46x116x92x120
Land Lease: No
Lot Description: CityLot, IrregularLot
Misc
Pool Private: No
Offer Compensation
Other School Info
Property Info
County: Horry
View: No
Senior Community: No
Stipulation of Sale: None
Habitable Residence: ,No,
Property Sub Type Additional: Detached
Property Attached: No
Security Features: SmokeDetectors
Disclosures: CovenantsRestrictionsDisclosure,SellerDisclosure
Rent Control: No
Construction: Resale
Room Info
Basement: ,No,
Sold Info
Sqft Info
Building Sqft: 3011
Living Area Source: Owner
Sqft: 2425
Tax Info
Unit Info
Utilities / Hvac
Heating: Central, Electric, ForcedAir
Cooling: CentralAir
Electric On Property: No
Cooling: Yes
Utilities Available: CableAvailable, ElectricityAvailable, NaturalGasAvailable, Other, PhoneAvailable, SewerAvailable, UndergroundUtilities, WaterAvailable
Heating: Yes
Water Source: Public
Waterfront / Water
Waterfront: No
Schools
Elem: Myrtle Beach Elementary School
Middle: Myrtle Beach Middle School
High: Myrtle Beach High School
Directions
Grissom Pkwy just south of the Hwy 17 interchange, to east on Granddaddy Dr, left on Whitebark DrCourtesy of Re/max Southern Shores Gc - Cell: 843-999-2684


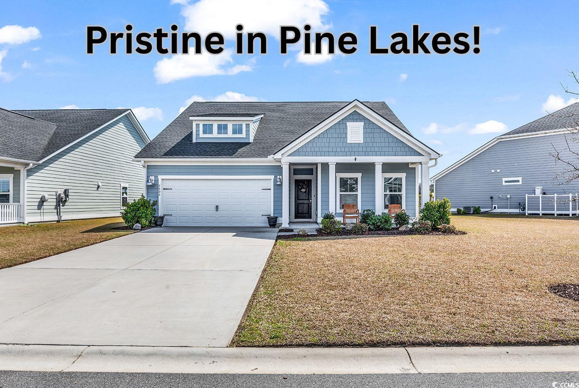
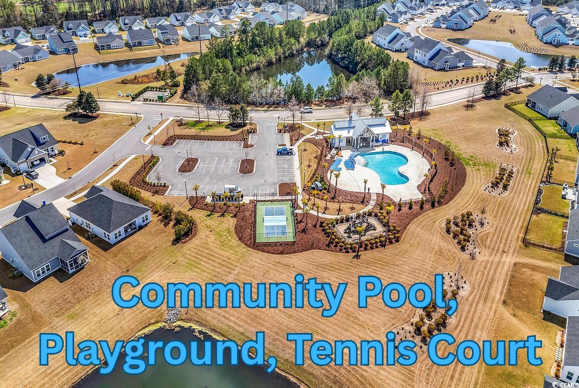

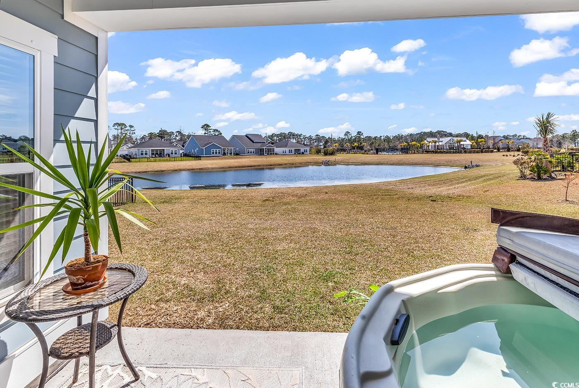
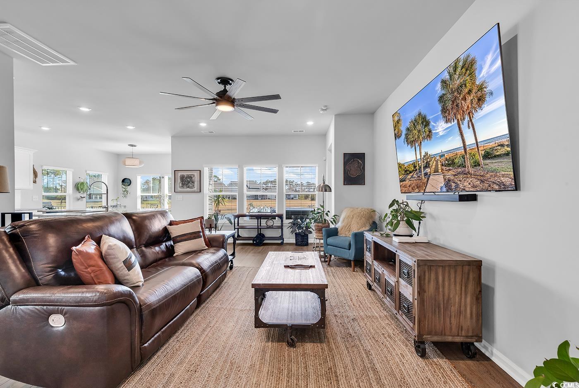
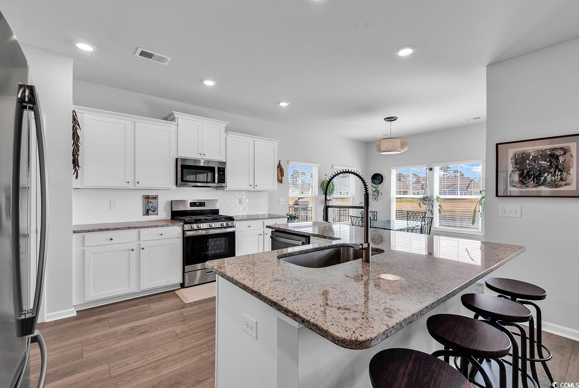




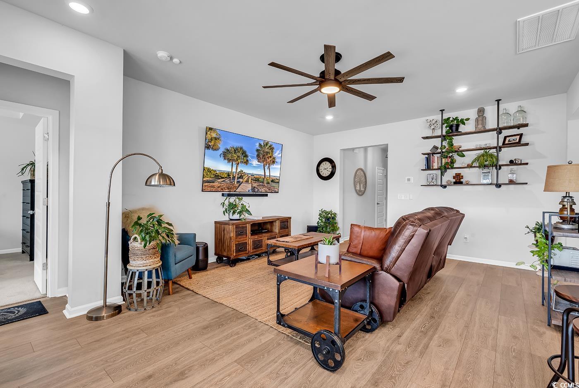

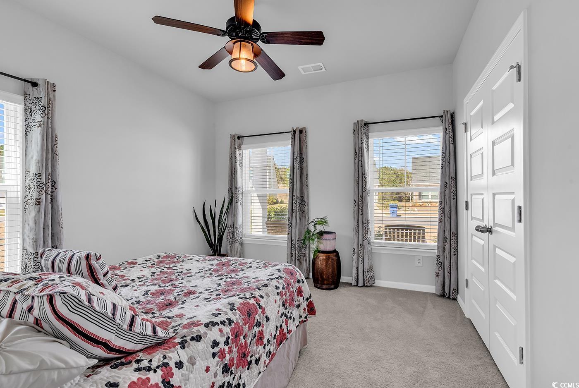

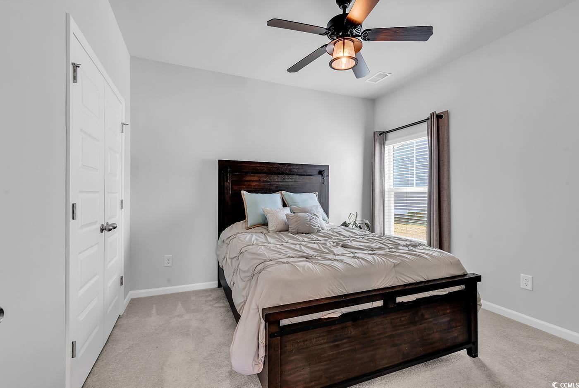



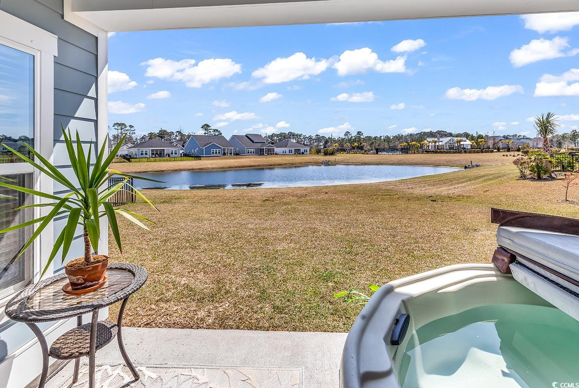

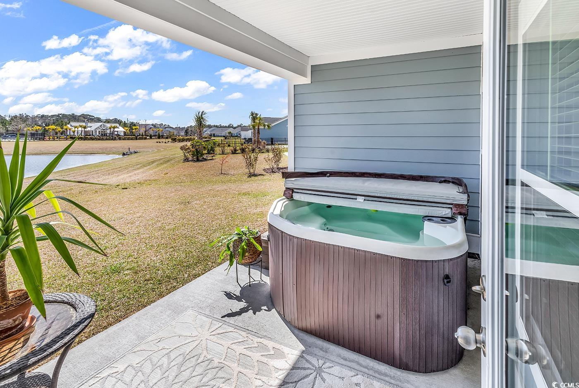

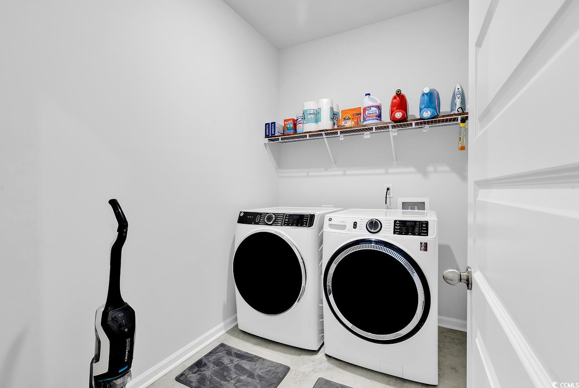

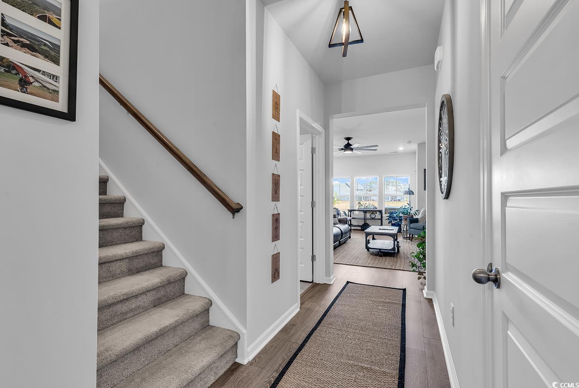
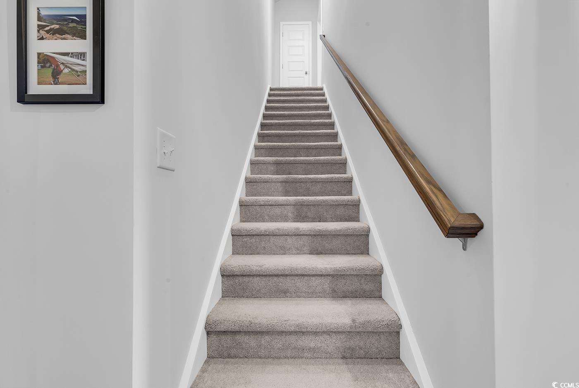
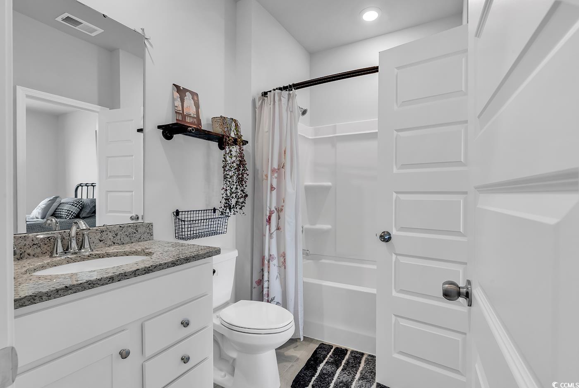







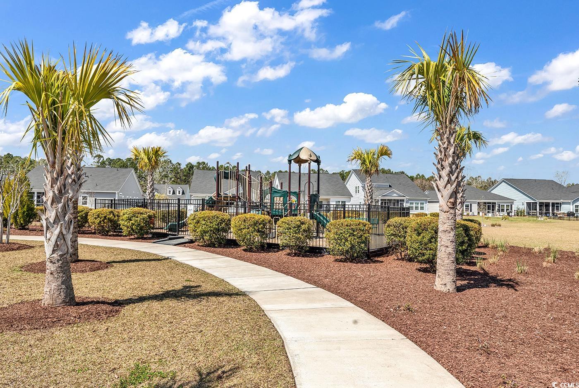

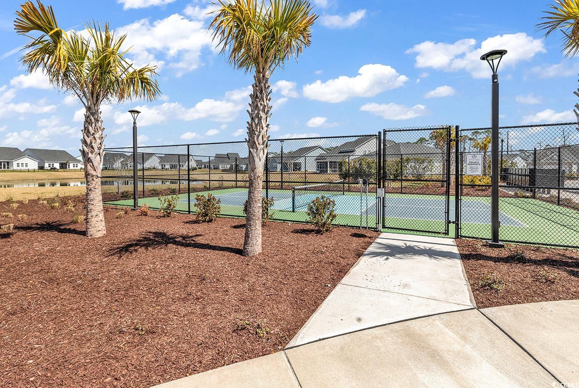



 MLS# 2522018
MLS# 2522018 
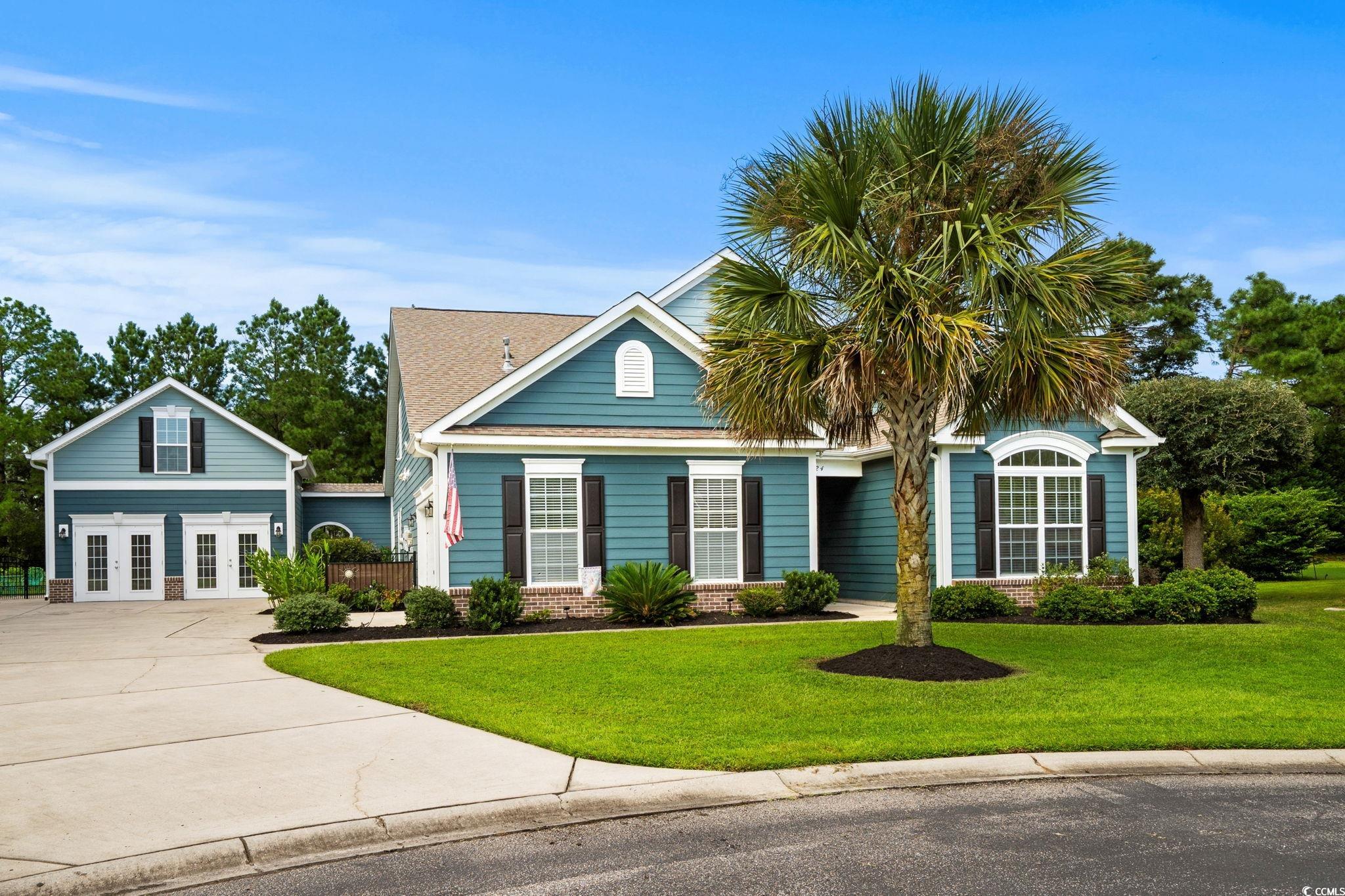
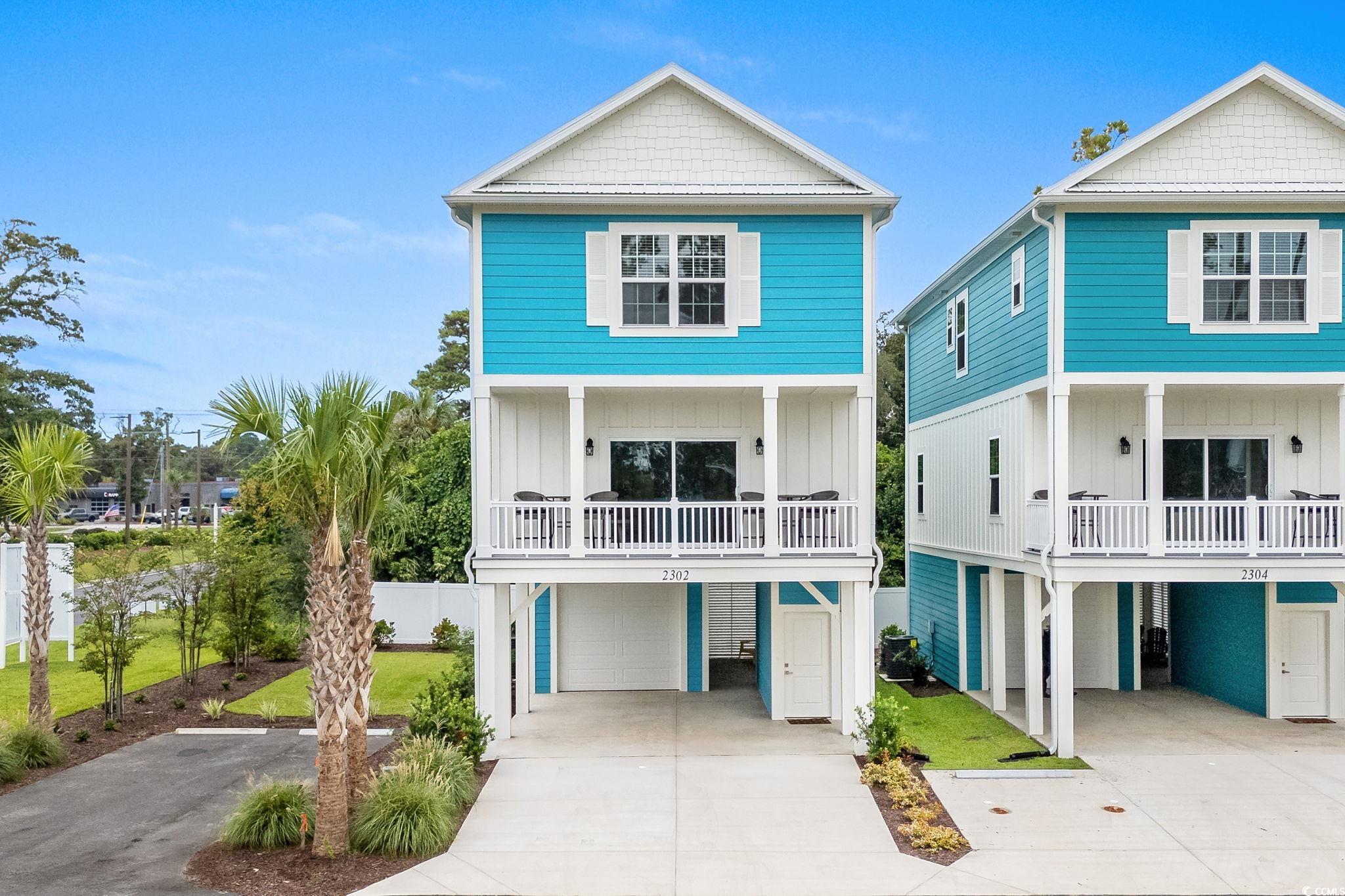
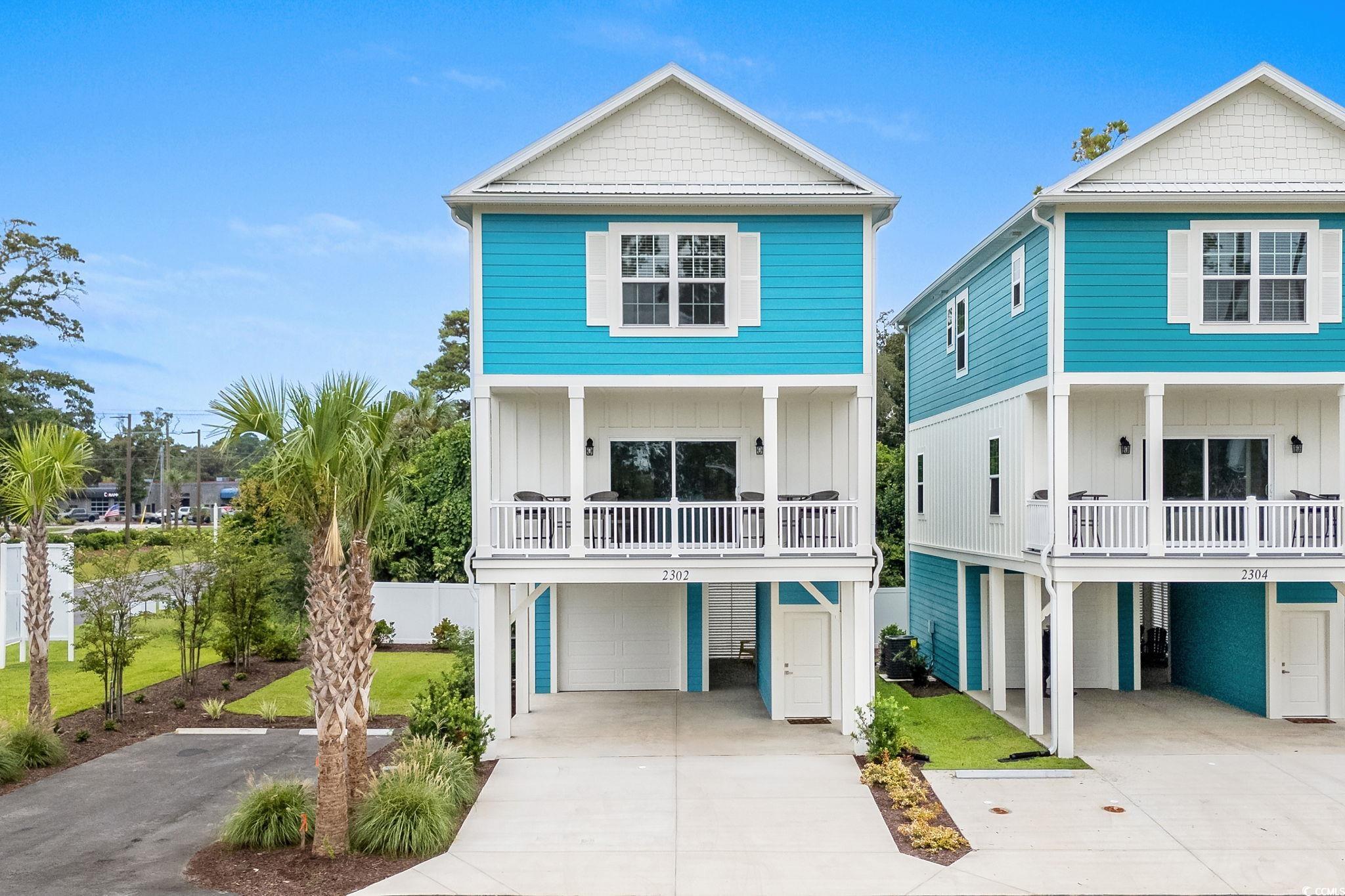
 Provided courtesy of © Copyright 2025 Coastal Carolinas Multiple Listing Service, Inc.®. Information Deemed Reliable but Not Guaranteed. © Copyright 2025 Coastal Carolinas Multiple Listing Service, Inc.® MLS. All rights reserved. Information is provided exclusively for consumers’ personal, non-commercial use, that it may not be used for any purpose other than to identify prospective properties consumers may be interested in purchasing.
Images related to data from the MLS is the sole property of the MLS and not the responsibility of the owner of this website. MLS IDX data last updated on 09-11-2025 6:30 AM EST.
Any images related to data from the MLS is the sole property of the MLS and not the responsibility of the owner of this website.
Provided courtesy of © Copyright 2025 Coastal Carolinas Multiple Listing Service, Inc.®. Information Deemed Reliable but Not Guaranteed. © Copyright 2025 Coastal Carolinas Multiple Listing Service, Inc.® MLS. All rights reserved. Information is provided exclusively for consumers’ personal, non-commercial use, that it may not be used for any purpose other than to identify prospective properties consumers may be interested in purchasing.
Images related to data from the MLS is the sole property of the MLS and not the responsibility of the owner of this website. MLS IDX data last updated on 09-11-2025 6:30 AM EST.
Any images related to data from the MLS is the sole property of the MLS and not the responsibility of the owner of this website.