Myrtle Beach, SC 29579
- 4Beds
- 3Full Baths
- 1Half Baths
- 2,800SqFt
- 2005Year Built
- 0.32Acres
- MLS# 2521765
- Residential
- Detached
- Active
- Approx Time on MarketN/A
- AreaConway Area--South of Conway Between 501 & Wacc. River
- CountyHorry
- Subdivision Legends
Overview
Lovely New England Ranch with 4 bedrooms, 3 1/2 baths plus an office, tucked inside the prestigious Parkland at Legends Resort, just 6 miles to the beach! This custom home blends timeless charm with thoughtful upgrades at every turn. Step into a dramatic foyer with 20-foot ceilings, arched doorways, crown molding and diagonally laid 18x18 tile that sets the tone for the open living spaces. The living room shines with a wood-burning fireplace, coffered ceiling and built-ins. The chefs kitchen boasts custom soft-close cabinetry, tile backsplash, Corian countertops with ogee edge, a JennAir downdraft cooktop and for added health benefits - an under-sink kitchen water filtration system. The adjacent dining area with double tray ceiling is filled with natural light and overlooks the back lawn. The formal dining room is exquisite with its tray ceiling, ornamental columns and arched doorways. The main level features an office/flex room plus three spacious bedrooms, including a serene owners suite with a generous walk-in closet and spa-like bath offering a jetted tub and tile shower with body jets and multiple shower heads. Also located on the main level is a large laundry room with cabinetry. Upstairs, the fourth bedroom doubles perfectly as a media room already wired for surround sound. This home is as practical as it is beautifulwhole-home Kohler generator (2019), new HVAC (2022) with Quantum Germicidal UVC Air Scrubber, central vacuum, attic fans, and a 50-year shingle roof (2018 with transferrable 25 year warranty). LVP and tile flooring flow throughout the main level, with carpet only in the upstairs suite. Enjoy the outdoors year-round on the screened porch with retractable shades and SunSetter awnings, or step onto the extended stamped concrete patio overlooking a fenced yard with privacy shrubs, lush landscaping and irrigation from a dedicated well. Located in the sought-after Legends community, youll enjoy resort-style amenities, golf, and a lifestyle that balances comfort and sophistication.
Agriculture / Farm
Grazing Permits Blm: ,No,
Horse: No
Grazing Permits Forest Service: ,No,
Grazing Permits Private: ,No,
Irrigation Water Rights: ,No,
Farm Credit Service Incl: ,No,
Other Equipment: Generator
Crops Included: ,No,
Association Fees / Info
Hoa Frequency: Monthly
Hoa Fees: 1793
Hoa: Yes
Hoa Includes: AssociationManagement, CommonAreas, LegalAccounting, Pools, RecreationFacilities, Security, Trash
Community Features: Clubhouse, GolfCartsOk, Gated, RecreationArea, TennisCourts, Golf, LongTermRentalAllowed, Pool
Assoc Amenities: Clubhouse, Gated, OwnerAllowedGolfCart, OwnerAllowedMotorcycle, PetRestrictions, Security, TennisCourts
Bathroom Info
Total Baths: 4.00
Halfbaths: 1
Fullbaths: 3
Bedroom Info
Beds: 4
Building Info
New Construction: No
Num Stories: 1
Levels: OneAndOneHalf, One
Year Built: 2005
Mobile Home Remains: ,No,
Zoning: PUD
Style: Ranch
Construction Materials: HardiplankType, Masonry, VinylSiding
Buyer Compensation
Exterior Features
Spa: No
Patio and Porch Features: RearPorch, FrontPorch, Patio, Porch, Screened
Pool Features: Community, OutdoorPool
Foundation: Slab
Exterior Features: Fence, SprinklerIrrigation, Porch, Patio
Financial
Lease Renewal Option: ,No,
Garage / Parking
Parking Capacity: 8
Garage: Yes
Carport: No
Parking Type: Attached, Garage, TwoCarGarage, GarageDoorOpener
Open Parking: No
Attached Garage: Yes
Garage Spaces: 2
Green / Env Info
Interior Features
Floor Cover: Carpet, LuxuryVinyl, LuxuryVinylPlank, Tile
Fireplace: Yes
Laundry Features: WasherHookup
Furnished: Unfurnished
Interior Features: CentralVacuum, Fireplace, SplitBedrooms, BreakfastBar, BedroomOnMainLevel, BreakfastArea, EntranceFoyer, StainlessSteelAppliances, SolidSurfaceCounters
Appliances: Cooktop, Dishwasher, Freezer, Microwave, Refrigerator, WaterPurifier
Lot Info
Lease Considered: ,No,
Lease Assignable: ,No,
Acres: 0.32
Land Lease: No
Lot Description: NearGolfCourse, IrregularLot, OutsideCityLimits
Misc
Pool Private: No
Pets Allowed: OwnerOnly, Yes
Offer Compensation
Other School Info
Property Info
County: Horry
View: No
Senior Community: No
Stipulation of Sale: None
Habitable Residence: ,No,
Property Sub Type Additional: Detached
Property Attached: No
Security Features: GatedCommunity, SmokeDetectors, SecurityService
Disclosures: CovenantsRestrictionsDisclosure,SellerDisclosure
Rent Control: No
Construction: Resale
Room Info
Basement: ,No,
Sold Info
Sqft Info
Building Sqft: 3600
Living Area Source: PublicRecords
Sqft: 2800
Tax Info
Unit Info
Utilities / Hvac
Heating: Central, Coal, Propane, Wood
Cooling: AtticFan, CentralAir
Electric On Property: No
Cooling: Yes
Utilities Available: CableAvailable, ElectricityAvailable, PhoneAvailable, SewerAvailable, UndergroundUtilities, WaterAvailable
Heating: Yes
Water Source: Public
Waterfront / Water
Waterfront: No
Courtesy of Remax Results


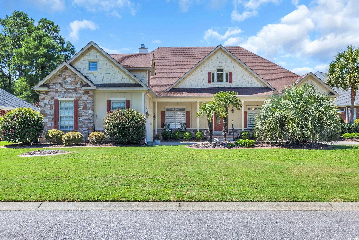
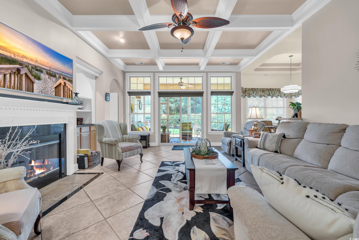
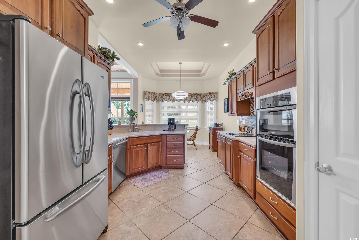
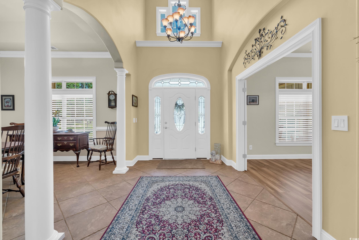
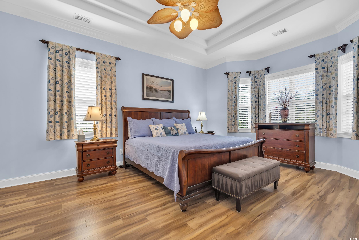
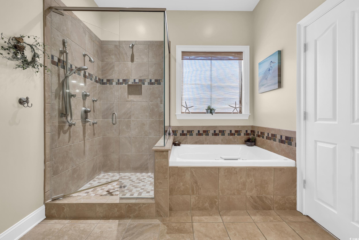
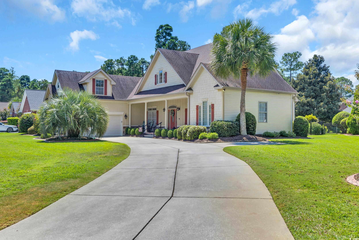
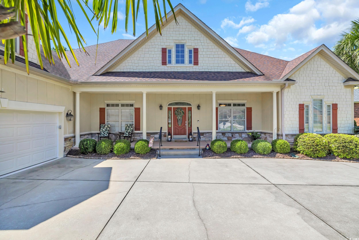
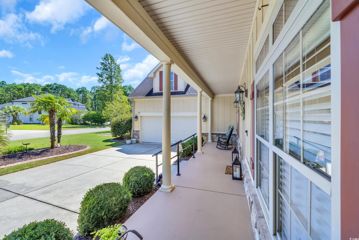
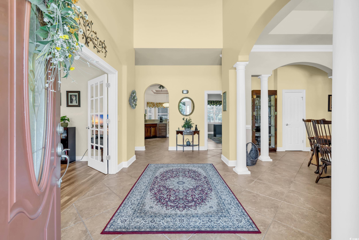
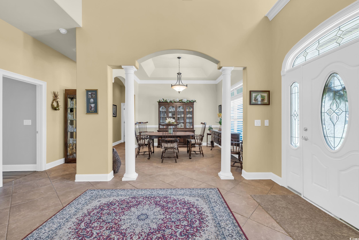
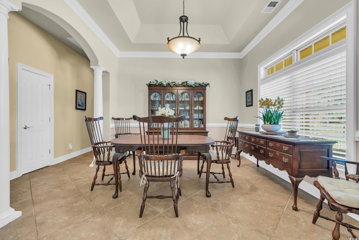
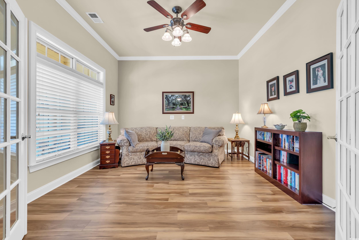
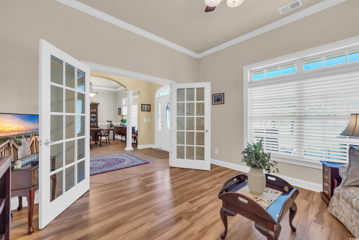
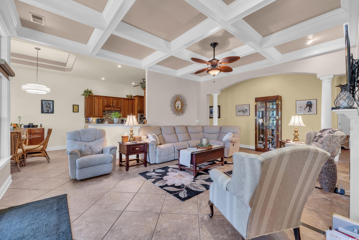
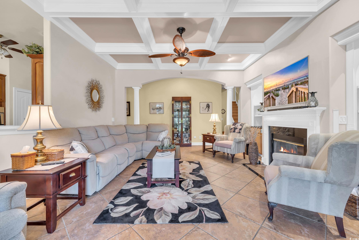
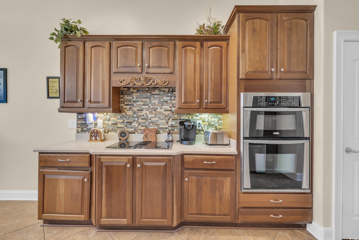
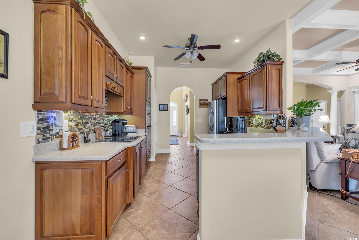
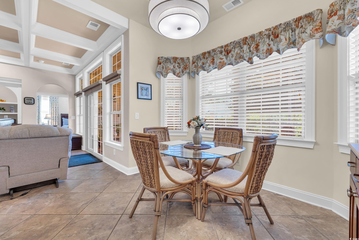
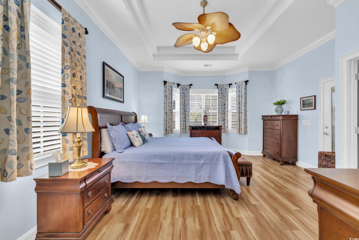
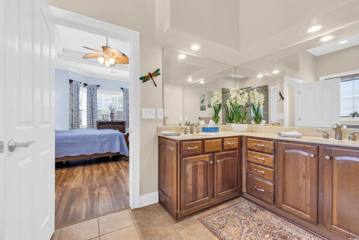
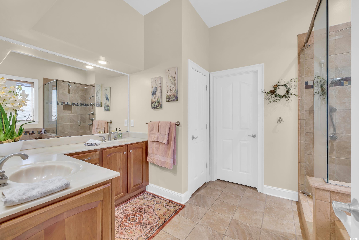
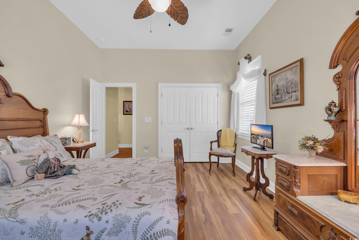
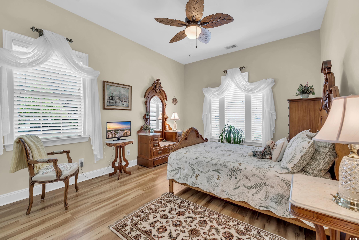
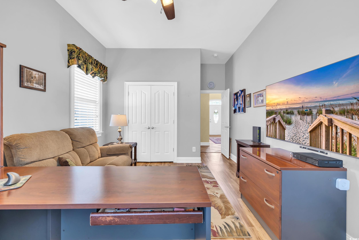
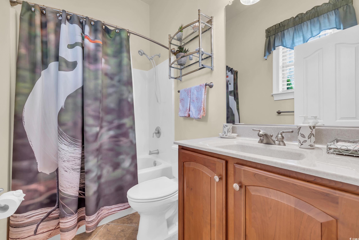
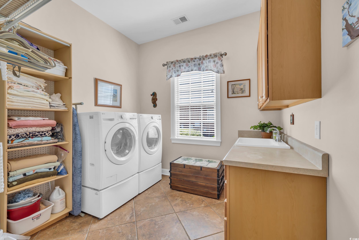
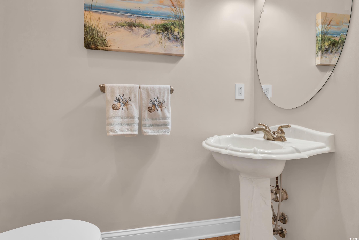
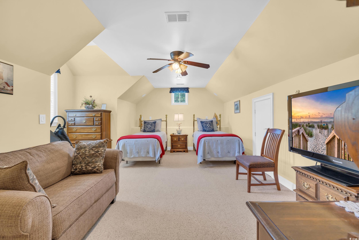
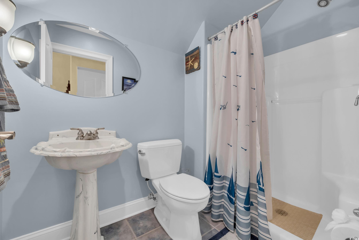
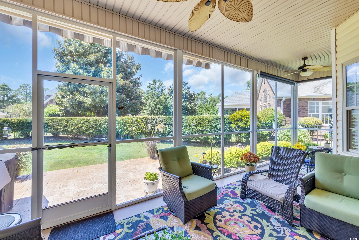
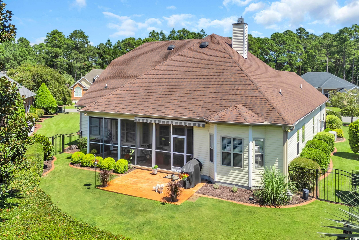
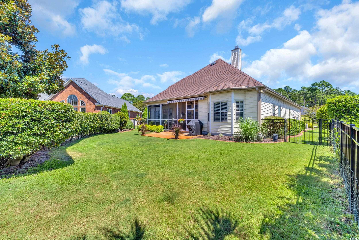
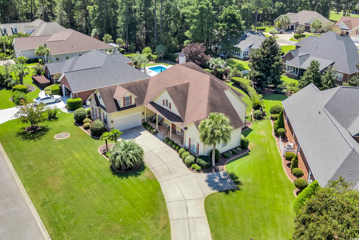
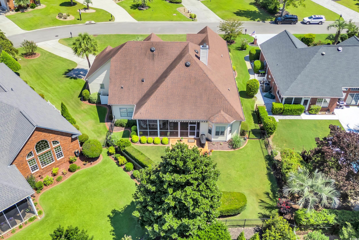
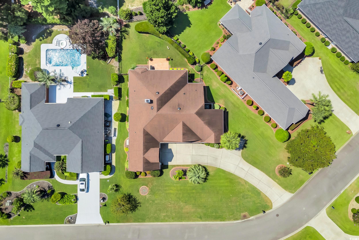
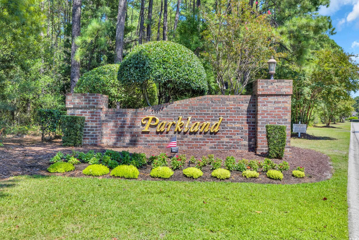
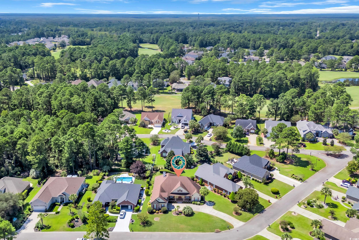
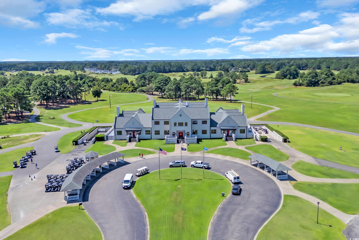
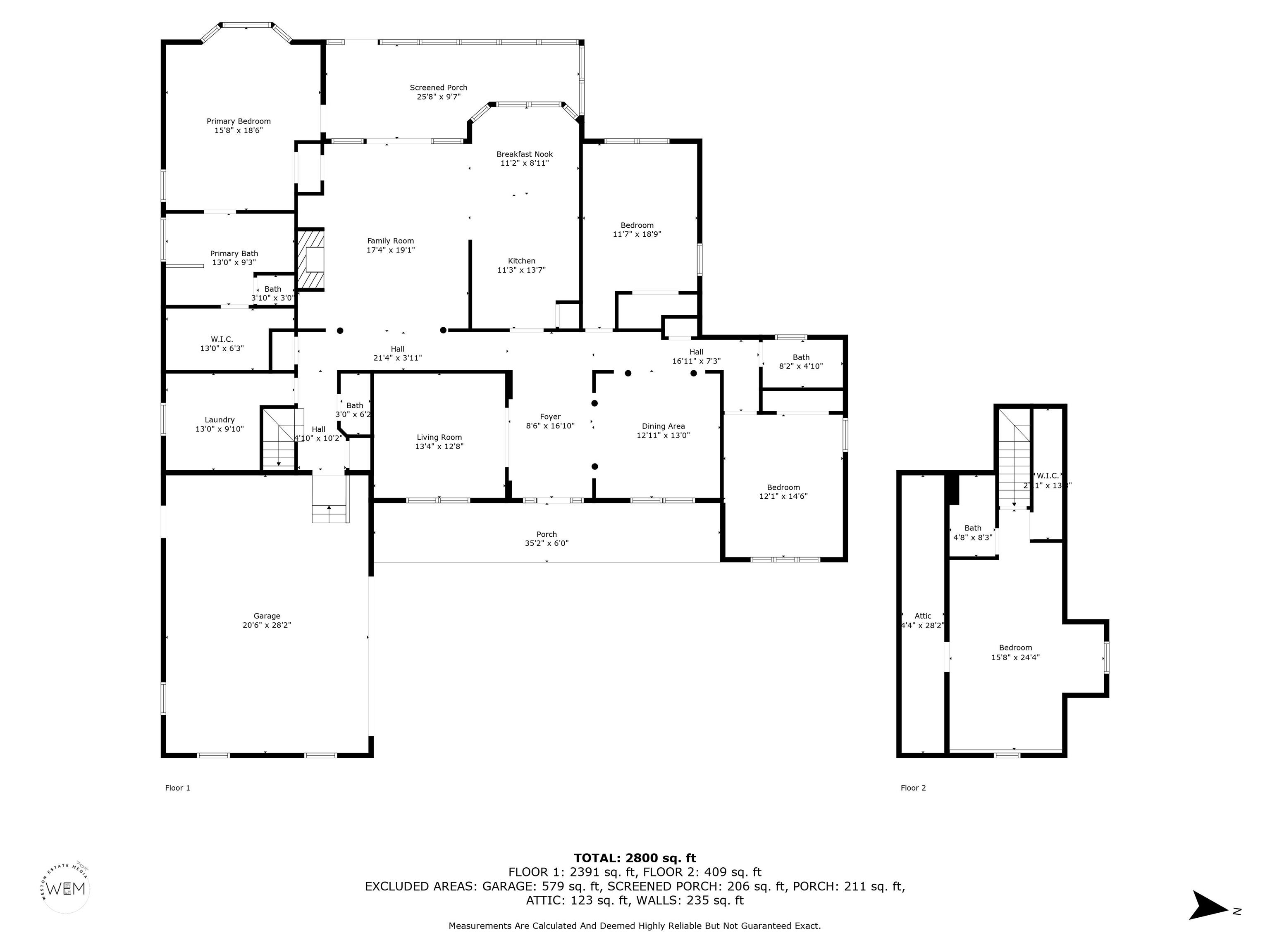
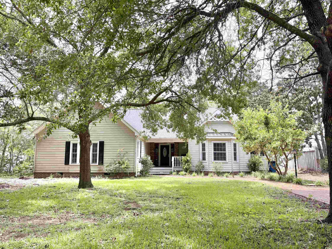
 MLS# 2521157
MLS# 2521157 
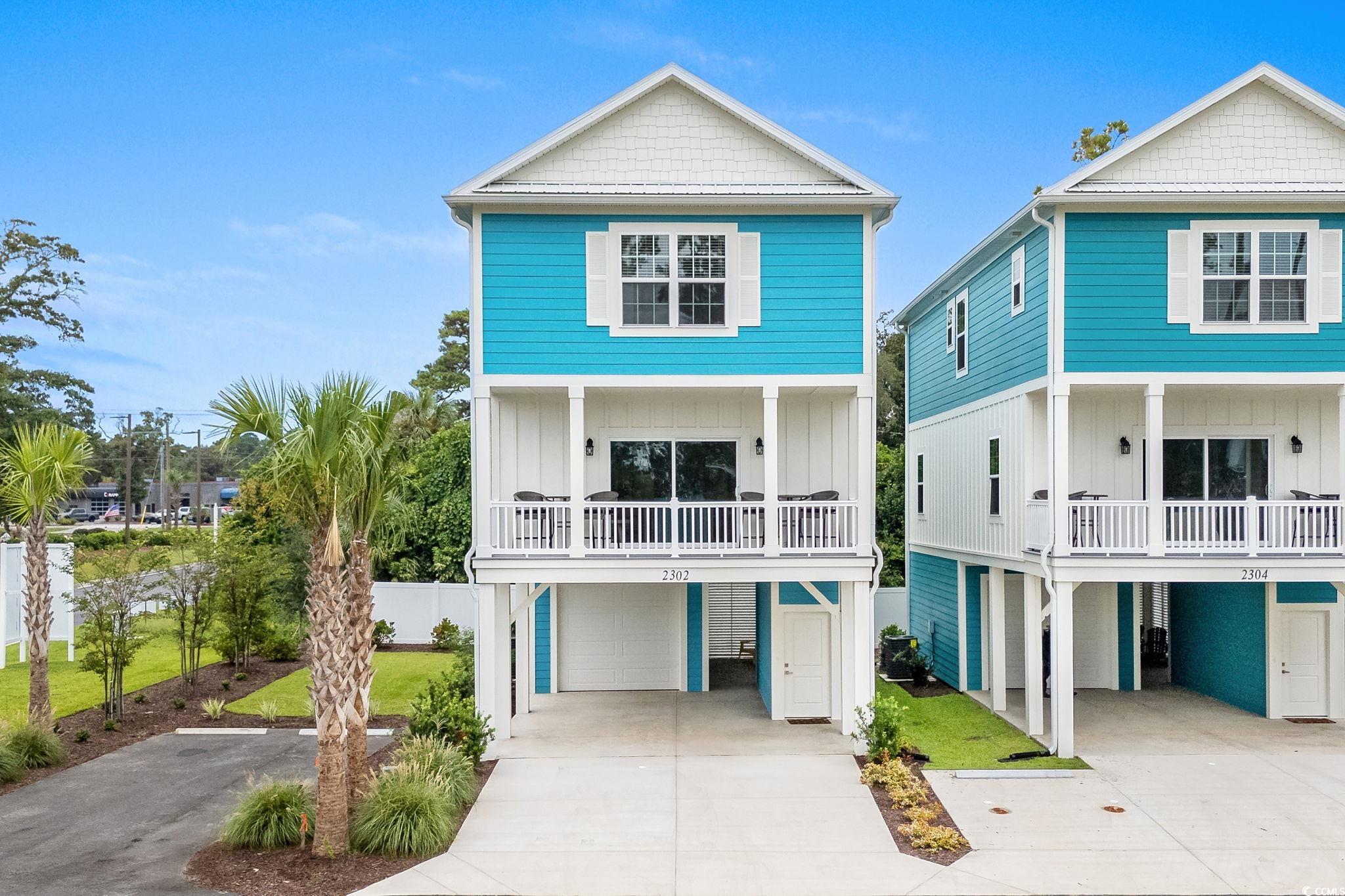
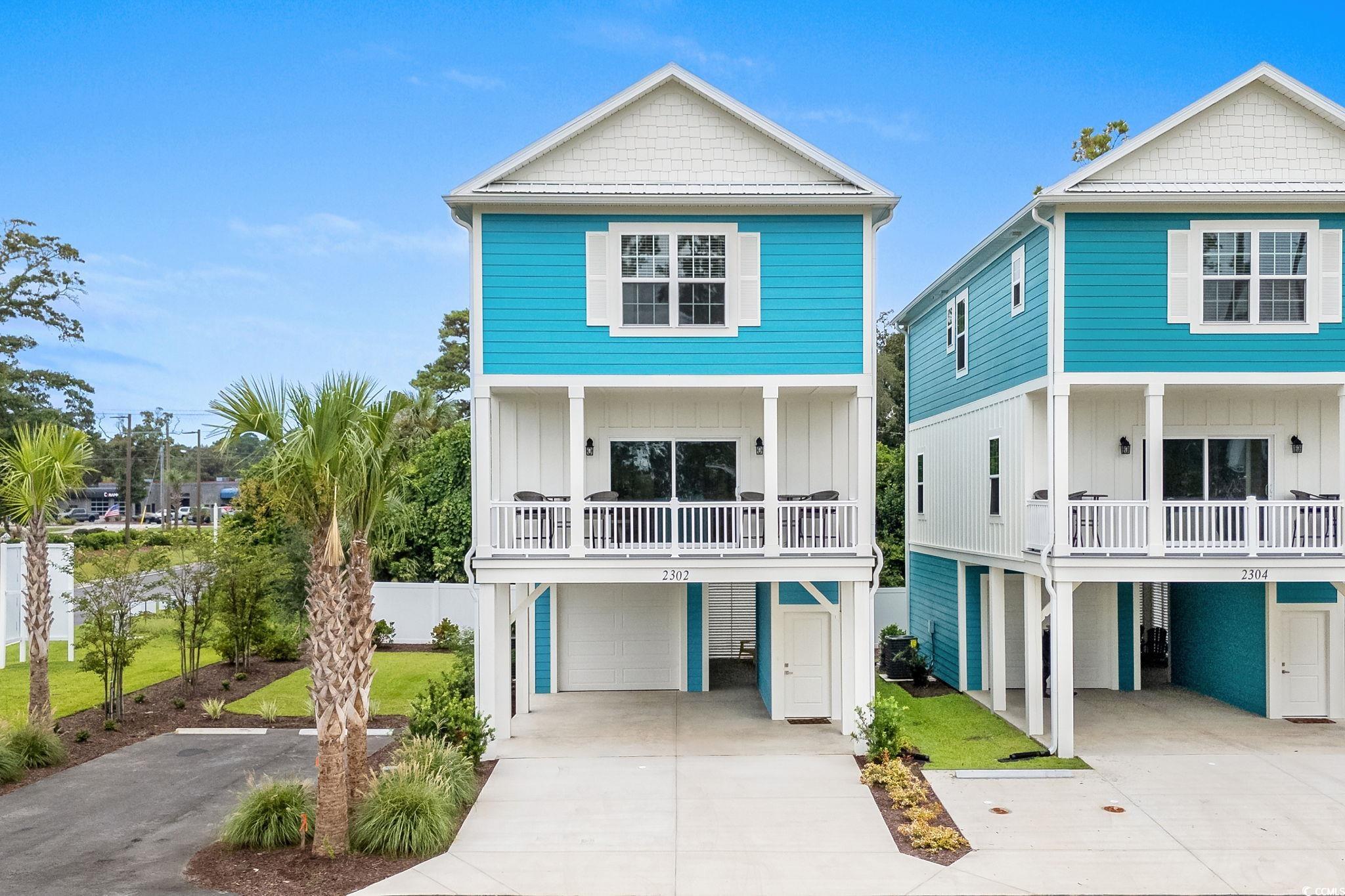
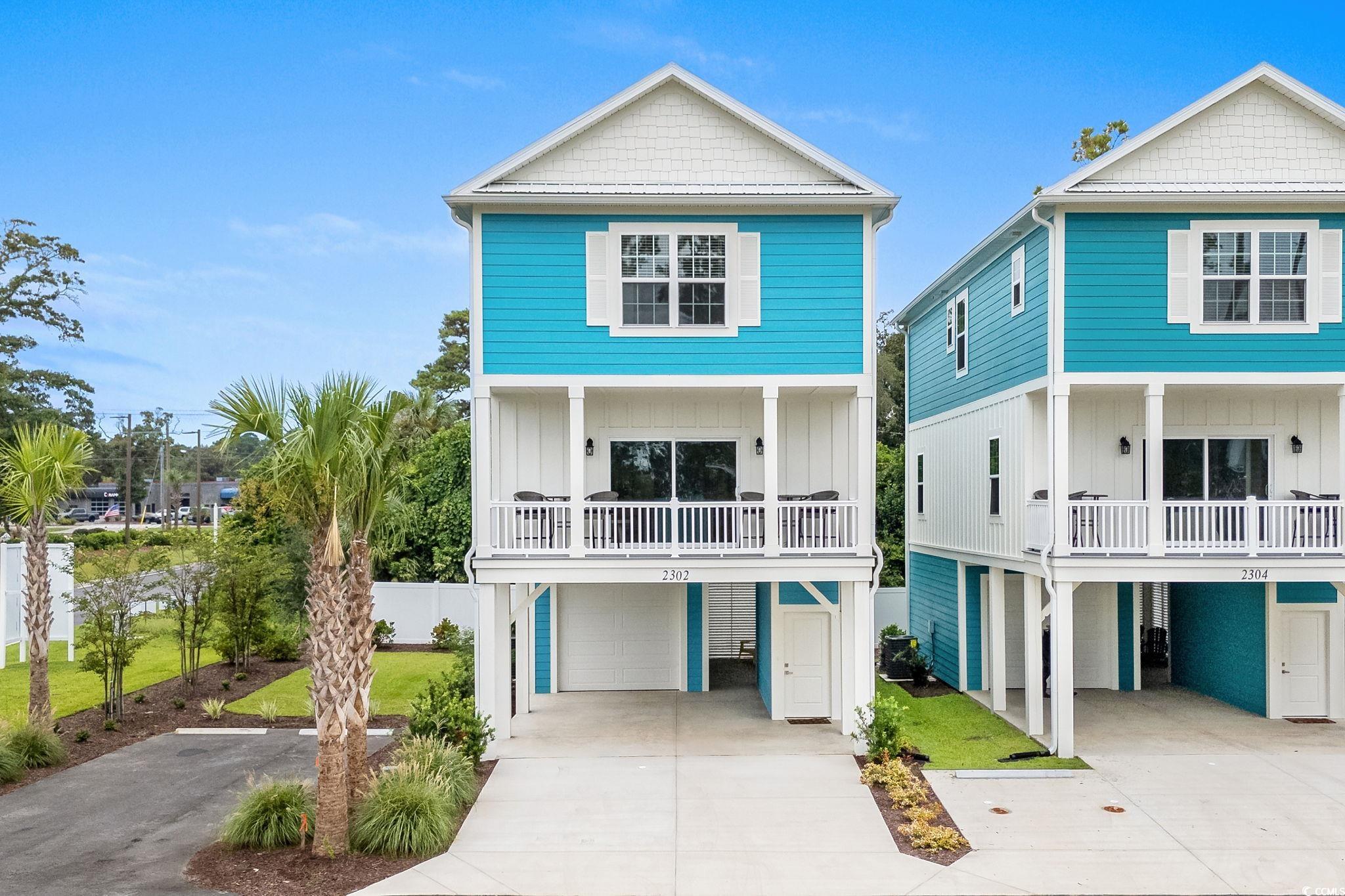
 Provided courtesy of © Copyright 2025 Coastal Carolinas Multiple Listing Service, Inc.®. Information Deemed Reliable but Not Guaranteed. © Copyright 2025 Coastal Carolinas Multiple Listing Service, Inc.® MLS. All rights reserved. Information is provided exclusively for consumers’ personal, non-commercial use, that it may not be used for any purpose other than to identify prospective properties consumers may be interested in purchasing.
Images related to data from the MLS is the sole property of the MLS and not the responsibility of the owner of this website. MLS IDX data last updated on 09-05-2025 11:50 PM EST.
Any images related to data from the MLS is the sole property of the MLS and not the responsibility of the owner of this website.
Provided courtesy of © Copyright 2025 Coastal Carolinas Multiple Listing Service, Inc.®. Information Deemed Reliable but Not Guaranteed. © Copyright 2025 Coastal Carolinas Multiple Listing Service, Inc.® MLS. All rights reserved. Information is provided exclusively for consumers’ personal, non-commercial use, that it may not be used for any purpose other than to identify prospective properties consumers may be interested in purchasing.
Images related to data from the MLS is the sole property of the MLS and not the responsibility of the owner of this website. MLS IDX data last updated on 09-05-2025 11:50 PM EST.
Any images related to data from the MLS is the sole property of the MLS and not the responsibility of the owner of this website.