Conway, SC 29526
- 4Beds
- 3Full Baths
- N/AHalf Baths
- 2,550SqFt
- 2006Year Built
- 0.89Acres
- MLS# 2523345
- Residential
- Detached
- Active
- Approx Time on MarketN/A
- AreaConway Area--East Edge of Conway South of Old Reaves Ferry Rd.
- CountyHorry
- Subdivision Not within a Subdivision
Overview
Welcome to this Elegant, Custom Built 4 Bedroom, 3 Bath + Bonus Room Home! Situated on a .89 Non-HOA Lot in desirable Carolina Forest Schools, this home has both Charm and Character plus Separation of Space! The house features soaring ceilings, beautiful light fixtures, upgraded ceiling fans and a lovely staircase. The oversized first floor primary suite has a sitting area and plenty of closet space. The generous owner's bathroom has dual sinks and a tiled shower with a built-in bench. The spacious 2 story Great room is a showstopper! The Floor to Ceiling windows come with a remote-controlled shade. A cozy fireplace completes the room. The versatile first floor Bonus Room adjoins to the Hall Bath and has endless possibilities. The inviting kitchen has Silestone Countertops, ample cabinets, a breakfast bar, shelving, a pantry and breakfast nook with a walk out Bay window. Upstairs, you will find 3 additional large bedrooms and another Jack and Jill style Bathroom. Enjoy the coffee or sunsets from the expansive rear patio that has an awning. A 3-Car Garage, covered front porch and upgraded landscaping round out this great house! The rear yard has a 6 ft white privacy fence and a detached shed. This home is convenient to shopping golf, beaches, dining, Conway Main Street and area attractions. All information is deemed reliable but not guaranteed. All measurements/square footage are approximate and not guaranteed. Buyer and buyer's agent are responsible to verify all information.
Agriculture / Farm
Grazing Permits Blm: ,No,
Horse: No
Grazing Permits Forest Service: ,No,
Grazing Permits Private: ,No,
Irrigation Water Rights: ,No,
Farm Credit Service Incl: ,No,
Crops Included: ,No,
Association Fees / Info
Hoa Frequency: Monthly
Hoa: No
Community Features: GolfCartsOk, LongTermRentalAllowed, ShortTermRentalAllowed
Assoc Amenities: OwnerAllowedGolfCart, OwnerAllowedMotorcycle, PetRestrictions, TenantAllowedGolfCart, TenantAllowedMotorcycle
Bathroom Info
Total Baths: 3.00
Fullbaths: 3
Bedroom Info
Beds: 4
Building Info
New Construction: No
Levels: Two
Year Built: 2006
Mobile Home Remains: ,No,
Zoning: Res
Style: Traditional
Construction Materials: Stucco, VinylSiding
Buyer Compensation
Exterior Features
Spa: No
Patio and Porch Features: RearPorch, Deck, FrontPorch, Patio
Foundation: Slab
Exterior Features: Deck, Fence, SprinklerIrrigation, Porch, Patio, Storage
Financial
Lease Renewal Option: ,No,
Garage / Parking
Parking Capacity: 8
Garage: Yes
Carport: No
Parking Type: Attached, Garage, ThreeCarGarage, GarageDoorOpener
Open Parking: No
Attached Garage: Yes
Garage Spaces: 3
Green / Env Info
Interior Features
Floor Cover: Carpet, LuxuryVinyl, LuxuryVinylPlank, Tile
Fireplace: Yes
Laundry Features: WasherHookup
Furnished: Unfurnished
Interior Features: Fireplace, BreakfastBar, BedroomOnMainLevel, BreakfastArea, EntranceFoyer, SolidSurfaceCounters
Appliances: Dishwasher, Disposal, Microwave, Range, Refrigerator
Lot Info
Lease Considered: ,No,
Lease Assignable: ,No,
Acres: 0.89
Land Lease: No
Lot Description: OutsideCityLimits, Rectangular, RectangularLot
Misc
Pool Private: No
Pets Allowed: OwnerOnly, Yes
Offer Compensation
Other School Info
Property Info
County: Horry
View: No
Senior Community: No
Stipulation of Sale: None
Habitable Residence: ,No,
Property Sub Type Additional: Detached
Property Attached: No
Security Features: SmokeDetectors
Disclosures: SellerDisclosure
Rent Control: No
Construction: Resale
Room Info
Basement: ,No,
Sold Info
Sqft Info
Building Sqft: 3210
Living Area Source: Other
Sqft: 2550
Tax Info
Unit Info
Utilities / Hvac
Heating: Central, Electric, Propane
Cooling: CentralAir
Electric On Property: No
Cooling: Yes
Utilities Available: CableAvailable, ElectricityAvailable, PhoneAvailable, SewerAvailable, UndergroundUtilities, WaterAvailable
Heating: Yes
Water Source: Public
Waterfront / Water
Waterfront: No
Courtesy of Realty One Group Dockside Cnwy


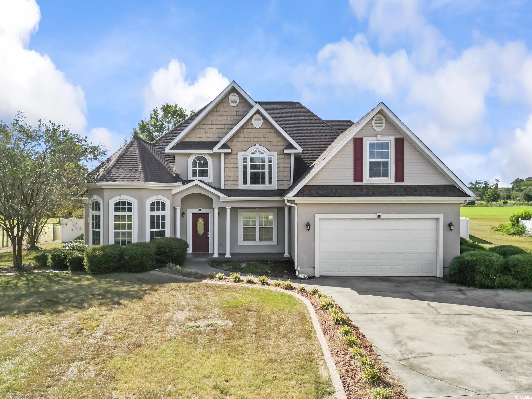

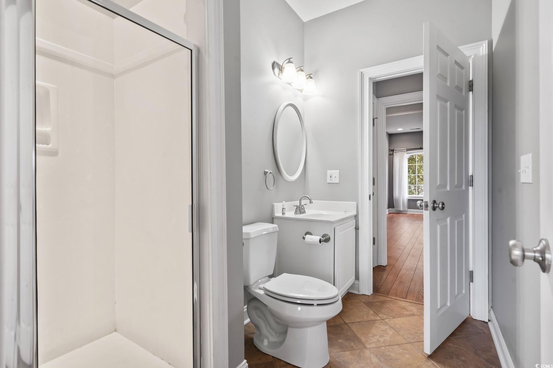


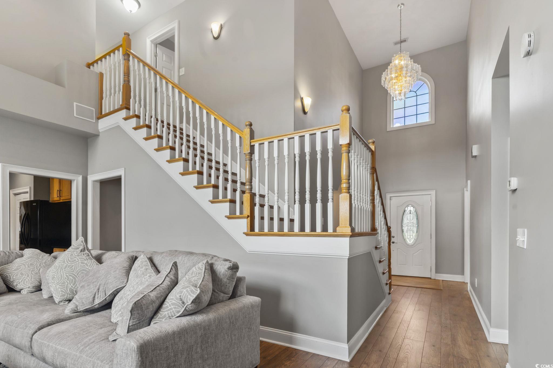
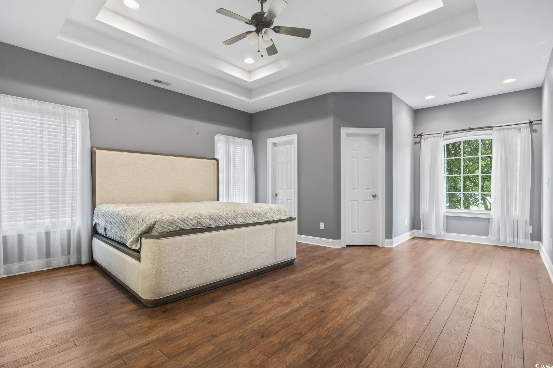
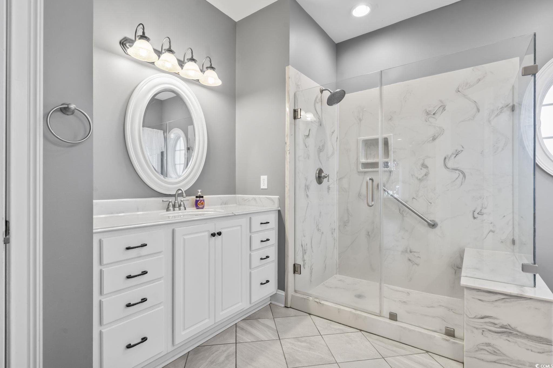

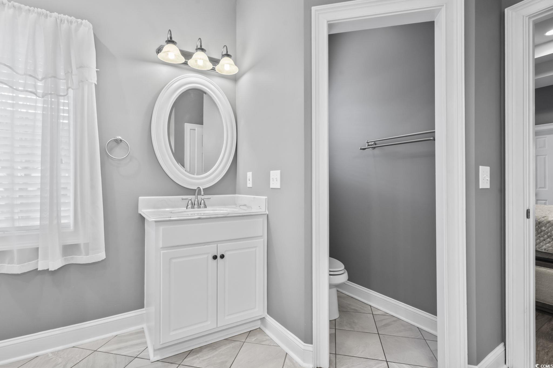


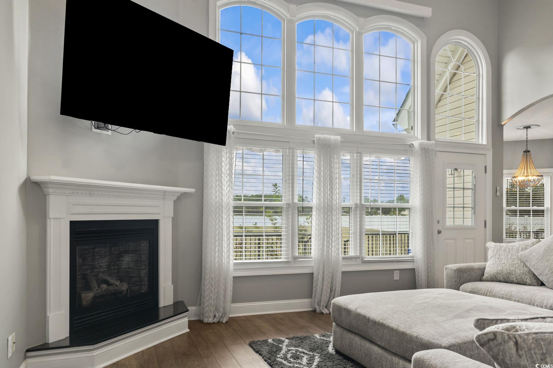

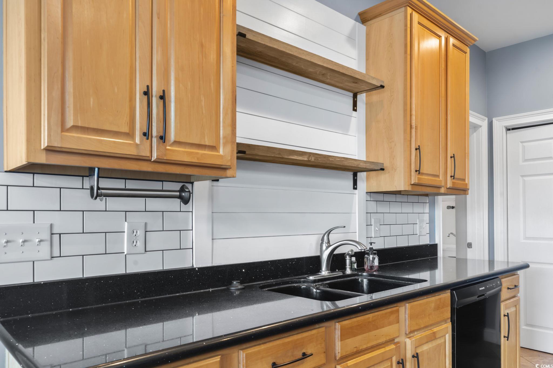






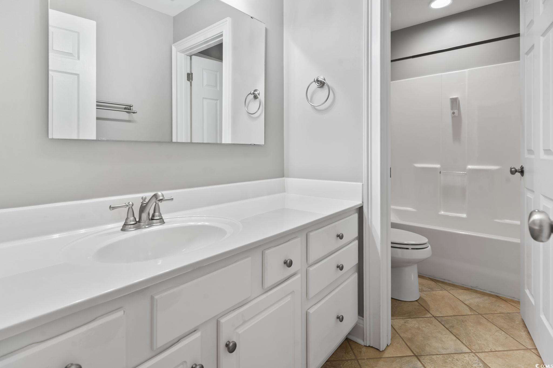

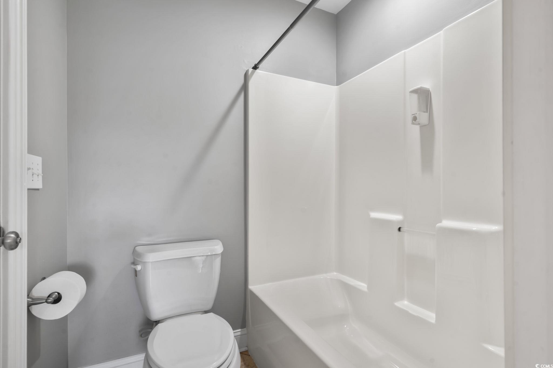
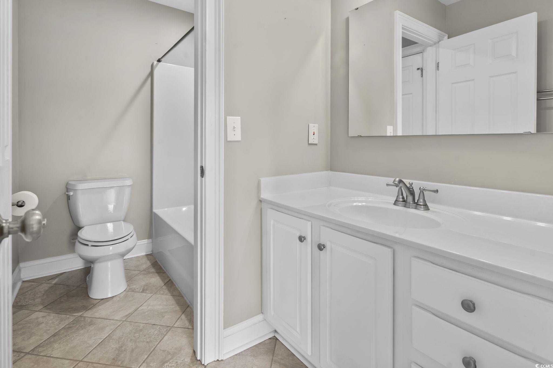
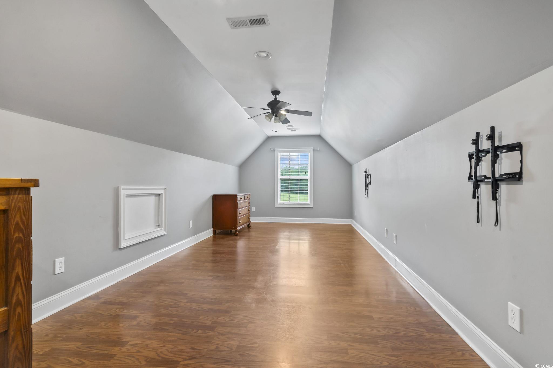


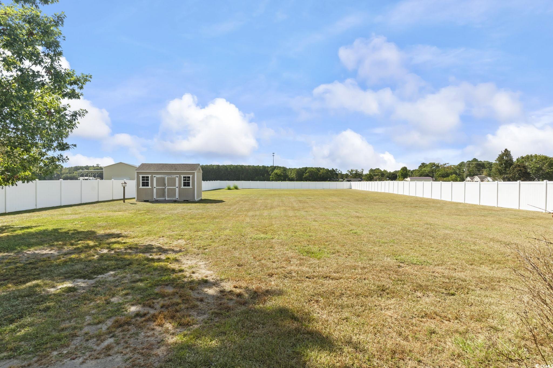
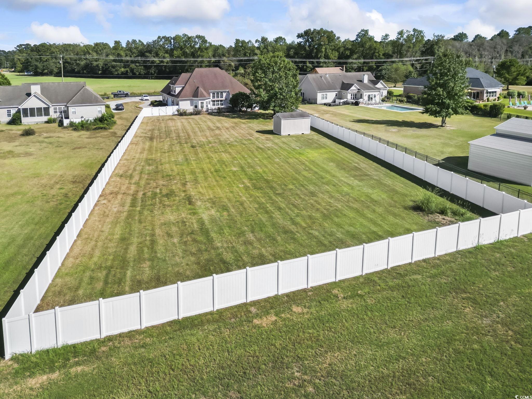



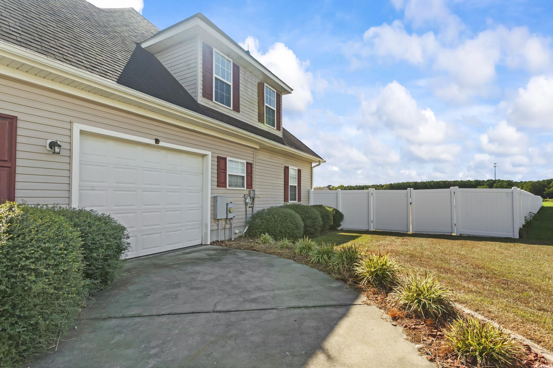


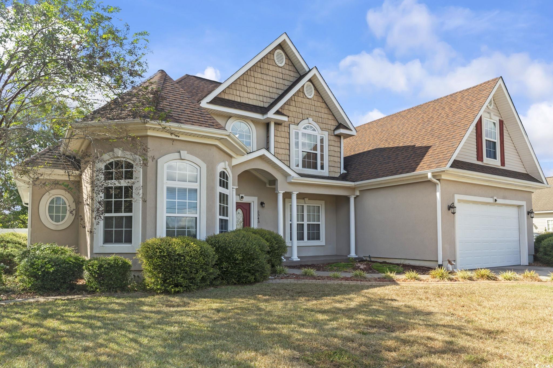

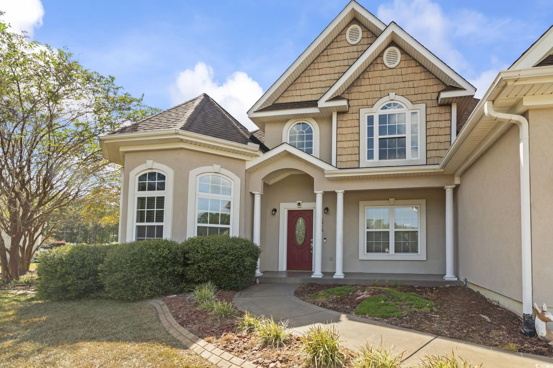
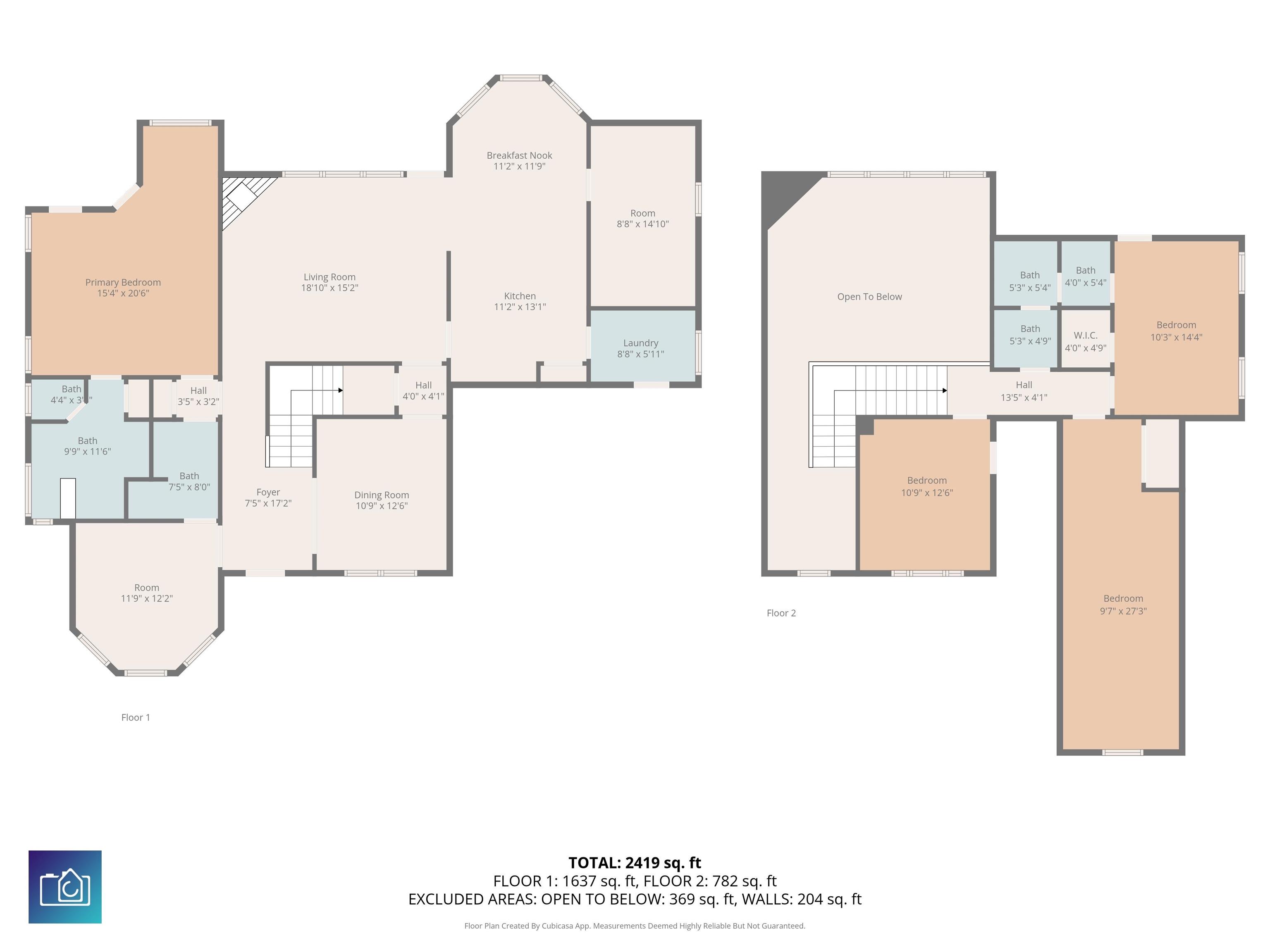

 MLS# 2523037
MLS# 2523037 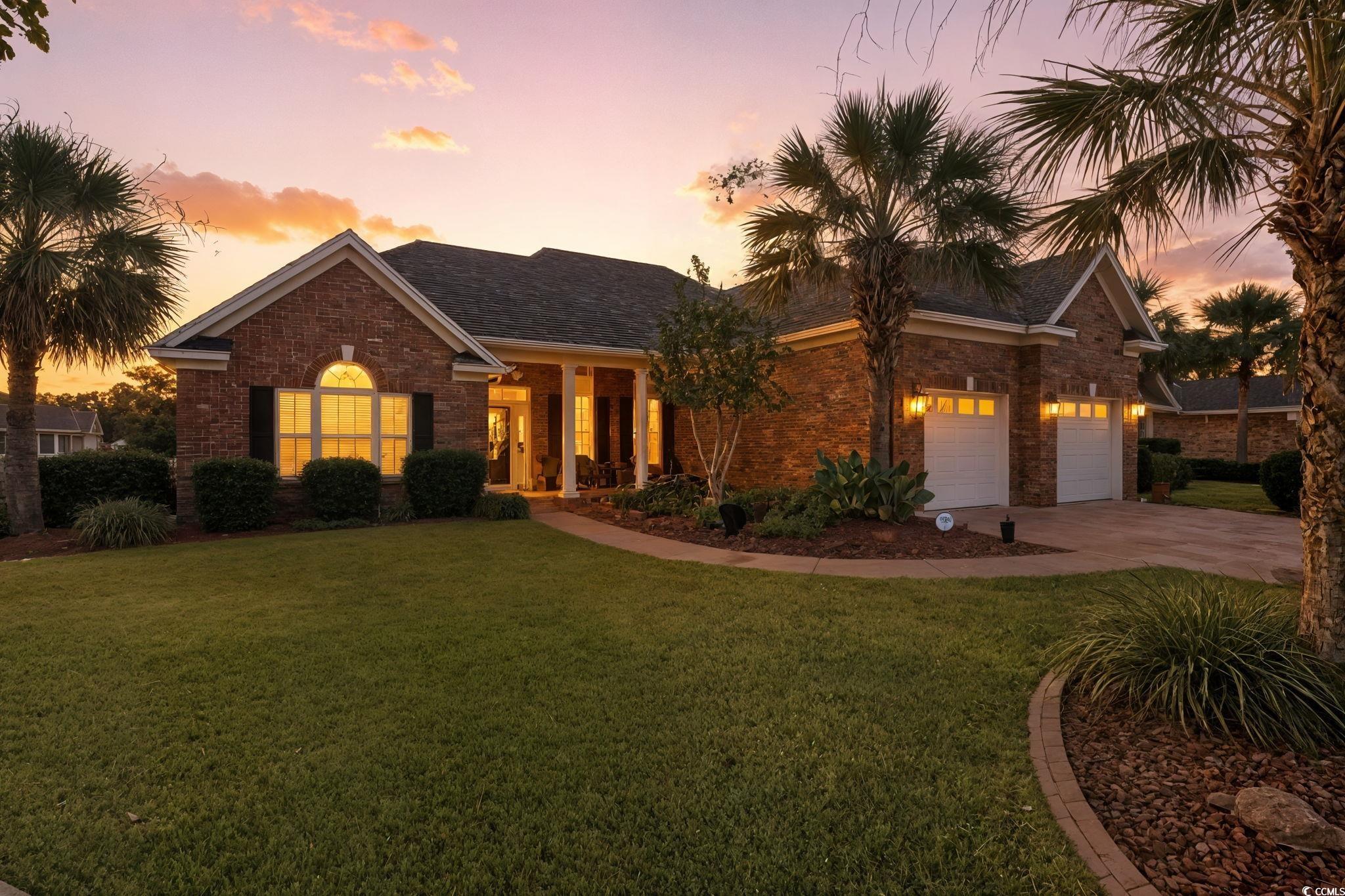
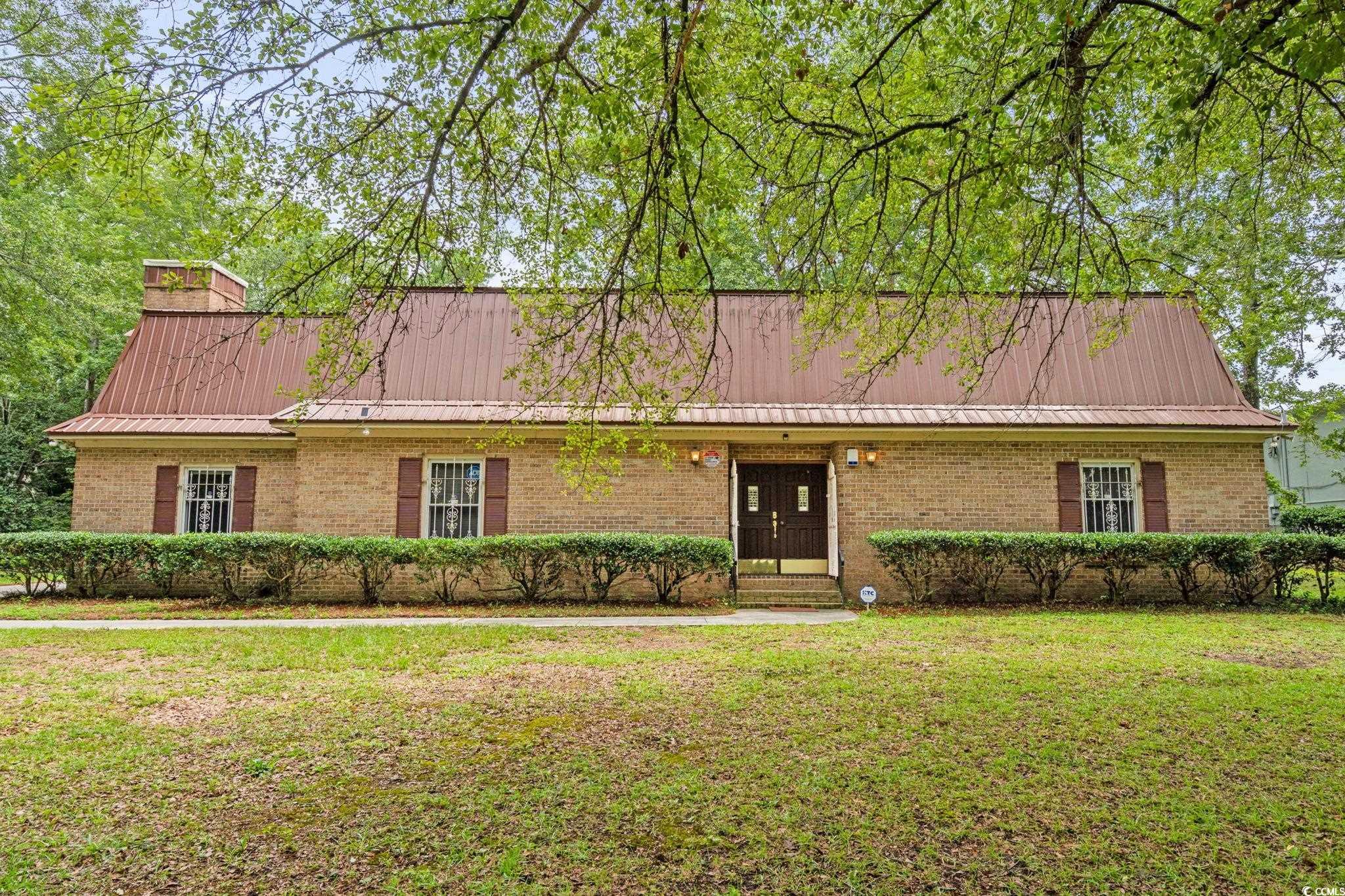

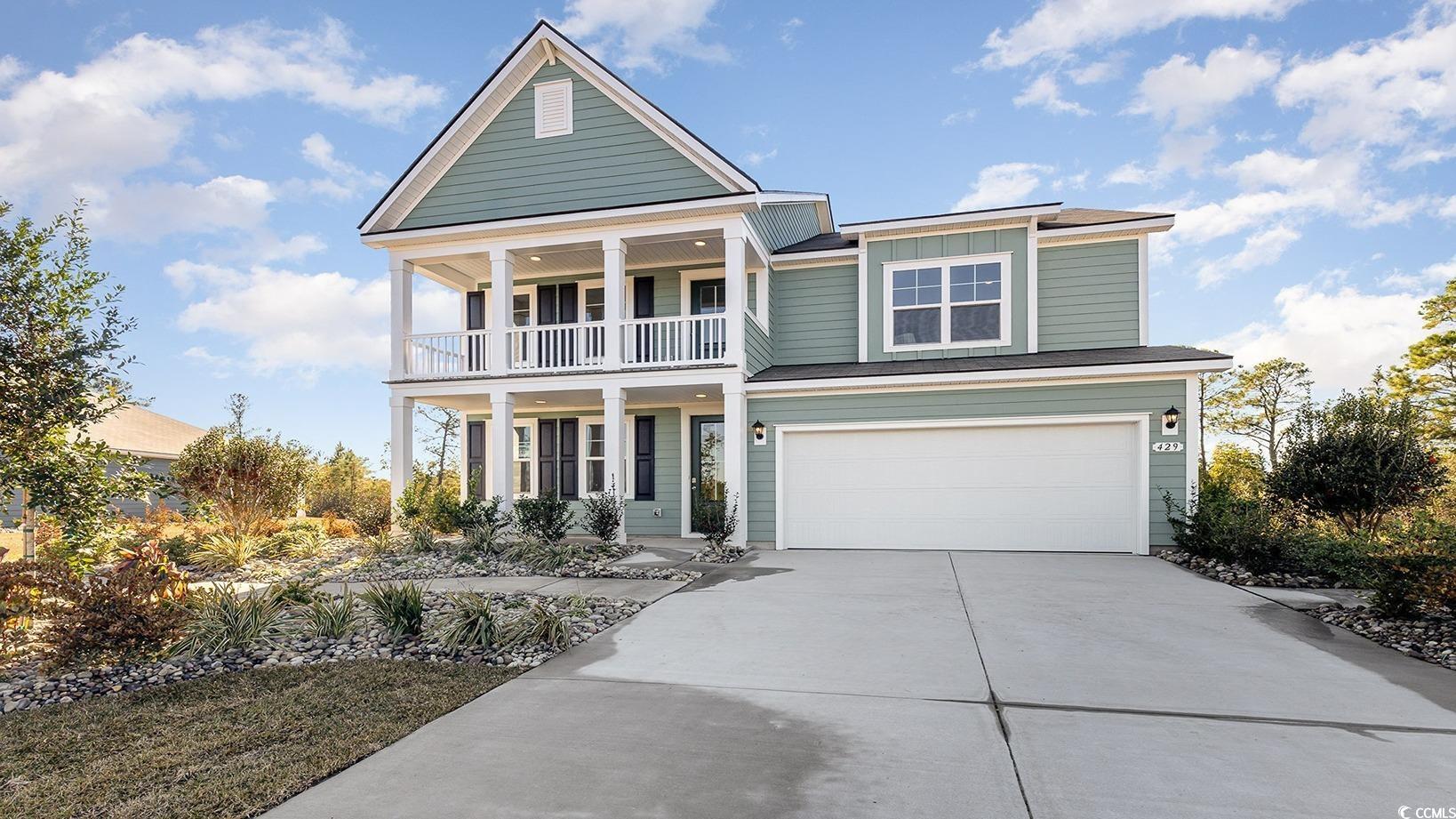
 Provided courtesy of © Copyright 2025 Coastal Carolinas Multiple Listing Service, Inc.®. Information Deemed Reliable but Not Guaranteed. © Copyright 2025 Coastal Carolinas Multiple Listing Service, Inc.® MLS. All rights reserved. Information is provided exclusively for consumers’ personal, non-commercial use, that it may not be used for any purpose other than to identify prospective properties consumers may be interested in purchasing.
Images related to data from the MLS is the sole property of the MLS and not the responsibility of the owner of this website. MLS IDX data last updated on 09-24-2025 11:45 PM EST.
Any images related to data from the MLS is the sole property of the MLS and not the responsibility of the owner of this website.
Provided courtesy of © Copyright 2025 Coastal Carolinas Multiple Listing Service, Inc.®. Information Deemed Reliable but Not Guaranteed. © Copyright 2025 Coastal Carolinas Multiple Listing Service, Inc.® MLS. All rights reserved. Information is provided exclusively for consumers’ personal, non-commercial use, that it may not be used for any purpose other than to identify prospective properties consumers may be interested in purchasing.
Images related to data from the MLS is the sole property of the MLS and not the responsibility of the owner of this website. MLS IDX data last updated on 09-24-2025 11:45 PM EST.
Any images related to data from the MLS is the sole property of the MLS and not the responsibility of the owner of this website.