Conway, SC 29527
- 4Beds
- 4Full Baths
- 1Half Baths
- 5,148SqFt
- 1978Year Built
- 1.01Acres
- MLS# 2519907
- Residential
- Detached
- Active
- Approx Time on Market1 day
- AreaConway Central Between 501& 9th Ave / South of 501
- CountyHorry
- Subdivision Buckwood
Overview
Grande Acre Estate, 2 Story 4 Bedroom/ 4.5 Bath Brick Home near Downtown Conway. NO HOA. Step into a grand marble foyer with a sweeping staircase and chandelier-a home unlike any cookie cutter build. Over 5100 sq ft on a Full Acre with half an acre of manicured lawn, gazebo and private park. Inside you will find new Carrara marble floors, granite countertops, upgraded cooktop, and new HVAC. First Floor offers a great room, dining room, kitchen, large family room with fireplace and the Master Suite. Upstairs 3 Extra large sized bedrooms all with full baths. Second Floor patio/balcony. Attached x-large garage around back with storage shed with another half bath. Enclosed All Glass rear patio with hot tub. Extra Detached Storage shed. Contact listing agent for seller concessions, allowances and credits. Close to all Downtown Conway has to offer.
Agriculture / Farm
Grazing Permits Blm: ,No,
Horse: No
Grazing Permits Forest Service: ,No,
Grazing Permits Private: ,No,
Irrigation Water Rights: ,No,
Farm Credit Service Incl: ,No,
Crops Included: ,No,
Association Fees / Info
Hoa Frequency: Monthly
Hoa: No
Community Features: GolfCartsOk, LongTermRentalAllowed, ShortTermRentalAllowed
Assoc Amenities: OwnerAllowedGolfCart, OwnerAllowedMotorcycle
Bathroom Info
Total Baths: 5.00
Halfbaths: 1
Fullbaths: 4
Room Dimensions
DiningRoom: 16 X 18
LivingRoom: 18 X 23
PrimaryBedroom: 22 X 21
Room Level
Bedroom1: Second
Bedroom2: Second
Bedroom3: Second
PrimaryBedroom: First
Room Features
DiningRoom: SeparateFormalDiningRoom
FamilyRoom: Fireplace
Kitchen: BreakfastArea
LivingRoom: VaultedCeilings
Other: EntranceFoyer, UtilityRoom
Bedroom Info
Beds: 4
Building Info
New Construction: No
Levels: Two
Year Built: 1978
Mobile Home Remains: ,No,
Zoning: Res
Style: Traditional
Construction Materials: Brick
Buyer Compensation
Exterior Features
Spa: Yes
Patio and Porch Features: Balcony, Deck
Spa Features: HotTub
Foundation: Slab
Exterior Features: Balcony, Deck, HotTubSpa, Storage
Financial
Lease Renewal Option: ,No,
Garage / Parking
Parking Capacity: 6
Garage: Yes
Carport: No
Parking Type: Attached, TwoCarGarage, Garage
Open Parking: No
Attached Garage: Yes
Garage Spaces: 2
Green / Env Info
Interior Features
Floor Cover: Carpet, Tile
Fireplace: Yes
Laundry Features: WasherHookup
Furnished: Unfurnished
Interior Features: Fireplace, BreakfastArea, EntranceFoyer
Appliances: Cooktop, Disposal, Microwave, Refrigerator
Lot Info
Lease Considered: ,No,
Lease Assignable: ,No,
Acres: 1.01
Lot Size: 238x178x237x198
Land Lease: No
Lot Description: OneOrMoreAcres, CityLot
Misc
Pool Private: No
Offer Compensation
Other School Info
Property Info
County: Horry
View: No
Senior Community: No
Stipulation of Sale: None
Habitable Residence: ,No,
Property Sub Type Additional: Detached
Property Attached: No
Security Features: SecuritySystem, SmokeDetectors
Disclosures: SellerDisclosure
Rent Control: No
Construction: Resale
Room Info
Basement: ,No,
Sold Info
Sqft Info
Building Sqft: 5500
Living Area Source: PublicRecords
Sqft: 5148
Tax Info
Unit Info
Utilities / Hvac
Heating: Central, Electric
Cooling: CentralAir
Electric On Property: No
Cooling: Yes
Utilities Available: CableAvailable, ElectricityAvailable, PhoneAvailable, SewerAvailable, WaterAvailable
Heating: Yes
Water Source: Public
Waterfront / Water
Waterfront: No
Directions
From Hwy 501 North turn LEFT onto FOREST VIEW ROAD (right after the Doctor's Care) before you get to 16th Ave. TURN LEFT ONTO FIRST ROAD- Hickory Drive and home is located down on the left side. SIGN IN FRONT YARD.Courtesy of Realty One Group Dockside Cnwy


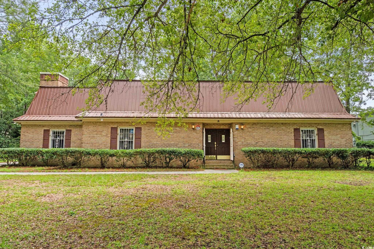
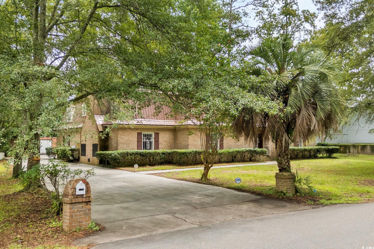
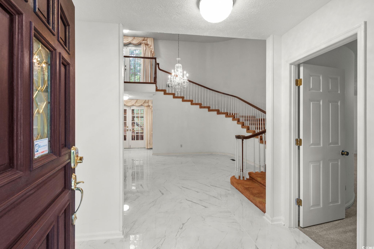
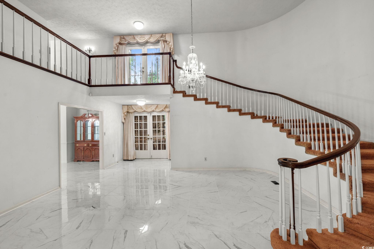
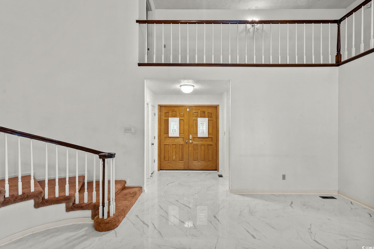
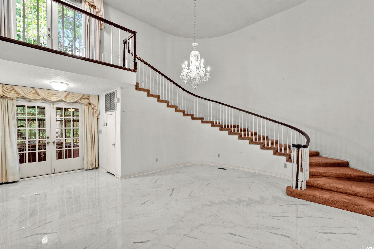
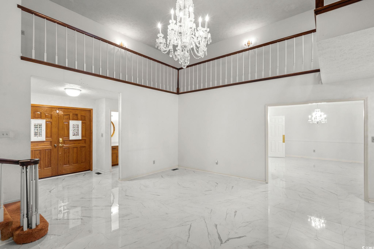
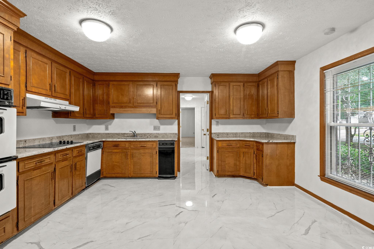

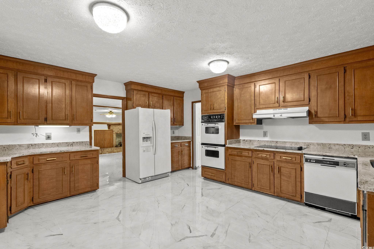
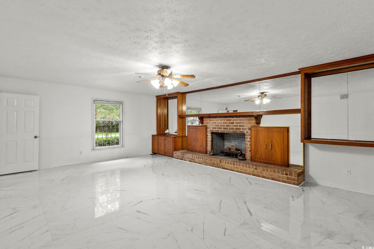

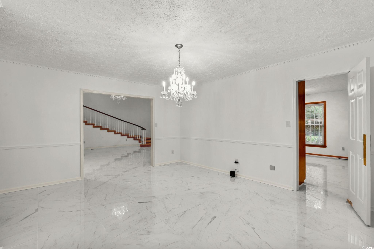
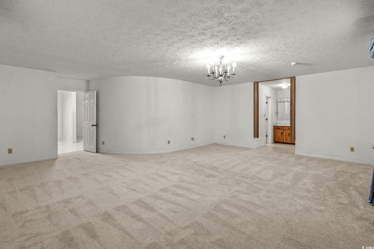
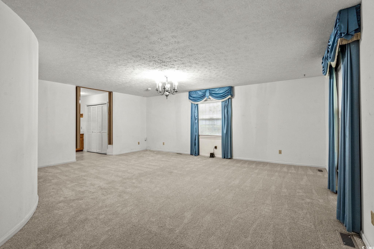
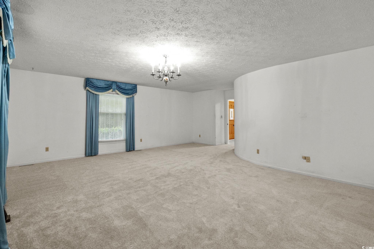
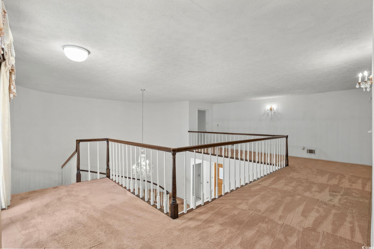
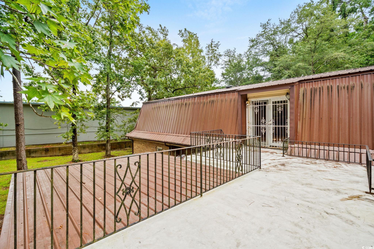
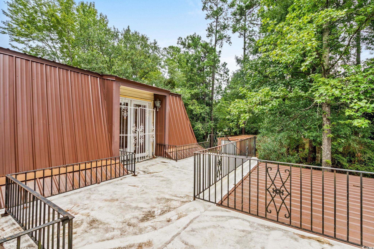
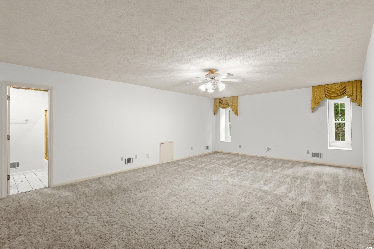
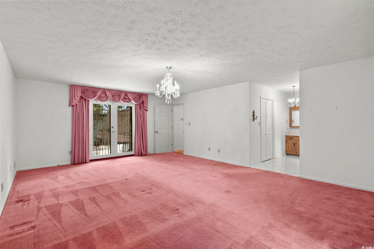
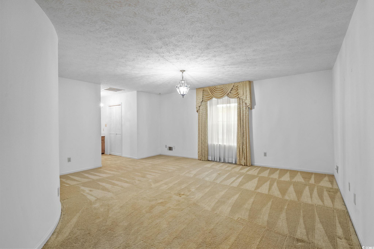
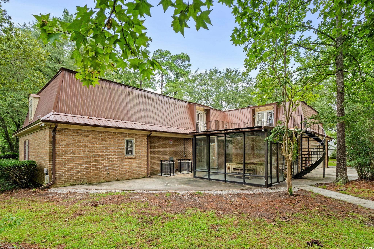
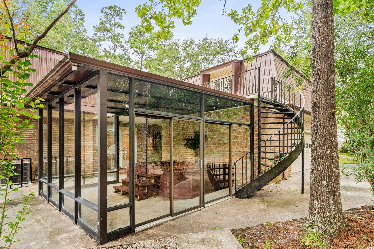
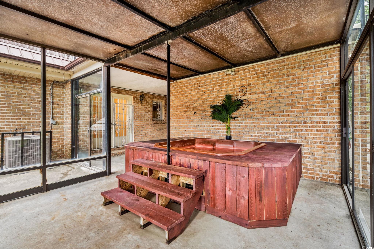
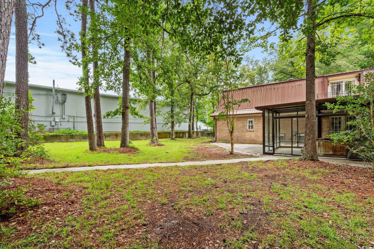
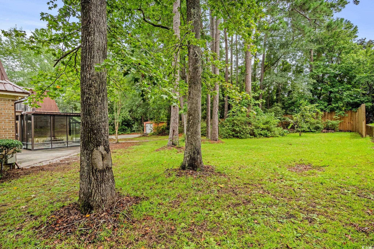
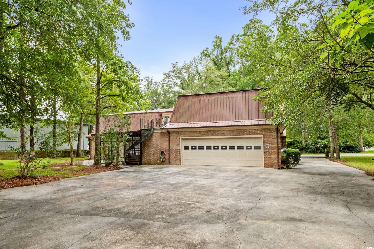
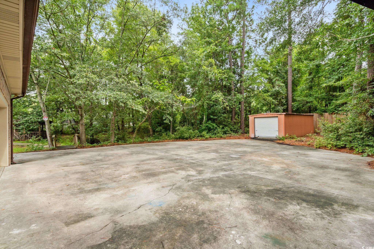
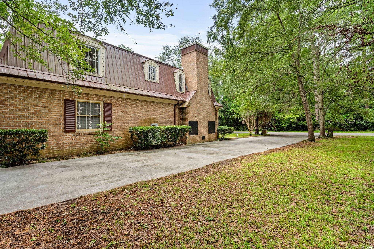
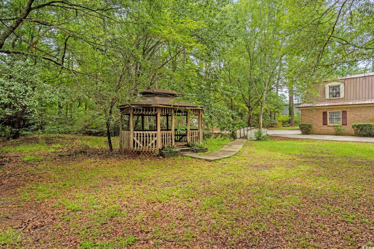
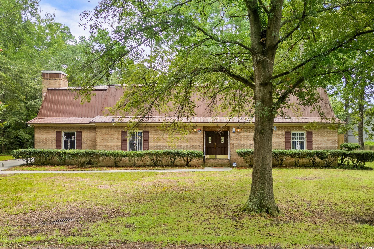
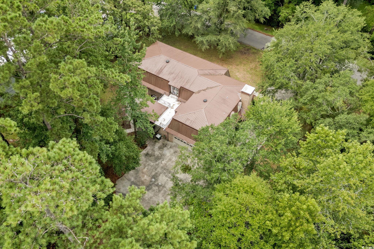
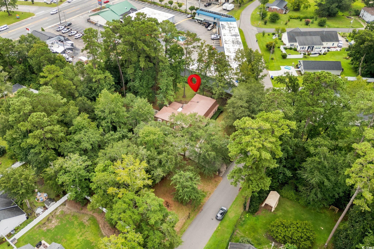
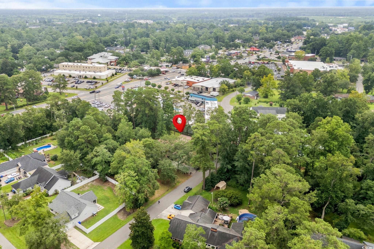
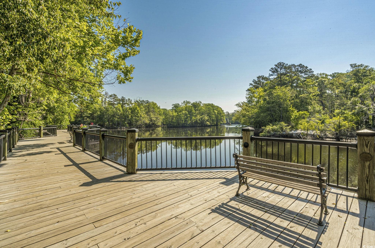
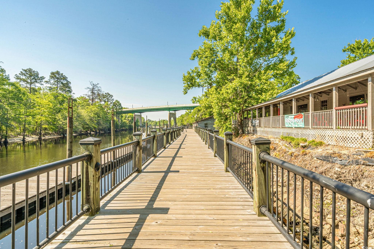
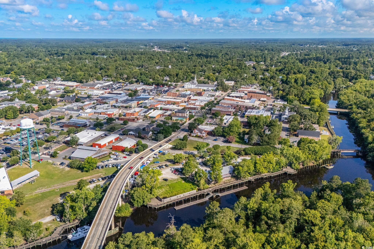
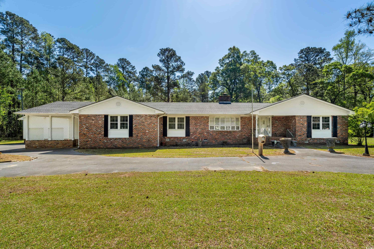
 MLS# 2509353
MLS# 2509353  Provided courtesy of © Copyright 2025 Coastal Carolinas Multiple Listing Service, Inc.®. Information Deemed Reliable but Not Guaranteed. © Copyright 2025 Coastal Carolinas Multiple Listing Service, Inc.® MLS. All rights reserved. Information is provided exclusively for consumers’ personal, non-commercial use, that it may not be used for any purpose other than to identify prospective properties consumers may be interested in purchasing.
Images related to data from the MLS is the sole property of the MLS and not the responsibility of the owner of this website. MLS IDX data last updated on 08-16-2025 5:50 PM EST.
Any images related to data from the MLS is the sole property of the MLS and not the responsibility of the owner of this website.
Provided courtesy of © Copyright 2025 Coastal Carolinas Multiple Listing Service, Inc.®. Information Deemed Reliable but Not Guaranteed. © Copyright 2025 Coastal Carolinas Multiple Listing Service, Inc.® MLS. All rights reserved. Information is provided exclusively for consumers’ personal, non-commercial use, that it may not be used for any purpose other than to identify prospective properties consumers may be interested in purchasing.
Images related to data from the MLS is the sole property of the MLS and not the responsibility of the owner of this website. MLS IDX data last updated on 08-16-2025 5:50 PM EST.
Any images related to data from the MLS is the sole property of the MLS and not the responsibility of the owner of this website.