Murrells Inlet, SC 29576
- 4Beds
- 2Full Baths
- N/AHalf Baths
- 2,126SqFt
- 2004Year Built
- 0.22Acres
- MLS# 2521134
- Residential
- Detached
- Active
- Approx Time on Market5 days
- AreaMurrells Inlet - Georgetown County
- CountyGeorgetown
- Subdivision Wachesaw East
Overview
This meticulously maintained, one level home with Upgrades GALORE is situated on a cul-de-sac lot in the sought-after, gated community of Wachesaw Plantation East in Murrells Inlet. Step in through the gorgeous new, leaded glass door to the spacious foyer, vaulted ceilings and gleaming hardwood floors! Double French doors right of the foyer welcome you into the office (or 4th BR) with stunning paladium window. A double sided, gas fireplace lends a cozy ambiance to both the living and family room. The living room opens to formal dining area with tray ceilings. Open concept kitchen features a breakfast bar, solar tube natural lighting, eat-in kitchen, granite counter tops, 42 inch cabinets, roll out shelving, double ovens, tile back splash, built-in desk & under cabinet lighting. Primary suite easily accommodates a king sized bed, w/ walk-in closet, tray ceiling and sliding glass doors to access the screened porch. The newly renovated bathroom has a huge, spa like shower and double vanity with granite counter tops. This home features a split bedroom floor plan, perfect for guests. The second bathroom is bright and airy w/ granite counter tops, tile flooring & transom window. All the windows are energy efficient and tinted with sun film. A bulkhead has been installed at the pond's edge. Entertain in style with gas grill connection on the extended patio off the porch surrounded by lush landscaping. Too many upgrades to list but the top of the list: New Roof '23, Water Heater '24, Fresh interior and garage paint & duct work cleaning 8/25. HVAC replaced 2017 (Annual maintenance agreement 2x year service transferrable to new owner). The HOA fee includes security, trash collection, tennis & pickleball courts, pool, fitness center & shaded walking trails throughout the community. Listing information and square footage are deemed reliable, but not guaranteed. Buyer and buyer's agent are responsible for verification of measurements and HOA info prior to closing.
Agriculture / Farm
Grazing Permits Blm: ,No,
Horse: No
Grazing Permits Forest Service: ,No,
Grazing Permits Private: ,No,
Irrigation Water Rights: ,No,
Farm Credit Service Incl: ,No,
Crops Included: ,No,
Association Fees / Info
Hoa Frequency: Monthly
Hoa Fees: 149
Hoa: Yes
Hoa Includes: AssociationManagement, CommonAreas, LegalAccounting, Pools, RecreationFacilities, Security, Trash
Community Features: Clubhouse, GolfCartsOk, Gated, RecreationArea, TennisCourts, LongTermRentalAllowed, Pool
Assoc Amenities: Clubhouse, Gated, OwnerAllowedGolfCart, OwnerAllowedMotorcycle, PetRestrictions, Security, TennisCourts
Bathroom Info
Total Baths: 2.00
Fullbaths: 2
Room Dimensions
Bedroom1: 11'1x11'10
Bedroom2: 11'1x9'9
Bedroom3: 10'4x 12'4
DiningRoom: 9' x 13'7
GreatRoom: 18' x 17'7
Kitchen: 12'1 x 9'1
LivingRoom: 15'2 x 20'
PrimaryBedroom: 16'2x 12'8
Room Level
Bedroom1: First
Bedroom2: First
Bedroom3: First
PrimaryBedroom: First
Room Features
DiningRoom: TrayCeilings
FamilyRoom: CeilingFans, Fireplace, VaultedCeilings
Kitchen: BreakfastBar, BreakfastArea, Pantry, StainlessSteelAppliances, SolidSurfaceCounters
LivingRoom: CeilingFans, Fireplace, VaultedCeilings
Other: BedroomOnMainLevel, EntranceFoyer, Library, UtilityRoom
Bedroom Info
Beds: 4
Building Info
New Construction: No
Levels: One
Year Built: 2004
Mobile Home Remains: ,No,
Zoning: RES
Style: Traditional
Construction Materials: BrickVeneer, VinylSiding
Buyer Compensation
Exterior Features
Spa: No
Patio and Porch Features: Patio, Porch, Screened
Pool Features: Community, OutdoorPool
Exterior Features: SprinklerIrrigation, Patio
Financial
Lease Renewal Option: ,No,
Garage / Parking
Parking Capacity: 4
Garage: Yes
Carport: No
Parking Type: Attached, Garage, TwoCarGarage, GarageDoorOpener
Open Parking: No
Attached Garage: Yes
Garage Spaces: 2
Green / Env Info
Green Energy Efficient: Doors, Windows
Interior Features
Floor Cover: Carpet, Tile, Wood
Door Features: InsulatedDoors, StormDoors
Fireplace: Yes
Furnished: Unfurnished
Interior Features: Fireplace, SplitBedrooms, BreakfastBar, BedroomOnMainLevel, BreakfastArea, EntranceFoyer, StainlessSteelAppliances, SolidSurfaceCounters
Appliances: Dishwasher, Disposal, Microwave, Range, Refrigerator, Dryer, Washer
Lot Info
Lease Considered: ,No,
Lease Assignable: ,No,
Acres: 0.22
Lot Size: 38'x157'x114'x122'
Land Lease: No
Lot Description: CulDeSac
Misc
Pool Private: No
Pets Allowed: OwnerOnly, Yes
Offer Compensation
Other School Info
Property Info
County: Georgetown
View: No
Senior Community: No
Stipulation of Sale: None
Habitable Residence: ,No,
Property Sub Type Additional: Detached
Property Attached: No
Security Features: GatedCommunity, SmokeDetectors, SecurityService
Disclosures: CovenantsRestrictionsDisclosure,SellerDisclosure
Rent Control: No
Construction: Resale
Room Info
Basement: ,No,
Sold Info
Sqft Info
Building Sqft: 2724
Living Area Source: PublicRecords
Sqft: 2126
Tax Info
Unit Info
Utilities / Hvac
Heating: Central, Electric
Electric On Property: No
Cooling: No
Heating: Yes
Waterfront / Water
Waterfront: No
Directions
Off Hwy 17 Bypass - Turn on Riverwood Drive and go past the Hospital then take second exit off the roundabout. Proceed to Guardhouse.Courtesy of Keller Williams Innovate South


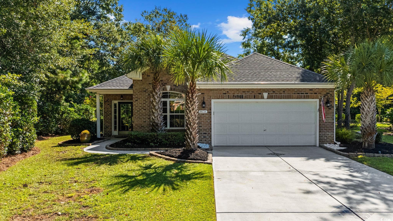
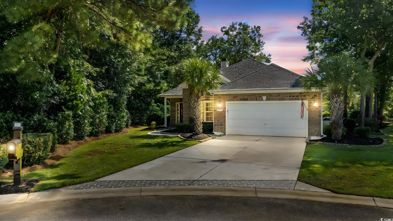
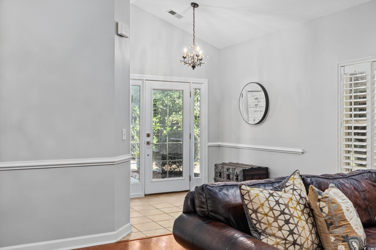
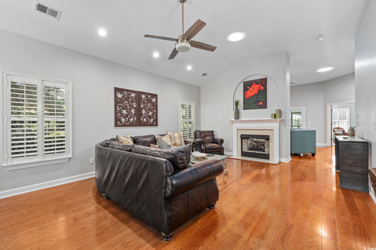
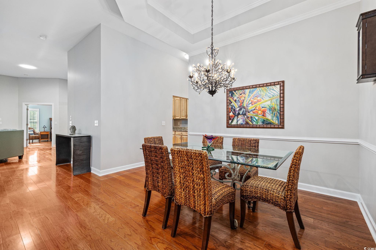
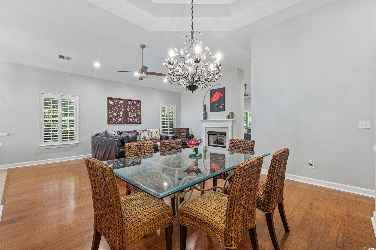
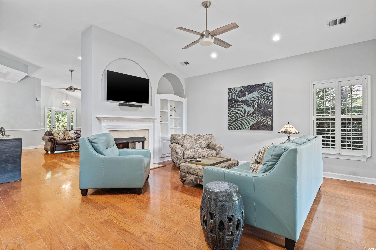
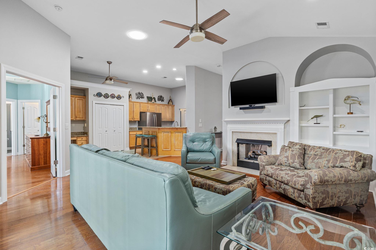
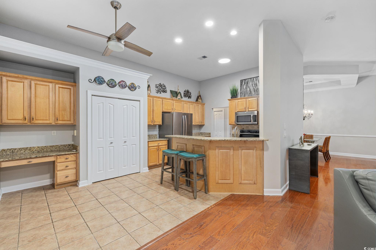
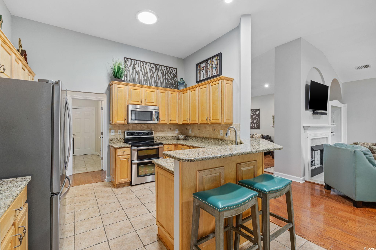
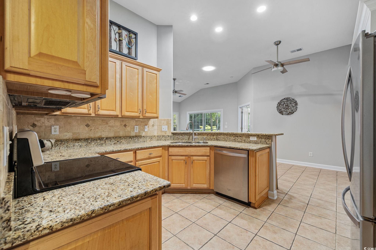
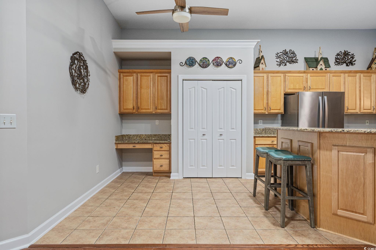
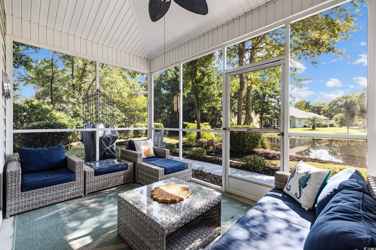
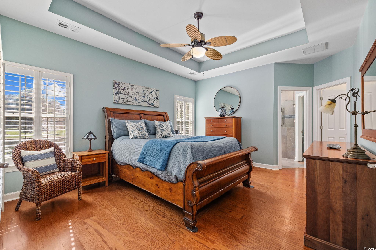
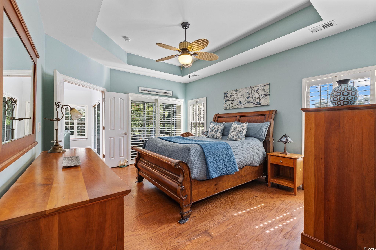
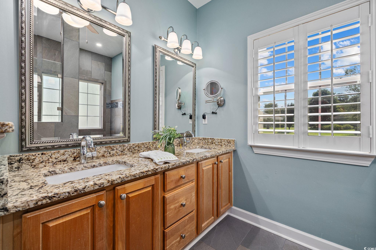
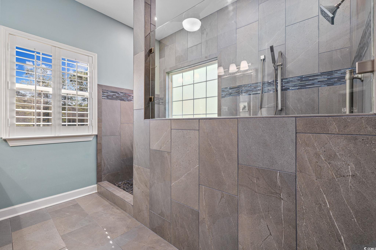
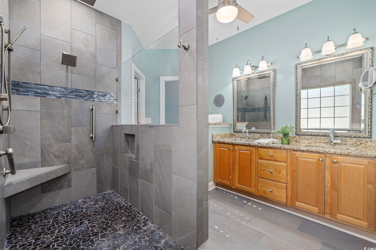
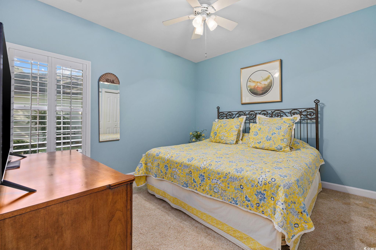
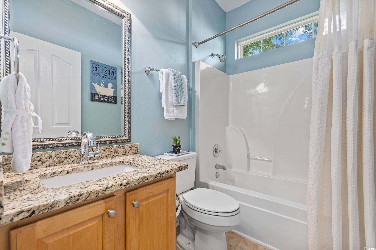
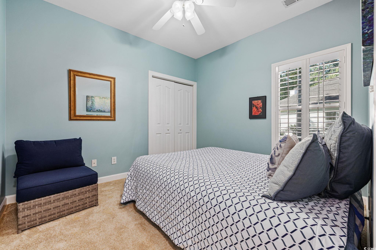
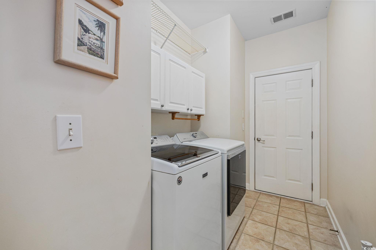
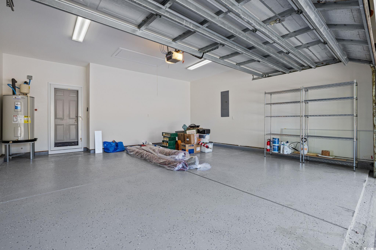
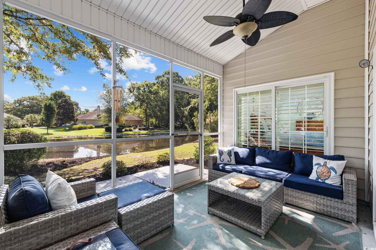
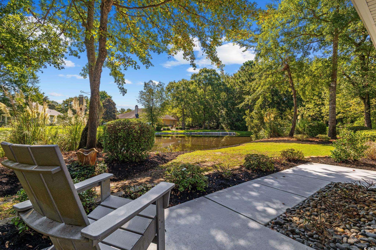

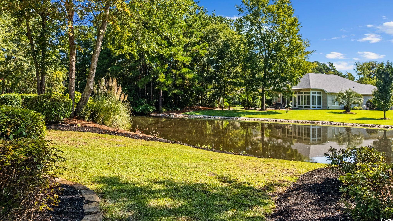
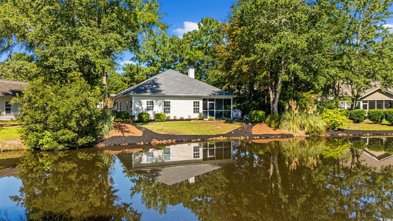
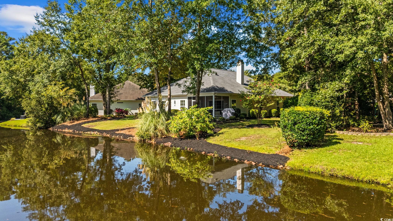
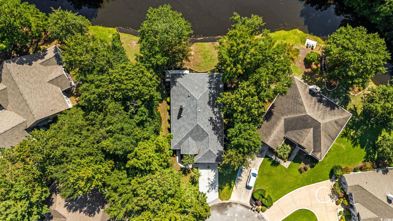
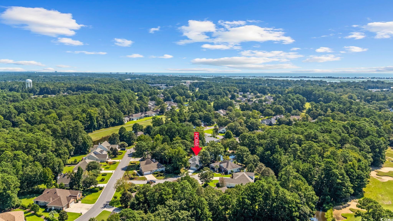
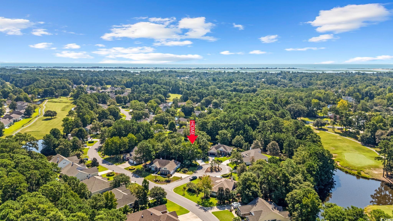
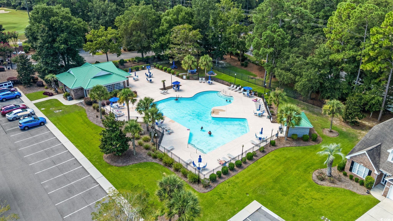

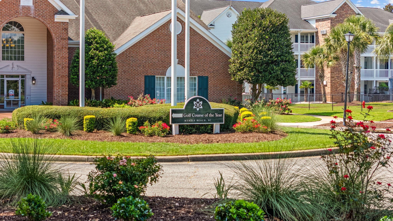
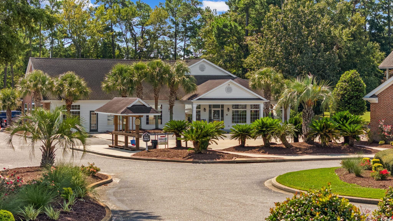
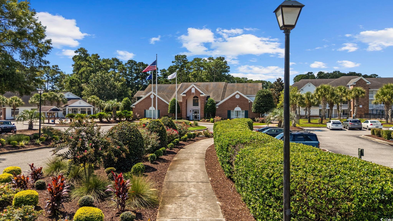
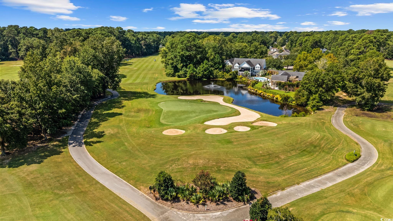
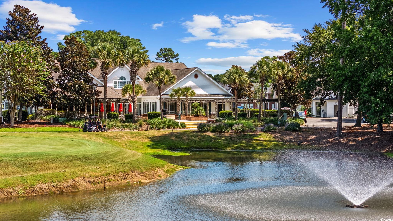
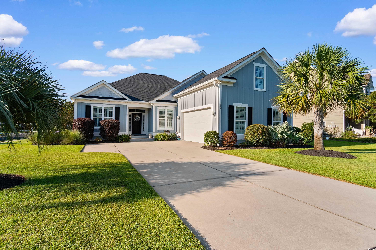
 MLS# 2521393
MLS# 2521393 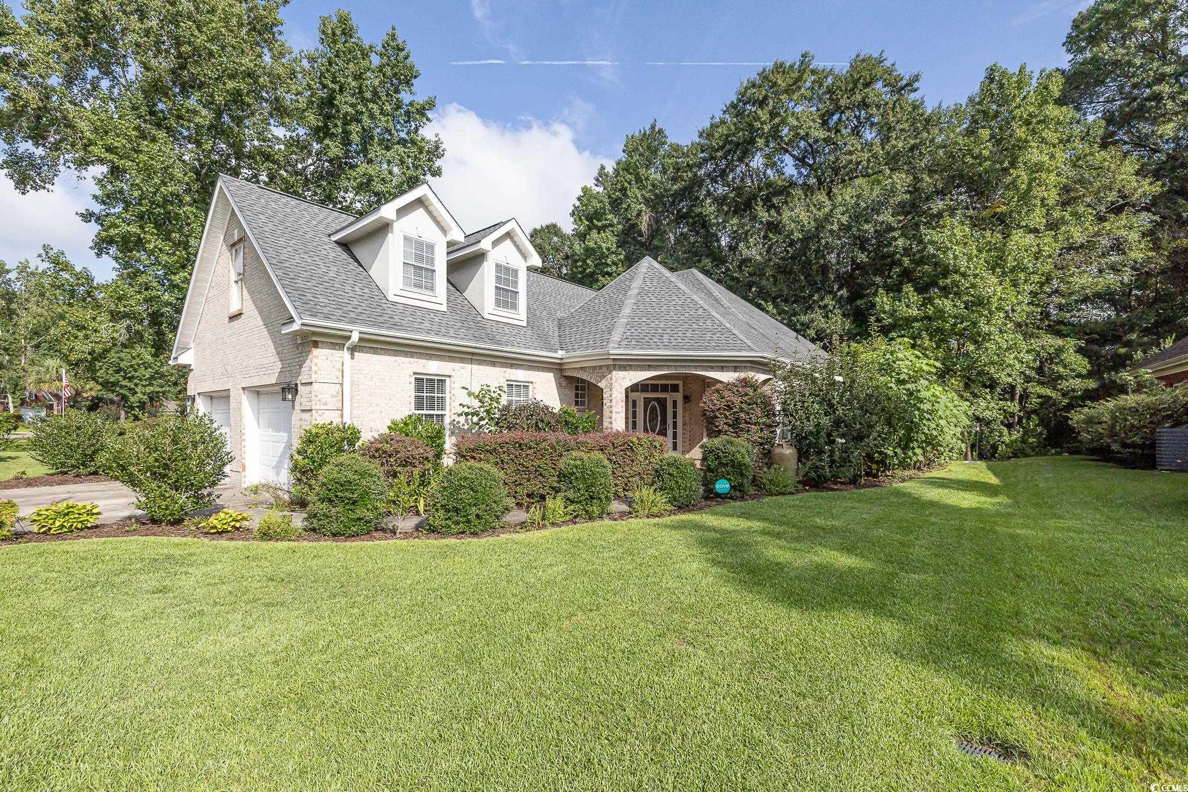
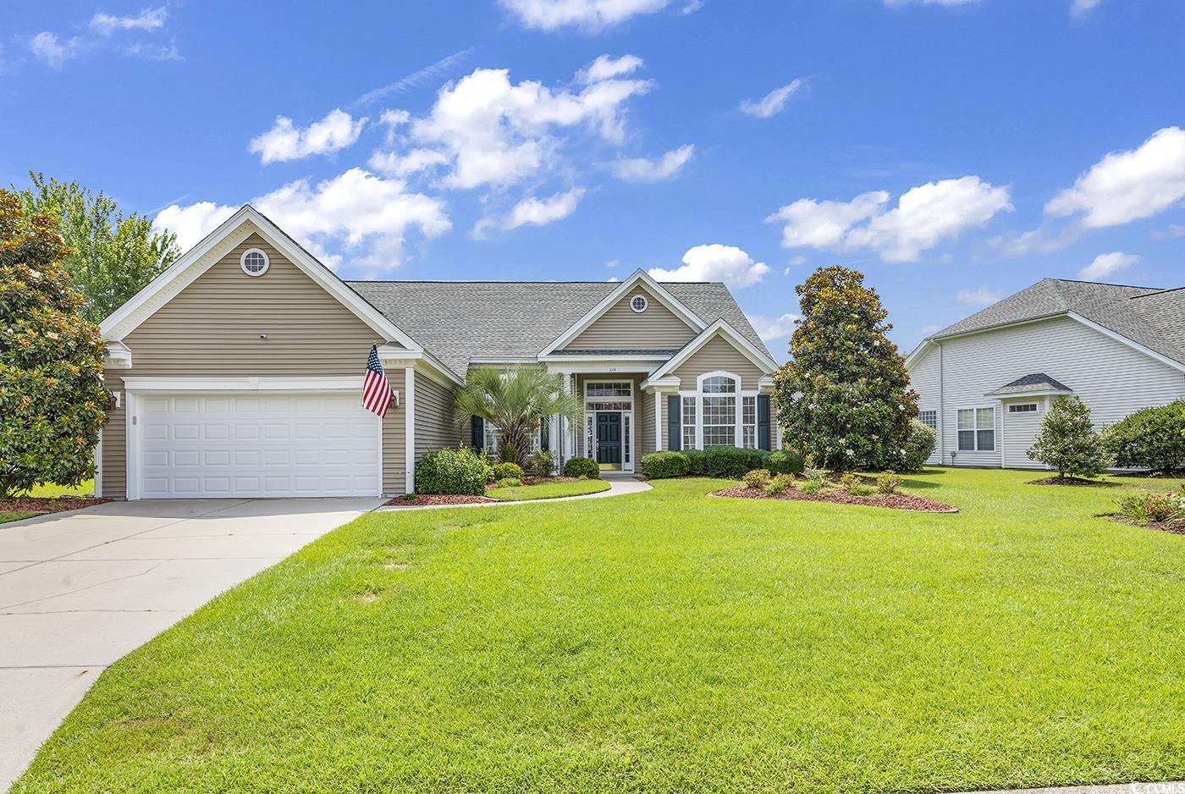
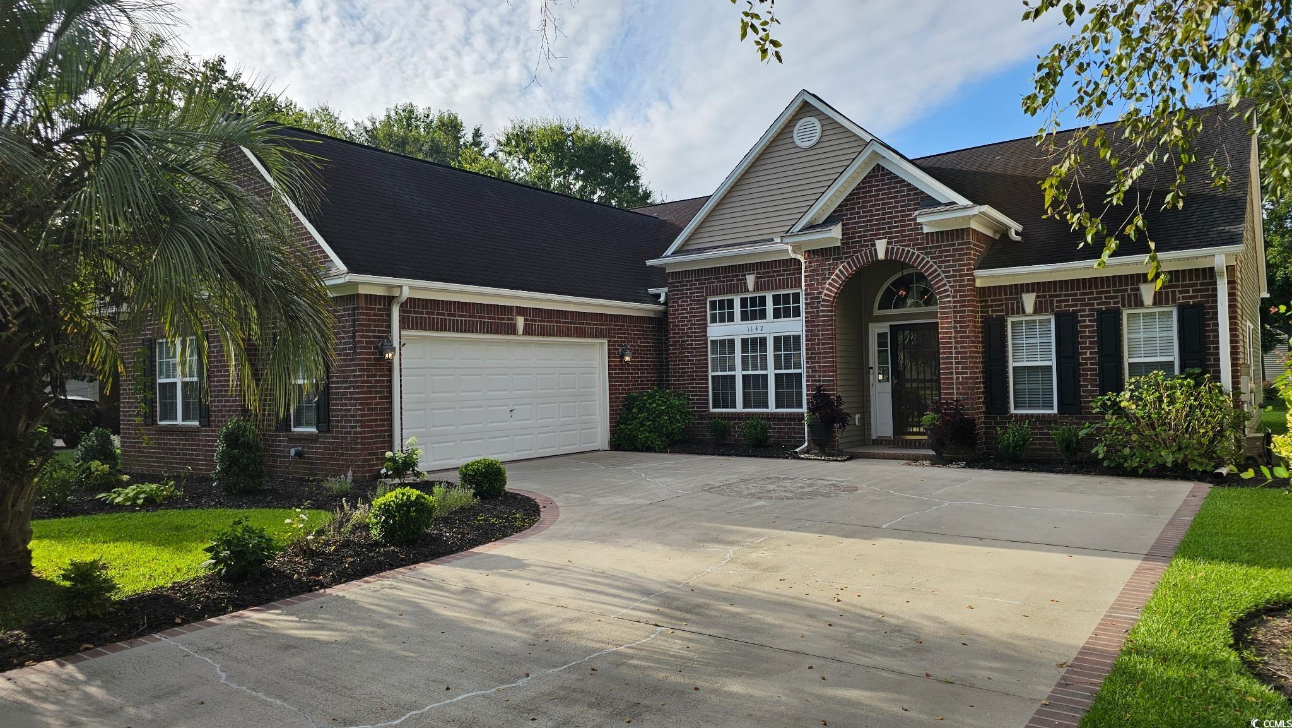
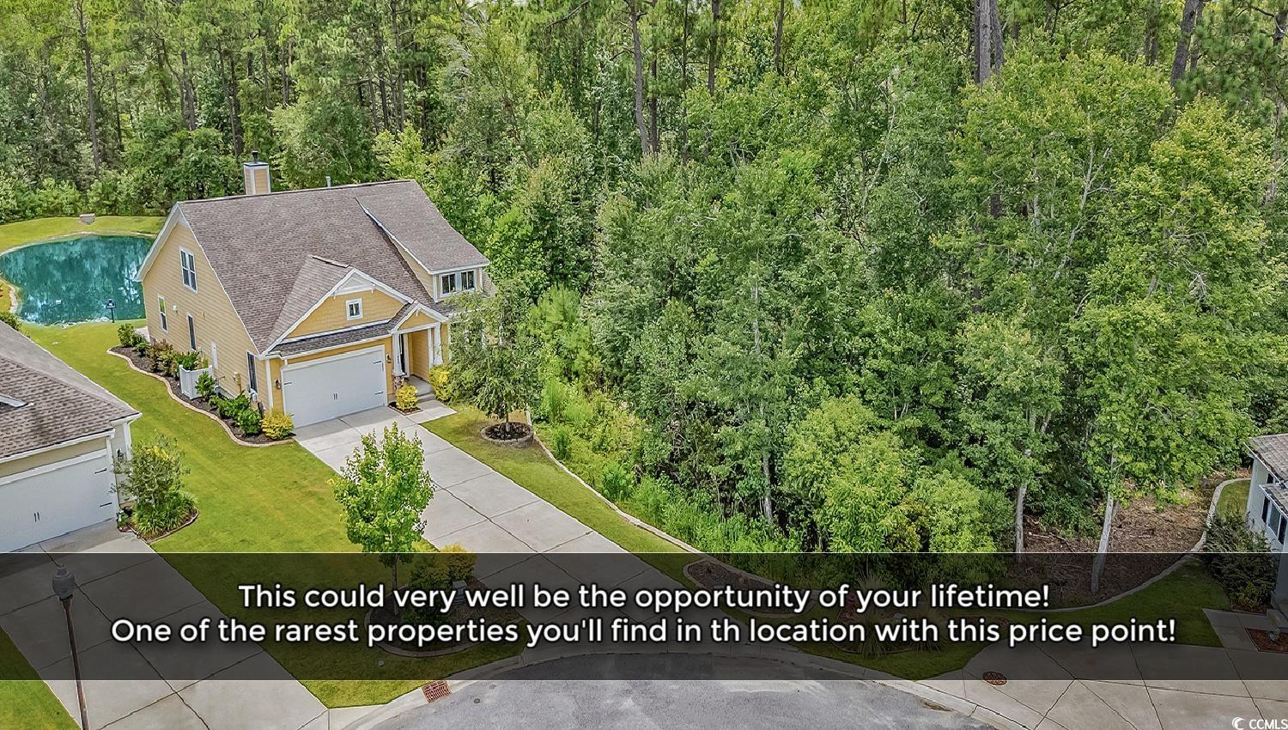
 Provided courtesy of © Copyright 2025 Coastal Carolinas Multiple Listing Service, Inc.®. Information Deemed Reliable but Not Guaranteed. © Copyright 2025 Coastal Carolinas Multiple Listing Service, Inc.® MLS. All rights reserved. Information is provided exclusively for consumers’ personal, non-commercial use, that it may not be used for any purpose other than to identify prospective properties consumers may be interested in purchasing.
Images related to data from the MLS is the sole property of the MLS and not the responsibility of the owner of this website. MLS IDX data last updated on 09-03-2025 2:30 PM EST.
Any images related to data from the MLS is the sole property of the MLS and not the responsibility of the owner of this website.
Provided courtesy of © Copyright 2025 Coastal Carolinas Multiple Listing Service, Inc.®. Information Deemed Reliable but Not Guaranteed. © Copyright 2025 Coastal Carolinas Multiple Listing Service, Inc.® MLS. All rights reserved. Information is provided exclusively for consumers’ personal, non-commercial use, that it may not be used for any purpose other than to identify prospective properties consumers may be interested in purchasing.
Images related to data from the MLS is the sole property of the MLS and not the responsibility of the owner of this website. MLS IDX data last updated on 09-03-2025 2:30 PM EST.
Any images related to data from the MLS is the sole property of the MLS and not the responsibility of the owner of this website.