Murrells Inlet, SC 29576
- 4Beds
- 3Full Baths
- N/AHalf Baths
- 2,281SqFt
- 2016Year Built
- 0.20Acres
- MLS# 2521393
- Residential
- Detached
- Active
- Approx Time on Market3 days
- AreaMurrells Inlet - Horry County
- CountyHorry
- Subdivision Hunter's Grove - Prince Creek
Overview
This immaculate home, tucked away in the gated Prince Creek communitys desirable Hunters Grove, showcases a thoughtful split-bedroom layout paired with an open-concept design. The main level features three bedrooms and two full baths, while the adaptable bonus roomcomplete with its own bathoffers seamless use as a fourth bedroom or guest suite. Built in 2016, the residence is elegantly appointed with custom plantation shutters throughout, a striking double-tray ceiling and gas fireplace in the living area, and crown molding in both the main living spaces and the master suite. The primary bedroom impresses with its own tray ceiling and a lavish en-suite bathroom boasting a tiled walk-in shower, garden tub, dual granite-topped vanities, a walk-in closet, and a linen closet. Set on a corner lot and enhanced with thoughtful landscaping for added privacy, the home now features a versatile sunroomoriginally a screened-in porchfully enclosed with brand-new windows and screens, paved patio, where a natural gas line allows for an easy setup for your outdoor grill.This bright, inviting space is perfect for relaxing or entertaining year-round. The first floor is anchored by low-maintenance luxury vinyl wood flooring. The kitchen delights with stainless steel appliances (including a gas range), a large pantry, granite countertops, a breakfast bar, and soft-close drawers. For enhanced indoor comfort and air quality, a UV air cleaner has been thoughtfully added to the ductwork. This germicidal UV-C system helps neutralize airborne bacteria, viruses, mold spores, and VOCs, promoting healthier air circulation and improving HVAC efficiency by reducing microbial buildup within the system. Located just minutes from the famous MarshWalk, this home offers effortless access to coastal livings bestworld-class golf, top-tier restaurants, and both river and ocean boat launches are all within easy reach. Act now schedule your showing today and experience firsthand the comfort, quality, and refined lifestyle this home offers! Schedule Your Showing Today
Open House Info
Openhouse Start Time:
Saturday, September 6th, 2025 @ 12:00 PM
Openhouse End Time:
Saturday, September 6th, 2025 @ 2:00 PM
Openhouse Remarks: Open House Saturday Seot. 6 From 12 - 2
Agriculture / Farm
Grazing Permits Blm: ,No,
Horse: No
Grazing Permits Forest Service: ,No,
Grazing Permits Private: ,No,
Irrigation Water Rights: ,No,
Farm Credit Service Incl: ,No,
Crops Included: ,No,
Association Fees / Info
Hoa Frequency: Monthly
Hoa Fees: 100
Hoa: Yes
Hoa Includes: CommonAreas, Trash
Community Features: Gated
Assoc Amenities: Gated
Bathroom Info
Total Baths: 3.00
Fullbaths: 3
Room Dimensions
Bedroom1: 14 x 13
Bedroom2: 14 x 13
Bedroom3: 17 x 12
DiningRoom: 12 x 11
GreatRoom: 19 x 16
Kitchen: 14 x 14
PrimaryBedroom: 20 x 15
Room Level
Bedroom1: First
Bedroom2: First
Bedroom3: Second
PrimaryBedroom: First
Room Features
Kitchen: BreakfastBar, Pantry, StainlessSteelAppliances
LivingRoom: TrayCeilings, CeilingFans, Fireplace
Other: BedroomOnMainLevel, UtilityRoom
Bedroom Info
Beds: 4
Building Info
New Construction: No
Levels: OneAndOneHalf
Year Built: 2016
Mobile Home Remains: ,No,
Zoning: RES
Construction Materials: HardiplankType
Buyer Compensation
Exterior Features
Spa: No
Foundation: Slab
Financial
Lease Renewal Option: ,No,
Garage / Parking
Parking Capacity: 4
Garage: Yes
Carport: No
Parking Type: Attached, Garage, TwoCarGarage, GarageDoorOpener
Open Parking: No
Attached Garage: Yes
Garage Spaces: 2
Green / Env Info
Interior Features
Floor Cover: Carpet, LuxuryVinyl, LuxuryVinylPlank, Tile
Fireplace: Yes
Laundry Features: WasherHookup
Furnished: Unfurnished
Interior Features: Fireplace, SplitBedrooms, BreakfastBar, BedroomOnMainLevel, StainlessSteelAppliances
Appliances: Dishwasher, Disposal, Microwave, Range, Refrigerator, Dryer, Washer
Lot Info
Lease Considered: ,No,
Lease Assignable: ,No,
Acres: 0.20
Lot Size: 70 x 115 x 67 x 124
Land Lease: No
Misc
Pool Private: No
Offer Compensation
Other School Info
Property Info
County: Horry
View: No
Senior Community: No
Stipulation of Sale: None
Habitable Residence: ,No,
Property Sub Type Additional: Detached
Property Attached: No
Security Features: GatedCommunity, SmokeDetectors
Disclosures: CovenantsRestrictionsDisclosure,SellerDisclosure
Rent Control: No
Construction: Resale
Room Info
Basement: ,No,
Sold Info
Sqft Info
Building Sqft: 2954
Living Area Source: PublicRecords
Sqft: 2281
Tax Info
Unit Info
Utilities / Hvac
Heating: Central, Electric, Gas
Cooling: CentralAir
Electric On Property: No
Cooling: Yes
Utilities Available: CableAvailable, ElectricityAvailable, NaturalGasAvailable, Other, PhoneAvailable, SewerAvailable, UndergroundUtilities, WaterAvailable
Heating: Yes
Water Source: Public
Waterfront / Water
Waterfront: No
Schools
Elem: Saint James Elementary School
Middle: Saint James Middle School
High: Saint James High School
Directions
From 707, turn onto Prince Creek Parkway and take second left to enter Hunter's Grove community. Once through gates, take a left and proceed to the first intersection. Property is first home on the left after intersection.Courtesy of Realty One Group Docksidesouth


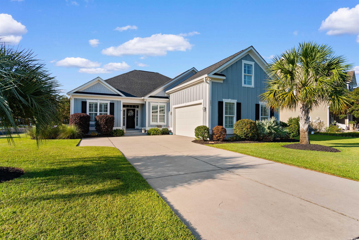
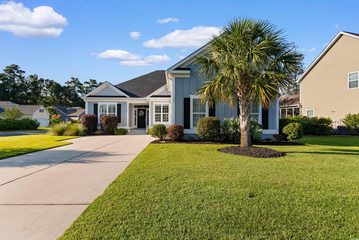
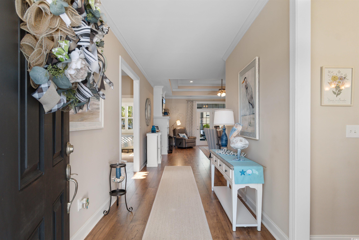
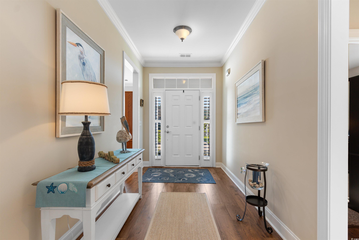
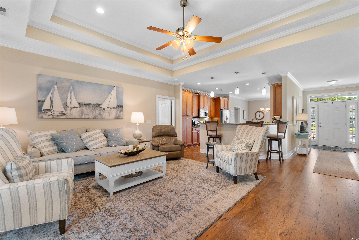
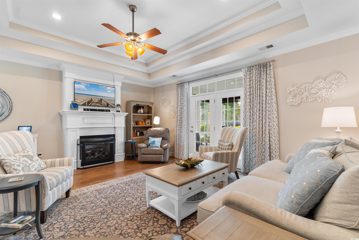
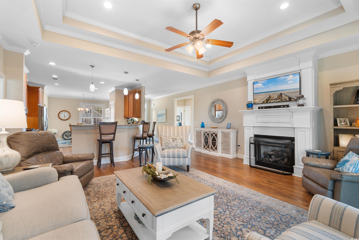
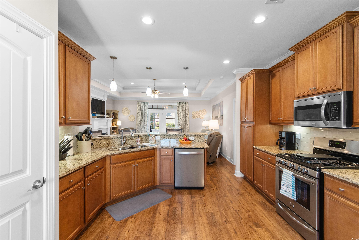
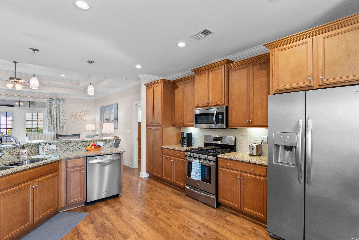
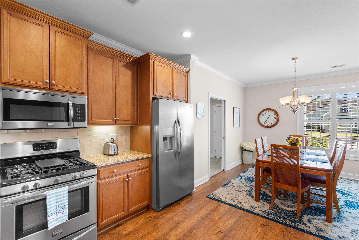
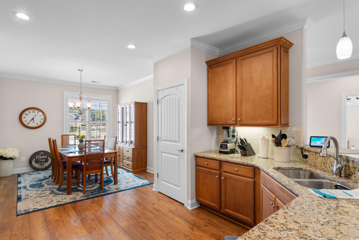
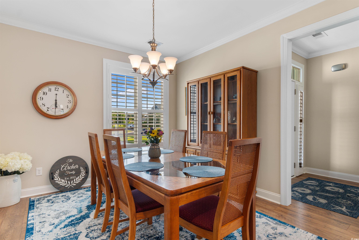
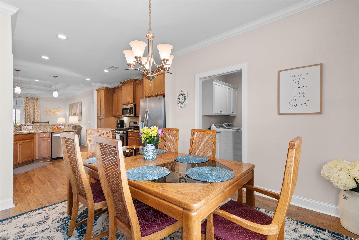
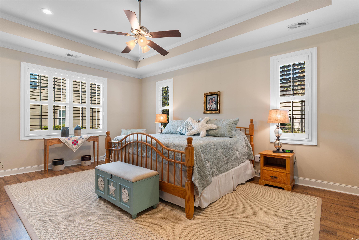
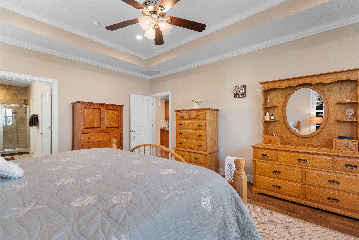
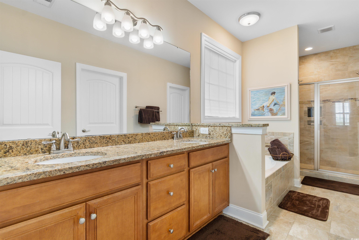
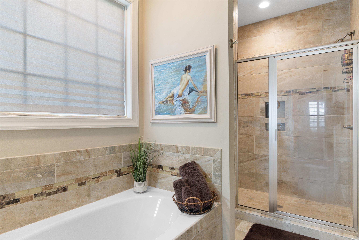
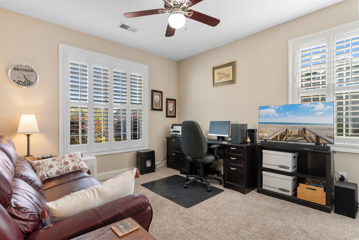
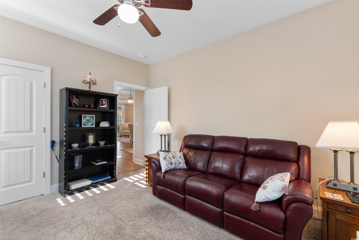
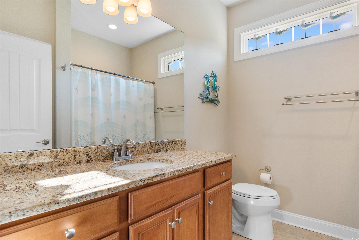
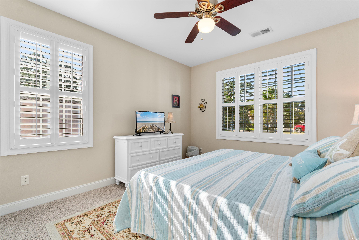
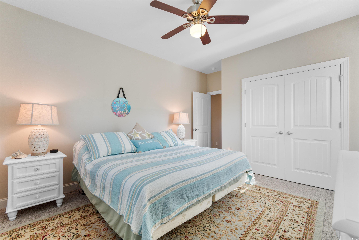
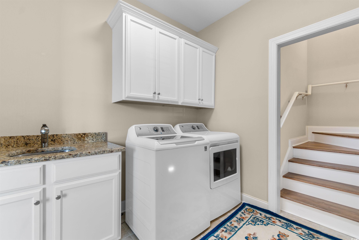
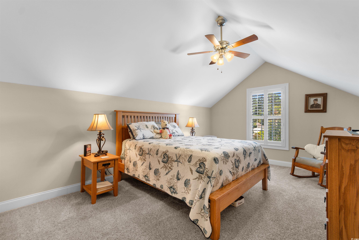
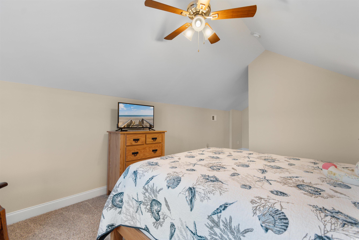
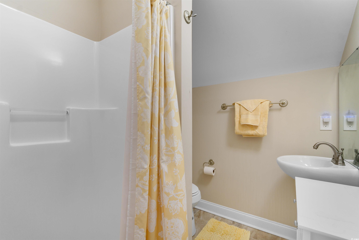
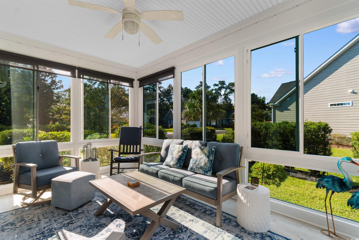
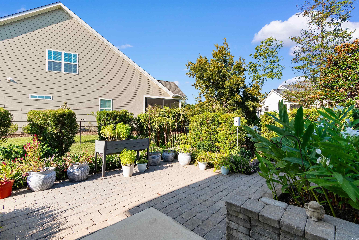
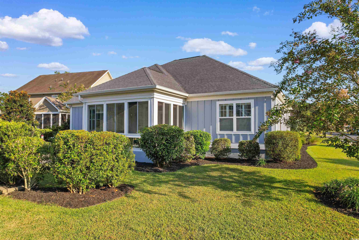
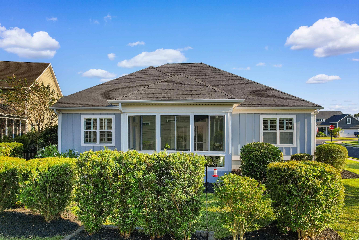
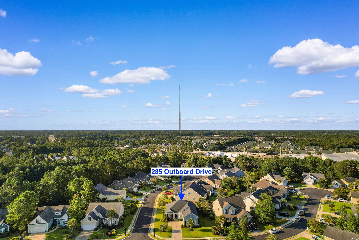
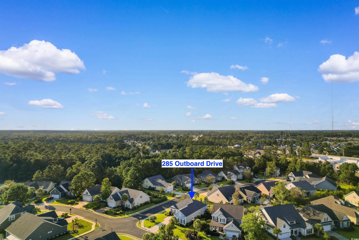
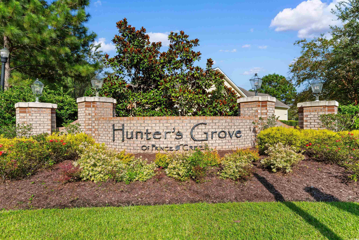
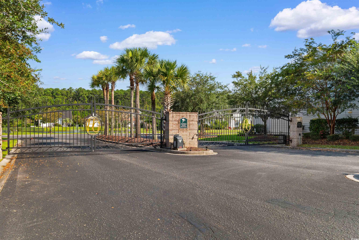
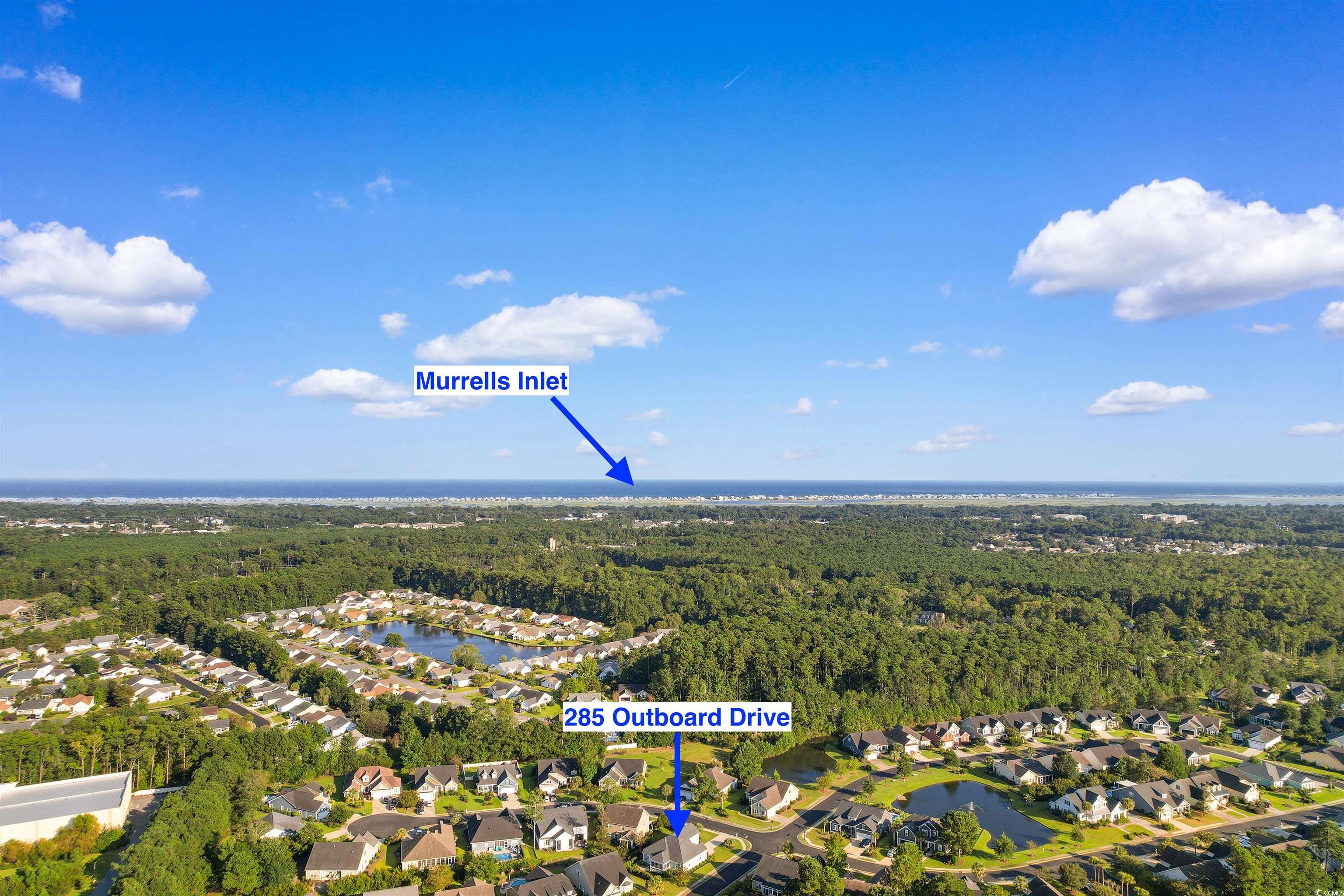
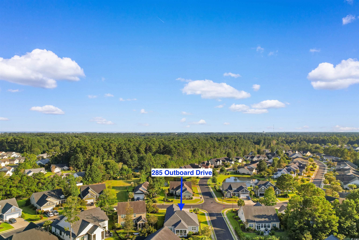
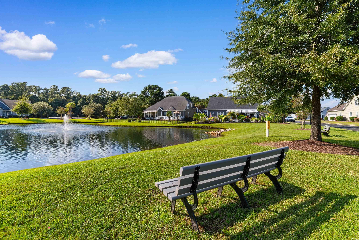
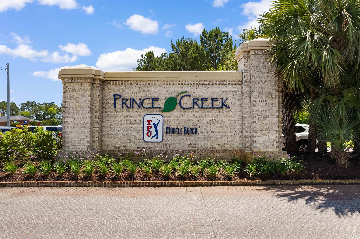
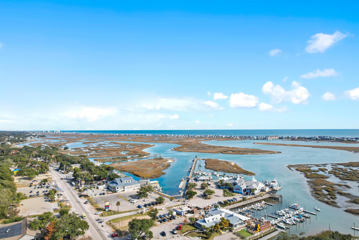
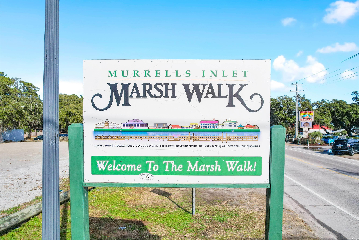
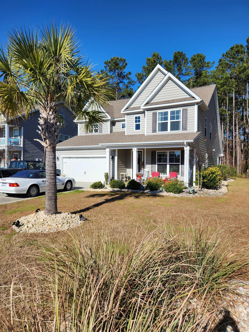
 MLS# 2521047
MLS# 2521047 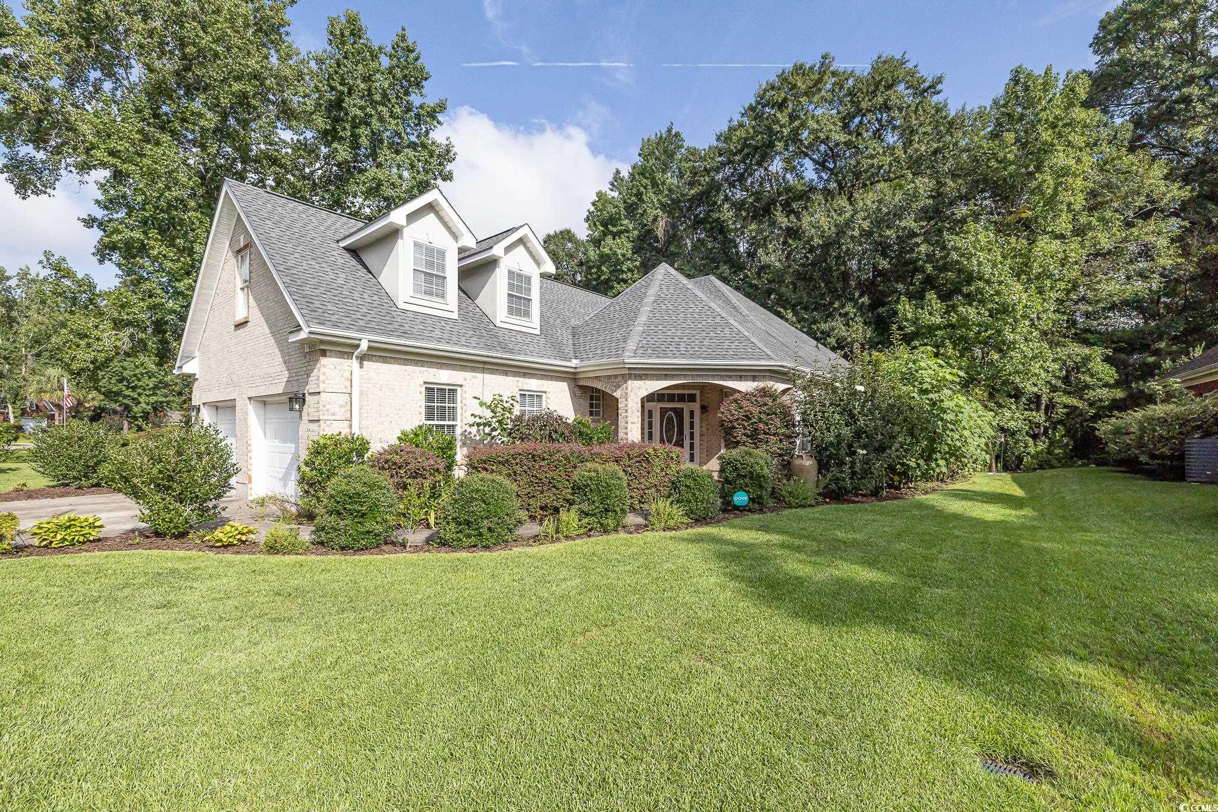
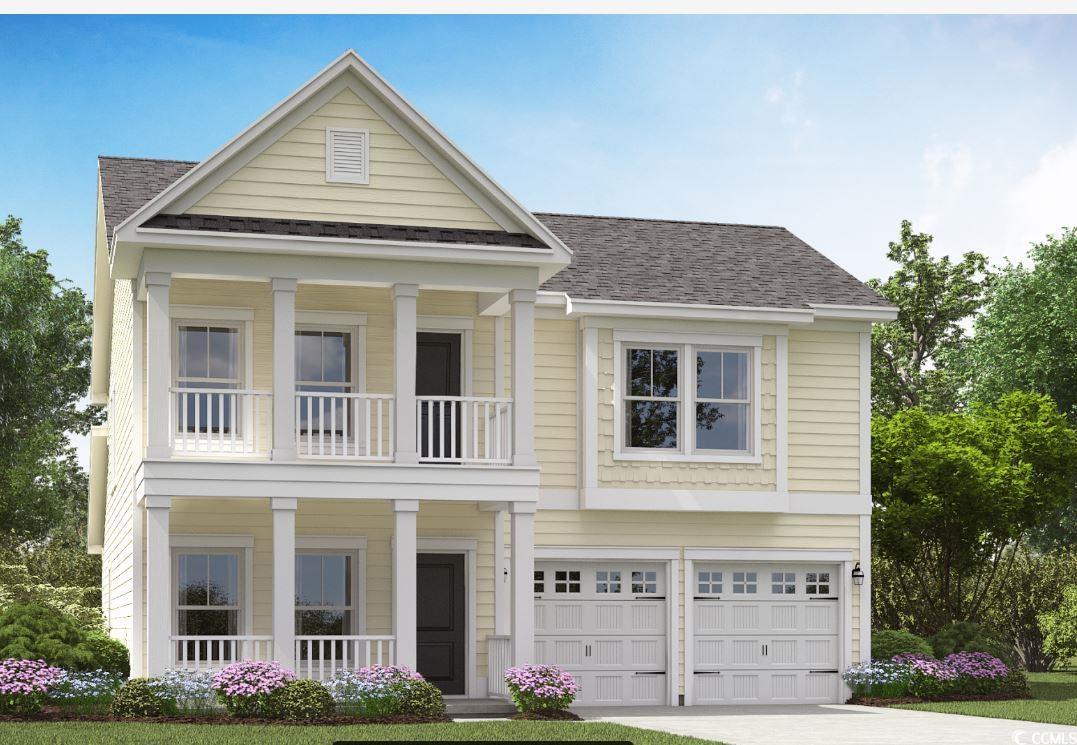
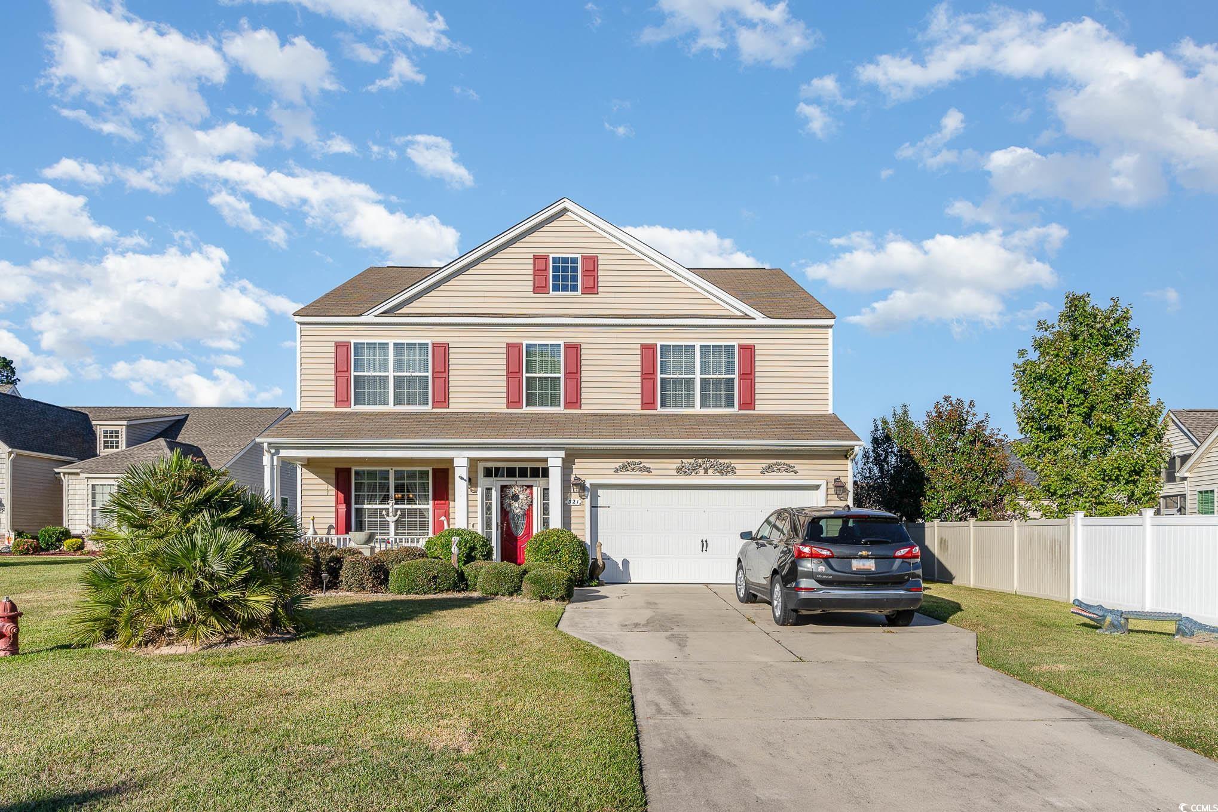
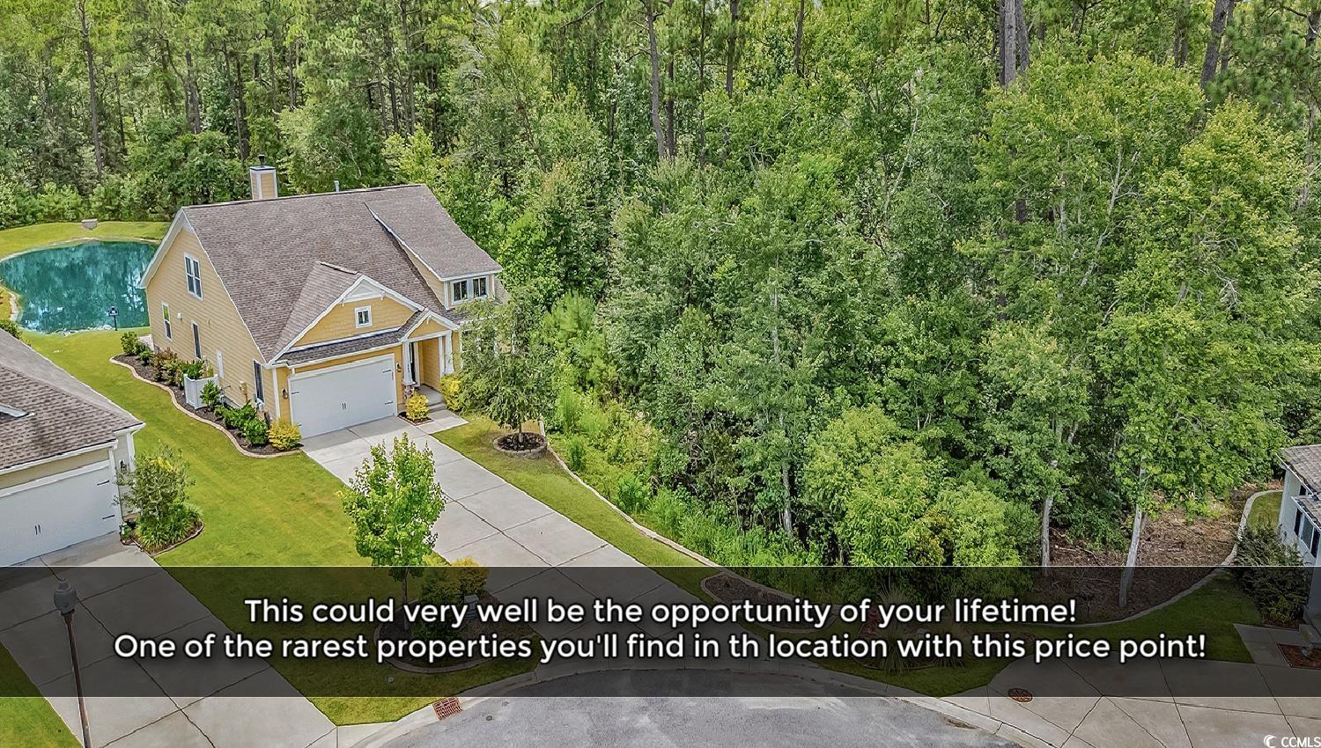
 Provided courtesy of © Copyright 2025 Coastal Carolinas Multiple Listing Service, Inc.®. Information Deemed Reliable but Not Guaranteed. © Copyright 2025 Coastal Carolinas Multiple Listing Service, Inc.® MLS. All rights reserved. Information is provided exclusively for consumers’ personal, non-commercial use, that it may not be used for any purpose other than to identify prospective properties consumers may be interested in purchasing.
Images related to data from the MLS is the sole property of the MLS and not the responsibility of the owner of this website. MLS IDX data last updated on 09-05-2025 1:17 PM EST.
Any images related to data from the MLS is the sole property of the MLS and not the responsibility of the owner of this website.
Provided courtesy of © Copyright 2025 Coastal Carolinas Multiple Listing Service, Inc.®. Information Deemed Reliable but Not Guaranteed. © Copyright 2025 Coastal Carolinas Multiple Listing Service, Inc.® MLS. All rights reserved. Information is provided exclusively for consumers’ personal, non-commercial use, that it may not be used for any purpose other than to identify prospective properties consumers may be interested in purchasing.
Images related to data from the MLS is the sole property of the MLS and not the responsibility of the owner of this website. MLS IDX data last updated on 09-05-2025 1:17 PM EST.
Any images related to data from the MLS is the sole property of the MLS and not the responsibility of the owner of this website.