Myrtle Beach, SC 29579
- 4Beds
- 2Full Baths
- N/AHalf Baths
- 3,100SqFt
- 2008Year Built
- 0.22Acres
- MLS# 1508457
- Residential
- Detached
- Sold
- Approx Time on Market2 months, 6 days
- AreaMyrtle Beach Area--Carolina Forest
- CountyHorry
- Subdivision Clear Pond At Myrtle Beach National
Overview
Immaculate 4 bedroom 2 bathroom low-country style custom built home back on the marked and price reduced. Located in the beautiful carolina forest neighborhood of Clear Pond at Myrtle Beach National, this 3000 heated square foot home includes lots of upgrades and extras - for a steal of a price. Clear Pond at Myrtle Beach National is a peaceful, friendly community that offers great amenities, near perfect landscaped scenery, and presents buyers with an upscale neighborhood where 100% financing is possible. Sitting on a .22 acre private lot, 4568 Marshwood Drive was built in 2008 and in addition to the 4 bedrooms, there is a converted garage bonus room (mancave/game room anyone?), an upstairs bonus room w/ double closets, and a screened in back patio overlooking the beautiful fenced in backyard. The front of the home features a large covered patio big enough to handle large patio furniture. Walking through the front door you enter into a beautiful foyer - there is a bedroom to the left through a set of french doors that could also make the perfect office/den if wanted. To the right is access to the large converted 2 car garage (easily changeable back to garage) that is heated. This converted space could be used in a variety of ways - extra living room, kids room, mancave, etc. Walking down the hallway there are also 2 additional bedrooms which are quite spacious and feature overhead ceiling fans and plenty of closet space. Full long bathroom is in hallway and features a dual sink bowl vanity & tub. All bedrooms/bonus room/converted garage feature upgraded fade resistant carpet, bathrooms have a nice vinyl, and the rest of the house features beautiful wood floors. Living room receives lots of natural light, has an overhead ceiling fan w/ high ceiling, and is wired for surround sound. Living room flows right into the large ktichen area which is a chef's dream. Beautiful eastonite countertops, 42' extra spacious cabinets, tile mosaic backsplash, a full compliment of stainless steel appliances, a breakfast nook, and breakfast bar! Absolute beautiful kitchen that anybody would love. Sitting off from the kitchen is the formal dining room w/ tray ceiling and overhead light. The master bedroom is gigantic and has tray ceilings, an overhead ceiling fan, private patio access, dual walk-in closets (yes 2), and luxury master bathroom en-suite - which features dual sink bowl vanity, walk-in glass shower, and garden tub. Even with all the upgrades inside the house, the best part still has to be the backyard. Enjoy hot summer days inside the screened in back patio or lounge on the paver stone area by the in-ground pool. Pool and deck area are concrete - cool spray so you never have to worry about burning your feet in the summer! This home is in pristine condition and is priced to sell - don't miss your chance to own this premiere home!
Sale Info
Listing Date: 04-25-2015
Sold Date: 07-02-2015
Aprox Days on Market:
2 month(s), 6 day(s)
Listing Sold:
10 Year(s), 1 month(s), 9 day(s) ago
Asking Price: $275,900
Selling Price: $275,000
Price Difference:
Reduced By $900
Agriculture / Farm
Grazing Permits Blm: ,No,
Horse: No
Grazing Permits Forest Service: ,No,
Grazing Permits Private: ,No,
Irrigation Water Rights: ,No,
Farm Credit Service Incl: ,No,
Crops Included: ,No,
Association Fees / Info
Hoa Frequency: Monthly
Hoa Fees: 85
Hoa: 1
Community Features: Clubhouse, RecreationArea, Pool
Assoc Amenities: Clubhouse
Bathroom Info
Total Baths: 2.00
Fullbaths: 2
Bedroom Info
Beds: 4
Building Info
New Construction: No
Levels: OneandOneHalf
Year Built: 2008
Mobile Home Remains: ,No,
Zoning: RES
Construction Materials: VinylSiding
Buyer Compensation
Exterior Features
Spa: No
Patio and Porch Features: RearPorch, FrontPorch, Patio, Porch, Screened
Pool Features: Community, OutdoorPool, Private
Foundation: Slab
Exterior Features: Fence, SprinklerIrrigation, Porch, Patio
Financial
Lease Renewal Option: ,No,
Garage / Parking
Parking Capacity: 4
Garage: No
Carport: No
Parking Type: Driveway
Open Parking: No
Attached Garage: No
Green / Env Info
Interior Features
Floor Cover: Carpet, Vinyl, Wood
Door Features: StormDoors
Fireplace: Yes
Laundry Features: WasherHookup
Furnished: Unfurnished
Interior Features: Attic, Fireplace, PermanentAtticStairs, WindowTreatments, BreakfastBar, BedroomonMainLevel, BreakfastArea, EntranceFoyer, KitchenIsland, StainlessSteelAppliances
Appliances: Dishwasher, Disposal, Microwave, Range, Refrigerator
Lot Info
Lease Considered: ,No,
Lease Assignable: ,No,
Acres: 0.22
Lot Size: 120x69x120x58
Land Lease: No
Lot Description: OutsideCityLimits, Rectangular
Misc
Pool Private: Yes
Offer Compensation
Other School Info
Property Info
County: Horry
View: No
Senior Community: No
Stipulation of Sale: None
Property Sub Type Additional: Detached
Property Attached: No
Security Features: SecuritySystem, SmokeDetectors
Disclosures: CovenantsRestrictionsDisclosure,SellerDisclosure
Rent Control: No
Construction: Resale
Room Info
Basement: ,No,
Sold Info
Sold Date: 2015-07-02T00:00:00
Sqft Info
Building Sqft: 3600
Sqft: 3100
Tax Info
Tax Legal Description: LOT 102 CLEAR POND
Unit Info
Utilities / Hvac
Heating: Central, Electric
Cooling: CentralAir
Electric On Property: No
Cooling: Yes
Utilities Available: CableAvailable, ElectricityAvailable, PhoneAvailable, SewerAvailable, UndergroundUtilities, WaterAvailable
Heating: Yes
Water Source: Public
Waterfront / Water
Waterfront: No
Directions
Traveling on highway 501 towards conway, turn right onto Gardner Lacy Road (Scotchman's Gas Station on corner). Turn left onto Clear Pond Boulevard, before making a left onto Vista Wood Drive. Turn right onto Marshwood Drive, house is ahead on right. Sign in yard.Courtesy of Jerry Pinkas R E Experts - Main Line: 843-839-9870


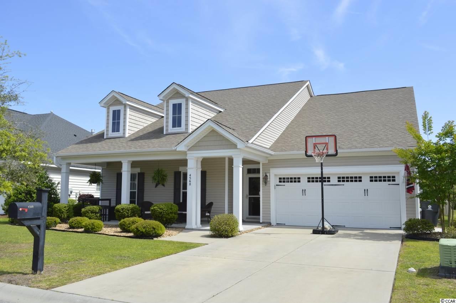
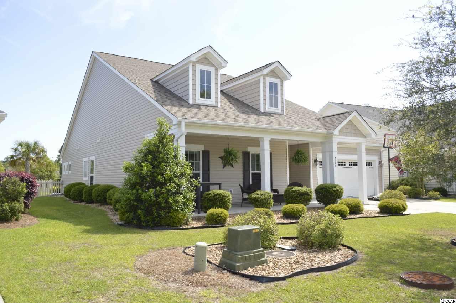
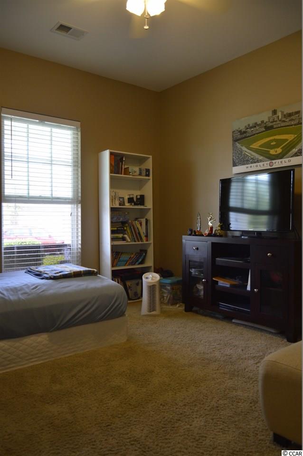
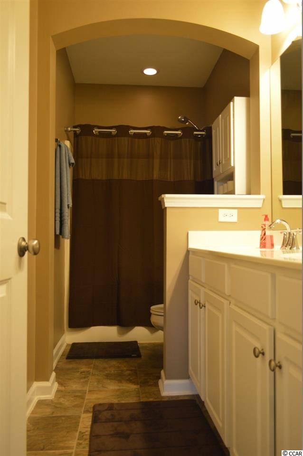
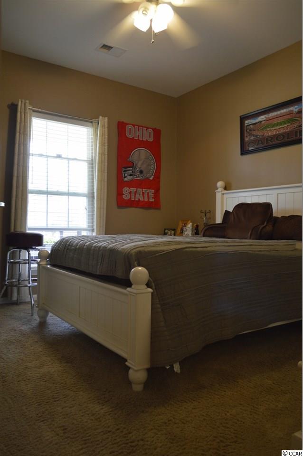
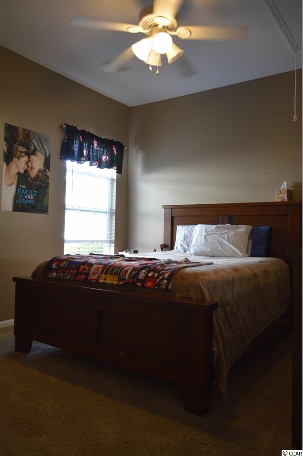
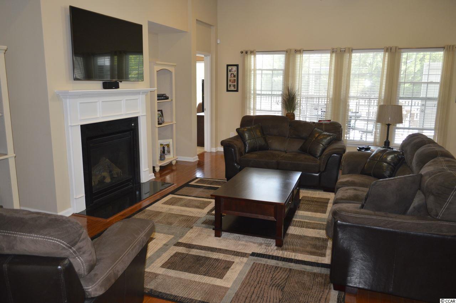
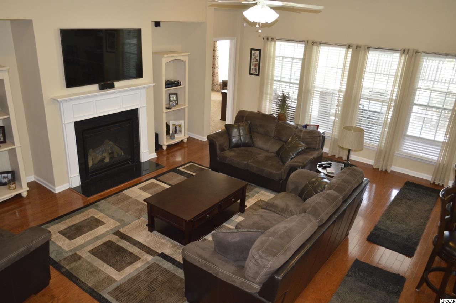
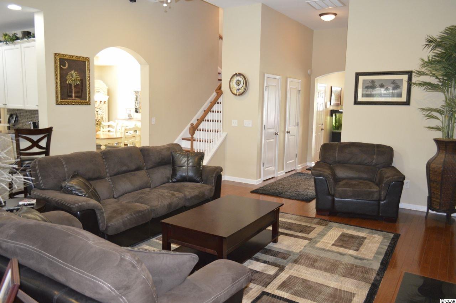
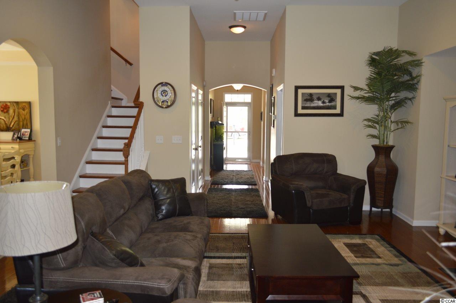
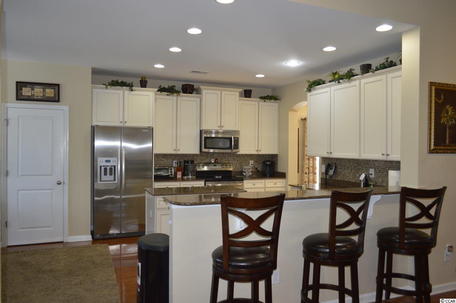
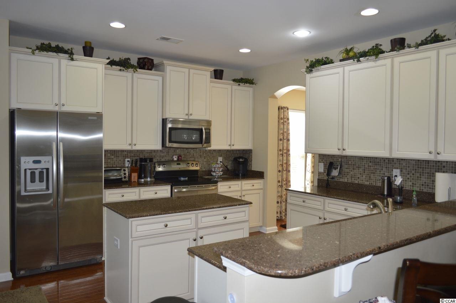
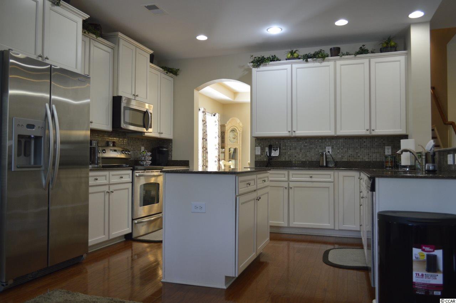
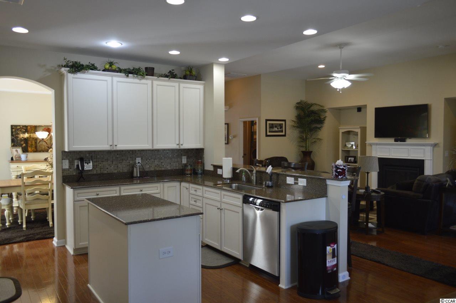
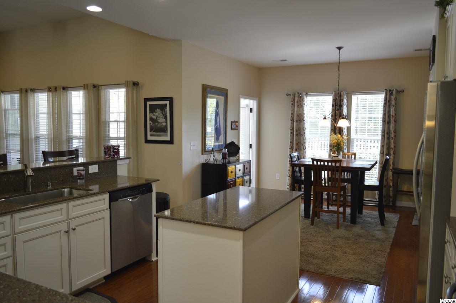
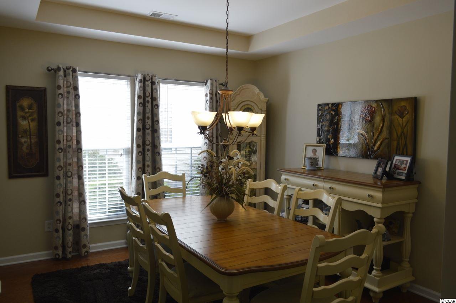
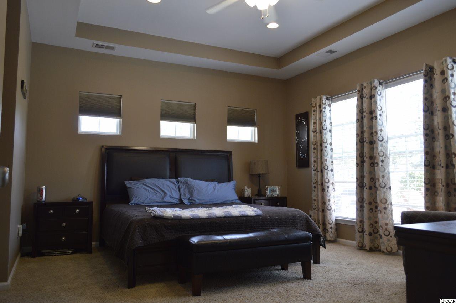
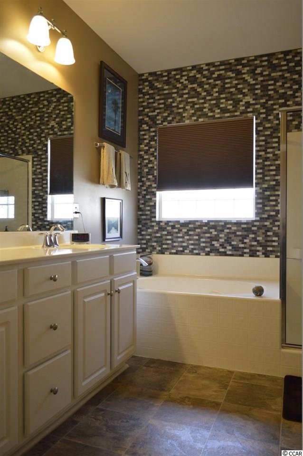
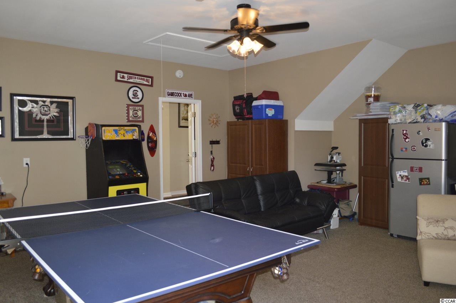
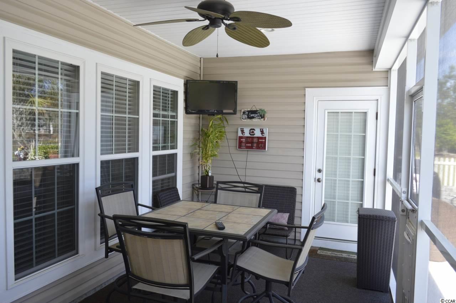
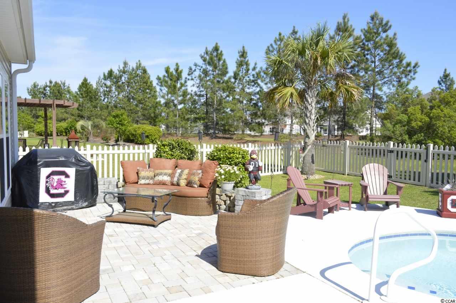
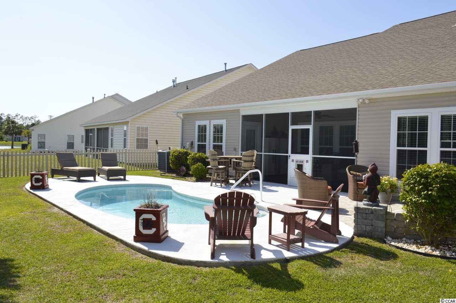
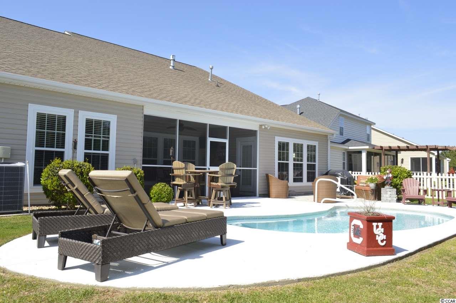
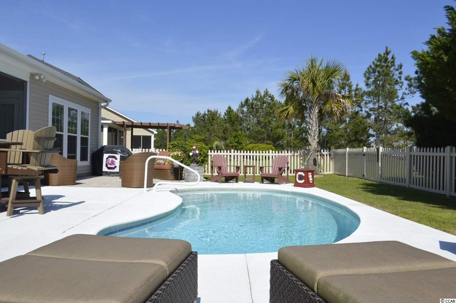
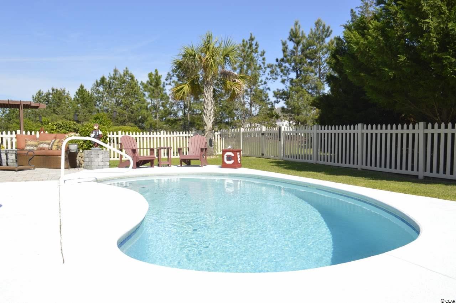
 MLS# 908235
MLS# 908235 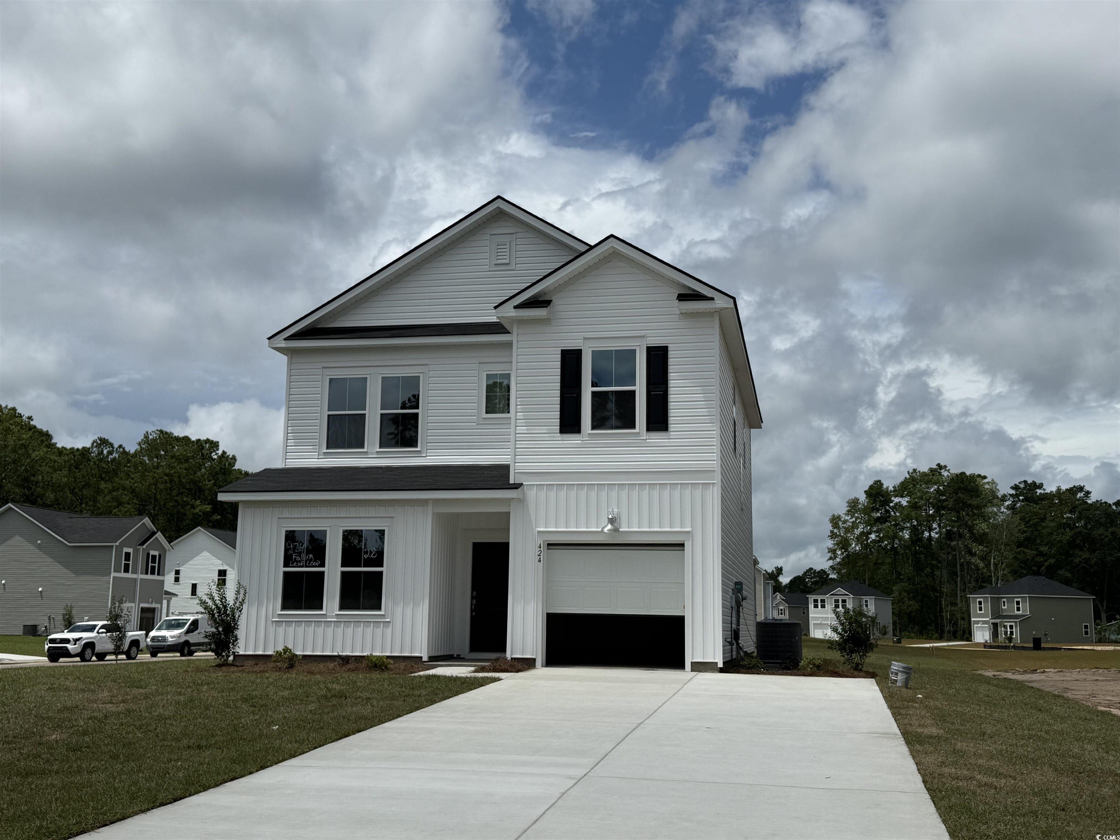
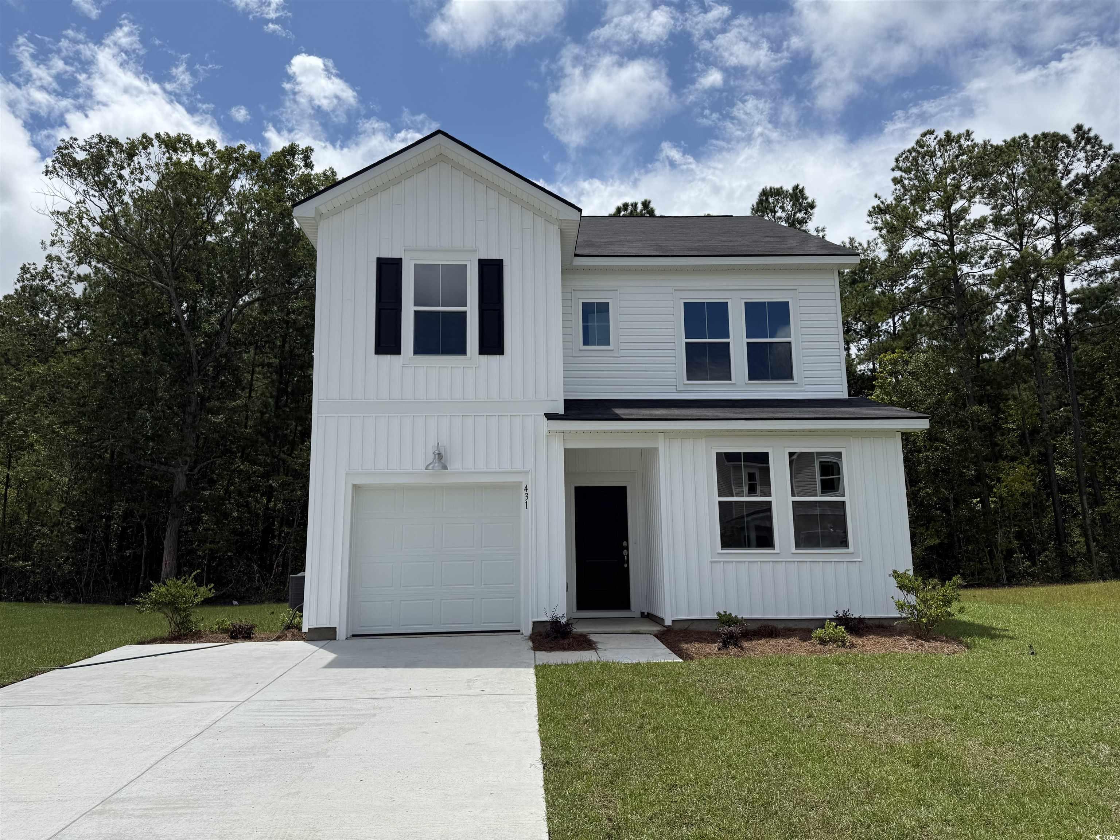
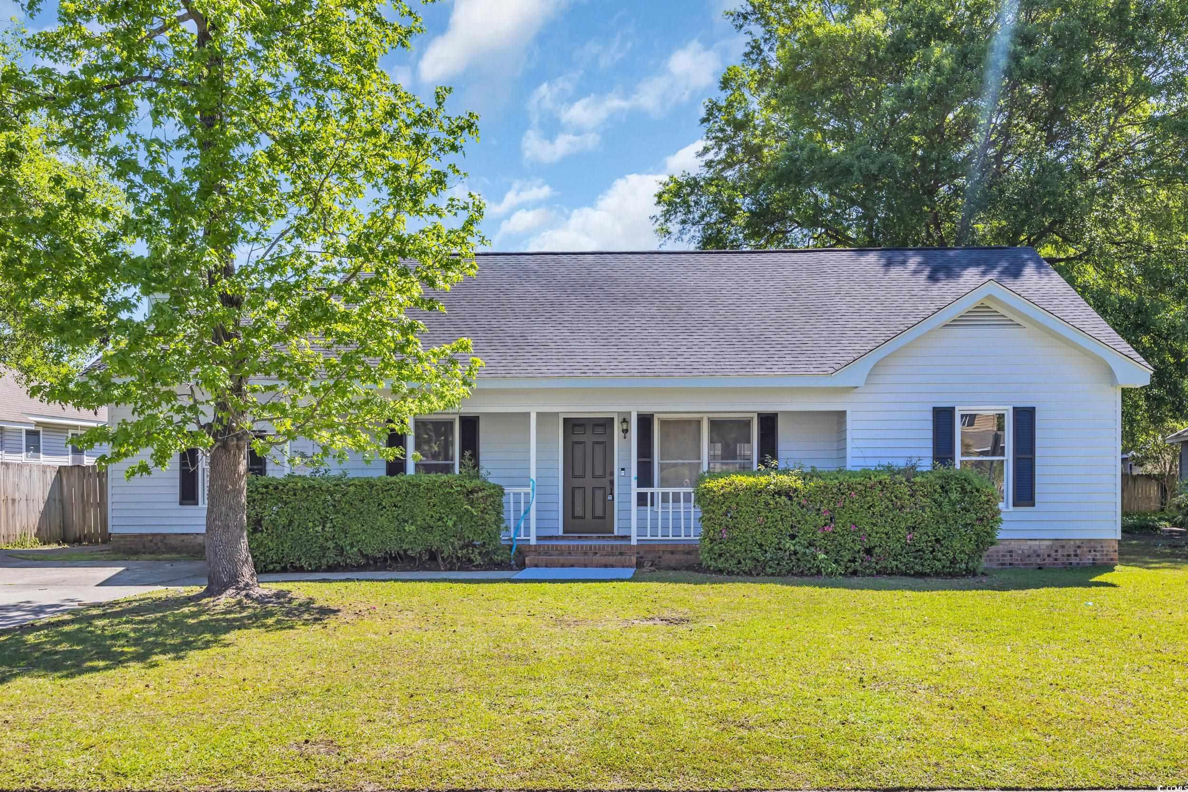
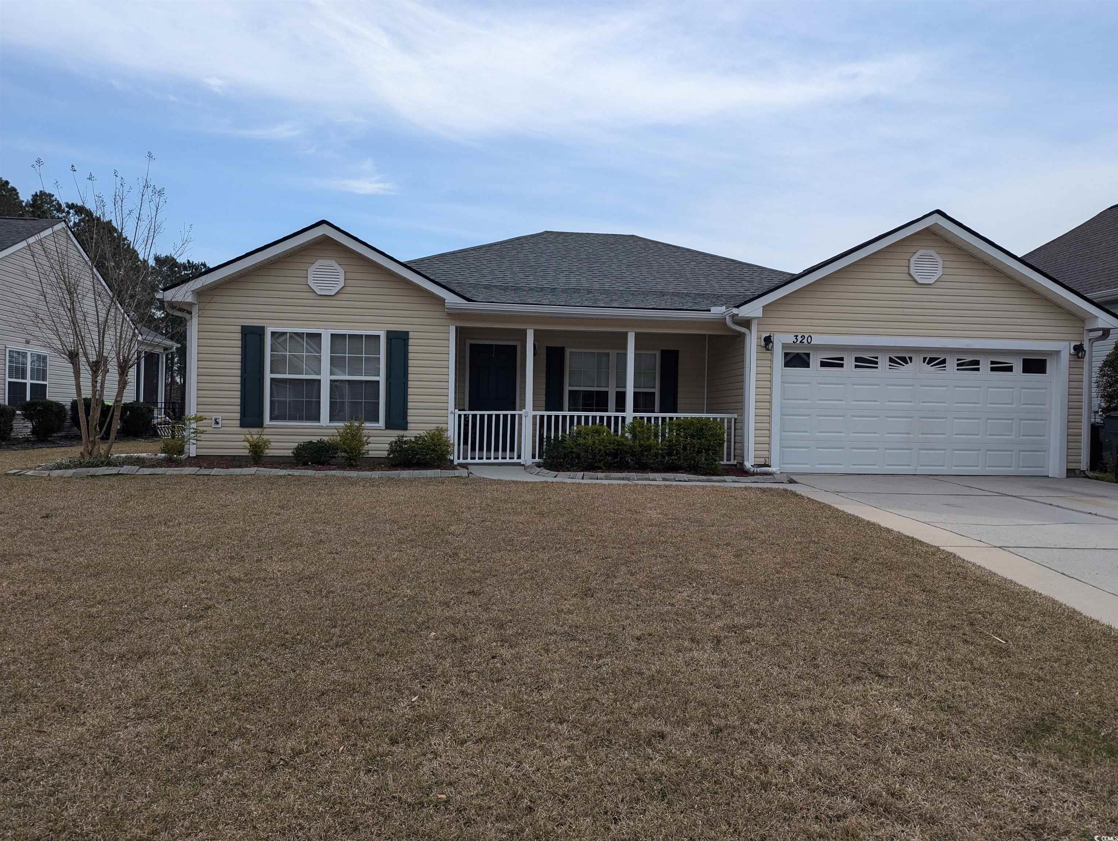
 Provided courtesy of © Copyright 2025 Coastal Carolinas Multiple Listing Service, Inc.®. Information Deemed Reliable but Not Guaranteed. © Copyright 2025 Coastal Carolinas Multiple Listing Service, Inc.® MLS. All rights reserved. Information is provided exclusively for consumers’ personal, non-commercial use, that it may not be used for any purpose other than to identify prospective properties consumers may be interested in purchasing.
Images related to data from the MLS is the sole property of the MLS and not the responsibility of the owner of this website. MLS IDX data last updated on 08-10-2025 11:49 PM EST.
Any images related to data from the MLS is the sole property of the MLS and not the responsibility of the owner of this website.
Provided courtesy of © Copyright 2025 Coastal Carolinas Multiple Listing Service, Inc.®. Information Deemed Reliable but Not Guaranteed. © Copyright 2025 Coastal Carolinas Multiple Listing Service, Inc.® MLS. All rights reserved. Information is provided exclusively for consumers’ personal, non-commercial use, that it may not be used for any purpose other than to identify prospective properties consumers may be interested in purchasing.
Images related to data from the MLS is the sole property of the MLS and not the responsibility of the owner of this website. MLS IDX data last updated on 08-10-2025 11:49 PM EST.
Any images related to data from the MLS is the sole property of the MLS and not the responsibility of the owner of this website.