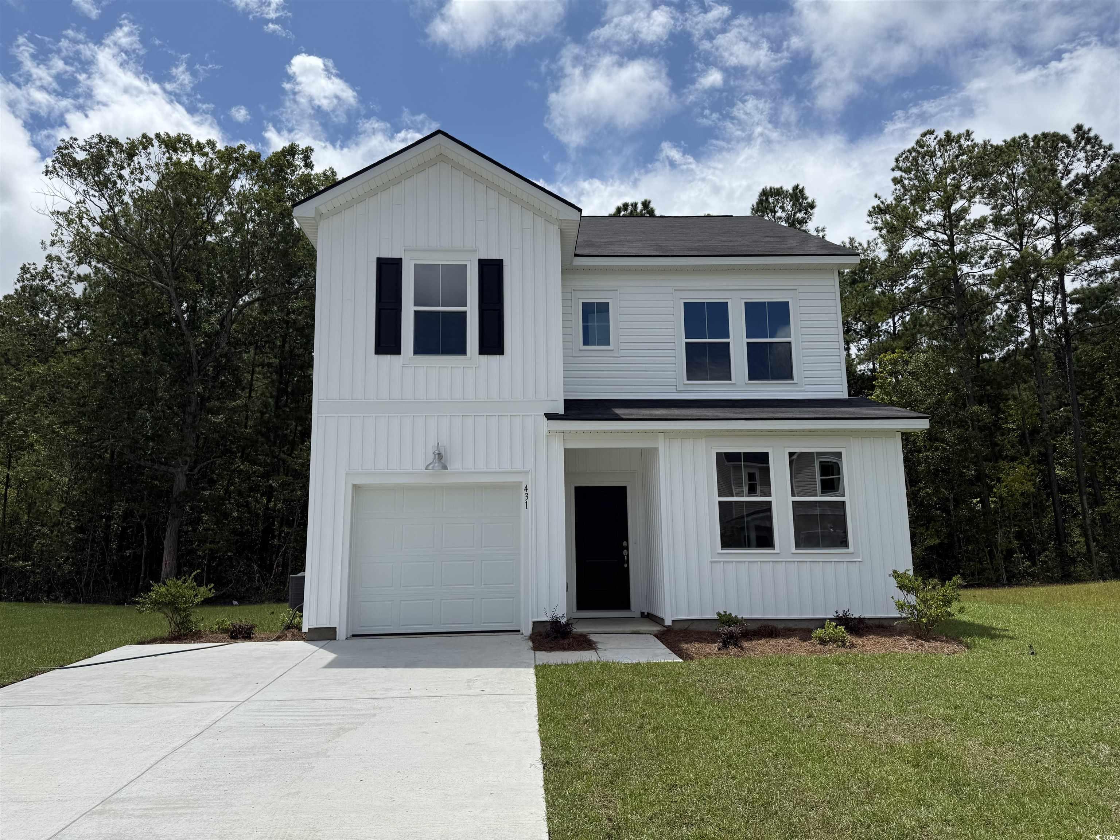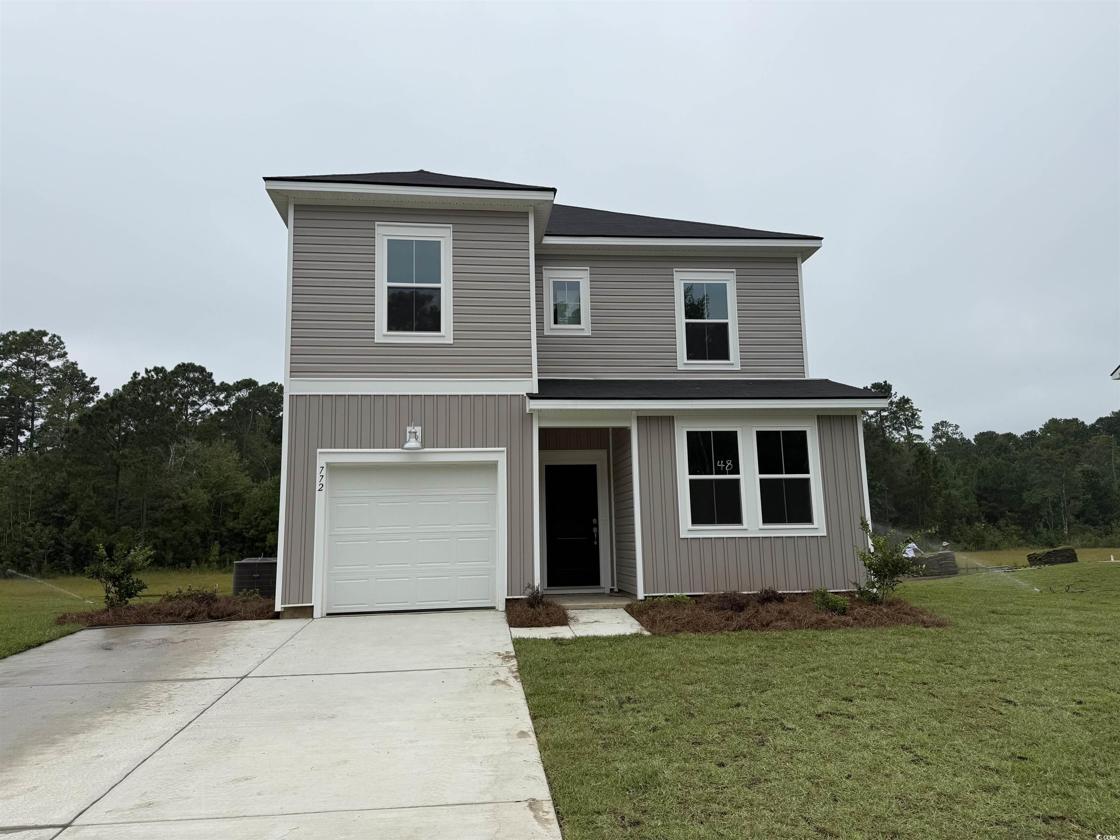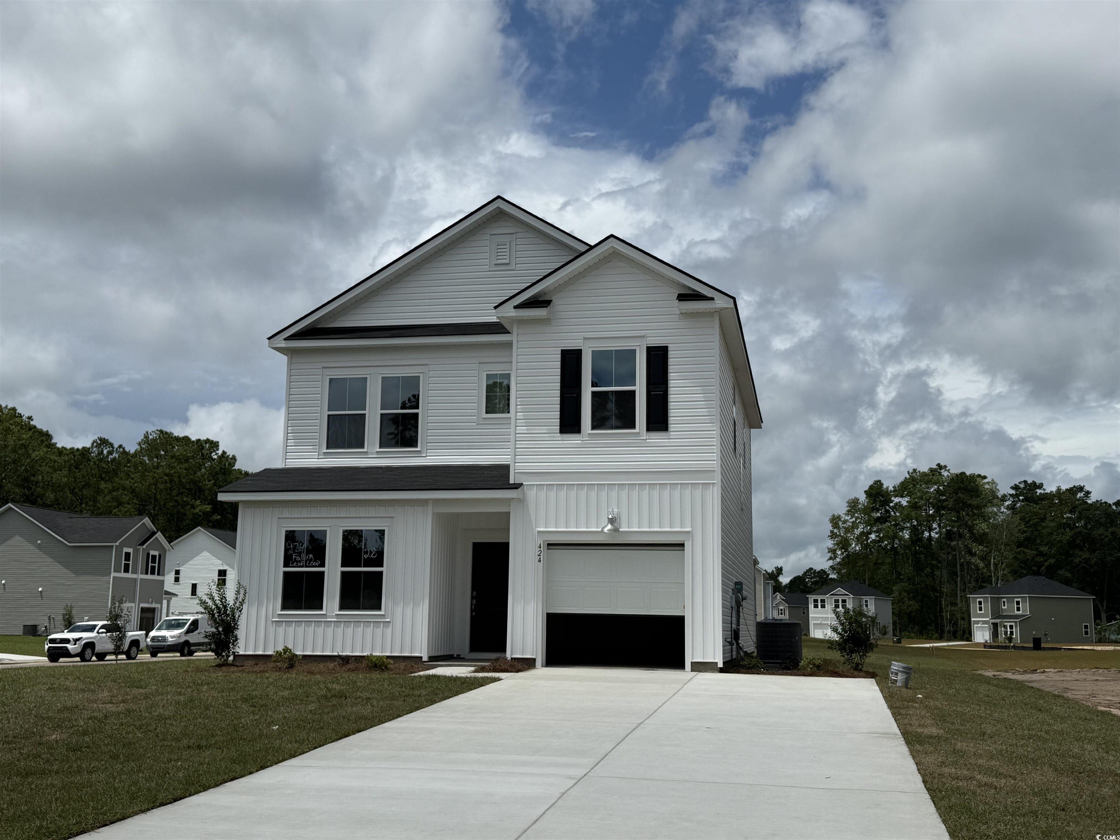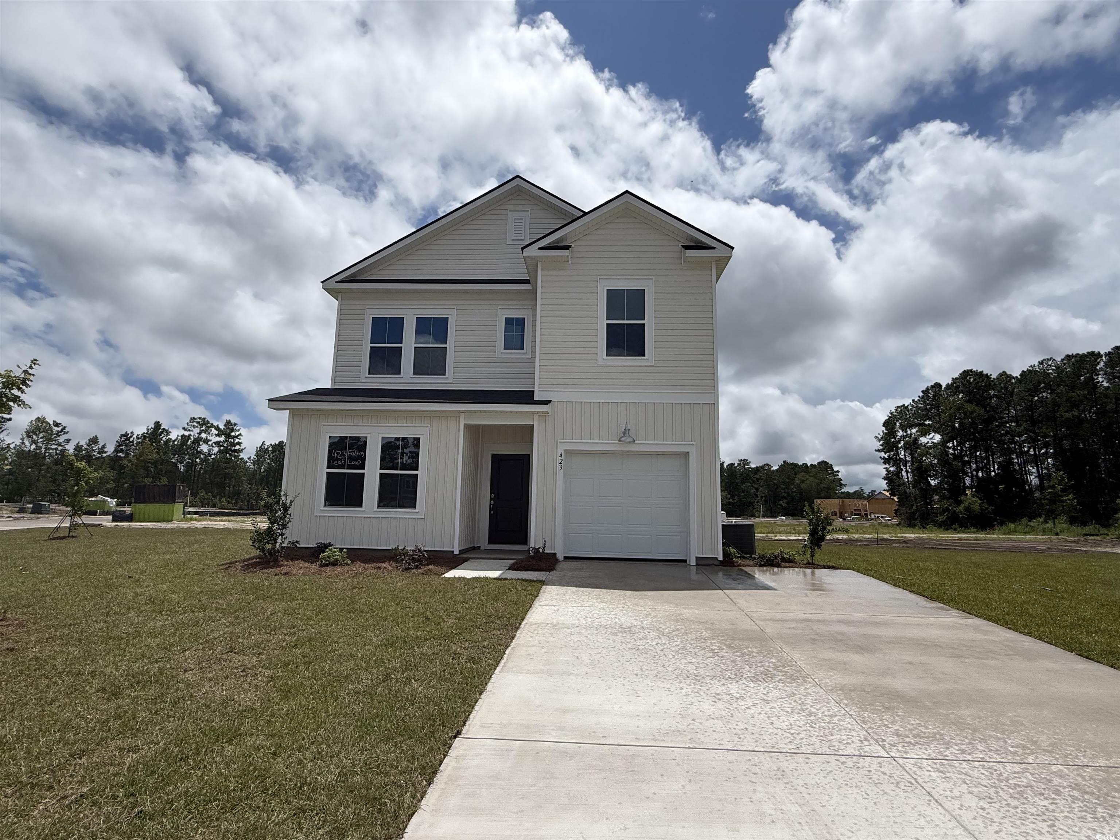Myrtle Beach, SC 29588
- 4Beds
- 3Full Baths
- N/AHalf Baths
- 1,835SqFt
- 2025Year Built
- 0.25Acres
- MLS# 2510801
- Residential
- Detached
- Sold
- Approx Time on Market3 months, 16 days
- AreaConway Area--South of Conway Between 501 & Wacc. River
- CountyHorry
- Subdivision Waterway Commons
Overview
Welcome to Waterway Commons - New Construction Home Available for Discover your perfect home in the highly sought-after Waterway Commons community, conveniently located off 544 and 31. This beautiful, brand-new Wilmington model offers 4 spacious bedrooms and 3 full bathrooms, providing ample space for both relaxation and entertainment. Key Features: Spacious Layout with 4 bedrooms and 3 bathrooms Modern Kitchen featuring sleek granite countertops and high-end stainless steel appliances Durable Vinyl Flooring throughout the main level, with carpeted stairs and second floor for added comfort HOA Benefits: Enjoy internet and trash service included with your HOA All-Electric Community, designed for energy efficiency Scenic Views: The community features peaceful pond and wooded lots, perfect for nature lovers Perfect for Growing Families and Modern Lifestyles Whether you're entertaining guests or relaxing at home, this home offers the perfect blend of convenience and luxury. With a planned closing date in May 2025, you'll soon be able to enjoy the many amenities and serene surroundings that Waterway Commons has to offer. Dont miss outschedule your tour today and make this gorgeous Wilmington model your new home! Pictures are of model home and may include options/upgrades.
Sale Info
Listing Date: 04-20-2025
Sold Date: 08-06-2025
Aprox Days on Market:
3 month(s), 16 day(s)
Listing Sold:
1 month(s), 2 day(s) ago
Asking Price: $313,000
Selling Price: $305,000
Price Difference:
Same as list price
Agriculture / Farm
Grazing Permits Blm: ,No,
Horse: No
Grazing Permits Forest Service: ,No,
Grazing Permits Private: ,No,
Irrigation Water Rights: ,No,
Farm Credit Service Incl: ,No,
Crops Included: ,No,
Association Fees / Info
Hoa Frequency: Monthly
Hoa Fees: 132
Hoa: Yes
Hoa Includes: AssociationManagement, CommonAreas, Internet, Trash
Community Features: GolfCartsOk, LongTermRentalAllowed, ShortTermRentalAllowed
Assoc Amenities: OwnerAllowedGolfCart, OwnerAllowedMotorcycle, PetRestrictions, TenantAllowedGolfCart, TenantAllowedMotorcycle
Bathroom Info
Total Baths: 3.00
Fullbaths: 3
Room Dimensions
Bedroom1: 11 x 10
Bedroom2: 10 x 10
Bedroom3: 10 x 11
DiningRoom: 9x9
GreatRoom: 16 x 14
PrimaryBedroom: 17 x 12
Room Level
Bedroom1: Upper
Bedroom2: Upper
Bedroom3: Main
PrimaryBedroom: Upper
Room Features
Kitchen: BreakfastBar, KitchenIsland, Pantry, StainlessSteelAppliances
Other: BedroomOnMainLevel, EntranceFoyer, Loft
Bedroom Info
Beds: 4
Building Info
New Construction: Yes
Levels: Two
Year Built: 2025
Mobile Home Remains: ,No,
Zoning: Res
Style: Traditional
Development Status: NewConstruction
Construction Materials: VinylSiding, WoodFrame
Buyer Compensation
Exterior Features
Spa: No
Patio and Porch Features: Patio
Foundation: Slab
Exterior Features: Patio
Financial
Lease Renewal Option: ,No,
Garage / Parking
Parking Capacity: 5
Garage: Yes
Carport: No
Parking Type: Attached, Garage, OneSpace
Open Parking: No
Attached Garage: No
Garage Spaces: 1
Green / Env Info
Interior Features
Floor Cover: Carpet, Vinyl
Fireplace: No
Laundry Features: WasherHookup
Furnished: Unfurnished
Interior Features: BreakfastBar, BedroomOnMainLevel, EntranceFoyer, KitchenIsland, Loft, StainlessSteelAppliances
Appliances: Dishwasher, Disposal, Microwave, Range
Lot Info
Lease Considered: ,No,
Lease Assignable: ,No,
Acres: 0.25
Land Lease: No
Lot Description: IrregularLot, OutsideCityLimits
Misc
Pool Private: No
Pets Allowed: OwnerOnly, Yes
Offer Compensation
Other School Info
Property Info
County: Horry
View: No
Senior Community: No
Stipulation of Sale: None
Habitable Residence: ,No,
Property Sub Type Additional: Detached
Property Attached: No
Security Features: SmokeDetectors
Disclosures: CovenantsRestrictionsDisclosure
Rent Control: No
Construction: NeverOccupied
Room Info
Basement: ,No,
Sold Info
Sold Date: 2025-08-06T00:00:00
Sqft Info
Building Sqft: 2016
Living Area Source: Builder
Sqft: 1835
Tax Info
Unit Info
Utilities / Hvac
Heating: Central, Electric, ForcedAir
Cooling: CentralAir
Electric On Property: No
Cooling: Yes
Utilities Available: CableAvailable, ElectricityAvailable, SewerAvailable, UndergroundUtilities, WaterAvailable
Heating: Yes
Water Source: Public
Waterfront / Water
Waterfront: No
Schools
Elem: Forestbrook Elementary School
Middle: Forestbrook Middle School
High: Socastee High School
Directions
Located off 544 and 31. Turn onto Jones Road and turn onto crooked Branch Road.Courtesy of Lennar Carolinas Llc



 MLS# 911871
MLS# 911871 


 Provided courtesy of © Copyright 2025 Coastal Carolinas Multiple Listing Service, Inc.®. Information Deemed Reliable but Not Guaranteed. © Copyright 2025 Coastal Carolinas Multiple Listing Service, Inc.® MLS. All rights reserved. Information is provided exclusively for consumers’ personal, non-commercial use, that it may not be used for any purpose other than to identify prospective properties consumers may be interested in purchasing.
Images related to data from the MLS is the sole property of the MLS and not the responsibility of the owner of this website. MLS IDX data last updated on 09-08-2025 4:20 PM EST.
Any images related to data from the MLS is the sole property of the MLS and not the responsibility of the owner of this website.
Provided courtesy of © Copyright 2025 Coastal Carolinas Multiple Listing Service, Inc.®. Information Deemed Reliable but Not Guaranteed. © Copyright 2025 Coastal Carolinas Multiple Listing Service, Inc.® MLS. All rights reserved. Information is provided exclusively for consumers’ personal, non-commercial use, that it may not be used for any purpose other than to identify prospective properties consumers may be interested in purchasing.
Images related to data from the MLS is the sole property of the MLS and not the responsibility of the owner of this website. MLS IDX data last updated on 09-08-2025 4:20 PM EST.
Any images related to data from the MLS is the sole property of the MLS and not the responsibility of the owner of this website.