Longs, SC 29568
- 3Beds
- 2Full Baths
- N/AHalf Baths
- 1,601SqFt
- 2008Year Built
- 0.23Acres
- MLS# 2503697
- Residential
- Detached
- Sold
- Approx Time on Market2 months, 1 day
- AreaLoris To Longs Area--South of 9 Between Loris & Longs
- CountyHorry
- Subdivision Myrtle Lakes North
Overview
This stunning 3-bedroom, 2-bath home offers the perfect blend of comfort and style. The open-concept living area features vaulted ceilings, creating a bright and airy feel. The kitchen is a standout with elegant dark wood cabinets, stainless steel appliances, a breakfast nook, and plenty of counter space. The spacious master suite boasts a tray ceiling, a walk-in closet, a dual vanity sink, a large soaking tub, and a walk-in shower. Two additional large bedrooms share a well-appointed bathroom. A dedicated laundry room adds convenience to everyday living. Step outside to a covered back porch overlooking a generously sized yardperfect for outdoor relaxation. Located in a wonderful community with a pool and low HOA fees, this home is just 15 minutes from Cherry Grove Beach, offering easy access to the best of coastal living. Dont miss this opportunityschedule your showing today!
Sale Info
Listing Date: 02-13-2025
Sold Date: 04-15-2025
Aprox Days on Market:
2 month(s), 1 day(s)
Listing Sold:
5 month(s), 11 day(s) ago
Asking Price: $275,000
Selling Price: $265,000
Price Difference:
Reduced By $10,000
Agriculture / Farm
Grazing Permits Blm: ,No,
Horse: No
Grazing Permits Forest Service: ,No,
Grazing Permits Private: ,No,
Irrigation Water Rights: ,No,
Farm Credit Service Incl: ,No,
Crops Included: ,No,
Association Fees / Info
Hoa Frequency: Monthly
Hoa Fees: 40
Hoa: Yes
Community Features: LongTermRentalAllowed, Pool
Bathroom Info
Total Baths: 2.00
Fullbaths: 2
Room Dimensions
Bedroom1: 13 x 10'7
Bedroom2: 12 x 10
DiningRoom: 10' 4 x 10
GreatRoom: 15 x 15
Kitchen: 12'5x9'5
PrimaryBedroom: 15 x 12
Room Features
DiningRoom: TrayCeilings, SeparateFormalDiningRoom
FamilyRoom: CeilingFans, VaultedCeilings
Kitchen: BreakfastBar, BreakfastArea, Pantry
Other: BedroomOnMainLevel, EntranceFoyer
Bedroom Info
Beds: 3
Building Info
New Construction: No
Levels: One
Year Built: 2008
Mobile Home Remains: ,No,
Zoning: Res
Style: Ranch
Construction Materials: VinylSiding, WoodFrame
Buyer Compensation
Exterior Features
Spa: No
Patio and Porch Features: RearPorch, FrontPorch, Patio
Pool Features: Community, OutdoorPool
Foundation: Slab
Exterior Features: Porch, Patio
Financial
Lease Renewal Option: ,No,
Garage / Parking
Parking Capacity: 4
Garage: Yes
Carport: No
Parking Type: Attached, Garage, TwoCarGarage
Open Parking: No
Attached Garage: Yes
Garage Spaces: 2
Green / Env Info
Green Energy Efficient: Doors, Windows
Interior Features
Floor Cover: Carpet, Tile, Wood
Door Features: InsulatedDoors
Fireplace: No
Laundry Features: WasherHookup
Furnished: Unfurnished
Interior Features: SplitBedrooms, BreakfastBar, BedroomOnMainLevel, BreakfastArea, EntranceFoyer
Appliances: Dishwasher, Microwave, Range, Refrigerator
Lot Info
Lease Considered: ,No,
Lease Assignable: ,No,
Acres: 0.23
Lot Size: 86'x121'x117'x80'
Land Lease: No
Lot Description: IrregularLot, OutsideCityLimits
Misc
Pool Private: No
Offer Compensation
Other School Info
Property Info
County: Horry
View: No
Senior Community: No
Stipulation of Sale: None
Habitable Residence: ,No,
Property Sub Type Additional: Detached
Property Attached: No
Security Features: SmokeDetectors
Disclosures: CovenantsRestrictionsDisclosure
Rent Control: No
Construction: Resale
Room Info
Basement: ,No,
Sold Info
Sold Date: 2025-04-15T00:00:00
Sqft Info
Building Sqft: 2165
Living Area Source: Estimated
Sqft: 1601
Tax Info
Unit Info
Utilities / Hvac
Heating: Central, Electric
Cooling: CentralAir
Electric On Property: No
Cooling: Yes
Utilities Available: CableAvailable, ElectricityAvailable, PhoneAvailable, SewerAvailable, WaterAvailable
Heating: Yes
Water Source: Public
Waterfront / Water
Waterfront: No
Directions
From Hwy 9 heading north,turn left onto Kayla Circle, then make a left onto Oak Crest Circle, stay left on Oak Crest CircleCourtesy of Exp Realty Llc - Cell: 843-360-0336


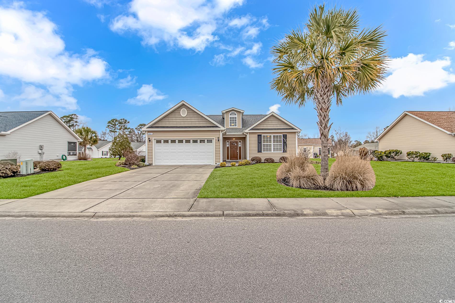
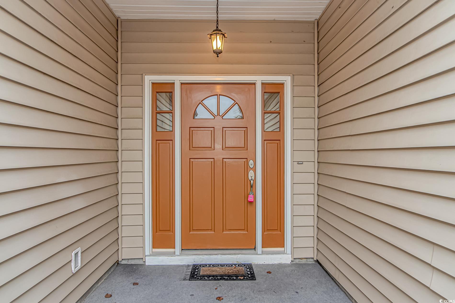
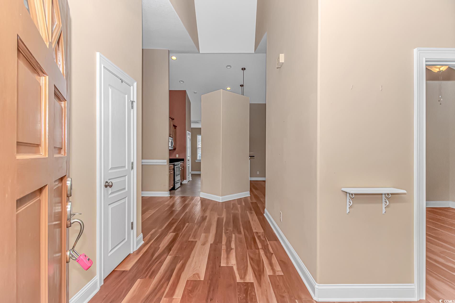
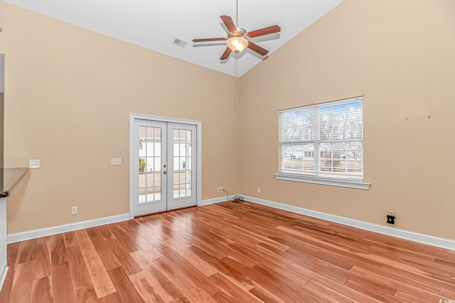


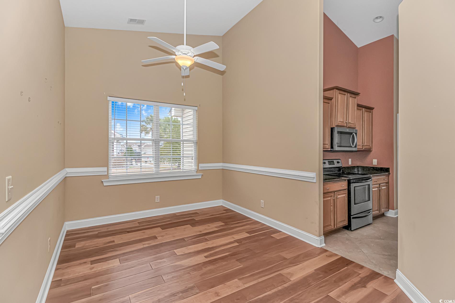
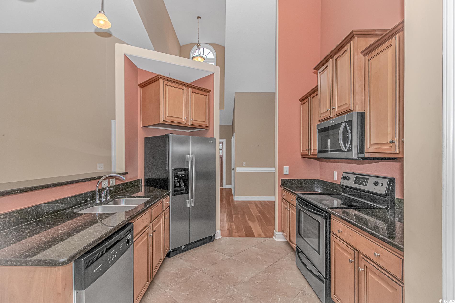
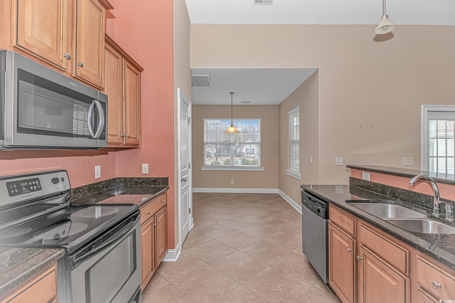

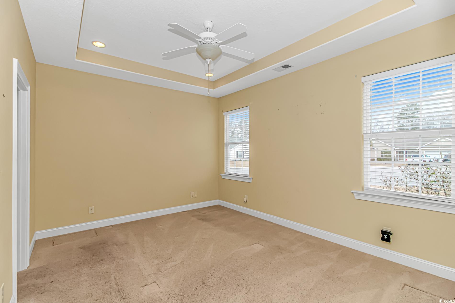
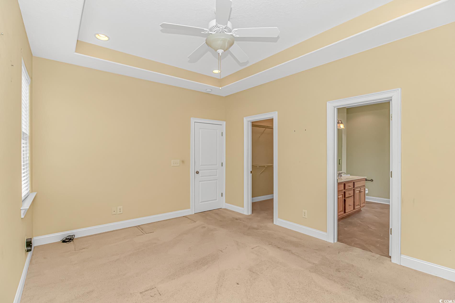

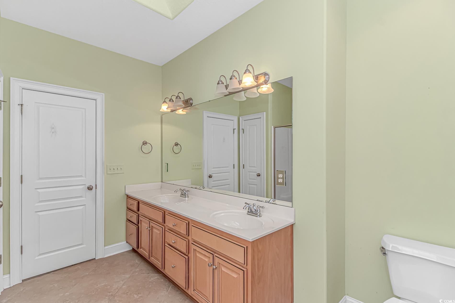
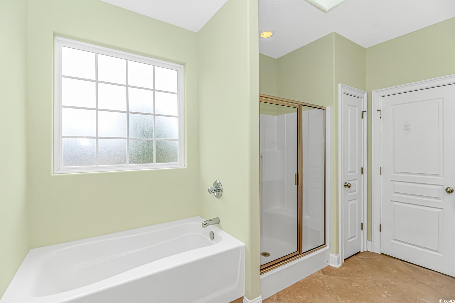


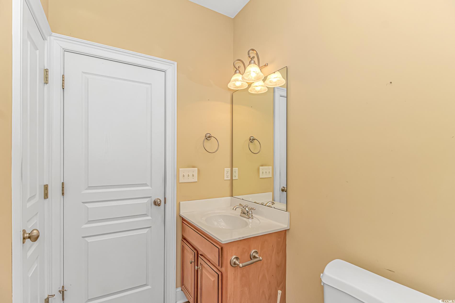

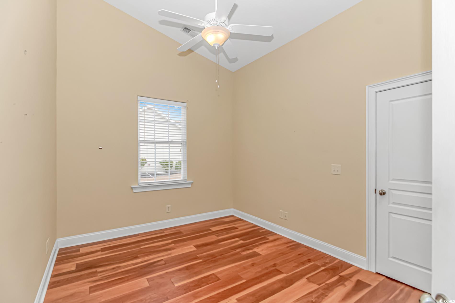
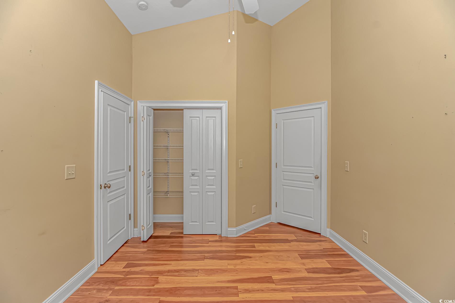
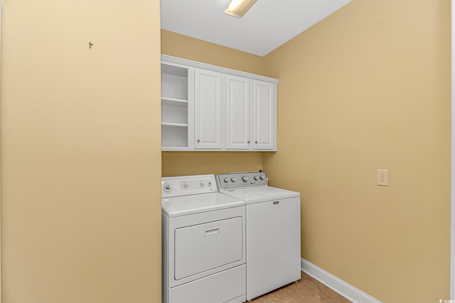
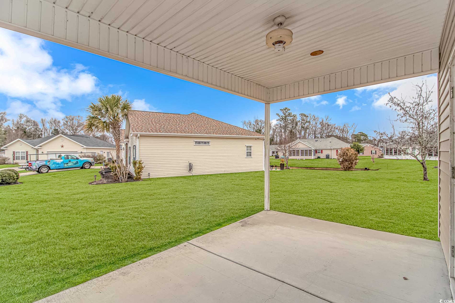
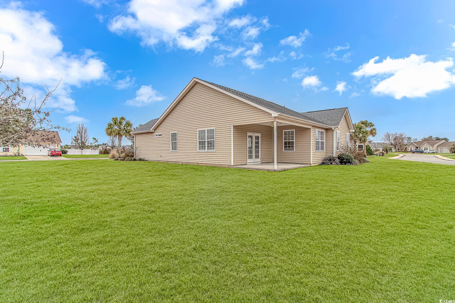
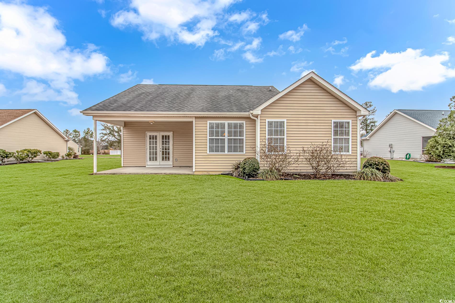

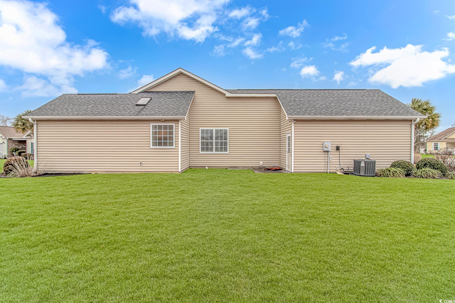
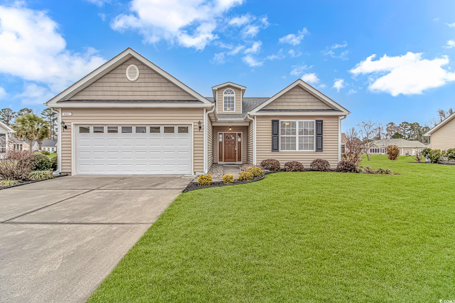
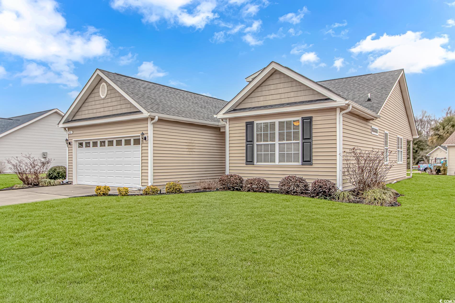


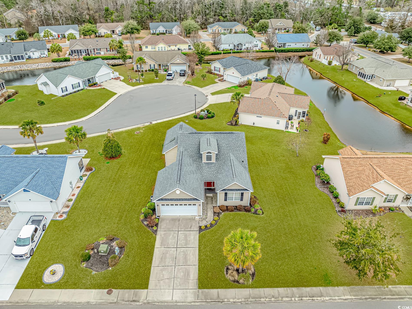
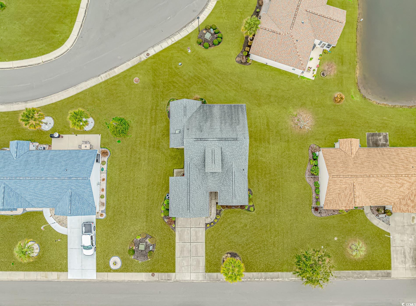
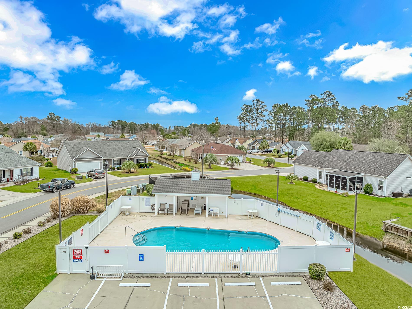
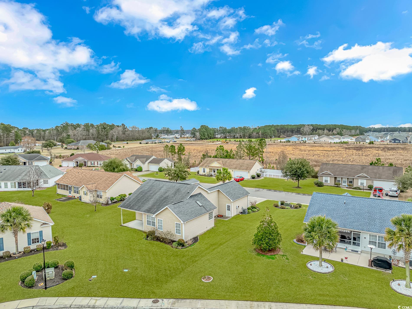
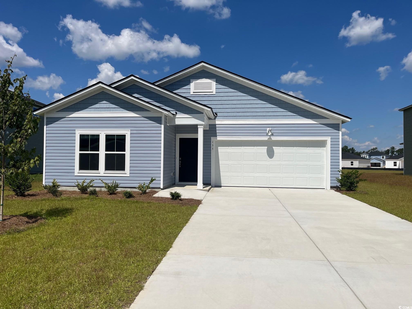
 MLS# 2521186
MLS# 2521186 


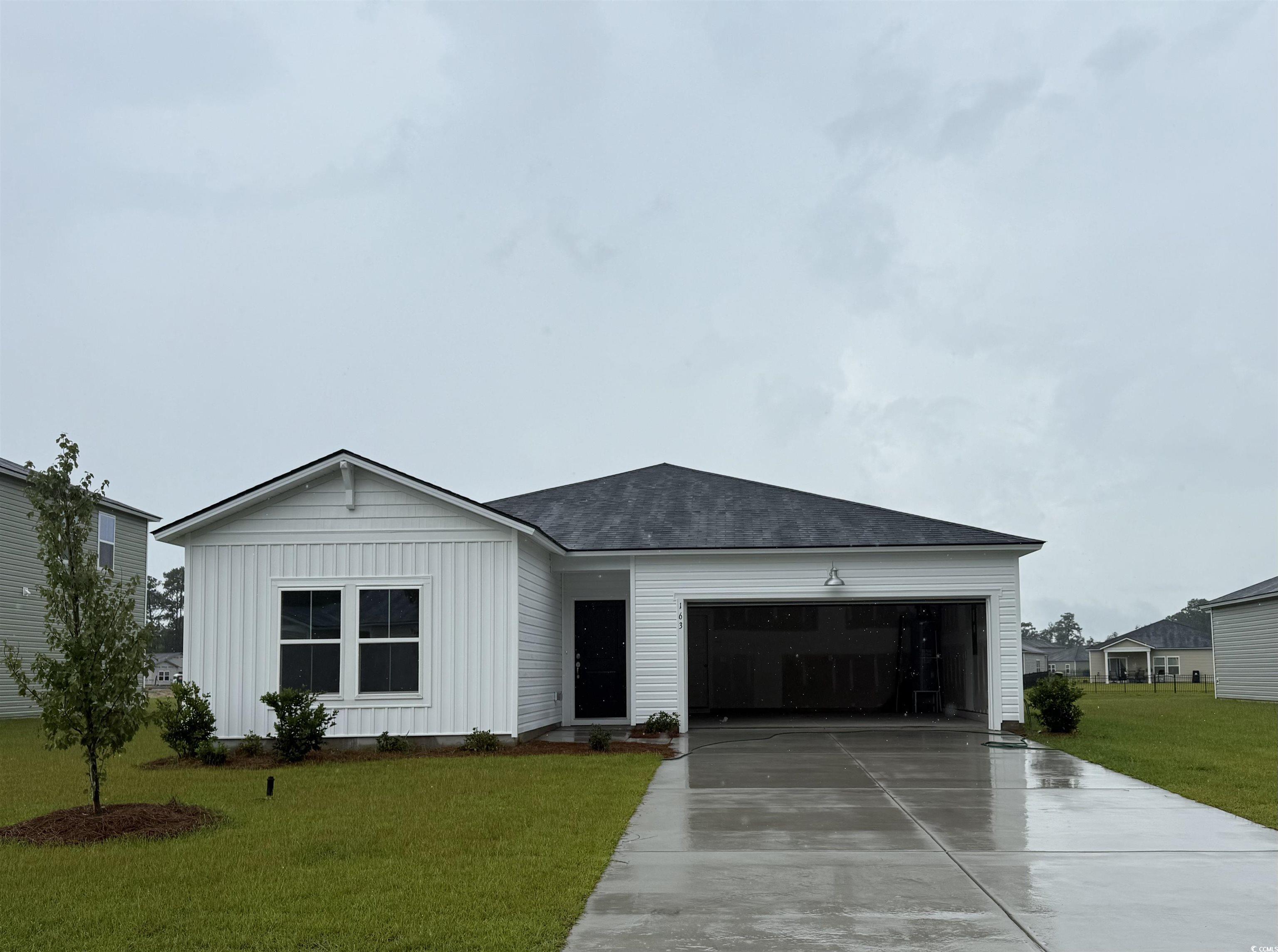
 Provided courtesy of © Copyright 2025 Coastal Carolinas Multiple Listing Service, Inc.®. Information Deemed Reliable but Not Guaranteed. © Copyright 2025 Coastal Carolinas Multiple Listing Service, Inc.® MLS. All rights reserved. Information is provided exclusively for consumers’ personal, non-commercial use, that it may not be used for any purpose other than to identify prospective properties consumers may be interested in purchasing.
Images related to data from the MLS is the sole property of the MLS and not the responsibility of the owner of this website. MLS IDX data last updated on 09-26-2025 11:36 AM EST.
Any images related to data from the MLS is the sole property of the MLS and not the responsibility of the owner of this website.
Provided courtesy of © Copyright 2025 Coastal Carolinas Multiple Listing Service, Inc.®. Information Deemed Reliable but Not Guaranteed. © Copyright 2025 Coastal Carolinas Multiple Listing Service, Inc.® MLS. All rights reserved. Information is provided exclusively for consumers’ personal, non-commercial use, that it may not be used for any purpose other than to identify prospective properties consumers may be interested in purchasing.
Images related to data from the MLS is the sole property of the MLS and not the responsibility of the owner of this website. MLS IDX data last updated on 09-26-2025 11:36 AM EST.
Any images related to data from the MLS is the sole property of the MLS and not the responsibility of the owner of this website.