Conway, SC 29527
- 3Beds
- 2Full Baths
- N/AHalf Baths
- 1,265SqFt
- 2024Year Built
- 0.23Acres
- MLS# 2516299
- Residential
- Detached
- Active
- Approx Time on Market2 months, 3 days
- AreaConway Area--West Edge of Conway Between 501 & 378
- CountyHorry
- Subdivision Rivertown Landing
Overview
Smart, Stylish & Affordable - Explore the Efficient Plan at Rivertown Landing PICTURES ARE FOR REPRESENTATION ONLY. Welcome to Rivertown Landing, a vibrant new community by Dream Finders Homes featuring the popular Dream Series floor plans. The Efficient Plan is a beautifully designed 3-bedroom, 2-bathroom home with a 2-car garage, blending modern finishes with everyday functionalityall at a price that makes homeownership easy. Step inside to discover an open-concept layout where the kitchen, dining area, and great room come together to create a warm, welcoming space for entertaining or relaxing. The kitchen features shaker-style cabinetry, granite countertops, and a spacious layout that will delight any home chef. Need a home office or flex space? One of the three bedrooms can easily serve as a study, den, or guest roomtailored to your lifestyle. From the living area, step out onto your private back patioperfect for morning coffee, evening grilling, or simply enjoying your freshly sodded and fully irrigated backyard. - Home Highlights: 3 Bedrooms | 2 Bathrooms | 2-Car Garage Open Concept Living Space Granite Kitchen Countertops & Shaker Cabinets Versatile Flex Room/Study Private Back Patio Fully Sodded & Irrigated Lawn Quality Construction & Attention to Detail - Discover Life at Rivertown Landing: Enjoy low HOA fees, scenic surroundings, and a relaxed lifestyle. Take a stroll or bike ride through the neighborhood, go for a run, or hop in your golf cart to explore. Located just minutes from historic downtown Conway, youll be close to charming local shops, dining, and the picturesque Waccamaw Riverwalkwhere nature, small-town charm, and community all come together. - Now Selling - Schedule Your Tour Today! Explore Rivertown Landing and make the Efficient Plan your new home.
Agriculture / Farm
Grazing Permits Blm: ,No,
Horse: No
Grazing Permits Forest Service: ,No,
Grazing Permits Private: ,No,
Irrigation Water Rights: ,No,
Farm Credit Service Incl: ,No,
Crops Included: ,No,
Association Fees / Info
Hoa Frequency: Monthly
Hoa Fees: 40
Hoa: Yes
Hoa Includes: AssociationManagement, CommonAreas, LegalAccounting
Community Features: GolfCartsOk, LongTermRentalAllowed
Assoc Amenities: OwnerAllowedGolfCart, OwnerAllowedMotorcycle, PetRestrictions, TenantAllowedGolfCart, TenantAllowedMotorcycle
Bathroom Info
Total Baths: 2.00
Fullbaths: 2
Room Dimensions
Bedroom2: 10x10
Bedroom3: 10x10
DiningRoom: 14'8x9'0
GreatRoom: 14'8x12'6
PrimaryBedroom: 14'4x12'0
Room Level
Bedroom2: First
Bedroom3: First
PrimaryBedroom: First
Room Features
DiningRoom: KitchenDiningCombo, LivingDiningRoom
Kitchen: BreakfastBar, BreakfastArea, Pantry, StainlessSteelAppliances, SolidSurfaceCounters
Other: BedroomOnMainLevel, Library
Bedroom Info
Beds: 3
Building Info
New Construction: No
Num Stories: 1
Levels: One
Year Built: 2024
Mobile Home Remains: ,No,
Zoning: SF 10
Style: Ranch
Construction Materials: VinylSiding
Builders Name: Dream Finders Homes
Builder Model: Efficient Elevation D Plan
Buyer Compensation
Exterior Features
Spa: No
Patio and Porch Features: Patio
Foundation: Slab
Exterior Features: SprinklerIrrigation, Patio
Financial
Lease Renewal Option: ,No,
Garage / Parking
Parking Capacity: 6
Garage: Yes
Carport: No
Parking Type: Attached, Garage, TwoCarGarage, GarageDoorOpener
Open Parking: No
Attached Garage: Yes
Garage Spaces: 2
Green / Env Info
Interior Features
Floor Cover: LuxuryVinyl, LuxuryVinylPlank
Fireplace: No
Laundry Features: WasherHookup
Furnished: Unfurnished
Interior Features: Attic, PullDownAtticStairs, PermanentAtticStairs, BreakfastBar, BedroomOnMainLevel, BreakfastArea, StainlessSteelAppliances, SolidSurfaceCounters
Appliances: Dishwasher, Disposal, Range
Lot Info
Lease Considered: ,No,
Lease Assignable: ,No,
Acres: 0.23
Land Lease: No
Lot Description: OutsideCityLimits, Rectangular, RectangularLot
Misc
Pool Private: No
Pets Allowed: OwnerOnly, Yes
Offer Compensation
Other School Info
Property Info
County: Horry
View: No
Senior Community: No
Stipulation of Sale: None
Habitable Residence: ,No,
Property Sub Type Additional: Detached
Property Attached: No
Security Features: SmokeDetectors
Disclosures: CovenantsRestrictionsDisclosure,SellerDisclosure
Rent Control: No
Construction: UnderConstruction
Room Info
Basement: ,No,
Sold Info
Sqft Info
Building Sqft: 1770
Living Area Source: Builder
Sqft: 1265
Tax Info
Unit Info
Utilities / Hvac
Heating: Central, Electric
Cooling: CentralAir
Electric On Property: No
Cooling: Yes
Utilities Available: ElectricityAvailable, SewerAvailable, UndergroundUtilities, WaterAvailable
Heating: Yes
Water Source: Public
Waterfront / Water
Waterfront: No
Directions
Proceed on US-501 towards Tractor Supply located at the intersection of US-501 and Hwy 548 in Conway. Turn onto Hwy 548 and Rivertown Landing will be located approximately 1.5 miles on your right. GPS location is correct when searching Rivertown Landing by Dream Finders Homes as your destination.Courtesy of Dfh Realty Georgia, Llc


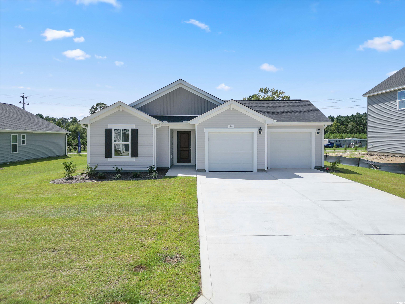
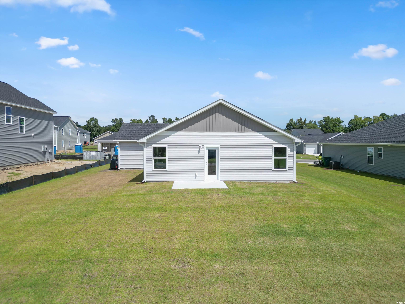
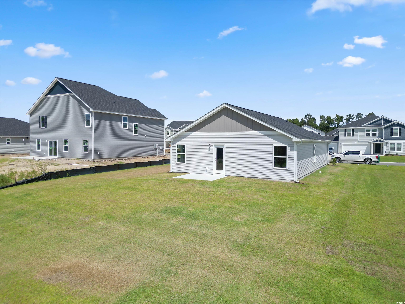
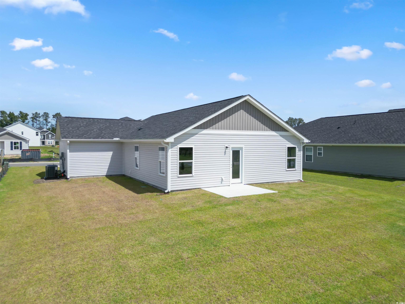
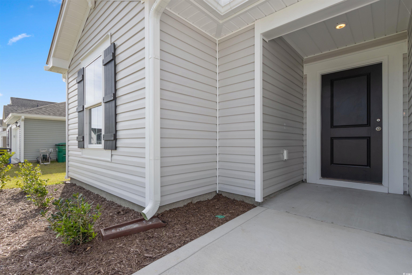
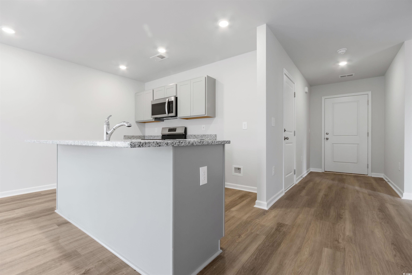
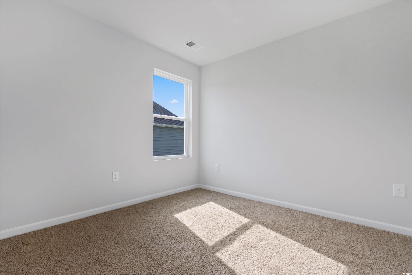
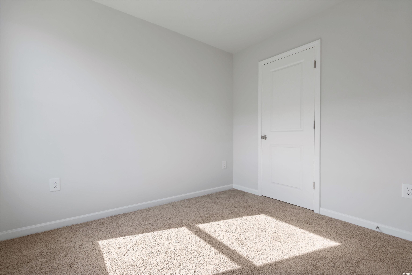
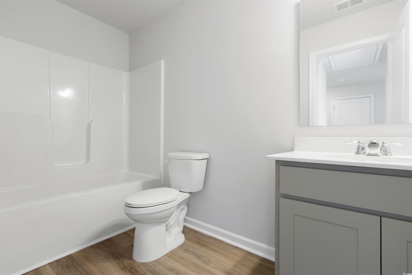
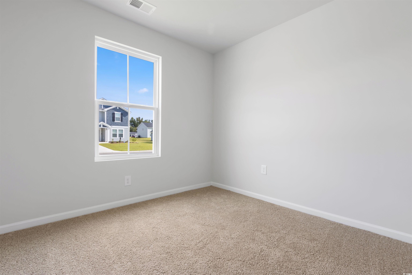
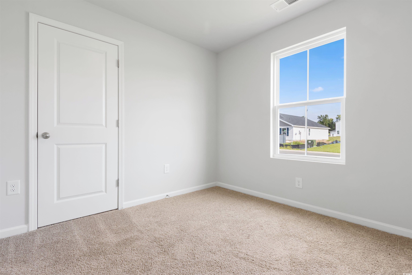
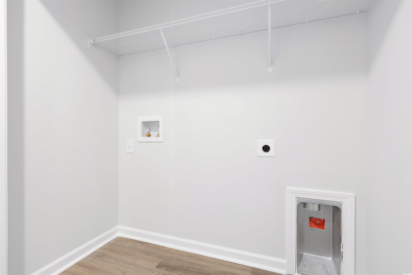
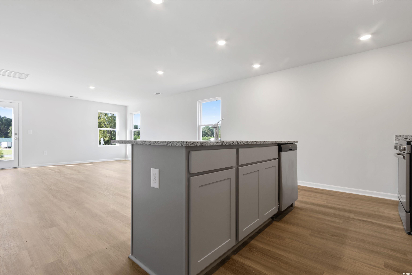
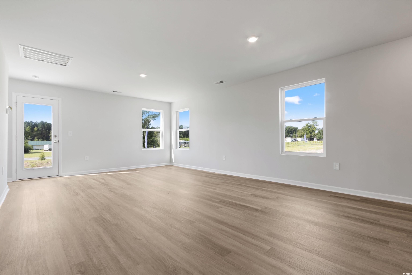
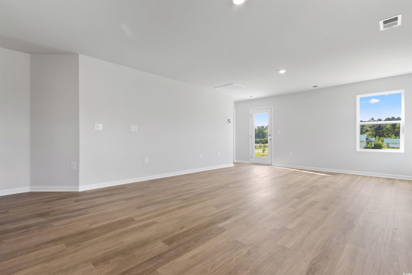
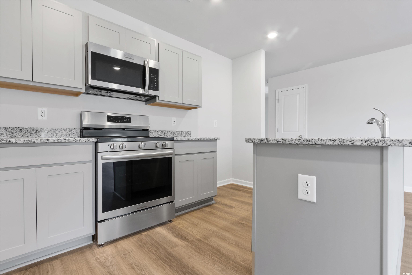
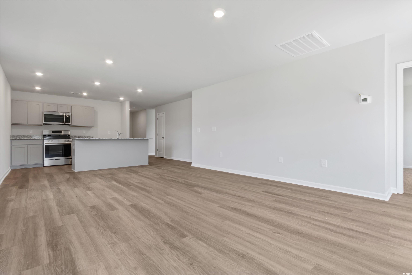
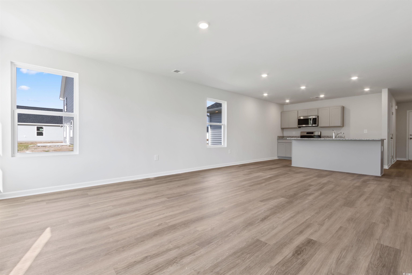
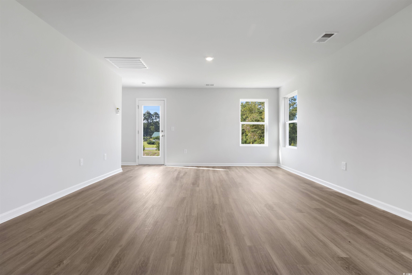
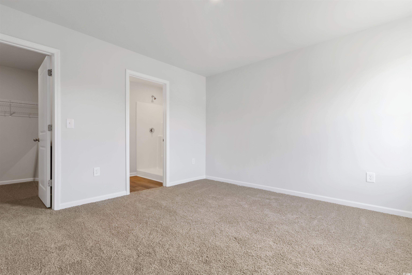
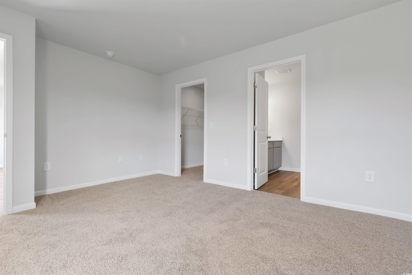
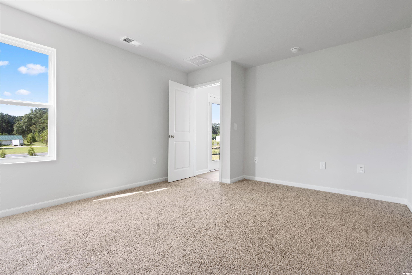
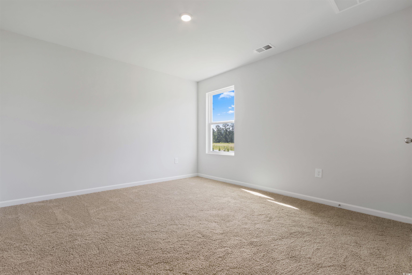
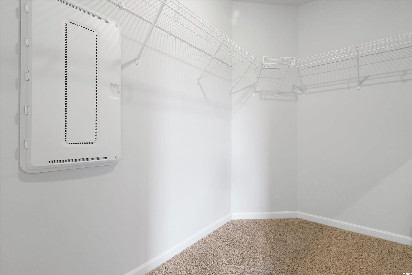
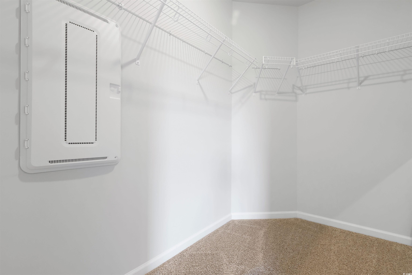
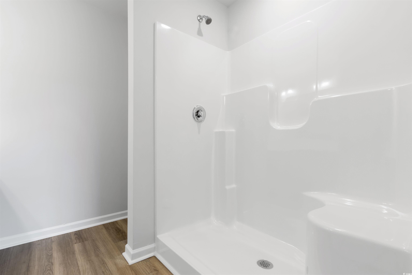
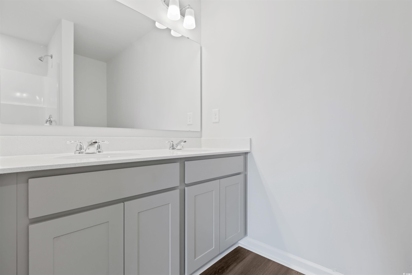
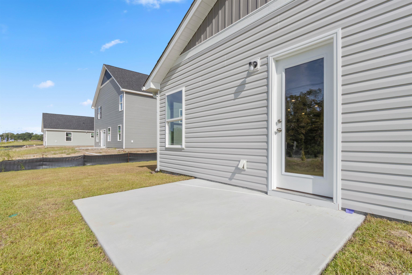

 MLS# 2521729
MLS# 2521729 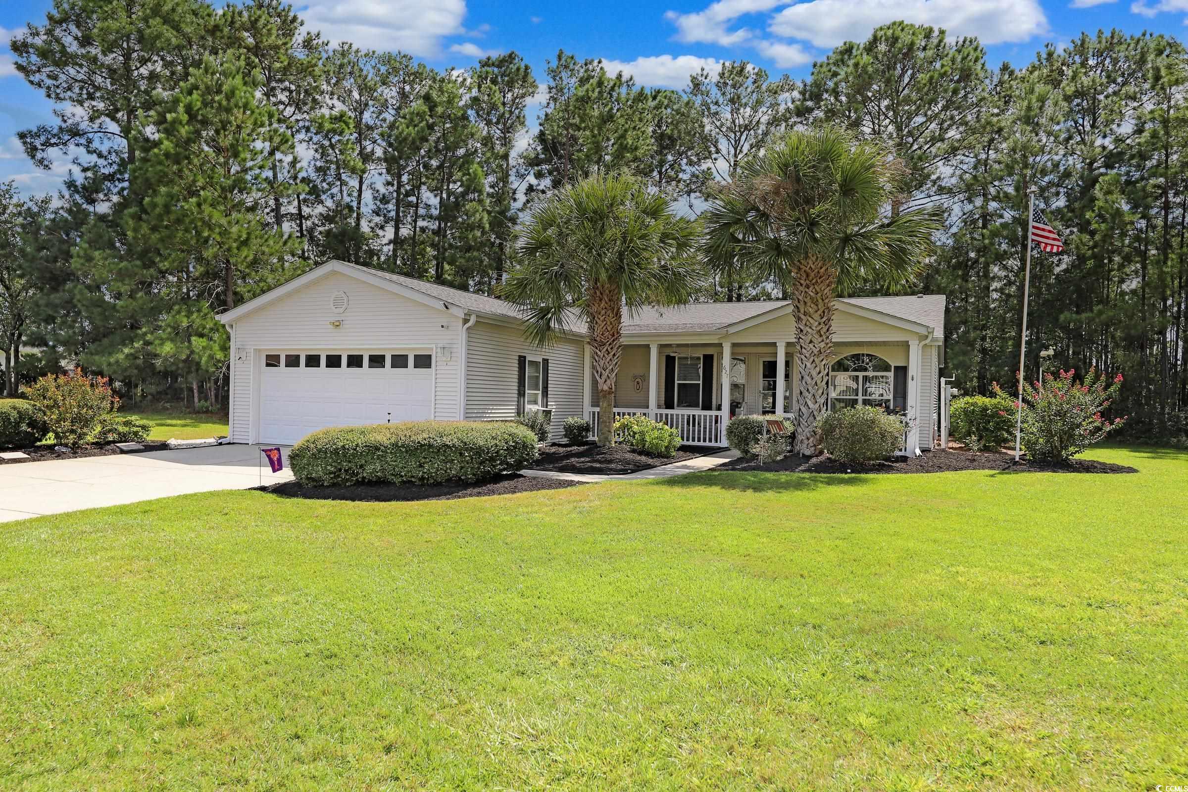
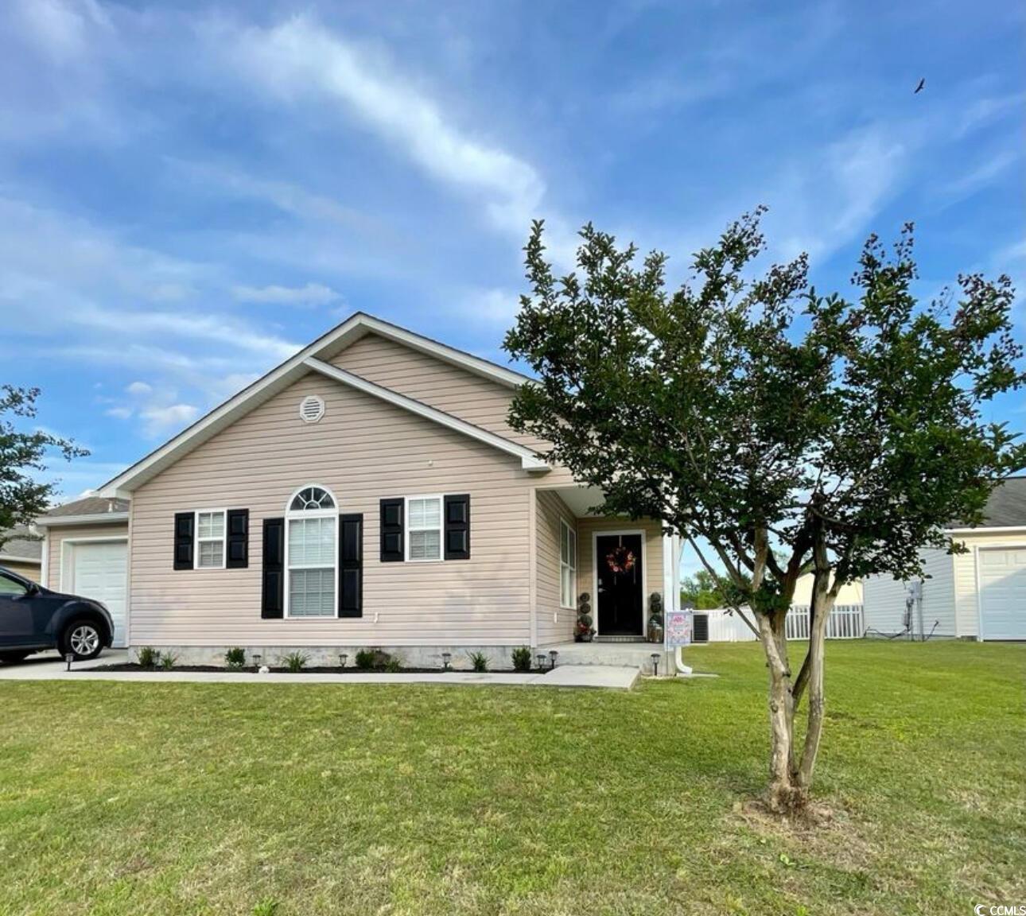
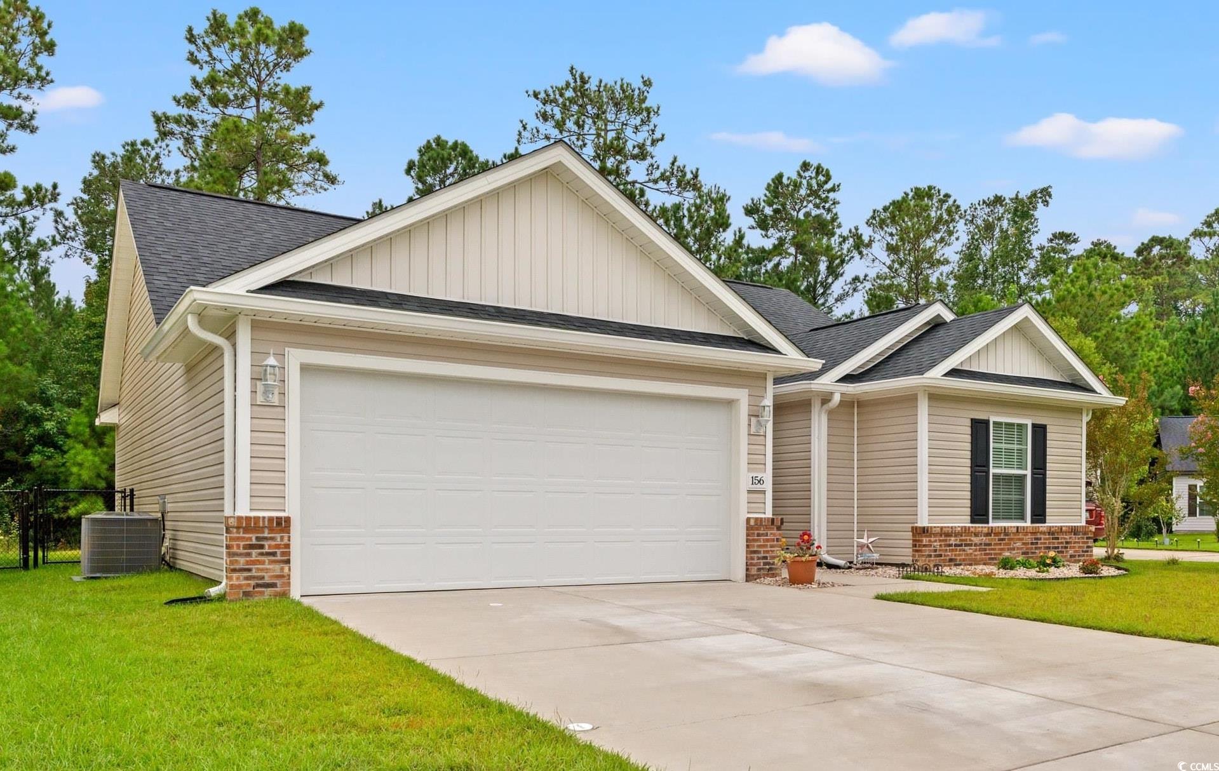
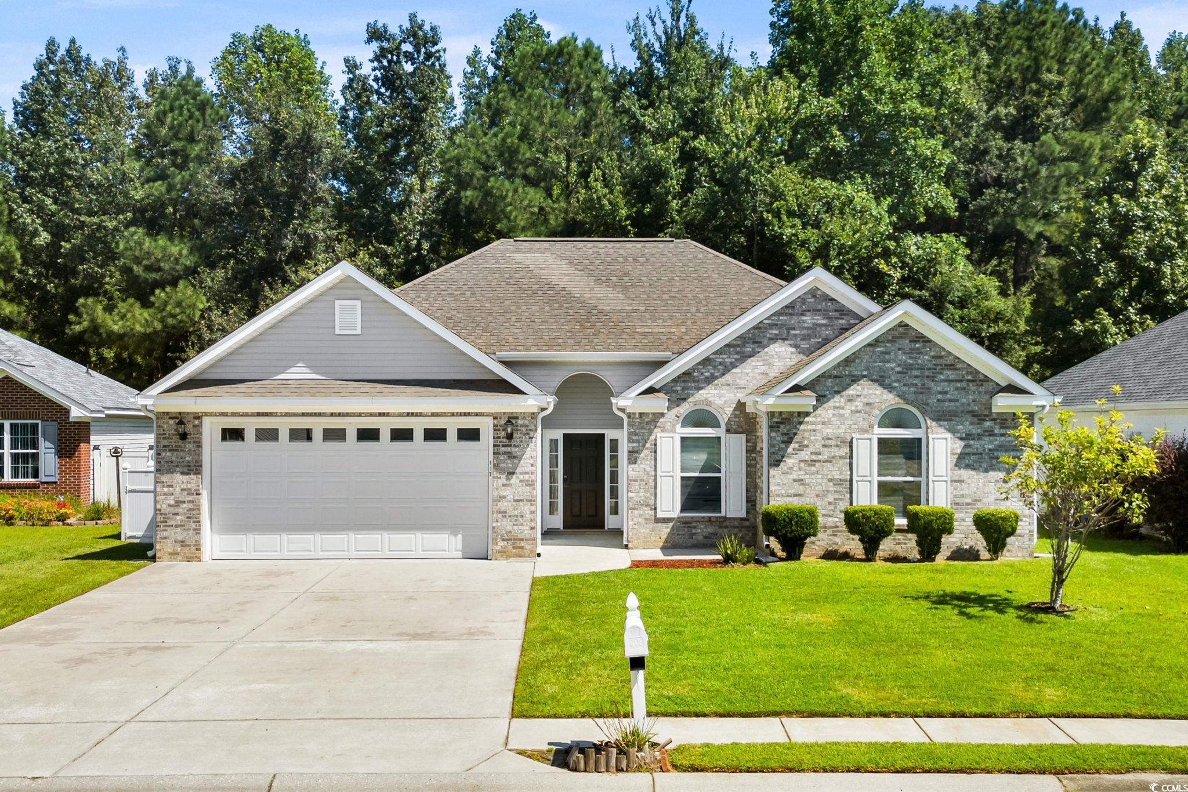
 Provided courtesy of © Copyright 2025 Coastal Carolinas Multiple Listing Service, Inc.®. Information Deemed Reliable but Not Guaranteed. © Copyright 2025 Coastal Carolinas Multiple Listing Service, Inc.® MLS. All rights reserved. Information is provided exclusively for consumers’ personal, non-commercial use, that it may not be used for any purpose other than to identify prospective properties consumers may be interested in purchasing.
Images related to data from the MLS is the sole property of the MLS and not the responsibility of the owner of this website. MLS IDX data last updated on 09-05-2025 11:50 PM EST.
Any images related to data from the MLS is the sole property of the MLS and not the responsibility of the owner of this website.
Provided courtesy of © Copyright 2025 Coastal Carolinas Multiple Listing Service, Inc.®. Information Deemed Reliable but Not Guaranteed. © Copyright 2025 Coastal Carolinas Multiple Listing Service, Inc.® MLS. All rights reserved. Information is provided exclusively for consumers’ personal, non-commercial use, that it may not be used for any purpose other than to identify prospective properties consumers may be interested in purchasing.
Images related to data from the MLS is the sole property of the MLS and not the responsibility of the owner of this website. MLS IDX data last updated on 09-05-2025 11:50 PM EST.
Any images related to data from the MLS is the sole property of the MLS and not the responsibility of the owner of this website.