Conway, SC 29526
- 3Beds
- 2Full Baths
- N/AHalf Baths
- 1,862SqFt
- 2006Year Built
- 0.03Acres
- MLS# 2521654
- Residential
- Detached
- Active
- Approx Time on MarketN/A
- AreaConway Area--South of Conway Between 501 & Wacc. River
- CountyHorry
- Subdivision Lakeside Crossing
Overview
Welcome to this beautifully maintained 3-bedroom, 2-bathroom Palm Harbor Troonthe largest floor plan offered in the highly sought-after Lakeside Crossing 55+ community. Situated on a private, wooded cul-de-sac lot, this home combines privacy, upgrades, and a desirable open-concept layout. Youll be welcomed by mature, manicured landscaping and an extended covered front porchperfect for morning coffee or evening relaxation. Inside, the spacious eat-in kitchen boasts upgraded white cabinetry, ample counter space, a designer ceramic tile backsplash, and ceramic tile flooring. The open living and dining area features elegant tray ceilings, transom windows that flood the space with natural light, and rich laminate wood flooringcreating an inviting atmosphere for relaxing or entertaining. Retreat to the primary suite, complete with two walk-in closets and a luxurious en suite bath offering a large ceramic tile walk-in shower, dual step-up vanities, and a dedicated makeup station. A highlight of the home is the sunroom, ideal for entertaining, with ceramic tile floors and a built-in wet bar. The split floor plan includes two additional spacious bedrooms and a full guest bath with a tub/shower combo and ceramic tile flooring. Additional features include: Extended 20' x 27' garage Upgraded 2x6 construction Roof Max System Installed 2 Years Ago. Ample space between neighboring homes for added privacy This exceptional home offers the perfect blend of comfort, style, and functionality in one of the area's most popular active adult communities. Community fee automatically entitles you to the following amenities: Exclusive, permanent use of the home site you select. Paid real estate taxes on your home site. Full membership to Lakeside Crossing's extensive clubhouse and spa facility. (Open 7 days a week and available to family and friends when visiting.) Membership to the Tennis Club area. Lake amenities and access, including a boat dock. Individual home site lawn cutting, trimming, and edging. Organized activities at the Community Center. Subscription to the ""Lakeside Scene,"" a monthly community newsletter to keep you current on daily events, trips, and general announcements. Weekly, individual home site trash removal. Maintenance of all community areas (clubhouse, common grounds, roadways).
Agriculture / Farm
Grazing Permits Blm: ,No,
Horse: No
Grazing Permits Forest Service: ,No,
Grazing Permits Private: ,No,
Irrigation Water Rights: ,No,
Farm Credit Service Incl: ,No,
Crops Included: ,No,
Association Fees / Info
Hoa Frequency: Monthly
Hoa: No
Community Features: Clubhouse, GolfCartsOk, Gated, RecreationArea, TennisCourts, Pool
Assoc Amenities: Clubhouse, Gated, OwnerAllowedGolfCart, OwnerAllowedMotorcycle, PetRestrictions, TennisCourts
Bathroom Info
Total Baths: 2.00
Fullbaths: 2
Bedroom Info
Beds: 3
Building Info
New Construction: No
Num Stories: 1
Levels: One
Year Built: 2006
Mobile Home Remains: ,No,
Zoning: PUD
Style: Ranch
Construction Materials: VinylSiding
Builders Name: Palm Harbor
Builder Model: Troon
Buyer Compensation
Exterior Features
Spa: No
Patio and Porch Features: RearPorch, FrontPorch
Pool Features: Community, Indoor, OutdoorPool
Foundation: Crawlspace
Exterior Features: SprinklerIrrigation, Porch
Financial
Lease Renewal Option: ,No,
Garage / Parking
Parking Capacity: 6
Garage: Yes
Carport: No
Parking Type: Attached, Garage, TwoCarGarage, GarageDoorOpener
Open Parking: No
Attached Garage: Yes
Garage Spaces: 2
Green / Env Info
Interior Features
Floor Cover: Carpet, Laminate, Tile
Fireplace: No
Laundry Features: WasherHookup
Furnished: Unfurnished
Interior Features: BreakfastBar, KitchenIsland, SolidSurfaceCounters
Appliances: Dishwasher, Microwave, Refrigerator, Dryer, Washer
Lot Info
Lease Considered: ,No,
Lease Assignable: ,No,
Acres: 0.03
Land Lease: Yes
Misc
Pool Private: No
Pets Allowed: OwnerOnly, Yes
Offer Compensation
Other School Info
Property Info
County: Horry
View: No
Senior Community: No
Stipulation of Sale: None
Habitable Residence: ,No,
Property Attached: No
Security Features: GatedCommunity, SmokeDetectors
Disclosures: CovenantsRestrictionsDisclosure
Rent Control: No
Construction: Resale
Room Info
Basement: ,No,
Basement: CrawlSpace
Sold Info
Sqft Info
Building Sqft: 2362
Living Area Source: PublicRecords
Sqft: 1862
Tax Info
Unit Info
Utilities / Hvac
Heating: Central
Cooling: CentralAir
Electric On Property: No
Cooling: Yes
Utilities Available: CableAvailable, ElectricityAvailable, PhoneAvailable, SewerAvailable, WaterAvailable
Heating: Yes
Water Source: Public
Waterfront / Water
Waterfront: No
Courtesy of Asap Realty, Inc


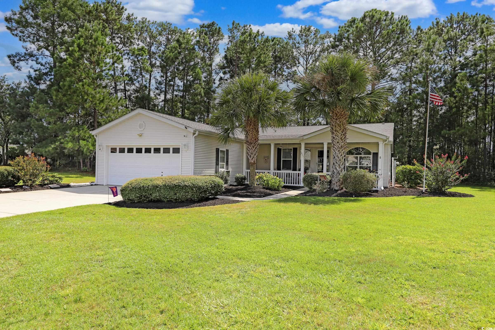
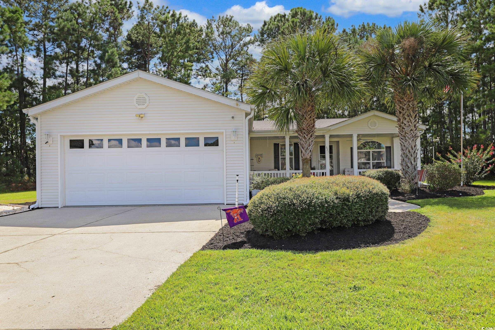
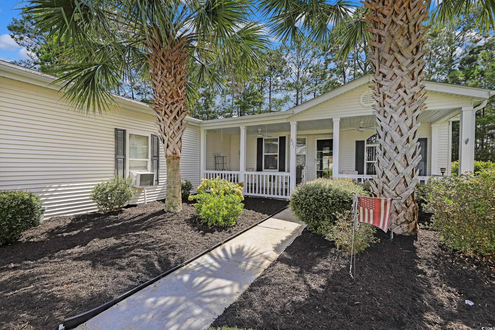
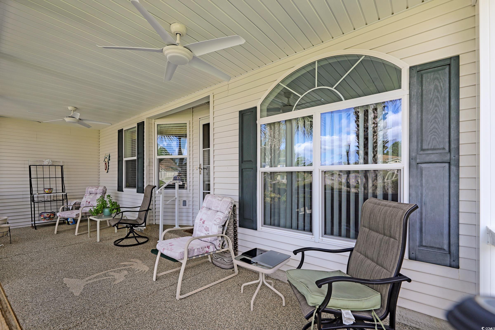
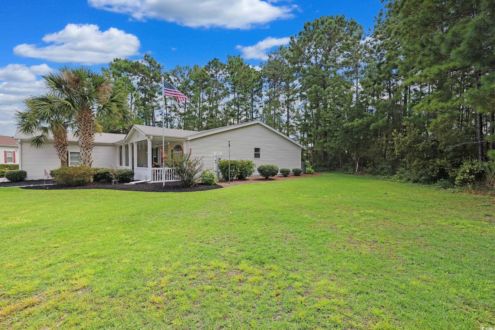



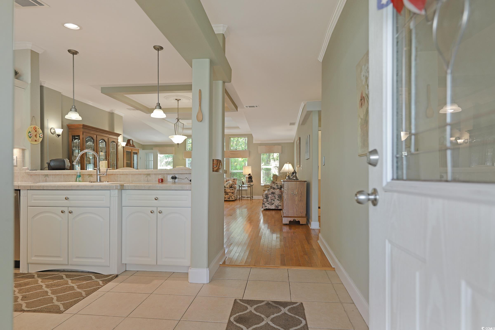
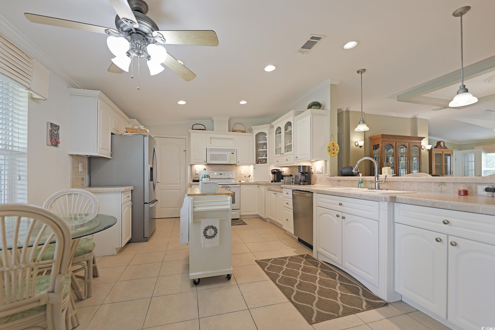
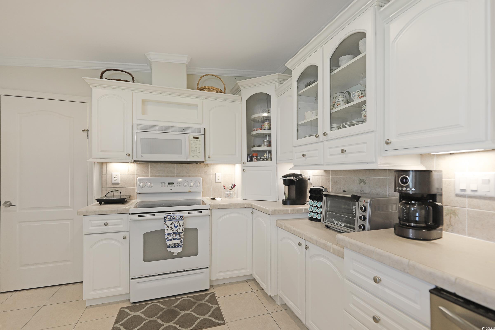
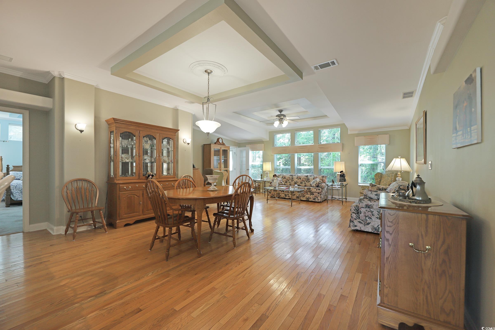
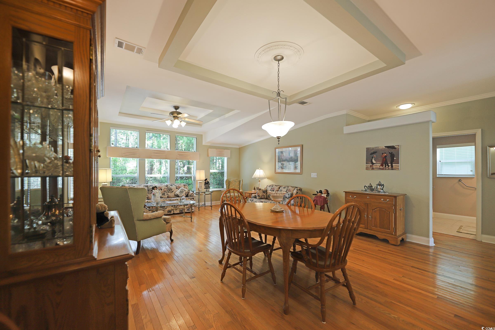
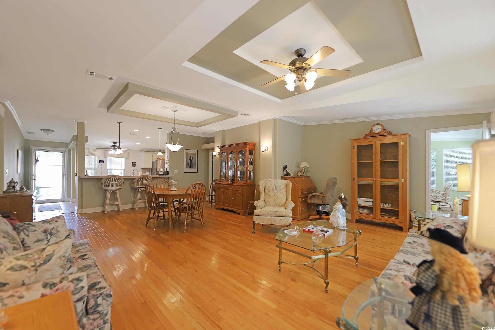
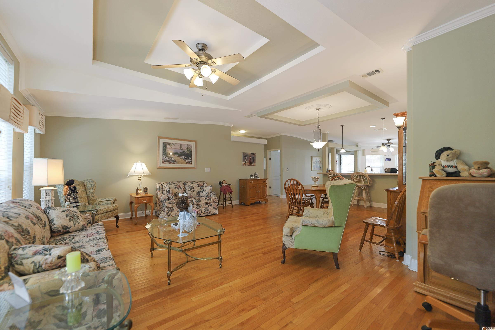
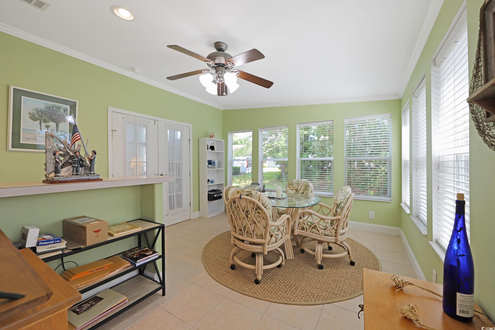
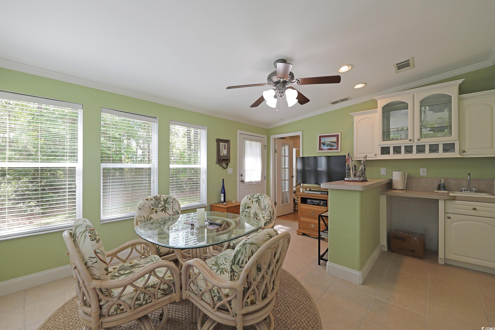

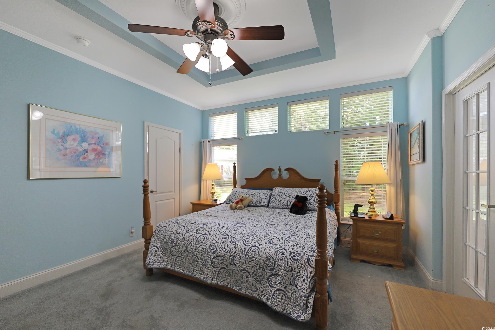
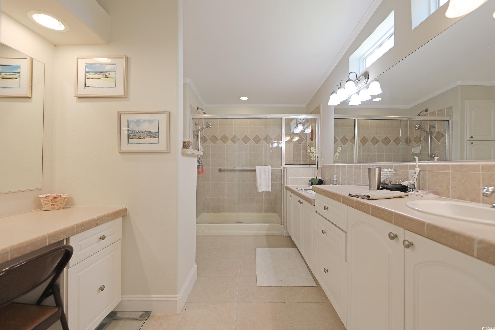
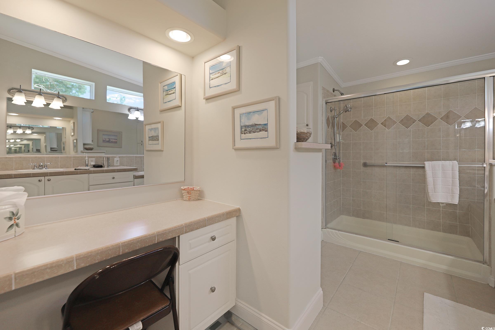
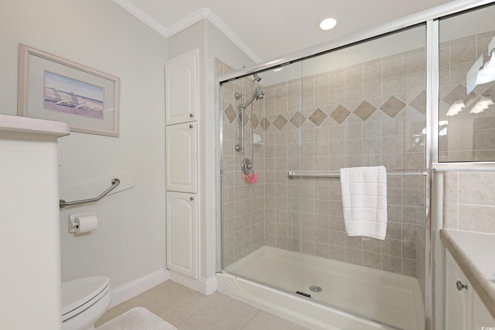
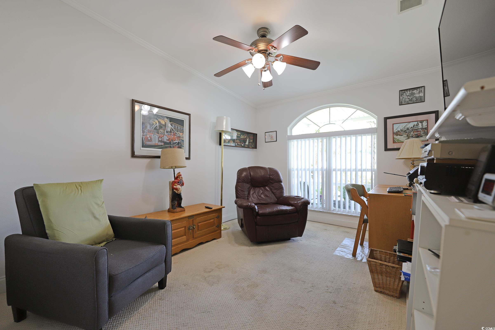
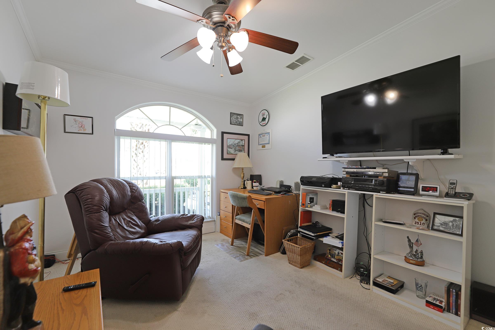

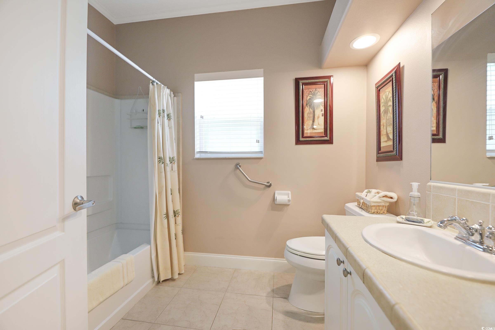

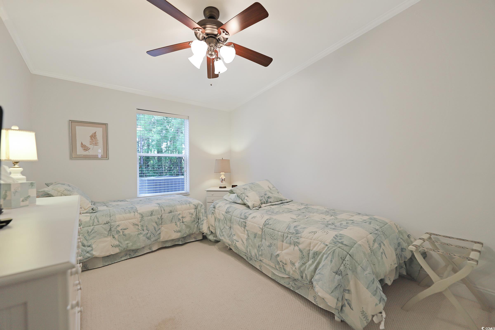


 MLS# 2521729
MLS# 2521729 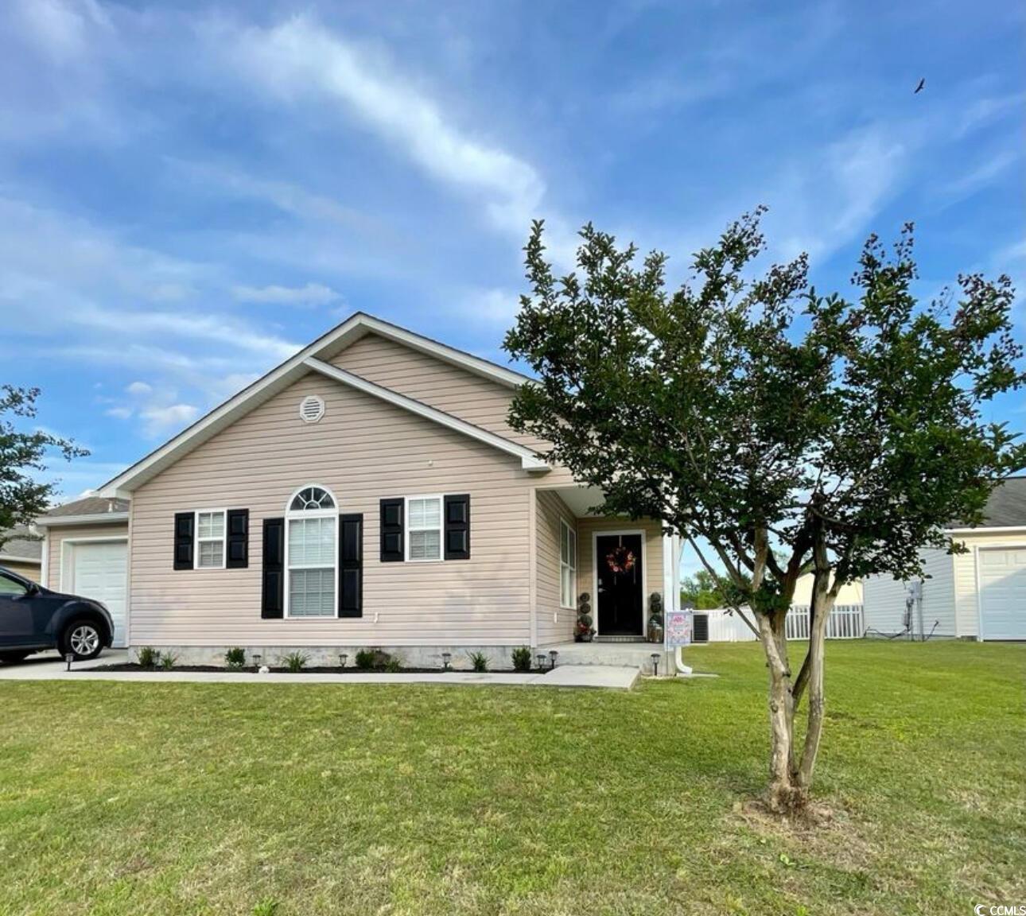
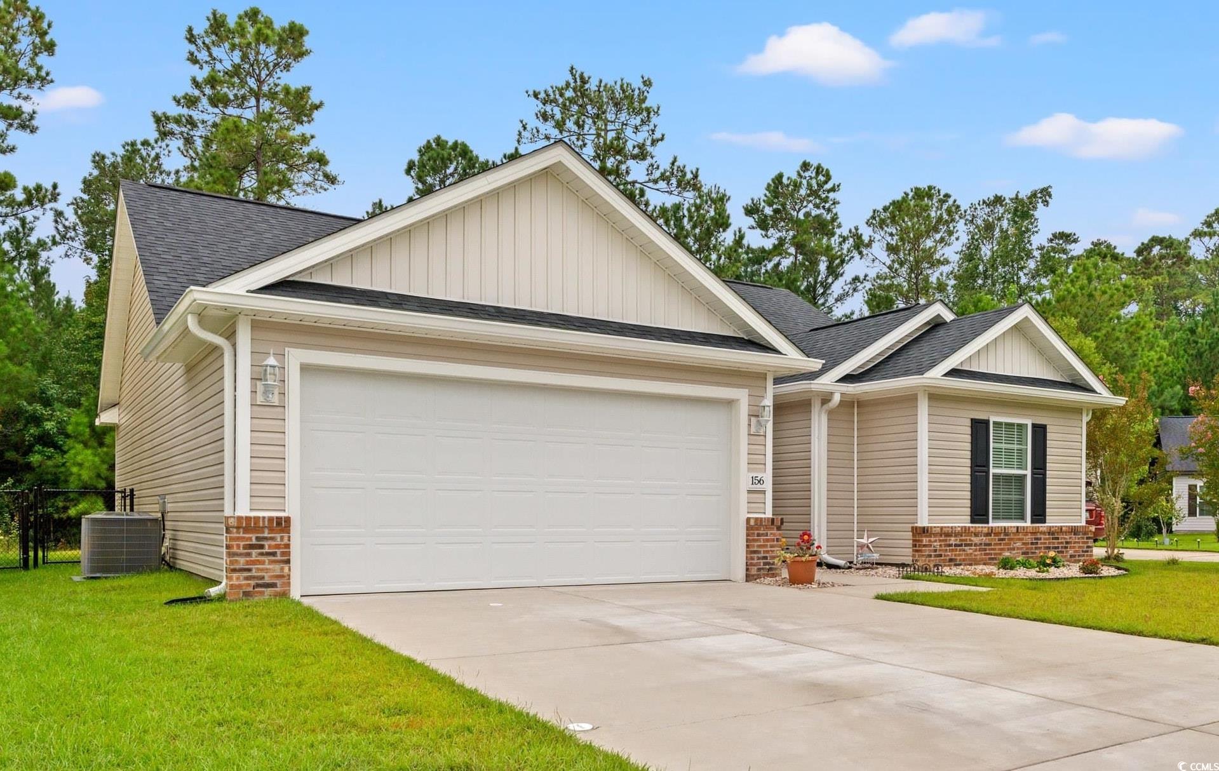
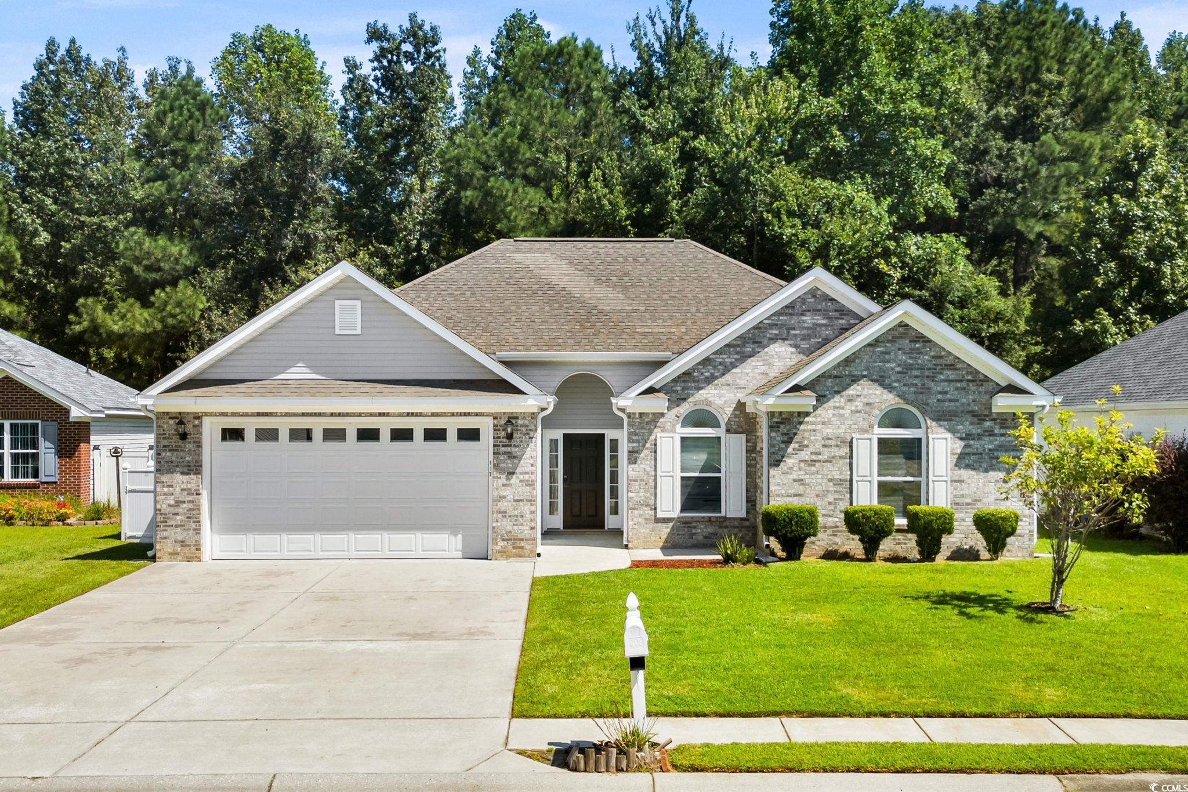
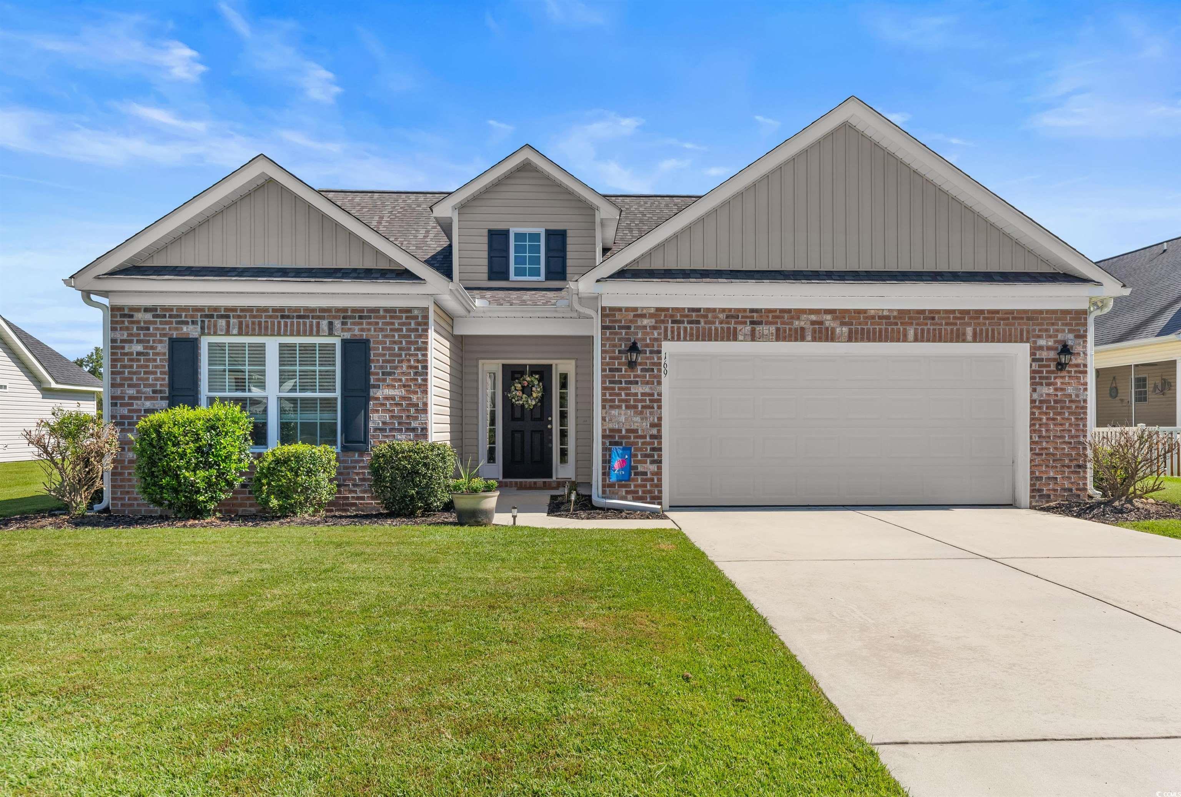
 Provided courtesy of © Copyright 2025 Coastal Carolinas Multiple Listing Service, Inc.®. Information Deemed Reliable but Not Guaranteed. © Copyright 2025 Coastal Carolinas Multiple Listing Service, Inc.® MLS. All rights reserved. Information is provided exclusively for consumers’ personal, non-commercial use, that it may not be used for any purpose other than to identify prospective properties consumers may be interested in purchasing.
Images related to data from the MLS is the sole property of the MLS and not the responsibility of the owner of this website. MLS IDX data last updated on 09-05-2025 4:47 PM EST.
Any images related to data from the MLS is the sole property of the MLS and not the responsibility of the owner of this website.
Provided courtesy of © Copyright 2025 Coastal Carolinas Multiple Listing Service, Inc.®. Information Deemed Reliable but Not Guaranteed. © Copyright 2025 Coastal Carolinas Multiple Listing Service, Inc.® MLS. All rights reserved. Information is provided exclusively for consumers’ personal, non-commercial use, that it may not be used for any purpose other than to identify prospective properties consumers may be interested in purchasing.
Images related to data from the MLS is the sole property of the MLS and not the responsibility of the owner of this website. MLS IDX data last updated on 09-05-2025 4:47 PM EST.
Any images related to data from the MLS is the sole property of the MLS and not the responsibility of the owner of this website.