Conway, SC 29526
- 3Beds
- 2Full Baths
- 1Half Baths
- 1,383SqFt
- 2022Year Built
- 0.00Acres
- MLS# 2506234
- Residential
- Townhouse
- Sold
- Approx Time on Market4 months, 16 days
- AreaConway Central Between Long Ave & 905 / North of 501
- CountyHorry
- Subdivision Midtown Village - Conway
Overview
Don't miss out on this stunning and meticulously maintained townhome in the highly desirable Midtown Village community, just minutes from downtown Conway, South Carolina. Offering affordable, family-friendly living, this charming townhome features 3 spacious bedrooms, 2.5 bathrooms, and an upstairs master suite with a walk-in shower and sliding glass door. The home boasts a stylish vinyl exterior with brick veneer, sleek granite countertops, stainless steel appliances, and luxury vinyl plank flooring throughout the entire downstairs living area. The large screened-in porch provides the perfect setting to enjoy a morning cup of coffee or unwind with an evening cocktail. Enjoy the added benefits of an on-site clubhouse and pool, perfect for relaxing or entertaining. The prime location is just minutes from local schools and only a short 2-mile walk or bike ride to the picturesque Historic Downtown Conway, where you'll find shopping, dining, and a variety of activities. This townhome presents an excellent opportunity for a private residence, second home, or strong rental investment. Move-in ready and waiting for you, schedule your private showing today!
Sale Info
Listing Date: 03-13-2025
Sold Date: 07-30-2025
Aprox Days on Market:
4 month(s), 16 day(s)
Listing Sold:
3 day(s) ago
Asking Price: $244,900
Selling Price: $210,000
Price Difference:
Reduced By $15,000
Agriculture / Farm
Grazing Permits Blm: ,No,
Horse: No
Grazing Permits Forest Service: ,No,
Grazing Permits Private: ,No,
Irrigation Water Rights: ,No,
Farm Credit Service Incl: ,No,
Crops Included: ,No,
Association Fees / Info
Hoa Frequency: Monthly
Hoa Fees: 380
Hoa: Yes
Hoa Includes: AssociationManagement, CommonAreas, Insurance, Internet, LegalAccounting, MaintenanceGrounds, PestControl, Pools, RecreationFacilities, Sewer, Water
Community Features: Clubhouse, CableTv, InternetAccess, RecreationArea
Assoc Amenities: Clubhouse, Trash, CableTv, MaintenanceGrounds
Bathroom Info
Total Baths: 3.00
Halfbaths: 1
Fullbaths: 2
Room Features
Kitchen: BreakfastBar, Pantry, StainlessSteelAppliances, SolidSurfaceCounters
LivingRoom: CeilingFans
Bedroom Info
Beds: 3
Building Info
New Construction: No
Levels: Two
Year Built: 2022
Structure Type: Townhouse
Mobile Home Remains: ,No,
Zoning: R-3
Construction Materials: Masonry
Entry Level: 1
Buyer Compensation
Exterior Features
Spa: No
Patio and Porch Features: Patio
Foundation: Slab
Exterior Features: SprinklerIrrigation, Patio, Storage
Financial
Lease Renewal Option: ,No,
Garage / Parking
Garage: No
Carport: No
Parking Type: TwoSpaces
Open Parking: No
Attached Garage: No
Green / Env Info
Interior Features
Fireplace: No
Laundry Features: WasherHookup
Furnished: Unfurnished
Interior Features: WindowTreatments, BreakfastBar, HighSpeedInternet, StainlessSteelAppliances, SolidSurfaceCounters
Appliances: Dishwasher, Disposal, Microwave, Oven, Range, Refrigerator, Dryer, Washer
Lot Info
Lease Considered: ,No,
Lease Assignable: ,No,
Acres: 0.00
Land Lease: No
Lot Description: CityLot, Rectangular, RectangularLot
Misc
Pool Private: No
Offer Compensation
Other School Info
Property Info
County: Horry
View: No
Senior Community: No
Stipulation of Sale: None
Habitable Residence: ,No,
Property Sub Type Additional: Townhouse
Property Attached: No
Rent Control: No
Construction: Resale
Room Info
Basement: ,No,
Sold Info
Sold Date: 2025-07-30T00:00:00
Sqft Info
Building Sqft: 1415
Living Area Source: Estimated
Sqft: 1383
Tax Info
Unit Info
Utilities / Hvac
Heating: Central, Electric
Cooling: CentralAir
Electric On Property: No
Cooling: Yes
Utilities Available: CableAvailable, ElectricityAvailable, WaterAvailable, HighSpeedInternetAvailable, TrashCollection
Heating: Yes
Water Source: Public
Waterfront / Water
Waterfront: No
Schools
Elem: Homewood Elementary School
Middle: Whittemore Park Middle School
High: Conway High School
Directions
From the beach (Highway 501), turn onto Medlen Parkway, make a left onto Midtown Village Drive and a right onto Marengo Lane, turn right onto Mercer Dr., and the homes are on your left. From Downtown Conway, take Elm Street until it merges with Oak Street, then take a left onto Medlen Parkway, then make a right onto Midtown Village Drive, a right onto Marengo Lane, turn right onto Mercer Dr., and the homes are on your left.Courtesy of Crg Homes


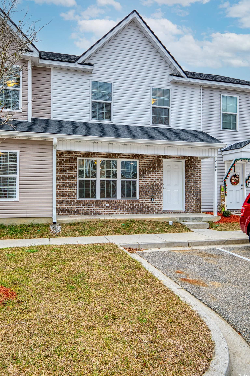
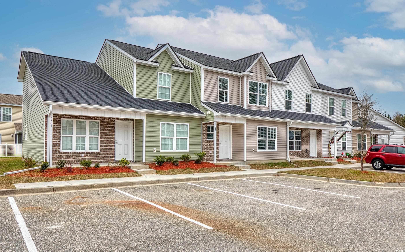
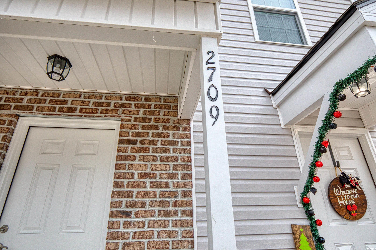
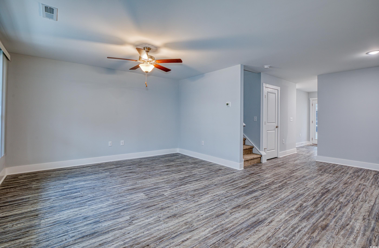
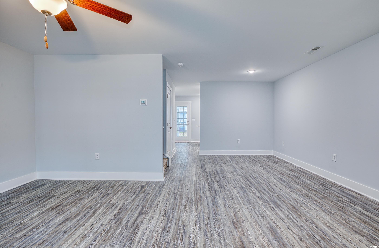
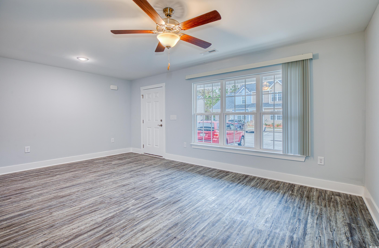
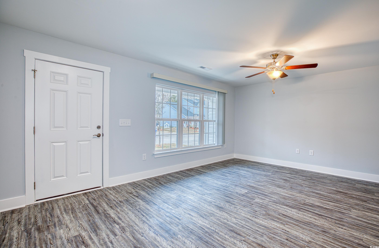
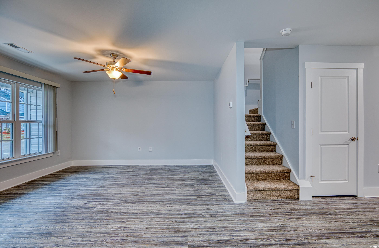
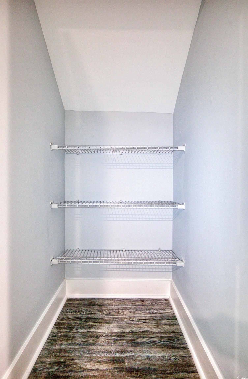
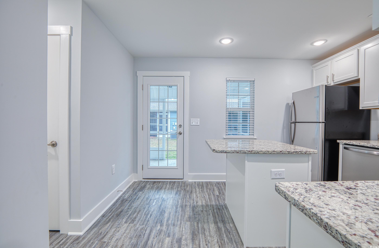
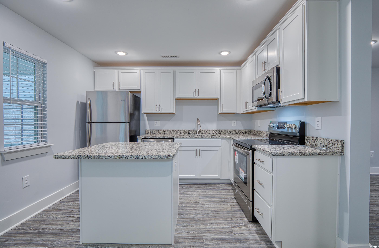
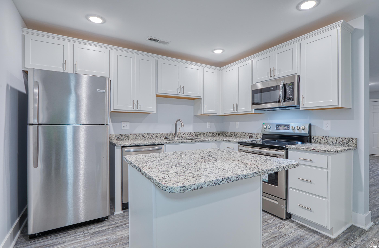
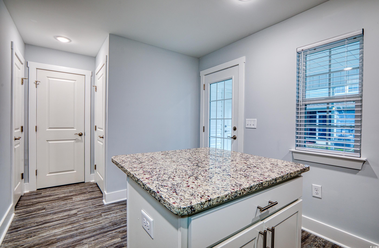
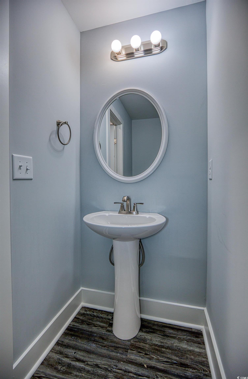
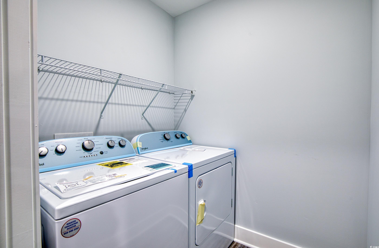
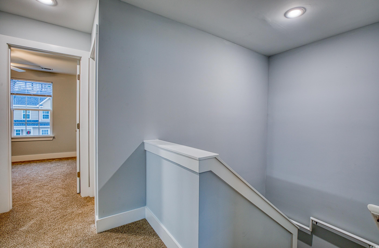
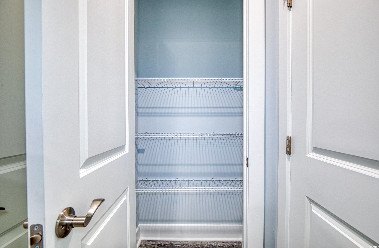
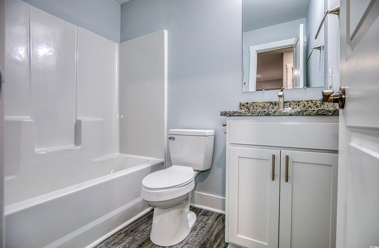
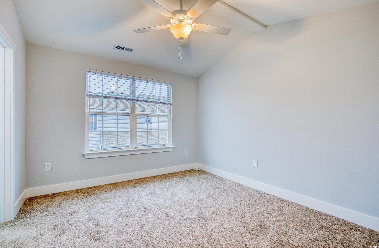
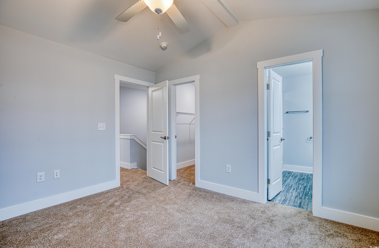
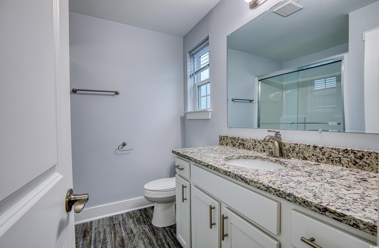
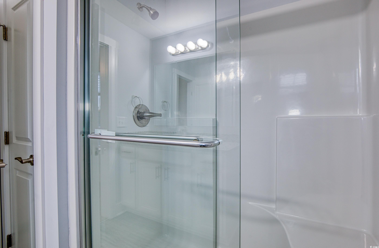
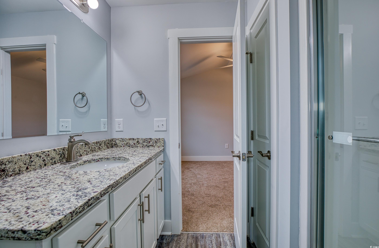
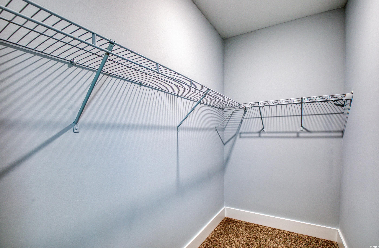
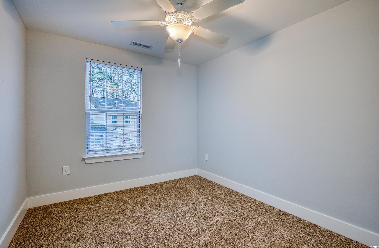
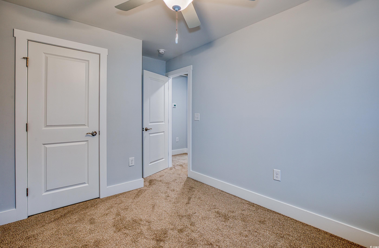
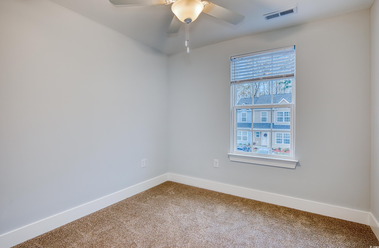
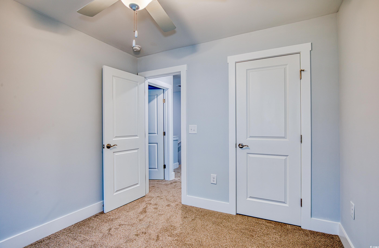
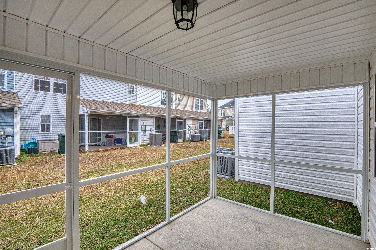
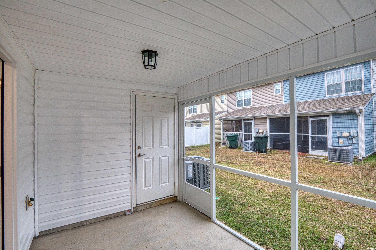
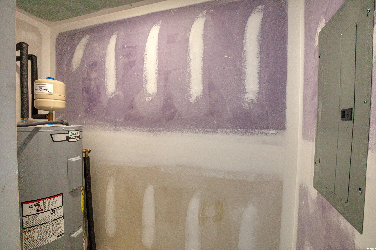
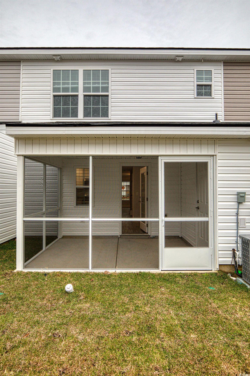
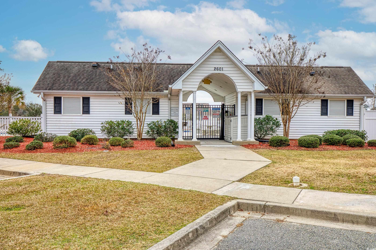
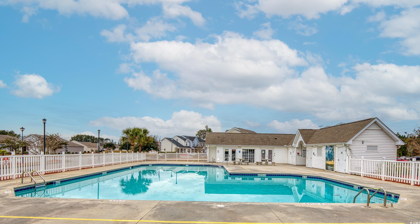
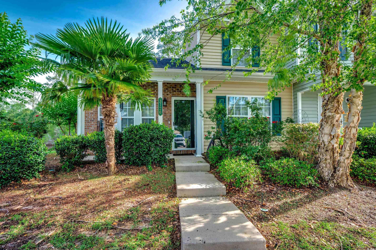
 MLS# 2512575
MLS# 2512575 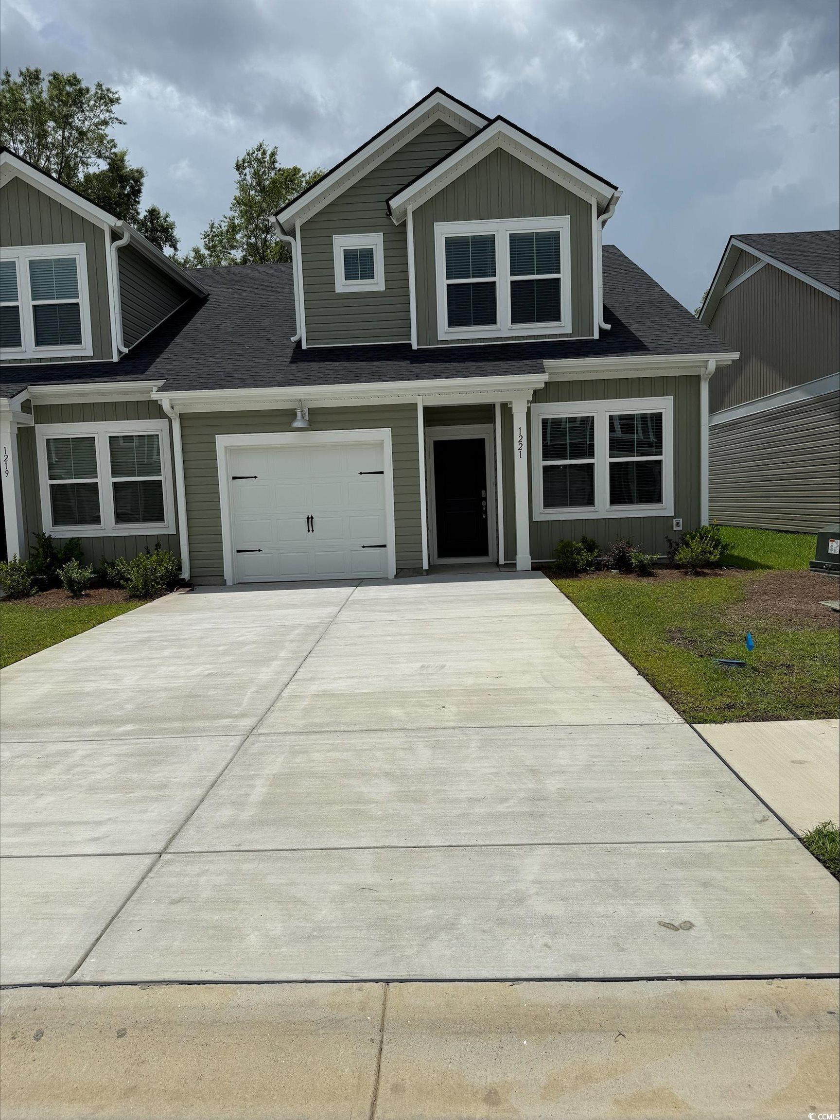
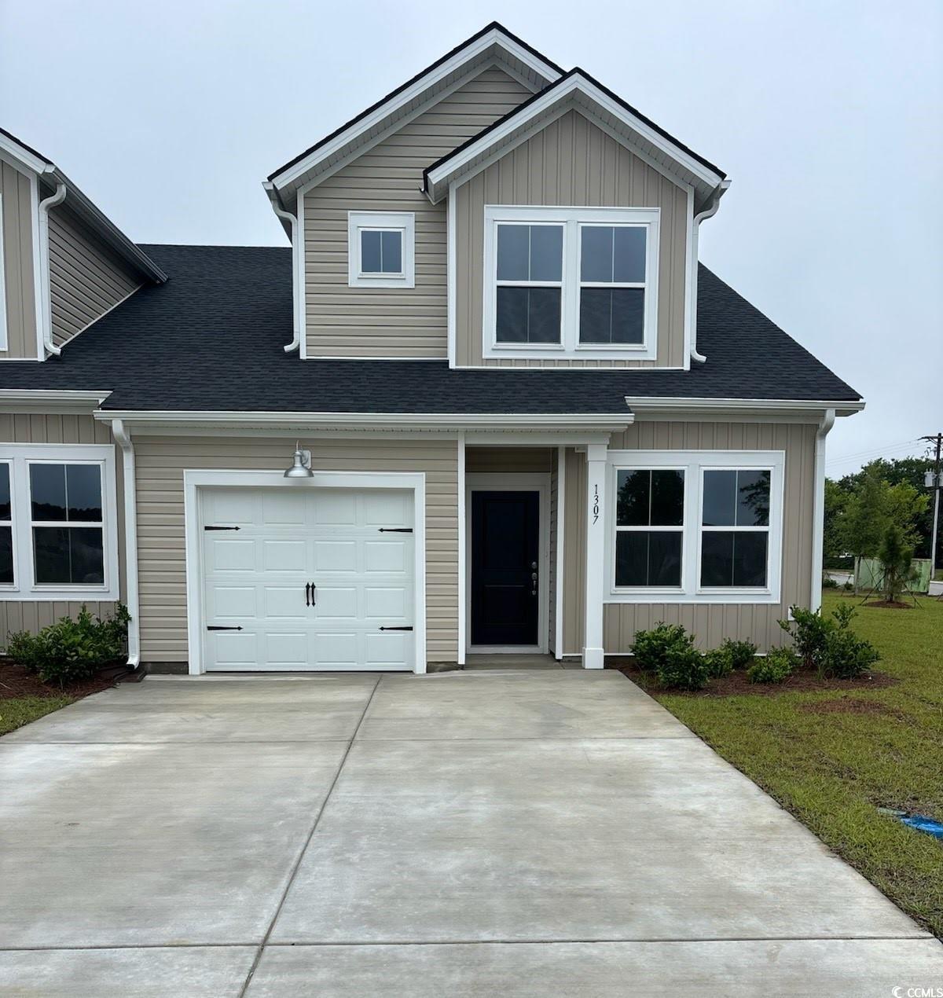
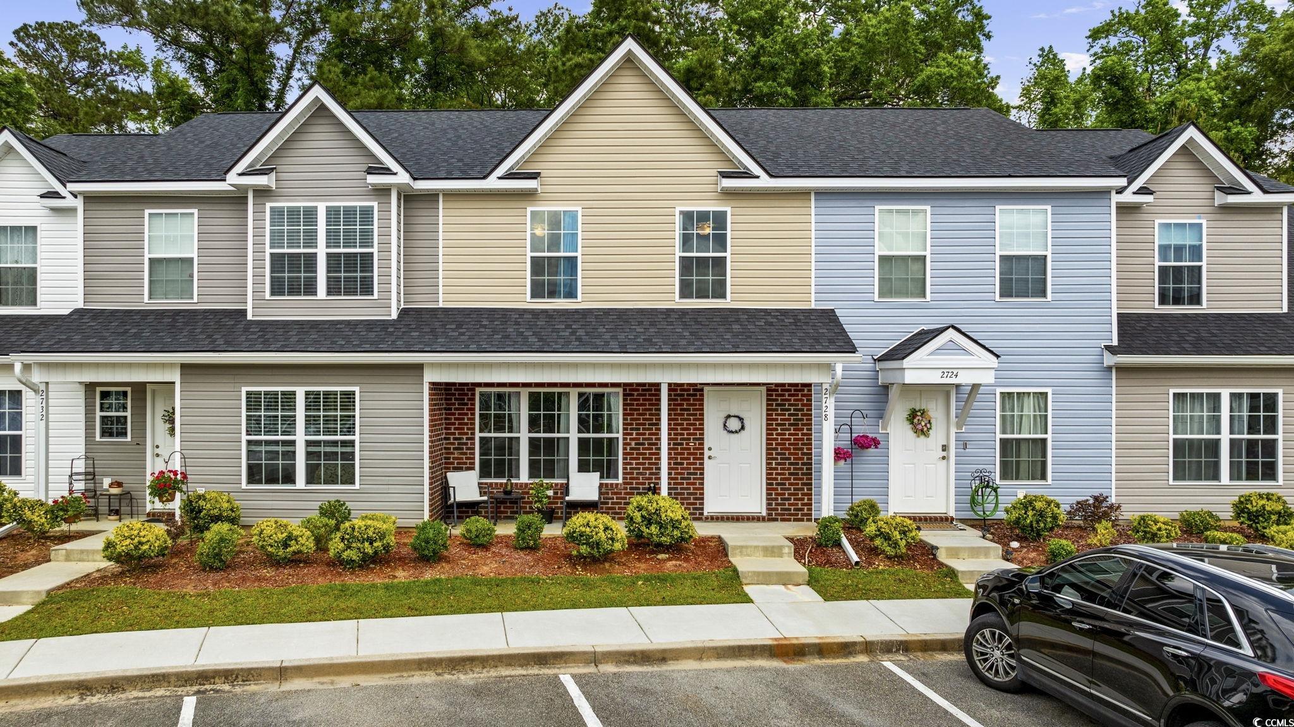
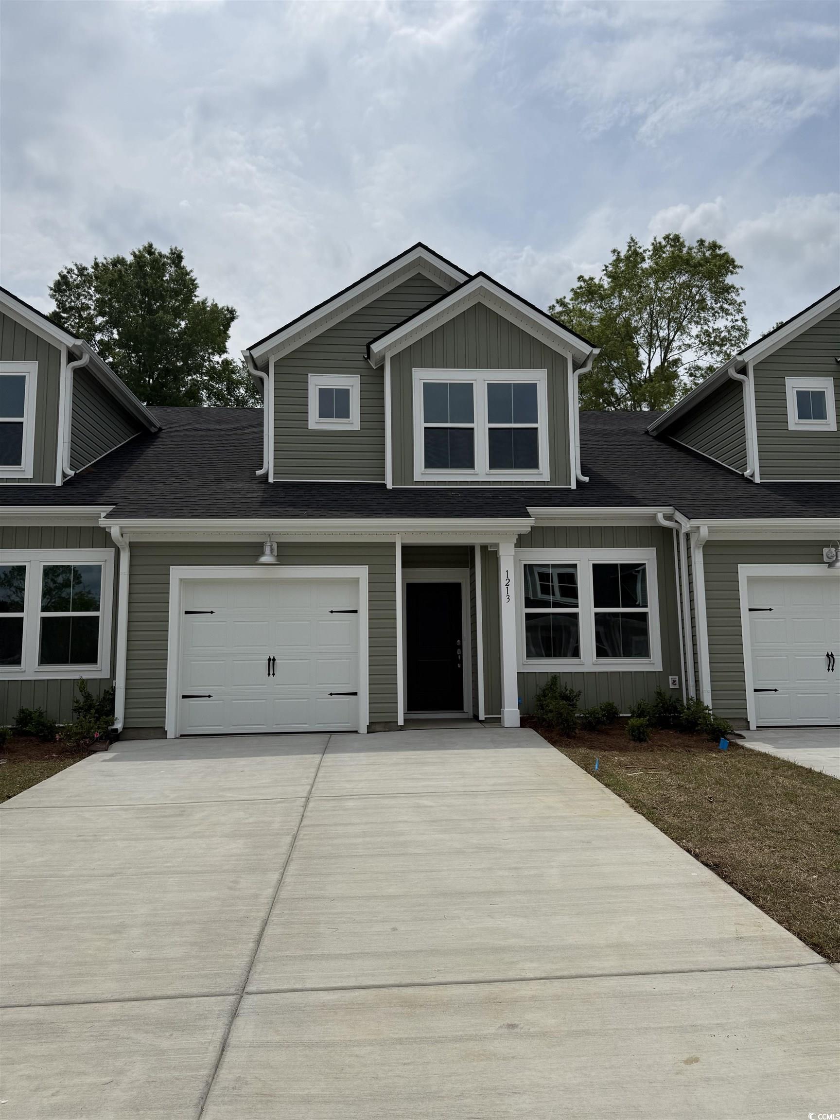
 Provided courtesy of © Copyright 2025 Coastal Carolinas Multiple Listing Service, Inc.®. Information Deemed Reliable but Not Guaranteed. © Copyright 2025 Coastal Carolinas Multiple Listing Service, Inc.® MLS. All rights reserved. Information is provided exclusively for consumers’ personal, non-commercial use, that it may not be used for any purpose other than to identify prospective properties consumers may be interested in purchasing.
Images related to data from the MLS is the sole property of the MLS and not the responsibility of the owner of this website. MLS IDX data last updated on 08-02-2025 9:19 PM EST.
Any images related to data from the MLS is the sole property of the MLS and not the responsibility of the owner of this website.
Provided courtesy of © Copyright 2025 Coastal Carolinas Multiple Listing Service, Inc.®. Information Deemed Reliable but Not Guaranteed. © Copyright 2025 Coastal Carolinas Multiple Listing Service, Inc.® MLS. All rights reserved. Information is provided exclusively for consumers’ personal, non-commercial use, that it may not be used for any purpose other than to identify prospective properties consumers may be interested in purchasing.
Images related to data from the MLS is the sole property of the MLS and not the responsibility of the owner of this website. MLS IDX data last updated on 08-02-2025 9:19 PM EST.
Any images related to data from the MLS is the sole property of the MLS and not the responsibility of the owner of this website.