Conway, SC 29526
- 3Beds
- 2Full Baths
- 1Half Baths
- 1,360SqFt
- 2022Year Built
- 0.00Acres
- MLS# 2510577
- Residential
- Townhouse
- Sold
- Approx Time on Market2 months, 1 day
- AreaConway Central Between Long Ave & 905 / North of 501
- CountyHorry
- Subdivision Midtown Village - Conway
Overview
Welcome to a meticulously maintained, 2022 townhome in lovely Midtown Village. Located just three miles from Historic and Charming - Downtown Conway, known for its vibrant community, festivals, holiday decorating, and walkable shopping and dining! This affordable home has 3 bedrooms, 2.5 bathrooms, a front porch, and covered, private back patio. The brick veneer and front porch invite you to sit a spell and enjoy the sunny SC days! The home features 5 inch baseboards, trimmed and crowned window and door frames, comfort height toilets, luxury vinyl plank on the main floor and also backs to woods. The kitchen's granite counters, work island, ample cabinets, and stainless steel appliances, are complimented by a large pantry. The laundry room and half bath complete the first floor. Upstairs you will find the primary bedroom and ensuite with walk-in shower. The two other spacious bedrooms share a full bath with a shower/tub combo. The patio offers a serene space for relaxing, entertaining and grilling. Storage in this unit will not be a problem! You've got plenty of closets, some attic space and an attached storage room. Residents can take advantage of the community pool and clubhouse just a short walk from this unit. Midtown Village is an ideal location, with shopping, dining, and Riverwalk, all in close proximity AND the sand and surf are only 20 miles away. Coastal Carolina University is less than 8 miles away. This townhome checks all the boxes and would make a great primary residence, college off-campus living, second home, or long-term rental investment. Move-in ready and waiting for you! Schedule a tour today of this like-new home! Being sold mostly furnished, but owner is willing to sell UNfurnished as well.
Sale Info
Listing Date: 04-28-2025
Sold Date: 06-30-2025
Aprox Days on Market:
2 month(s), 1 day(s)
Listing Sold:
2 month(s), 8 day(s) ago
Asking Price: $195,000
Selling Price: $180,000
Price Difference:
Reduced By $15,000
Agriculture / Farm
Grazing Permits Blm: ,No,
Horse: No
Grazing Permits Forest Service: ,No,
Grazing Permits Private: ,No,
Irrigation Water Rights: ,No,
Farm Credit Service Incl: ,No,
Crops Included: ,No,
Association Fees / Info
Hoa Frequency: Monthly
Hoa Fees: 380
Hoa: Yes
Hoa Includes: AssociationManagement, CommonAreas, Insurance, LegalAccounting, MaintenanceGrounds, PestControl, Pools, Sewer, Trash, Water
Community Features: LongTermRentalAllowed, Pool
Assoc Amenities: PetRestrictions
Bathroom Info
Total Baths: 3.00
Halfbaths: 1
Fullbaths: 2
Room Level
PrimaryBedroom: Second
Room Features
DiningRoom: LivingDiningRoom
Kitchen: KitchenIsland, Pantry, StainlessSteelAppliances, SolidSurfaceCounters
LivingRoom: CeilingFans
Bedroom Info
Beds: 3
Building Info
New Construction: No
Levels: Two
Year Built: 2022
Structure Type: Townhouse
Mobile Home Remains: ,No,
Zoning: RE 3
Construction Materials: Masonry
Entry Level: 1
Buyer Compensation
Exterior Features
Spa: No
Patio and Porch Features: RearPorch, FrontPorch
Pool Features: Community, OutdoorPool
Foundation: Slab
Exterior Features: Porch, Storage
Financial
Lease Renewal Option: ,No,
Garage / Parking
Garage: No
Carport: No
Parking Type: OneAndOneHalfSpaces
Open Parking: No
Attached Garage: No
Green / Env Info
Interior Features
Floor Cover: Carpet, LuxuryVinyl, LuxuryVinylPlank
Fireplace: No
Laundry Features: WasherHookup
Furnished: Furnished
Interior Features: WindowTreatments, KitchenIsland, StainlessSteelAppliances, SolidSurfaceCounters
Appliances: Dishwasher, Disposal, Microwave, Range, Refrigerator, Dryer, Washer
Lot Info
Lease Considered: ,No,
Lease Assignable: ,No,
Acres: 0.00
Lot Size: .03 acres
Land Lease: No
Lot Description: CityLot, Rectangular, RectangularLot
Misc
Pool Private: No
Pets Allowed: OwnerOnly, Yes
Offer Compensation
Other School Info
Property Info
County: Horry
View: No
Senior Community: No
Stipulation of Sale: None
Habitable Residence: ,No,
Property Sub Type Additional: Townhouse
Property Attached: No
Security Features: SmokeDetectors
Disclosures: CovenantsRestrictionsDisclosure,SellerDisclosure
Rent Control: No
Construction: Resale
Room Info
Basement: ,No,
Sold Info
Sold Date: 2025-06-30T00:00:00
Sqft Info
Building Sqft: 1536
Living Area Source: PublicRecords
Sqft: 1360
Tax Info
Unit Info
Utilities / Hvac
Heating: Central, Electric, ForcedAir
Cooling: CentralAir
Electric On Property: No
Cooling: Yes
Utilities Available: CableAvailable, ElectricityAvailable, Other, PhoneAvailable, SewerAvailable, UndergroundUtilities, WaterAvailable
Heating: Yes
Water Source: Public
Waterfront / Water
Waterfront: No
Schools
Elem: Homewood Elementary School
Middle: Whittemore Park Middle School
High: Conway High School
Directions
Off Oak St, turn onto Medlen Pkwy, then right on Midtown Village Dr and right on Marengo Ln. Turn right onto Mercer Dr. TH is on the left. Off HWY 501, turn onto Medlen Pkwy, then left on Midtown Village Dr and a right onto Marengo Ln. Turn right onto Mercer Dr. TH is on the left. Community pool is on the right at the end of Mercer Dr.Courtesy of Innovate Real Estate - admin@duncangroupproperties.com


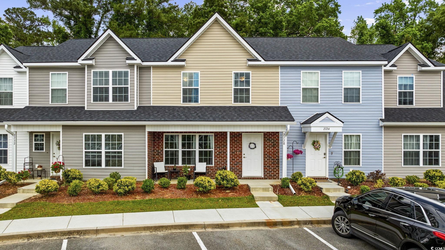
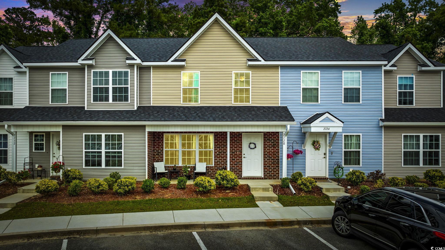
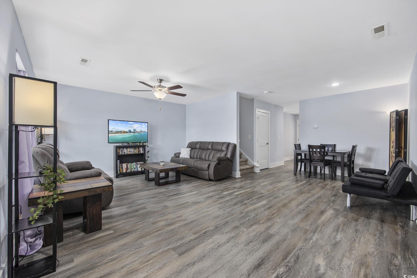
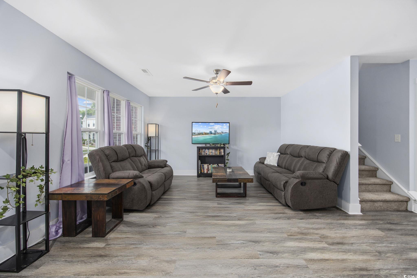

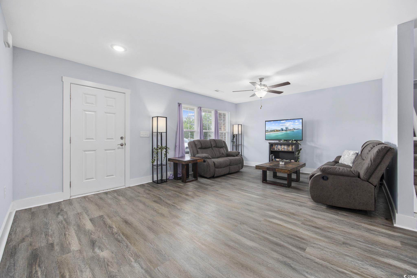
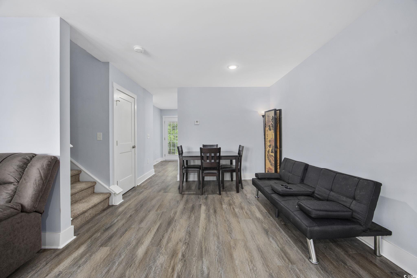
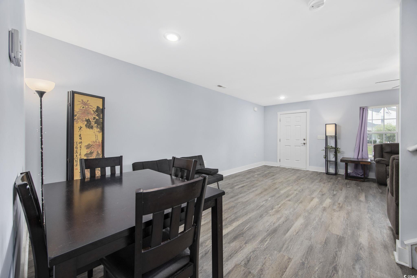
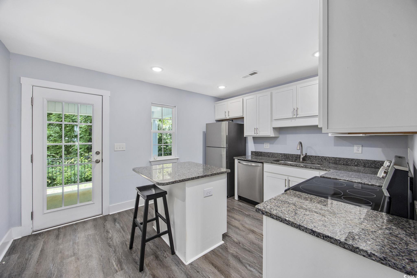
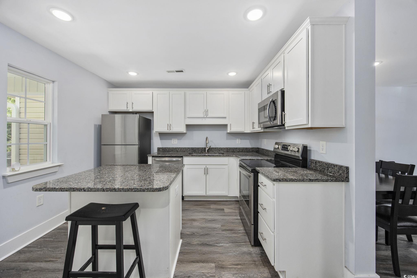
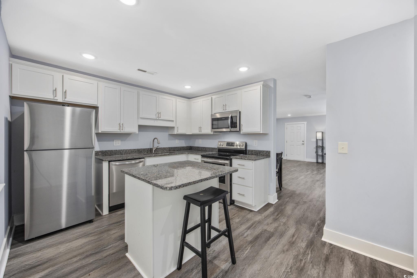
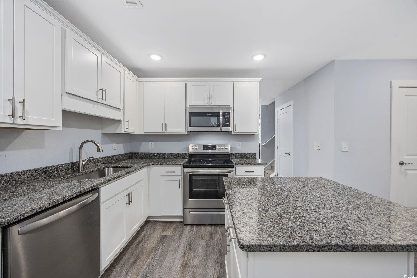
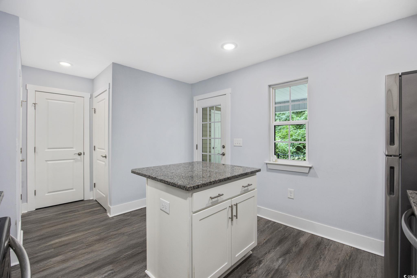
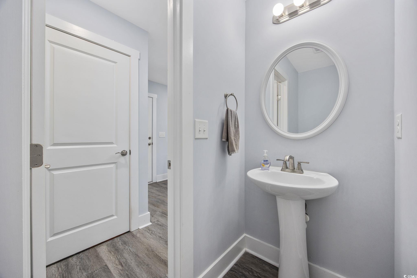
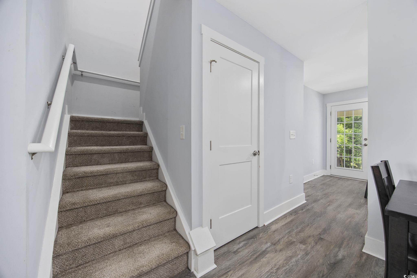
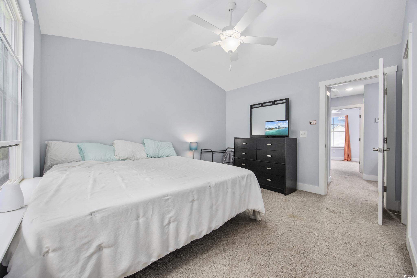
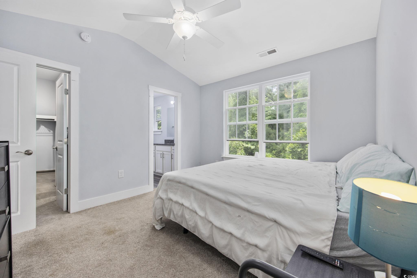
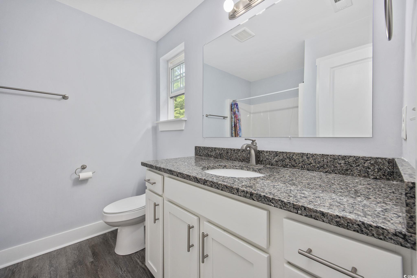
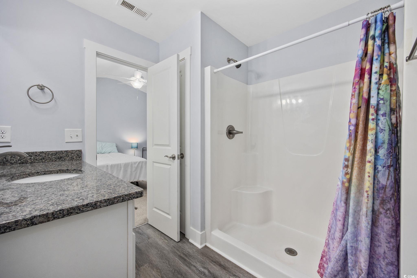
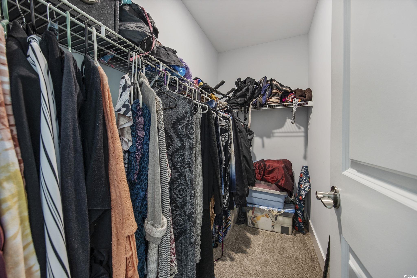
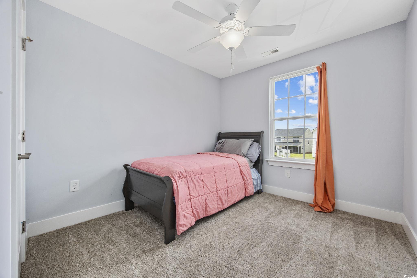


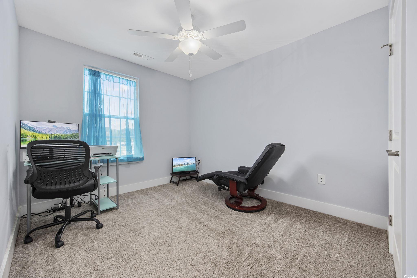

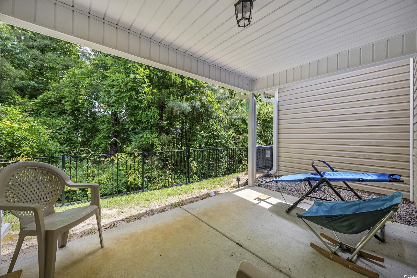
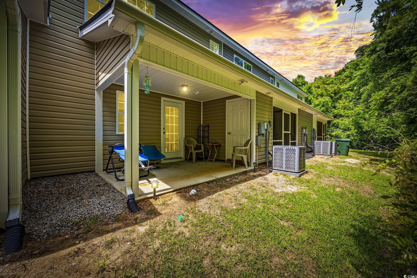
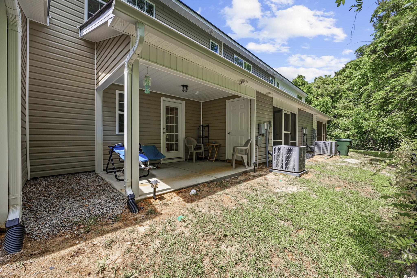
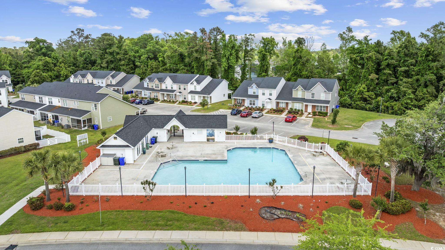
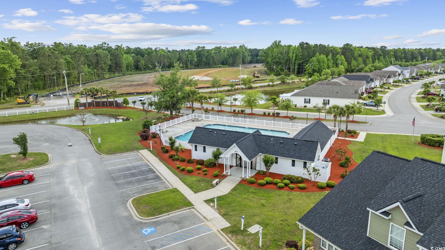
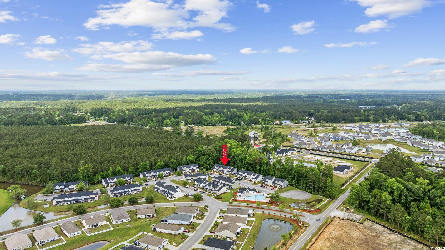
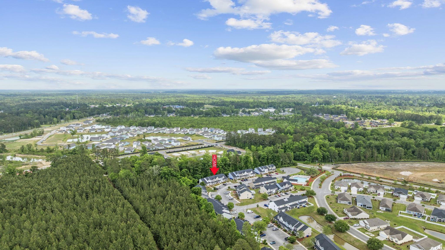
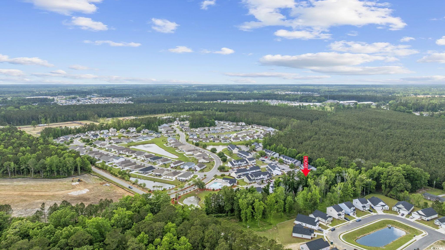
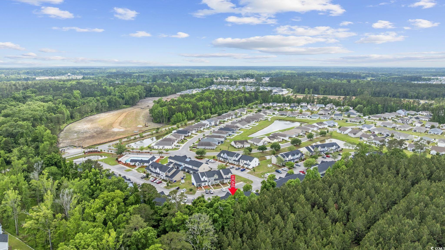
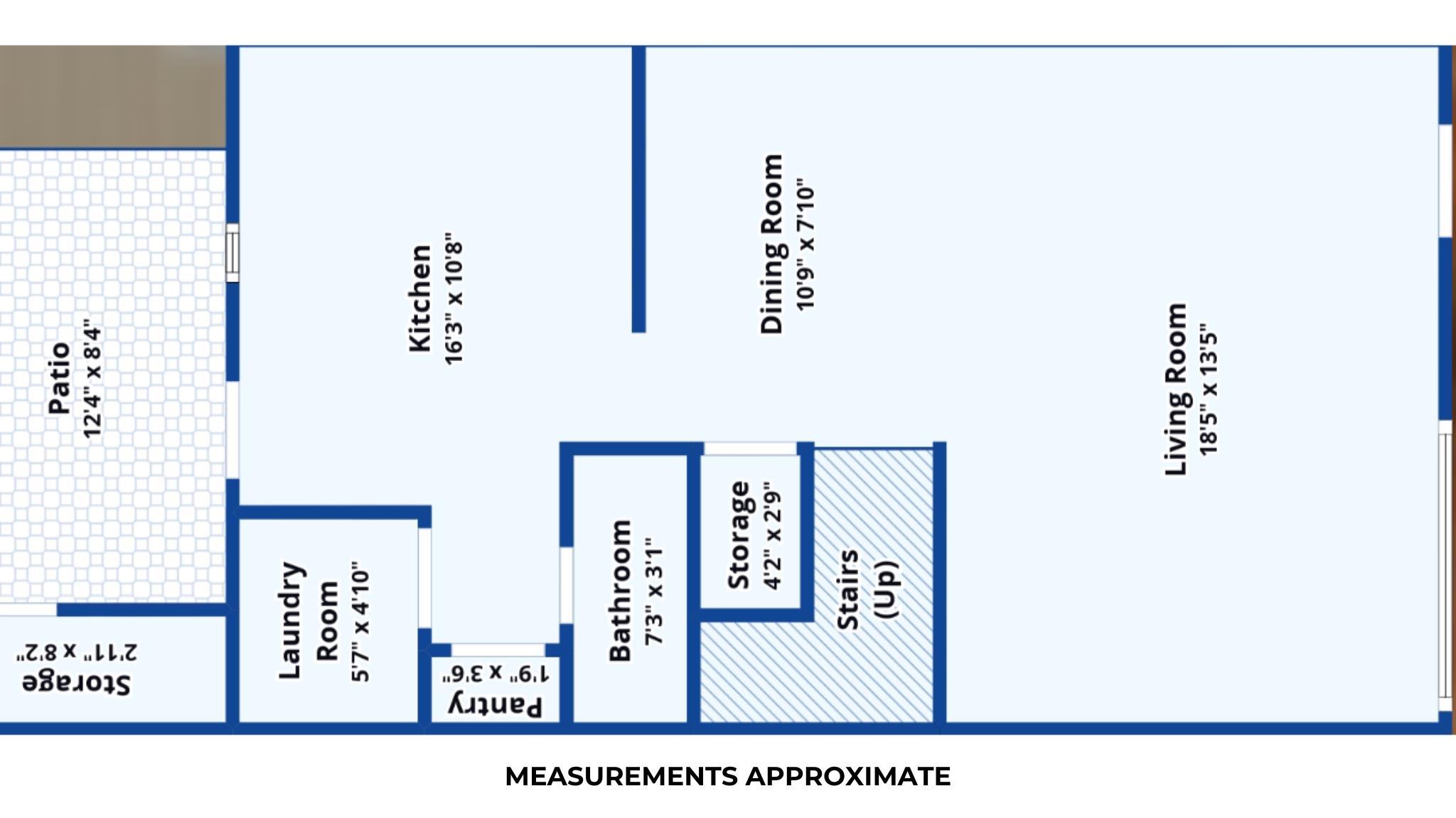
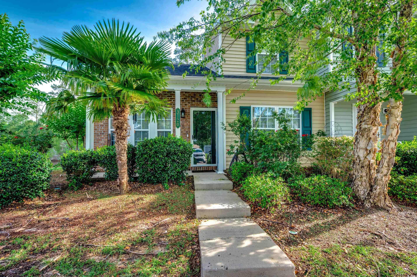
 MLS# 2512575
MLS# 2512575 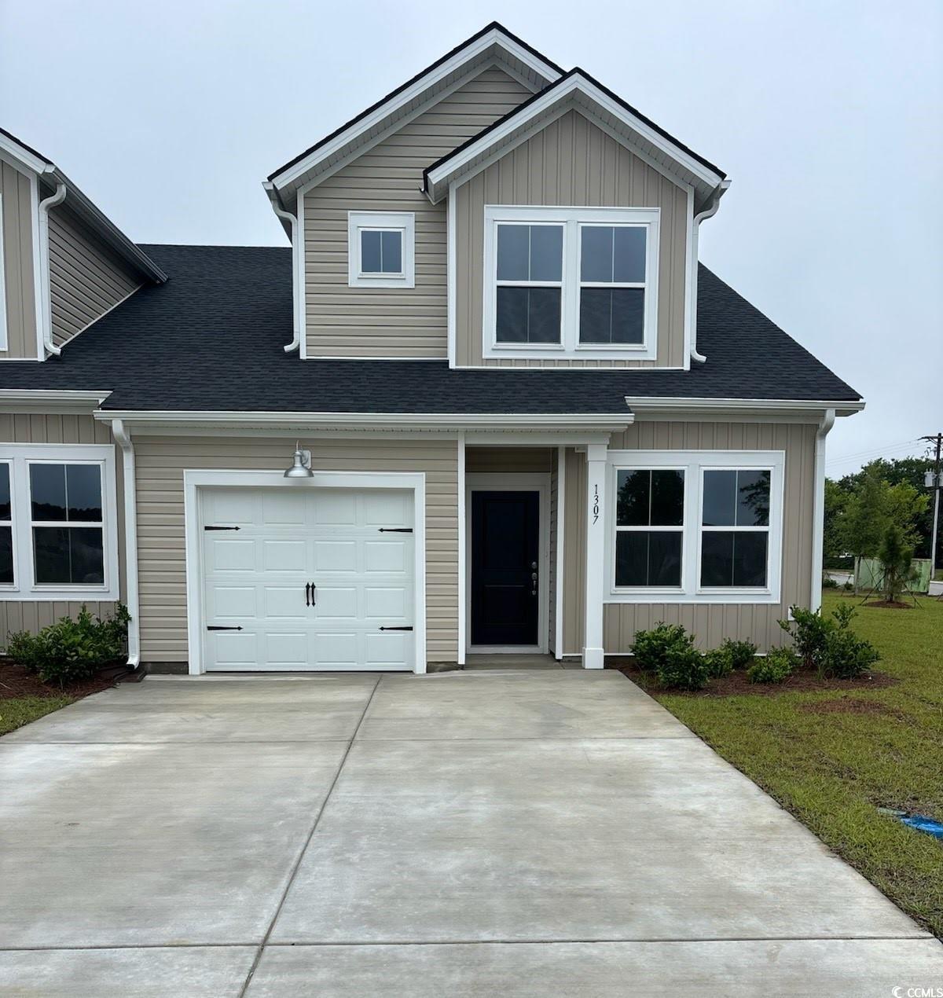
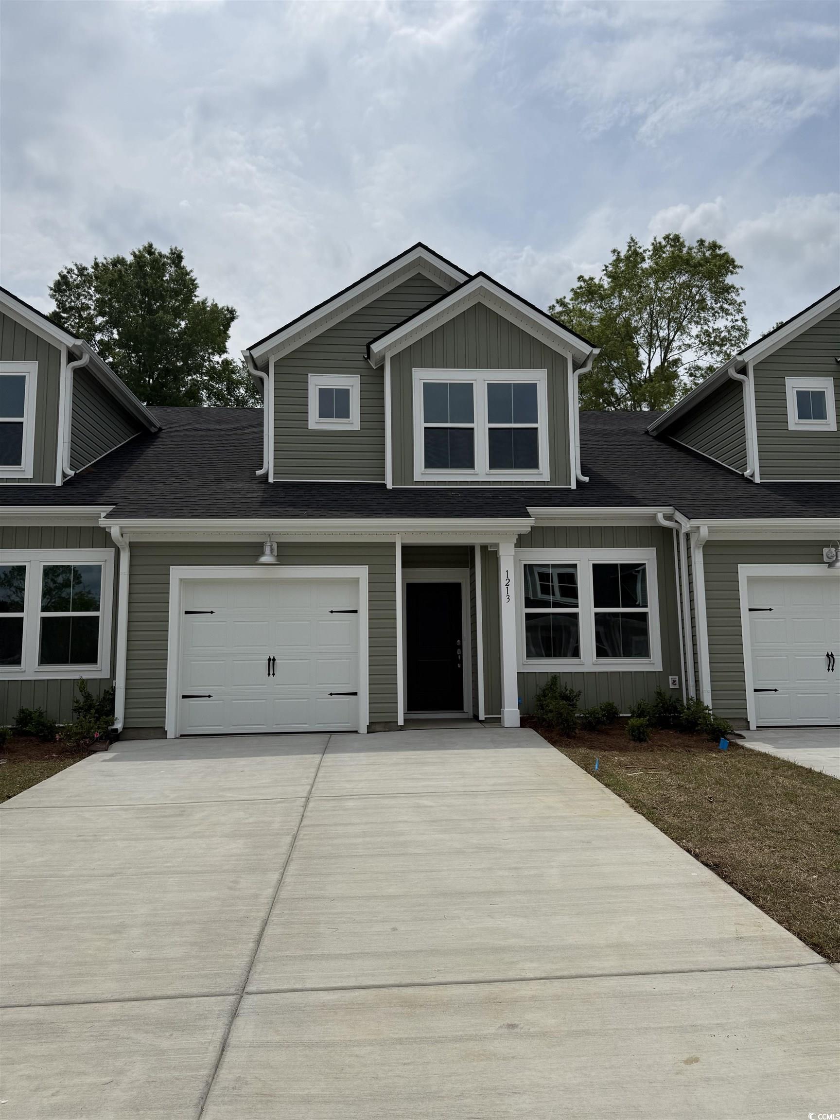
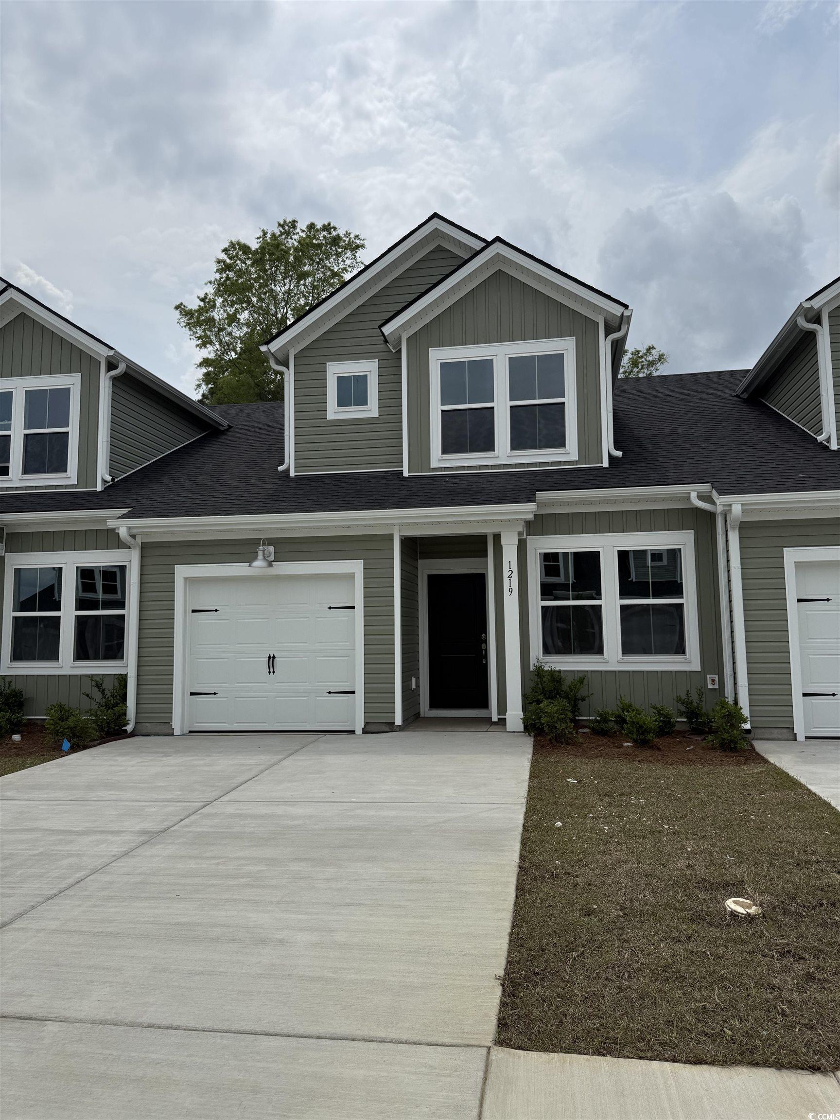
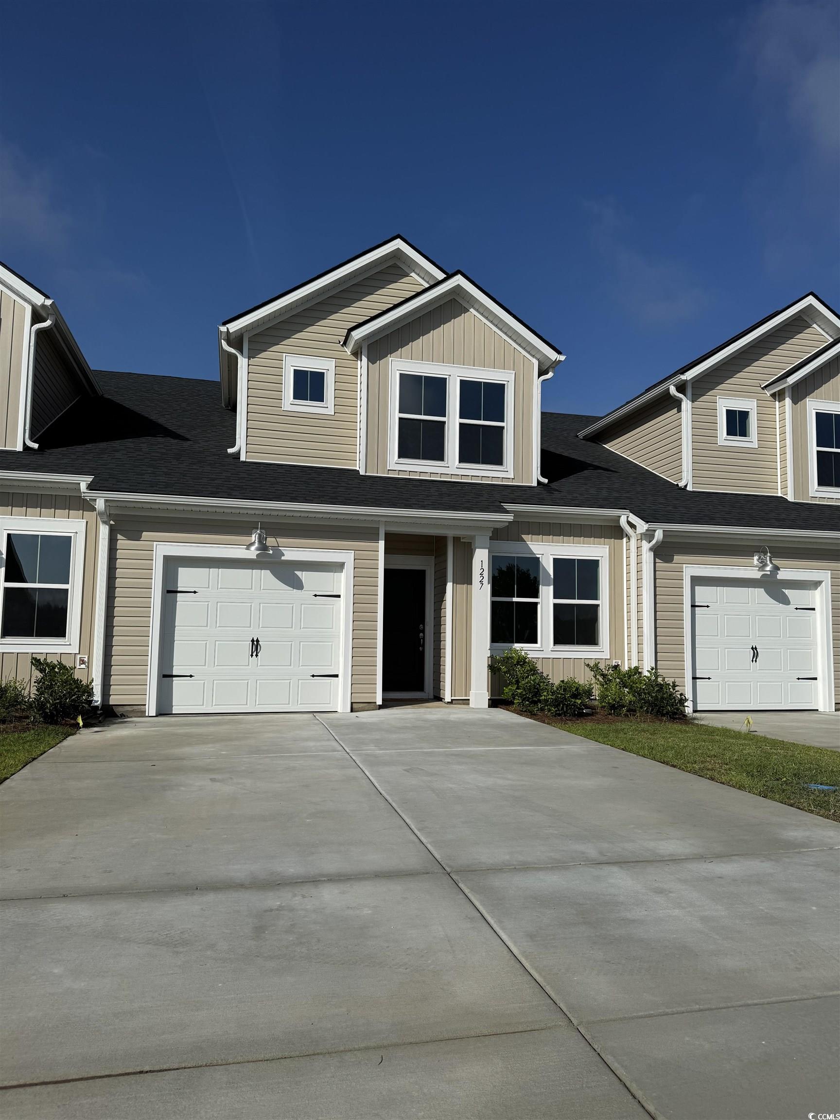
 Provided courtesy of © Copyright 2025 Coastal Carolinas Multiple Listing Service, Inc.®. Information Deemed Reliable but Not Guaranteed. © Copyright 2025 Coastal Carolinas Multiple Listing Service, Inc.® MLS. All rights reserved. Information is provided exclusively for consumers’ personal, non-commercial use, that it may not be used for any purpose other than to identify prospective properties consumers may be interested in purchasing.
Images related to data from the MLS is the sole property of the MLS and not the responsibility of the owner of this website. MLS IDX data last updated on 09-07-2025 10:19 AM EST.
Any images related to data from the MLS is the sole property of the MLS and not the responsibility of the owner of this website.
Provided courtesy of © Copyright 2025 Coastal Carolinas Multiple Listing Service, Inc.®. Information Deemed Reliable but Not Guaranteed. © Copyright 2025 Coastal Carolinas Multiple Listing Service, Inc.® MLS. All rights reserved. Information is provided exclusively for consumers’ personal, non-commercial use, that it may not be used for any purpose other than to identify prospective properties consumers may be interested in purchasing.
Images related to data from the MLS is the sole property of the MLS and not the responsibility of the owner of this website. MLS IDX data last updated on 09-07-2025 10:19 AM EST.
Any images related to data from the MLS is the sole property of the MLS and not the responsibility of the owner of this website.