Myrtle Beach, SC 29577
- 4Beds
- 3Full Baths
- N/AHalf Baths
- 2,348SqFt
- 2021Year Built
- 0.14Acres
- MLS# 2523930
- Residential
- Detached
- Active
- Approx Time on Market1 day
- AreaMyrtle Beach Area--Southern Limit To 10th Ave N
- CountyHorry
- Subdivision Summit At Meridian - Market Common
Overview
This is a beautiful DR Horton Bradford Plan home! Featuring durable Hardie siding, a welcoming front porch, a rear covered porch with peaceful water views, and lavish landscaping. This property also includes hurricane shutters, a fenced yard, an irrigation system, and has been recently painted. Inside, the split-bedroom design highlights a spacious open-concept layout with a bright kitchen, dining, and living area. The kitchen includes quartz countertops, an oversized island with breakfast bar, stainless steel appliances, a gas range, tile backsplash, and a large pantry. Hardwood flooring, crown molding, 5"" baseboards, custom plantation shutters, and ceiling fans add a touch of elegance throughout the main living spaces. The large primary suite is at the back of the home and offers a luxurious bath with dual vanities, a walk-in tiled shower, and a generous walk-in closet. French doors open to a versatile flex roomperfect as an office, den, formal dining, or even an additional bedroom. Upstairs, youll find a private bedroom, full bath, game room or additional living space, plus extra storage. All baths and the laundry feature upgraded porcelain tile. Located in Summit at Meridian, residents enjoy outstanding amenities including a spacious community pool and an indoor pickleball court. Conveniently situated just minutes from the beach, marinas, parks, restaurants, shopping, golf courses, hospitals, and moreincluding The Market Common, Coastal Grand Mall, Tanger Outlets, Myrtle Beach State Park, and Myrtle Beach International Airportthis home truly offers the best of coastal living!
Agriculture / Farm
Grazing Permits Blm: ,No,
Horse: No
Grazing Permits Forest Service: ,No,
Grazing Permits Private: ,No,
Irrigation Water Rights: ,No,
Farm Credit Service Incl: ,No,
Crops Included: ,No,
Association Fees / Info
Hoa Frequency: Monthly
Hoa Fees: 109
Hoa: Yes
Hoa Includes: CommonAreas, Pools, RecreationFacilities
Community Features: Clubhouse, GolfCartsOk, RecreationArea, LongTermRentalAllowed, Pool
Assoc Amenities: Clubhouse, OwnerAllowedGolfCart, OwnerAllowedMotorcycle, PetRestrictions
Bathroom Info
Total Baths: 3.00
Fullbaths: 3
Room Level
Bedroom1: First
Bedroom2: First
Bedroom3: First
PrimaryBedroom: First
Room Features
FamilyRoom: TrayCeilings, CeilingFans
Kitchen: BreakfastBar, KitchenIsland, Pantry, StainlessSteelAppliances, SolidSurfaceCounters
Other: BedroomOnMainLevel, EntranceFoyer, Library, UtilityRoom
Bedroom Info
Beds: 4
Building Info
New Construction: No
Num Stories: 1
Levels: OneAndOneHalf, One
Year Built: 2021
Mobile Home Remains: ,No,
Zoning: Res
Style: Ranch
Construction Materials: HardiplankType, Masonry
Buyer Compensation
Exterior Features
Spa: No
Patio and Porch Features: FrontPorch, Patio, Porch, Screened
Pool Features: Community, OutdoorPool
Foundation: Slab
Exterior Features: Fence, SprinklerIrrigation, Patio
Financial
Lease Renewal Option: ,No,
Garage / Parking
Parking Capacity: 4
Garage: Yes
Carport: No
Parking Type: Attached, Garage, TwoCarGarage, GarageDoorOpener
Open Parking: No
Attached Garage: Yes
Garage Spaces: 2
Green / Env Info
Green Energy Efficient: Doors, Windows
Interior Features
Floor Cover: Carpet, Tile, Wood
Door Features: InsulatedDoors
Fireplace: No
Laundry Features: WasherHookup
Furnished: Unfurnished
Interior Features: Attic, PullDownAtticStairs, PermanentAtticStairs, SplitBedrooms, BreakfastBar, BedroomOnMainLevel, EntranceFoyer, KitchenIsland, StainlessSteelAppliances, SolidSurfaceCounters
Appliances: Dishwasher, Disposal, Microwave, Range, Refrigerator
Lot Info
Lease Considered: ,No,
Lease Assignable: ,No,
Acres: 0.14
Land Lease: No
Lot Description: CityLot, LakeFront, PondOnLot, Rectangular, RectangularLot
Misc
Pool Private: No
Pets Allowed: OwnerOnly, Yes
Offer Compensation
Other School Info
Property Info
County: Horry
View: No
Senior Community: No
Stipulation of Sale: None
Habitable Residence: ,No,
View: Lake
Property Sub Type Additional: Detached
Property Attached: No
Security Features: SecuritySystem, SmokeDetectors
Disclosures: CovenantsRestrictionsDisclosure,SellerDisclosure
Rent Control: No
Construction: Resale
Room Info
Basement: ,No,
Sold Info
Sqft Info
Building Sqft: 3111
Living Area Source: PublicRecords
Sqft: 2348
Tax Info
Unit Info
Utilities / Hvac
Heating: Central, Electric, Gas
Cooling: CentralAir
Electric On Property: No
Cooling: Yes
Utilities Available: CableAvailable, ElectricityAvailable, NaturalGasAvailable, PhoneAvailable, SewerAvailable, UndergroundUtilities, WaterAvailable
Heating: Yes
Water Source: Public
Waterfront / Water
Waterfront: Yes
Waterfront Features: Pond
Schools
Elem: Myrtle Beach Elementary School
Middle: Myrtle Beach Middle School
High: Myrtle Beach High School
Directions
Heading south on US-17 bypass: Take the Farrow Parkway exit, left on Farrow Parkway. Turn left at the light onto Fred Nash Blvd. At the traffic circle, stay straight on Fred Nash Blvd. At the stop sign, continue straight and the Meridian entrance will be just ahead on your right. Heading north on US-17 bypass: Turn right off of US-17 bypass onto Shetland Lane (at Joe's Diner) and then take a right onto Fred Nash Blvd. Continue on Fred Nash Blvd. and you will see the Meridian entrance on your left.Courtesy of Coldwell Banker Sea Coast Adva


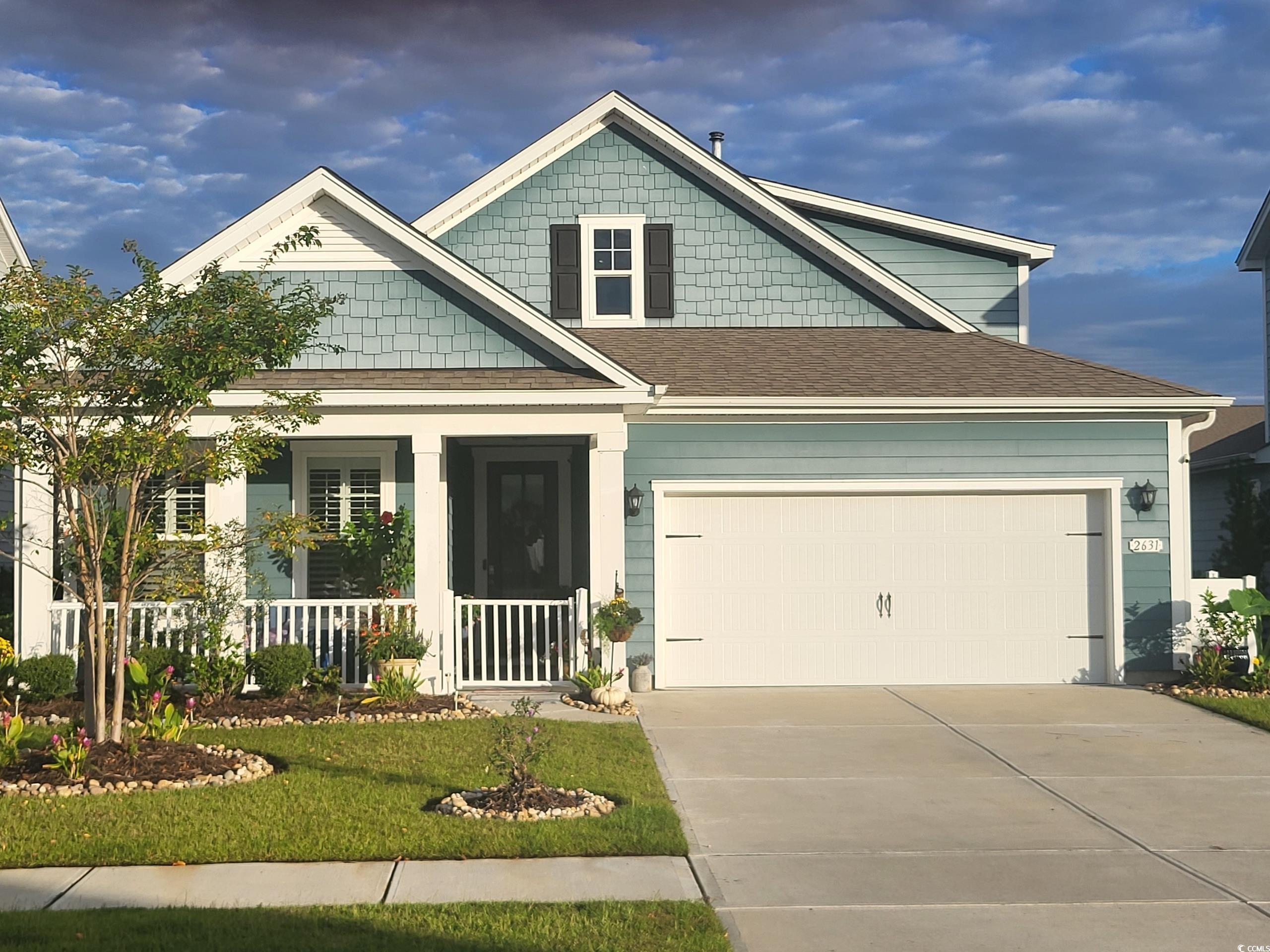
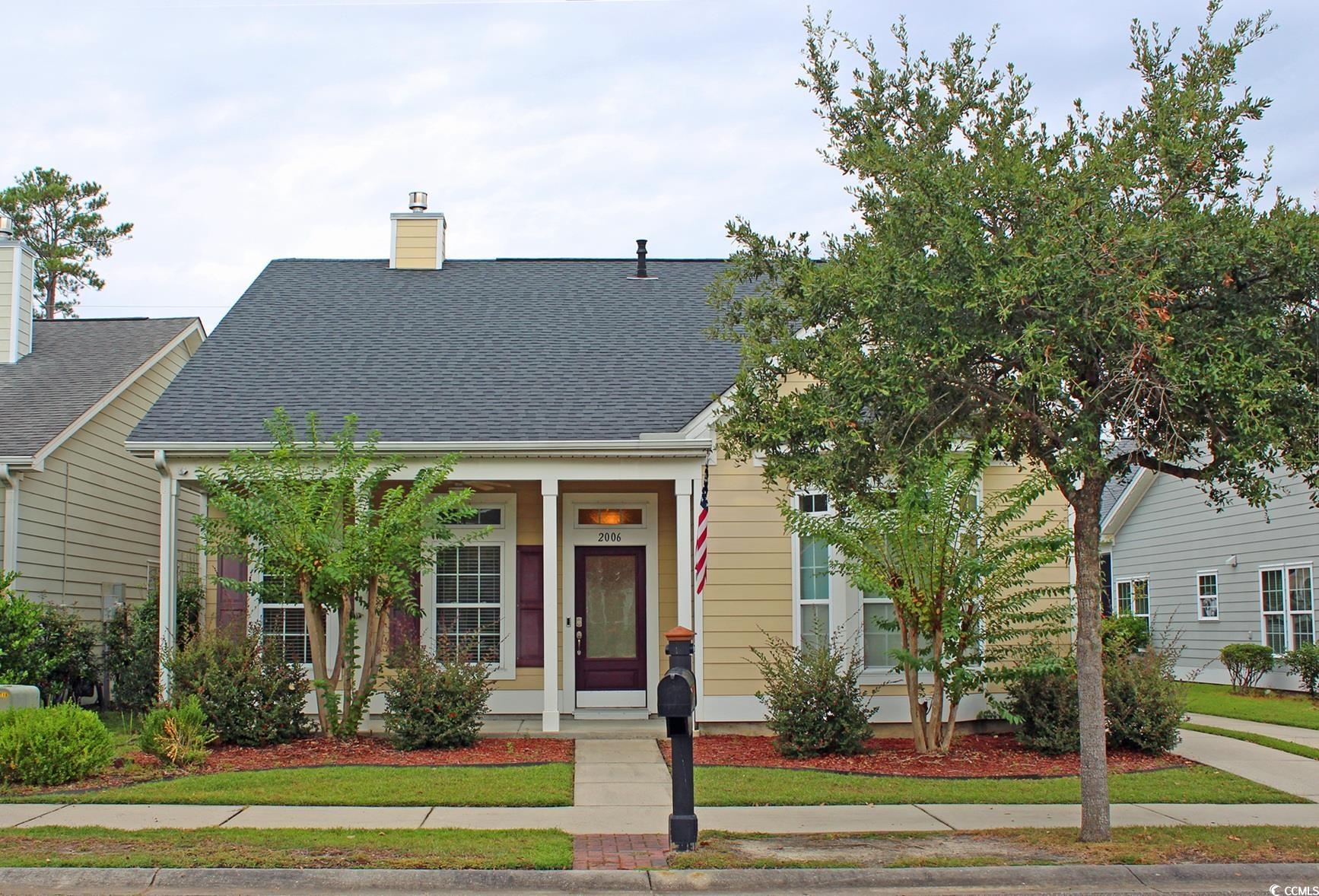
 MLS# 2523991
MLS# 2523991 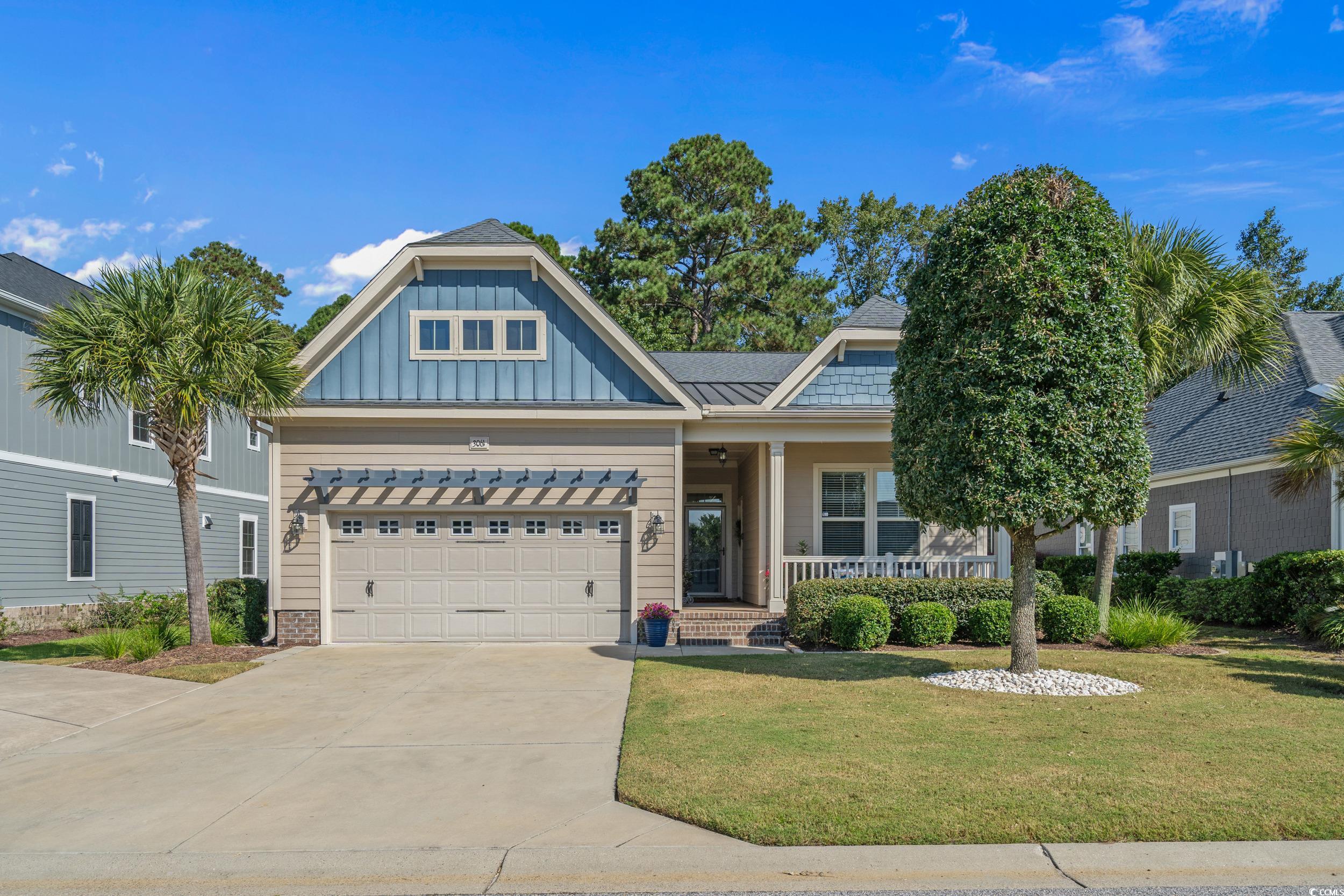
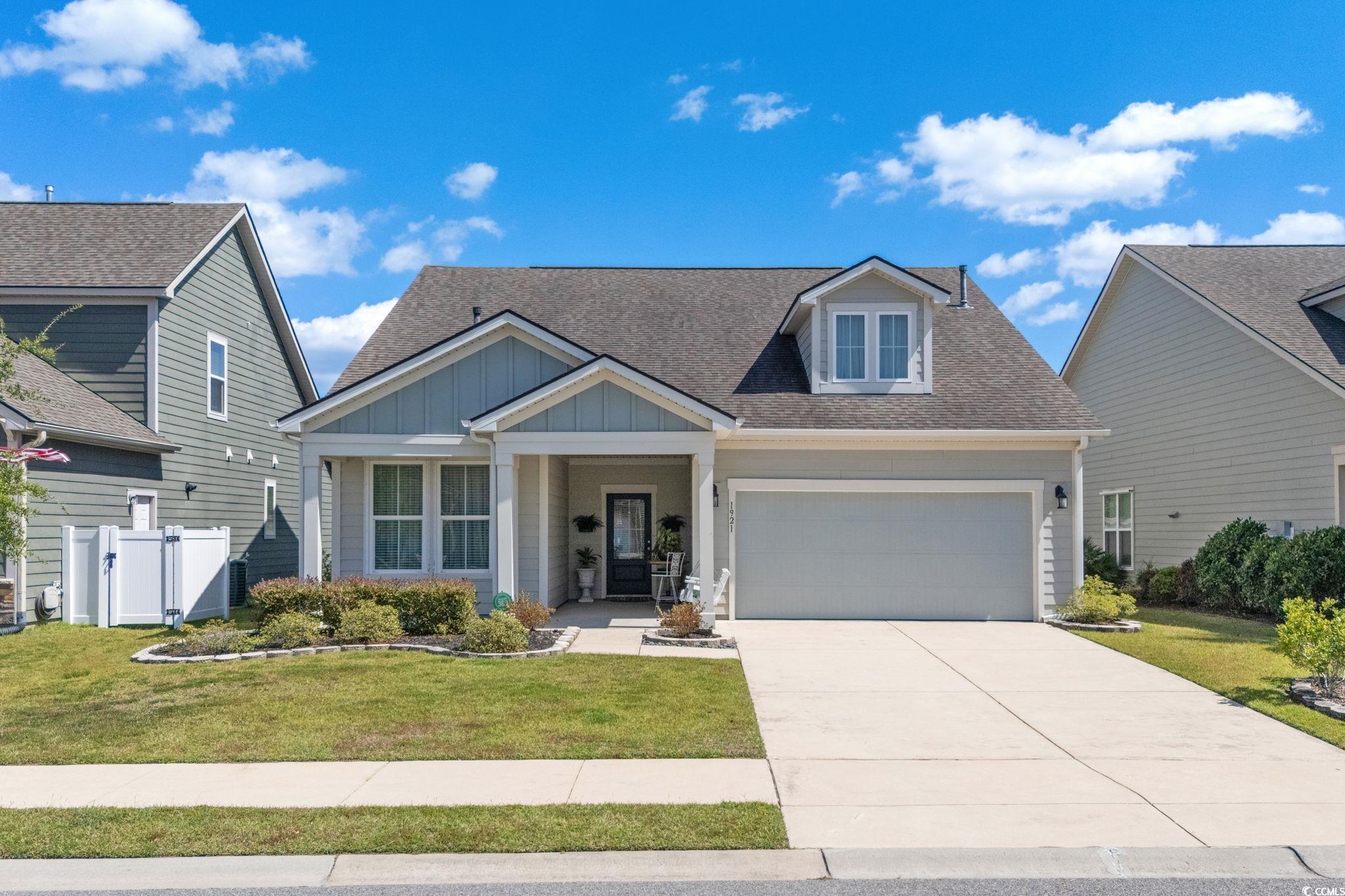
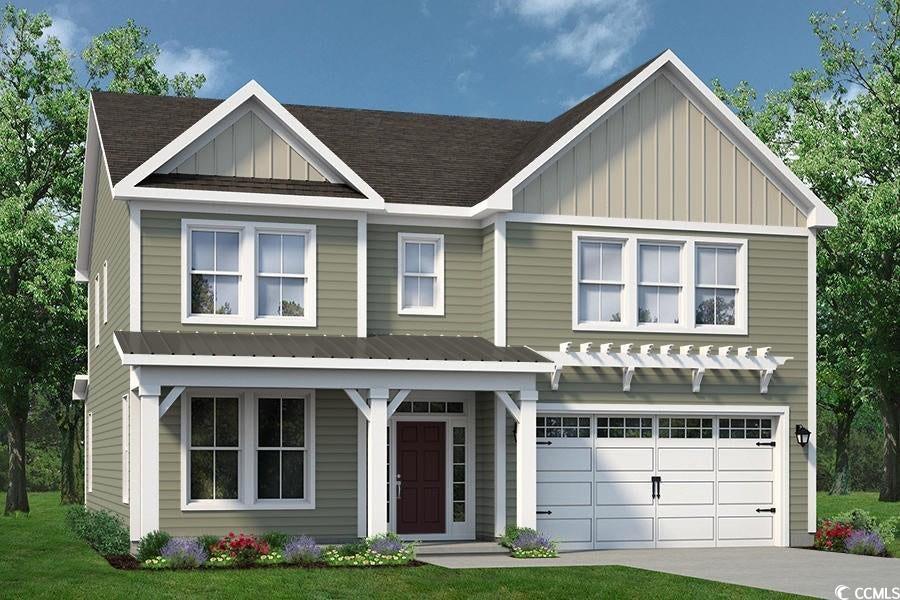

 Provided courtesy of © Copyright 2025 Coastal Carolinas Multiple Listing Service, Inc.®. Information Deemed Reliable but Not Guaranteed. © Copyright 2025 Coastal Carolinas Multiple Listing Service, Inc.® MLS. All rights reserved. Information is provided exclusively for consumers’ personal, non-commercial use, that it may not be used for any purpose other than to identify prospective properties consumers may be interested in purchasing.
Images related to data from the MLS is the sole property of the MLS and not the responsibility of the owner of this website. MLS IDX data last updated on 10-02-2025 3:45 PM EST.
Any images related to data from the MLS is the sole property of the MLS and not the responsibility of the owner of this website.
Provided courtesy of © Copyright 2025 Coastal Carolinas Multiple Listing Service, Inc.®. Information Deemed Reliable but Not Guaranteed. © Copyright 2025 Coastal Carolinas Multiple Listing Service, Inc.® MLS. All rights reserved. Information is provided exclusively for consumers’ personal, non-commercial use, that it may not be used for any purpose other than to identify prospective properties consumers may be interested in purchasing.
Images related to data from the MLS is the sole property of the MLS and not the responsibility of the owner of this website. MLS IDX data last updated on 10-02-2025 3:45 PM EST.
Any images related to data from the MLS is the sole property of the MLS and not the responsibility of the owner of this website.