Myrtle Beach, SC 29577
- 4Beds
- 3Full Baths
- N/AHalf Baths
- 2,244SqFt
- 2017Year Built
- 0.15Acres
- MLS# 2523876
- Residential
- Detached
- Active
- Approx Time on Market1 day
- AreaMyrtle Beach Area--Southern Limit To 10th Ave N
- CountyHorry
- Subdivision Park Place At Market Common
Overview
Immaculate 4-Bedroom Home - Just a Golf Cart Ride from the Beach | Market Common Living at Its Best! Welcome to your dream home in The Market Common, one of Myrtle Beachs most vibrant and sought-after coastal communities! This beautifully maintained 4-bedroom, 3-bathroom home offers the perfect blend of luxury, comfort, and lifestyle just minutes from the beach, shops, dining, and parks. Interior Features You'll Love -- Step inside and feel instantly at home with rich wood floors flowing throughout the main living areas. The open-concept layout is perfect for entertaining or relaxing after a day at the beach. A spacious living room features large sliding glass doors that lead to your private, fenced outdoor retreat. At the heart of the home is a chef-inspired kitchen with -- gleaming Quartz countertops, bright white cabinetry for a clean and modern ambiance, stylish back splash and pantry closet, ample storage and prep space for cooking or entertaining. Adjacent to the kitchen is a welcoming dining area perfectly positioned to host gatherings or enjoy cozy family meals. Primary Suite Retreat - All on the First Floor -- The first-floor Primary Bedroom is a serene haven featuring abundant natural light, a luxurious en-suite with double vanity, separate shower, and deep soaking tub, an impressively large walk-in closet. Upstairs, the 4th bedroom includes a private full bathroom, making it ideal as a guest suite, home office, media room, or playroom. The closet is perfect, too. This flexible space adapts effortlessly to your lifestyle needs. Outdoor Living at Its Finest -- Step out onto your expansive patioperfect for morning coffee, evening cocktails, or weekend BBQs. The fenced backyard offers privacy and is ideal for kids, pets, or quiet outdoor enjoyment. The attached 2-car garage provides space for vehicles, storage, and even a golf cart a must-have in this beachside neighborhood! Market Common Lifestyle -- Located in a natural gas community with scenic walking and biking trails, this home offers the ultimate coastal lifestyle. Just a short golf cart ride away, you'll enjoy: award-winning restaurants and boutique shopping, coffee shops, bakeries and a state-of-the-art movie theater, playgrounds, dog parks and seasonal farmers markets, lakeside trails, community events, and festivals. Easy beach access for those spontaneous sunset strolls or full beach days Additional Features -- energy-efficient construction, natural gas heating & hot water, beautiful, low-maintenance landscaping, quiet, well-kept neighborhood. Don't miss this rare opportunity to own a move-in-ready home in one of the Grand Strands most desirable areas. With high-end finishes, a smart floor plan, and an unbeatable location near the beach, this home checks every box. Ideal for full-time living, a second home, or investment property! Schedule your private showing today and experience the best of coastal living in The Market Common! OPEN HOUSE: Saturday October 4 (11 to 1) and Sunday October 5 (1 to 3)
Open House Info
Openhouse Start Time:
Saturday, October 4th, 2025 @ 11:00 AM
Openhouse End Time:
Saturday, October 4th, 2025 @ 1:00 PM
Openhouse Remarks: If you are looking for a beautiful home in Market Common with 3 bedrooms down (including a Primary Suite on 1st floor)and a large Guest Suite (4th Bedroom)on the 2nd floor, then this it. Front porch to enjoy your coffee, back patio area to grill and entertain, fenced back yard for privacy, easy walk to the beautiful shops and restaurants in downtown Market Common. Spacious Living room open to the kitchen & dining area. Lovely wood type flooring, and slider to back recreation area. Beautiful
Agriculture / Farm
Grazing Permits Blm: ,No,
Horse: No
Grazing Permits Forest Service: ,No,
Grazing Permits Private: ,No,
Irrigation Water Rights: ,No,
Farm Credit Service Incl: ,No,
Crops Included: ,No,
Association Fees / Info
Hoa Frequency: Monthly
Hoa Fees: 82
Hoa: Yes
Hoa Includes: AssociationManagement, CommonAreas, LegalAccounting, Pools
Community Features: Clubhouse, RecreationArea, LongTermRentalAllowed, Pool
Assoc Amenities: Clubhouse, PetRestrictions
Bathroom Info
Total Baths: 3.00
Fullbaths: 3
Room Dimensions
Bedroom1: 11'3"x10'5"
Bedroom2: 10'x10'
DiningRoom: 12x10
GreatRoom: 18'4"x12
Kitchen: 16x15'5"
PrimaryBedroom: 17'8"x15'3
Room Level
Bedroom1: First
Bedroom2: First
Bedroom3: Second
PrimaryBedroom: First
Room Features
DiningRoom: KitchenDiningCombo
Kitchen: BreakfastBar, Pantry, SolidSurfaceCounters
LivingRoom: CeilingFans, VaultedCeilings
Other: BedroomOnMainLevel, EntranceFoyer, UtilityRoom
Bedroom Info
Beds: 4
Building Info
New Construction: No
Levels: OneAndOneHalf
Year Built: 2017
Mobile Home Remains: ,No,
Zoning: res
Style: PatioHome
Construction Materials: Block, HardiplankType
Builders Name: Beazer
Buyer Compensation
Exterior Features
Spa: No
Patio and Porch Features: Patio
Pool Features: Community, OutdoorPool
Exterior Features: Patio
Financial
Lease Renewal Option: ,No,
Garage / Parking
Parking Capacity: 6
Garage: Yes
Carport: No
Parking Type: Attached, Garage, TwoCarGarage, GarageDoorOpener
Open Parking: No
Attached Garage: Yes
Garage Spaces: 2
Green / Env Info
Interior Features
Floor Cover: Carpet, Tile, Wood
Fireplace: No
Laundry Features: WasherHookup
Furnished: Unfurnished
Interior Features: BreakfastBar, BedroomOnMainLevel, EntranceFoyer, SolidSurfaceCounters
Appliances: Dishwasher, Disposal, Microwave, Range, Refrigerator, Dryer, Washer
Lot Info
Lease Considered: ,No,
Lease Assignable: ,No,
Acres: 0.15
Lot Size: 53'x120'x53'x120'
Land Lease: No
Lot Description: CityLot, Rectangular, RectangularLot
Misc
Pool Private: No
Pets Allowed: OwnerOnly, Yes
Offer Compensation
Other School Info
Property Info
County: Horry
View: No
Senior Community: No
Stipulation of Sale: None
Habitable Residence: ,No,
Property Sub Type Additional: Detached
Property Attached: No
Security Features: SmokeDetectors
Disclosures: CovenantsRestrictionsDisclosure,SellerDisclosure
Rent Control: No
Construction: Resale
Room Info
Basement: ,No,
Sold Info
Sqft Info
Building Sqft: 2736
Living Area Source: PublicRecords
Sqft: 2244
Tax Info
Unit Info
Utilities / Hvac
Heating: ForcedAir, Gas
Cooling: CentralAir
Electric On Property: No
Cooling: Yes
Utilities Available: CableAvailable, ElectricityAvailable, NaturalGasAvailable, PhoneAvailable, SewerAvailable, UndergroundUtilities, WaterAvailable
Heating: Yes
Water Source: Public
Waterfront / Water
Waterfront: No
Directions
Park Place is in Market Common; Farrow to Myers to Yorkshire to Parish Way. .Courtesy of Bhhs Coastal Real Estate


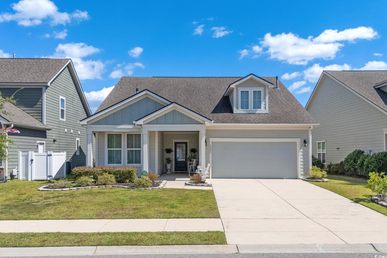

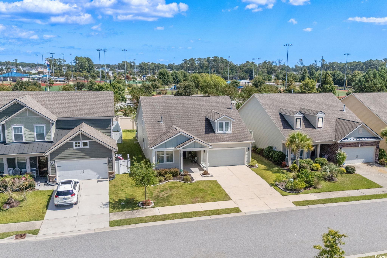
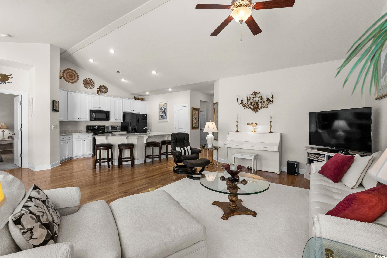
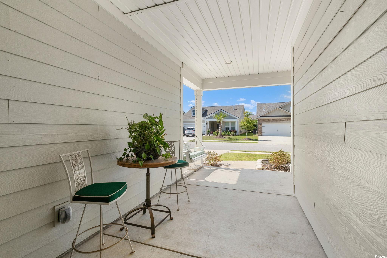
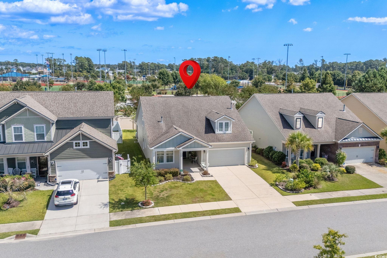
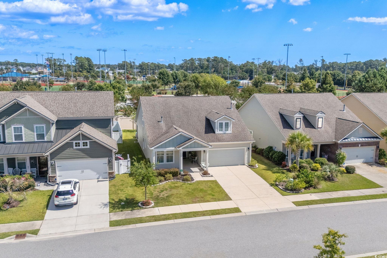
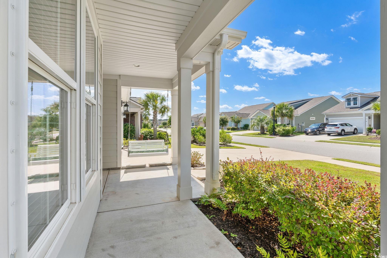

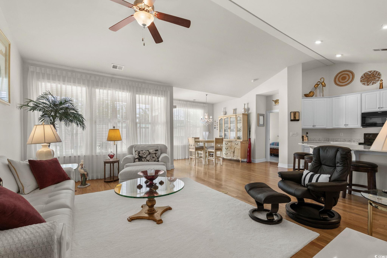
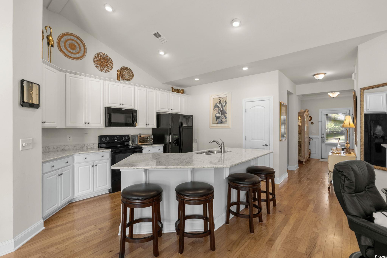
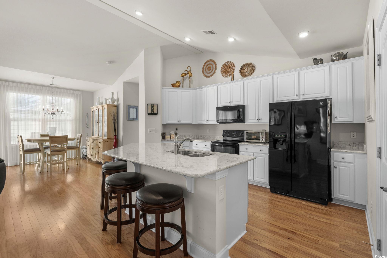
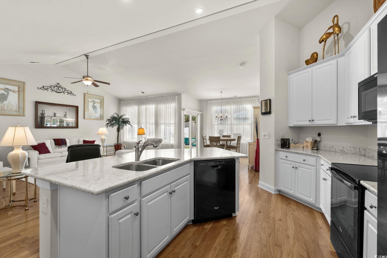
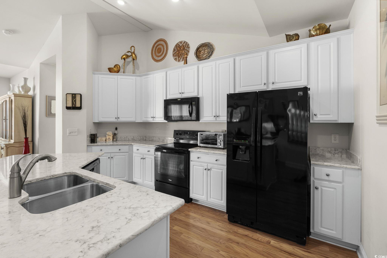
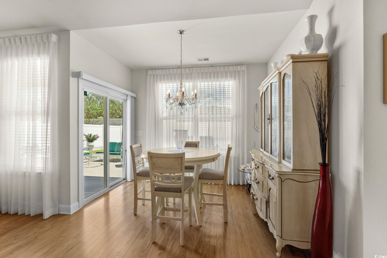
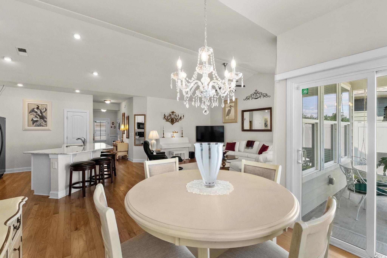
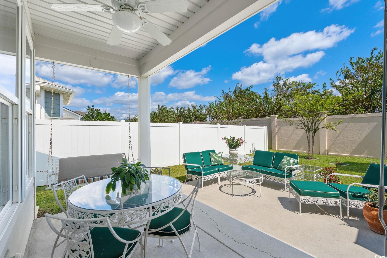
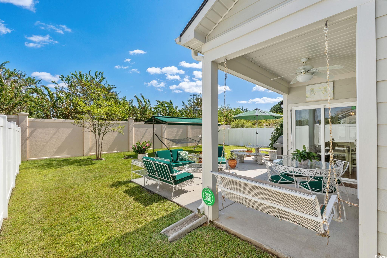
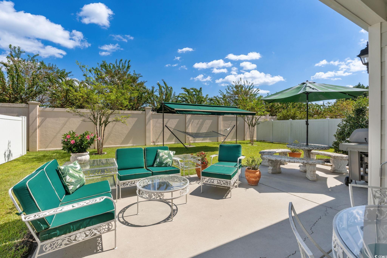
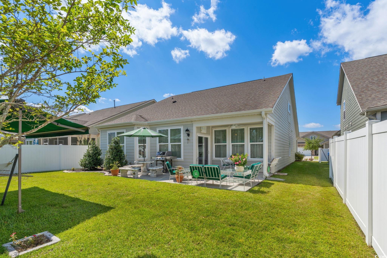
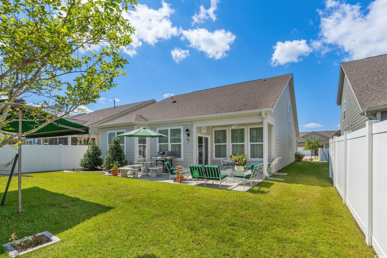
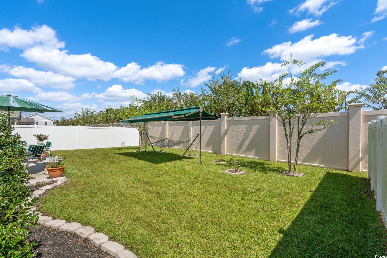
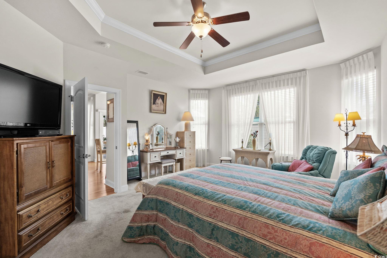
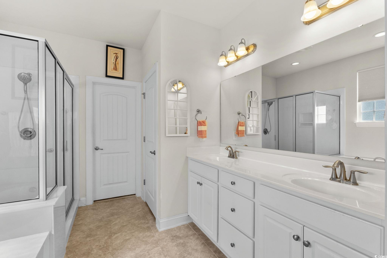

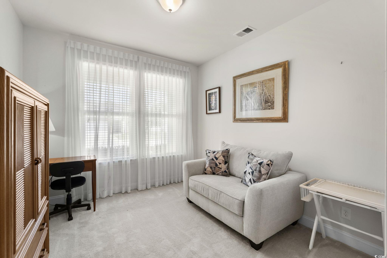
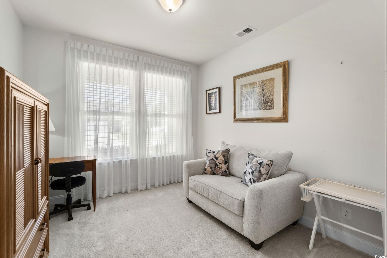
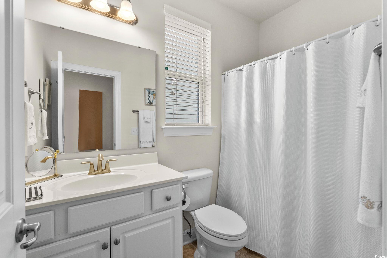
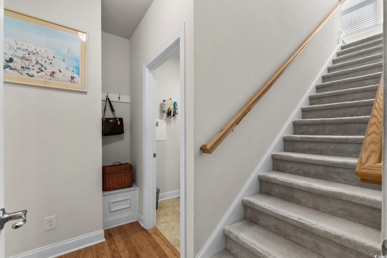
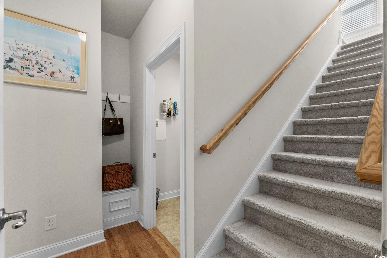
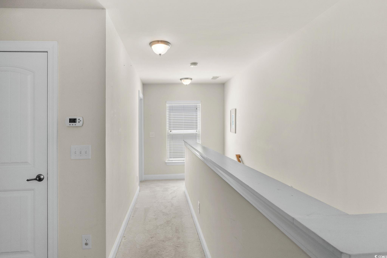
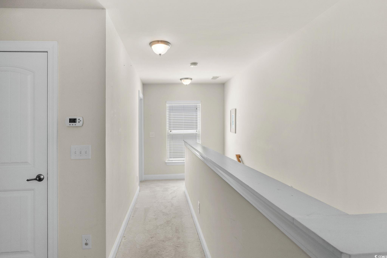

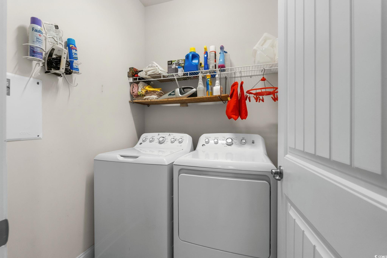
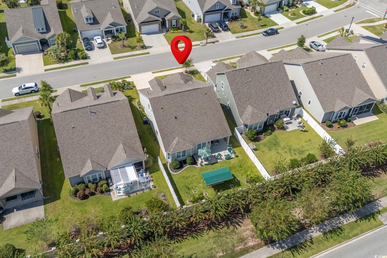



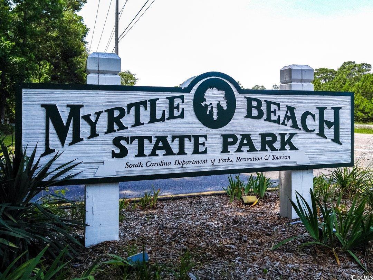

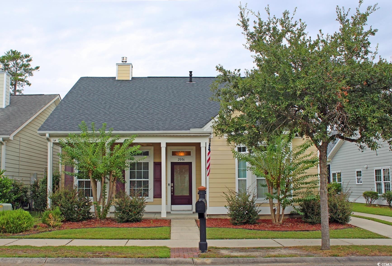
 MLS# 2523991
MLS# 2523991 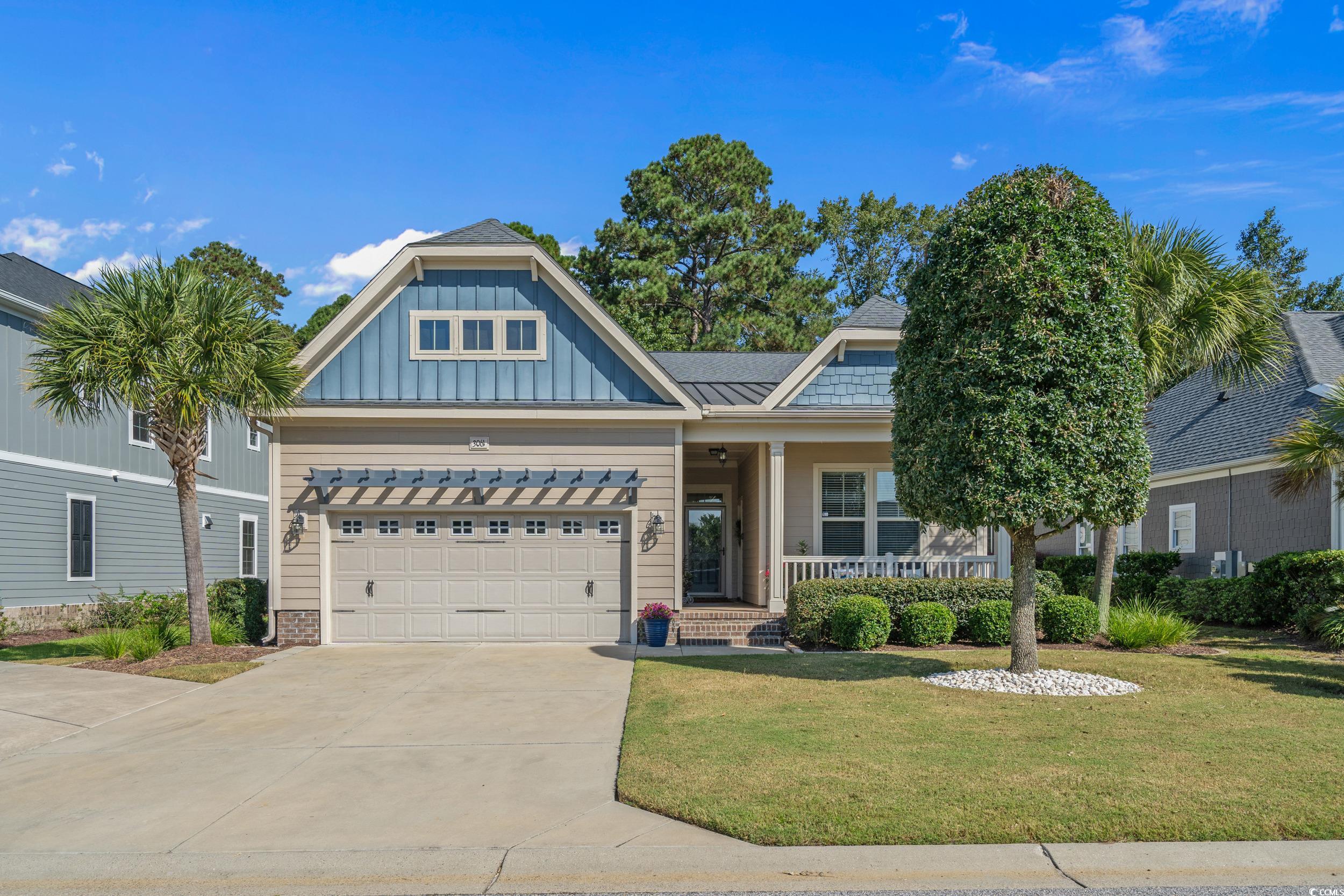
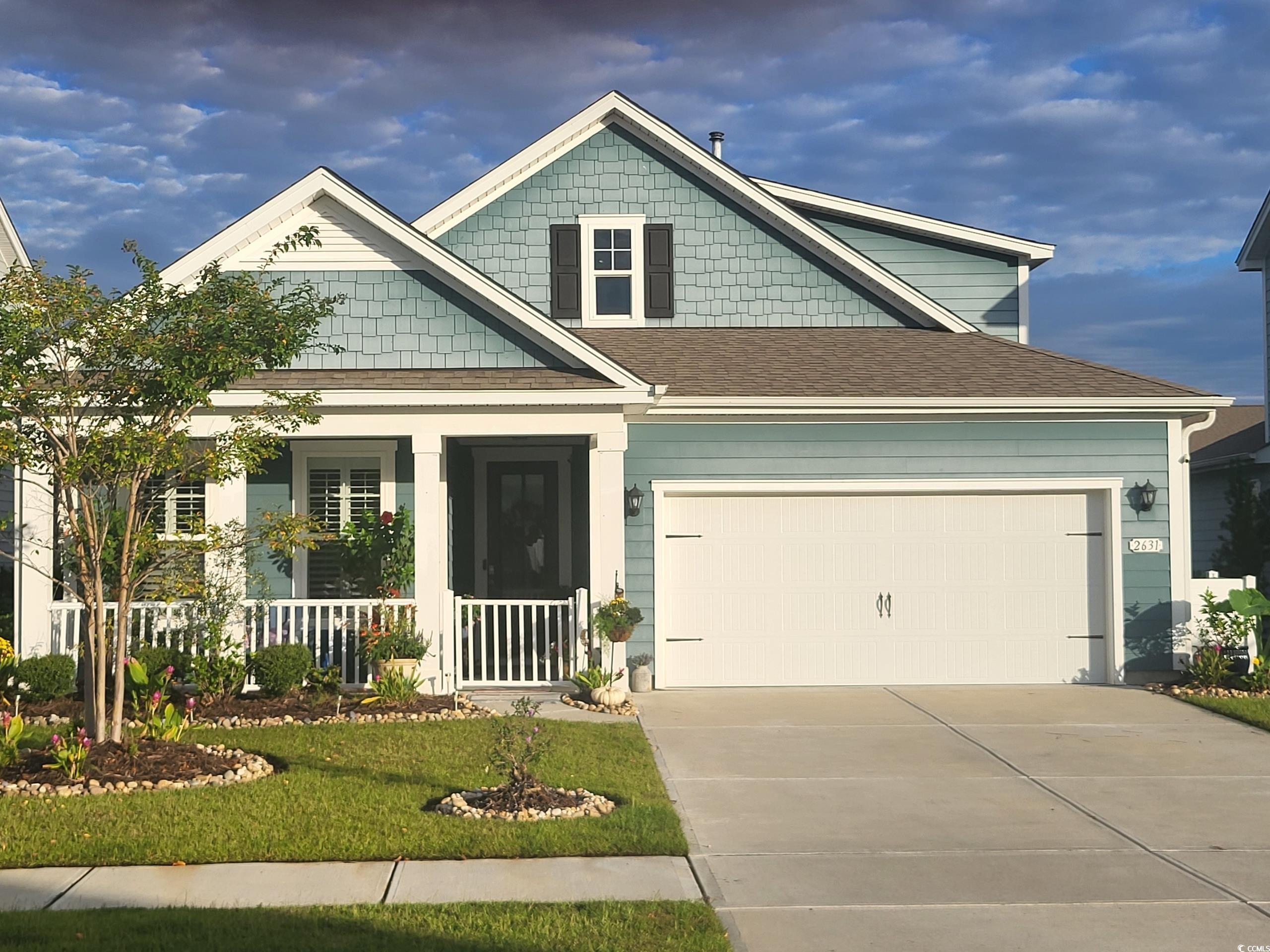
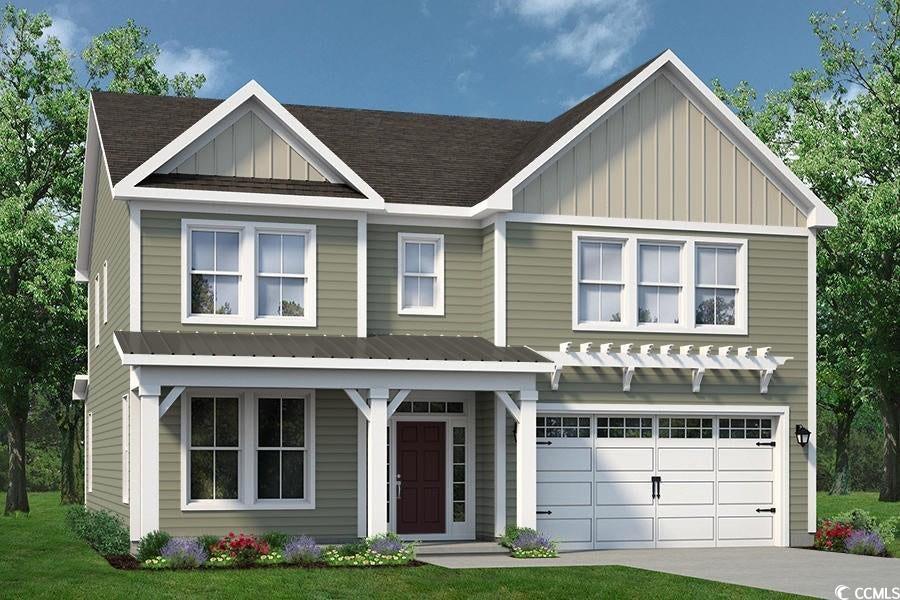

 Provided courtesy of © Copyright 2025 Coastal Carolinas Multiple Listing Service, Inc.®. Information Deemed Reliable but Not Guaranteed. © Copyright 2025 Coastal Carolinas Multiple Listing Service, Inc.® MLS. All rights reserved. Information is provided exclusively for consumers’ personal, non-commercial use, that it may not be used for any purpose other than to identify prospective properties consumers may be interested in purchasing.
Images related to data from the MLS is the sole property of the MLS and not the responsibility of the owner of this website. MLS IDX data last updated on 10-02-2025 3:45 PM EST.
Any images related to data from the MLS is the sole property of the MLS and not the responsibility of the owner of this website.
Provided courtesy of © Copyright 2025 Coastal Carolinas Multiple Listing Service, Inc.®. Information Deemed Reliable but Not Guaranteed. © Copyright 2025 Coastal Carolinas Multiple Listing Service, Inc.® MLS. All rights reserved. Information is provided exclusively for consumers’ personal, non-commercial use, that it may not be used for any purpose other than to identify prospective properties consumers may be interested in purchasing.
Images related to data from the MLS is the sole property of the MLS and not the responsibility of the owner of this website. MLS IDX data last updated on 10-02-2025 3:45 PM EST.
Any images related to data from the MLS is the sole property of the MLS and not the responsibility of the owner of this website.