Myrtle Beach, SC 29579
- 5Beds
- 4Full Baths
- 1Half Baths
- 3,919SqFt
- 2005Year Built
- 0.44Acres
- MLS# 2515792
- Residential
- Detached
- Sold
- Approx Time on Market1 month, 19 days
- AreaConway To Myrtle Beach Area--Between 90 & Waterway Redhill/grande Dunes
- CountyHorry
- Subdivision Grande Dunes - Cadiz
Overview
Welcome to 1503 Cadiz Drive, an elegant and stunning Mediterranean-style home featuring 5 bedrooms and 4.5 bathrooms, situated in the prestigious, double-gated community of Cadiz Village at Grande Dunes, Myrtle Beach. Perfectly positioned on the 17th hole of the Grande Dunes Resort Golf Course, this exquisite residence offers sweeping views of the lake and golf course. Owners at Grande Dunes enjoy a 25,000-square-foot Ocean Club, which boasts exquisite dining, oceanfront pools with food and beverage service, private beach access, meeting rooms, and fun activities. Additionally, the community features two 18-hole golf courses, several on-site restaurants, a deep-water marina, a Har-Tru tennis facility, and miles of biking and walking trails. This home was thoughtfully designed for both comfortable living and upscale entertaining. A grand entry greets you with soaring cathedral ceilings, complete with a wet bar and formal dining and living areas that provide gorgeous views into your outdoor oasis, with ample natural light throughout the entire home. The gourmet kitchen is a chef's dream, featuring stainless steel appliances, a Wolf range top, a double oven, a wine fridge, granite countertops, a walk-in lighted pantry, and a spacious breakfast nook, complete with a fireplace and a built-in entertainment center. The luxurious first-floor primary suite includes a spa-like bath with a whirlpool tub, double vanities, and a custom walk-in closet, as well as direct access to your private pool and spa. The current owners installed a mini-split unit for ultimate comfort in the primary suite while you sleep. In addition to the primary suite on the first floor, there are two spacious bedrooms, each with tall ceilings, a full private bath, and custom closets. As you ascend the grand staircase, you will find two bedrooms with a shared full bath, also featuring custom closets. The rear bedroom on the second level boasts panoramic views of your backyard oasis. Step onto the second-level balcony, and you will want to call this home. All information and measurements are approximate and should be verified by the buyer and the buyer's agent.
Sale Info
Listing Date: 06-26-2025
Sold Date: 08-15-2025
Aprox Days on Market:
1 month(s), 19 day(s)
Listing Sold:
29 day(s) ago
Asking Price: $1,575,000
Selling Price: $1,450,000
Price Difference:
Reduced By $125,000
Agriculture / Farm
Grazing Permits Blm: ,No,
Horse: No
Grazing Permits Forest Service: ,No,
Grazing Permits Private: ,No,
Irrigation Water Rights: ,No,
Farm Credit Service Incl: ,No,
Crops Included: ,No,
Association Fees / Info
Hoa Frequency: Monthly
Hoa Fees: 340
Hoa: Yes
Hoa Includes: AssociationManagement, CommonAreas, LegalAccounting, RecreationFacilities, Security
Community Features: Beach, Clubhouse, GolfCartsOk, Gated, PrivateBeach, RecreationArea, TennisCourts, Golf, LongTermRentalAllowed, Pool
Assoc Amenities: BeachRights, Clubhouse, Gated, OwnerAllowedGolfCart, PrivateMembership, PetRestrictions, Security, TennisCourts
Bathroom Info
Total Baths: 5.00
Halfbaths: 1
Fullbaths: 4
Room Level
Bedroom1: First
Bedroom2: First
Bedroom3: Second
PrimaryBedroom: First
Room Features
DiningRoom: SeparateFormalDiningRoom
FamilyRoom: CeilingFans, Fireplace, VaultedCeilings, Bar
Kitchen: BreakfastBar, BreakfastArea, KitchenExhaustFan, KitchenIsland, Pantry, StainlessSteelAppliances, SolidSurfaceCounters
LivingRoom: TrayCeilings, VaultedCeilings, Bar
Other: BedroomOnMainLevel, EntranceFoyer
Bedroom Info
Beds: 5
Building Info
New Construction: No
Levels: Two
Year Built: 2005
Mobile Home Remains: ,No,
Zoning: PUD
Style: Mediterranean
Construction Materials: Stucco
Buyer Compensation
Exterior Features
Spa: Yes
Patio and Porch Features: Balcony, RearPorch, FrontPorch, Patio
Spa Features: HotTub
Window Features: StormWindows
Pool Features: Community, InGround, OutdoorPool, Private
Foundation: Slab
Exterior Features: Balcony, Fence, HotTubSpa, SprinklerIrrigation, Pool, Porch, Patio
Financial
Lease Renewal Option: ,No,
Garage / Parking
Parking Capacity: 4
Garage: Yes
Carport: No
Parking Type: Attached, TwoCarGarage, Garage, GarageDoorOpener
Open Parking: No
Attached Garage: Yes
Garage Spaces: 2
Green / Env Info
Interior Features
Floor Cover: Carpet, Tile
Door Features: StormDoors
Fireplace: Yes
Laundry Features: WasherHookup
Furnished: Furnished
Interior Features: Attic, Furnished, Fireplace, Other, PullDownAtticStairs, PermanentAtticStairs, SplitBedrooms, BreakfastBar, BedroomOnMainLevel, BreakfastArea, EntranceFoyer, KitchenIsland, StainlessSteelAppliances, SolidSurfaceCounters
Appliances: DoubleOven, Dishwasher, Freezer, Disposal, Microwave, Range, Refrigerator, RangeHood, Dryer, WaterPurifier, Washer
Lot Info
Lease Considered: ,No,
Lease Assignable: ,No,
Acres: 0.44
Lot Size: 80x195x125x185
Land Lease: No
Lot Description: CityLot, NearGolfCourse, IrregularLot, OnGolfCourse
Misc
Pool Private: Yes
Pets Allowed: OwnerOnly, Yes
Offer Compensation
Other School Info
Property Info
County: Horry
View: No
Senior Community: No
Stipulation of Sale: None
Habitable Residence: ,No,
Property Sub Type Additional: Detached
Property Attached: No
Security Features: GatedCommunity, SmokeDetectors, SecurityService
Disclosures: CovenantsRestrictionsDisclosure,SellerDisclosure
Rent Control: No
Construction: Resale
Room Info
Basement: ,No,
Sold Info
Sold Date: 2025-08-15T00:00:00
Sqft Info
Building Sqft: 5331
Living Area Source: Appraiser
Sqft: 3919
Tax Info
Unit Info
Utilities / Hvac
Heating: Electric, ForcedAir
Cooling: CentralAir
Electric On Property: No
Cooling: Yes
Utilities Available: CableAvailable, ElectricityAvailable, PhoneAvailable, SewerAvailable, UndergroundUtilities, WaterAvailable
Heating: Yes
Water Source: Public
Waterfront / Water
Waterfront: No
Schools
Elem: Myrtle Beach Elementary School
Middle: Myrtle Beach Middle School
High: Myrtle Beach High School
Directions
Follow US-17 N to Grande Dunes Blvd in Myrtle Beach. Follow Grande Dunes Blvd, enter through the guard gate, cross the bridge, then take a left onto La Costa Dr, then right onto Marcello Dr., then left onto Cadiz Dr, 1503 Cadiz will be on your left.Courtesy of Re/max Southern Shores - Cell: 843-957-8323



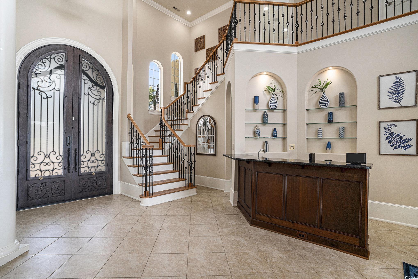
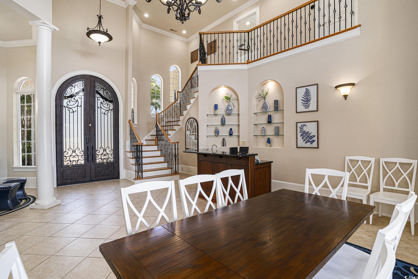
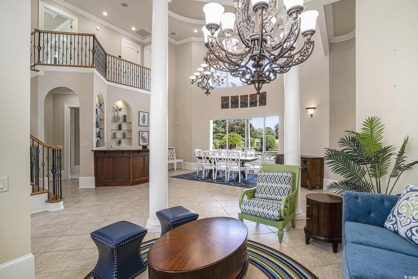
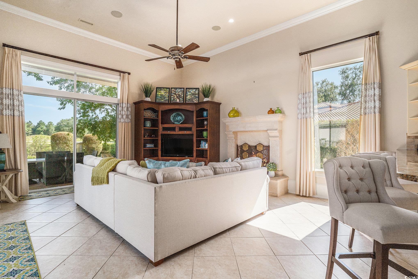
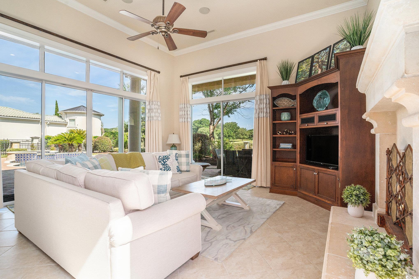
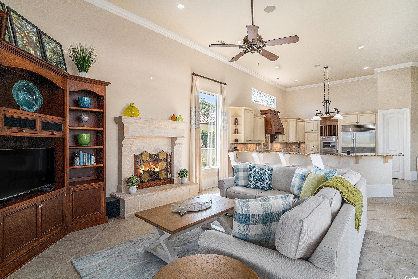

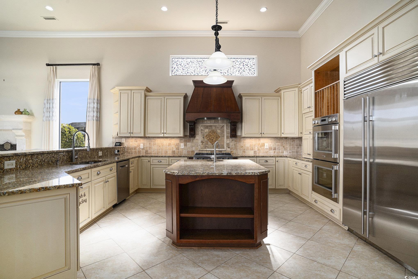
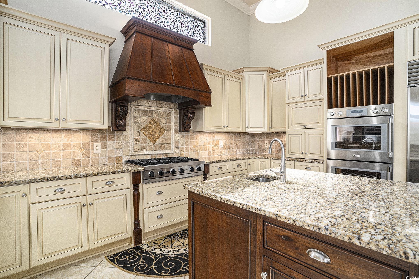

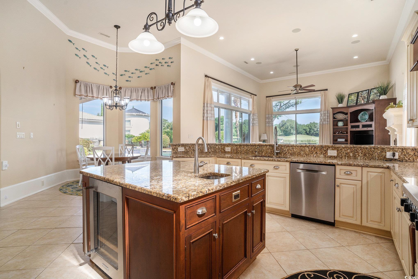
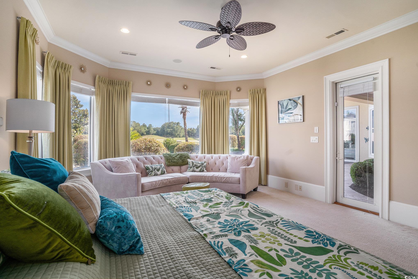


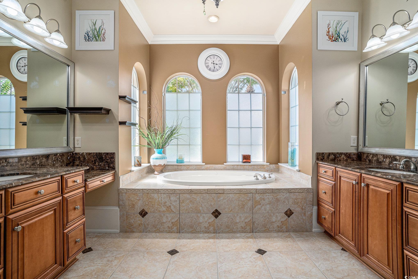
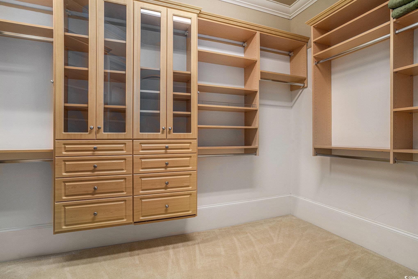
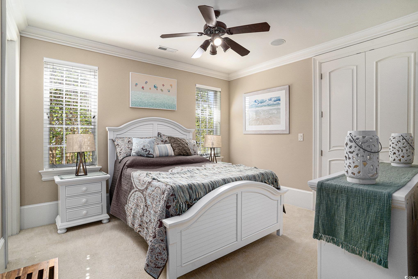
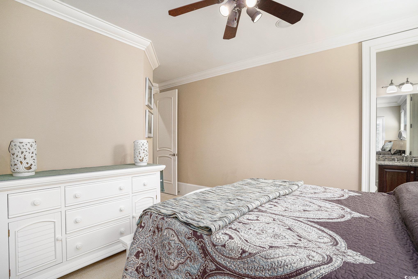
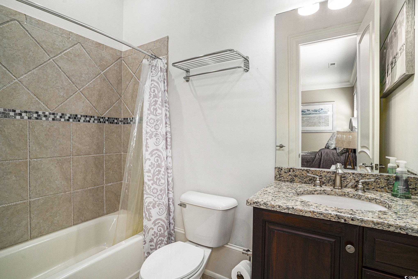
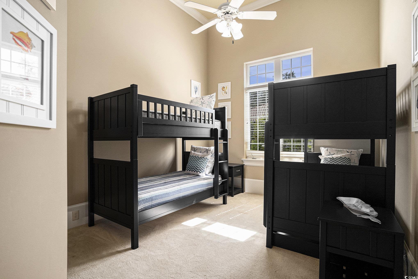
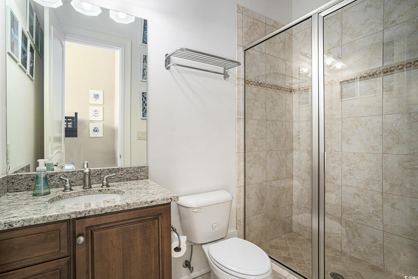

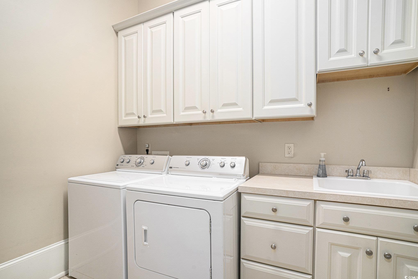

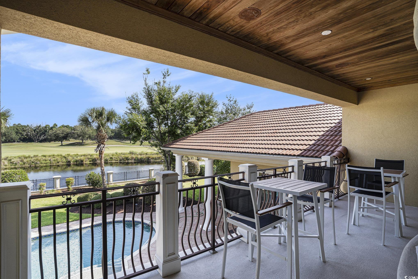
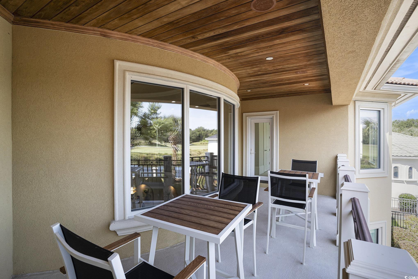
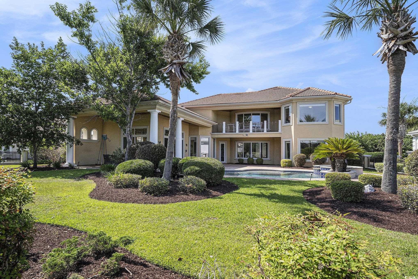
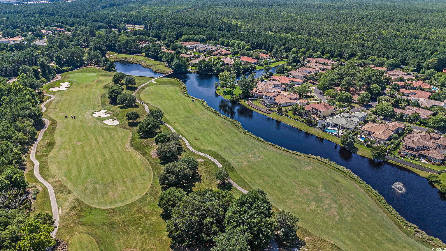


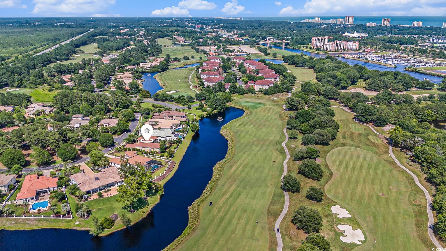
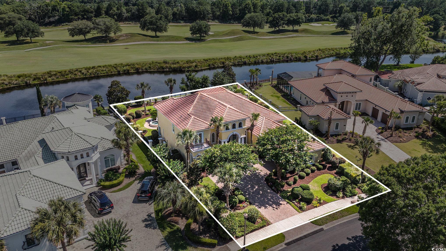
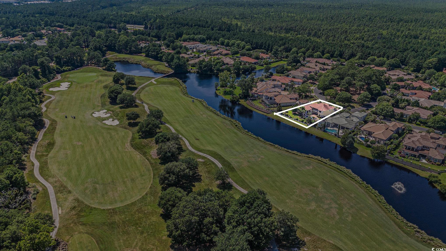
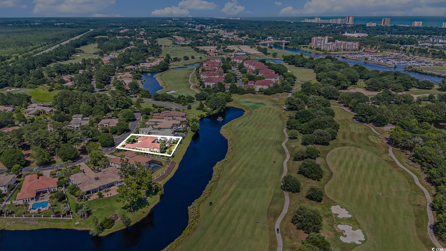
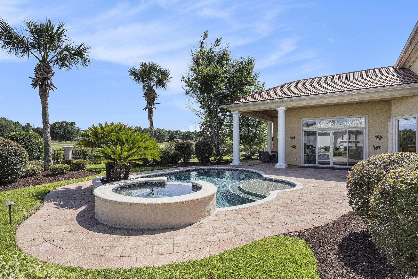
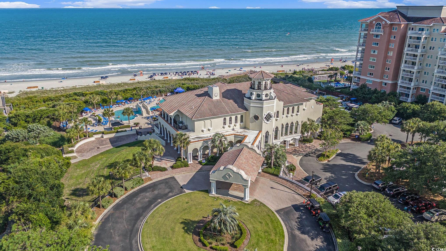
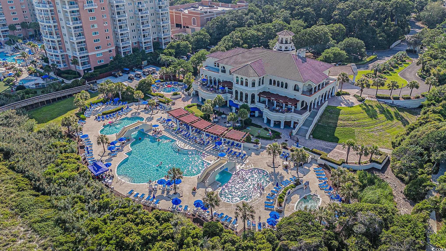
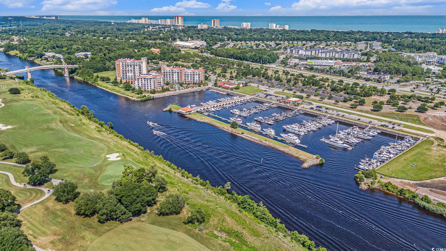
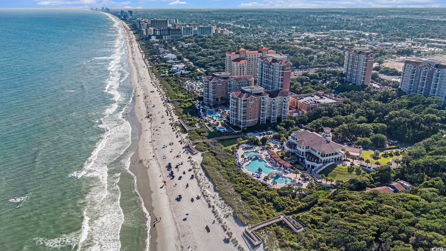
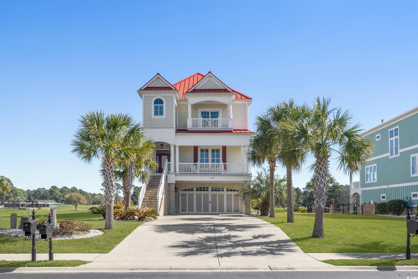
 MLS# 2506113
MLS# 2506113 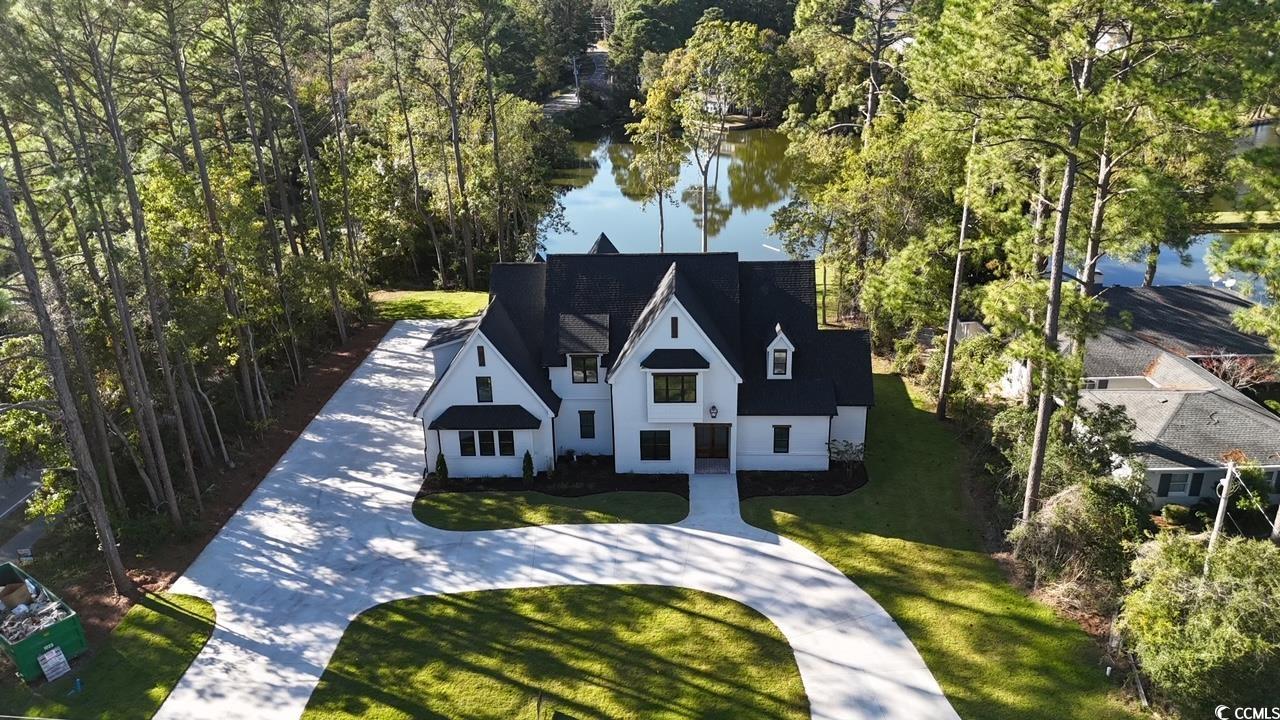
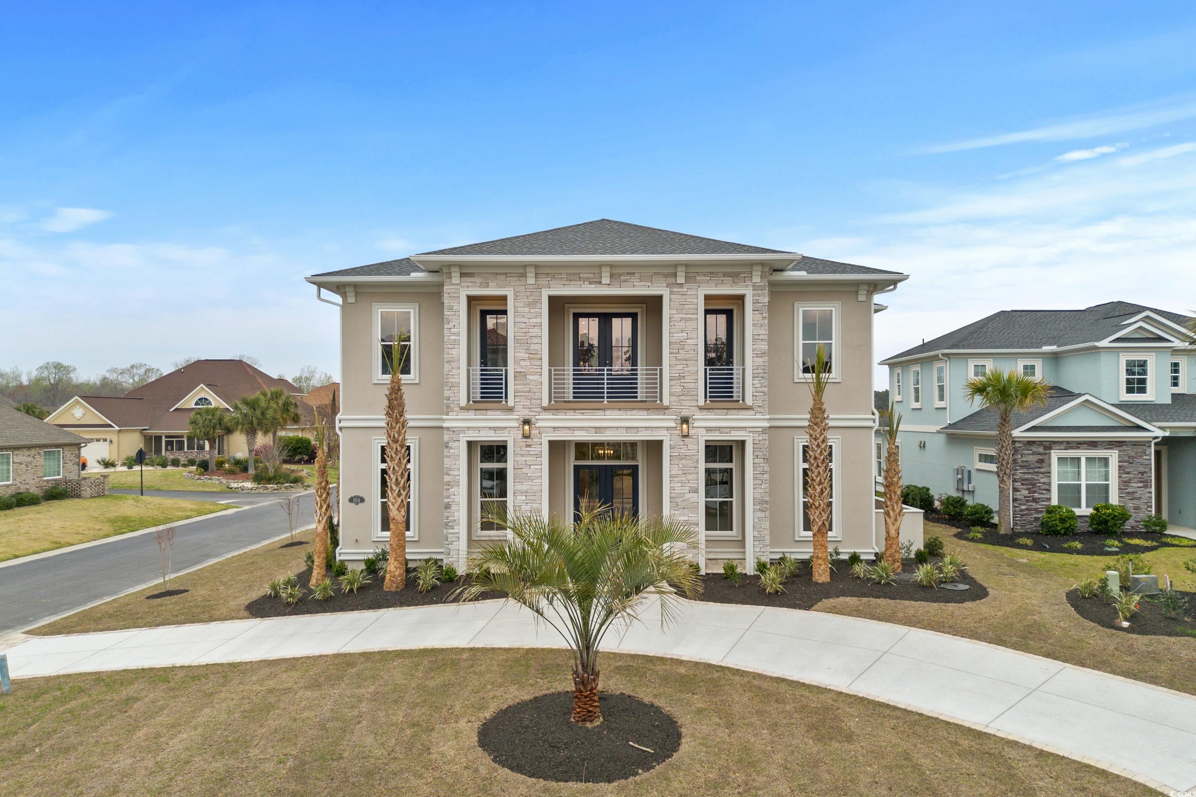
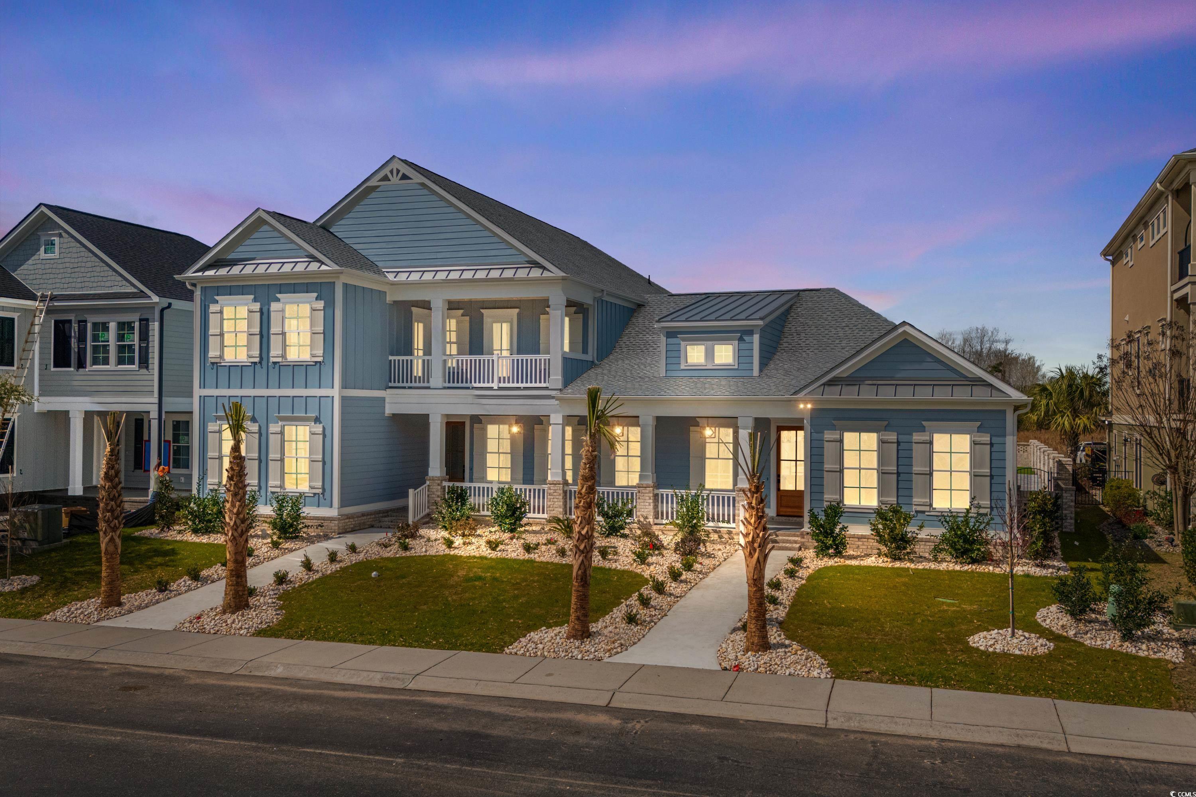
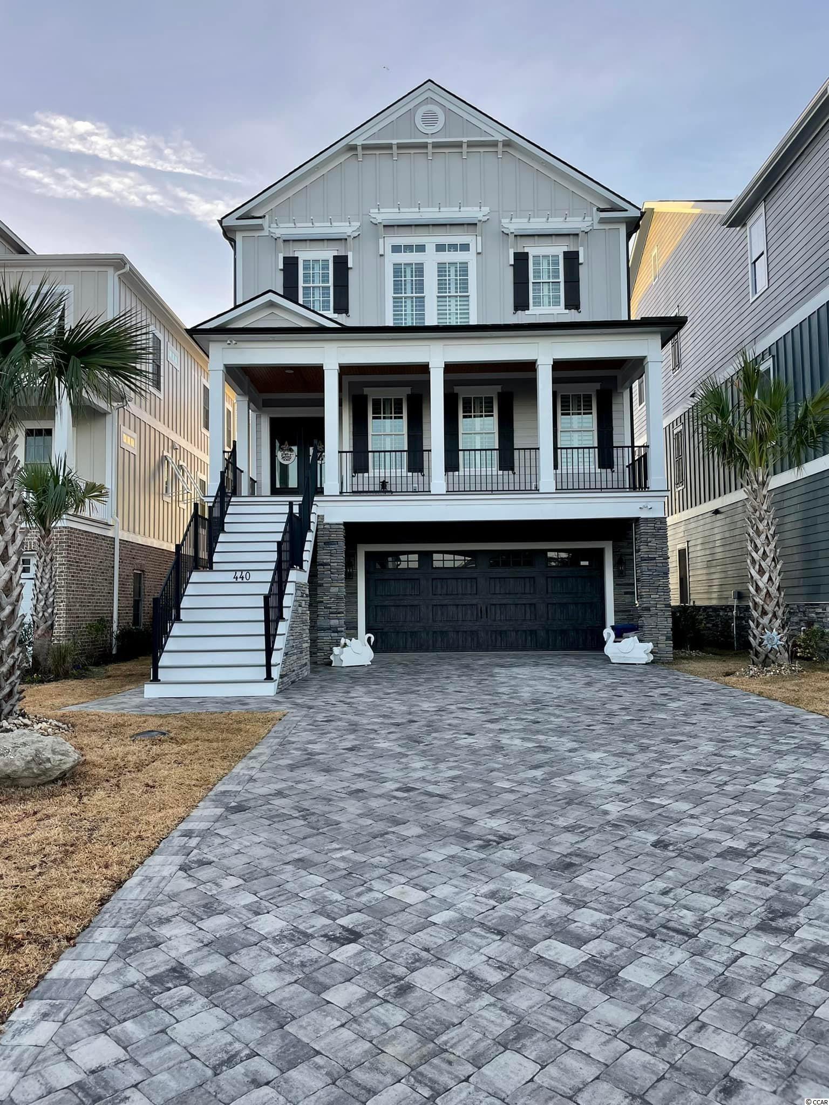
 Provided courtesy of © Copyright 2025 Coastal Carolinas Multiple Listing Service, Inc.®. Information Deemed Reliable but Not Guaranteed. © Copyright 2025 Coastal Carolinas Multiple Listing Service, Inc.® MLS. All rights reserved. Information is provided exclusively for consumers’ personal, non-commercial use, that it may not be used for any purpose other than to identify prospective properties consumers may be interested in purchasing.
Images related to data from the MLS is the sole property of the MLS and not the responsibility of the owner of this website. MLS IDX data last updated on 09-13-2025 10:04 PM EST.
Any images related to data from the MLS is the sole property of the MLS and not the responsibility of the owner of this website.
Provided courtesy of © Copyright 2025 Coastal Carolinas Multiple Listing Service, Inc.®. Information Deemed Reliable but Not Guaranteed. © Copyright 2025 Coastal Carolinas Multiple Listing Service, Inc.® MLS. All rights reserved. Information is provided exclusively for consumers’ personal, non-commercial use, that it may not be used for any purpose other than to identify prospective properties consumers may be interested in purchasing.
Images related to data from the MLS is the sole property of the MLS and not the responsibility of the owner of this website. MLS IDX data last updated on 09-13-2025 10:04 PM EST.
Any images related to data from the MLS is the sole property of the MLS and not the responsibility of the owner of this website.