Myrtle Beach, SC 29572
- 5Beds
- 5Full Baths
- N/AHalf Baths
- 4,100SqFt
- 2025Year Built
- 0.72Acres
- MLS# 2500876
- Residential
- Detached
- Sold
- Approx Time on Market3 months, 19 days
- AreaMyrtle Beach Area--Arcadian
- CountyHorry
- Subdivision Green Lakes
Overview
VERY RARE!!!!! NEW CONSTRUCTION EAST OF HWY 17 LESS THAN MILE FROM THE BEACH. NO HOA, LOCATED ON LAKE NEAR ARCADIAN GOLF COURSE. 5 BEDROOMS ALL HAVE THEIR OWN BATH (Master and Guest Suite on main level) LARGE REAR COVERED PATIO which has rough ins for Outdoor Kitchen. The main level will surely check all of the wish list items - open and airy, master suite, guest suite, great kitchen, oversized dining room with vaulted ceiling, the list goes on and on. The kitchen anchors the living spaces and will make meals and entertaining a snap. The family room with its warming fireplace is suitable for quiet times and fun game nights. The master suite is private and will allow the occupants to recharge and refreshen themselves for the next days activities. The spa-like bath adds to the luxury of the suite. Huge outdoor Covered PATIO complete with rough ins for future outdoor kitchen. The patio expands the living areas that makes entertaining a pleasure. The upper level contains three additional bedrooms, each with their own bath and walk-in-closets. The loft could be a sitting area or media center for homework or games. Over 4100 sf with 3 Car Garage and Circular Driveway with additional parking for RV if needed, separate storage area . Additional extras include Natural Gas with Tankless water heater, 8' doors with 10' ceilings on main and 9' upstairs, 48"" Kitchen Aid Cooktop with double ovens. 8' Doors on both levels. All Bedrooms have their own Bathrooms. Great Plan for Large family or plenty of room for guests. Also Sprinkler System is feed from the lake which means no Water Bill for the irrigation system in the yard.
Sale Info
Listing Date: 01-11-2025
Sold Date: 05-01-2025
Aprox Days on Market:
3 month(s), 19 day(s)
Listing Sold:
4 month(s), 5 day(s) ago
Asking Price: $1,599,000
Selling Price: $1,560,000
Price Difference:
Reduced By $39,000
Agriculture / Farm
Grazing Permits Blm: ,No,
Horse: No
Grazing Permits Forest Service: ,No,
Grazing Permits Private: ,No,
Irrigation Water Rights: ,No,
Farm Credit Service Incl: ,No,
Crops Included: ,No,
Association Fees / Info
Hoa Frequency: Monthly
Hoa: No
Community Features: GolfCartsOk, Golf
Assoc Amenities: OwnerAllowedGolfCart, OwnerAllowedMotorcycle, PetRestrictions
Bathroom Info
Total Baths: 5.00
Fullbaths: 5
Room Dimensions
Bedroom1: Yes
Bedroom2: Yes
DiningRoom: Yes
Kitchen: Yes
LivingRoom: Yes
PrimaryBedroom: Yes
Room Level
Bedroom1: First
Bedroom2: Second
Bedroom3: Second
PrimaryBedroom: First
Room Features
DiningRoom: BeamedCeilings, SeparateFormalDiningRoom, VaultedCeilings
Kitchen: BreakfastBar, BreakfastArea, KitchenExhaustFan, KitchenIsland, Pantry, StainlessSteelAppliances, SolidSurfaceCounters
LivingRoom: BeamedCeilings, CeilingFans, Fireplace
Other: BedroomOnMainLevel, EntranceFoyer, Loft, Workshop
PrimaryBathroom: Bathtub, DualSinks, GardenTubRomanTub, BathInPrimaryBedroom, SeparateShower, Vanity
PrimaryBedroom: BeamedCeilings, TrayCeilings, CeilingFans, MainLevelMaster, WalkInClosets
Bedroom Info
Beds: 5
Building Info
New Construction: Yes
Levels: Two
Year Built: 2025
Mobile Home Remains: ,No,
Zoning: SF20
Style: Traditional
Development Status: NewConstruction
Construction Materials: BrickVeneer, HardiplankType
Builders Name: Scenic City Home Builders
Buyer Compensation
Exterior Features
Spa: No
Patio and Porch Features: RearPorch, FrontPorch, Patio
Foundation: Slab
Exterior Features: SprinklerIrrigation, Porch, Patio
Financial
Lease Renewal Option: ,No,
Garage / Parking
Parking Capacity: 10
Garage: Yes
Carport: No
Parking Type: Attached, ThreeCarGarage, Boat, Garage, GolfCartGarage, GarageDoorOpener, RvAccessParking
Open Parking: No
Attached Garage: Yes
Garage Spaces: 3
Green / Env Info
Green Energy Efficient: Doors, Windows
Interior Features
Floor Cover: Tile, Wood
Door Features: InsulatedDoors
Fireplace: Yes
Laundry Features: WasherHookup
Furnished: Unfurnished
Interior Features: Attic, Fireplace, PullDownAtticStairs, PermanentAtticStairs, BreakfastBar, BedroomOnMainLevel, BreakfastArea, EntranceFoyer, KitchenIsland, Loft, StainlessSteelAppliances, SolidSurfaceCounters, Workshop
Appliances: DoubleOven, Dishwasher, Disposal, Microwave, Range, Refrigerator, RangeHood
Lot Info
Lease Considered: ,No,
Lease Assignable: ,No,
Acres: 0.72
Lot Size: 122x199.9x143x222
Land Lease: No
Lot Description: NearGolfCourse, LakeFront, OutsideCityLimits, PondOnLot, Rectangular, RectangularLot
Misc
Pool Private: No
Pets Allowed: OwnerOnly, Yes
Offer Compensation
Other School Info
Property Info
County: Horry
View: No
Senior Community: No
Stipulation of Sale: None
Habitable Residence: ,No,
View: Lake
Property Sub Type Additional: Detached
Property Attached: No
Security Features: SmokeDetectors
Rent Control: No
Construction: NeverOccupied
Room Info
Basement: ,No,
Sold Info
Sold Date: 2025-05-01T00:00:00
Sqft Info
Building Sqft: 5757
Living Area Source: Builder
Sqft: 4100
Tax Info
Unit Info
Utilities / Hvac
Heating: Central, Electric, Gas
Cooling: CentralAir
Electric On Property: No
Cooling: Yes
Utilities Available: CableAvailable, ElectricityAvailable, NaturalGasAvailable, PhoneAvailable, SewerAvailable, WaterAvailable
Heating: Yes
Water Source: Public
Waterfront / Water
Waterfront: Yes
Waterfront Features: Pond
Schools
Elem: Myrtle Beach Elementary School
Middle: Myrtle Beach Middle School
High: Myrtle Beach High School
Directions
Highway 17 NE to Chestnut Rd, Take Right then first entrance to Green Lake Dr on Left. House is on the Corner.Courtesy of Young Appraisal Services Inc.


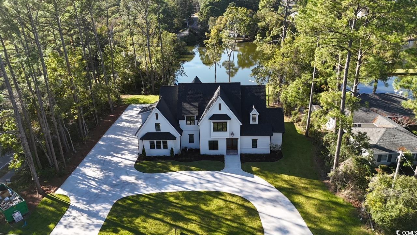
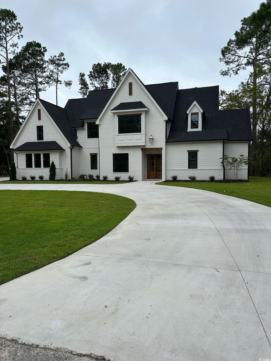
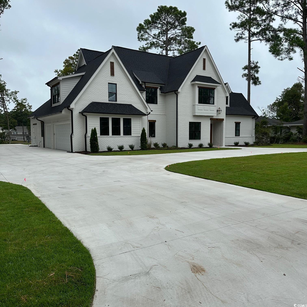
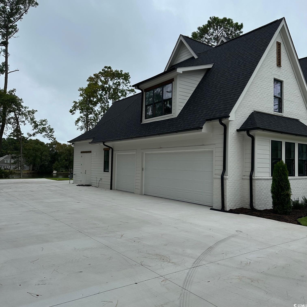
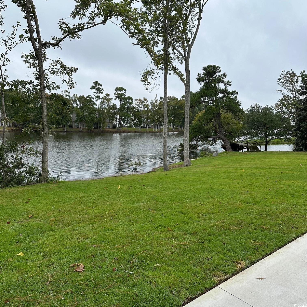
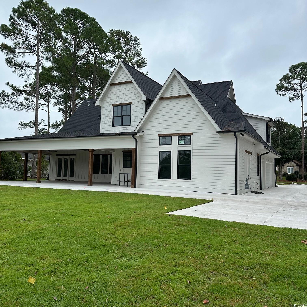
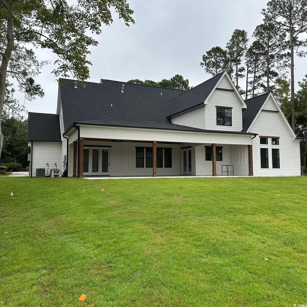
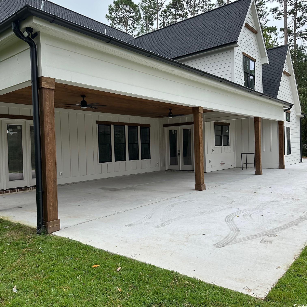
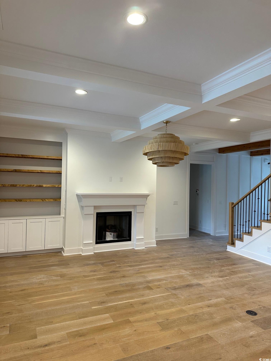
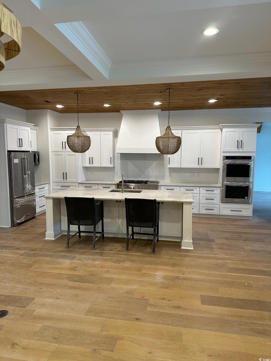

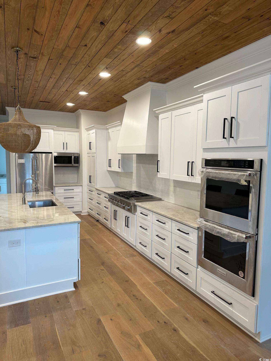
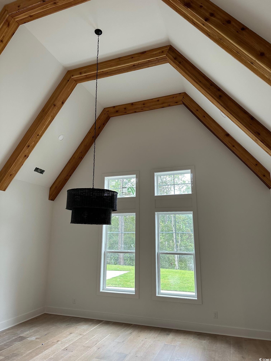
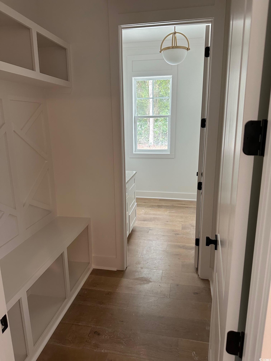

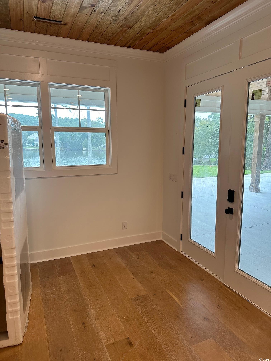
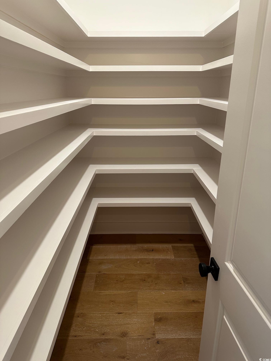

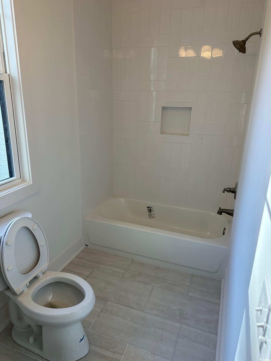
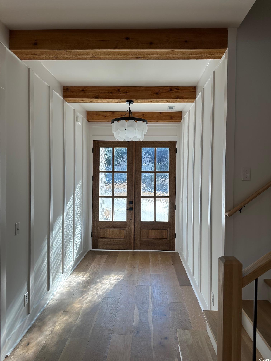
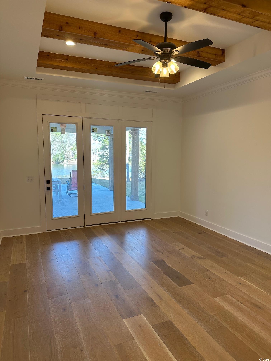
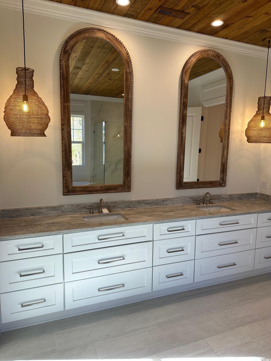
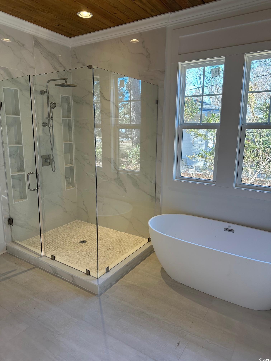

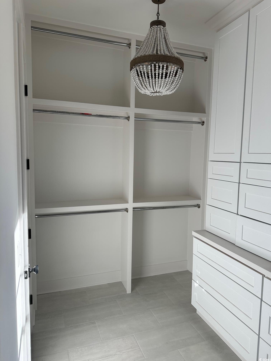
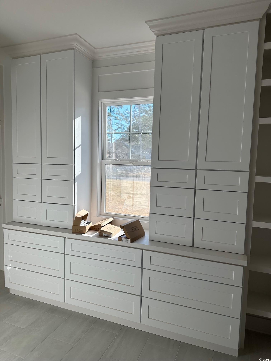
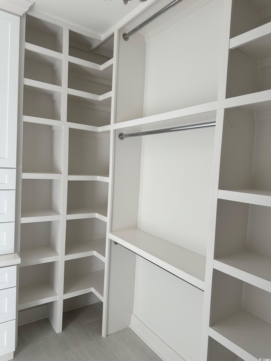
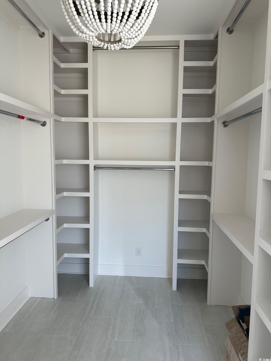
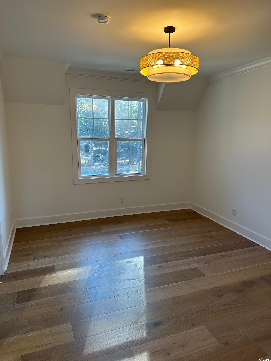
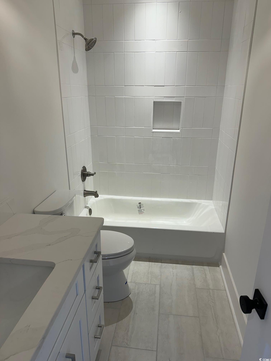
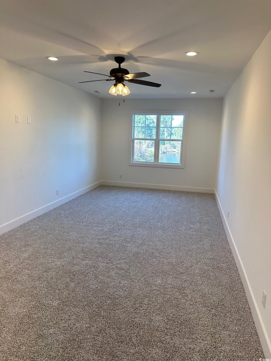
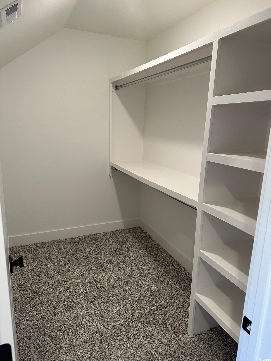

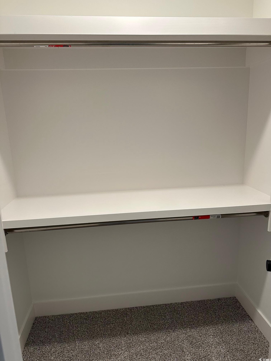
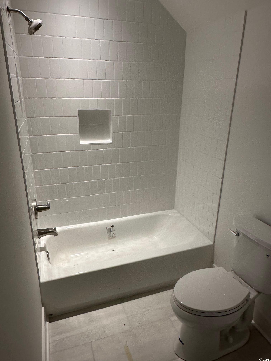
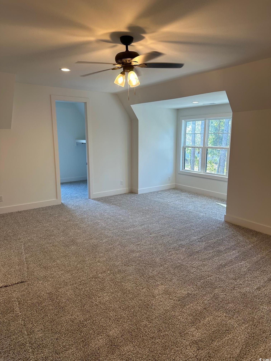
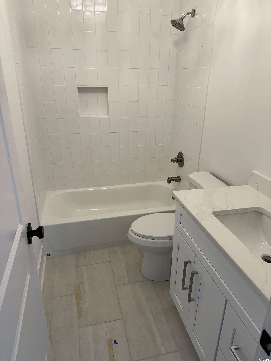
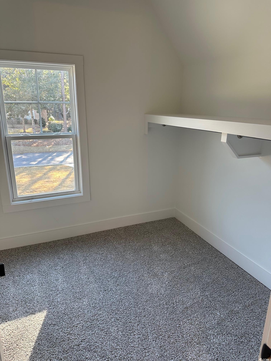
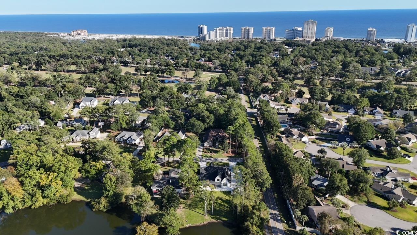
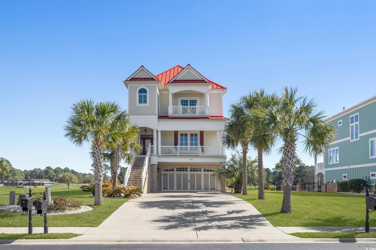
 MLS# 2506113
MLS# 2506113 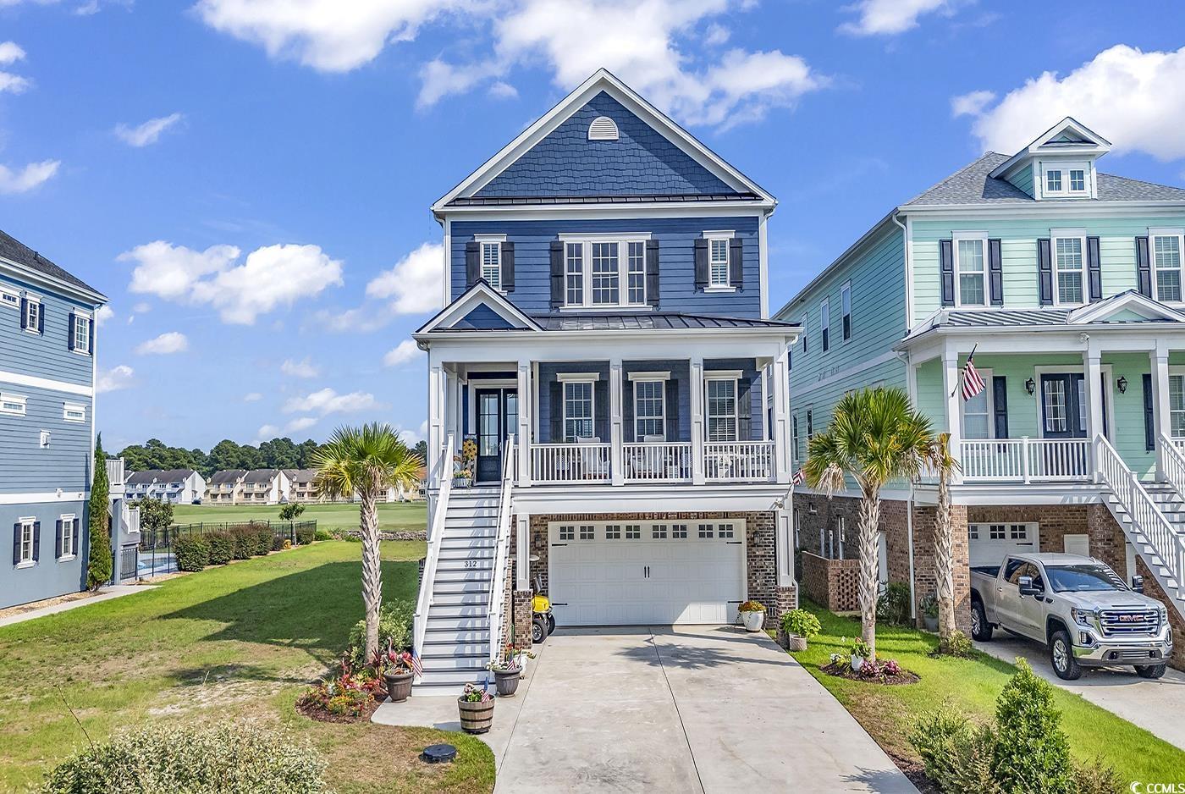
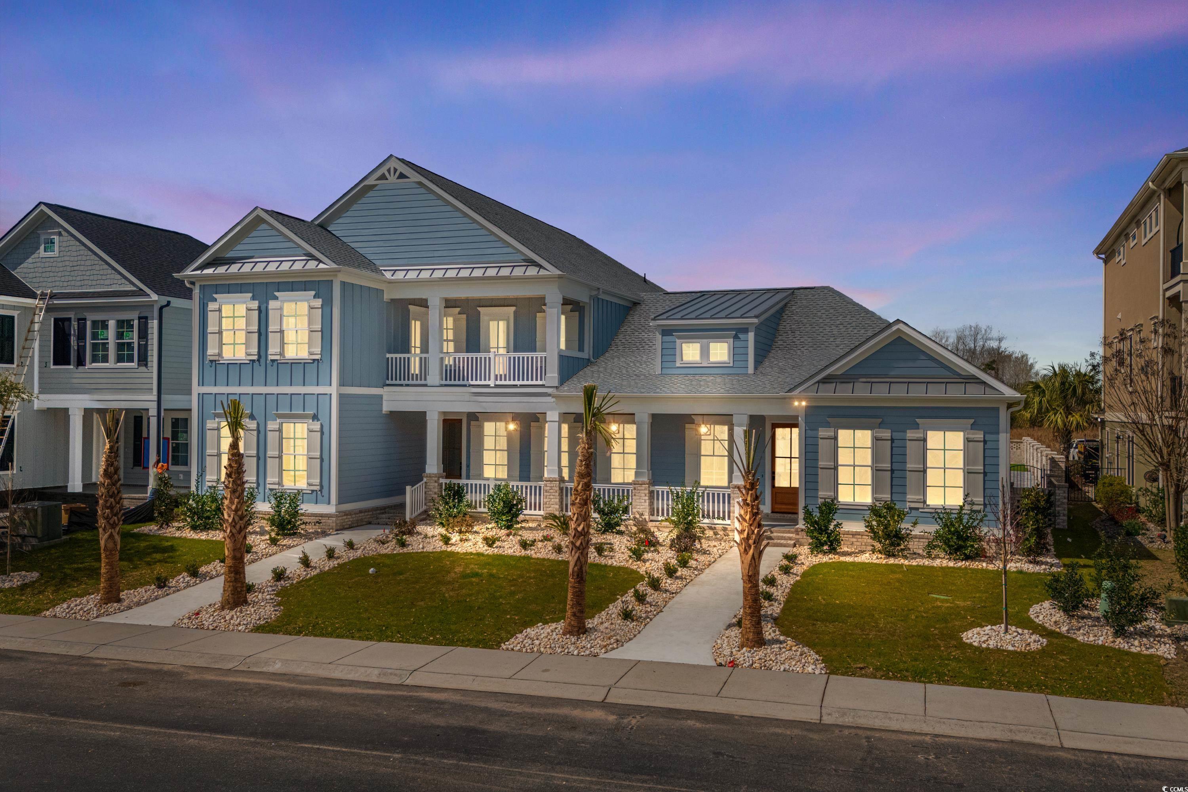
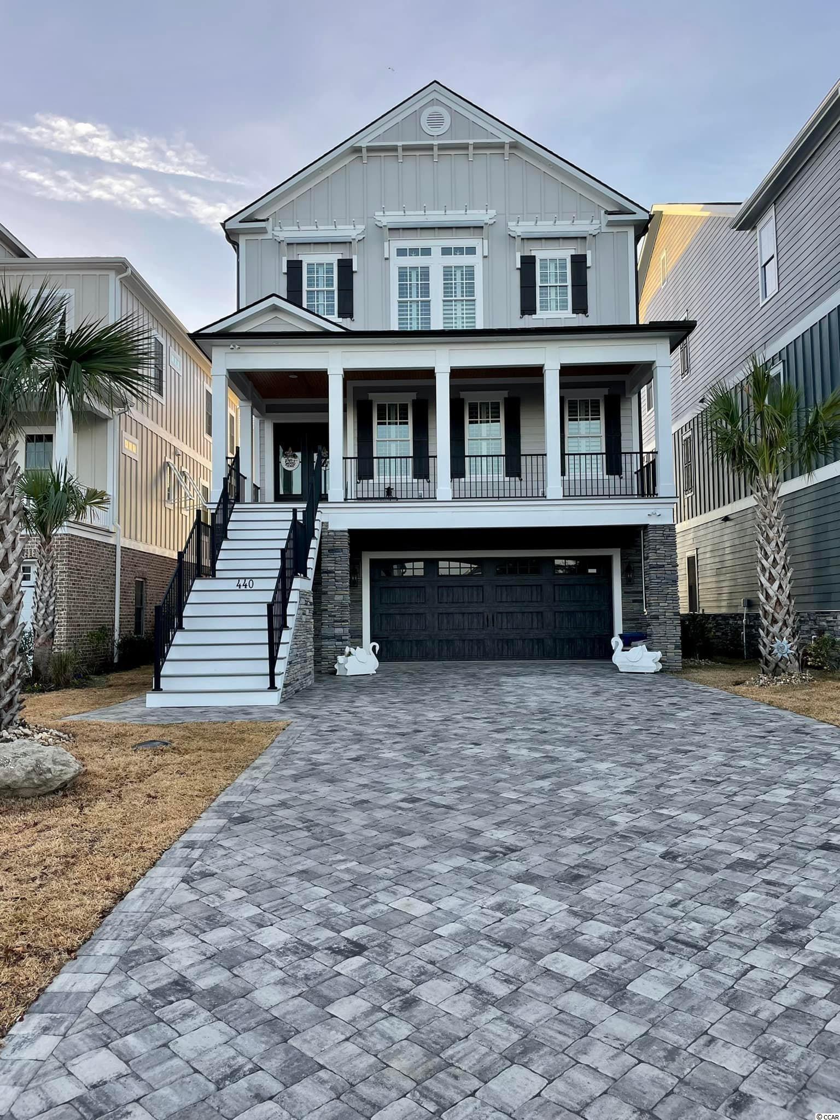
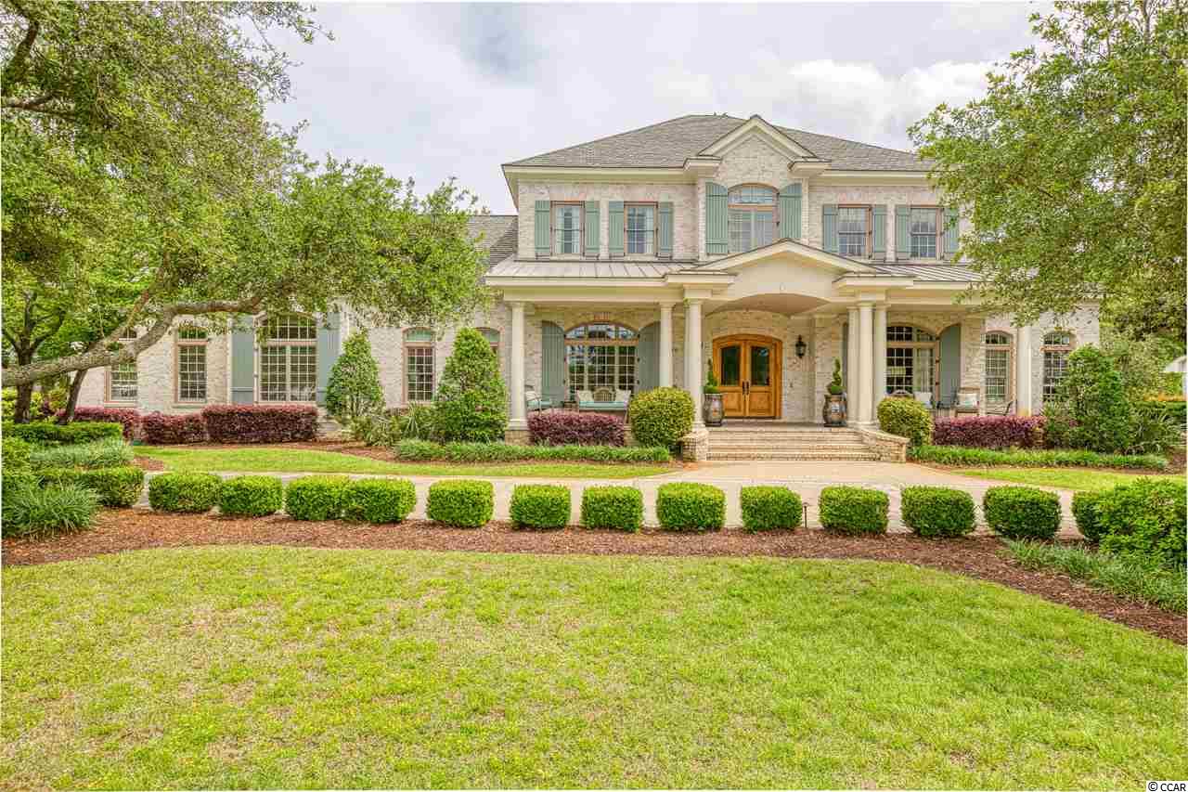
 Provided courtesy of © Copyright 2025 Coastal Carolinas Multiple Listing Service, Inc.®. Information Deemed Reliable but Not Guaranteed. © Copyright 2025 Coastal Carolinas Multiple Listing Service, Inc.® MLS. All rights reserved. Information is provided exclusively for consumers’ personal, non-commercial use, that it may not be used for any purpose other than to identify prospective properties consumers may be interested in purchasing.
Images related to data from the MLS is the sole property of the MLS and not the responsibility of the owner of this website. MLS IDX data last updated on 09-06-2025 8:49 AM EST.
Any images related to data from the MLS is the sole property of the MLS and not the responsibility of the owner of this website.
Provided courtesy of © Copyright 2025 Coastal Carolinas Multiple Listing Service, Inc.®. Information Deemed Reliable but Not Guaranteed. © Copyright 2025 Coastal Carolinas Multiple Listing Service, Inc.® MLS. All rights reserved. Information is provided exclusively for consumers’ personal, non-commercial use, that it may not be used for any purpose other than to identify prospective properties consumers may be interested in purchasing.
Images related to data from the MLS is the sole property of the MLS and not the responsibility of the owner of this website. MLS IDX data last updated on 09-06-2025 8:49 AM EST.
Any images related to data from the MLS is the sole property of the MLS and not the responsibility of the owner of this website.