Aynor, SC 29511
- 3Beds
- 2Full Baths
- N/AHalf Baths
- 2,110SqFt
- 2005Year Built
- 0.54Acres
- MLS# 2426933
- Residential
- Detached
- Sold
- Approx Time on Market7 months, 9 days
- AreaConway Area--North Edge of Conway Between 701 & 501
- CountyHorry
- Subdivision Keighley Estates
Overview
Welcome to Your Dream Home on a half acre lot with in-ground, concrete, salt water pool! This stately brick home is in the Aynor school district yet so close to Conway and Hwy 22 and it offers the perfect blend of tranquility and convenience. Step inside to discover a beautifully designed open floor plan that seamlessly connects living, dining, and kitchen spaces. The living room boasts vaulted ceilings, built-in shelves, and a ceiling fan, creating a cozy yet spacious atmosphere. The kitchen is a chefs delight, featuring stainless steel appliances, a generous pantry, and a layout that makes entertaining a breeze. The primary suite is your private retreat, complete with a whirlpool garden tub, walk-in shower with a glass door, and double sinks. The sunroom offers a tranquil escape with views of the pool, blending indoor comfort with outdoor serenity. The outdoor spaces are equally impressive. Imagine enjoying your morning coffee or watching breathtaking sunsets from the long front porch. Step out back to your personal oasisa resurfaced, saltwater in-ground pool adjacent to a wooden pergola and patio, all secluded behind privacy fencing, perfect for relaxing or hosting summer gatherings. The sunroom offers a tranquil escape with views of the pool, blending indoor comfort with outdoor serenity. For the hobbyist or DIY enthusiast, the outbuilding is a standout feature, equipped with electricity and water, double-sided plywood walls, and endless possibilities. The home also includes a 2022 roof, ensuring peace of mind for years to come. Dont miss your chance to make this stunning property your forever home just minutes from Hwy 22 and downtown Conway. Schedule your showing today and experience the perfect blend of comfort, convenience, and charm at 148 Highmeadow Lane!
Sale Info
Listing Date: 11-22-2024
Sold Date: 07-02-2025
Aprox Days on Market:
7 month(s), 9 day(s)
Listing Sold:
2 month(s), 27 day(s) ago
Asking Price: $474,900
Selling Price: $400,000
Price Difference:
Reduced By $49,000
Agriculture / Farm
Grazing Permits Blm: ,No,
Horse: No
Grazing Permits Forest Service: ,No,
Grazing Permits Private: ,No,
Irrigation Water Rights: ,No,
Farm Credit Service Incl: ,No,
Crops Included: ,No,
Association Fees / Info
Hoa Frequency: Monthly
Hoa Fees: 10
Hoa: 1
Hoa Includes: CommonAreas
Bathroom Info
Total Baths: 2.00
Fullbaths: 2
Room Features
DiningRoom: KitchenDiningCombo, LivingDiningRoom
Kitchen: BreakfastBar, Pantry, StainlessSteelAppliances
LivingRoom: VaultedCeilings
PrimaryBathroom: DualSinks, JettedTub, SeparateShower
PrimaryBedroom: TrayCeilings, CeilingFans
Bedroom Info
Beds: 3
Building Info
New Construction: No
Levels: One
Year Built: 2005
Mobile Home Remains: ,No,
Zoning: FA
Style: Traditional
Construction Materials: Brick
Buyer Compensation
Exterior Features
Spa: No
Patio and Porch Features: RearPorch, FrontPorch, Patio
Foundation: Slab
Exterior Features: Fence, Porch, Patio, Storage
Financial
Lease Renewal Option: ,No,
Garage / Parking
Parking Capacity: 4
Garage: Yes
Carport: No
Parking Type: Attached, Garage, TwoCarGarage, GarageDoorOpener
Open Parking: No
Attached Garage: Yes
Garage Spaces: 2
Green / Env Info
Interior Features
Floor Cover: Carpet, Laminate, Tile
Fireplace: No
Laundry Features: WasherHookup
Furnished: Unfurnished
Interior Features: Attic, PullDownAtticStairs, PermanentAtticStairs, SplitBedrooms, Workshop, BreakfastBar, StainlessSteelAppliances
Appliances: Dishwasher, Microwave, Range, Refrigerator
Lot Info
Lease Considered: ,No,
Lease Assignable: ,No,
Acres: 0.54
Lot Size: 125x185x125x187
Land Lease: No
Lot Description: OutsideCityLimits, Rectangular, RectangularLot
Misc
Pool Private: No
Offer Compensation
Other School Info
Property Info
County: Horry
View: No
Senior Community: No
Stipulation of Sale: None
Habitable Residence: ,No,
Property Sub Type Additional: Detached
Property Attached: No
Security Features: SmokeDetectors
Rent Control: No
Construction: Resale
Room Info
Basement: ,No,
Sold Info
Sold Date: 2025-07-02T00:00:00
Sqft Info
Building Sqft: 2808
Living Area Source: Appraiser
Sqft: 2110
Tax Info
Unit Info
Utilities / Hvac
Heating: Central, Electric
Cooling: CentralAir
Electric On Property: No
Cooling: Yes
Sewer: SepticTank
Utilities Available: CableAvailable, ElectricityAvailable, SepticAvailable, WaterAvailable
Heating: Yes
Water Source: Public
Waterfront / Water
Waterfront: No
Courtesy of Core 1st Realty Group


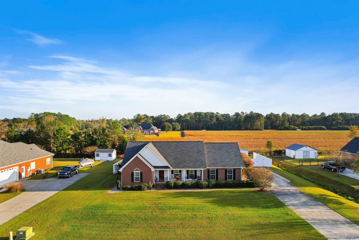
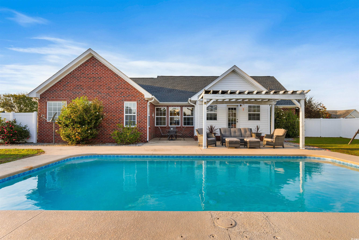
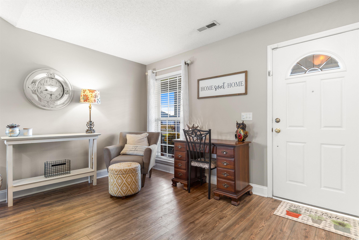
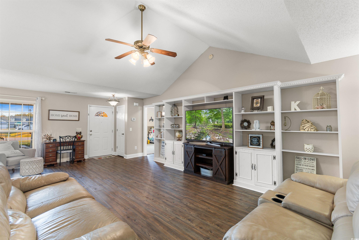
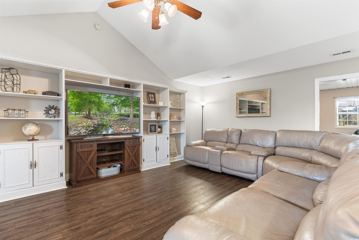
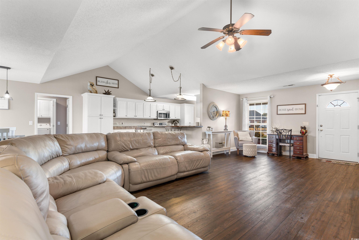
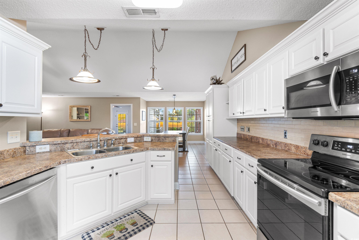
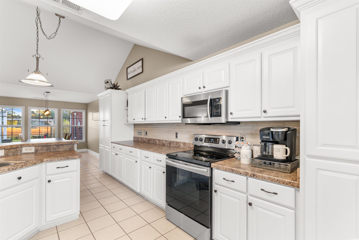
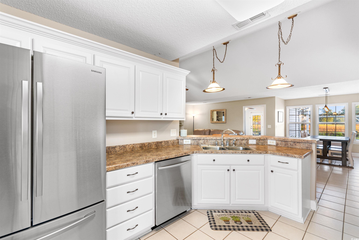
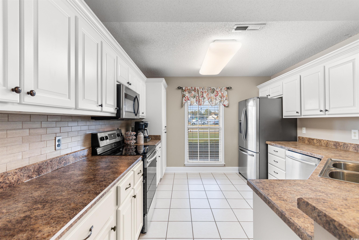
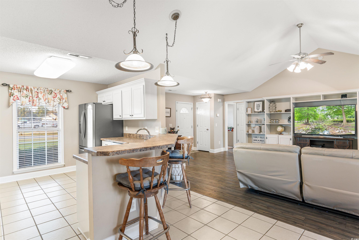
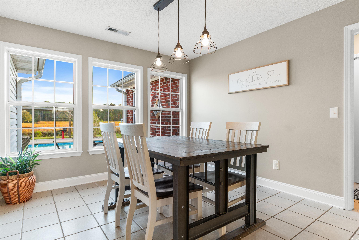
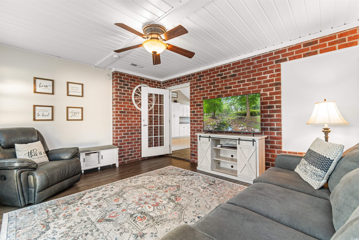
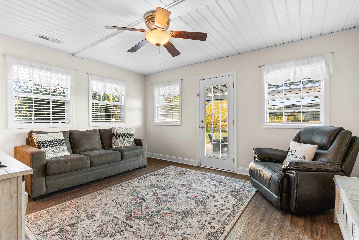
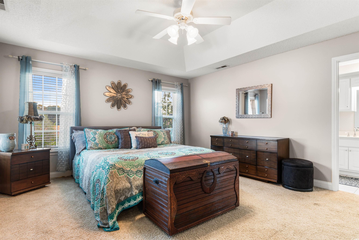
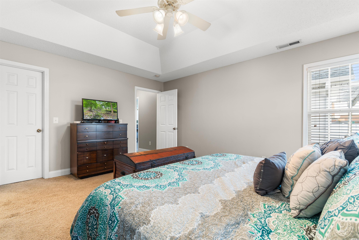
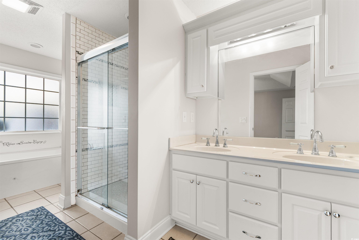
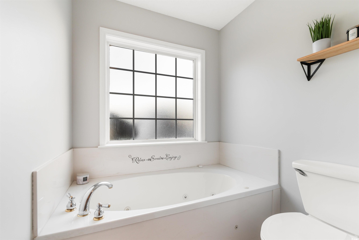
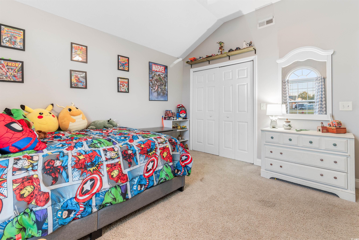
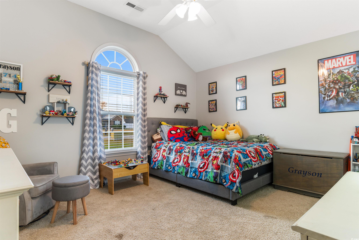
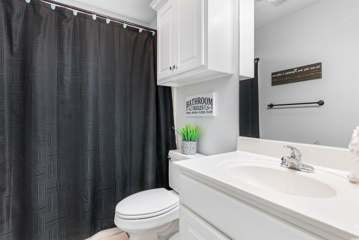
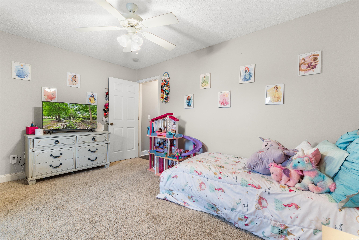
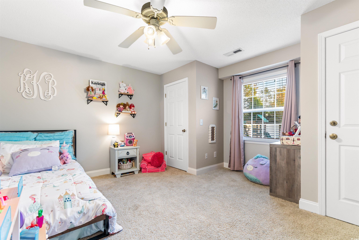
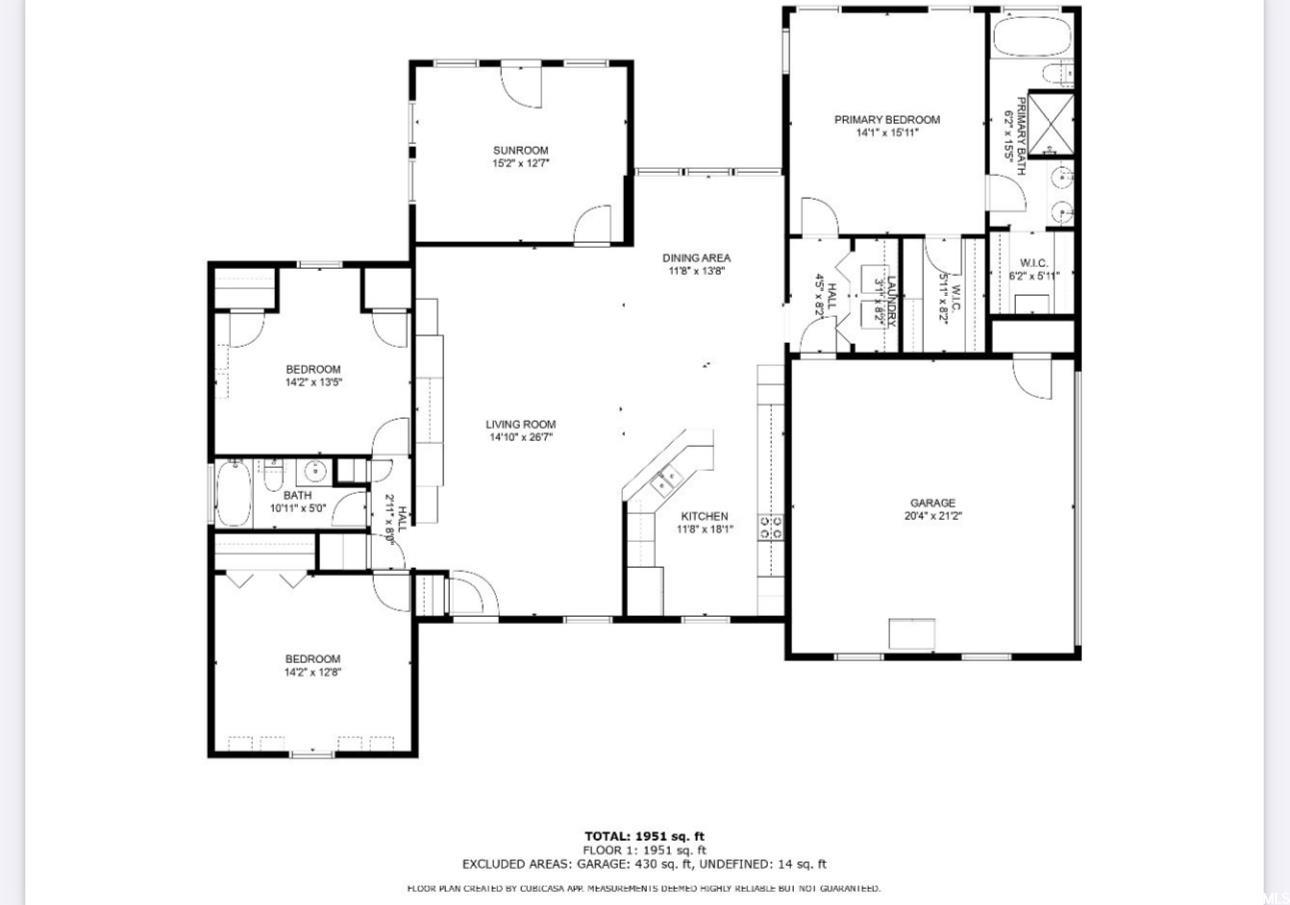
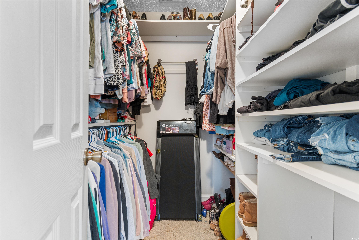
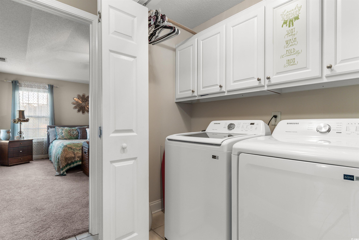
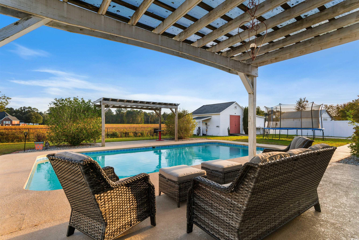
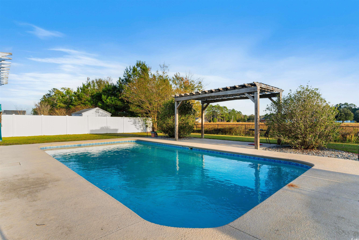
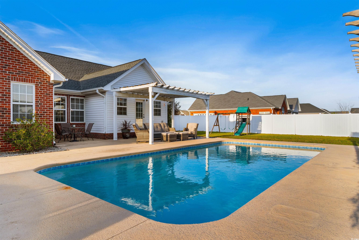
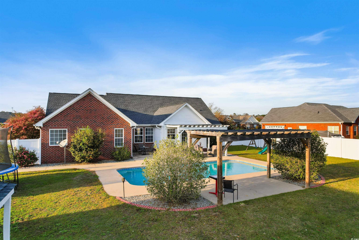
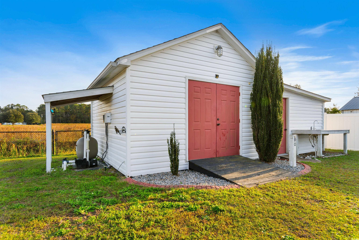
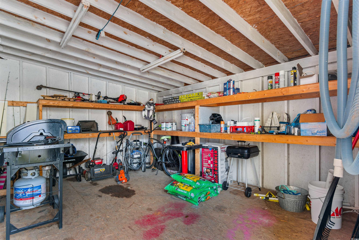
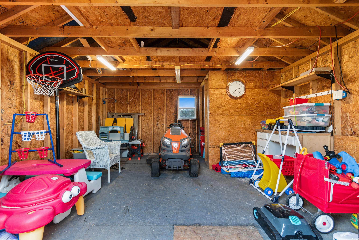
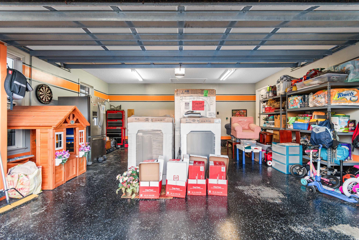
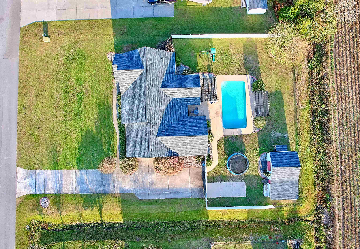
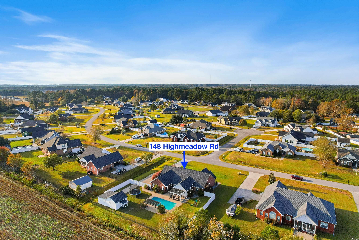
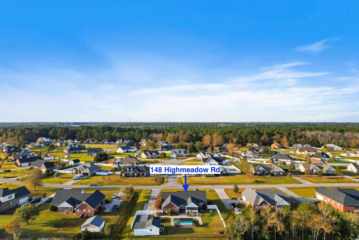
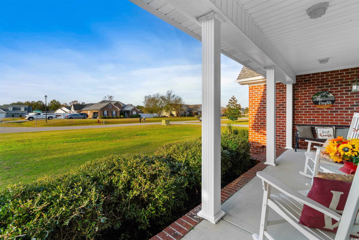
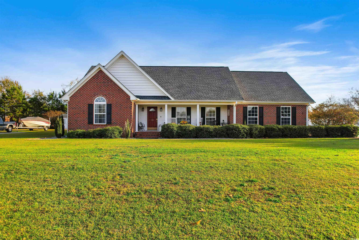
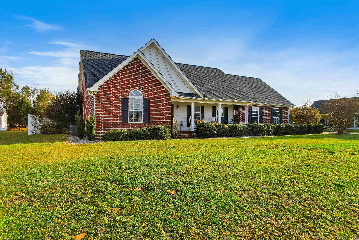
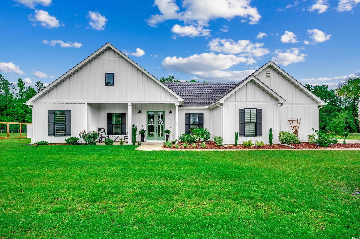
 MLS# 2514547
MLS# 2514547 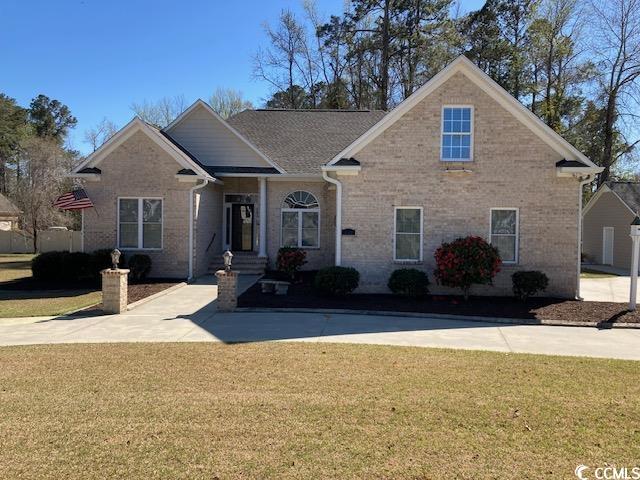
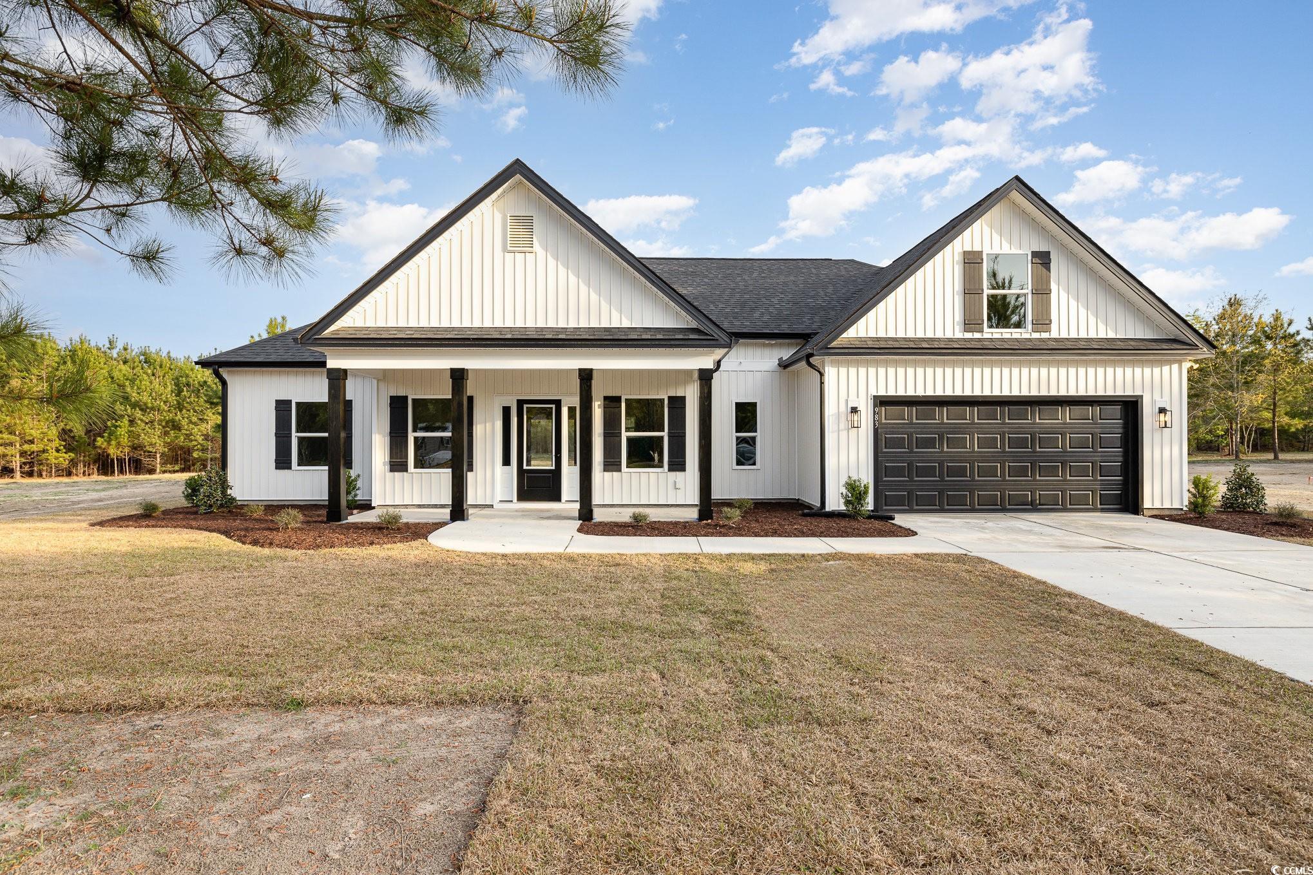
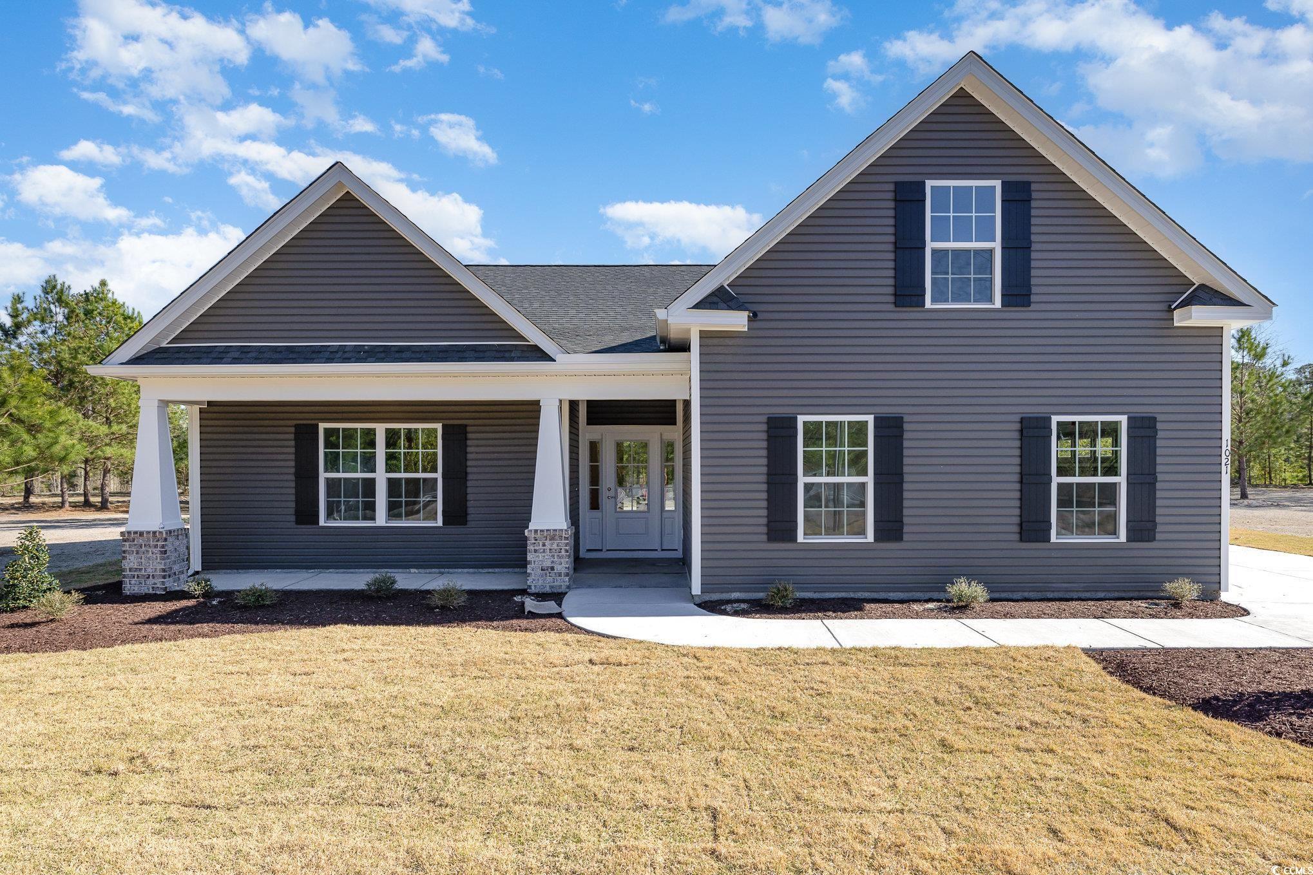
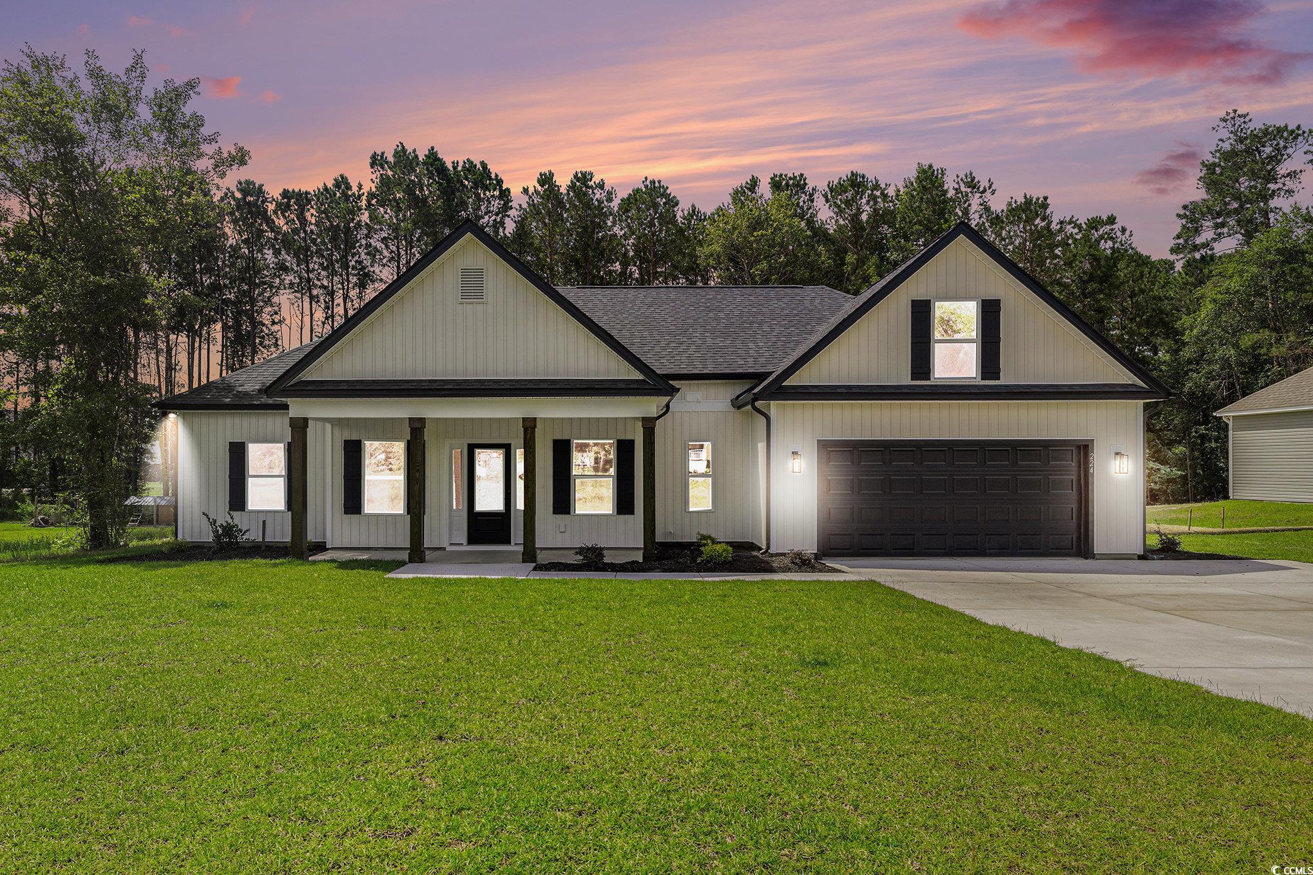
 Provided courtesy of © Copyright 2025 Coastal Carolinas Multiple Listing Service, Inc.®. Information Deemed Reliable but Not Guaranteed. © Copyright 2025 Coastal Carolinas Multiple Listing Service, Inc.® MLS. All rights reserved. Information is provided exclusively for consumers’ personal, non-commercial use, that it may not be used for any purpose other than to identify prospective properties consumers may be interested in purchasing.
Images related to data from the MLS is the sole property of the MLS and not the responsibility of the owner of this website. MLS IDX data last updated on 09-29-2025 4:07 PM EST.
Any images related to data from the MLS is the sole property of the MLS and not the responsibility of the owner of this website.
Provided courtesy of © Copyright 2025 Coastal Carolinas Multiple Listing Service, Inc.®. Information Deemed Reliable but Not Guaranteed. © Copyright 2025 Coastal Carolinas Multiple Listing Service, Inc.® MLS. All rights reserved. Information is provided exclusively for consumers’ personal, non-commercial use, that it may not be used for any purpose other than to identify prospective properties consumers may be interested in purchasing.
Images related to data from the MLS is the sole property of the MLS and not the responsibility of the owner of this website. MLS IDX data last updated on 09-29-2025 4:07 PM EST.
Any images related to data from the MLS is the sole property of the MLS and not the responsibility of the owner of this website.