Aynor, SC 29511
- 3Beds
- 3Full Baths
- N/AHalf Baths
- 2,283SqFt
- 2008Year Built
- 0.56Acres
- MLS# 2506771
- Residential
- Detached
- Sold
- Approx Time on Market1 month, 16 days
- AreaAynor Area--Central Includes City of Aynor
- CountyHorry
- Subdivision Not within a Subdivision
Overview
Listen to the bells of Aynor Methodist Church ring every hour and enjoy life in this iconic small town . This rare listing in the town limits of Aynor offers the following exterior features: All brick exterior. Circular drive. Irrigating system hooked up to a private well. Side load attached 2-car garage with mud sink. Detached 1-car garage with storage and workshop. Screen porch and deck. Situated on 2 lots. Interior features include 10 ceilings throughout with a tray ceiling in the primary bedroom. Huge walk-in closet in the primary bedroom. Primary bathroom has double bowl basins, whirlpool tub with glass block window, separate shower, tile flooring. Laundry room adjacent to primary bedroom. Fireplace with gas logs and surround sound feature in the living room. Double French doors out to the screen porch. Hardwood flooring in the study, on the stairs, living room and dining room with tile in the kitchen and recently installed carpet in the bedrooms. Stainless steel appliances to include refrigerator and double oven. Kitchen island, pantry and breakfast bar. Bonus/bedroom with full bath. Direct access to attic from the stairway landing. Such are the features of a home on 2 lots in the small town of Aynor that not only boast an award-winning and highly rated school system with one of the lowest crime rates in the state. Dont hesitate. Listing agent is related to the seller.
Sale Info
Listing Date: 03-18-2025
Sold Date: 05-05-2025
Aprox Days on Market:
1 month(s), 16 day(s)
Listing Sold:
4 month(s), 23 day(s) ago
Asking Price: $450,000
Selling Price: $430,000
Price Difference:
Reduced By $20,000
Agriculture / Farm
Grazing Permits Blm: ,No,
Horse: No
Grazing Permits Forest Service: ,No,
Other Structures: SecondGarage
Grazing Permits Private: ,No,
Irrigation Water Rights: ,No,
Farm Credit Service Incl: ,No,
Crops Included: ,No,
Association Fees / Info
Hoa Frequency: Monthly
Hoa: No
Community Features: LongTermRentalAllowed
Assoc Amenities: OwnerAllowedMotorcycle, PetRestrictions
Bathroom Info
Total Baths: 3.00
Fullbaths: 3
Room Dimensions
Bedroom1: 12 x 14
Bedroom2: 13 x 21
DiningRoom: 15 x 15
Kitchen: 13 x 15
LivingRoom: 18 x 21
PrimaryBedroom: 14 x 16
Room Features
DiningRoom: SeparateFormalDiningRoom
Kitchen: BreakfastBar, KitchenIsland, Pantry, StainlessSteelAppliances, SolidSurfaceCounters
LivingRoom: CeilingFans, Fireplace
Other: BedroomOnMainLevel, EntranceFoyer, Other
Bedroom Info
Beds: 3
Building Info
New Construction: No
Levels: Two
Year Built: 2008
Mobile Home Remains: ,No,
Zoning: Res.
Style: Traditional
Construction Materials: BrickVeneer
Buyer Compensation
Exterior Features
Spa: No
Patio and Porch Features: RearPorch, Deck, FrontPorch, Porch, Screened
Foundation: Crawlspace
Exterior Features: Deck, SprinklerIrrigation, Porch, Storage
Financial
Lease Renewal Option: ,No,
Garage / Parking
Parking Capacity: 8
Garage: Yes
Carport: No
Parking Type: Attached, TwoCarGarage, Garage, GarageDoorOpener
Open Parking: No
Attached Garage: Yes
Garage Spaces: 2
Green / Env Info
Green Energy Efficient: Doors, Windows
Interior Features
Floor Cover: Carpet, Tile, Wood
Door Features: InsulatedDoors
Fireplace: Yes
Laundry Features: WasherHookup
Furnished: Unfurnished
Interior Features: Attic, Fireplace, PullDownAtticStairs, PermanentAtticStairs, BreakfastBar, BedroomOnMainLevel, EntranceFoyer, KitchenIsland, StainlessSteelAppliances, SolidSurfaceCounters
Appliances: DoubleOven, Dishwasher, Microwave, Refrigerator, Dryer, Washer
Lot Info
Lease Considered: ,No,
Lease Assignable: ,No,
Acres: 0.56
Lot Size: 204 x 120 x 208 x 119
Land Lease: No
Lot Description: CityLot, IrregularLot
Misc
Pool Private: No
Pets Allowed: OwnerOnly, Yes
Offer Compensation
Other School Info
Property Info
County: Horry
View: No
Senior Community: No
Stipulation of Sale: None
Habitable Residence: ,No,
Property Sub Type Additional: Detached
Property Attached: No
Security Features: SmokeDetectors
Rent Control: No
Construction: Resale
Room Info
Basement: ,No,
Basement: CrawlSpace
Sold Info
Sold Date: 2025-05-05T00:00:00
Sqft Info
Building Sqft: 3009
Living Area Source: Plans
Sqft: 2283
Tax Info
Unit Info
Utilities / Hvac
Heating: Central, Electric
Cooling: CentralAir
Electric On Property: No
Cooling: Yes
Utilities Available: CableAvailable, ElectricityAvailable, PhoneAvailable, SewerAvailable, UndergroundUtilities, WaterAvailable
Heating: Yes
Water Source: Public, Private, Well
Waterfront / Water
Waterfront: No
Directions
From 319 in Aynor turn onto 12th avenue, then first right onto North Main to the 3rd house on the left.Courtesy of Carolina Winds Realty, Llc - Cell: 843-902-7338


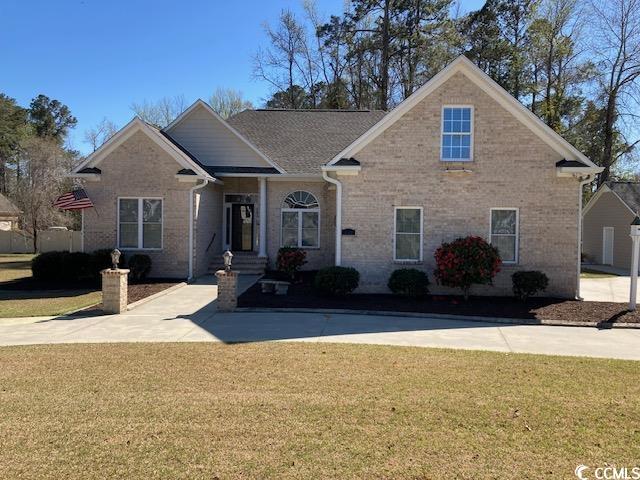

















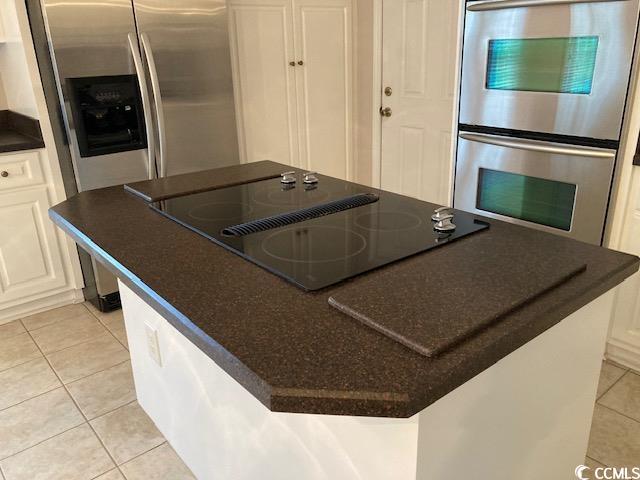




















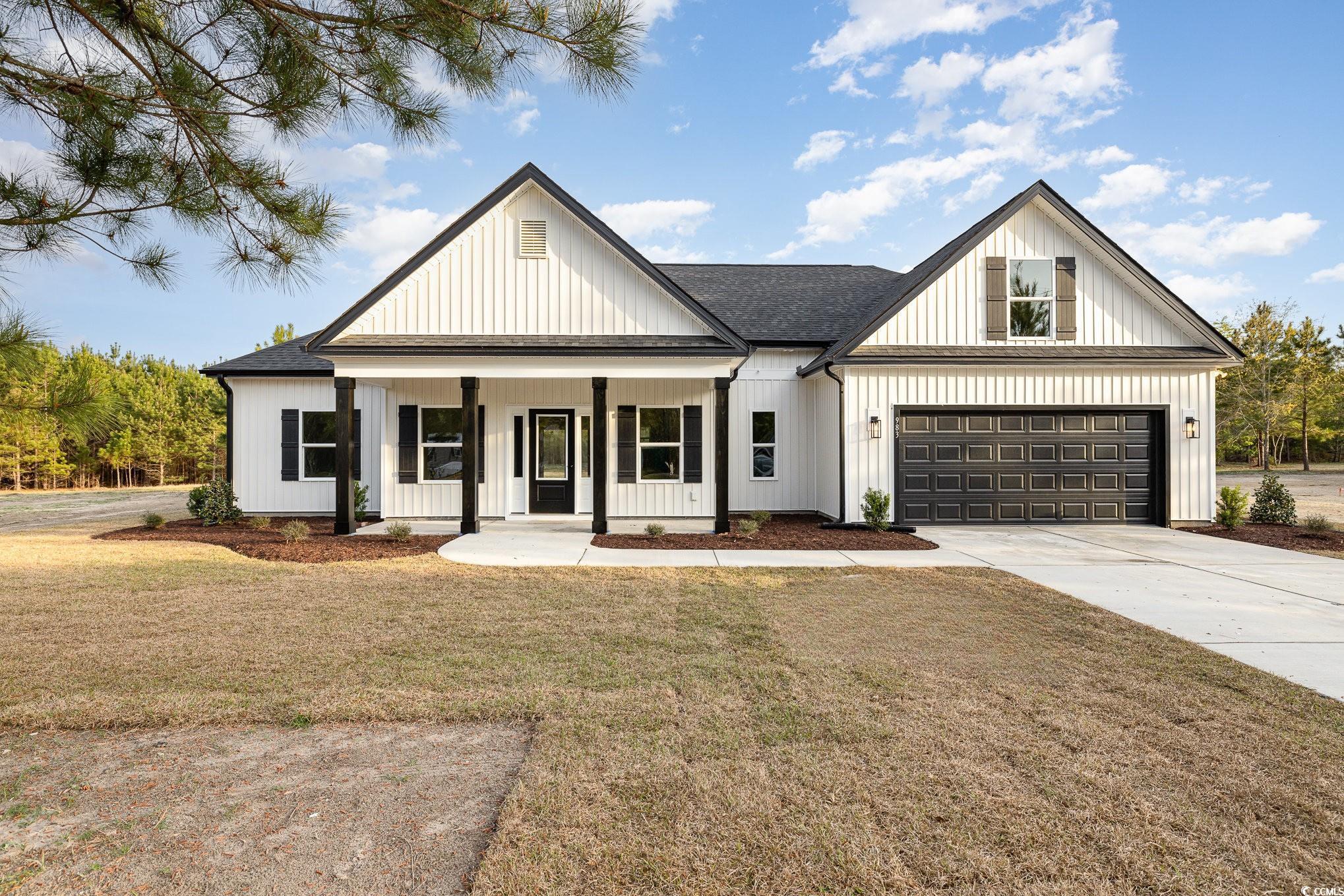
 MLS# 2500729
MLS# 2500729 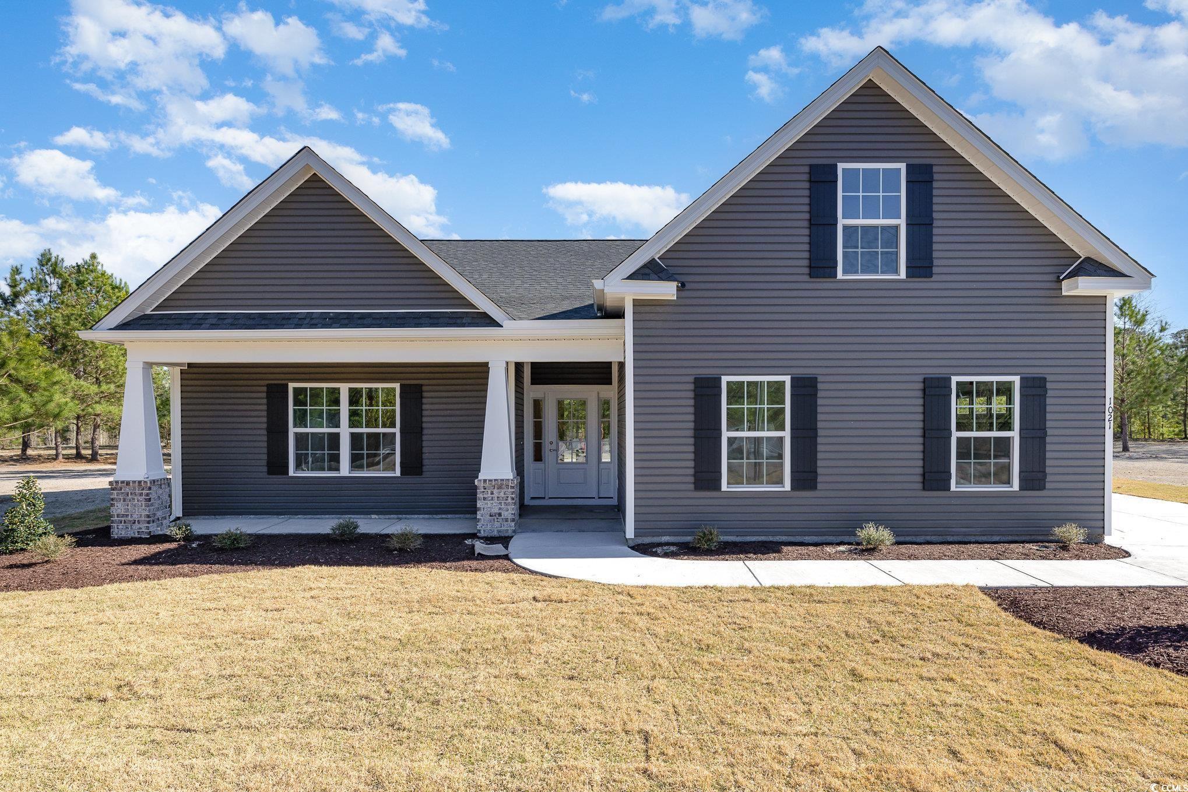
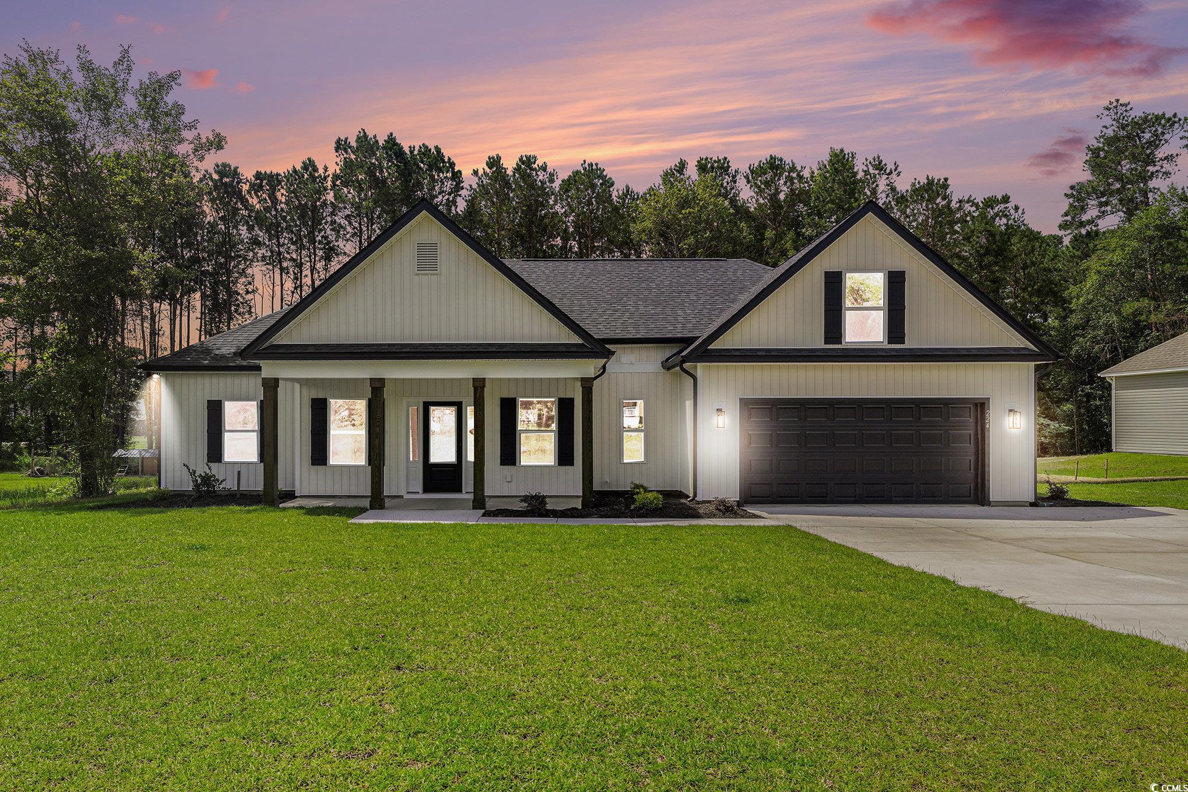
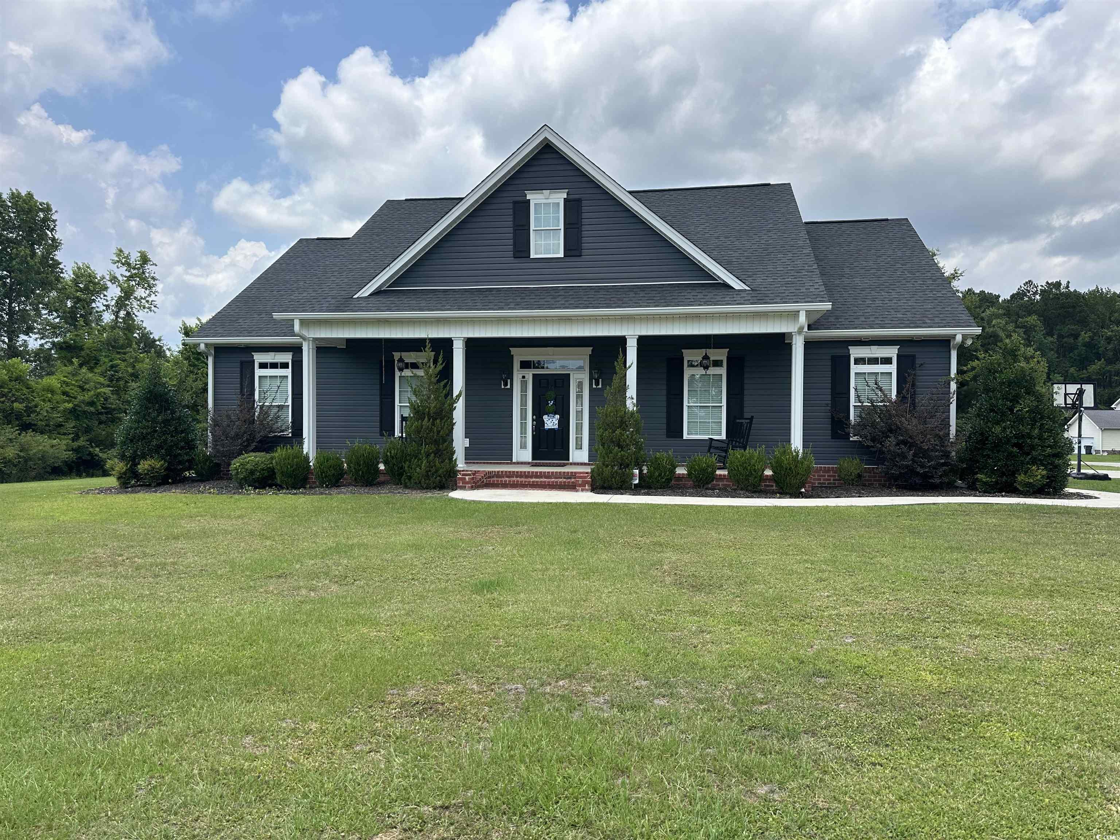
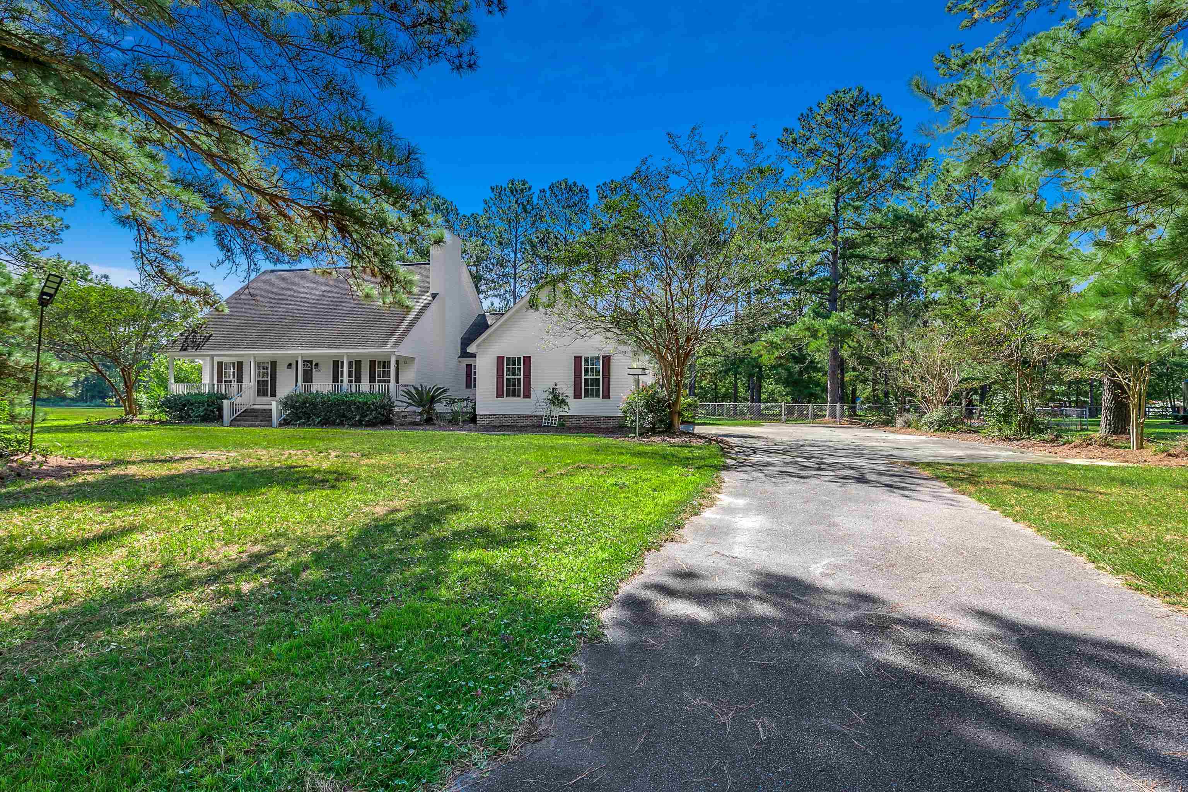
 Provided courtesy of © Copyright 2025 Coastal Carolinas Multiple Listing Service, Inc.®. Information Deemed Reliable but Not Guaranteed. © Copyright 2025 Coastal Carolinas Multiple Listing Service, Inc.® MLS. All rights reserved. Information is provided exclusively for consumers’ personal, non-commercial use, that it may not be used for any purpose other than to identify prospective properties consumers may be interested in purchasing.
Images related to data from the MLS is the sole property of the MLS and not the responsibility of the owner of this website. MLS IDX data last updated on 09-28-2025 12:05 PM EST.
Any images related to data from the MLS is the sole property of the MLS and not the responsibility of the owner of this website.
Provided courtesy of © Copyright 2025 Coastal Carolinas Multiple Listing Service, Inc.®. Information Deemed Reliable but Not Guaranteed. © Copyright 2025 Coastal Carolinas Multiple Listing Service, Inc.® MLS. All rights reserved. Information is provided exclusively for consumers’ personal, non-commercial use, that it may not be used for any purpose other than to identify prospective properties consumers may be interested in purchasing.
Images related to data from the MLS is the sole property of the MLS and not the responsibility of the owner of this website. MLS IDX data last updated on 09-28-2025 12:05 PM EST.
Any images related to data from the MLS is the sole property of the MLS and not the responsibility of the owner of this website.