Pawleys Island, SC 29585
- 3Beds
- 3Full Baths
- N/AHalf Baths
- 2,571SqFt
- 1992Year Built
- 0.36Acres
- MLS# 2427390
- Residential
- Detached
- Sold
- Approx Time on Market3 months, 3 days
- Area44a Pawleys Island Mainland
- CountyGeorgetown
- Subdivision The Bluffs At Pawleys Island
Overview
Welcome to your dream home, 142 Rybolt Road, Pawleys Island, SC. This stunning 3-bedroom, 3-bath oasis nestled on two beautiful, wooded lots, just a short distance from the beautiful Atlantic. This modern design features a generous open concept living area with a striking center fireplace, perfect for large or more intimate gatherings. The spacious chef's kitchen is a culinary delight, equipped with top-of-the-line appliances, custom cabinets with pull outs, widespread counters space, pantry and storage making meal preparation a joy along with easy entertaining. Retreat to the primary bedroom, which boasts a luxurious spa shower and amazing tile work, providing a serene escape after a long day. Luxury continues with the custom closet, generous and well planned! The split bedroom plan offers owners and guests privacy and convenience with two additional bedrooms and an updated beautiful bath. Additional features of this home include a versatile studio space and a loft that can be used for work or play. The butlers pantry/laundry room leads to a large one-of-a-kind veranda! Designed to be a screen porch when the large barn doors are open, or the option for more privacy to enjoy the hot tub when the doors are easily closed. This room brings the outside in, there is always nature to enjoy and a lovely cross breeze! This property harmoniously blends modern comforts with nature, offering a lifestyle that feels like a permanent vacation, especially since you are a short golf cart or bike ride to the beach. Dont miss the opportunity to make this incredible home yours! Seaside Pawleys Island is just north of historic Charleston and minutes south of the vacation destination Myrtle Beach. Salt water and fresh water boating and fishing are a few of the many natural elements that appeal to so many. Gourmet restaurants, boutique shopping and challenging golf and tennis are added extras! Many come for a visit and stay for a lifetime!
Sale Info
Listing Date: 12-02-2024
Sold Date: 03-06-2025
Aprox Days on Market:
3 month(s), 3 day(s)
Listing Sold:
6 month(s), 3 day(s) ago
Asking Price: $750,000
Selling Price: $650,000
Price Difference:
Reduced By $50,000
Agriculture / Farm
Grazing Permits Blm: ,No,
Horse: No
Grazing Permits Forest Service: ,No,
Grazing Permits Private: ,No,
Irrigation Water Rights: ,No,
Farm Credit Service Incl: ,No,
Crops Included: ,No,
Association Fees / Info
Hoa Frequency: Monthly
Hoa Fees: 13
Hoa: 1
Bathroom Info
Total Baths: 3.00
Fullbaths: 3
Room Dimensions
Bedroom1: 10'4X12'4
Bedroom2: 10'6X10'8
DiningRoom: 9'9X12'7
Kitchen: 11'10X20'1
LivingRoom: 25'2X22'6
PrimaryBedroom: 18'11X21'7
Room Level
Bedroom1: First
Bedroom2: First
PrimaryBedroom: First
Room Features
DiningRoom: SeparateFormalDiningRoom
Kitchen: BreakfastBar, KitchenIsland, Pantry, StainlessSteelAppliances
LivingRoom: CeilingFans, Fireplace, VaultedCeilings
Other: BedroomOnMainLevel, GameRoom, Loft, Other
PrimaryBathroom: DualSinks, SeparateShower
PrimaryBedroom: CeilingFans, MainLevelMaster, VaultedCeilings
Bedroom Info
Beds: 3
Building Info
New Construction: No
Levels: One
Year Built: 1992
Mobile Home Remains: ,No,
Zoning: Res
Construction Materials: HardiplankType
Buyer Compensation
Exterior Features
Spa: Yes
Patio and Porch Features: Deck, FrontPorch
Window Features: Skylights
Foundation: Crawlspace
Exterior Features: Deck
Financial
Lease Renewal Option: ,No,
Garage / Parking
Parking Capacity: 4
Garage: Yes
Carport: No
Parking Type: Attached, Garage, TwoCarGarage, GarageDoorOpener
Open Parking: No
Attached Garage: Yes
Garage Spaces: 2
Green / Env Info
Interior Features
Floor Cover: Carpet, Other, Tile, Wood
Fireplace: No
Laundry Features: WasherHookup
Furnished: Unfurnished
Interior Features: HotTubSpa, Other, SplitBedrooms, Skylights, BreakfastBar, BedroomOnMainLevel, KitchenIsland, Loft, StainlessSteelAppliances
Appliances: Dishwasher, Disposal, Range, Refrigerator, Dryer, Washer
Lot Info
Lease Considered: ,No,
Lease Assignable: ,No,
Acres: 0.36
Land Lease: No
Lot Description: Rectangular, RectangularLot
Misc
Pool Private: No
Offer Compensation
Other School Info
Property Info
County: Georgetown
View: No
Senior Community: No
Stipulation of Sale: None
Habitable Residence: ,No,
Property Sub Type Additional: Detached
Property Attached: No
Security Features: SmokeDetectors
Disclosures: CovenantsRestrictionsDisclosure,SellerDisclosure
Rent Control: No
Construction: Resale
Room Info
Basement: ,No,
Basement: CrawlSpace
Sold Info
Sold Date: 2025-03-06T00:00:00
Sqft Info
Building Sqft: 3737
Living Area Source: PublicRecords
Sqft: 2571
Tax Info
Unit Info
Utilities / Hvac
Heating: Central
Cooling: CentralAir
Electric On Property: No
Cooling: Yes
Utilities Available: CableAvailable, ElectricityAvailable, Other, PhoneAvailable, SewerAvailable, WaterAvailable
Heating: Yes
Water Source: Public
Waterfront / Water
Waterfront: No
Directions
From the south causeway turn right onto Rybolt Road, 142 Rybolt will be on your right.Courtesy of The Litchfield Company Re Pi


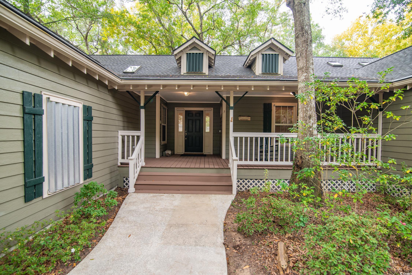
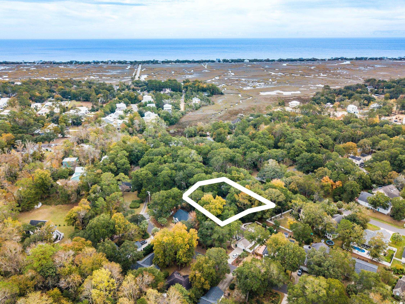
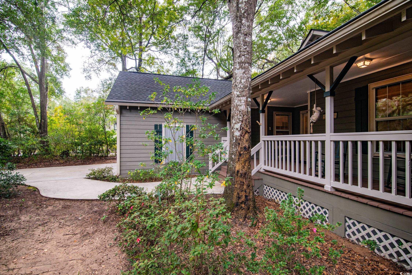
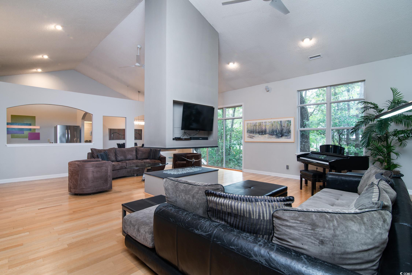
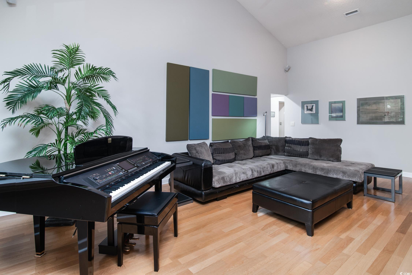
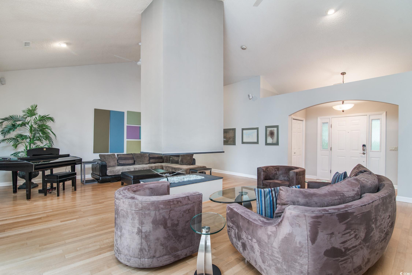

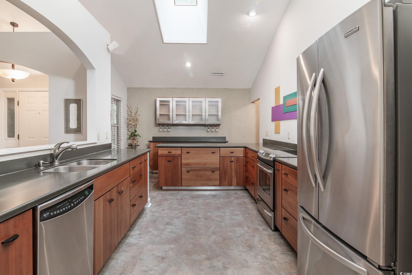

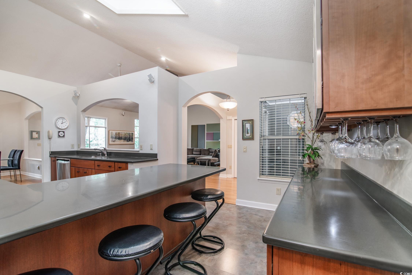
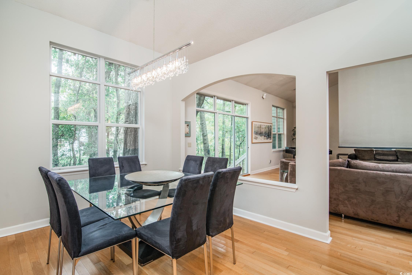

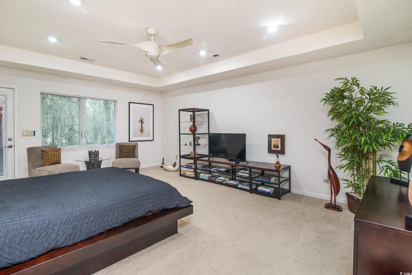

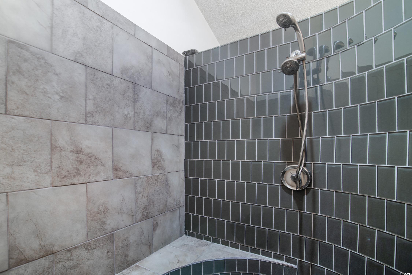
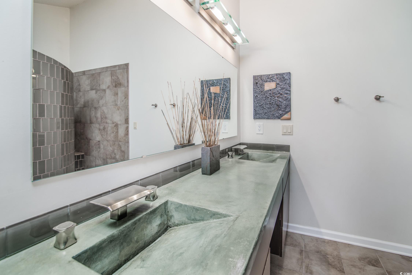
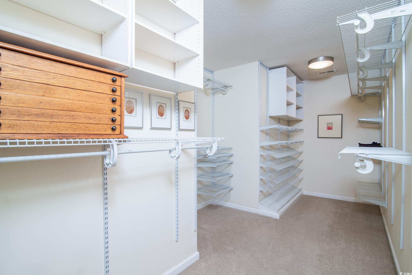
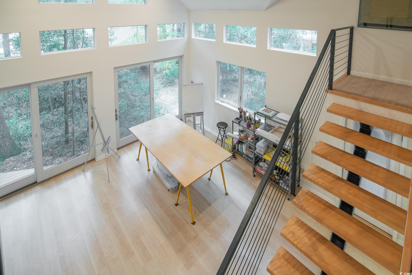
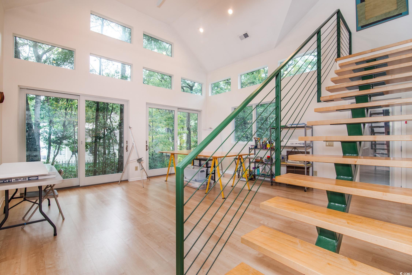
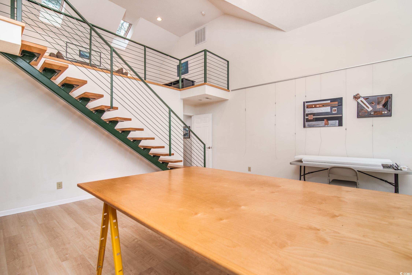
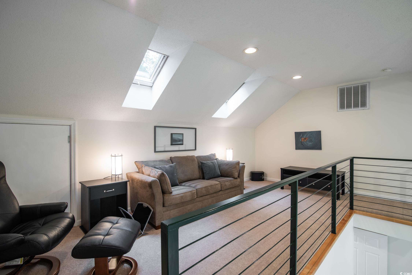


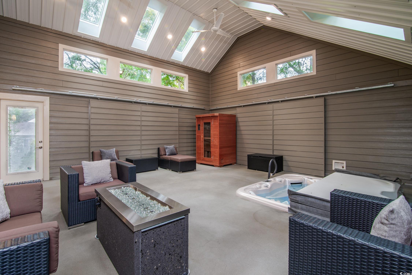
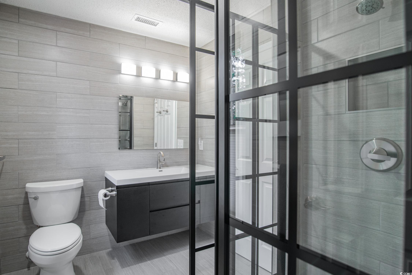
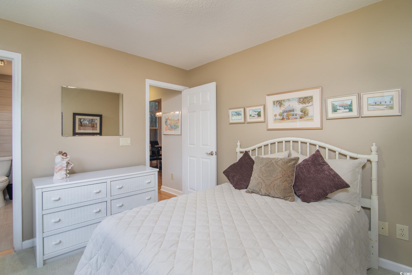
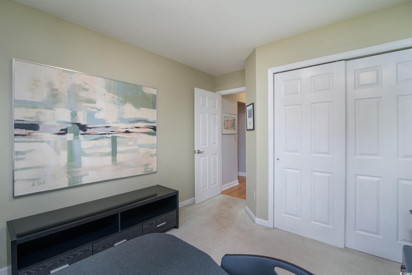

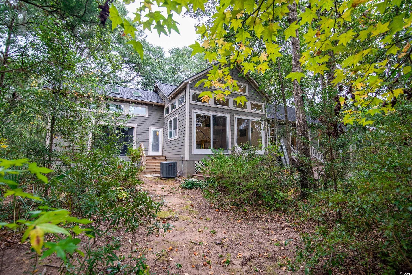
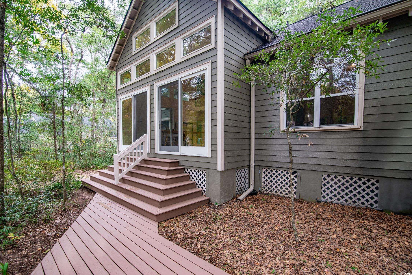
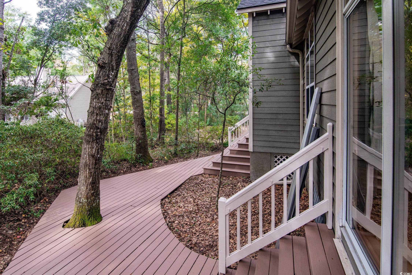
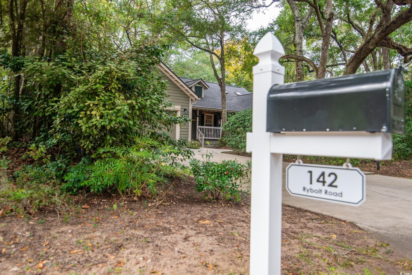
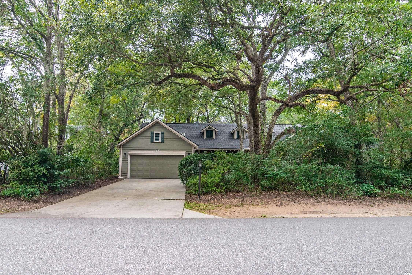
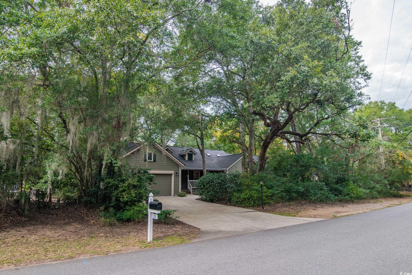

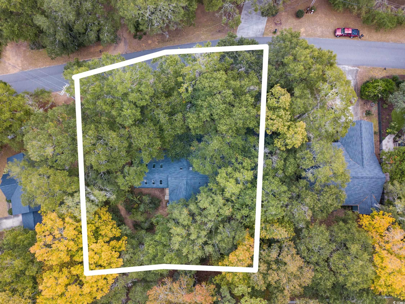
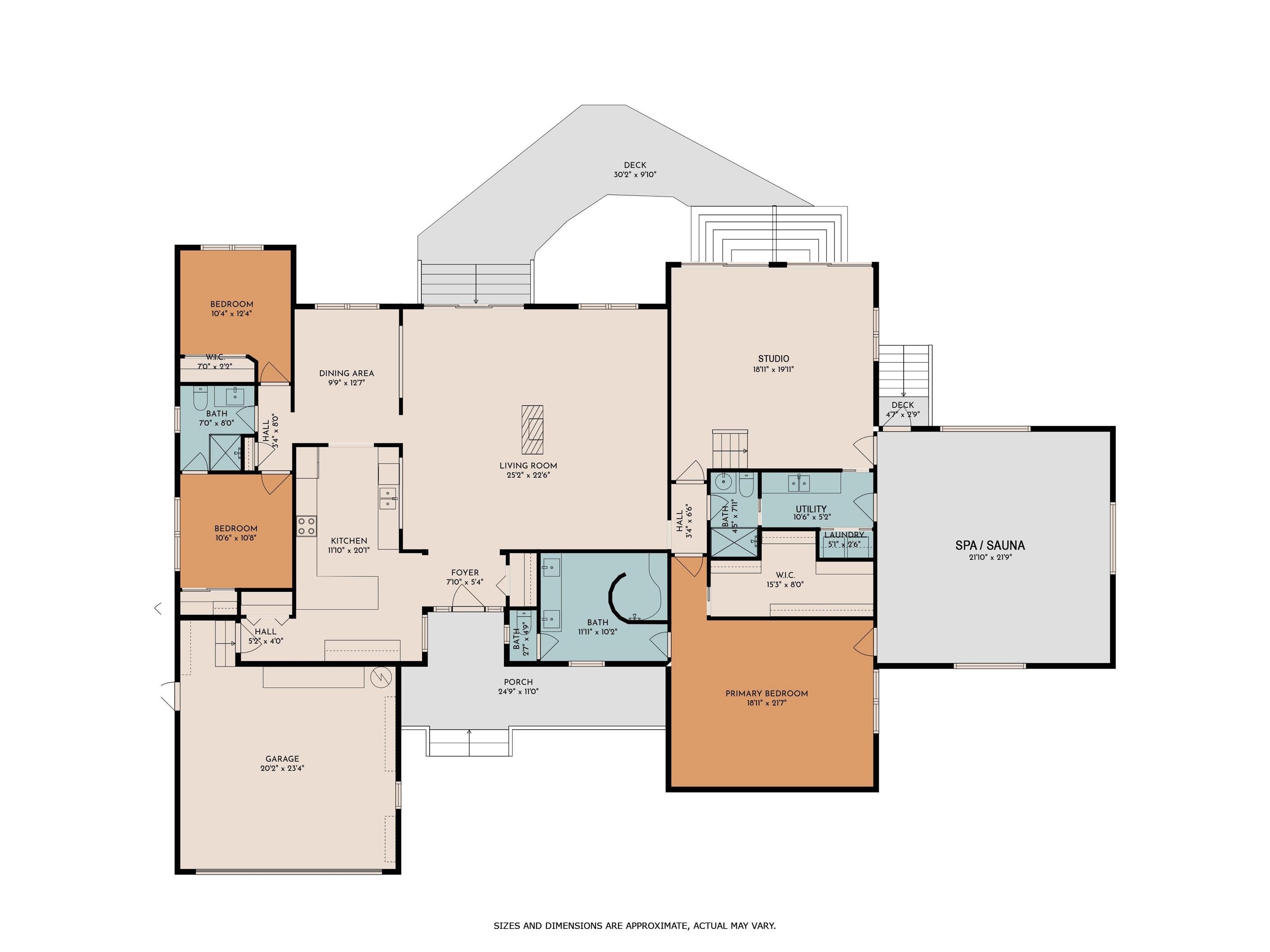
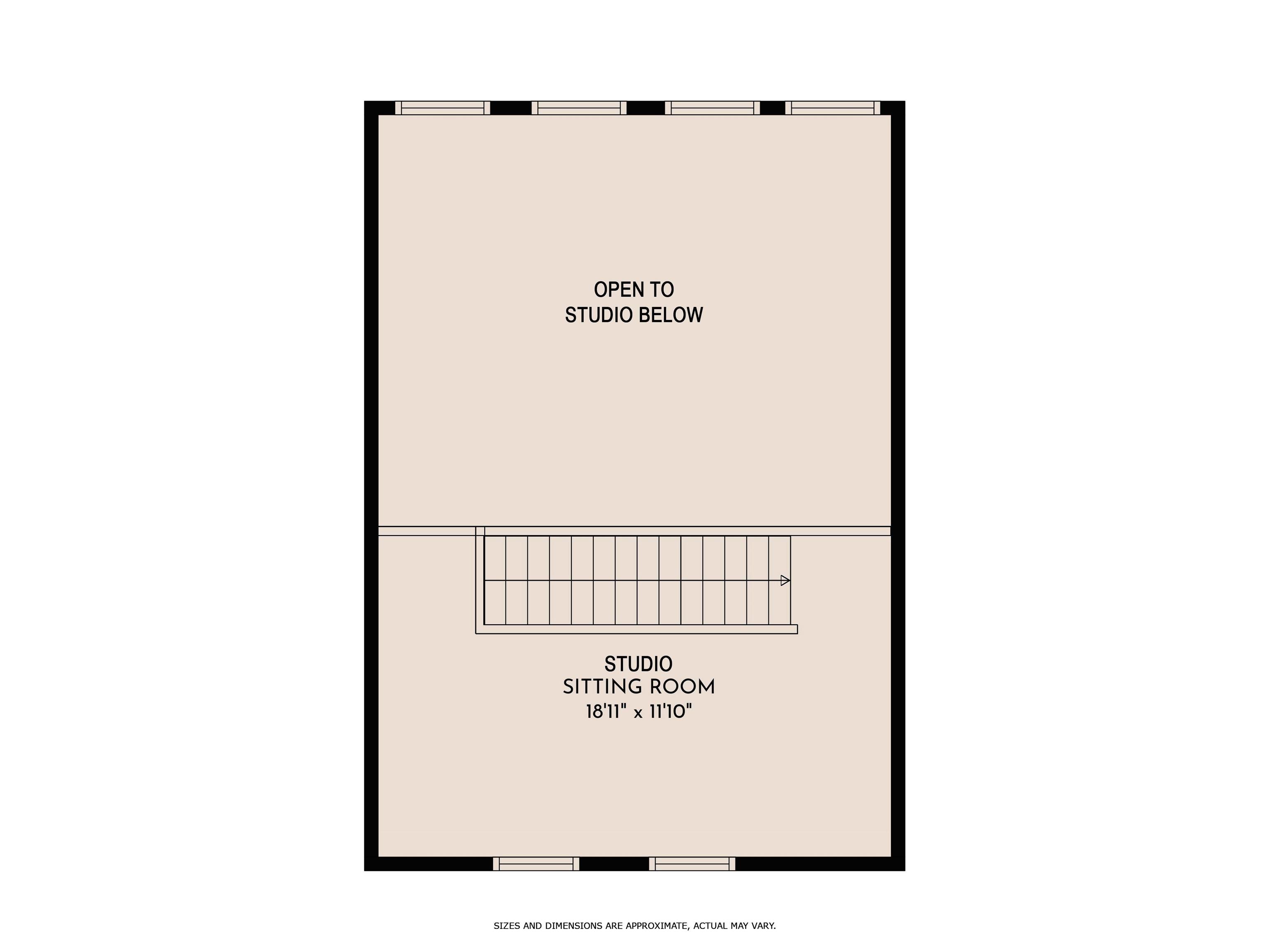
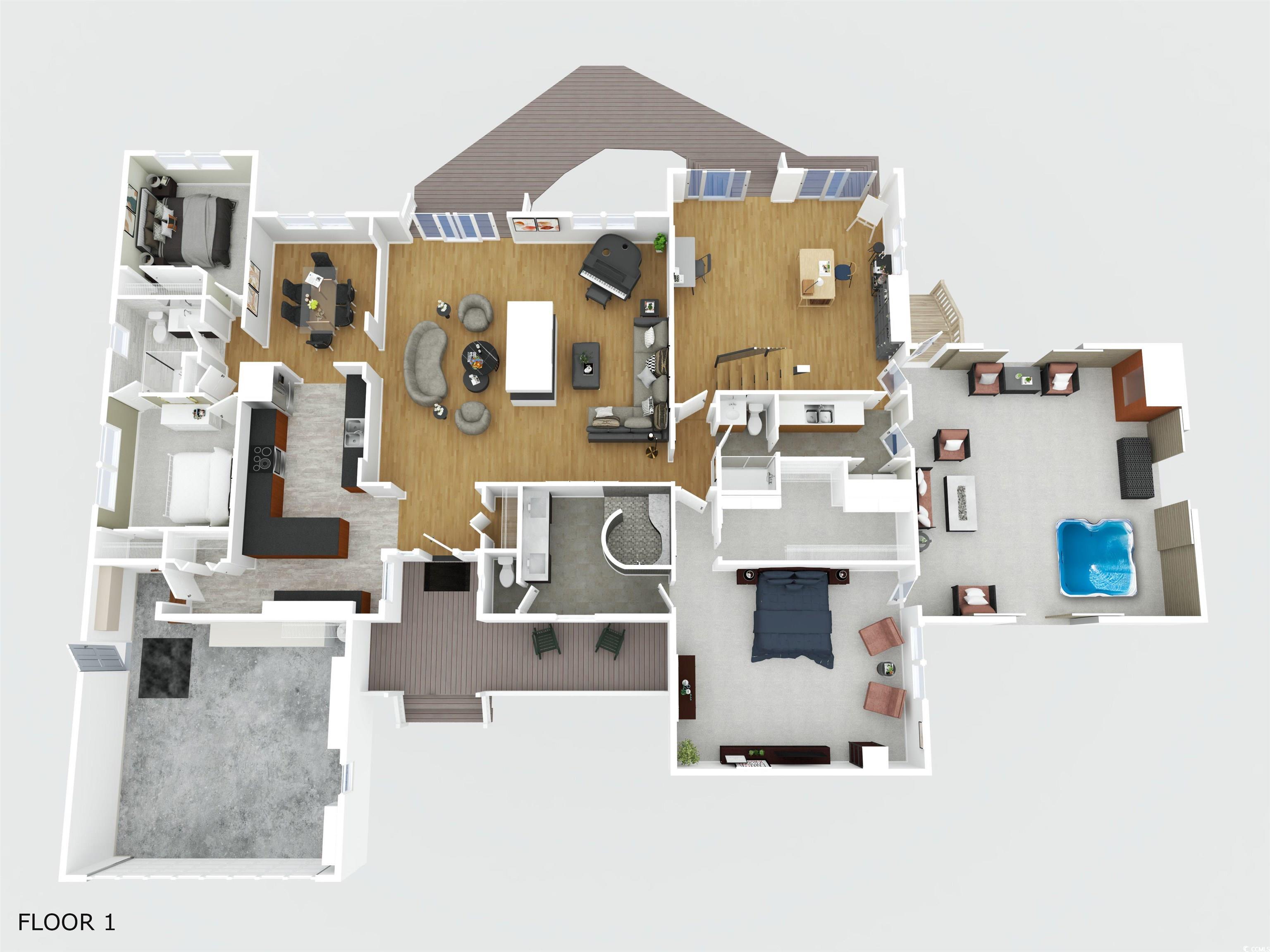
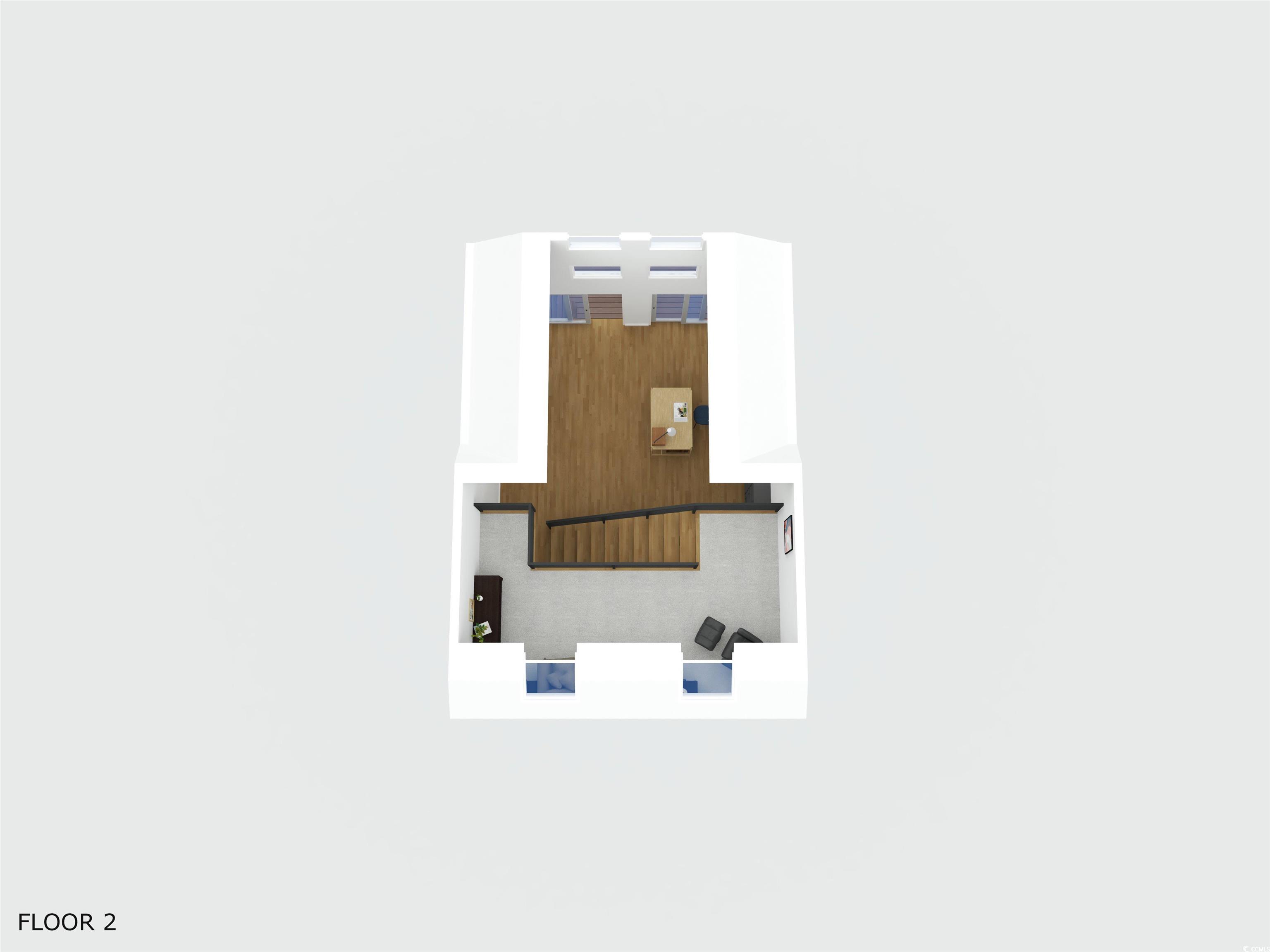

 MLS# 2511079
MLS# 2511079 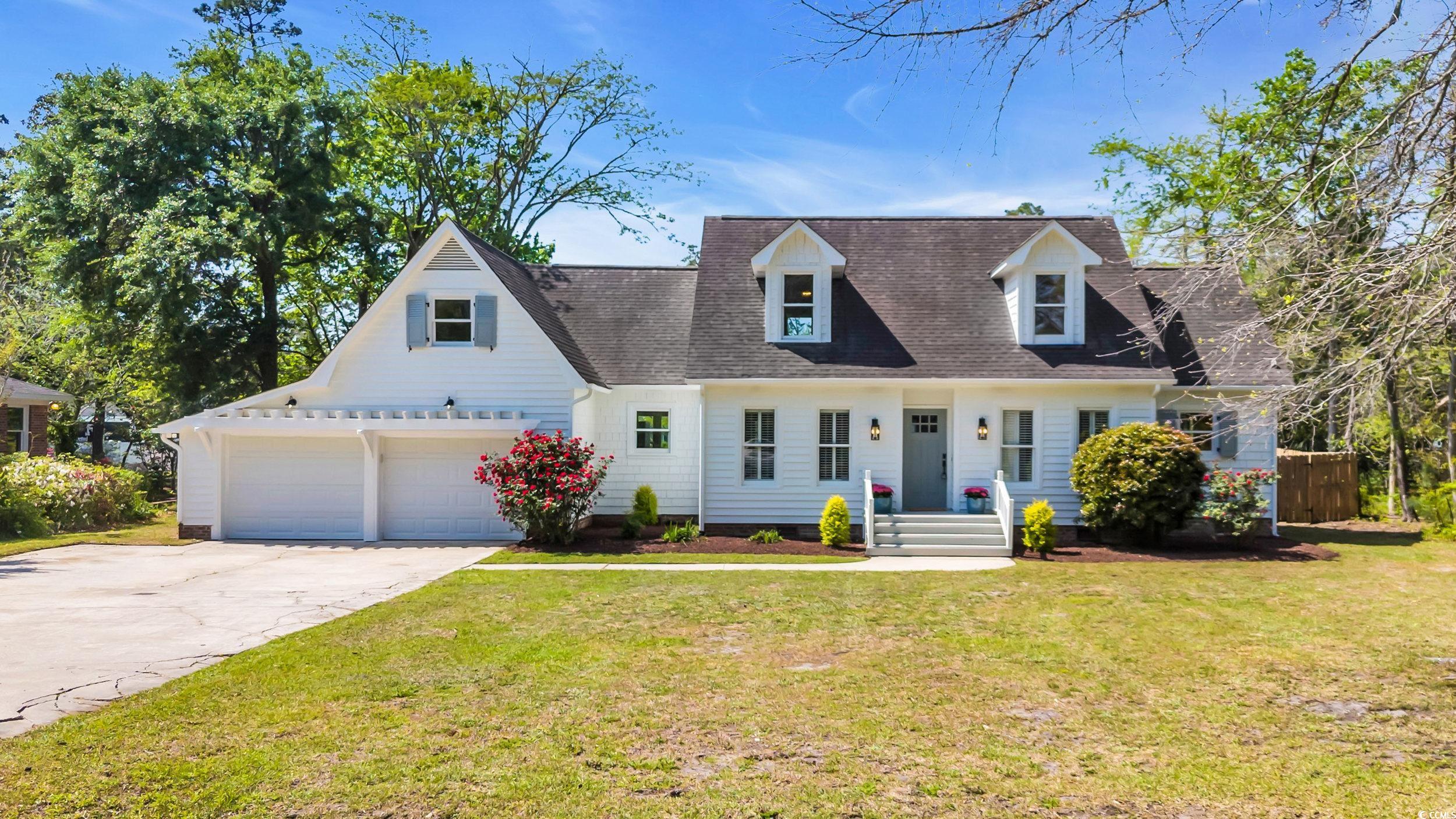

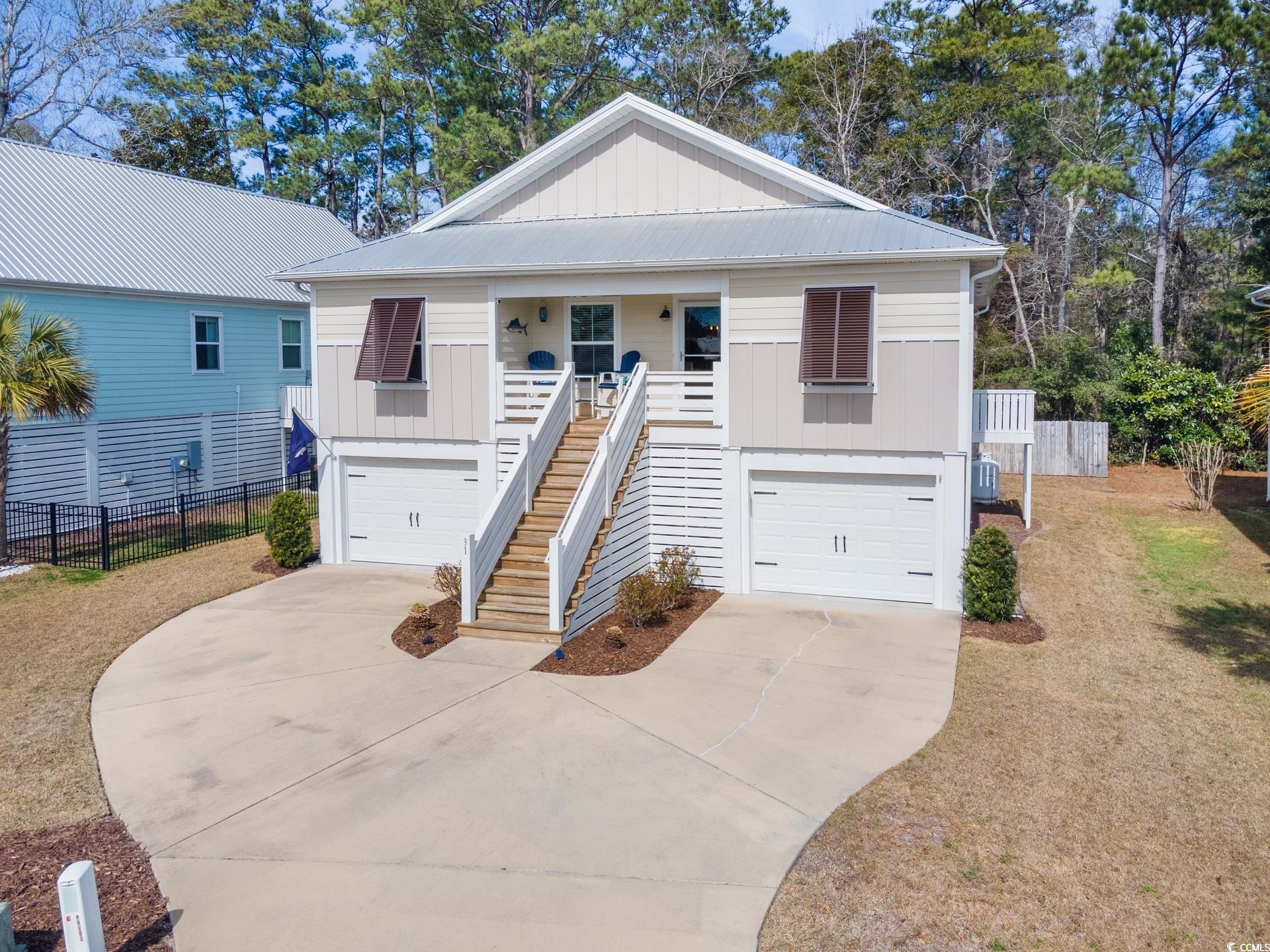
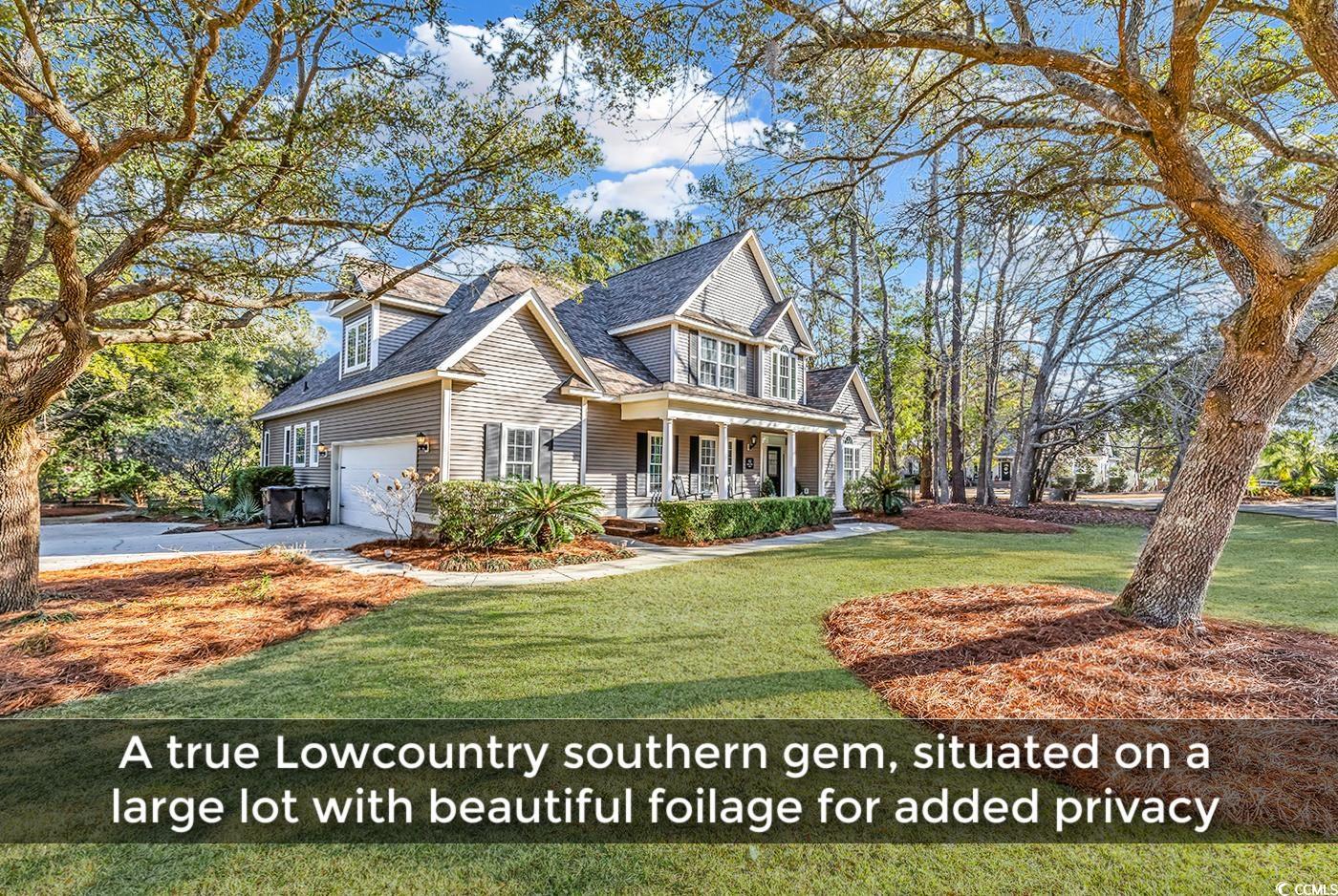
 Provided courtesy of © Copyright 2025 Coastal Carolinas Multiple Listing Service, Inc.®. Information Deemed Reliable but Not Guaranteed. © Copyright 2025 Coastal Carolinas Multiple Listing Service, Inc.® MLS. All rights reserved. Information is provided exclusively for consumers’ personal, non-commercial use, that it may not be used for any purpose other than to identify prospective properties consumers may be interested in purchasing.
Images related to data from the MLS is the sole property of the MLS and not the responsibility of the owner of this website. MLS IDX data last updated on 09-09-2025 6:24 AM EST.
Any images related to data from the MLS is the sole property of the MLS and not the responsibility of the owner of this website.
Provided courtesy of © Copyright 2025 Coastal Carolinas Multiple Listing Service, Inc.®. Information Deemed Reliable but Not Guaranteed. © Copyright 2025 Coastal Carolinas Multiple Listing Service, Inc.® MLS. All rights reserved. Information is provided exclusively for consumers’ personal, non-commercial use, that it may not be used for any purpose other than to identify prospective properties consumers may be interested in purchasing.
Images related to data from the MLS is the sole property of the MLS and not the responsibility of the owner of this website. MLS IDX data last updated on 09-09-2025 6:24 AM EST.
Any images related to data from the MLS is the sole property of the MLS and not the responsibility of the owner of this website.