Pawleys Island, SC 29585
- 5Beds
- 3Full Baths
- N/AHalf Baths
- 2,945SqFt
- 2006Year Built
- 0.35Acres
- MLS# 2503865
- Residential
- Detached
- Sold
- Approx Time on Market1 month, 19 days
- Area44a Pawleys Island Mainland
- CountyGeorgetown
- Subdivision Ricefields Plantation
Overview
Let me tell you about this gem of a place down in Pawleys Island! The beauty of this low country community just oozes southern charm; its no wonder that residents adore it and buyers can't wait to get a piece of it. You can certainly see that by the low inventory hereit's a spot folks dont want to let go! And let me tell you, youre gonna fall head over heels for the location of 52 Canal. Nestled beneath those magnificent southern oak trees at the back of the lovely Ricefields Plantation, this is the kind of peaceful retreat many dream about! Now, lets talk about 52 Olde Canal. It sits pretty on a gorgeous corner lot, and the backyards has recently been enclosed with brand-new fencing. With nearly 3,000 square feet of heated space, this home sure knows how to stretch out its legs. Whether youre entertaining or enjoying quiet time, the flow of this house is just right for all walks of life. Youll find a spacious kitchen and living area, a formal dining room, and a cozy dinette for your casual meals. Need a quiet space to work? There are a few great options for your very own private office. There is an additional bedroom downstairs, with a bathroom, that is currently being used as an office space. The master suite is tucked away on the far left side of the home for added privacy, and theres also a den to make you feel right at home. Upstairs, there are 3 lovely bedrooms just waiting for your very own personal touch. But wait, yalltheres more! Over the last year, this home has had some wonderful updates. From new appliances to fresh paint throughout, and LVP flooring upstairs, its been given a real facelift. Not to mention, those little extras like new toilets, LED recessed lighting, a touchless kitchen faucet, re-design of bathroom upstairs, and even an epoxy-coated garage floor. The outdoor space has been spruced up too, with tree and limb removal, a new front porch made with composite decking, and improvements to the back deck. And lets not forget the new storm door! Inside, you'll be treated to hardwood floors downstairs, crown molding that adds superb elegance, tile and granite finishes, a charming brick gas fireplace, and those soaring vaulted ceilings that make everything feel airy and grand. Trust me, this home is a true Southern beauty with a touch of modern convenienceone youre just gonna have to see for yourself! Grass has been edited to a green color using virtual image software as it's currently during the dormant season.
Sale Info
Listing Date: 02-13-2025
Sold Date: 04-02-2025
Aprox Days on Market:
1 month(s), 19 day(s)
Listing Sold:
5 month(s), 2 day(s) ago
Asking Price: $715,000
Selling Price: $730,000
Price Difference:
Increase $15,000
Agriculture / Farm
Grazing Permits Blm: ,No,
Horse: No
Grazing Permits Forest Service: ,No,
Grazing Permits Private: ,No,
Irrigation Water Rights: ,No,
Farm Credit Service Incl: ,No,
Crops Included: ,No,
Association Fees / Info
Hoa Frequency: Monthly
Hoa Fees: 156
Hoa: Yes
Hoa Includes: AssociationManagement, CommonAreas, Pools, RecreationFacilities
Community Features: BoatFacilities, Dock, GolfCartsOk, LongTermRentalAllowed, Pool
Assoc Amenities: BoatDock, BoatRamp, OwnerAllowedGolfCart, OwnerAllowedMotorcycle, PetRestrictions, TenantAllowedGolfCart, TenantAllowedMotorcycle
Bathroom Info
Total Baths: 3.00
Fullbaths: 3
Room Features
DiningRoom: SeparateFormalDiningRoom
FamilyRoom: CeilingFans, Fireplace, VaultedCeilings
Kitchen: BreakfastBar, BreakfastArea, KitchenIsland, Pantry, StainlessSteelAppliances, SolidSurfaceCounters
LivingRoom: CeilingFans, Fireplace, VaultedCeilings
Other: BedroomOnMainLevel, EntranceFoyer
Bedroom Info
Beds: 5
Building Info
New Construction: No
Levels: Two
Year Built: 2006
Mobile Home Remains: ,No,
Zoning: Res
Buyer Compensation
Exterior Features
Spa: No
Patio and Porch Features: Deck
Pool Features: Community, OutdoorPool
Foundation: Slab
Exterior Features: Deck, Fence
Financial
Lease Renewal Option: ,No,
Garage / Parking
Parking Capacity: 5
Garage: Yes
Carport: No
Parking Type: Attached, TwoCarGarage, Garage
Open Parking: No
Attached Garage: Yes
Garage Spaces: 2
Green / Env Info
Interior Features
Floor Cover: Carpet, Tile, Wood
Fireplace: Yes
Laundry Features: WasherHookup
Furnished: Unfurnished
Interior Features: Fireplace, SplitBedrooms, WindowTreatments, BreakfastBar, BedroomOnMainLevel, BreakfastArea, EntranceFoyer, KitchenIsland, StainlessSteelAppliances, SolidSurfaceCounters
Appliances: Dishwasher, Disposal, Microwave, Range, Refrigerator, Dryer, Washer
Lot Info
Lease Considered: ,No,
Lease Assignable: ,No,
Acres: 0.35
Land Lease: No
Lot Description: CornerLot, OutsideCityLimits, Rectangular, RectangularLot
Misc
Pool Private: No
Pets Allowed: OwnerOnly, Yes
Offer Compensation
Other School Info
Property Info
County: Georgetown
View: No
Senior Community: No
Stipulation of Sale: None
Habitable Residence: ,No,
Property Sub Type Additional: Detached
Property Attached: No
Disclosures: CovenantsRestrictionsDisclosure,SellerDisclosure
Rent Control: No
Construction: Resale
Room Info
Basement: ,No,
Sold Info
Sold Date: 2025-04-02T00:00:00
Sqft Info
Building Sqft: 3852
Living Area Source: PublicRecords
Sqft: 2945
Tax Info
Unit Info
Utilities / Hvac
Heating: Central, Electric
Cooling: CentralAir
Electric On Property: No
Cooling: Yes
Utilities Available: CableAvailable, ElectricityAvailable, PhoneAvailable, SewerAvailable, UndergroundUtilities, WaterAvailable
Heating: Yes
Water Source: Public
Waterfront / Water
Waterfront: No
Courtesy of Garden City Realty, Inc - Cell: 843-446-2893


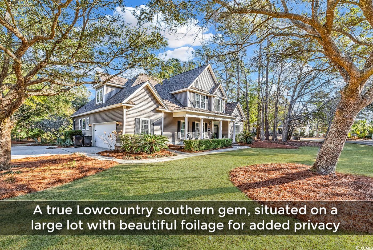
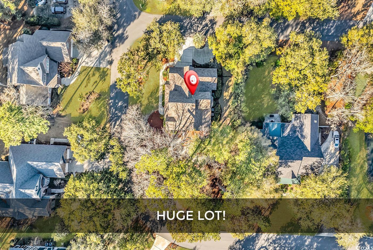
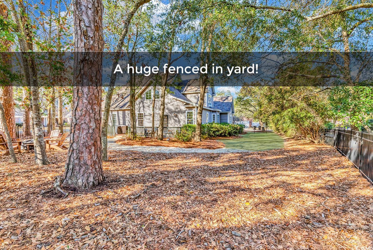
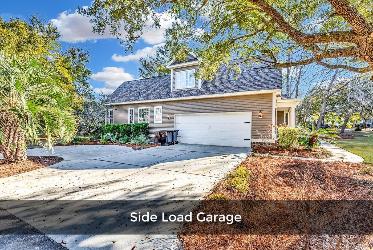
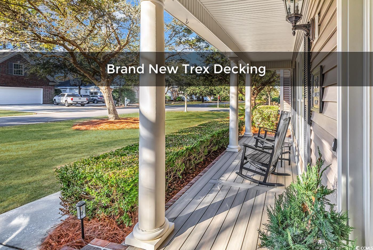
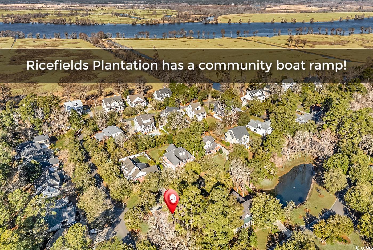
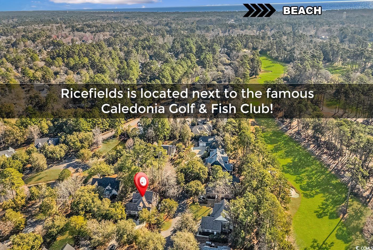
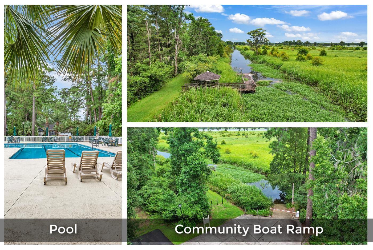
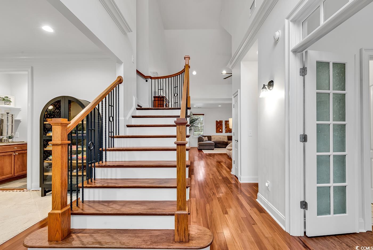
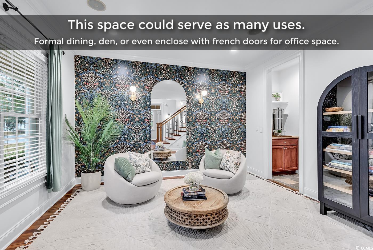
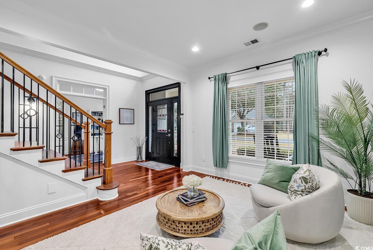
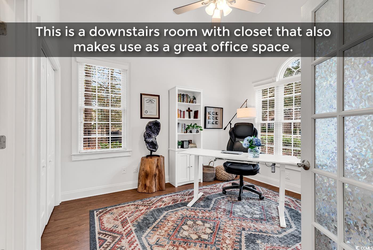
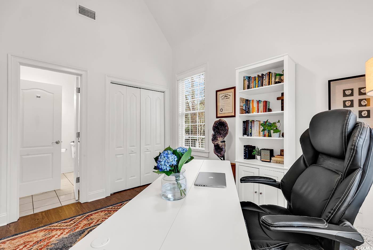
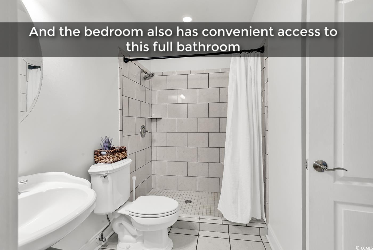
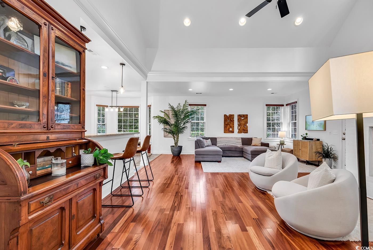
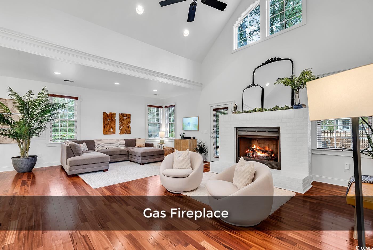
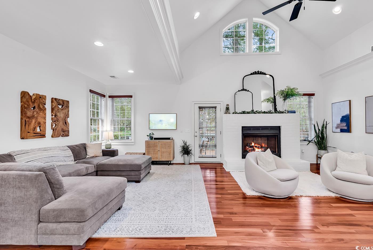
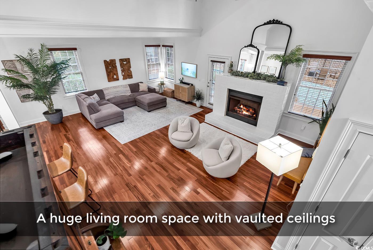

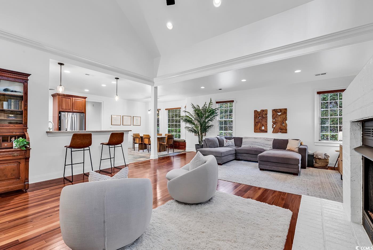
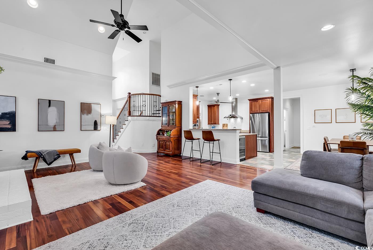
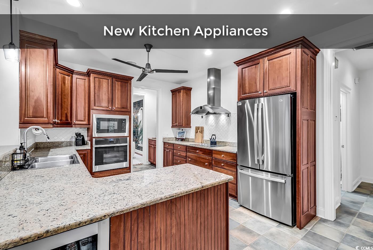

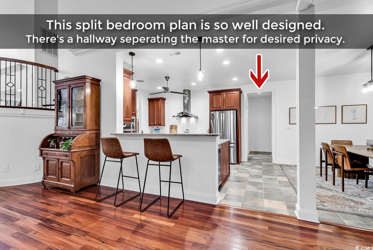
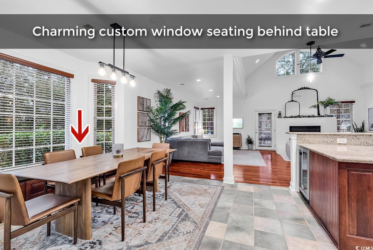
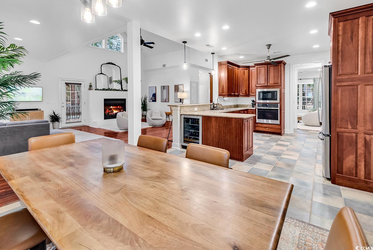
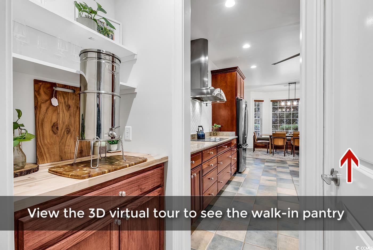
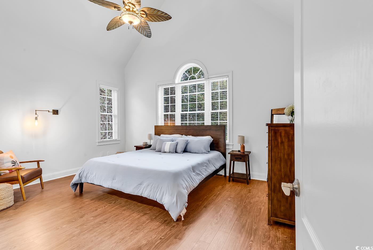
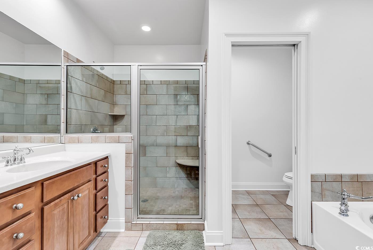
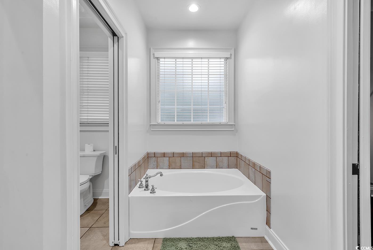
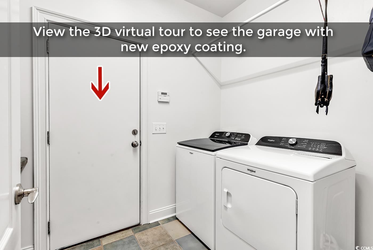
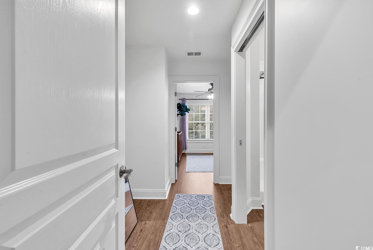
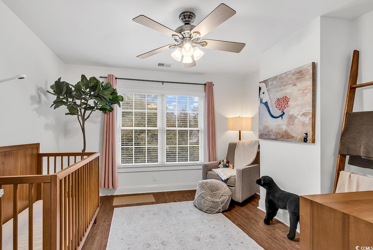
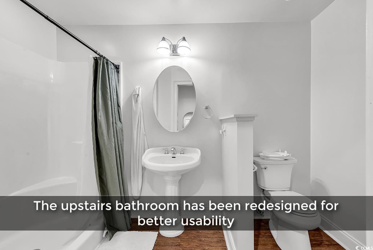
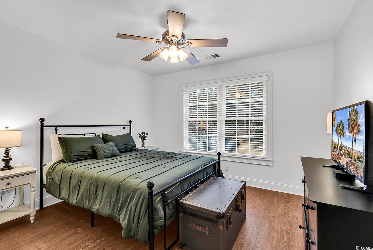
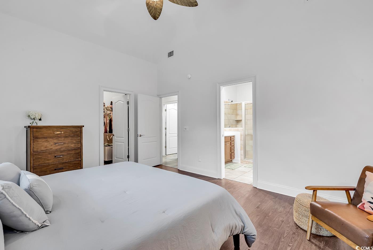
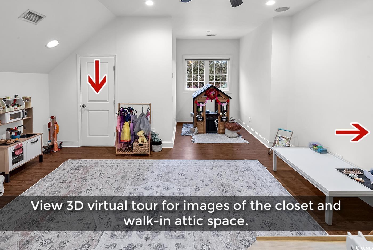
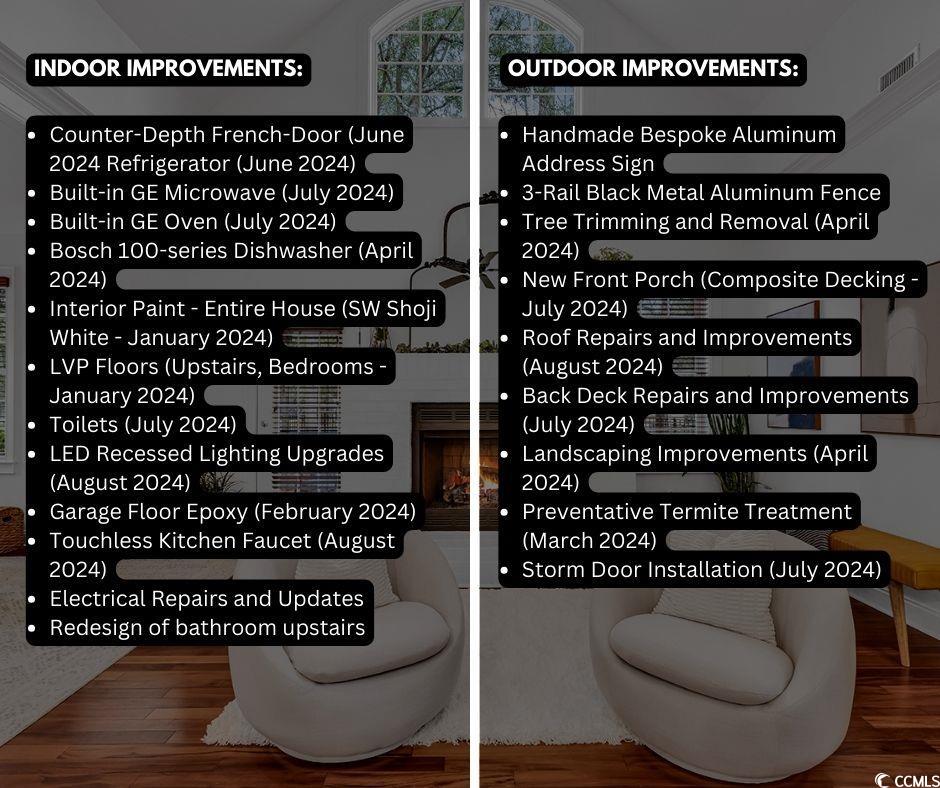
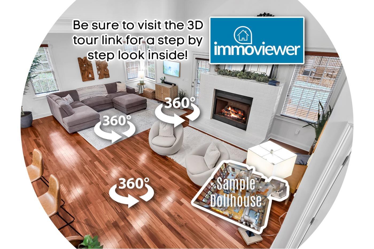
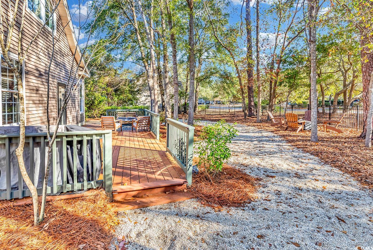

 MLS# 2427493
MLS# 2427493 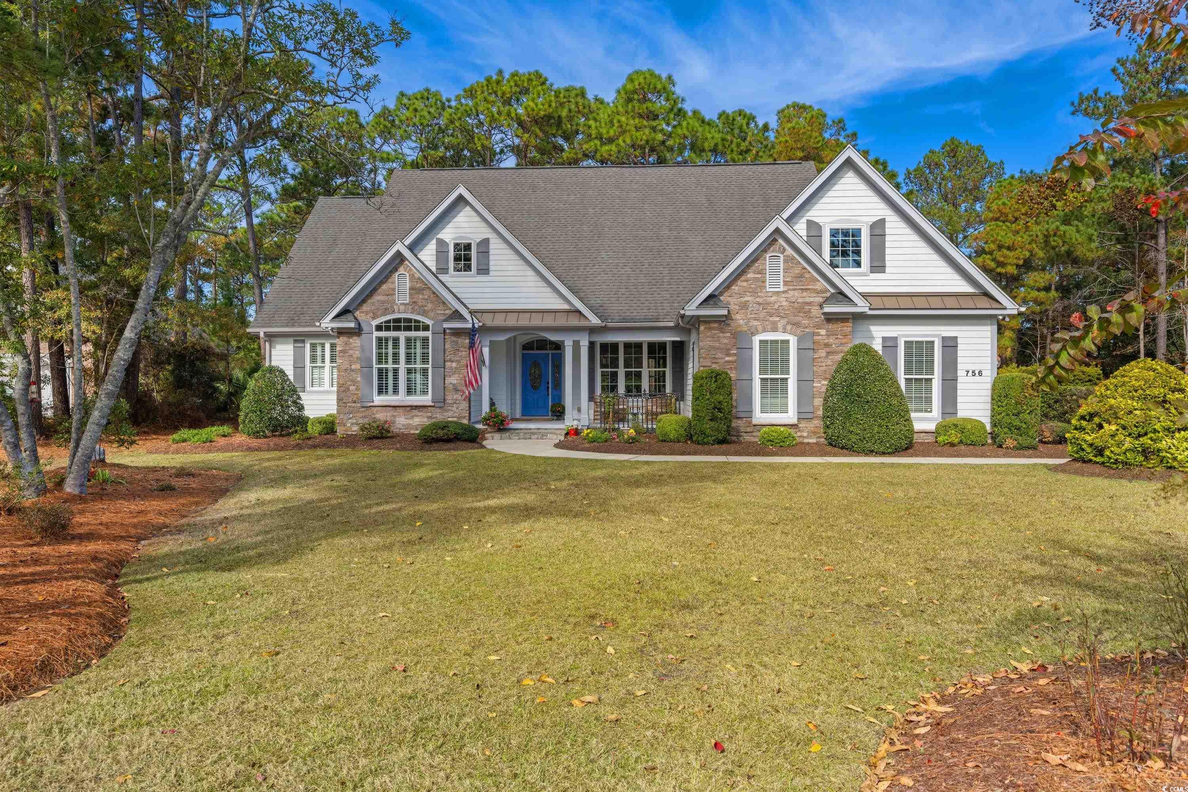
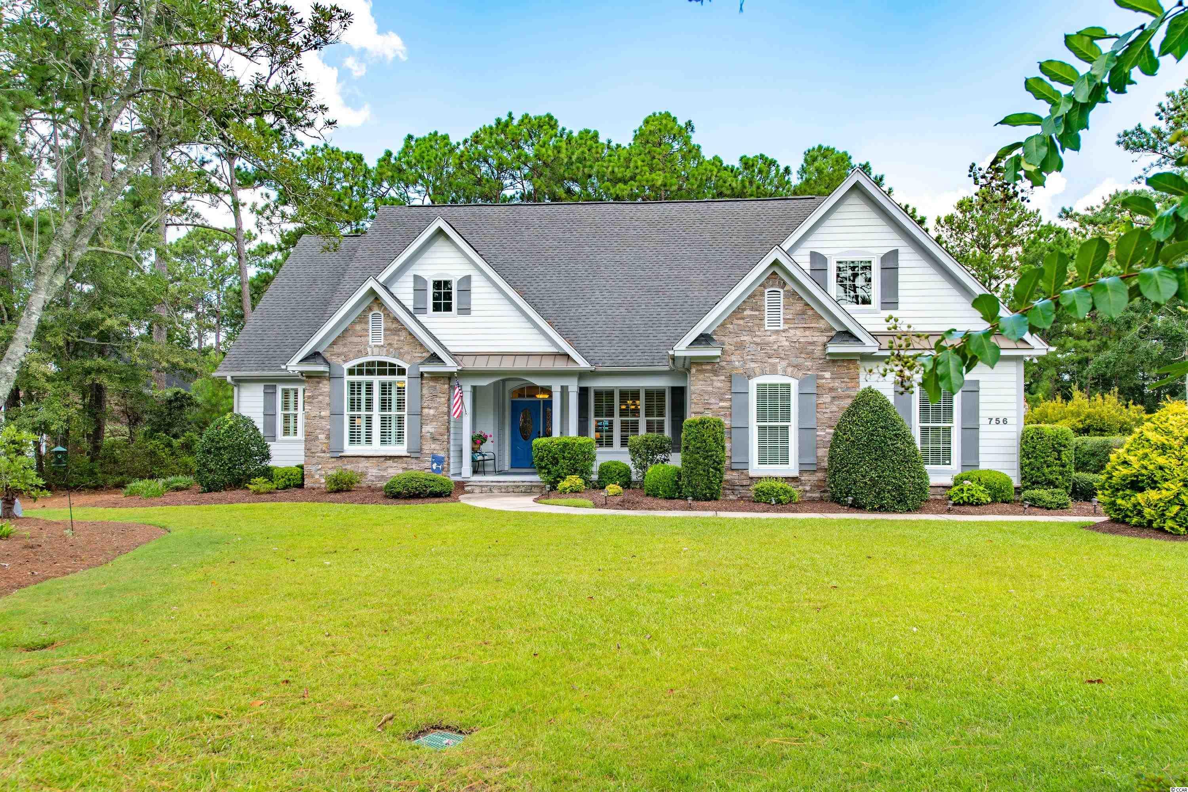
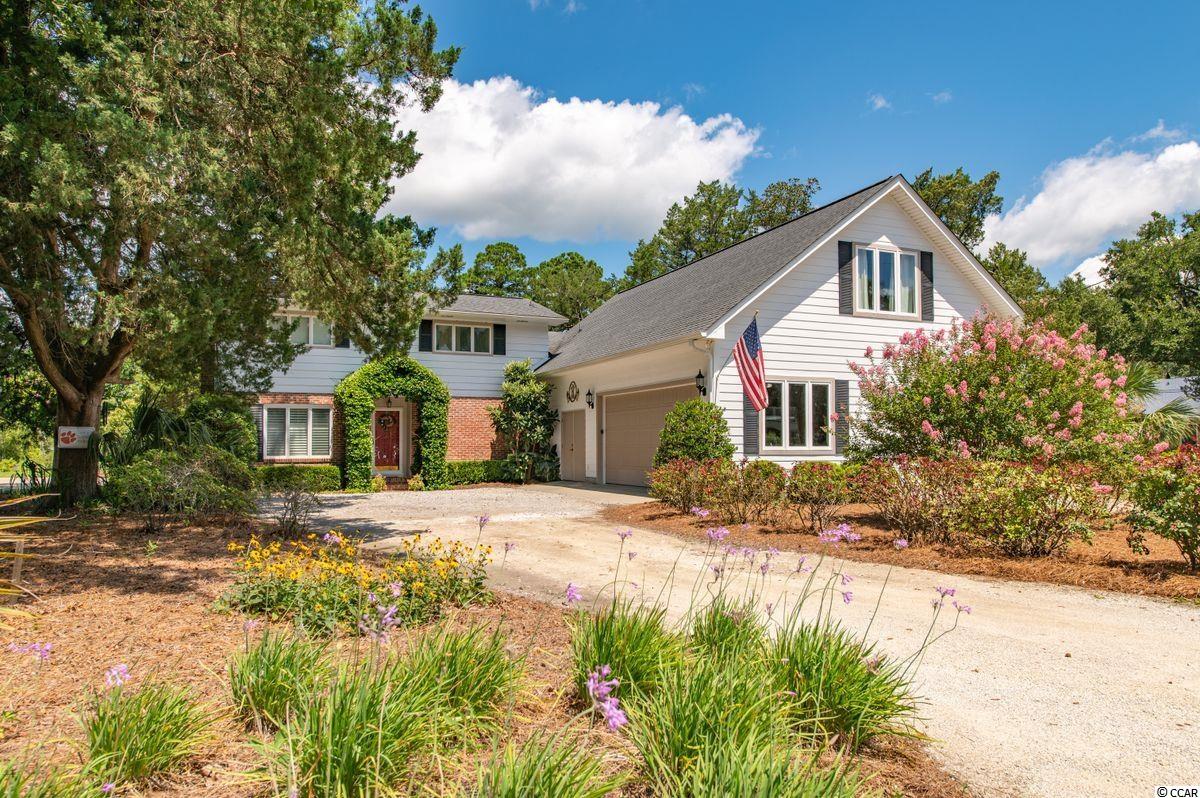
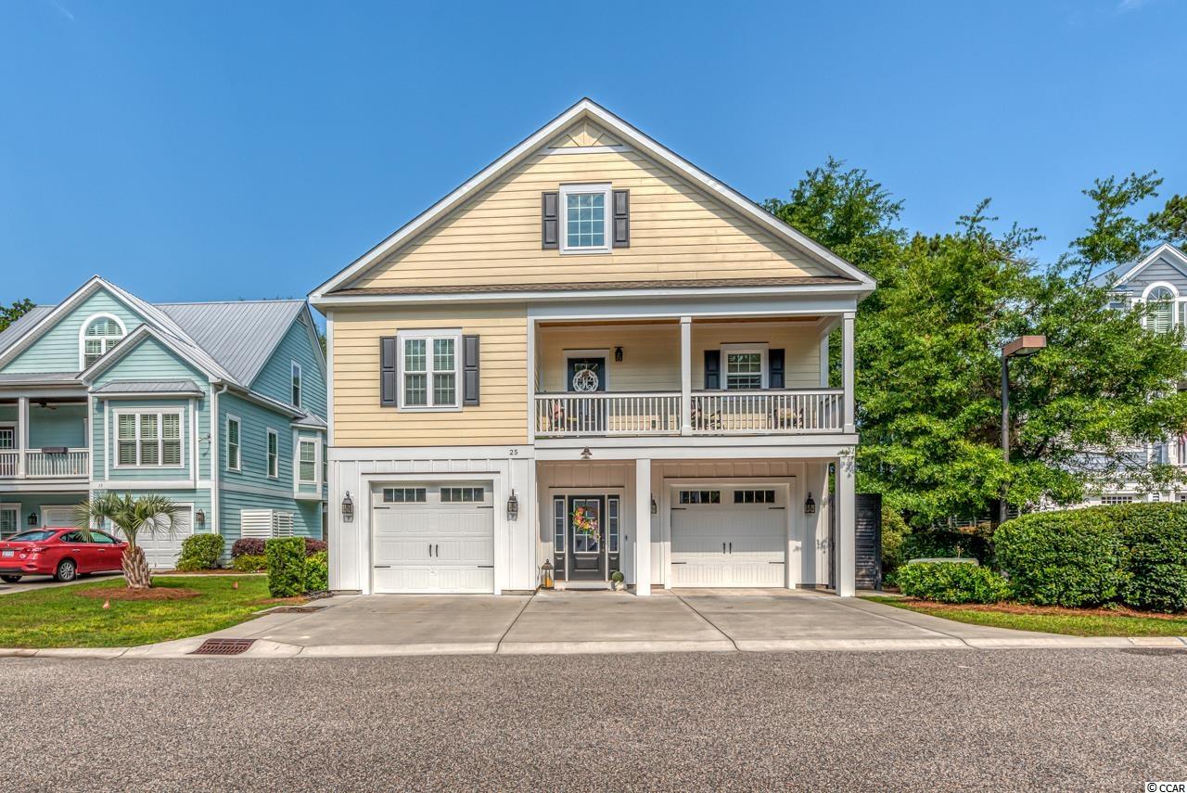
 Provided courtesy of © Copyright 2025 Coastal Carolinas Multiple Listing Service, Inc.®. Information Deemed Reliable but Not Guaranteed. © Copyright 2025 Coastal Carolinas Multiple Listing Service, Inc.® MLS. All rights reserved. Information is provided exclusively for consumers’ personal, non-commercial use, that it may not be used for any purpose other than to identify prospective properties consumers may be interested in purchasing.
Images related to data from the MLS is the sole property of the MLS and not the responsibility of the owner of this website. MLS IDX data last updated on 09-04-2025 2:00 PM EST.
Any images related to data from the MLS is the sole property of the MLS and not the responsibility of the owner of this website.
Provided courtesy of © Copyright 2025 Coastal Carolinas Multiple Listing Service, Inc.®. Information Deemed Reliable but Not Guaranteed. © Copyright 2025 Coastal Carolinas Multiple Listing Service, Inc.® MLS. All rights reserved. Information is provided exclusively for consumers’ personal, non-commercial use, that it may not be used for any purpose other than to identify prospective properties consumers may be interested in purchasing.
Images related to data from the MLS is the sole property of the MLS and not the responsibility of the owner of this website. MLS IDX data last updated on 09-04-2025 2:00 PM EST.
Any images related to data from the MLS is the sole property of the MLS and not the responsibility of the owner of this website.