Conway, SC 29526
- 3Beds
- 2Full Baths
- N/AHalf Baths
- 1,786SqFt
- 2025Year Built
- 0.23Acres
- MLS# 2506839
- Residential
- Detached
- Active
- Approx Time on Market5 months, 17 days
- AreaLoris To Conway Area--South of Loris Above Rt. 22
- CountyHorry
- Subdivision Jordan Grove
Overview
Beautifully Designed 3BR/2BA Home with Open Layout and Pond Views Welcome to this thoughtfully designed 3-bedroom, 2-bathroom home featuring an open, flowing floor plan that combines comfort and style. The spacious living area boasts a boxed ceiling and connects seamlessly to the dining space and modern kitchenideal for everyday living and entertaining. The kitchen is equipped with a working island, quartz countertops, and stainless steel appliances, offering both functionality and style. The primary bedroom serves as a private retreat with pond views, a large walk-in closet, and a luxurious en-suite bathroom. Two additional bedrooms provide ample space for family, guests, or a home office, with easy access to a second full bathroom. Enjoy serene outdoor living on the covered back porch, complete with views of a tranquil pond and fountain. Wooded wetlands across the street enhance the sense of privacy and natural beauty. Additional highlights include: Open-concept living and kitchen area Quartz countertops and stainless steel appliances Boxed ceiling for added architectural interest Covered back porch with water views Convenient location in a peaceful setting Schedule your showing today to experience all this home has to offer!
Agriculture / Farm
Grazing Permits Blm: ,No,
Horse: No
Grazing Permits Forest Service: ,No,
Grazing Permits Private: ,No,
Irrigation Water Rights: ,No,
Farm Credit Service Incl: ,No,
Crops Included: ,No,
Association Fees / Info
Hoa Frequency: Monthly
Hoa Fees: 77
Hoa: Yes
Bathroom Info
Total Baths: 2.00
Fullbaths: 2
Bedroom Info
Beds: 3
Building Info
New Construction: No
Num Stories: 1
Levels: One
Year Built: 2025
Mobile Home Remains: ,No,
Zoning: Res
Style: Ranch
Builders Name: Mungo Homes
Builder Model: DURHAM
Buyer Compensation
Exterior Features
Spa: No
Financial
Lease Renewal Option: ,No,
Garage / Parking
Parking Capacity: 4
Garage: Yes
Carport: No
Parking Type: Attached, Garage, TwoCarGarage
Open Parking: No
Attached Garage: Yes
Garage Spaces: 2
Green / Env Info
Interior Features
Fireplace: No
Furnished: Unfurnished
Lot Info
Lease Considered: ,No,
Lease Assignable: ,No,
Acres: 0.23
Land Lease: No
Misc
Pool Private: No
Offer Compensation
Other School Info
Property Info
County: Horry
View: No
Senior Community: No
Stipulation of Sale: None
Habitable Residence: ,No,
Property Sub Type Additional: Detached
Property Attached: No
Rent Control: No
Construction: UnderConstruction
Room Info
Basement: ,No,
Sold Info
Sqft Info
Building Sqft: 2333
Living Area Source: Estimated
Sqft: 1786
Tax Info
Unit Info
Utilities / Hvac
Electric On Property: No
Cooling: No
Heating: No
Waterfront / Water
Waterfront: No
Schools
Elem: Homewood Elementary School
Middle: Whittemore Park Middle School
High: Conway High School
Courtesy of Cpg Inc. Dba Mungo Homes


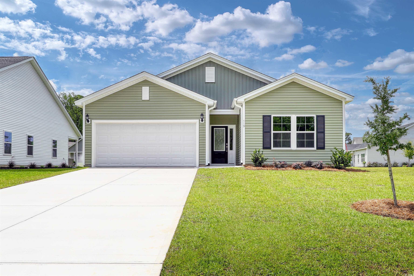
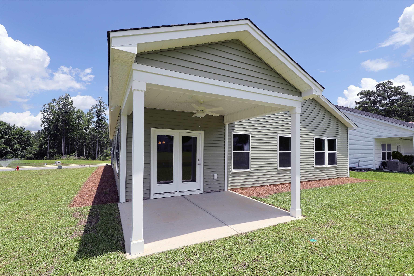
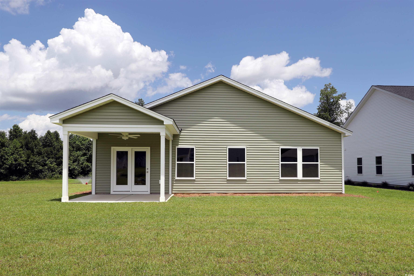
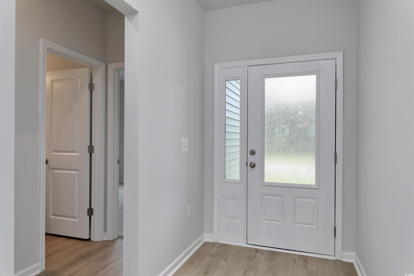
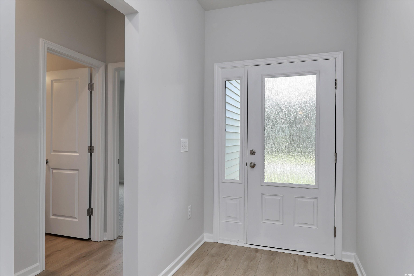
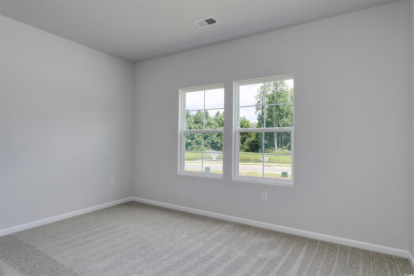
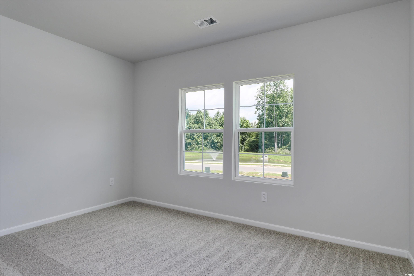
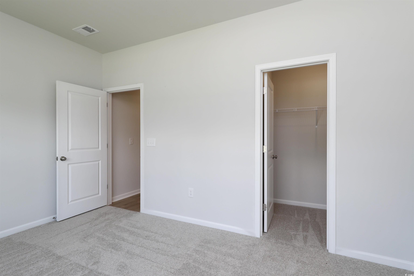
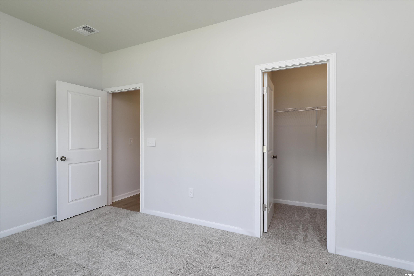
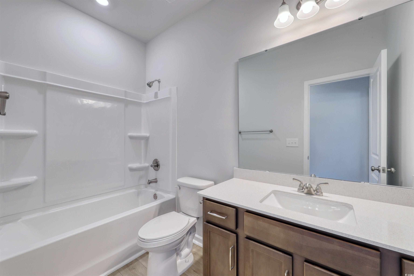
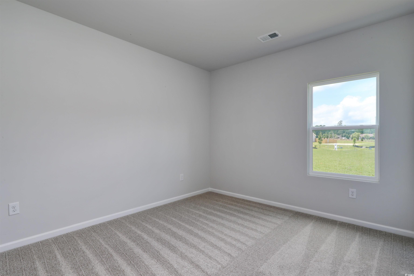
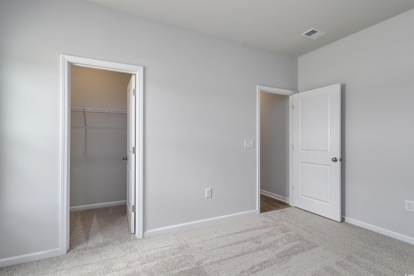
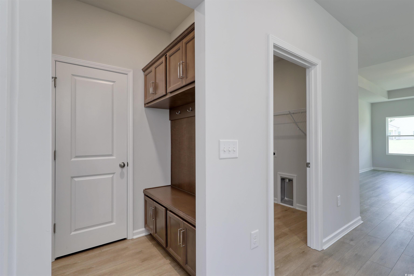
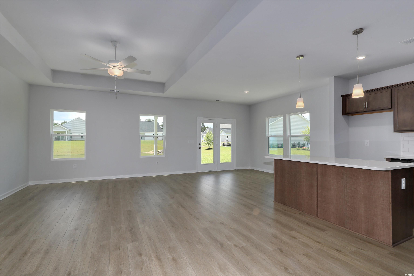
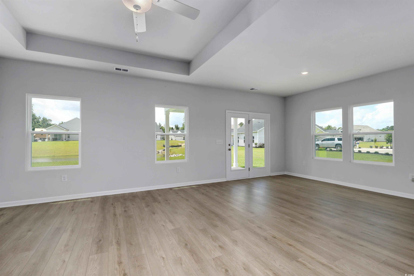
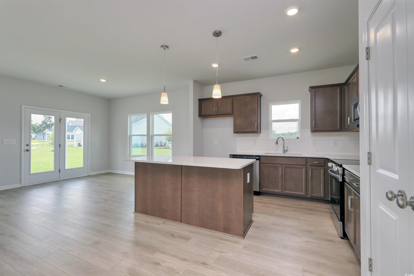
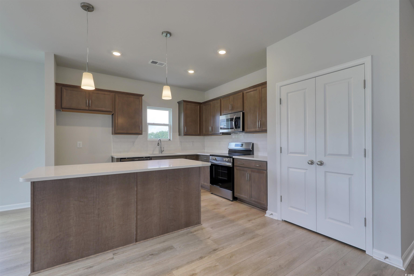
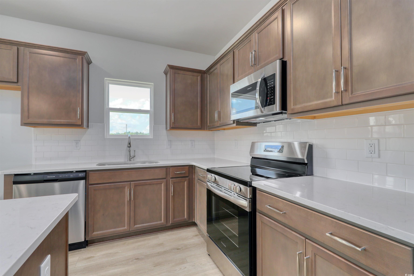
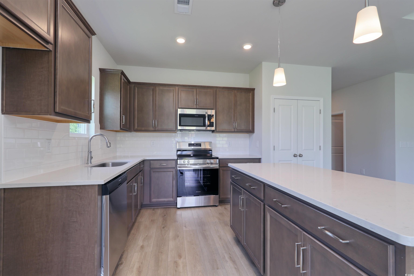
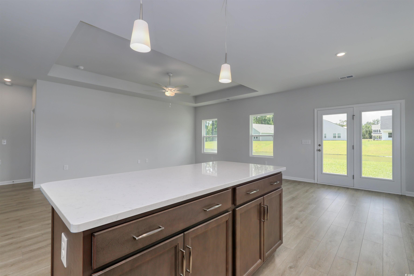
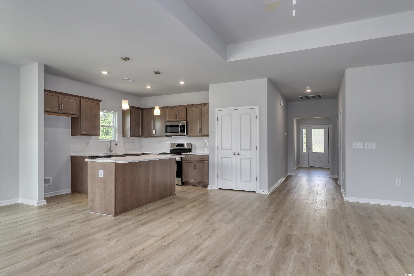
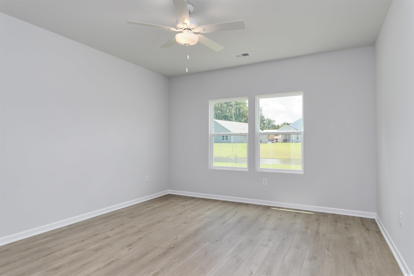
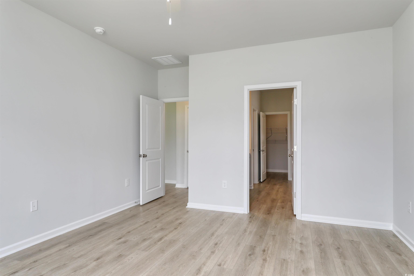
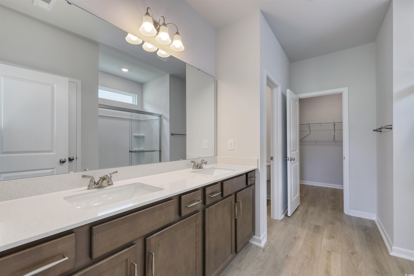
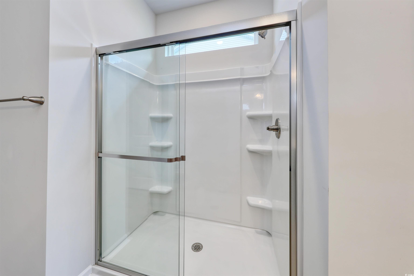
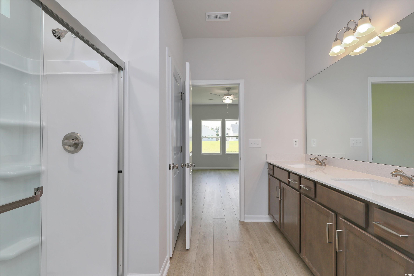
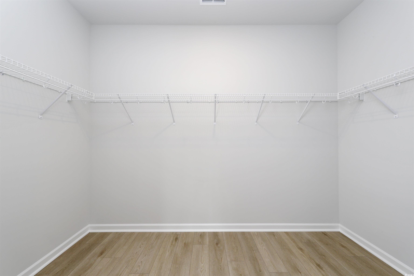
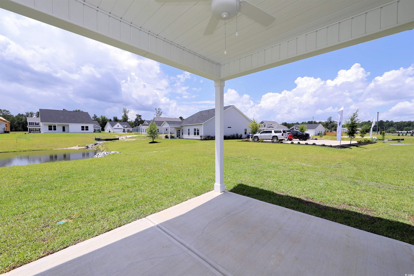
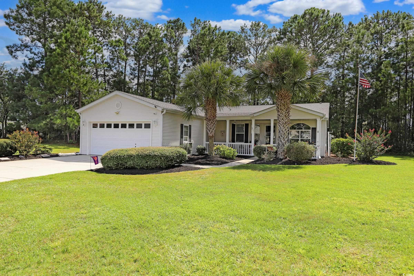
 MLS# 2521654
MLS# 2521654 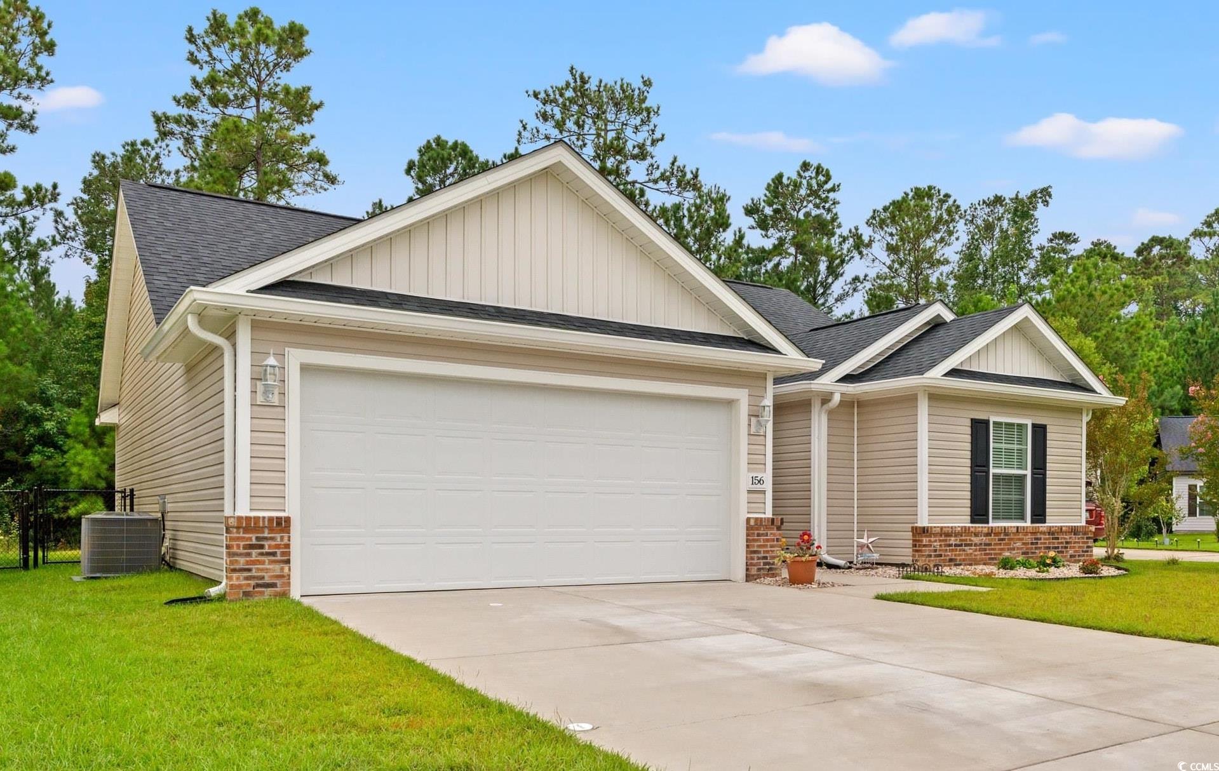
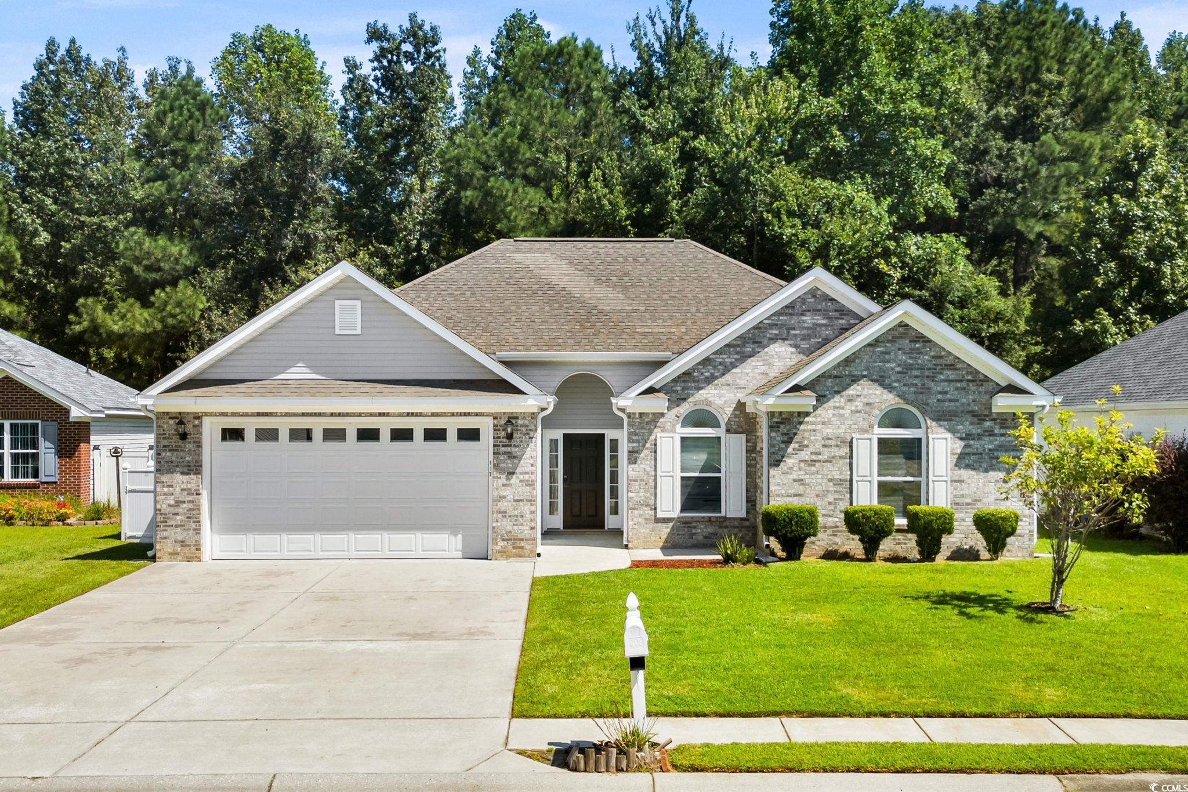
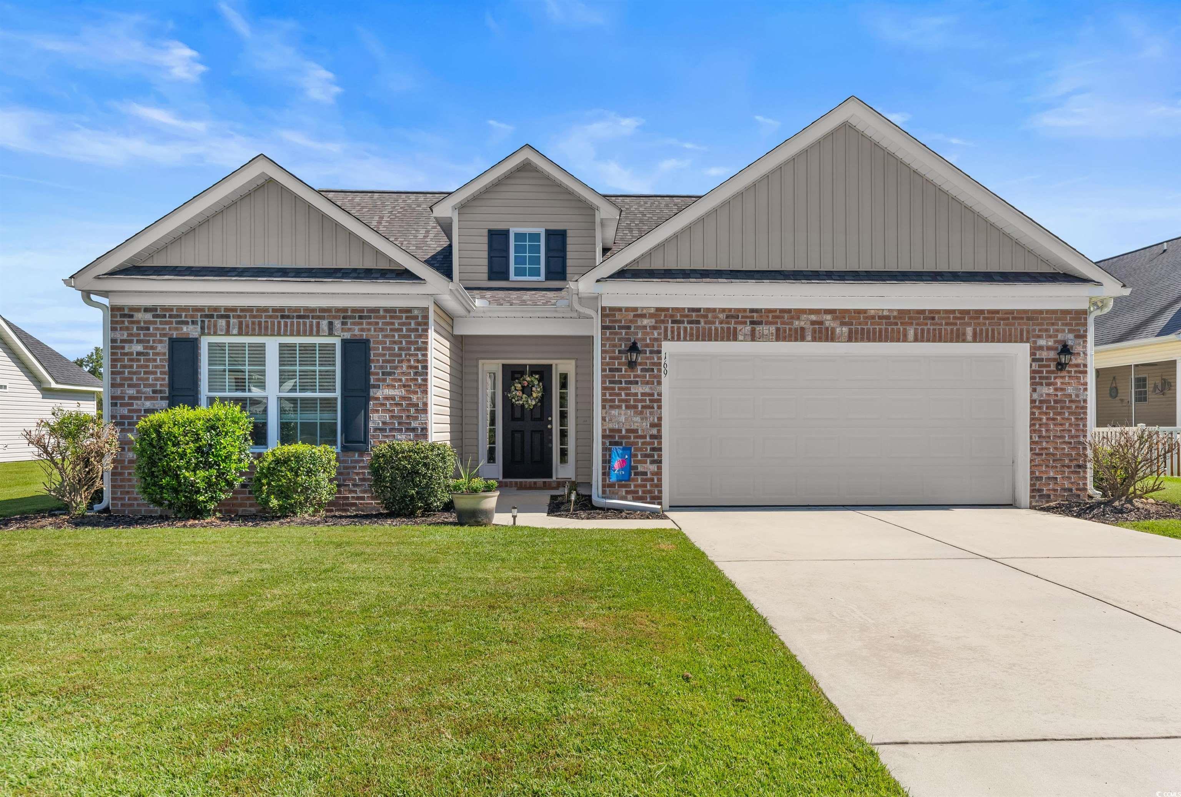
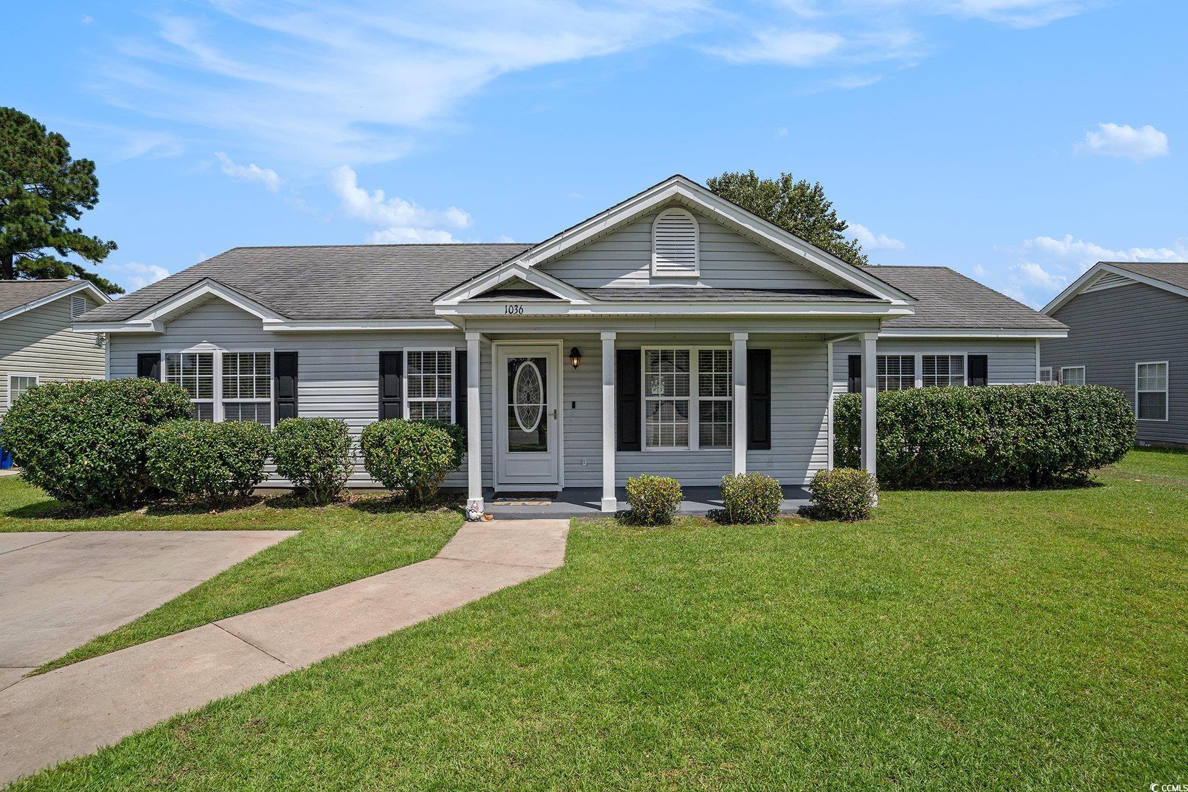
 Provided courtesy of © Copyright 2025 Coastal Carolinas Multiple Listing Service, Inc.®. Information Deemed Reliable but Not Guaranteed. © Copyright 2025 Coastal Carolinas Multiple Listing Service, Inc.® MLS. All rights reserved. Information is provided exclusively for consumers’ personal, non-commercial use, that it may not be used for any purpose other than to identify prospective properties consumers may be interested in purchasing.
Images related to data from the MLS is the sole property of the MLS and not the responsibility of the owner of this website. MLS IDX data last updated on 09-05-2025 2:17 PM EST.
Any images related to data from the MLS is the sole property of the MLS and not the responsibility of the owner of this website.
Provided courtesy of © Copyright 2025 Coastal Carolinas Multiple Listing Service, Inc.®. Information Deemed Reliable but Not Guaranteed. © Copyright 2025 Coastal Carolinas Multiple Listing Service, Inc.® MLS. All rights reserved. Information is provided exclusively for consumers’ personal, non-commercial use, that it may not be used for any purpose other than to identify prospective properties consumers may be interested in purchasing.
Images related to data from the MLS is the sole property of the MLS and not the responsibility of the owner of this website. MLS IDX data last updated on 09-05-2025 2:17 PM EST.
Any images related to data from the MLS is the sole property of the MLS and not the responsibility of the owner of this website.