Myrtle Beach, SC 29579
- 3Beds
- 2Full Baths
- 1Half Baths
- 1,912SqFt
- 2024Year Built
- BUnit #
- MLS# 2505039
- Residential
- Condominium
- Active
- Approx Time on Market5 months, 8 days
- AreaMyrtle Beach Area--South of 501 Between West Ferry & Burcale
- CountyHorry
- Subdivision Forest Pines Townhomes
Overview
***PAY NO HOA DUES UNTIL 2026*** Just one year old and loaded with upgrades, this 3BR, 2.5BA townhome-style condo offers nearly 2,000 sq ft plus a 2-car garage in the desirable Forest Pines community, just steps from Arrowhead Country Club. The sought-after Caroline floor plan is the only model in the neighborhood with a first-floor primary suite. Inside, youll find a stunning designer kitchen with quartz countertops, stainless steel appliances, tile backsplash, under-cabinet lighting, soft-close cabinets, and roll-out shelving. Plantation shutters, ceiling fans, custom paint, and luxury vinyl plank flooring flow throughout the open-concept main level, which also features a storm door entry, dining and living areas, a half bath, and a laundry room with washer and dryer included. The spacious primary suite boasts a tray ceiling, large walk-in closet, and double-sink bath with walk-in shower. Upstairs are two additional bedrooms, a full bath, and a versatile flex space. Step outside to your private, fenced backyard with patio and wooded viewperfect for entertaining or pets. Even the garage is upgraded with painted walls and professional epoxy flooring. Exterior maintenance is a breeze with vinyl siding, stone accents, gutters, and HOA coverage for upkeep and annual power washing. Builder warranties for plumbing, HVAC, electrical, and structure transfer at no cost, and hurricane window protectors are included. Forest Pines is a small community of just 84 homes with a pool, located in the Carolina Forest school district and minutes from the beach, shopping, and dining. This home is truly move-in ready and priced to sellschedule your showing today! ***ALL OFFERS CONSIDERED - OWNERS HAVE RELOCATED AND ARE ANXIOUS TO SELL***
Agriculture / Farm
Grazing Permits Blm: ,No,
Horse: No
Grazing Permits Forest Service: ,No,
Grazing Permits Private: ,No,
Irrigation Water Rights: ,No,
Farm Credit Service Incl: ,No,
Crops Included: ,No,
Association Fees / Info
Hoa Frequency: Monthly
Hoa Fees: 453
Hoa: Yes
Hoa Includes: AssociationManagement, CommonAreas, Insurance, MaintenanceGrounds, PestControl, Pools
Community Features: GolfCartsOk, LongTermRentalAllowed, Pool
Assoc Amenities: OwnerAllowedGolfCart, OwnerAllowedMotorcycle, PetRestrictions, Trash, MaintenanceGrounds
Bathroom Info
Total Baths: 3.00
Halfbaths: 1
Fullbaths: 2
Room Dimensions
Bedroom1: 13'5x12'8
Bedroom2: 11'9x10'11
Bedroom3: 9'0x11'0
DiningRoom: 14'2x10'2
GreatRoom: 13'7x18'0
Kitchen: 13'10x14'3
PrimaryBedroom: 13'1x14'0
Room Level
Bedroom1: Second
Bedroom2: Second
Bedroom3: Second
PrimaryBedroom: First
Room Features
DiningRoom: CeilingFans, KitchenDiningCombo
FamilyRoom: CeilingFans
Kitchen: KitchenIsland, Pantry, StainlessSteelAppliances, SolidSurfaceCounters
Other: BedroomOnMainLevel, EntranceFoyer, Library
Bedroom Info
Beds: 3
Building Info
New Construction: No
Levels: Two
Year Built: 2024
Structure Type: Townhouse
Mobile Home Remains: ,No,
Zoning: MF
Construction Materials: VinylSiding
Entry Level: 1
Building Name: 17
Buyer Compensation
Exterior Features
Spa: No
Patio and Porch Features: Patio
Pool Features: Community, OutdoorPool
Foundation: Slab
Exterior Features: Fence, Patio
Financial
Lease Renewal Option: ,No,
Garage / Parking
Garage: Yes
Carport: No
Parking Type: TwoCarGarage, Private, GarageDoorOpener
Open Parking: No
Attached Garage: No
Garage Spaces: 2
Green / Env Info
Green Energy Efficient: Doors, Windows
Interior Features
Floor Cover: Carpet, LuxuryVinyl, LuxuryVinylPlank, Tile
Door Features: InsulatedDoors, StormDoors
Fireplace: No
Laundry Features: WasherHookup
Furnished: Unfurnished
Interior Features: WindowTreatments, BedroomOnMainLevel, EntranceFoyer, KitchenIsland, StainlessSteelAppliances, SolidSurfaceCounters
Appliances: Dishwasher, Disposal, Microwave, Oven, Range, Refrigerator, Dryer, Washer
Lot Info
Lease Considered: ,No,
Lease Assignable: ,No,
Acres: 0.00
Land Lease: No
Lot Description: OutsideCityLimits
Misc
Pool Private: No
Pets Allowed: OwnerOnly, Yes
Offer Compensation
Other School Info
Property Info
County: Horry
View: No
Senior Community: No
Stipulation of Sale: None
Habitable Residence: ,No,
Property Sub Type Additional: Condominium,Townhouse
Property Attached: No
Security Features: SecuritySystem, SmokeDetectors
Disclosures: CovenantsRestrictionsDisclosure,SellerDisclosure
Rent Control: No
Construction: Resale
Room Info
Basement: ,No,
Sold Info
Sqft Info
Building Sqft: 2360
Living Area Source: Plans
Sqft: 1912
Tax Info
Unit Info
Unit: B
Utilities / Hvac
Heating: Central, Electric
Cooling: CentralAir
Electric On Property: No
Cooling: Yes
Utilities Available: CableAvailable, ElectricityAvailable, SewerAvailable, WaterAvailable, TrashCollection
Heating: Yes
Water Source: Public
Waterfront / Water
Waterfront: No
Directions
From Hwy 501, take Fantasy Harbor Blvd. to Burcale Rd. From Burcale, continue until you pass Arrowhead on your left. Just after you pass McCormick Rd. on your right, turn right onto Galil Rd. 115-B will be on your left.Courtesy of Re/max Southern Shores - Cell: 919-201-0233


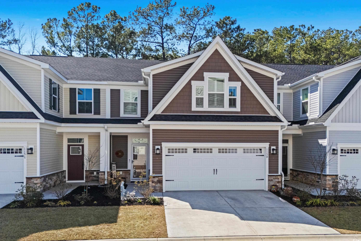
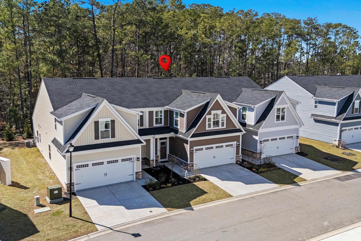
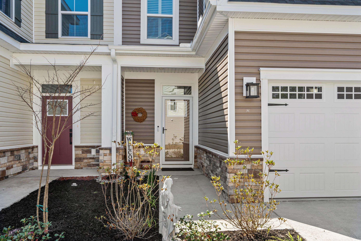
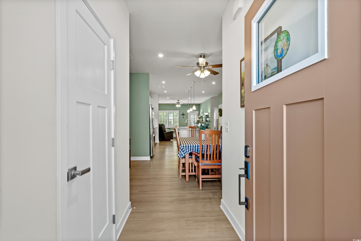
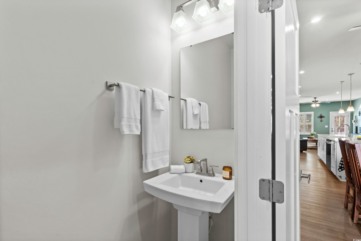
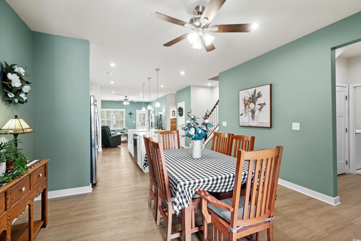
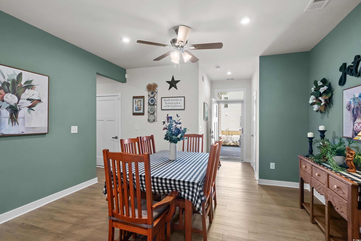
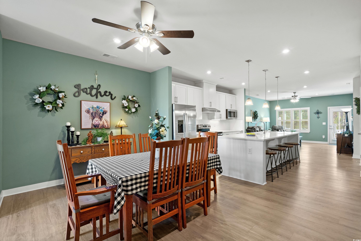
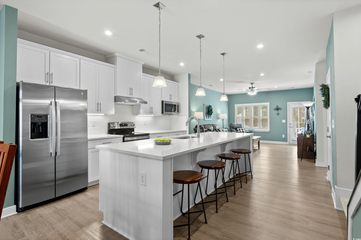
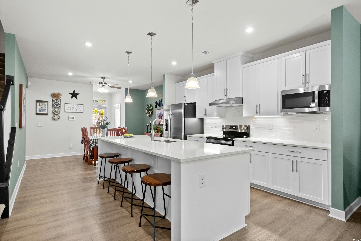
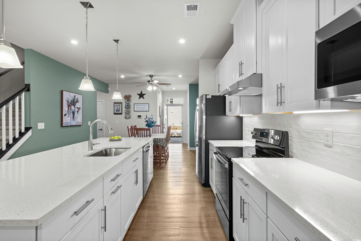
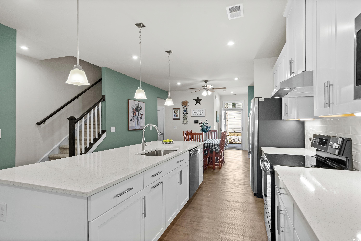
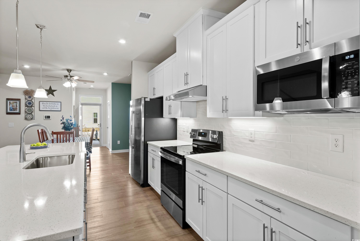
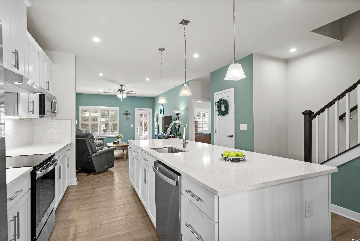
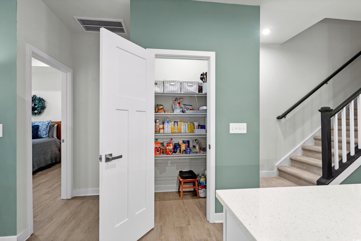
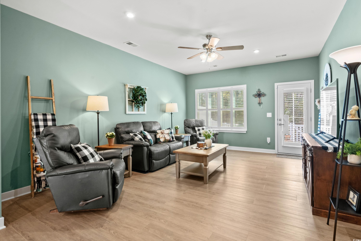
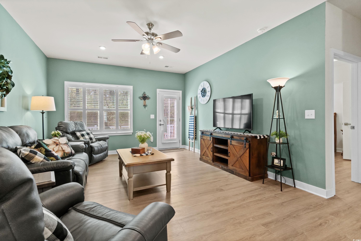
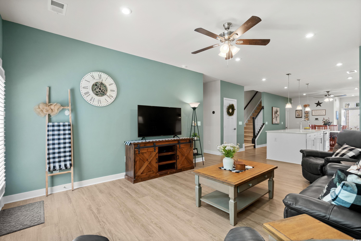
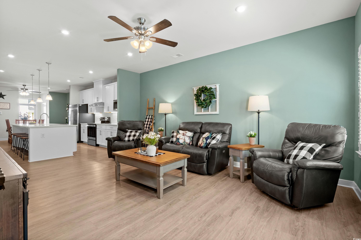
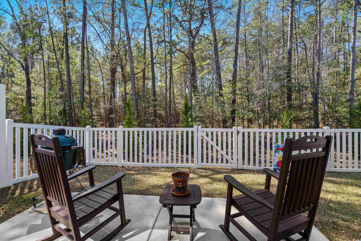
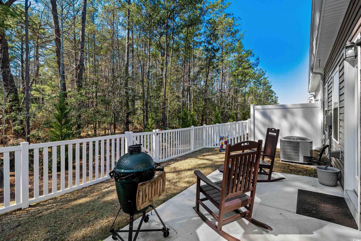
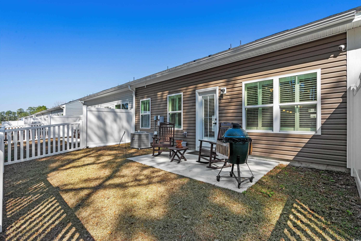
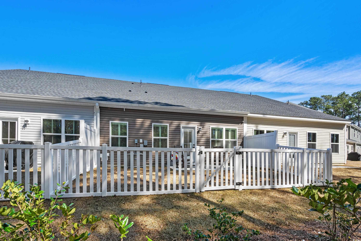
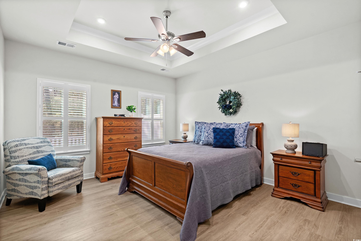
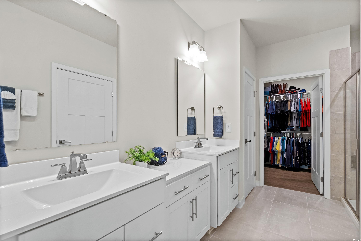
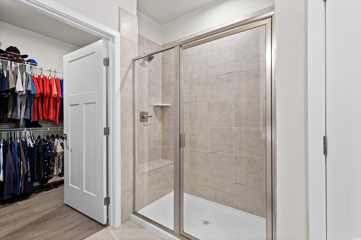
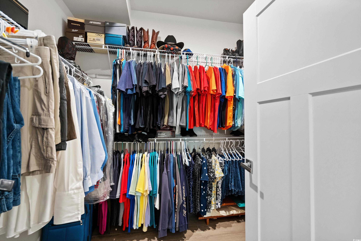
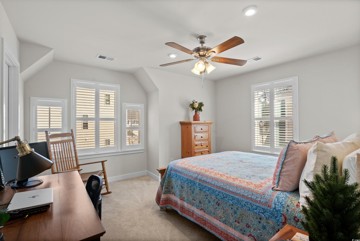
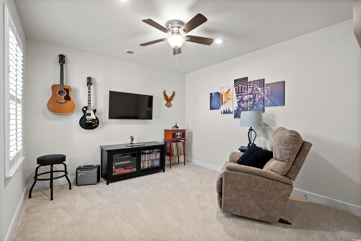
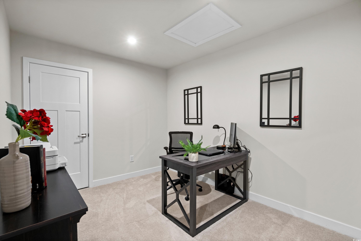
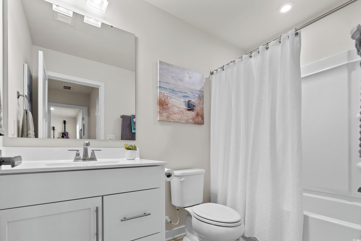
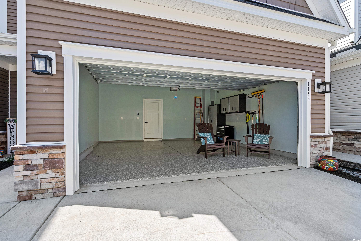
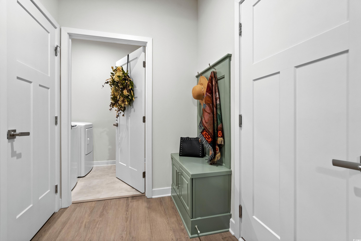
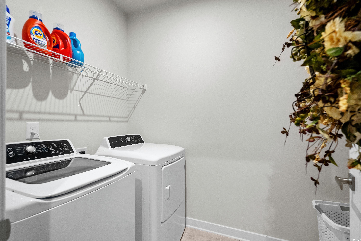
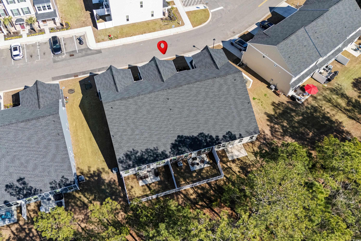
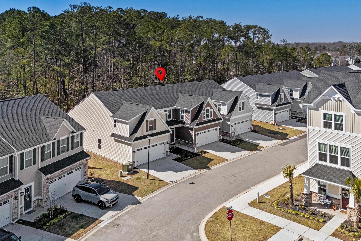
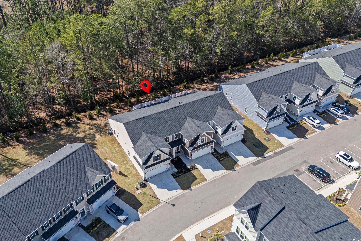
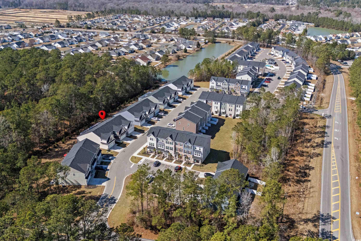
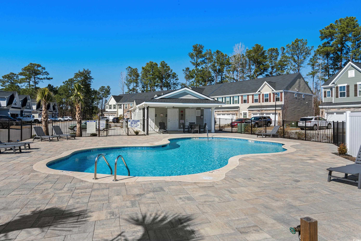
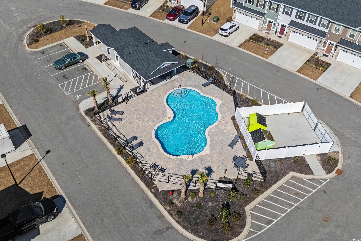
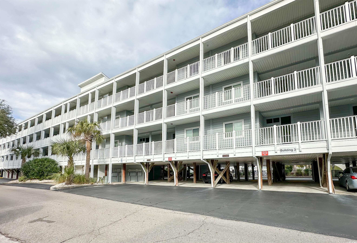
 MLS# 2518275
MLS# 2518275 
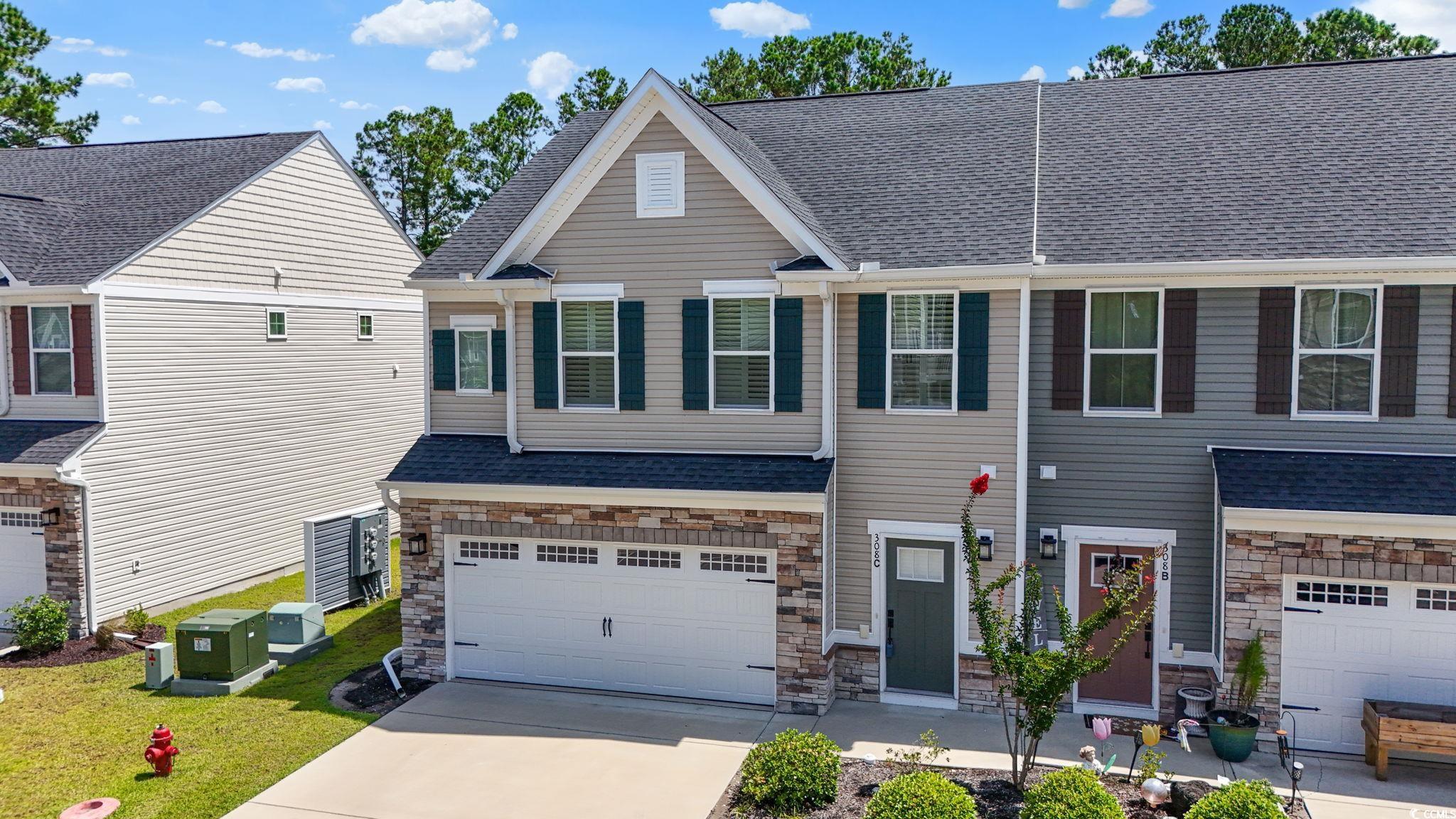
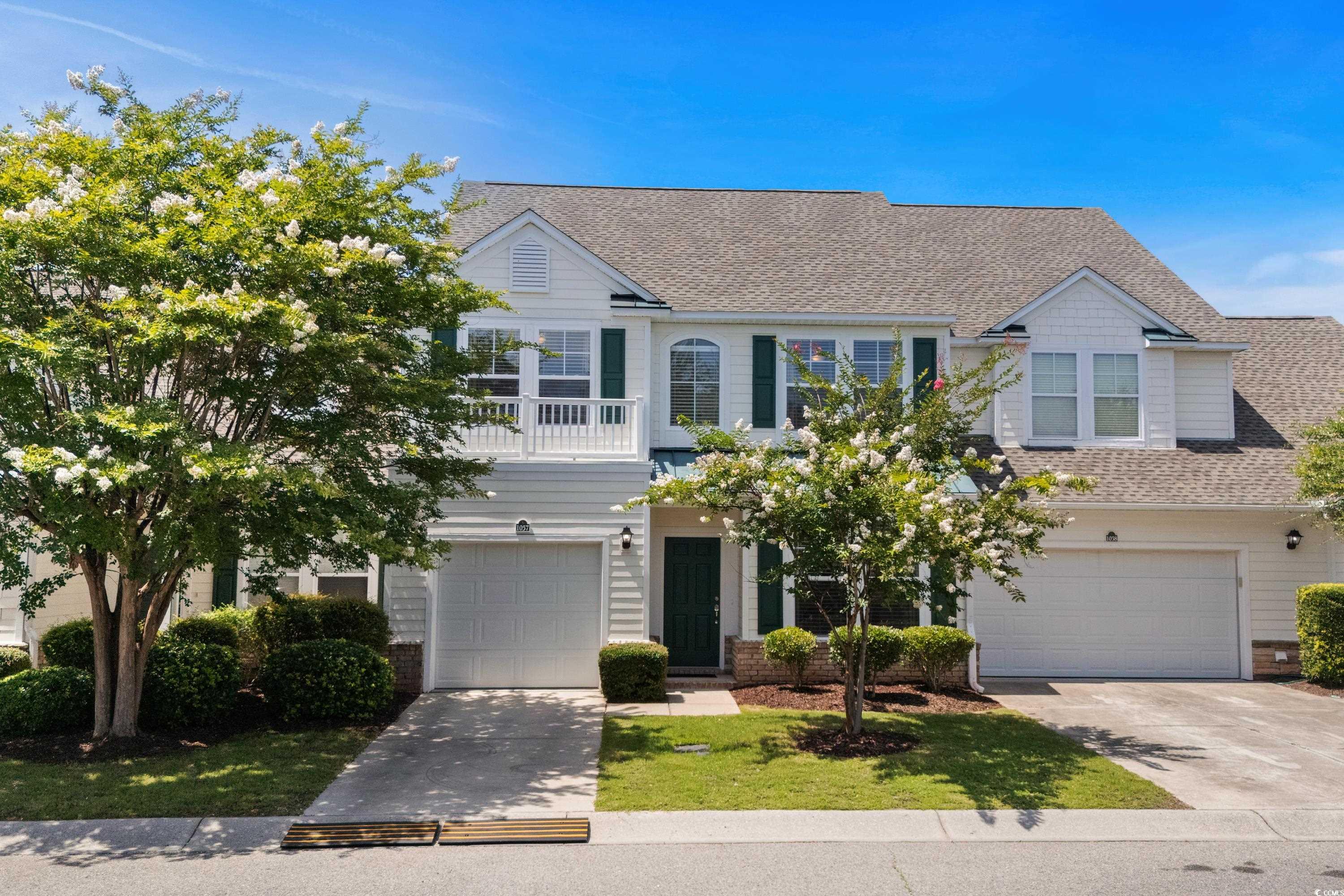
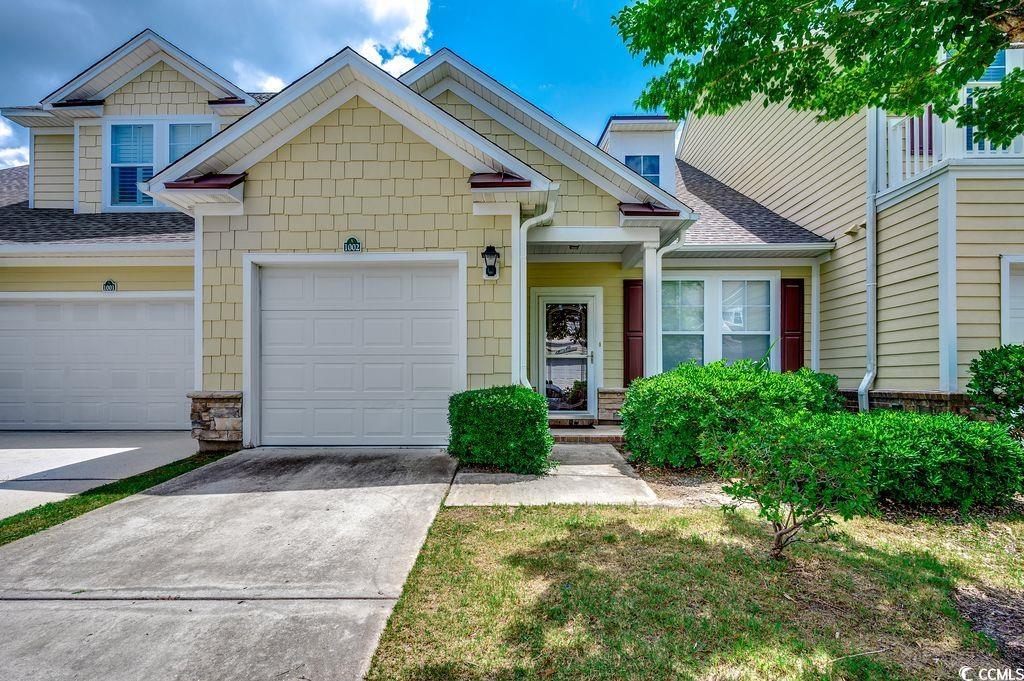
 Provided courtesy of © Copyright 2025 Coastal Carolinas Multiple Listing Service, Inc.®. Information Deemed Reliable but Not Guaranteed. © Copyright 2025 Coastal Carolinas Multiple Listing Service, Inc.® MLS. All rights reserved. Information is provided exclusively for consumers’ personal, non-commercial use, that it may not be used for any purpose other than to identify prospective properties consumers may be interested in purchasing.
Images related to data from the MLS is the sole property of the MLS and not the responsibility of the owner of this website. MLS IDX data last updated on 08-09-2025 1:18 PM EST.
Any images related to data from the MLS is the sole property of the MLS and not the responsibility of the owner of this website.
Provided courtesy of © Copyright 2025 Coastal Carolinas Multiple Listing Service, Inc.®. Information Deemed Reliable but Not Guaranteed. © Copyright 2025 Coastal Carolinas Multiple Listing Service, Inc.® MLS. All rights reserved. Information is provided exclusively for consumers’ personal, non-commercial use, that it may not be used for any purpose other than to identify prospective properties consumers may be interested in purchasing.
Images related to data from the MLS is the sole property of the MLS and not the responsibility of the owner of this website. MLS IDX data last updated on 08-09-2025 1:18 PM EST.
Any images related to data from the MLS is the sole property of the MLS and not the responsibility of the owner of this website.