Myrtle Beach, SC 29577
- 3Beds
- 3Full Baths
- 1Half Baths
- 1,696SqFt
- 2005Year Built
- 1057Unit #
- MLS# 2515497
- Residential
- Condominium
- Active
- Approx Time on Market2 months, 15 days
- AreaMyrtle Beach Area--Carolina Forest
- CountyHorry
- Subdivision Windsor Park - Berkshire Forest
Overview
Beautifully maintained and updated townhome-style condominium located in the highly desirable Windsor Park section of Berkshire Forest, situated in the heart of Carolina Forest. Built in 2005, this spacious 3-bedroom, 3.5-bath home offers 1,696 heated square feet of comfortable living space along with an attached one-car garage. Step inside to appreciate the open floor plan with soaring ceilings and an abundance of natural light. The first floor features engineered hardwood flooring that flows seamlessly through the dining room, kitchen, family room, hallway, laundry closet, and powder room. The kitchen is equipped with stainless steel appliances, including a refrigerator (2022), a stove (2021) with microwave above (2023), dishwasher, breakfast bar, pantry and a garbage disposal. The spacious family room is a true centerpiece, boasting 2 story vaulted ceilings, a large layout measuring approximately 14 x 23, and an upgraded ceiling fan. The 1st floor primary suite also has a vaulted ceiling, updated ceiling fan, and a beautifully remodeled bathroom with a new double sink vanity featuring soft-close drawers and a quartz countertop. The ensuite bathroom also features a walk-in shower with a built-in seat and stylish waterfall glass sliding doors, a comfort-height toilet, and modern rectangular tile flooring leads to a generously sized walk-in closet. Outdoor living is just as inviting, with a large screened-in porch measuring 113x115perfect for relaxing or entertaining. Just beside the screen porch is a concrete patio area offers an ideal spot for grilling and enjoying the backyard space. Upstairs, you'll find a versatile loft area that overlooks the family room, adding a sense of openness and flexibility for a home office, reading nook, or study area. The second bedroom functions as an upstairs primary suite and includes a ceiling fan, walk-in closet, and an ensuite bathroom complete with a new single sink vanity, quartz countertop, soft-close doors, tub/shower combo, and updated vinyl tile flooring. The third bedroom also features a ceiling fan and easy access to a full hall bath, which has been similarly updated with new fixtures and finishes. A bonus room upstairscurrently used as a home gymprovides additional space to suit a variety of needs including storage. Other improvements include an HVAC system replaced in 2018, a brand-new roof installed in 2025, all new brushed nickel hardware for the doors, and all new energy-efficient LED bulbs throughout. Residents of Windsor Park enjoy access to a host of world class resort-style amenities, including a private Windsor Park community pool, a 6,000-square-foot clubhouse with a fitness room, two additional outdoor pools, hot tub, lazy river, tennis and basketball courts, 4 pickleball courts, walking trails, and a scenic 32-acre lake. The HOA fee covers building insurance, water and sewer, trash pickup, exterior pest control, landscaping, common maintenance and repairs, and property managementoffering a truly low-maintenance lifestyle. Located just minutes from shopping, dining, top-rated schools, and the beach, this property offers the perfect combination of comfort, convenience, and community. Dont miss your chance to own this exceptional townhome-style condo in Windsor Park - Berkshire Forest. Schedule your private showing today.
Agriculture / Farm
Grazing Permits Blm: ,No,
Horse: No
Grazing Permits Forest Service: ,No,
Grazing Permits Private: ,No,
Irrigation Water Rights: ,No,
Farm Credit Service Incl: ,No,
Crops Included: ,No,
Association Fees / Info
Hoa Frequency: Monthly
Hoa Fees: 615
Hoa: Yes
Hoa Includes: AssociationManagement, CommonAreas, Insurance, MaintenanceGrounds, Pools, Sewer, Trash, Water
Community Features: Clubhouse, GolfCartsOk, RecreationArea, TennisCourts, LongTermRentalAllowed, Pool
Assoc Amenities: Clubhouse, OwnerAllowedGolfCart, OwnerAllowedMotorcycle, Pool, PetRestrictions, TennisCourts, Trash, MaintenanceGrounds
Bathroom Info
Total Baths: 4.00
Halfbaths: 1
Fullbaths: 3
Room Dimensions
Bedroom1: 9'11x17'3
Bedroom2: 11'8x11'6
Bedroom3: Bonus: 9'x9'5
DiningRoom: 9'9x11'7
GreatRoom: 14'3x23'
Kitchen: 9'9x14'5
PrimaryBedroom: 12'7x15'5
Room Level
Bedroom1: Second
Bedroom2: Second
Bedroom3: Second
PrimaryBedroom: First
Room Features
DiningRoom: SeparateFormalDiningRoom
FamilyRoom: CeilingFans, VaultedCeilings
Kitchen: BreakfastBar, Pantry, StainlessSteelAppliances
Other: BedroomOnMainLevel
Bedroom Info
Beds: 3
Building Info
New Construction: No
Levels: Two
Year Built: 2005
Structure Type: Townhouse
Mobile Home Remains: ,No,
Zoning: PDD
Construction Materials: HardiplankType
Entry Level: 1
Buyer Compensation
Exterior Features
Spa: No
Patio and Porch Features: Porch, Screened
Pool Features: Community, OutdoorPool
Foundation: Slab
Financial
Lease Renewal Option: ,No,
Garage / Parking
Garage: Yes
Carport: No
Parking Type: OneCarGarage, Private, GarageDoorOpener
Open Parking: No
Attached Garage: No
Garage Spaces: 1
Green / Env Info
Green Energy Efficient: Doors, Windows
Interior Features
Floor Cover: Carpet, Tile, Wood
Door Features: InsulatedDoors
Fireplace: No
Laundry Features: WasherHookup
Furnished: Unfurnished
Interior Features: EntranceFoyer, SplitBedrooms, WindowTreatments, BreakfastBar, BedroomOnMainLevel, StainlessSteelAppliances
Appliances: Disposal, Microwave, Range, Refrigerator, Dryer, Washer
Lot Info
Lease Considered: ,No,
Lease Assignable: ,No,
Acres: 0.00
Land Lease: No
Lot Description: Acreage, IrregularLot, OutsideCityLimits
Misc
Pool Private: No
Pets Allowed: OwnerOnly, Yes
Offer Compensation
Other School Info
Property Info
County: Horry
View: No
Senior Community: No
Stipulation of Sale: None
Habitable Residence: ,No,
Property Sub Type Additional: Condominium,Townhouse
Property Attached: No
Security Features: SmokeDetectors
Disclosures: CovenantsRestrictionsDisclosure,SellerDisclosure
Rent Control: No
Construction: Resale
Room Info
Basement: ,No,
Sold Info
Sqft Info
Building Sqft: 2041
Living Area Source: PublicRecords
Sqft: 1696
Tax Info
Unit Info
Unit: 1057
Utilities / Hvac
Heating: Central, Electric
Cooling: CentralAir
Electric On Property: No
Cooling: Yes
Utilities Available: CableAvailable, ElectricityAvailable, Other, PhoneAvailable, SewerAvailable, UndergroundUtilities, WaterAvailable, TrashCollection
Heating: Yes
Water Source: Public
Waterfront / Water
Waterfront: No
Directions
From River Oaks Dr in Carolina Forest, turn onto Augusta Plantation Dr, Turn Left on Marylebone dr., turn Right on Carnaby Loop, turn Right on Threshing Way, dead end at Lockerbie Ct. Unit #1057 is directly ahead.Courtesy of Re/max Southern Shores Nmb - Cell: 843-457-5534


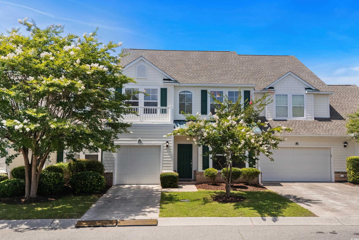
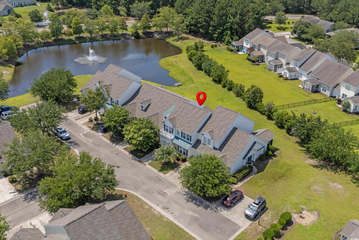
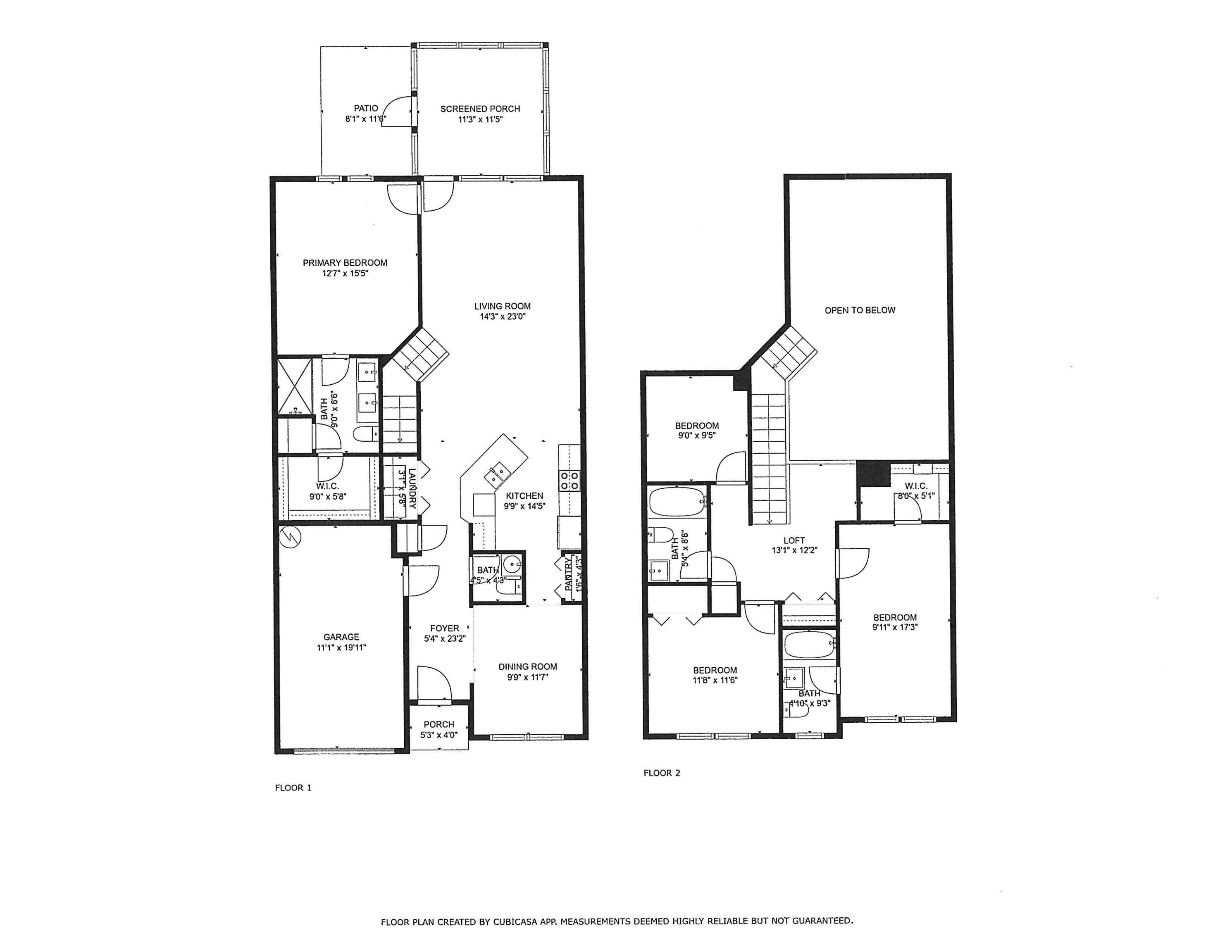
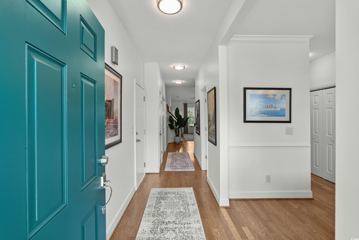
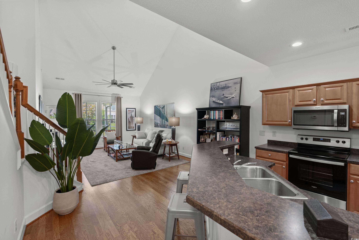
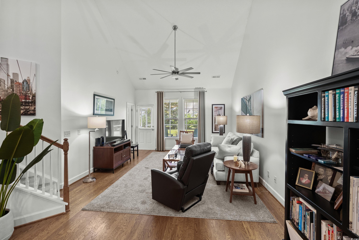
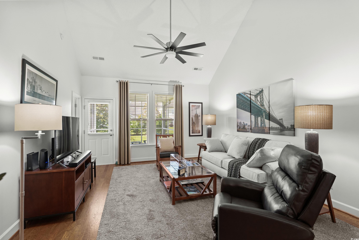
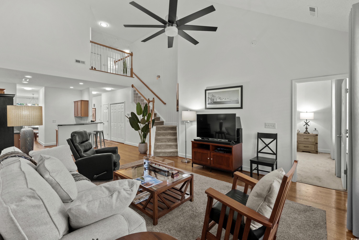
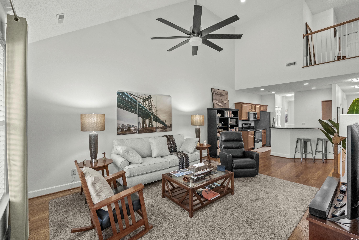
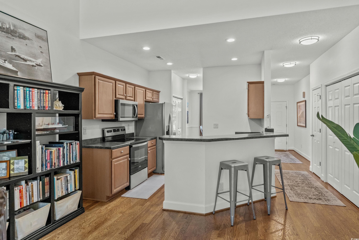
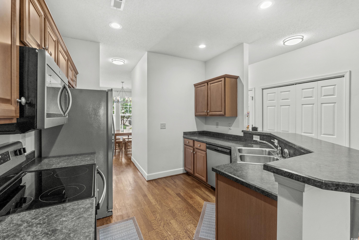
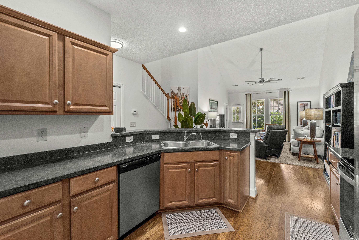
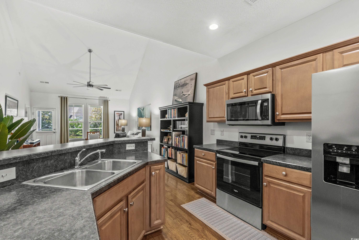
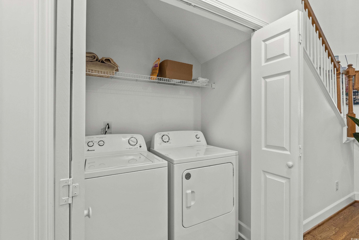
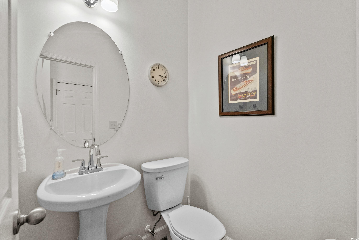
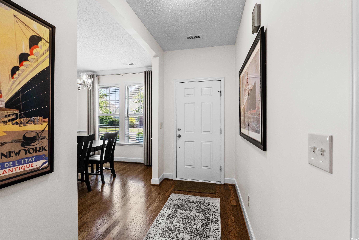
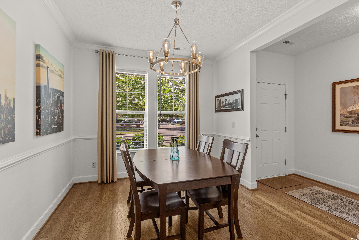
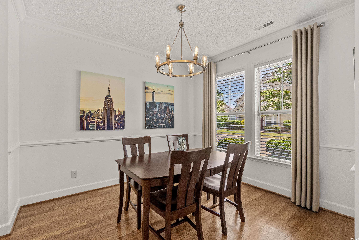
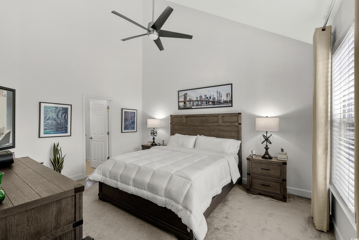
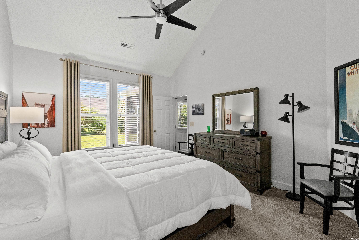
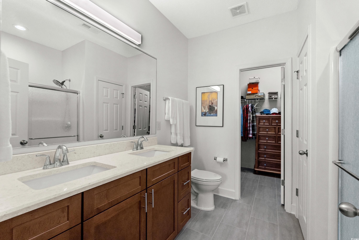
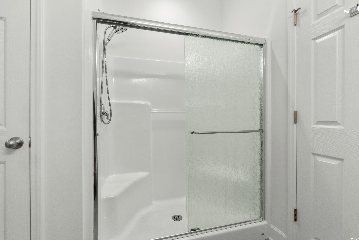
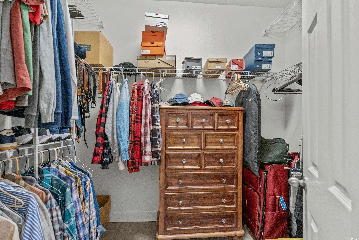
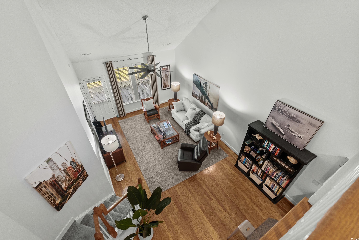
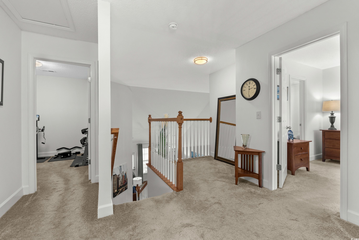
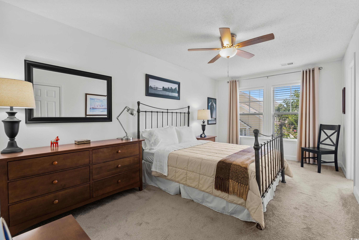
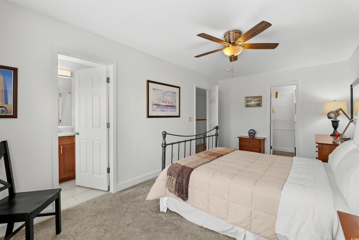
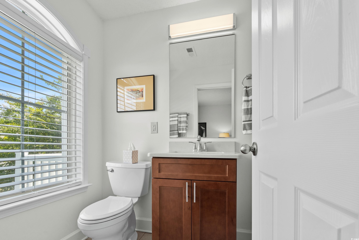
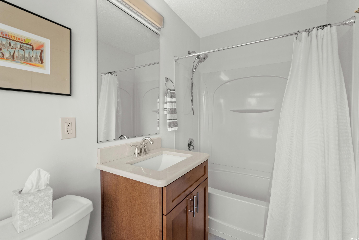
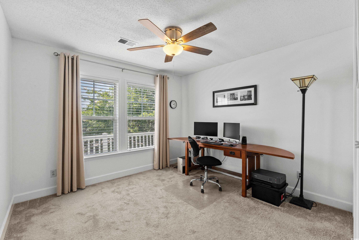
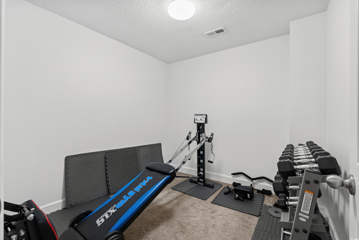
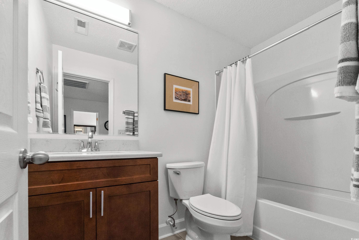
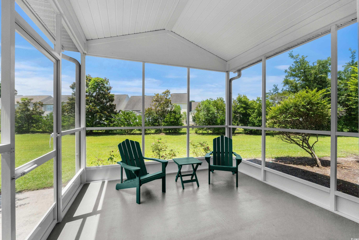
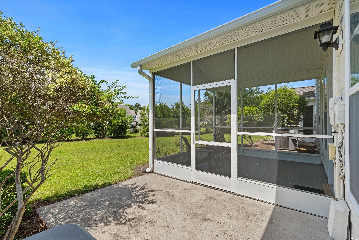
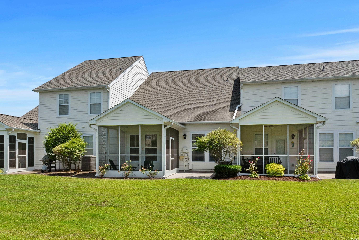
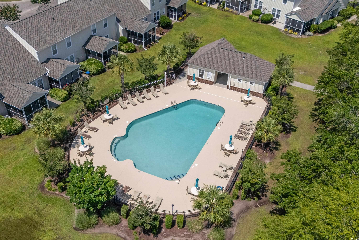
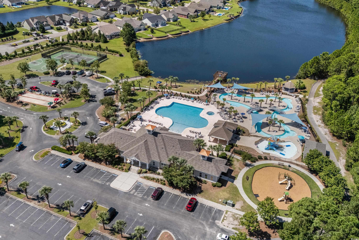
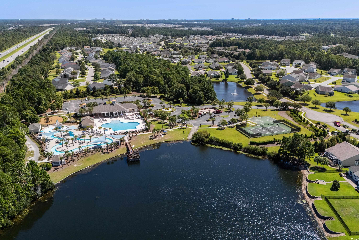
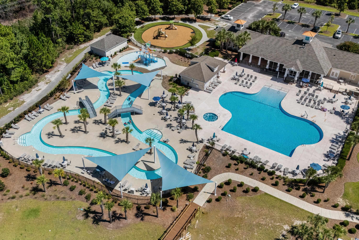
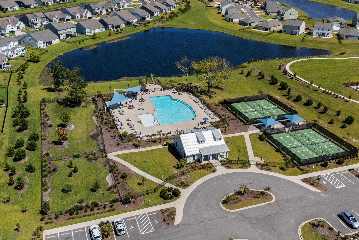
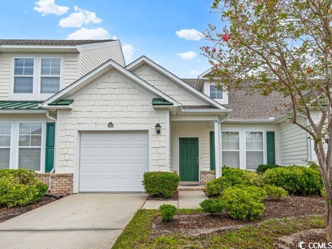
 MLS# 2519500
MLS# 2519500 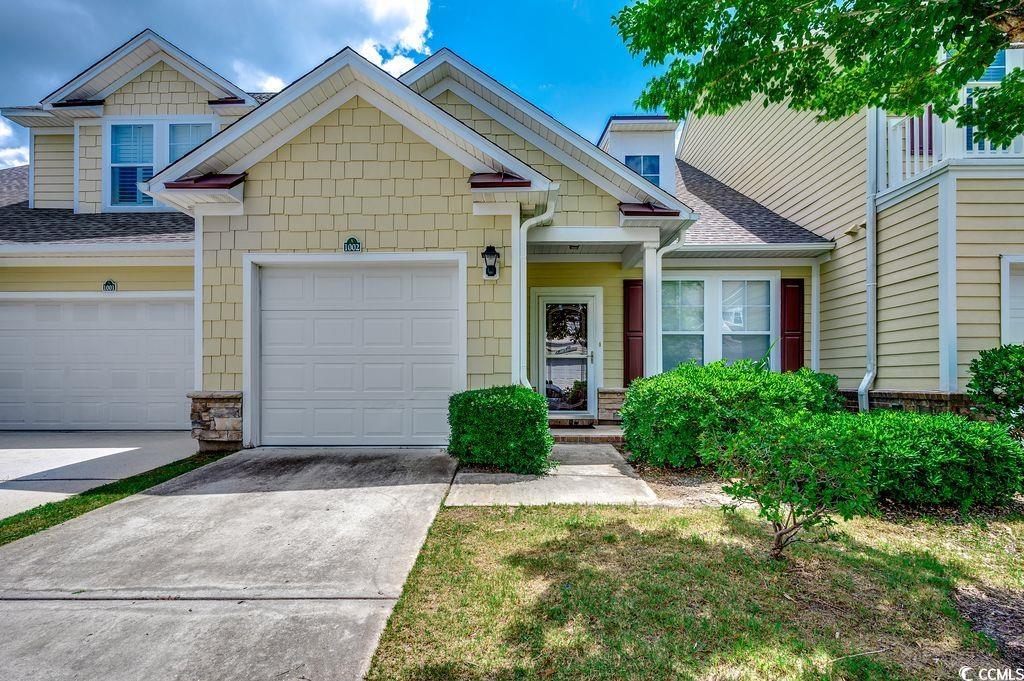
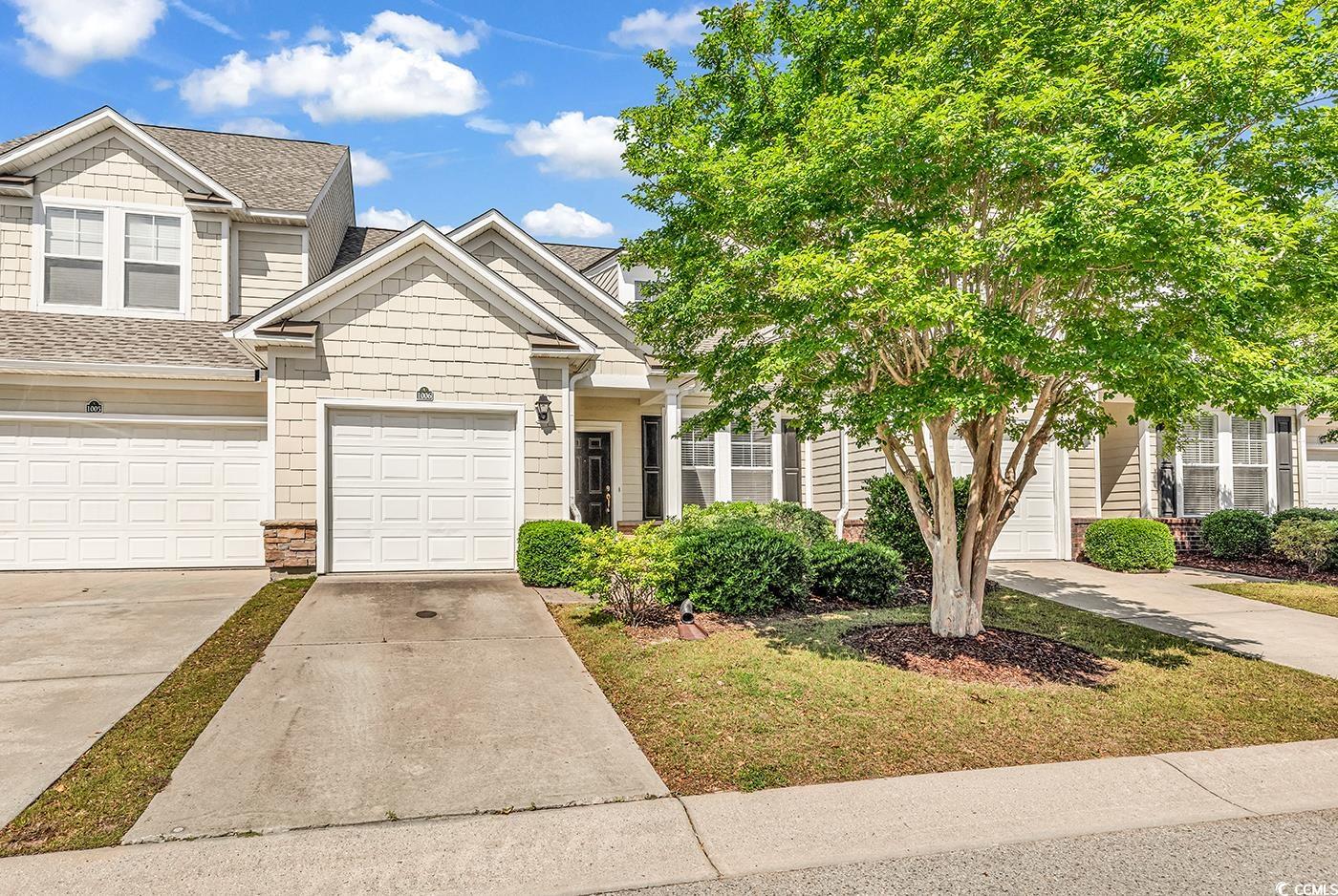
 Provided courtesy of © Copyright 2025 Coastal Carolinas Multiple Listing Service, Inc.®. Information Deemed Reliable but Not Guaranteed. © Copyright 2025 Coastal Carolinas Multiple Listing Service, Inc.® MLS. All rights reserved. Information is provided exclusively for consumers’ personal, non-commercial use, that it may not be used for any purpose other than to identify prospective properties consumers may be interested in purchasing.
Images related to data from the MLS is the sole property of the MLS and not the responsibility of the owner of this website. MLS IDX data last updated on 09-04-2025 3:00 PM EST.
Any images related to data from the MLS is the sole property of the MLS and not the responsibility of the owner of this website.
Provided courtesy of © Copyright 2025 Coastal Carolinas Multiple Listing Service, Inc.®. Information Deemed Reliable but Not Guaranteed. © Copyright 2025 Coastal Carolinas Multiple Listing Service, Inc.® MLS. All rights reserved. Information is provided exclusively for consumers’ personal, non-commercial use, that it may not be used for any purpose other than to identify prospective properties consumers may be interested in purchasing.
Images related to data from the MLS is the sole property of the MLS and not the responsibility of the owner of this website. MLS IDX data last updated on 09-04-2025 3:00 PM EST.
Any images related to data from the MLS is the sole property of the MLS and not the responsibility of the owner of this website.