Conway, SC 29526
- 3Beds
- 2Full Baths
- N/AHalf Baths
- 1,535SqFt
- 2013Year Built
- 0.23Acres
- MLS# 2505724
- Residential
- Detached
- Sold
- Approx Time on Market2 months, 9 days
- AreaConway Area--North Edge of Conway Between 701 & 501
- CountyHorry
- Subdivision Tanglewood
Overview
Welcome to your private oasis! You must see this beautifully maintained ranch home located within the heart of Conway, SC. This former model Home offers a split bedroom floorplan, 21X6 front porch, open floorplan with vaulted ceilings throughout the living area and kitchen. The spacious kitchen is in pristine condition offering a walk-in pantry, stainless steel appliances, granite countertops, breakfast bar, and recessed lighting. The spacious primary suite boasts a tray ceiling, custom walk-in-closet, 5' shower, linen closet and double sinks. Enjoy having ceiling fans in all bedrooms, 9-foot ceilings in the secondary bedrooms, dedicated laundry room, 30-year roof shingles, large garage with workshop area, beautiful mature landscaping with a sprinkler system and landscape lighting making it backyard you'll never want to leave! Enjoy your private saltwater pool on hot summer days or relax poolside on the custom concrete patio. Sit back and relax while enjoying your morning coffee under the covered gazebo or dinner by the pool. Located close to historic downtown Conway or a quick drive to all the beach has to offer. Price Reduced! Schedule your showing today!
Sale Info
Listing Date: 03-06-2025
Sold Date: 05-16-2025
Aprox Days on Market:
2 month(s), 9 day(s)
Listing Sold:
4 month(s), 12 day(s) ago
Asking Price: $450,000
Selling Price: $360,000
Price Difference:
Reduced By $38,000
Agriculture / Farm
Grazing Permits Blm: ,No,
Horse: No
Grazing Permits Forest Service: ,No,
Grazing Permits Private: ,No,
Irrigation Water Rights: ,No,
Farm Credit Service Incl: ,No,
Crops Included: ,No,
Association Fees / Info
Hoa Frequency: Monthly
Hoa Fees: 33
Hoa: Yes
Bathroom Info
Total Baths: 2.00
Fullbaths: 2
Room Dimensions
Bedroom2: 11x12
Bedroom3: 11x12
DiningRoom: 10x15
Kitchen: 14x12
LivingRoom: 15x18
PrimaryBedroom: 12x15
Bedroom Info
Beds: 3
Building Info
New Construction: No
Year Built: 2013
Mobile Home Remains: ,No,
Zoning: SF10
Style: Ranch
Builders Name: The Beverly Group
Builder Model: Dogwood
Buyer Compensation
Exterior Features
Spa: No
Patio and Porch Features: FrontPorch, Patio
Pool Features: InGround, OutdoorPool, Private
Foundation: Slab
Exterior Features: Fence, Pool, Patio
Financial
Lease Renewal Option: ,No,
Garage / Parking
Parking Capacity: 4
Garage: Yes
Carport: No
Parking Type: Attached, Garage, TwoCarGarage
Open Parking: No
Attached Garage: Yes
Garage Spaces: 2
Green / Env Info
Interior Features
Door Features: StormDoors
Fireplace: No
Furnished: Furnished
Interior Features: BreakfastBar, StainlessSteelAppliances
Appliances: Dishwasher, Microwave, Range, Refrigerator
Lot Info
Lease Considered: ,No,
Lease Assignable: ,No,
Acres: 0.23
Lot Size: 80x125x80x125
Land Lease: No
Misc
Pool Private: Yes
Offer Compensation
Other School Info
Property Info
County: Horry
View: No
Senior Community: No
Stipulation of Sale: None
Habitable Residence: ,No,
Property Sub Type Additional: Detached
Property Attached: No
Rent Control: No
Construction: Resale
Room Info
Basement: ,No,
Sold Info
Sold Date: 2025-05-16T00:00:00
Sqft Info
Building Sqft: 2100
Living Area Source: Builder
Sqft: 1535
Tax Info
Unit Info
Utilities / Hvac
Heating: Electric
Electric On Property: No
Cooling: No
Utilities Available: SewerAvailable, WaterAvailable
Heating: Yes
Water Source: Public
Waterfront / Water
Waterfront: No
Schools
Elem: Homewood Elementary School
Middle: Whittemore Park Middle School
High: Conway High School
Courtesy of Northgroup Real Estate Llc - Cell: 843-685-4011


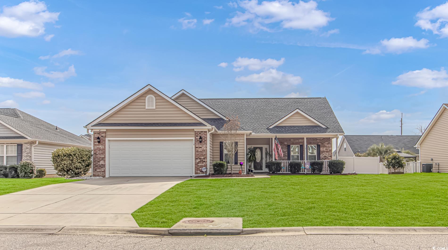
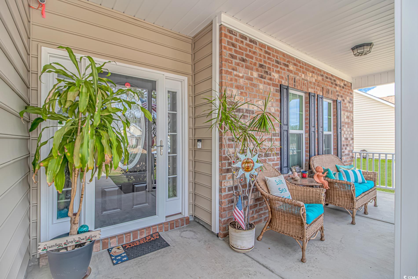
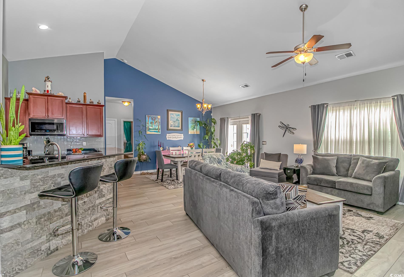
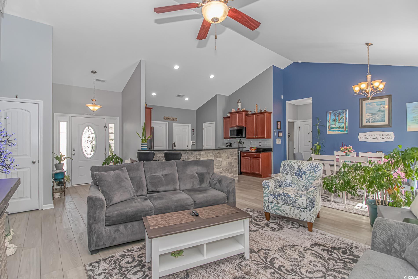
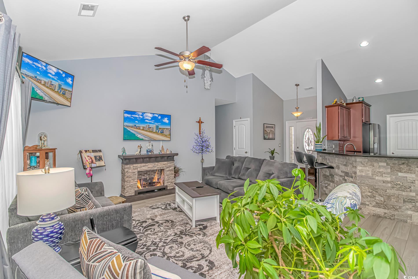
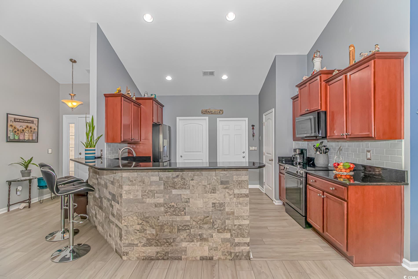
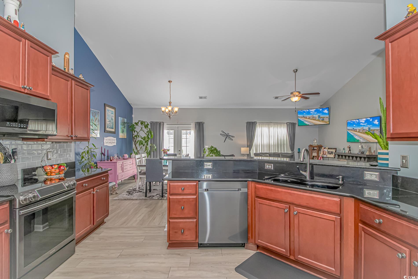
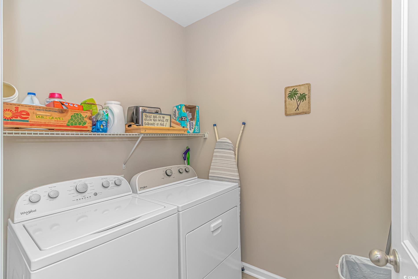
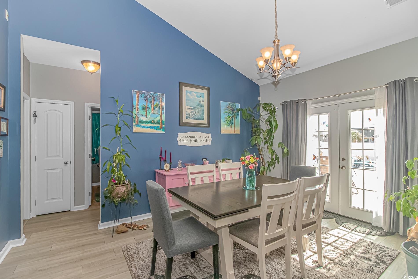
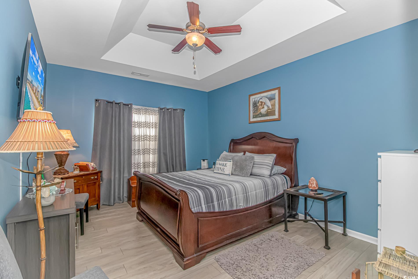
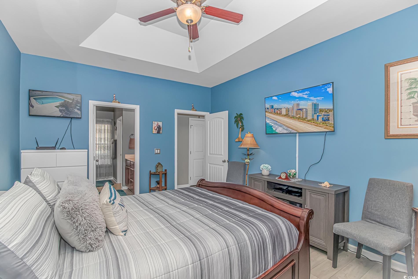
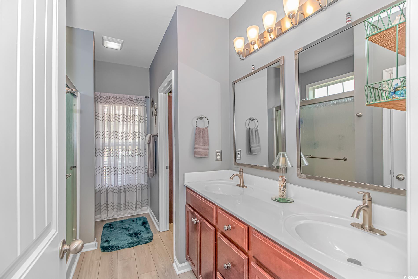
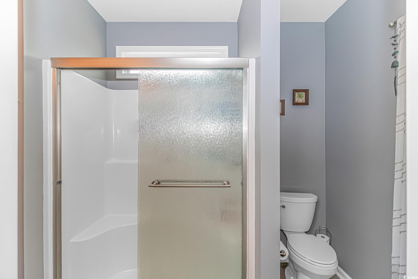
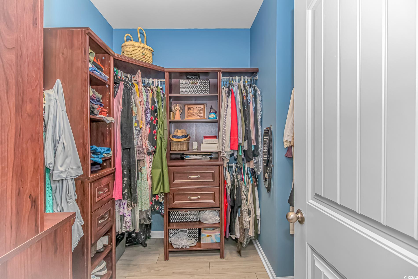
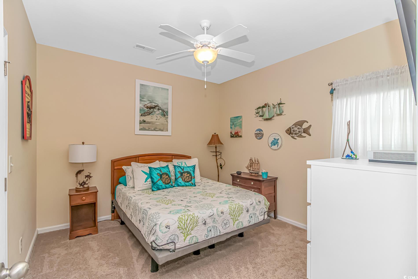
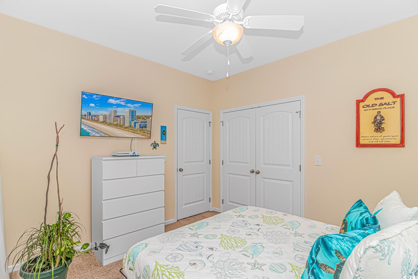
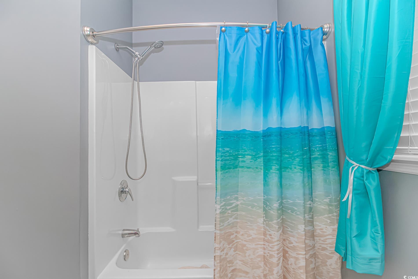
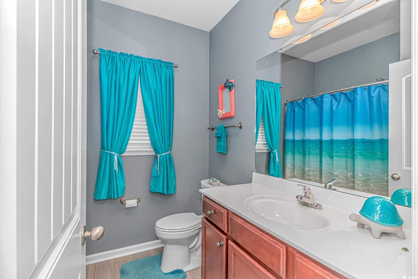
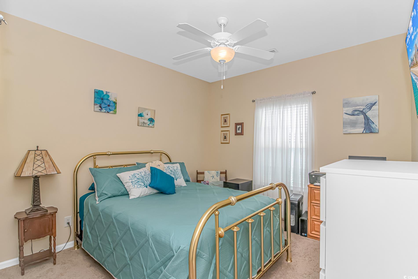
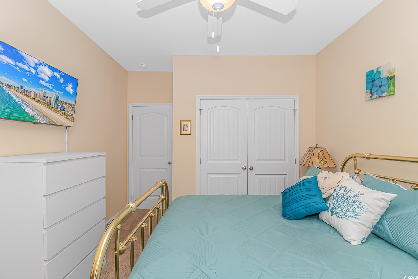
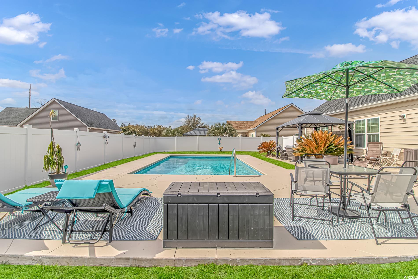
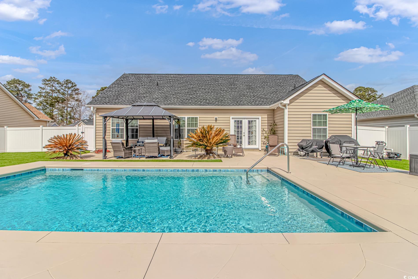
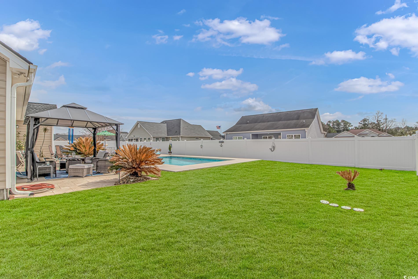
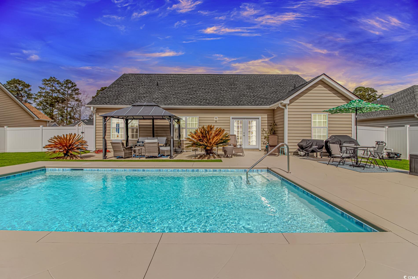
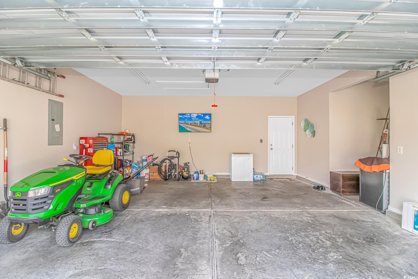
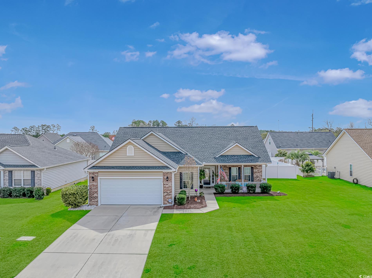
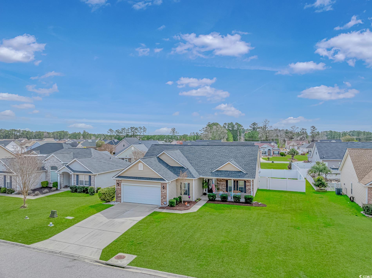
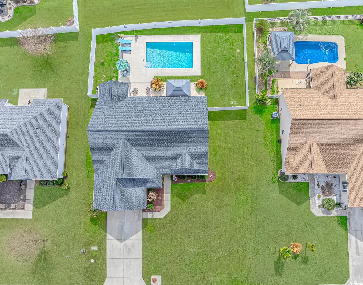
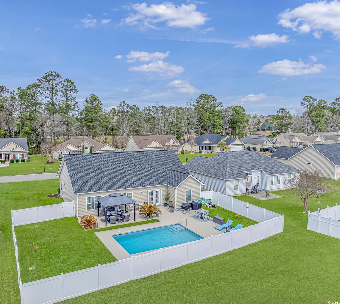
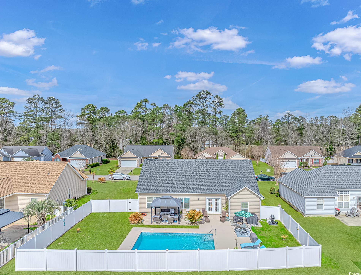
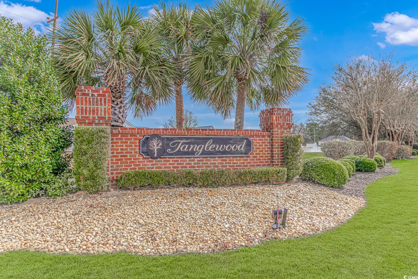
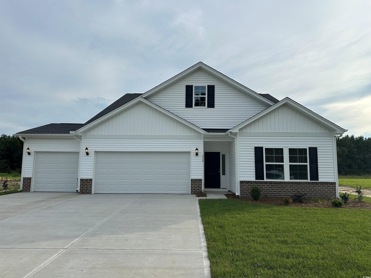
 MLS# 2519983
MLS# 2519983 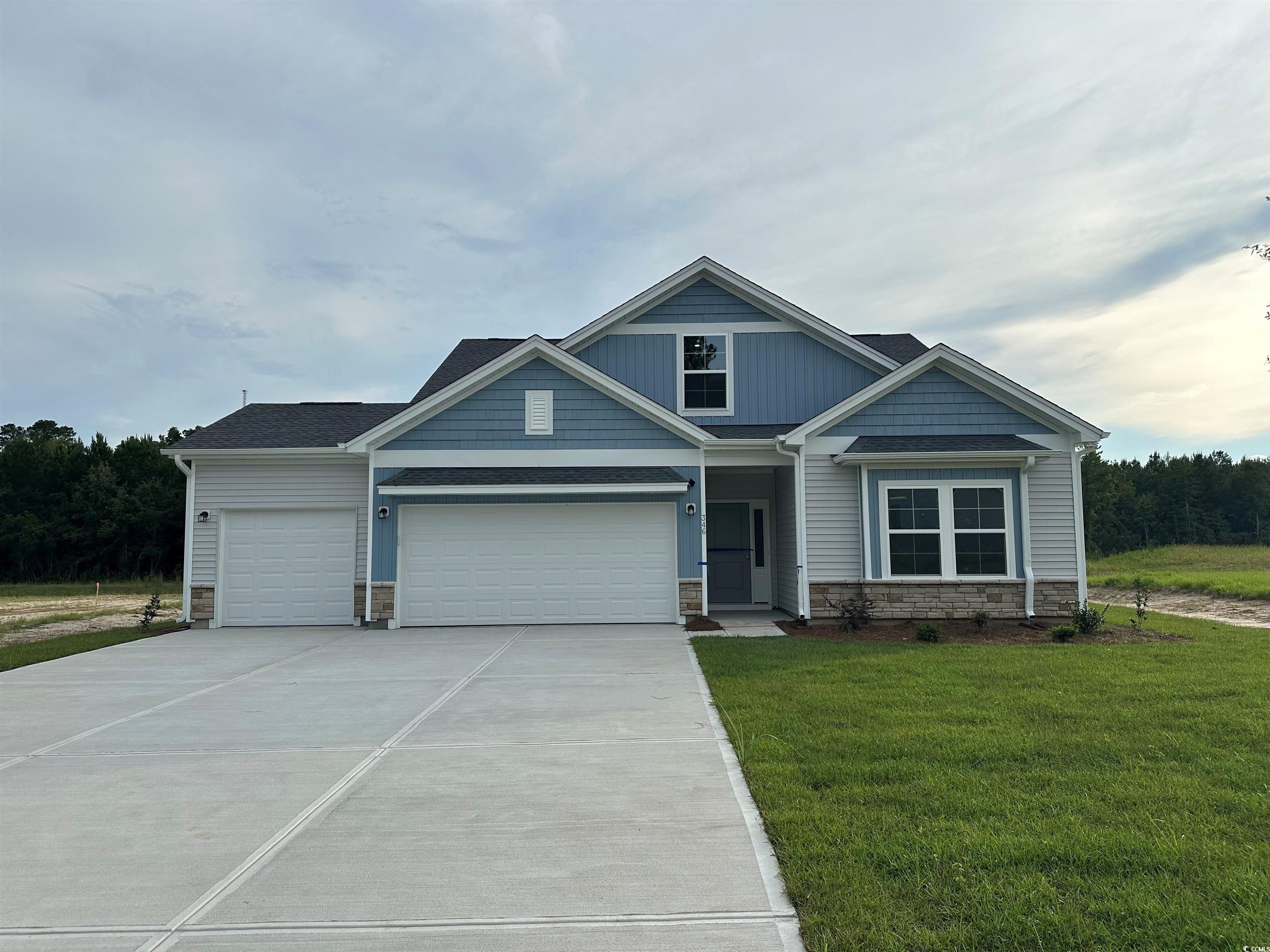


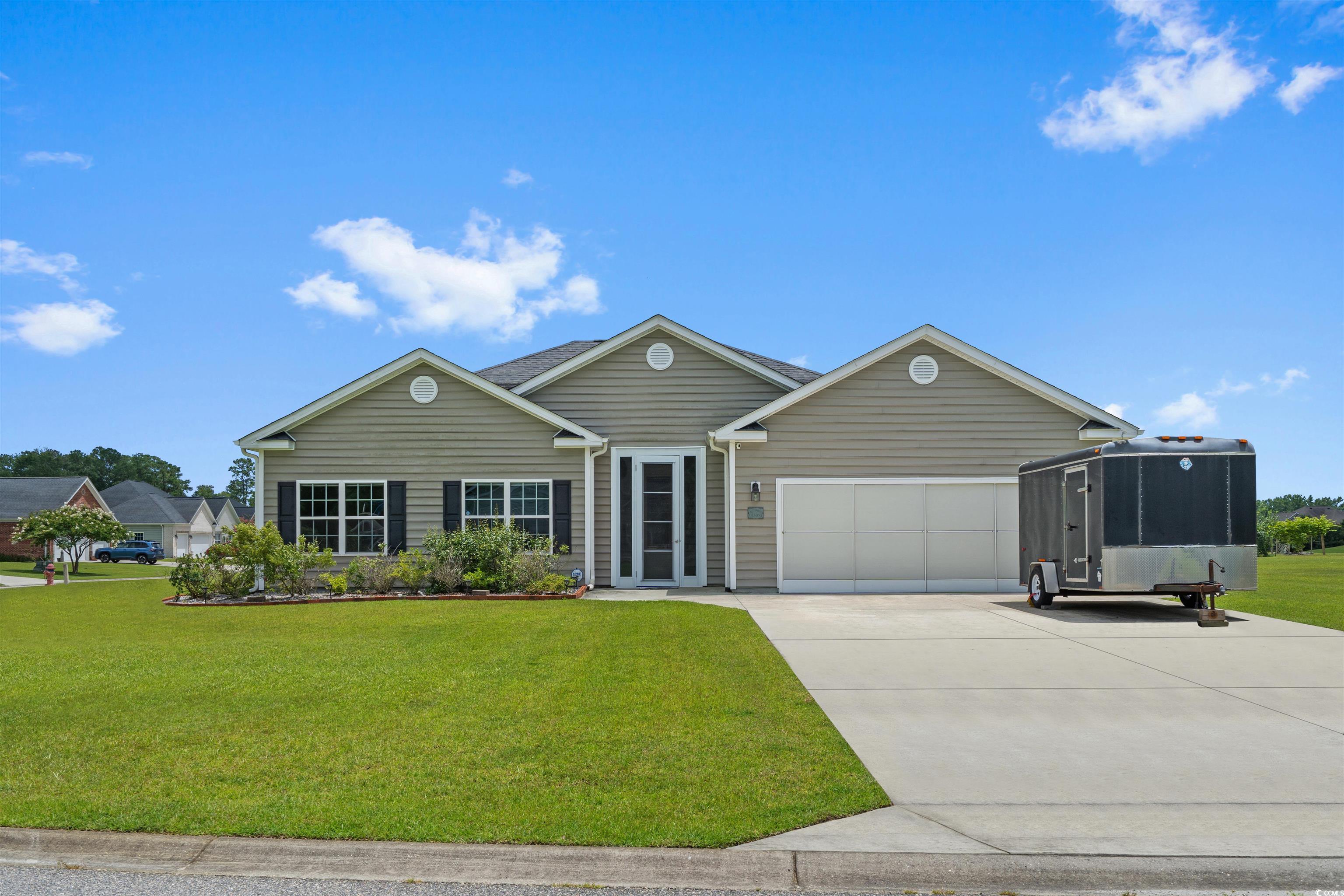
 Provided courtesy of © Copyright 2025 Coastal Carolinas Multiple Listing Service, Inc.®. Information Deemed Reliable but Not Guaranteed. © Copyright 2025 Coastal Carolinas Multiple Listing Service, Inc.® MLS. All rights reserved. Information is provided exclusively for consumers’ personal, non-commercial use, that it may not be used for any purpose other than to identify prospective properties consumers may be interested in purchasing.
Images related to data from the MLS is the sole property of the MLS and not the responsibility of the owner of this website. MLS IDX data last updated on 09-28-2025 1:35 PM EST.
Any images related to data from the MLS is the sole property of the MLS and not the responsibility of the owner of this website.
Provided courtesy of © Copyright 2025 Coastal Carolinas Multiple Listing Service, Inc.®. Information Deemed Reliable but Not Guaranteed. © Copyright 2025 Coastal Carolinas Multiple Listing Service, Inc.® MLS. All rights reserved. Information is provided exclusively for consumers’ personal, non-commercial use, that it may not be used for any purpose other than to identify prospective properties consumers may be interested in purchasing.
Images related to data from the MLS is the sole property of the MLS and not the responsibility of the owner of this website. MLS IDX data last updated on 09-28-2025 1:35 PM EST.
Any images related to data from the MLS is the sole property of the MLS and not the responsibility of the owner of this website.