Conway, SC 29526
- 3Beds
- 2Full Baths
- N/AHalf Baths
- 2,105SqFt
- 2025Year Built
- 0.27Acres
- MLS# 2519982
- Residential
- Detached
- Sold
- Approx Time on Market7 days
- AreaConway Central Between 501 & 701 / North of 501
- CountyHorry
- Subdivision Garden Grove
Overview
The Durham with Bonus Room Upstairs - Featuring a Three-Car Attached Garage! Welcome home to The Durham, where thoughtful design and true Southern charm come together. This 4-bedroom, 3-bath beauty offers an open, inviting layout thats perfect for relaxing after a long day or hosting friends and family. Upstairs, youll find a spacious bonus roomideal as a fourth bedroom, a home office, or a fun game room for making memories. At the heart of the home, a warm and welcoming living area features a cozy gas fireplace, flowing effortlessly into the dining space and a kitchen thats as stylish as it is functional. White cabinetry, gleaming granite countertops, and stainless steel appliances give this space timeless appealperfect for cooking up Sunday suppers or sharing stories over coffee. The serene primary suite is a peaceful retreat with its generous space, spa-like en-suite bath, and oversized walk-in closet. Two additional bedrooms, each with their own walk-in closet, offer comfort and privacy for family or guests. With a three-car garage, plenty of storage, and thoughtful details throughout, this home is designed to fit your lifestylewhether that means quiet evenings on the porch or lively gatherings with friends. Nestled in a brand-new community just minutes from charming downtown Conway, youll be close to unique shops, delicious local restaurants, and the beautiful waterfront park.
Sale Info
Listing Date: 08-12-2025
Sold Date: 08-20-2025
Aprox Days on Market:
7 day(s)
Listing Sold:
1 month(s), 18 day(s) ago
Asking Price: $399,990
Selling Price: $400,069
Price Difference:
Increase $79
Agriculture / Farm
Grazing Permits Blm: ,No,
Horse: No
Grazing Permits Forest Service: ,No,
Grazing Permits Private: ,No,
Irrigation Water Rights: ,No,
Farm Credit Service Incl: ,No,
Crops Included: ,No,
Association Fees / Info
Hoa Frequency: Monthly
Hoa Fees: 98
Hoa: Yes
Bathroom Info
Total Baths: 2.00
Fullbaths: 2
Bedroom Info
Beds: 3
Building Info
New Construction: Yes
Num Stories: 1
Levels: One
Year Built: 2025
Mobile Home Remains: ,No,
Zoning: Res
Style: Ranch
Development Status: NewConstruction
Builders Name: Mungo Homes
Builder Model: Durham
Buyer Compensation
Exterior Features
Spa: No
Financial
Lease Renewal Option: ,No,
Garage / Parking
Parking Capacity: 4
Garage: Yes
Carport: No
Parking Type: Attached, Garage, ThreeCarGarage
Open Parking: No
Attached Garage: Yes
Garage Spaces: 3
Green / Env Info
Interior Features
Fireplace: No
Furnished: Unfurnished
Lot Info
Lease Considered: ,No,
Lease Assignable: ,No,
Acres: 0.27
Land Lease: No
Misc
Pool Private: No
Offer Compensation
Other School Info
Property Info
County: Horry
View: No
Senior Community: No
Stipulation of Sale: None
Habitable Residence: ,No,
Property Sub Type Additional: Detached
Property Attached: No
Rent Control: No
Construction: NeverOccupied
Room Info
Basement: ,No,
Sold Info
Sold Date: 2025-08-20T00:00:00
Sqft Info
Building Sqft: 2485
Living Area Source: Estimated
Sqft: 2105
Tax Info
Unit Info
Utilities / Hvac
Electric On Property: No
Cooling: No
Heating: No
Waterfront / Water
Waterfront: No
Schools
Elem: Homewood Elementary School
Middle: Whittemore Park Middle School
High: Conway High School
Directions
Take Hwy 501 N, turn onto Four Mile Rd. Community is located near intersection of Oak Street and Four Mile Road. In your GPS, plug in Four Mile Road and Oak St. in Conway 29526. The community is so new, the address will not pop up.Courtesy of Cpg Inc. Dba Mungo Homes


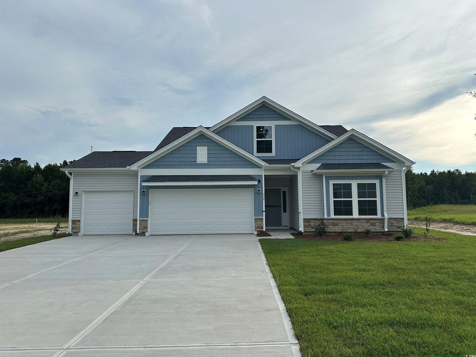
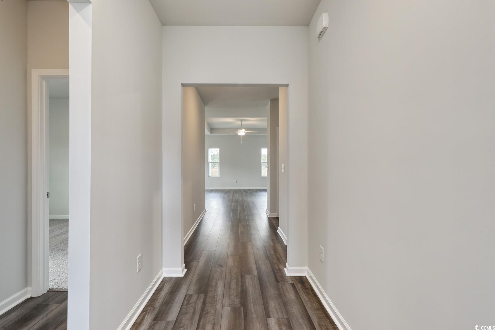
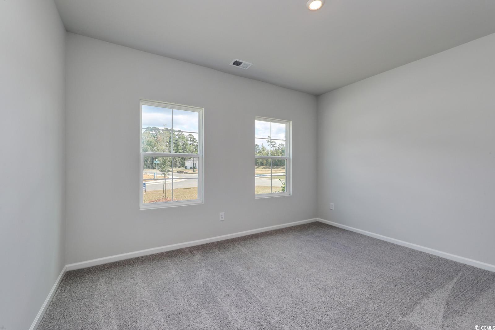
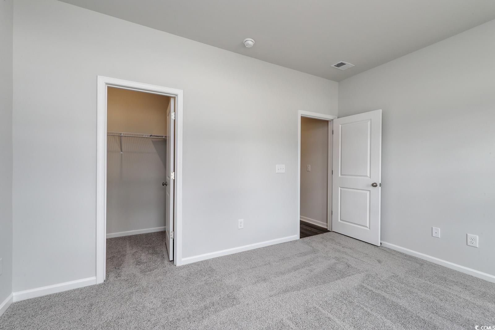
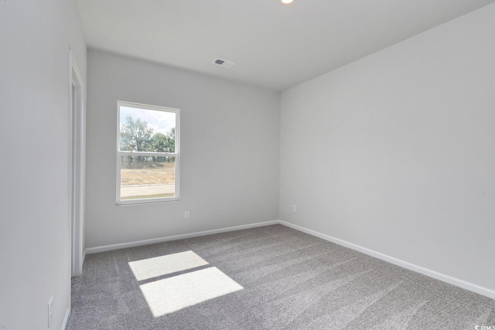
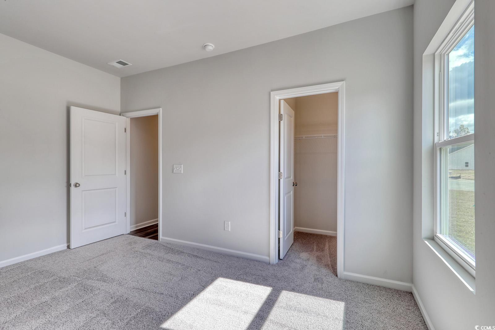
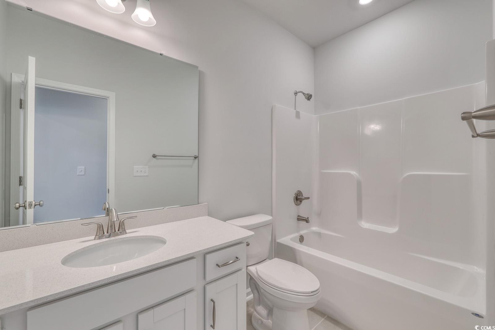
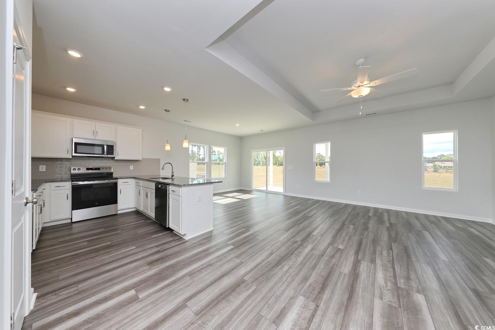
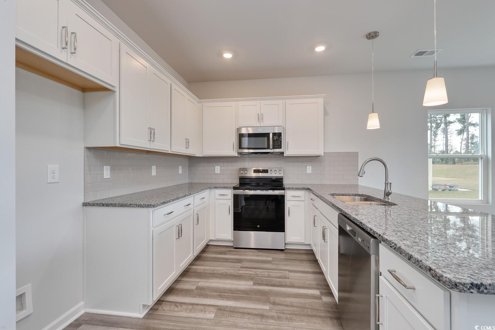
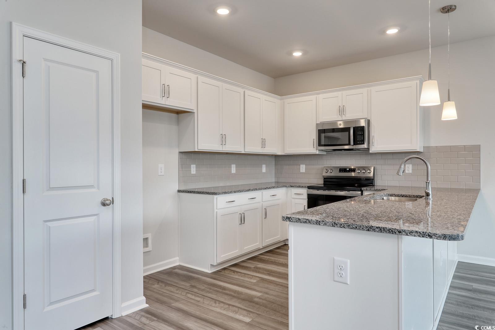
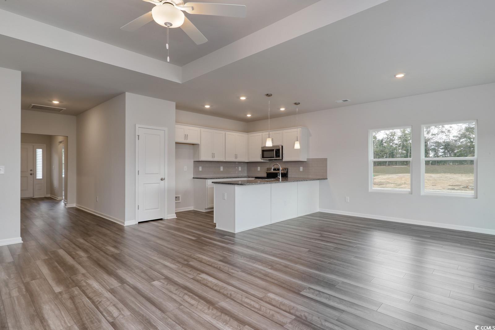
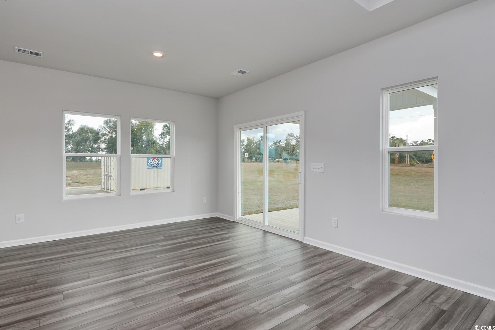
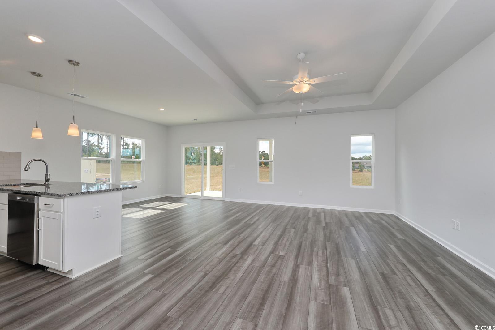
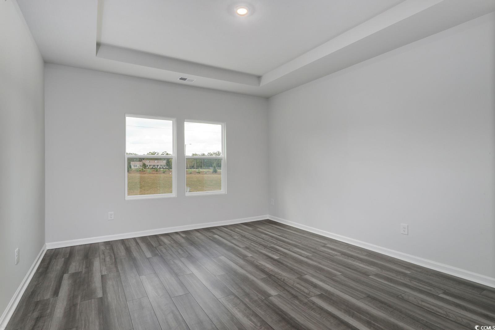
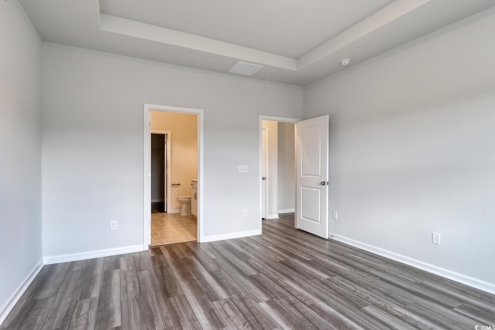
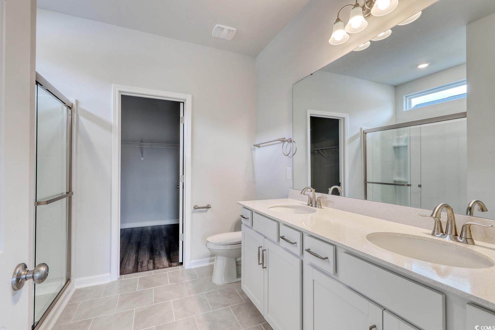
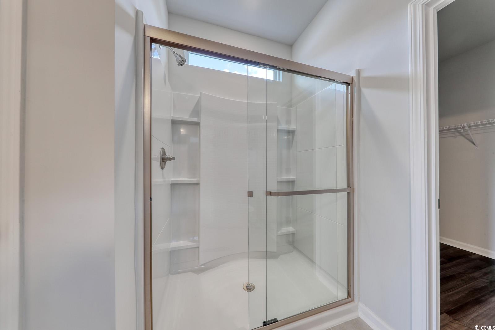
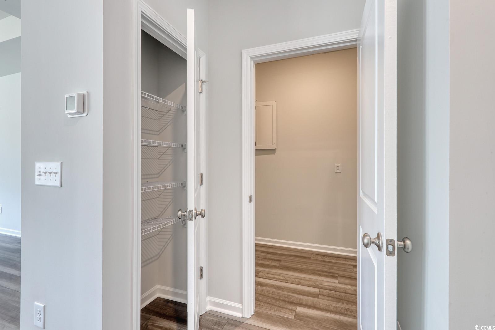
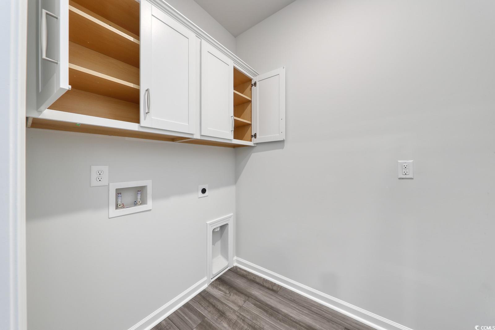
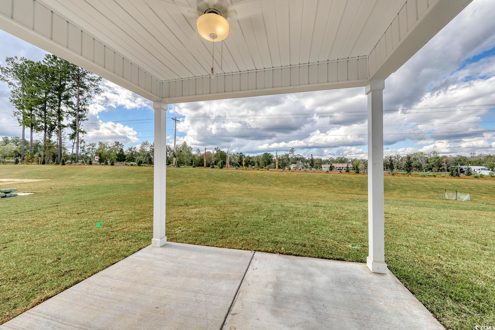
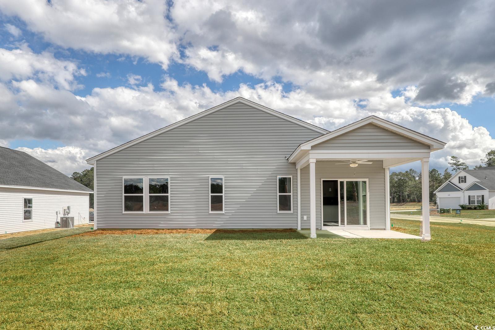
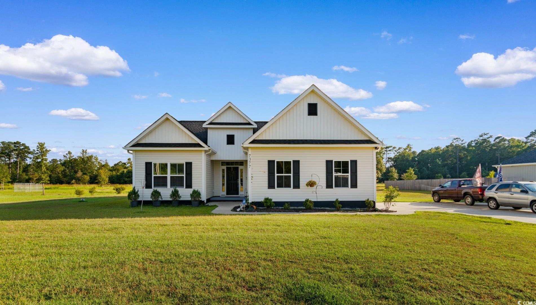
 MLS# 2520951
MLS# 2520951 
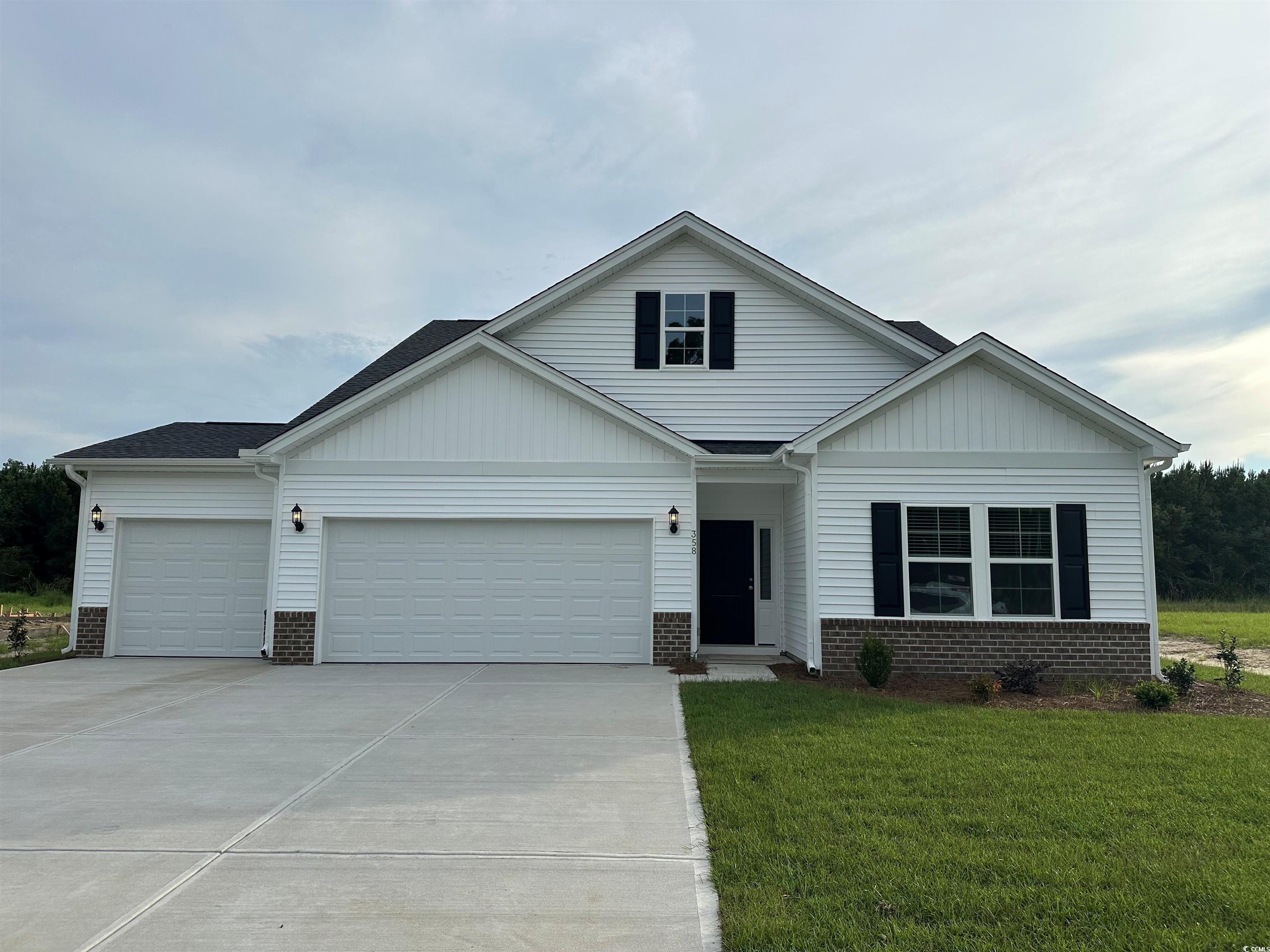


 Provided courtesy of © Copyright 2025 Coastal Carolinas Multiple Listing Service, Inc.®. Information Deemed Reliable but Not Guaranteed. © Copyright 2025 Coastal Carolinas Multiple Listing Service, Inc.® MLS. All rights reserved. Information is provided exclusively for consumers’ personal, non-commercial use, that it may not be used for any purpose other than to identify prospective properties consumers may be interested in purchasing.
Images related to data from the MLS is the sole property of the MLS and not the responsibility of the owner of this website. MLS IDX data last updated on 10-07-2025 11:50 PM EST.
Any images related to data from the MLS is the sole property of the MLS and not the responsibility of the owner of this website.
Provided courtesy of © Copyright 2025 Coastal Carolinas Multiple Listing Service, Inc.®. Information Deemed Reliable but Not Guaranteed. © Copyright 2025 Coastal Carolinas Multiple Listing Service, Inc.® MLS. All rights reserved. Information is provided exclusively for consumers’ personal, non-commercial use, that it may not be used for any purpose other than to identify prospective properties consumers may be interested in purchasing.
Images related to data from the MLS is the sole property of the MLS and not the responsibility of the owner of this website. MLS IDX data last updated on 10-07-2025 11:50 PM EST.
Any images related to data from the MLS is the sole property of the MLS and not the responsibility of the owner of this website.