Conway, SC 29526
- 3Beds
- 2Full Baths
- 1Half Baths
- 1,488SqFt
- 2009Year Built
- 0.00Acres
- MLS# 2502150
- Residential
- Townhouse
- Sold
- Approx Time on Market15 days
- AreaMyrtle Beach Area--Carolina Forest
- CountyHorry
- Subdivision Fairways At Wild Wing
Overview
This 2-level townhome with a 2-car garage features 3 bedrooms, 2.5 baths, and an open-concept living area. HVAC replaced and air ducts cleaned in 2023. As you enter the foyer, you'll be led to a bright and spacious great room, enhanced by soaring ceilings and windows that flood the space with natural light. The kitchen, conveniently located next to the great room, offers a breakfast bar, pantry, island, black appliances, and a breakfast nook. A laundry closet with washer and dryer, as well as a coat closet, lead to the entrance of the 2-car garage. Upstairs, you'll find the primary bedroom with an ensuite bath, along with two additional bedrooms and a guest bathroom. The community pool, included with your HOA, provides a relaxing spot to unwind. HOA also includes cable and basic internet. Roof replaced in 2019. The townhome is conveniently located within a golf course community and still an easy drive to Conway Medical Center, CCU, HGTC, the charming city of Conway as well as the Grand Strand and its beautiful beaches. Let your imagination run wild while using a little tender loving care to create your masterpiece in the Fairways at Wild Wing.
Sale Info
Listing Date: 01-29-2025
Sold Date: 02-14-2025
Aprox Days on Market:
15 day(s)
Listing Sold:
6 month(s), 25 day(s) ago
Asking Price: $190,000
Selling Price: $160,000
Price Difference:
Reduced By $30,000
Agriculture / Farm
Grazing Permits Blm: ,No,
Horse: No
Grazing Permits Forest Service: ,No,
Grazing Permits Private: ,No,
Irrigation Water Rights: ,No,
Farm Credit Service Incl: ,No,
Crops Included: ,No,
Association Fees / Info
Hoa Frequency: Monthly
Hoa Fees: 399
Hoa: 1
Hoa Includes: CommonAreas, Internet, MaintenanceGrounds, Pools
Community Features: LongTermRentalAllowed, Pool
Assoc Amenities: PetRestrictions, PetsAllowed
Bathroom Info
Total Baths: 3.00
Halfbaths: 1
Fullbaths: 2
Room Dimensions
Bedroom1: 14'4 X 9'6
Bedroom2: 14'11 X 10'1
DiningRoom: 10'5 X 7'2
GreatRoom: 15'2 X 14'
Kitchen: 10'5 X 11'
PrimaryBedroom: 13 X 12'10
Room Level
Bedroom1: Second
Bedroom2: Second
PrimaryBedroom: Second
Room Features
FamilyRoom: CeilingFans, VaultedCeilings
Kitchen: BreakfastBar, BreakfastArea, KitchenIsland, Pantry
Other: EntranceFoyer
Bedroom Info
Beds: 3
Building Info
New Construction: No
Levels: Two
Year Built: 2009
Mobile Home Remains: ,No,
Zoning: PD
Style: LowRise
Construction Materials: VinylSiding
Entry Level: 1
Buyer Compensation
Exterior Features
Spa: No
Patio and Porch Features: Patio
Pool Features: Community, OutdoorPool
Foundation: Slab
Exterior Features: Patio
Financial
Lease Renewal Option: ,No,
Garage / Parking
Garage: Yes
Carport: No
Parking Type: TwoCarGarage, Private, GarageDoorOpener
Open Parking: No
Attached Garage: No
Garage Spaces: 2
Green / Env Info
Green Energy Efficient: Doors, Windows
Interior Features
Floor Cover: Carpet, Laminate, Vinyl
Door Features: InsulatedDoors
Fireplace: No
Laundry Features: WasherHookup
Furnished: Unfurnished
Interior Features: BreakfastBar, BreakfastArea, EntranceFoyer, KitchenIsland
Appliances: Dishwasher, Disposal, Microwave, Range, Refrigerator, Dryer, Washer
Lot Info
Lease Considered: ,No,
Lease Assignable: ,No,
Acres: 0.00
Lot Size: 26X100
Land Lease: No
Lot Description: CityLot, Rectangular, RectangularLot
Misc
Pool Private: No
Pets Allowed: OwnerOnly, Yes
Offer Compensation
Other School Info
Property Info
County: Horry
View: No
Senior Community: No
Stipulation of Sale: None
Habitable Residence: ,No,
Property Sub Type Additional: Townhouse
Property Attached: No
Security Features: SmokeDetectors
Disclosures: CovenantsRestrictionsDisclosure
Rent Control: No
Construction: Resale
Room Info
Basement: ,No,
Sold Info
Sold Date: 2025-02-14T00:00:00
Sqft Info
Building Sqft: 1943
Living Area Source: PublicRecords
Sqft: 1488
Tax Info
Unit Info
Utilities / Hvac
Heating: Central, Electric
Cooling: CentralAir
Electric On Property: No
Cooling: Yes
Utilities Available: CableAvailable, ElectricityAvailable, PhoneAvailable, SewerAvailable, UndergroundUtilities, WaterAvailable
Heating: Yes
Water Source: Public
Waterfront / Water
Waterfront: No
Directions
Hwy 501 to Wild Wing Boulevard. Turn left onto Fairway Boulevard. Left onto Fairway Lane, then right onto Fairway Lane. Townhome will be on the left.Courtesy of Re/max Southern Shores - Cell: 843-446-3539


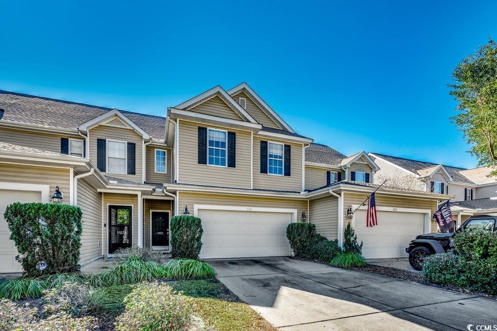
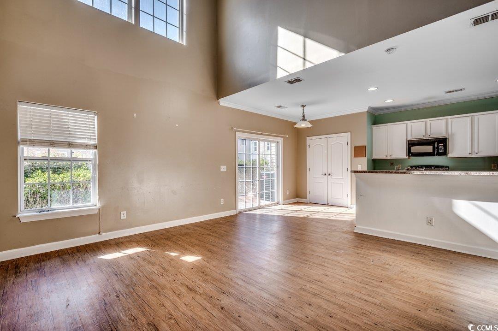
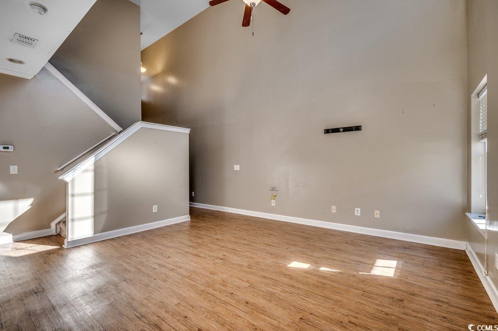
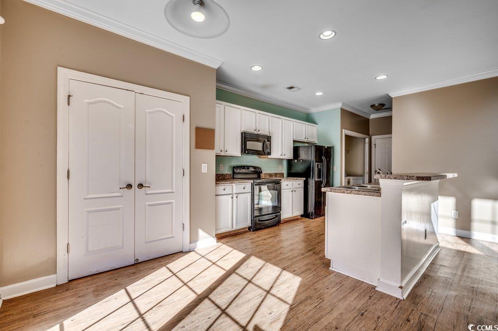
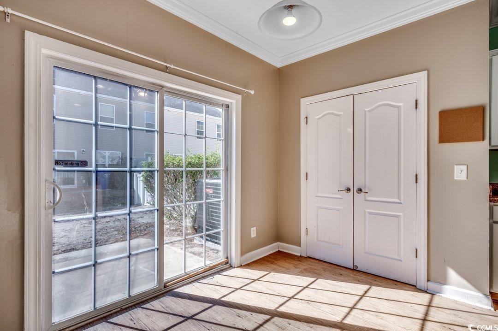
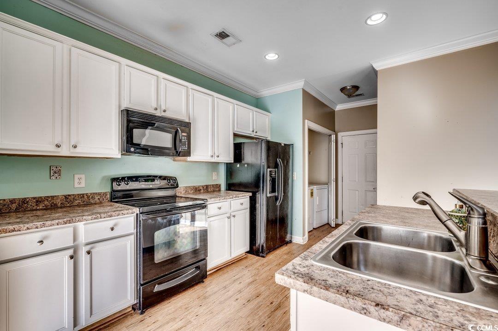
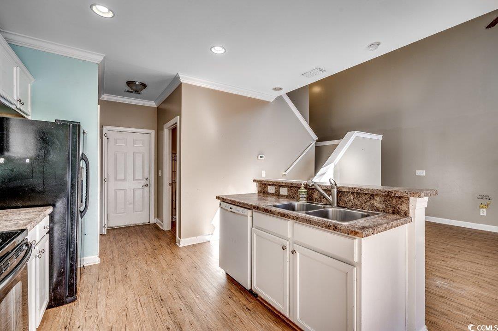
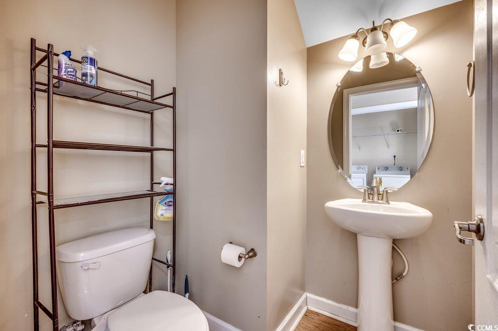
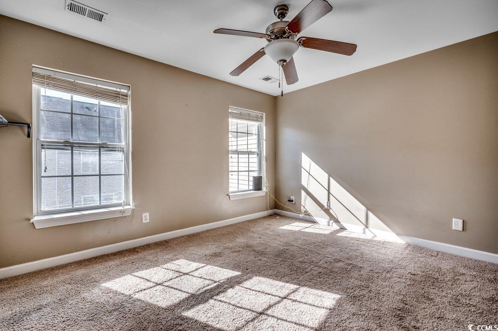
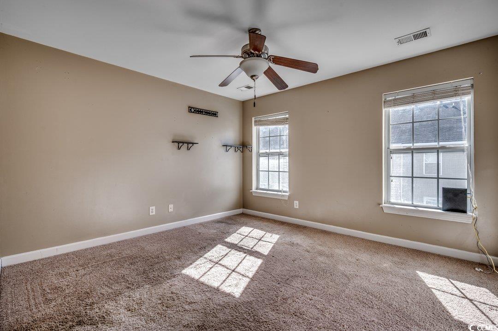
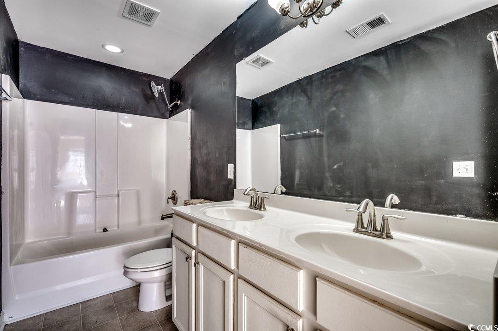
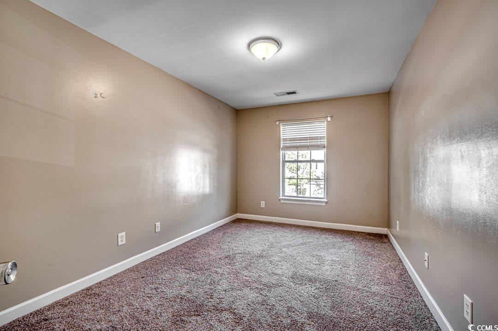
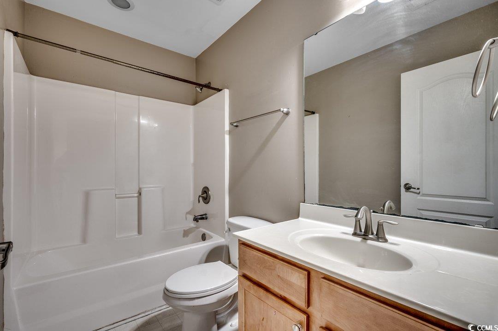
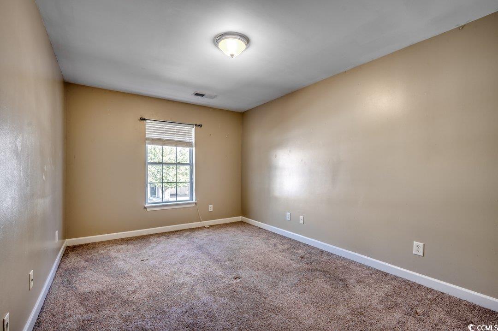
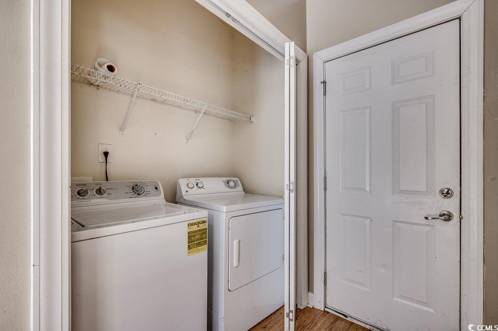
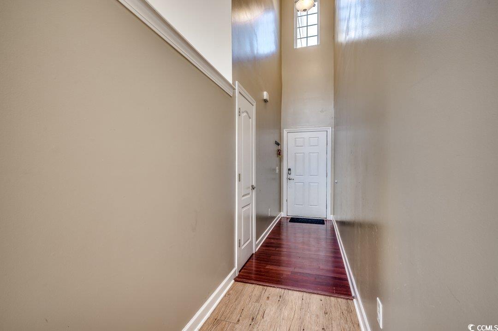
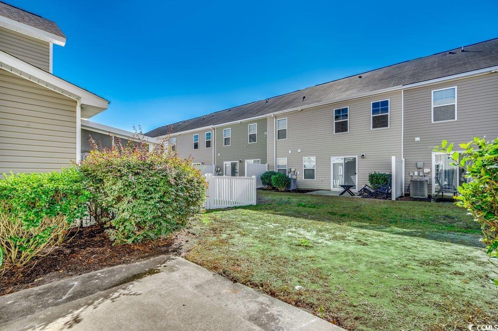
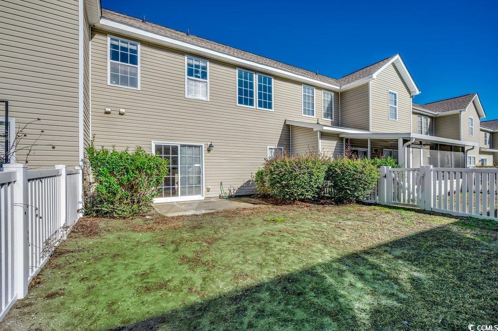
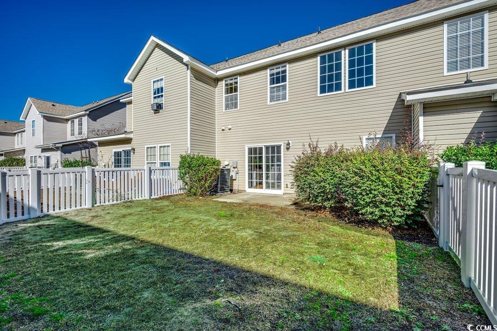
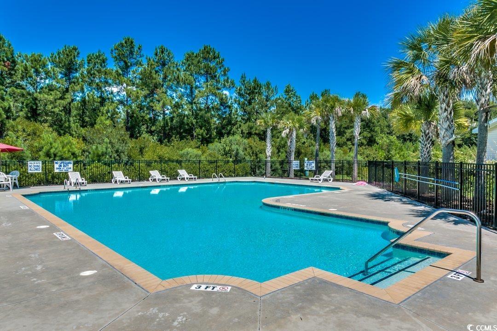

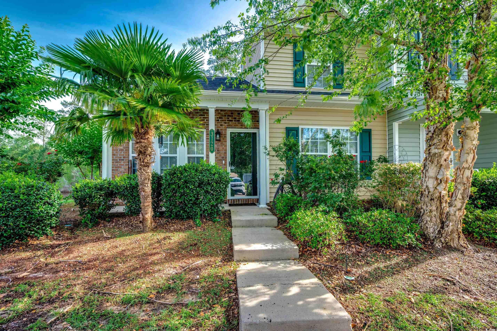
 MLS# 2512575
MLS# 2512575 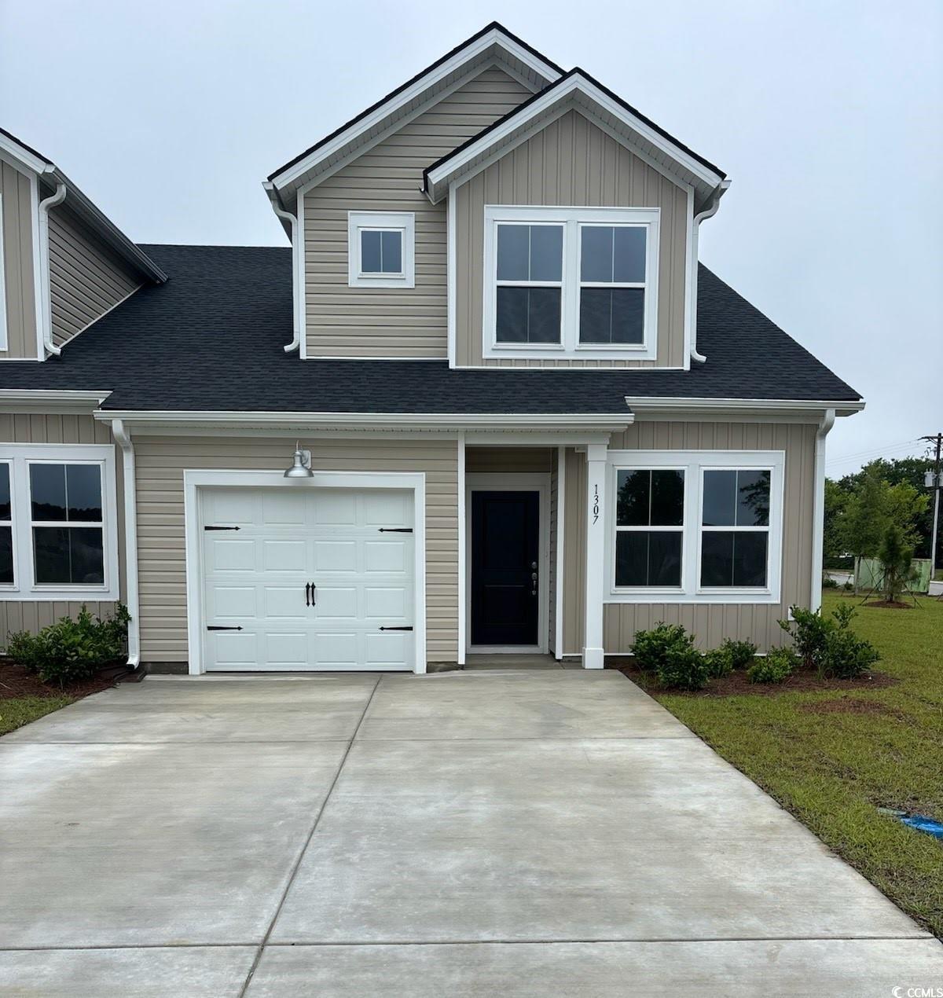
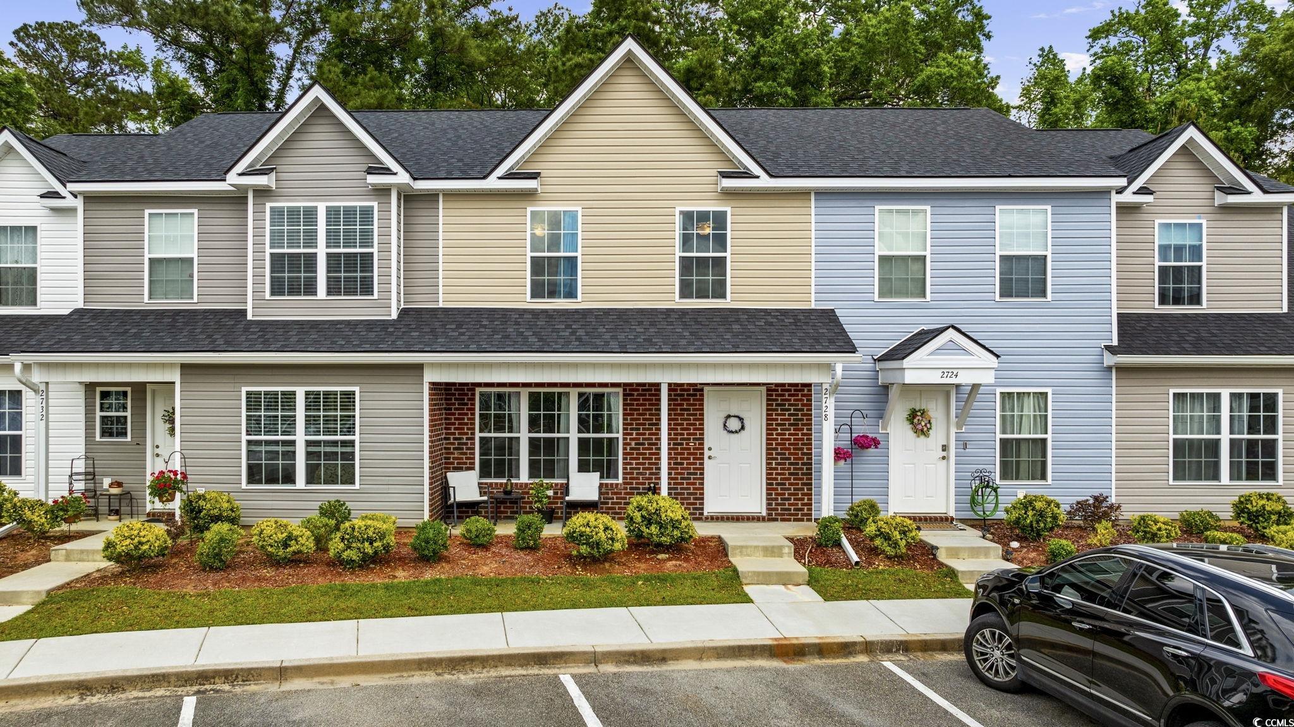
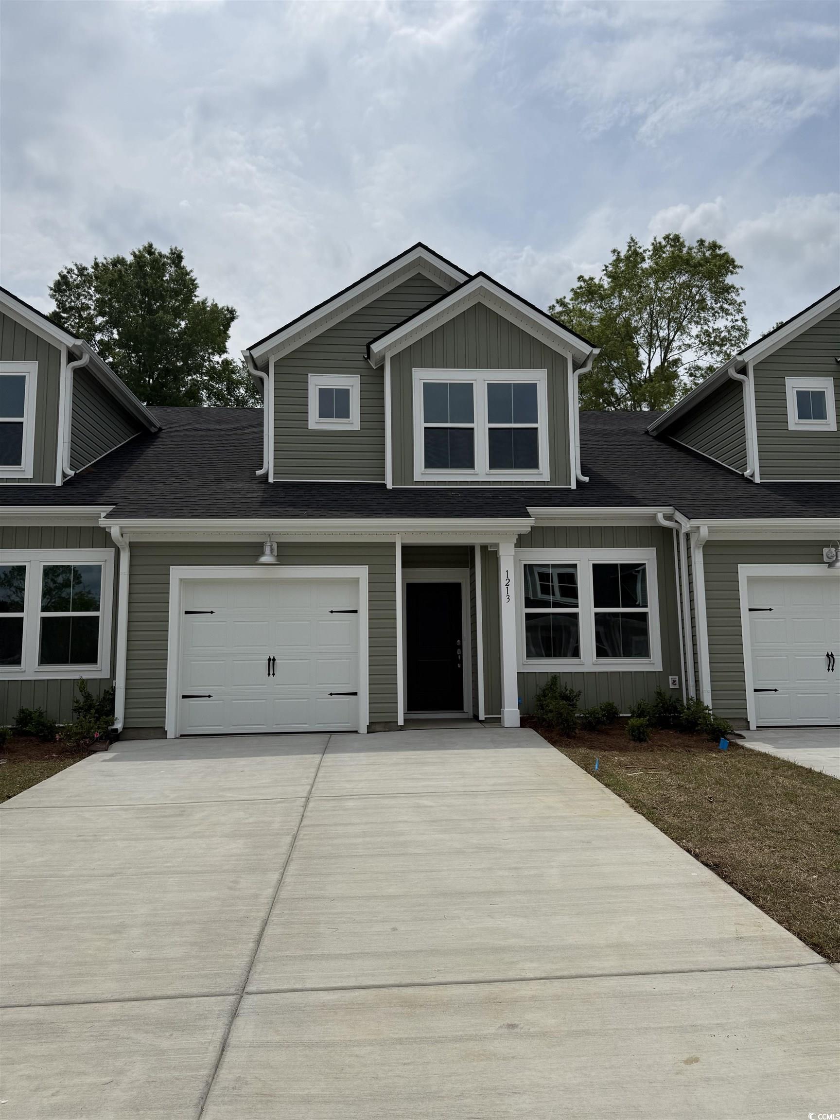
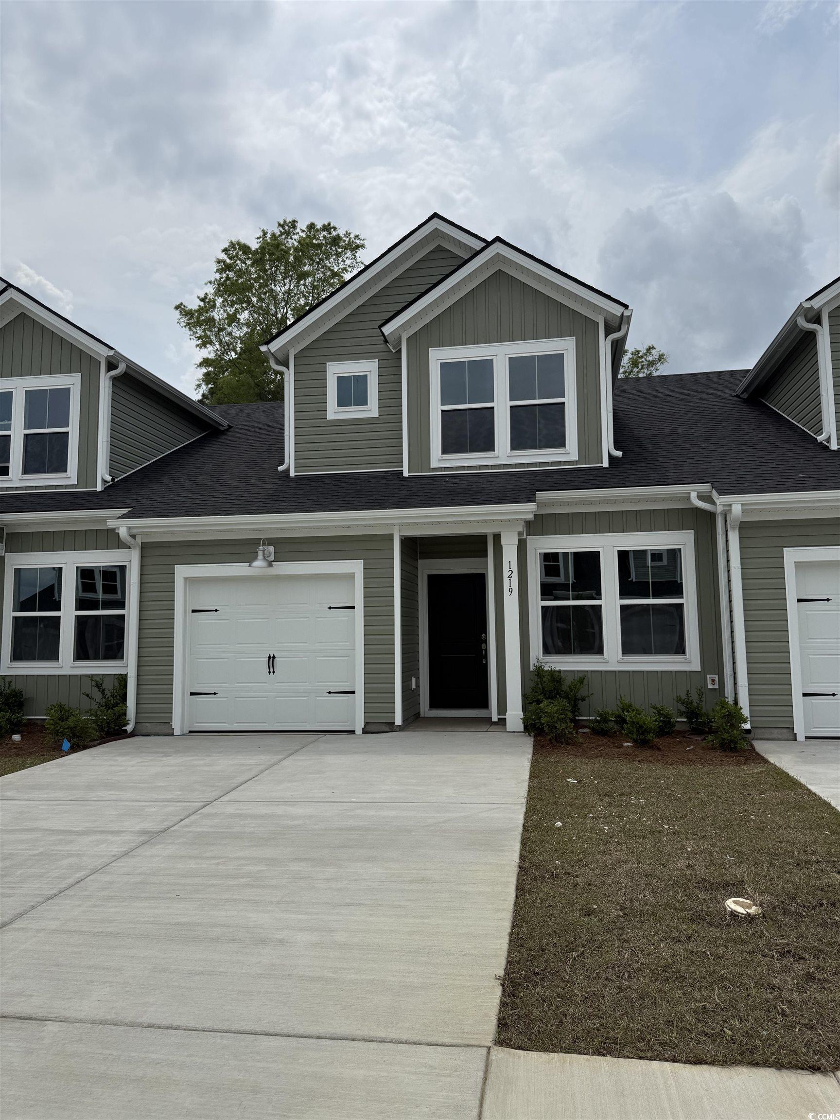
 Provided courtesy of © Copyright 2025 Coastal Carolinas Multiple Listing Service, Inc.®. Information Deemed Reliable but Not Guaranteed. © Copyright 2025 Coastal Carolinas Multiple Listing Service, Inc.® MLS. All rights reserved. Information is provided exclusively for consumers’ personal, non-commercial use, that it may not be used for any purpose other than to identify prospective properties consumers may be interested in purchasing.
Images related to data from the MLS is the sole property of the MLS and not the responsibility of the owner of this website. MLS IDX data last updated on 09-08-2025 10:20 AM EST.
Any images related to data from the MLS is the sole property of the MLS and not the responsibility of the owner of this website.
Provided courtesy of © Copyright 2025 Coastal Carolinas Multiple Listing Service, Inc.®. Information Deemed Reliable but Not Guaranteed. © Copyright 2025 Coastal Carolinas Multiple Listing Service, Inc.® MLS. All rights reserved. Information is provided exclusively for consumers’ personal, non-commercial use, that it may not be used for any purpose other than to identify prospective properties consumers may be interested in purchasing.
Images related to data from the MLS is the sole property of the MLS and not the responsibility of the owner of this website. MLS IDX data last updated on 09-08-2025 10:20 AM EST.
Any images related to data from the MLS is the sole property of the MLS and not the responsibility of the owner of this website.