Conway, SC 29527
- 3Beds
- 2Full Baths
- 1Half Baths
- 1,842SqFt
- 2025Year Built
- 0.23Acres
- MLS# 2516302
- Residential
- Detached
- Active
- Approx Time on Market2 months, 6 days
- AreaConway Area--West Edge of Conway Between 501 & 378
- CountyHorry
- Subdivision Rivertown Landing
Overview
Modern Style Meets Southern Charm - Explore the Venture Plan at Rivertown Landing - Photos are for representation only. Finishes may vary. Welcome to the Venture Plan where smart design, modern upgrades, and Southern comfort come together in this beautiful single-level home located in the highly desirable Rivertown Landing community in Conway, South Carolina. This thoughtfully designed floor plan features 3 spacious bedrooms, 2 full bathrooms and a powder room, plus a flex space perfect for a home office or denwith the option to expand to 4 bedrooms and 3 full baths to suit your needs. Inside, youll be greeted by luxury vinyl plank flooring, quartz countertops in all bathrooms, and a chef-inspired kitchen featuring granite countertops, shaker-style cabinetry, stainless steel appliances, a walk-in pantry, and a large island perfect for casual meals or entertaining guests. The open-concept layout seamlessly blends the kitchen, dining, and great room areasideal for gatherings with family and friends. The owners suite is tucked away just off the living area, offering a walk-in closet and a spacious ensuite bath. Two additional bedrooms plus a versatile home office or bonus room give you plenty of flexibility for everyday living, work, or play. Step out back and enjoy your patio that opens up to a fully sodded, perfect for relaxing, grilling, or unwinding under the Carolina sky. - Home Highlights: 3 Bedrooms / 2 Full Baths and 1 half bath Optional 4 Bedrooms / 3 Baths Home Office or Den Quartz Countertops in Bathrooms Granite Kitchen Counters Stainless Steel Appliances Large Kitchen Island & Pantry LVP Flooring in Main Floor Patio 2-Car Garage - Welcome to Rivertown Landing This charming new-construction community offers low HOA fees, scenic surroundings, and an easygoing lifestyle. Ride your bike, jog the quiet streets, or hop in your golf cart to explore the neighborhood. Just minutes from historic downtown Conway, enjoy a variety of local restaurants, shops, and the scenic Waccamaw Riverwalk, where you can relax and reconnect with nature. - Visit Rivertown Landing today and experience the lifestyle you've been dreaming ofmodern homes, timeless charm, and unbeatable value.
Agriculture / Farm
Grazing Permits Blm: ,No,
Horse: No
Grazing Permits Forest Service: ,No,
Grazing Permits Private: ,No,
Irrigation Water Rights: ,No,
Farm Credit Service Incl: ,No,
Crops Included: ,No,
Association Fees / Info
Hoa Frequency: Monthly
Hoa Fees: 40
Hoa: Yes
Hoa Includes: AssociationManagement, CommonAreas, LegalAccounting
Community Features: GolfCartsOk, LongTermRentalAllowed
Assoc Amenities: OwnerAllowedGolfCart, OwnerAllowedMotorcycle, PetRestrictions, TenantAllowedGolfCart, TenantAllowedMotorcycle
Bathroom Info
Total Baths: 3.00
Halfbaths: 1
Fullbaths: 2
Room Dimensions
Bedroom2: 10x12
Bedroom3: 12'4x11
DiningRoom: 10x12'11
GreatRoom: 15x15
PrimaryBedroom: 12x15
Room Level
Bedroom2: First
Bedroom3: First
PrimaryBedroom: First
Room Features
DiningRoom: KitchenDiningCombo, LivingDiningRoom
Kitchen: BreakfastBar, BreakfastArea, Pantry, StainlessSteelAppliances, SolidSurfaceCounters
Other: BedroomOnMainLevel, Library
Bedroom Info
Beds: 3
Building Info
New Construction: No
Num Stories: 1
Levels: One
Year Built: 2025
Mobile Home Remains: ,No,
Zoning: SF 10
Style: Ranch
Construction Materials: VinylSiding
Builders Name: Dream Finders Homes
Builder Model: Venture Elevation B Plan
Buyer Compensation
Exterior Features
Spa: No
Patio and Porch Features: Patio
Foundation: Slab
Exterior Features: SprinklerIrrigation, Patio
Financial
Lease Renewal Option: ,No,
Garage / Parking
Parking Capacity: 6
Garage: Yes
Carport: No
Parking Type: Attached, Garage, TwoCarGarage, GarageDoorOpener
Open Parking: No
Attached Garage: Yes
Garage Spaces: 2
Green / Env Info
Interior Features
Floor Cover: Carpet, LuxuryVinyl, LuxuryVinylPlank
Fireplace: No
Laundry Features: WasherHookup
Furnished: Unfurnished
Interior Features: Attic, PullDownAtticStairs, PermanentAtticStairs, BreakfastBar, BedroomOnMainLevel, BreakfastArea, StainlessSteelAppliances, SolidSurfaceCounters
Appliances: Dishwasher, Disposal, Range
Lot Info
Lease Considered: ,No,
Lease Assignable: ,No,
Acres: 0.23
Land Lease: No
Lot Description: OutsideCityLimits, Rectangular, RectangularLot
Misc
Pool Private: No
Pets Allowed: OwnerOnly, Yes
Offer Compensation
Other School Info
Property Info
County: Horry
View: No
Senior Community: No
Stipulation of Sale: None
Habitable Residence: ,No,
Property Sub Type Additional: Detached
Property Attached: No
Security Features: SmokeDetectors
Disclosures: CovenantsRestrictionsDisclosure,SellerDisclosure
Rent Control: No
Construction: UnderConstruction
Room Info
Basement: ,No,
Sold Info
Sqft Info
Building Sqft: 2262
Living Area Source: Builder
Sqft: 1842
Tax Info
Unit Info
Utilities / Hvac
Heating: Central, Electric
Cooling: CentralAir
Electric On Property: No
Cooling: Yes
Utilities Available: ElectricityAvailable, SewerAvailable, UndergroundUtilities, WaterAvailable
Heating: Yes
Water Source: Public
Waterfront / Water
Waterfront: No
Directions
Proceed on US-501 towards Tractor Supply located at the intersection of US-501 and Hwy 548 in Conway. Turn onto Hwy 548 and Rivertown Landing will be located approximately 1.5 miles on your right. GPS location is correct when searching Rivertown Landing by Dream Finders Homes as your destination.Courtesy of Dfh Realty Georgia, Llc



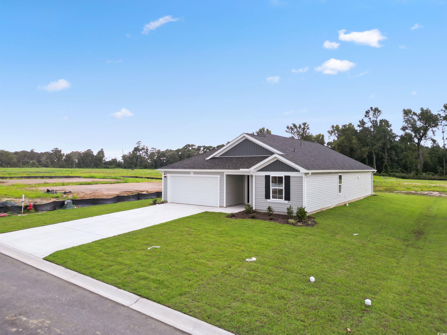

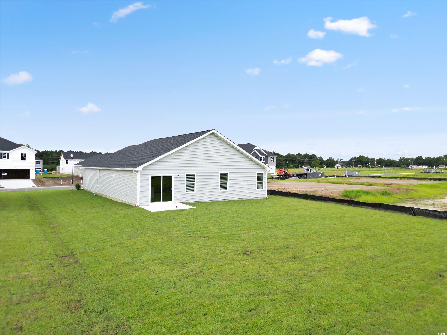


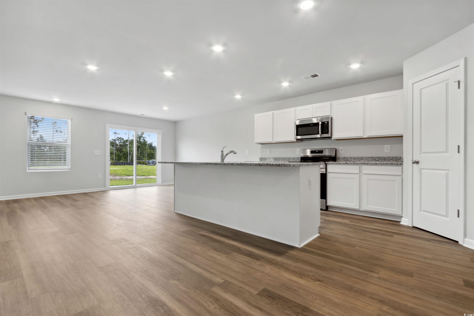
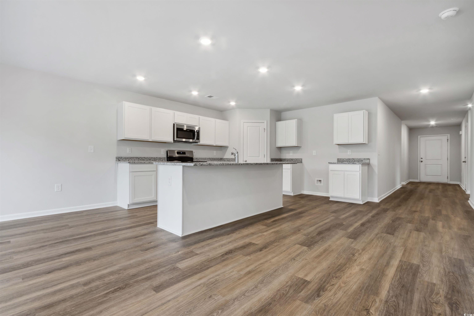

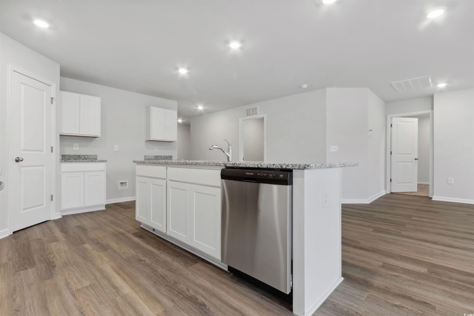
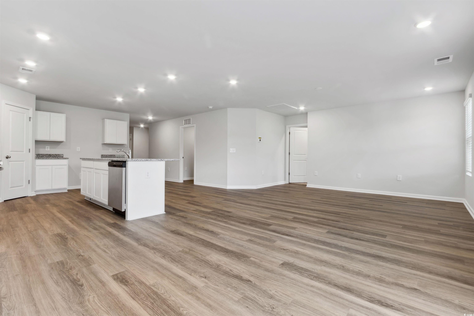
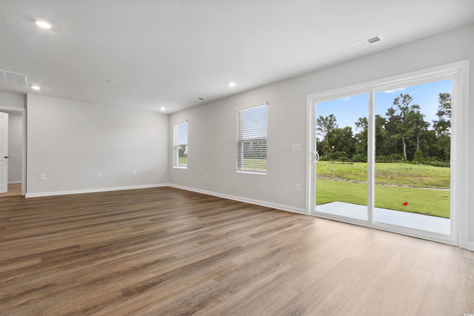
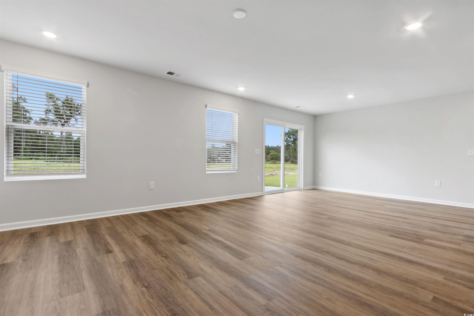
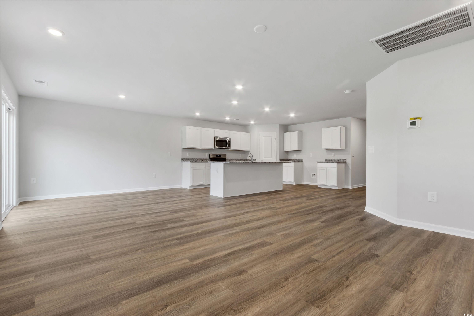
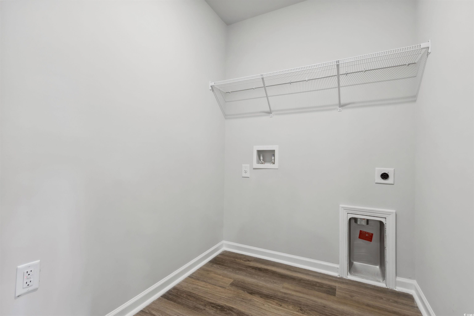
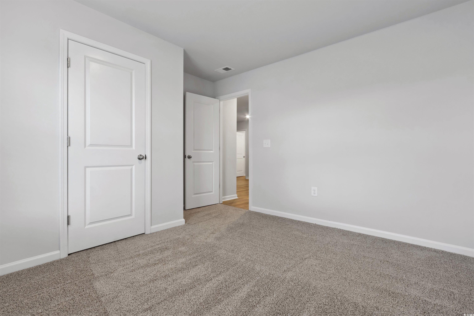
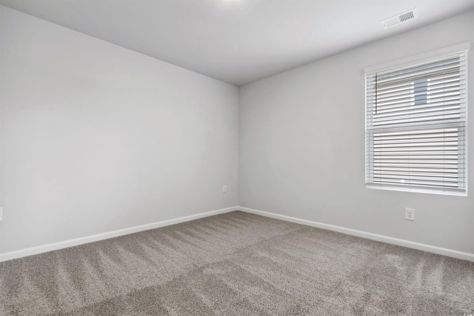
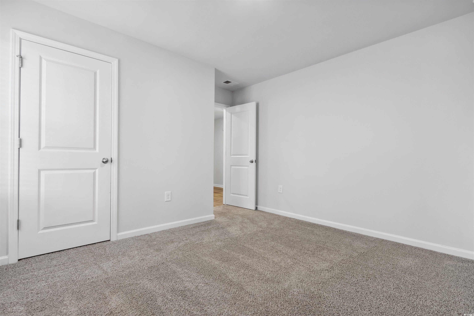

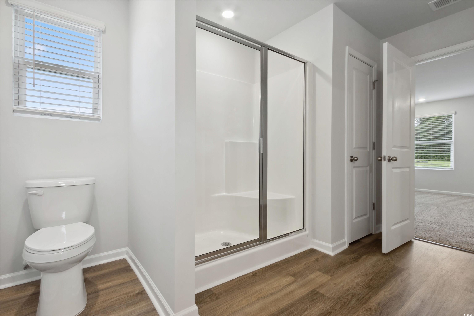
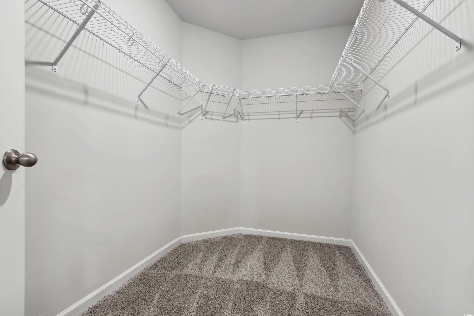
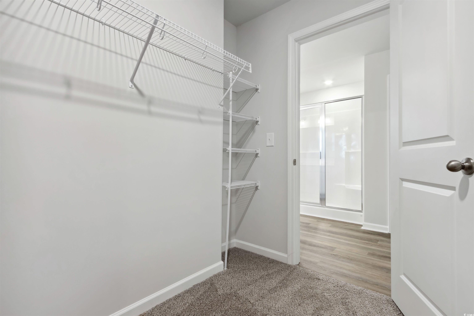


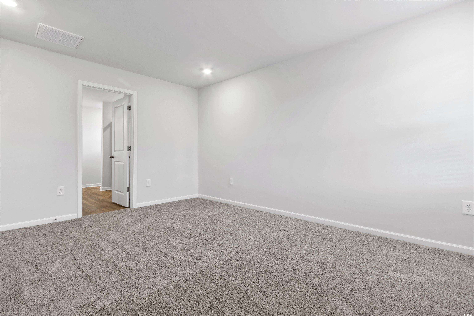
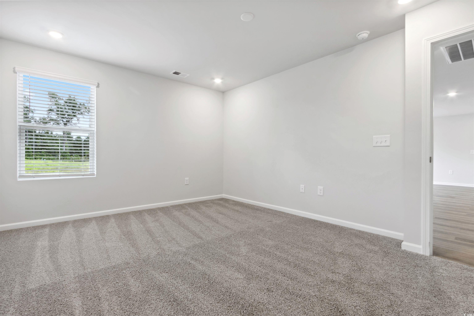



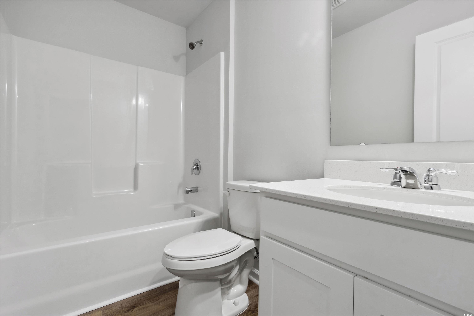



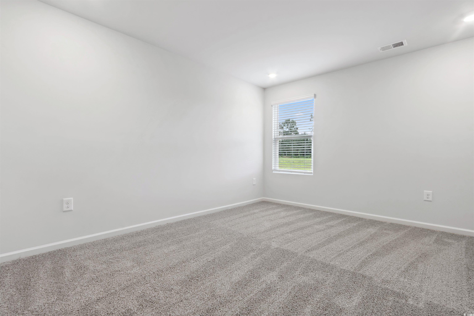
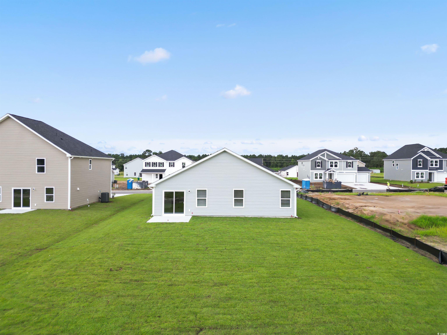
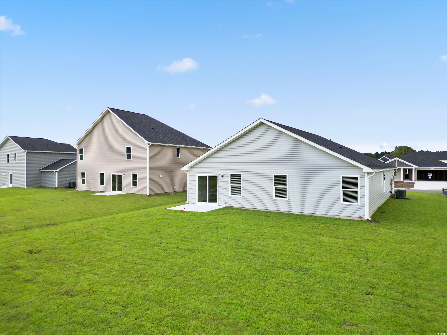
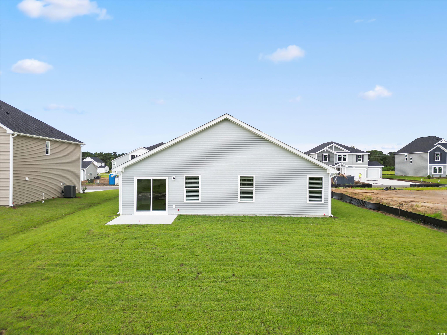

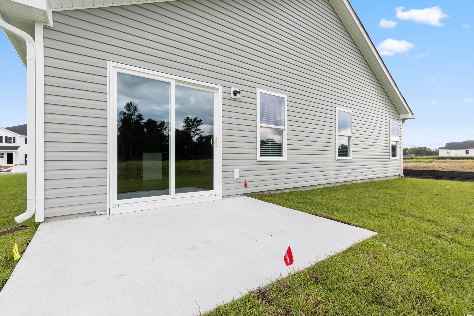


 MLS# 2520841
MLS# 2520841 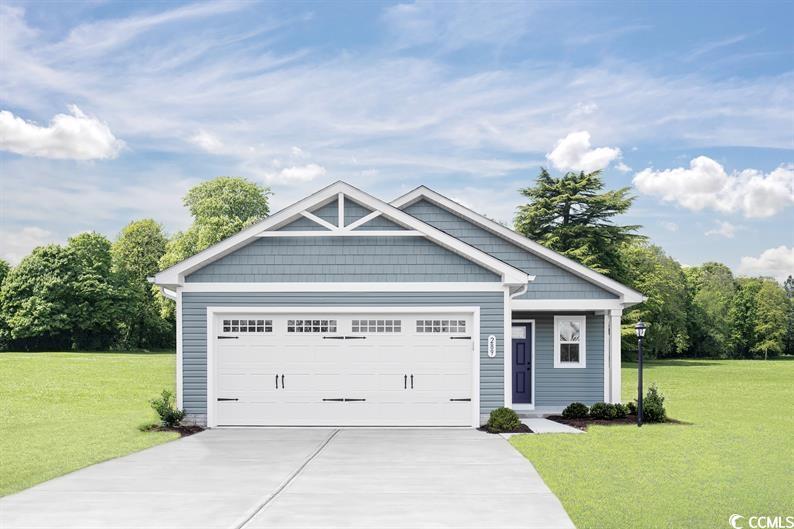
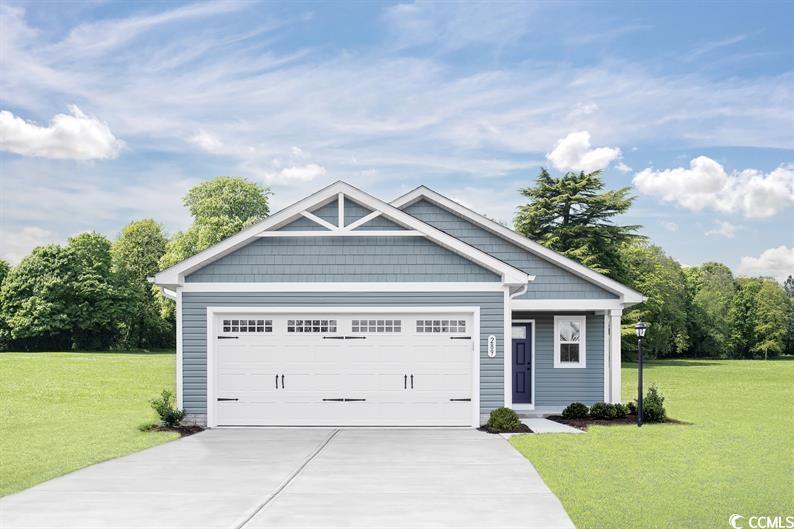
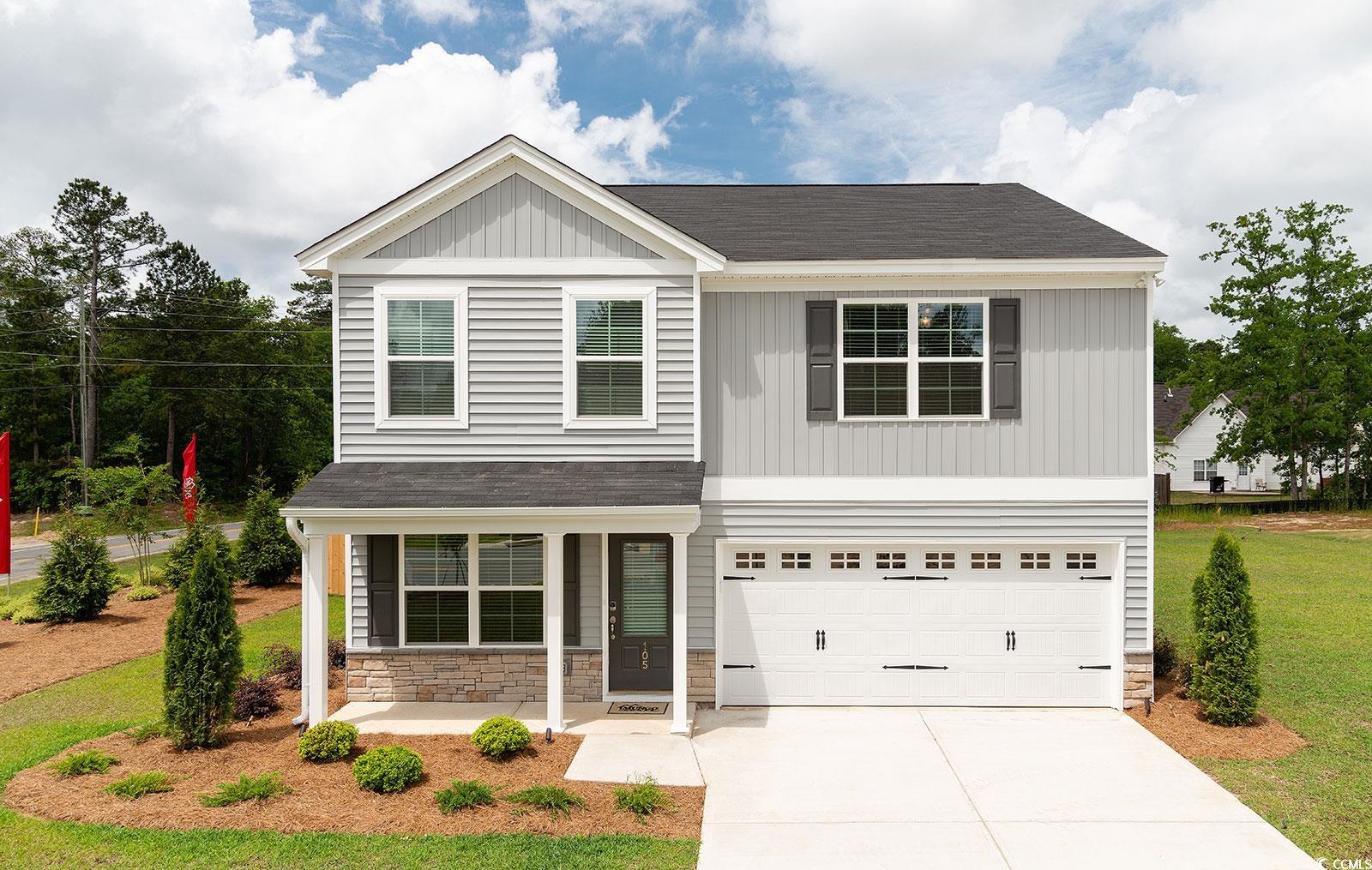
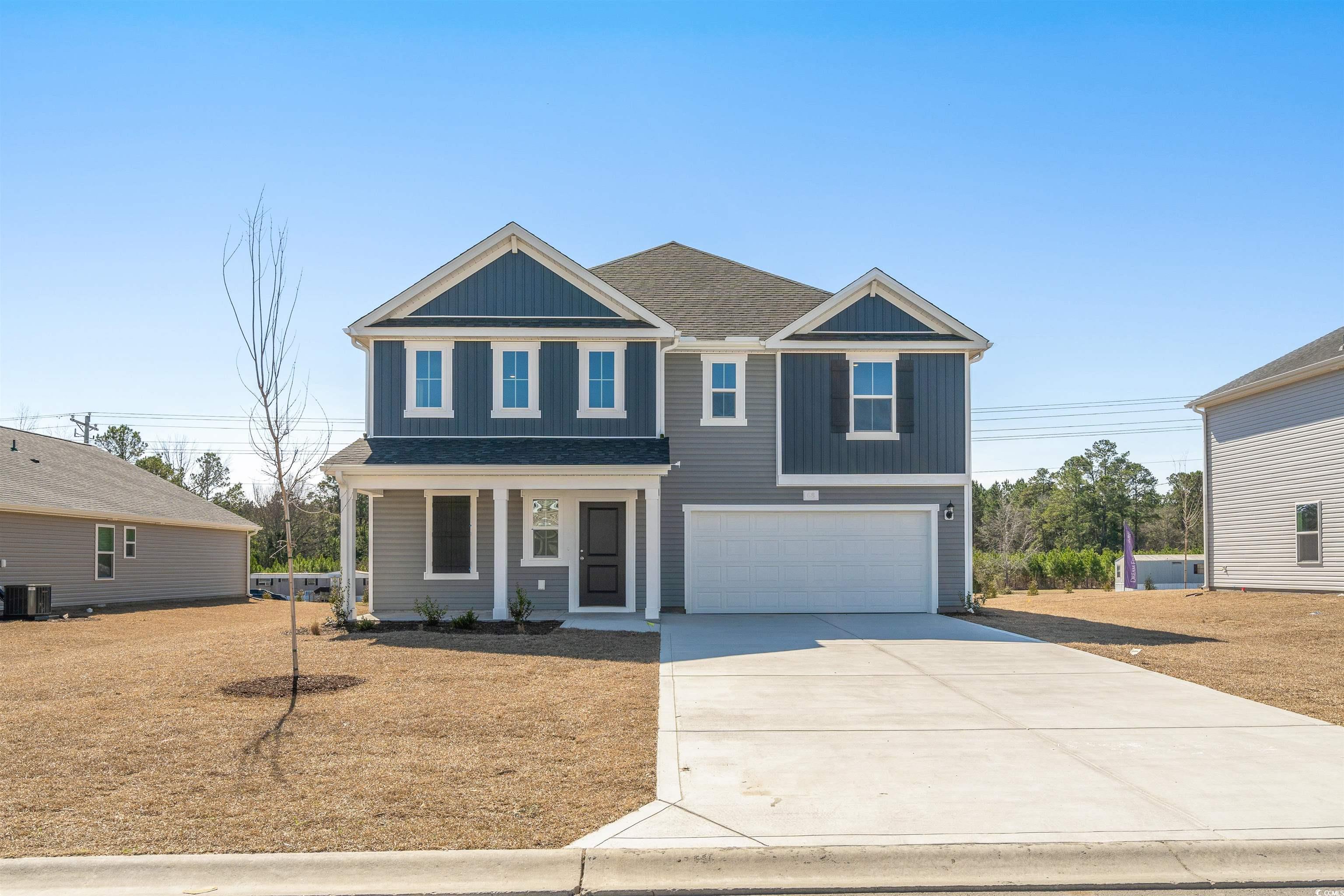
 Provided courtesy of © Copyright 2025 Coastal Carolinas Multiple Listing Service, Inc.®. Information Deemed Reliable but Not Guaranteed. © Copyright 2025 Coastal Carolinas Multiple Listing Service, Inc.® MLS. All rights reserved. Information is provided exclusively for consumers’ personal, non-commercial use, that it may not be used for any purpose other than to identify prospective properties consumers may be interested in purchasing.
Images related to data from the MLS is the sole property of the MLS and not the responsibility of the owner of this website. MLS IDX data last updated on 09-08-2025 12:52 PM EST.
Any images related to data from the MLS is the sole property of the MLS and not the responsibility of the owner of this website.
Provided courtesy of © Copyright 2025 Coastal Carolinas Multiple Listing Service, Inc.®. Information Deemed Reliable but Not Guaranteed. © Copyright 2025 Coastal Carolinas Multiple Listing Service, Inc.® MLS. All rights reserved. Information is provided exclusively for consumers’ personal, non-commercial use, that it may not be used for any purpose other than to identify prospective properties consumers may be interested in purchasing.
Images related to data from the MLS is the sole property of the MLS and not the responsibility of the owner of this website. MLS IDX data last updated on 09-08-2025 12:52 PM EST.
Any images related to data from the MLS is the sole property of the MLS and not the responsibility of the owner of this website.