Conway, SC 29526
- 4Beds
- 2Full Baths
- 1Half Baths
- 2,166SqFt
- 2025Year Built
- 0.21Acres
- MLS# 2520241
- Residential
- Detached
- Active
- Approx Time on Market2 days
- AreaConway Central Between 701 & Long Ave / North of 501
- CountyHorry
- Subdivision Hainer Place
Overview
The Lancaster offers the perfect blend of space, comfort, and style in a thoughtfully designed two-story home. With 2,166 heated square feet, this floor plan features a welcoming layout ideal for both everyday living and entertaining. On the first floor, you'll find a spacious open-concept design with a bright family room, dining area, and a well-appointed kitchen complete with modern finishes and ample counter space. The owner's suite is also located on the main level, offering a private retreat with a walk-in closet and luxurious bath. Upstairs, the Lancaster includes additional bedrooms, a full bath, and a versatile loft space- perfect for home office, playroom, or media area. This home also offers a two-car garage, covered front porch, and a large covered rear porch. Located in Hainer Place, a charming new community just minutes from historic downtown Conway, the Lancaster combines small-town charm with easy access to shopping, dining, and Myrtle Beach's beautiful coastline. This home is currently under construction. Photos are of a previously completed Lancaster plan built in another community and are shown for illustrative purposes only. Features, finishes, and options may vary. Please see a New Home Advisor for complete details.
Agriculture / Farm
Grazing Permits Blm: ,No,
Horse: No
Grazing Permits Forest Service: ,No,
Grazing Permits Private: ,No,
Irrigation Water Rights: ,No,
Farm Credit Service Incl: ,No,
Crops Included: ,No,
Association Fees / Info
Hoa Frequency: Monthly
Hoa Fees: 97
Hoa: Yes
Hoa Includes: CommonAreas, Pools, Trash
Community Features: Pool
Bathroom Info
Total Baths: 3.00
Halfbaths: 1
Fullbaths: 2
Room Features
DiningRoom: SeparateFormalDiningRoom, KitchenDiningCombo
Kitchen: BreakfastBar, Pantry
Bedroom Info
Beds: 4
Building Info
New Construction: No
Levels: Two
Year Built: 2025
Mobile Home Remains: ,No,
Zoning: res
Style: Traditional
Buyer Compensation
Exterior Features
Spa: No
Patio and Porch Features: RearPorch, FrontPorch
Pool Features: Community, OutdoorPool
Foundation: Slab
Exterior Features: Porch
Financial
Lease Renewal Option: ,No,
Garage / Parking
Parking Capacity: 4
Garage: Yes
Carport: No
Parking Type: Attached, Garage, TwoCarGarage
Open Parking: No
Attached Garage: Yes
Garage Spaces: 2
Green / Env Info
Interior Features
Floor Cover: Carpet, LuxuryVinyl, LuxuryVinylPlank
Fireplace: No
Furnished: Unfurnished
Interior Features: BreakfastBar
Appliances: Dishwasher, Disposal, Microwave, Range
Lot Info
Lease Considered: ,No,
Lease Assignable: ,No,
Acres: 0.21
Land Lease: No
Misc
Pool Private: No
Offer Compensation
Other School Info
Property Info
County: Horry
View: No
Senior Community: No
Stipulation of Sale: None
Habitable Residence: ,No,
Property Sub Type Additional: Detached
Property Attached: No
Rent Control: No
Construction: UnderConstruction
Room Info
Basement: ,No,
Sold Info
Sqft Info
Building Sqft: 2602
Living Area Source: Plans
Sqft: 2166
Tax Info
Unit Info
Utilities / Hvac
Heating: Central, Electric
Cooling: CentralAir
Electric On Property: No
Cooling: Yes
Utilities Available: CableAvailable, ElectricityAvailable, PhoneAvailable, SewerAvailable, WaterAvailable
Heating: Yes
Water Source: Public
Waterfront / Water
Waterfront: No
Schools
Elem: Homewood Elementary School
Middle: Whittemore Park Middle School
High: Conway High School
Courtesy of Cpg Inc. Dba Mungo Homes


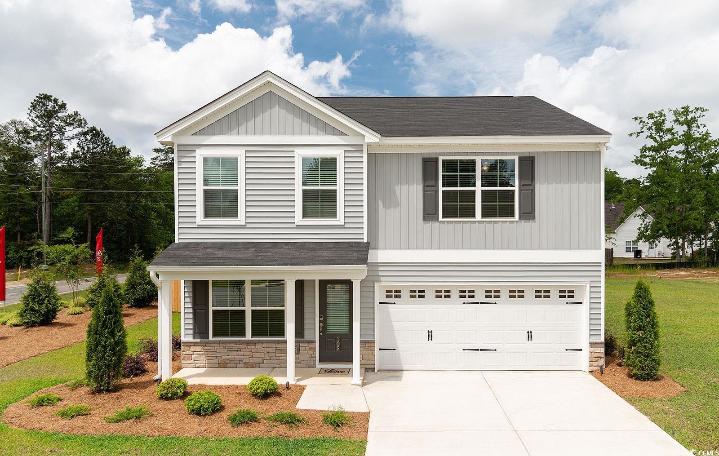
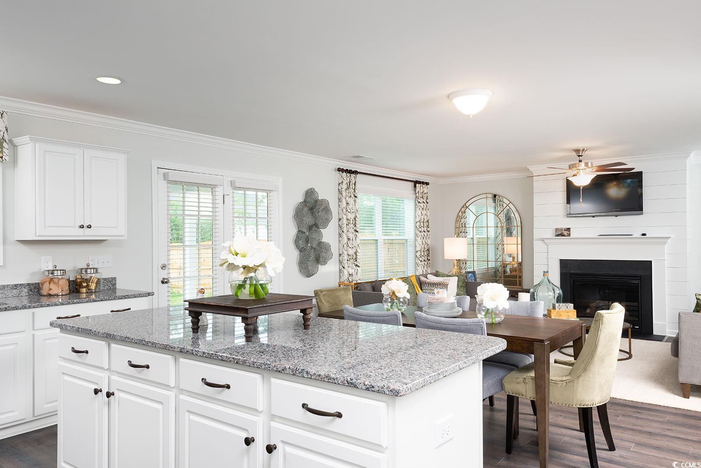
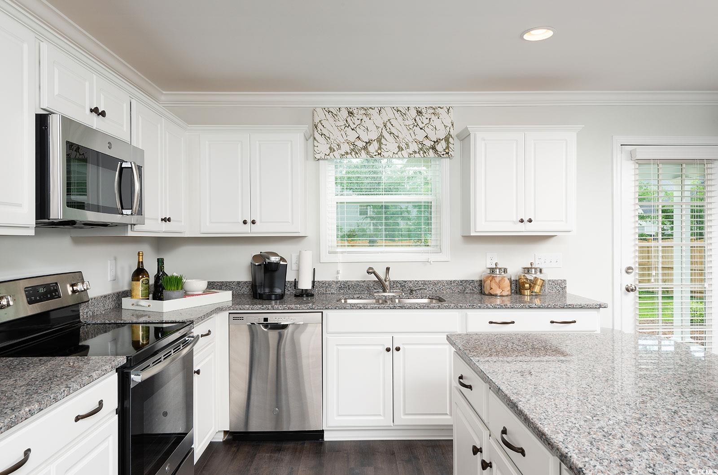
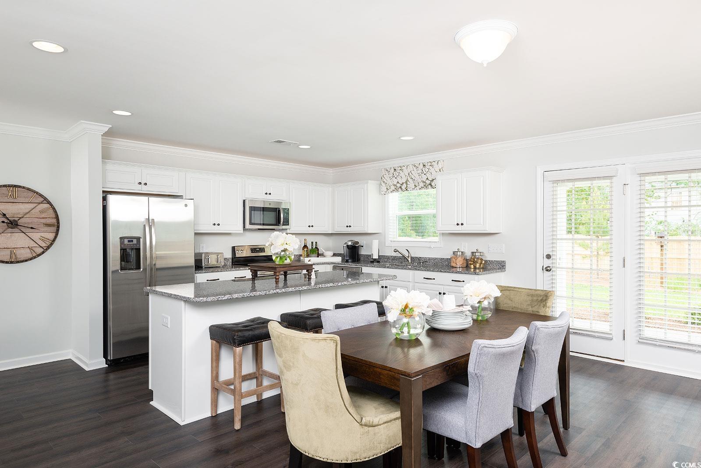
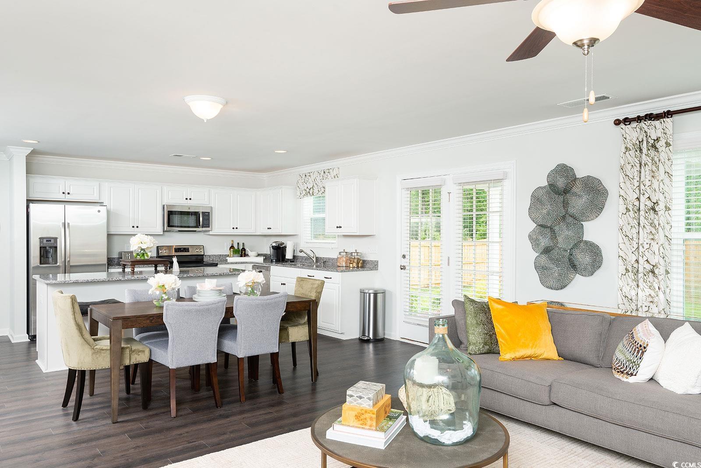
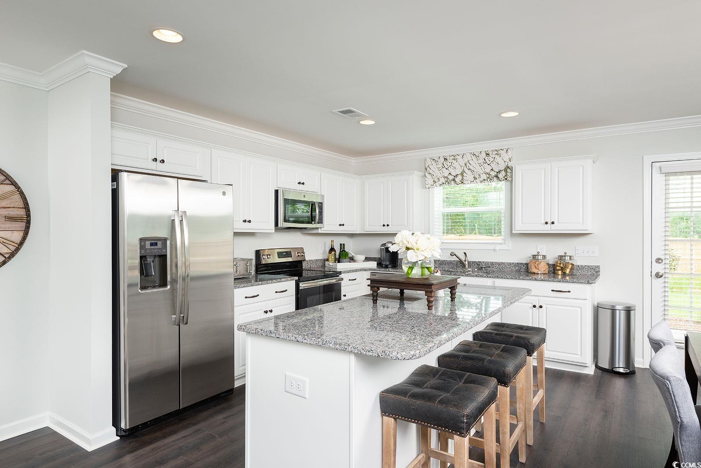
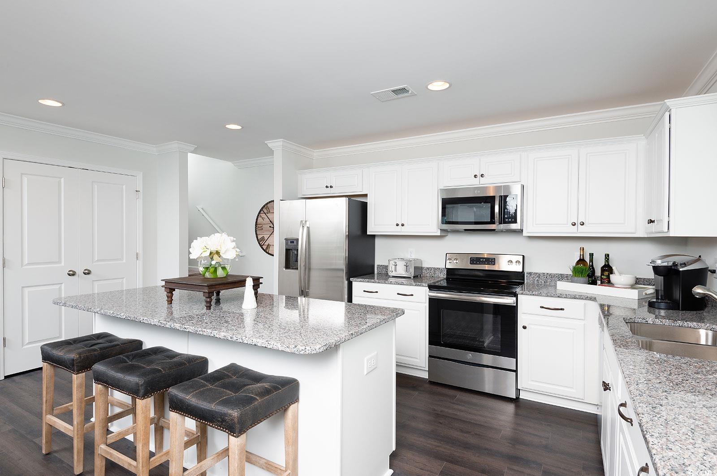
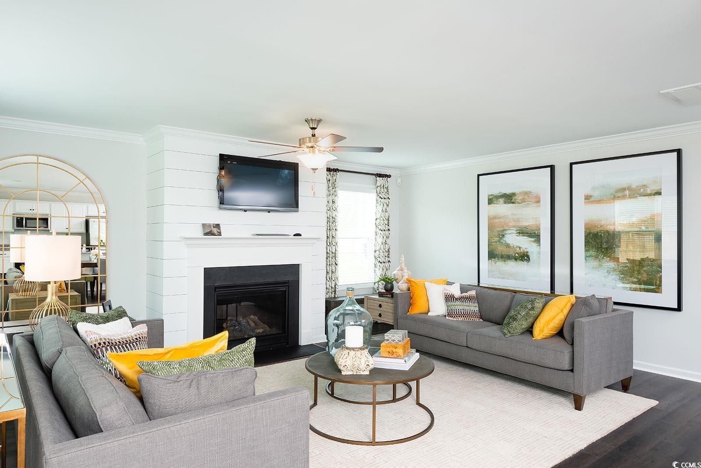
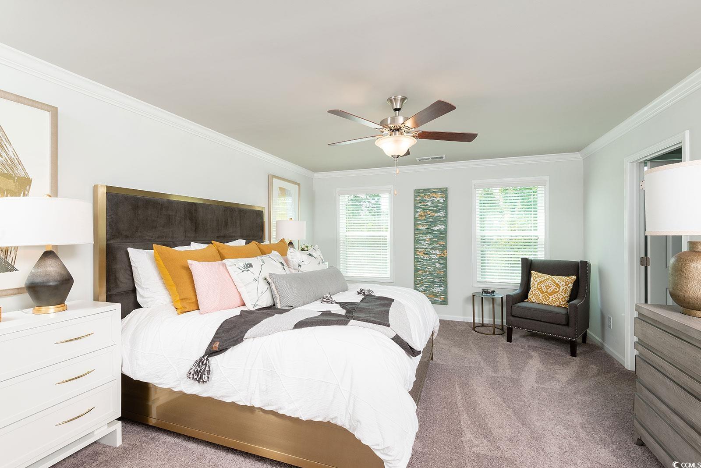
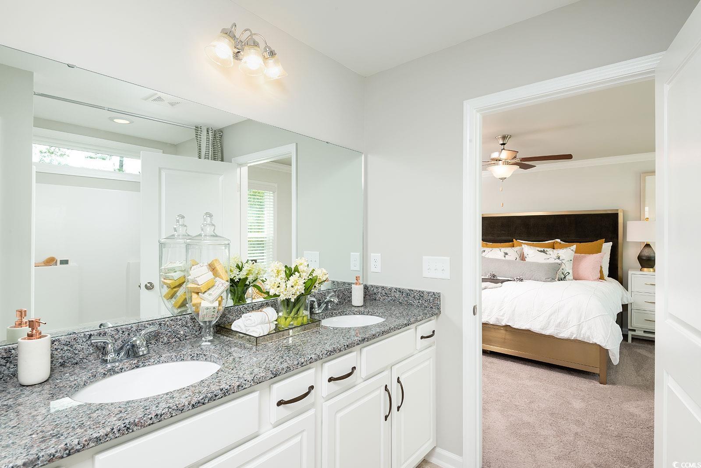
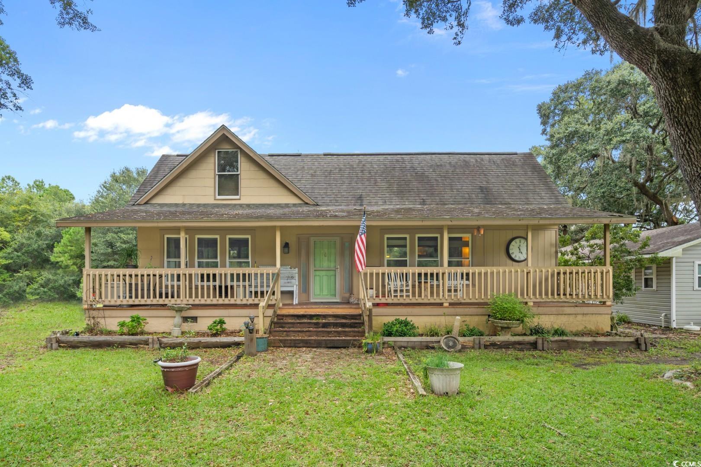
 MLS# 2520325
MLS# 2520325 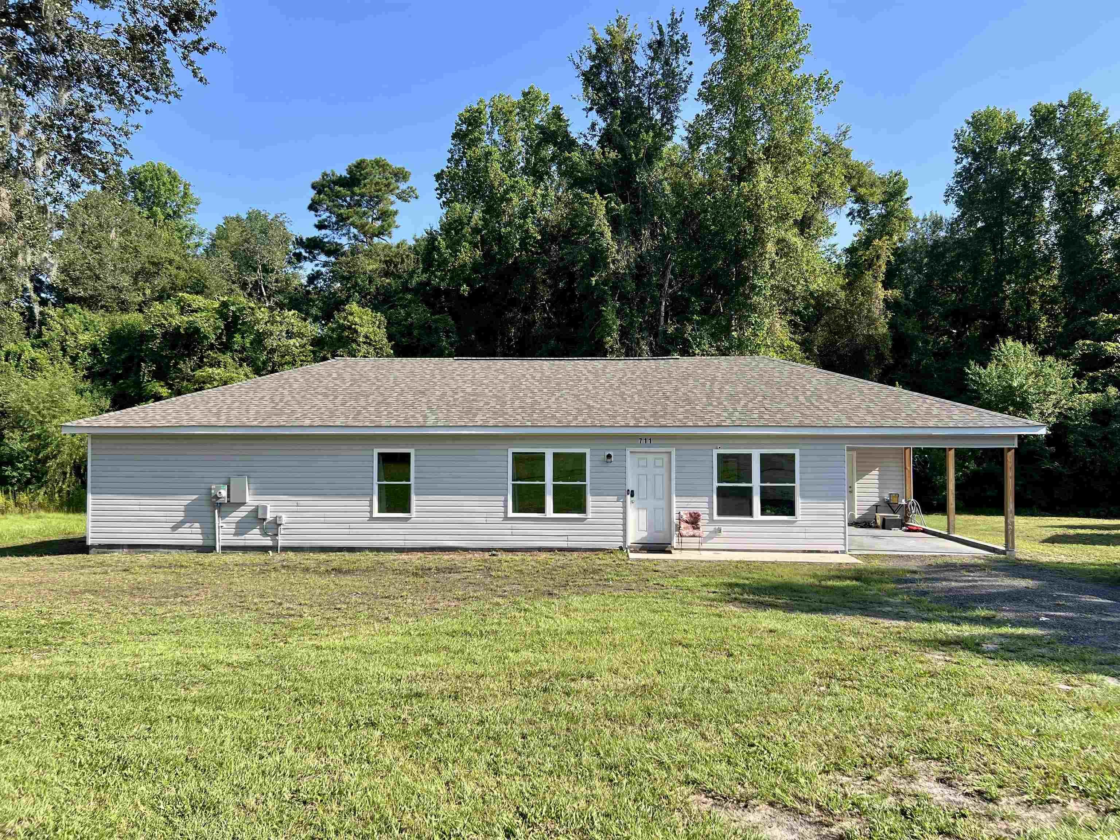
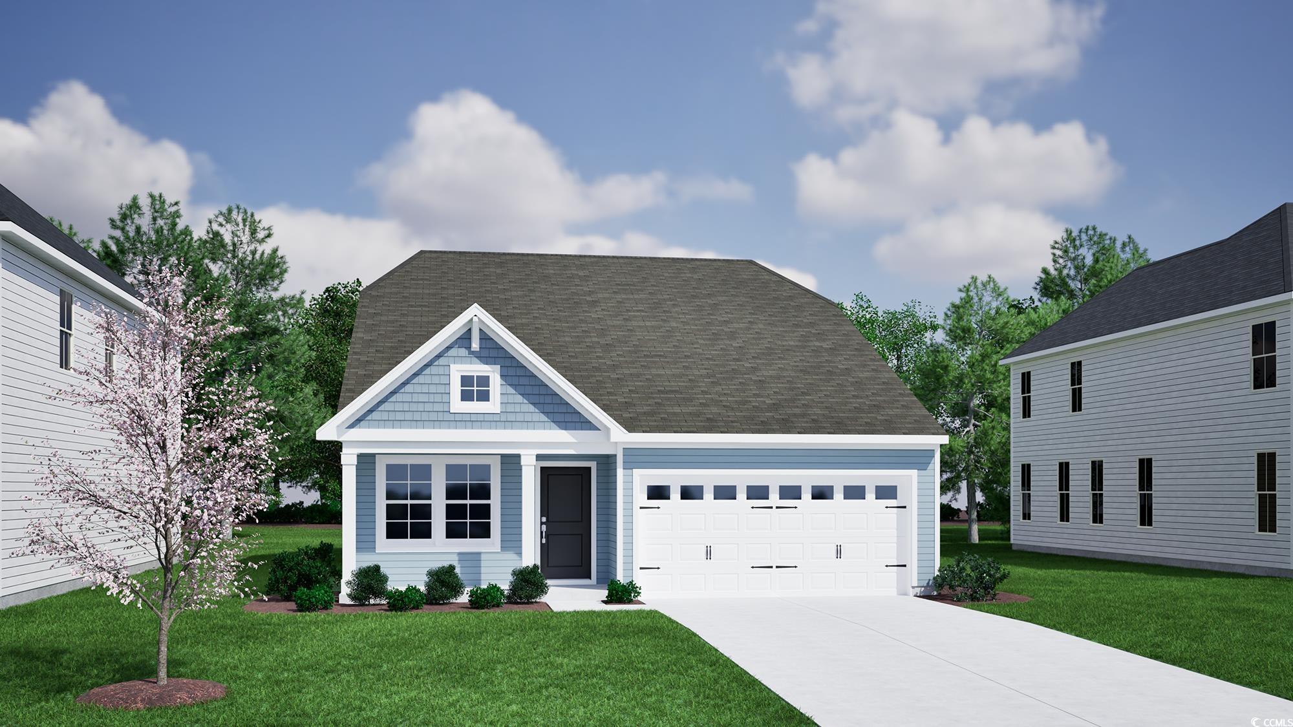
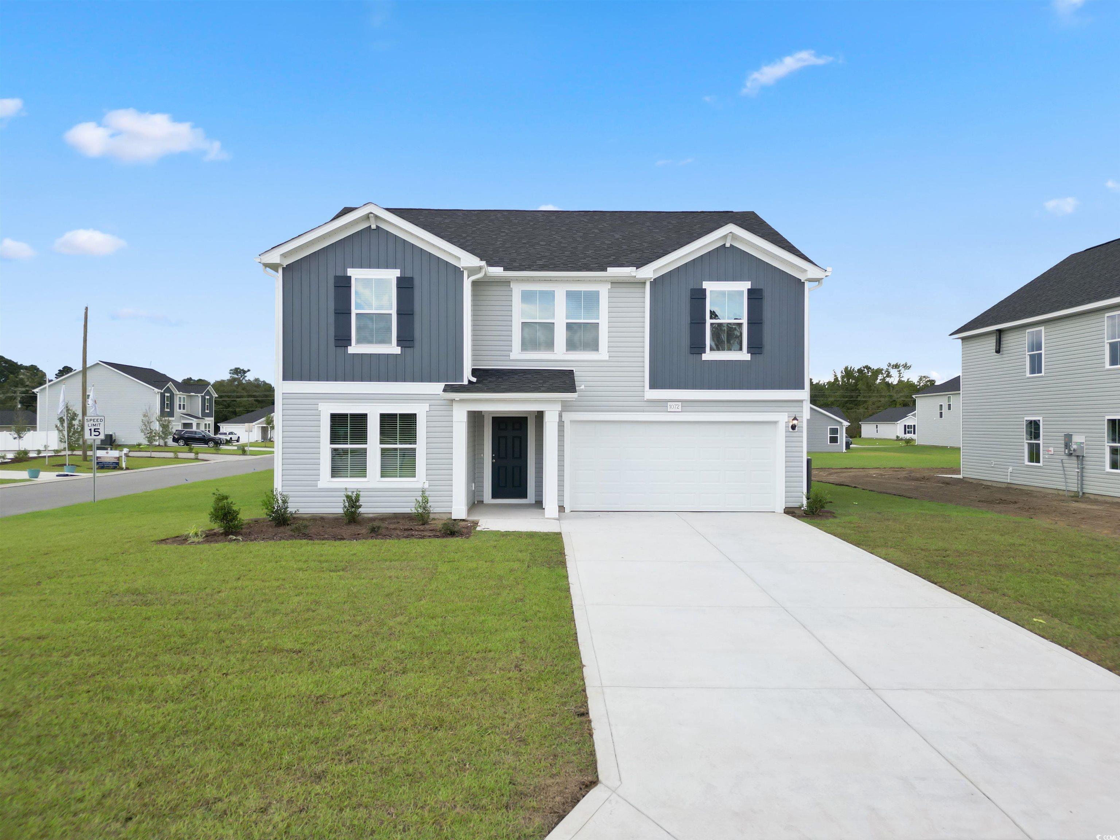
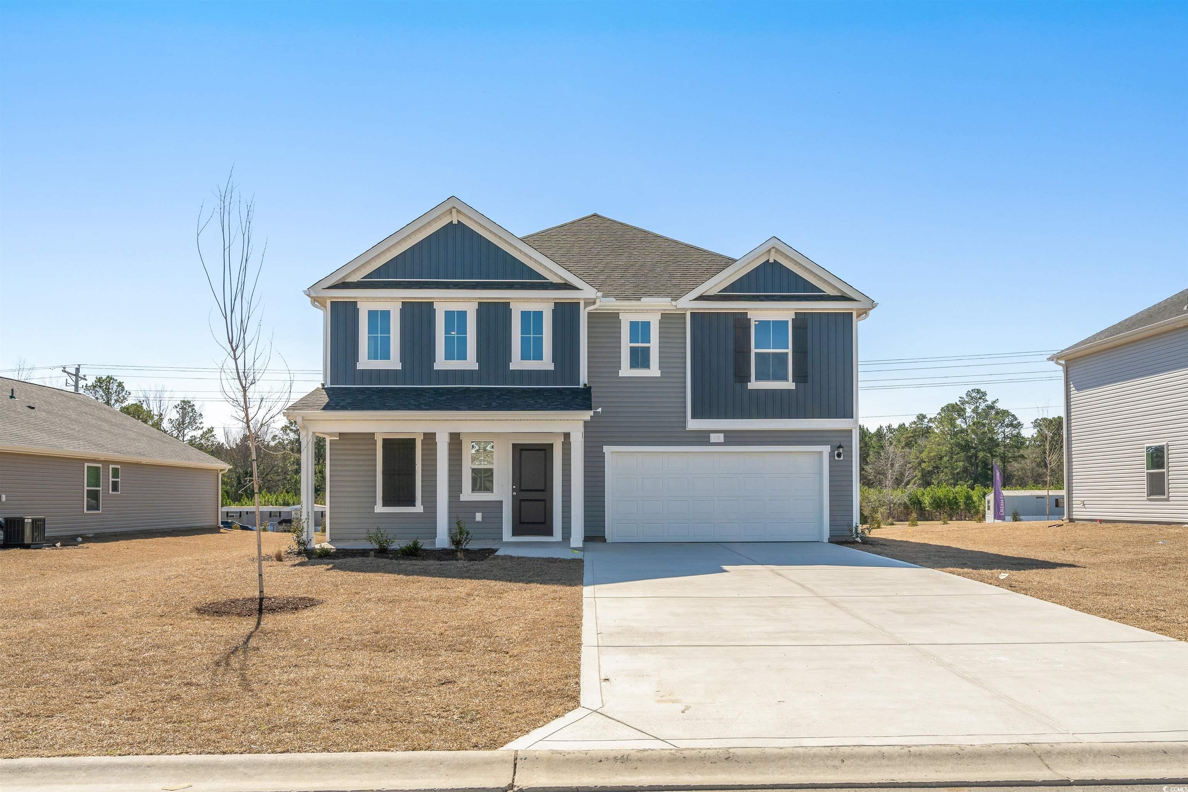
 Provided courtesy of © Copyright 2025 Coastal Carolinas Multiple Listing Service, Inc.®. Information Deemed Reliable but Not Guaranteed. © Copyright 2025 Coastal Carolinas Multiple Listing Service, Inc.® MLS. All rights reserved. Information is provided exclusively for consumers’ personal, non-commercial use, that it may not be used for any purpose other than to identify prospective properties consumers may be interested in purchasing.
Images related to data from the MLS is the sole property of the MLS and not the responsibility of the owner of this website. MLS IDX data last updated on 08-22-2025 4:19 PM EST.
Any images related to data from the MLS is the sole property of the MLS and not the responsibility of the owner of this website.
Provided courtesy of © Copyright 2025 Coastal Carolinas Multiple Listing Service, Inc.®. Information Deemed Reliable but Not Guaranteed. © Copyright 2025 Coastal Carolinas Multiple Listing Service, Inc.® MLS. All rights reserved. Information is provided exclusively for consumers’ personal, non-commercial use, that it may not be used for any purpose other than to identify prospective properties consumers may be interested in purchasing.
Images related to data from the MLS is the sole property of the MLS and not the responsibility of the owner of this website. MLS IDX data last updated on 08-22-2025 4:19 PM EST.
Any images related to data from the MLS is the sole property of the MLS and not the responsibility of the owner of this website.