The current prices for all Real Estate Listings in chestnut ridge - Conway, SC are reflected in the the table below.
| Class | Total Number | Price | Beds | Baths | Age |
|---|---|---|---|---|---|
| Residential | 135 | $366,904 | 3.3 | 2.3 | 1.2 |
368 Hayloft Circle
Conway, SC 29526
Chestnut Ridge
Residential
 MLS# 2505085 / Sold
MLS# 2505085 / Sold
308 Hayloft Circle
Conway, SC 29526
Chestnut Ridge
Residential
 MLS# 2428807 / Sold
MLS# 2428807 / Sold
Welcome Home! Our Avon floor plan is 3,147 sq ft with 4 bedrooms, a loft with a 3 car garage and an office or formal dining room area. This home ha...
340 Hayloft Circle
Conway, SC 29526
Chestnut Ridge
Residential
 MLS# 2500396 / Sold
MLS# 2500396 / Sold
Photos are of a similar house
356 Hayloft Circle
Conway, SC 29526
Chestnut Ridge
Residential
 MLS# 2503709 / Sold
MLS# 2503709 / Sold
300 Hayloft Circle
Conway, SC 29526
Chestnut Ridge
Residential
 MLS# 2410129 / Sold
MLS# 2410129 / Sold
Brand New Floor Plan! This Beautiful 3 Car Garage floor plan is 2817+/- heated sq ft, Has 3 Bedrooms 2 1/2 Bathrooms with an office is an open floo...
312 Hayloft Circle
Conway, SC 29526
Chestnut Ridge
Residential
 MLS# 2428811 / Sold
MLS# 2428811 / Sold
Welcome Home! This beautiful Move-In Ready 3 Car Garage floor plan is 2,243- heated sq ft, Has 4 Bedrooms 3 Bathrooms open floor plan with no carpe...
348 Hayloft Circle
Conway, SC 29526
Chestnut Ridge
Residential
 MLS# 2501131 / Sold
MLS# 2501131 / Sold
428 Hayloft Circle
Conway, SC 29526
Chestnut Ridge
Residential
 MLS# 2217358 / Sold
MLS# 2217358 / Sold
Immaculate brand new home in the Chestnut Ridge community, located right off Highway 90 in Conway. Only 15 minutes to the beach using International...
328 Hayloft Circle
Conway, SC 29526
Chestnut Ridge
Residential
 MLS# 2425107 / Sold
MLS# 2425107 / Sold
Photos are of a similar home and are for Illustration purposes only.
231 Hayloft Circle
Conway, SC 29526
Chestnut Ridge
Residential
 MLS# 2226936 / Sold
MLS# 2226936 / Sold
This Homebuilder is excited to welcome you home at Chestnut Ridge. This New Community is sure to have a home that suits your lifestyle and Needs....
260 Hayloft Circle
Conway, SC 29526
Chestnut Ridge
Residential
 MLS# 2316783 / Sold
MLS# 2316783 / Sold
Under Construction. This Beautiful Sullivan plan is 2154+/- heated sq ft, This home Has 3 Bedrooms 2 Bathrooms downstairs with a Bonus room and Ful...
344 Hayloft Circle
Conway, SC 29526
Chestnut Ridge
Residential
 MLS# 2427499 / Sold
MLS# 2427499 / Sold
Photos are of a similar home and are for Illustration purposes only.
423 Hayloft Circle
Conway, SC 29526
Chestnut Ridge
Residential
 MLS# 2214335 / Sold
MLS# 2214335 / Sold
MOVE IN READY!!! This Beautiful Sullivan plan is 2154+/- heated sq ft, This home Has 3 Bedrooms 2 Bathrooms downstairs with a Bonus room and Full b...
336 Hayloft Circle
Conway, SC 29526
Chestnut Ridge
Residential
 MLS# 2425111 / Sold
MLS# 2425111 / Sold
Photos are of a similar home and are for Illustration purposes only.
324 Hayloft Circle
Conway, SC 29526
Chestnut Ridge
Residential
 MLS# 2425654 / Sold
MLS# 2425654 / Sold
250 Hayloft Circle
Conway, SC 29526
Chestnut Ridge
Residential
 MLS# 2311766 / Sold
MLS# 2311766 / Sold
This Beautiful Sullivan plan is 2154+/- heated sq ft, This home Has 3 Bedrooms 2 Bathrooms downstairs with a Bonus room and Full bathroom above the...
364 Hayloft Circle
Conway, SC 29526
Chestnut Ridge
Residential
 MLS# 2508889 / Sold
MLS# 2508889 / Sold
We would like to welcome you to this quick move in Abaco Floor plan, located on a Large .36 acre lot backing up to woods. This is stunning and one ...
316 Hayloft Circle
Conway, SC 29526
Chestnut Ridge
Residential
 MLS# 2414640 / Sold
MLS# 2414640 / Sold
This Beautiful ""Sullivan plan"" is a Presale home at 2139+/- heated sq ft, Has 4 Bedrooms 3 Bathrooms open floor plan with tons of storage options...
219 Hayloft Circle
Conway, SC 29526
Chestnut Ridge
Residential
 MLS# 2220150 / Sold
MLS# 2220150 / Sold
Build-to-suite This Beautiful Sullivan plan is 1817+/- heated sq ft, This Split bedroom plan home is 3 Bedrooms 2 Bathrooms. Spaciously open light...
240 Hayloft Circle
Conway, SC 29526
Chestnut Ridge
Residential
 MLS# 2309101 / Sold
MLS# 2309101 / Sold
Under Construction. This Beautiful Sullivan plan is 2154+/- heated sq ft, This home Has 3 Bedrooms 2 Bathrooms downstairs with a Bonus room and Ful...
320 Hayloft Circle
Conway, SC 29526
Chestnut Ridge
Residential
 MLS# 2425112 / Sold
MLS# 2425112 / Sold
Photos are of a similar home and are for Illustration purposes only.


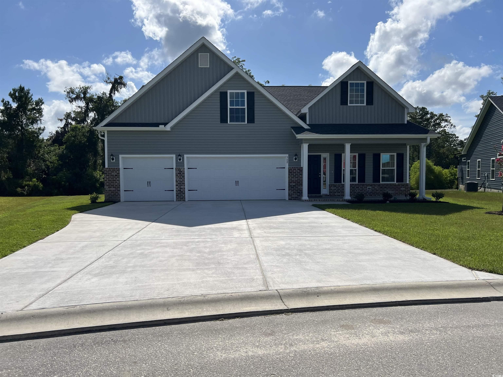
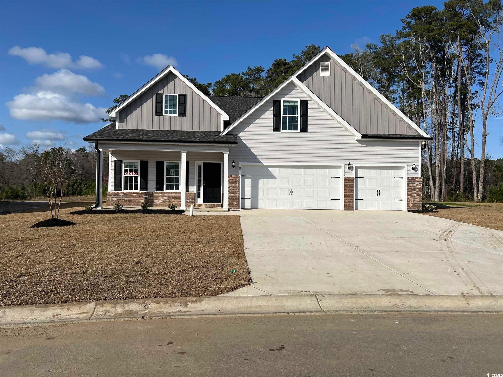
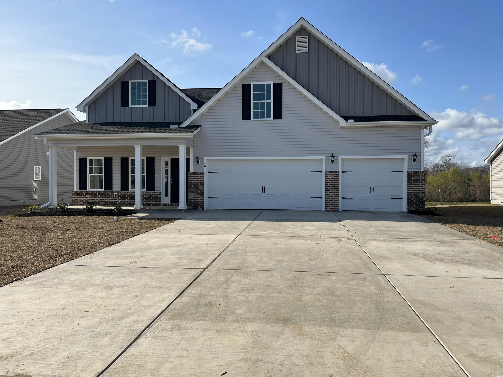
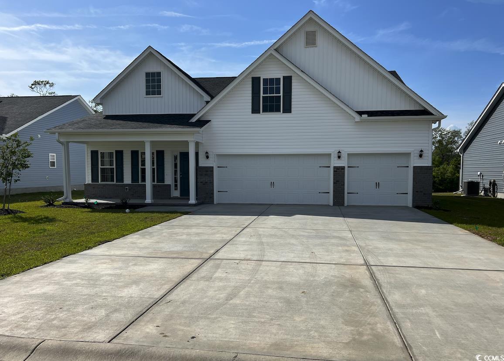
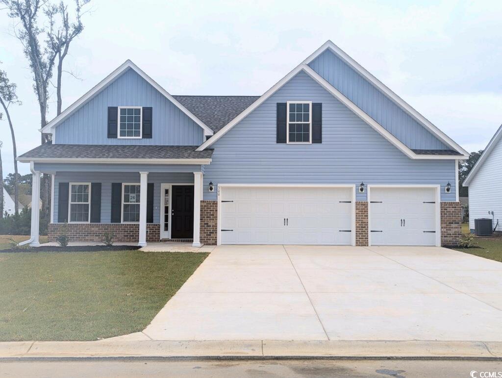
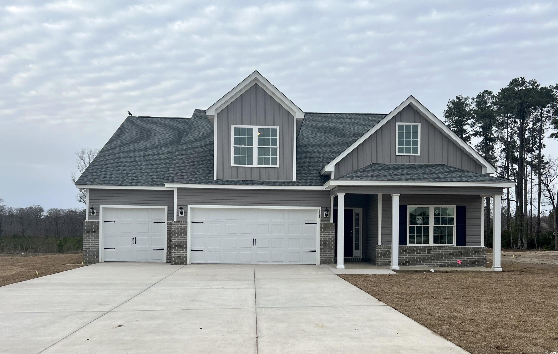
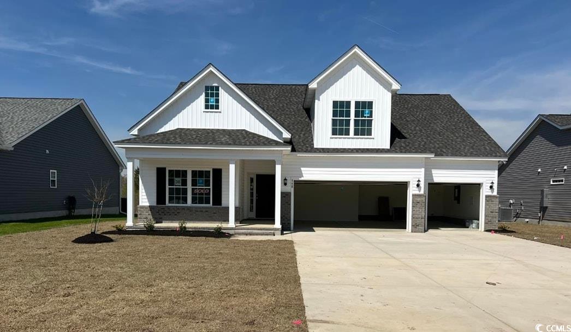
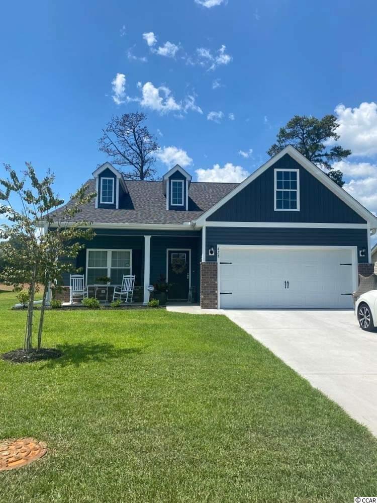
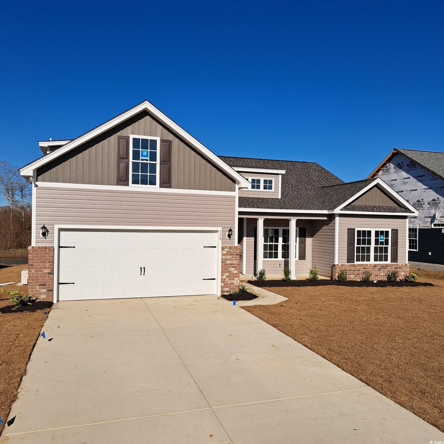
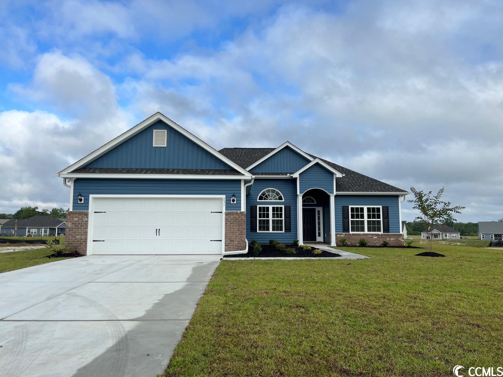
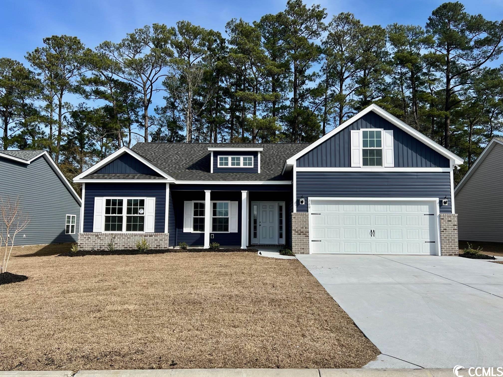

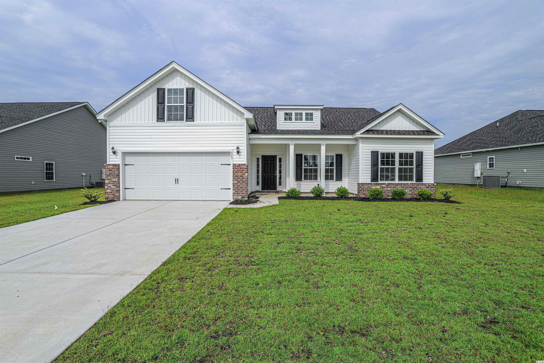
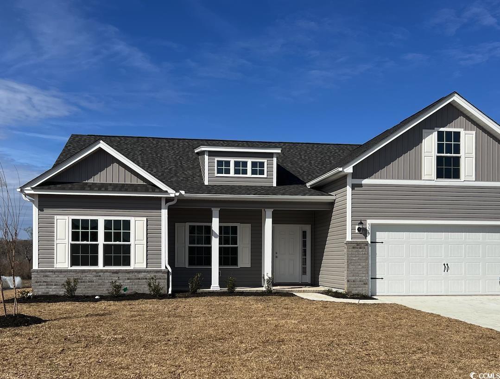

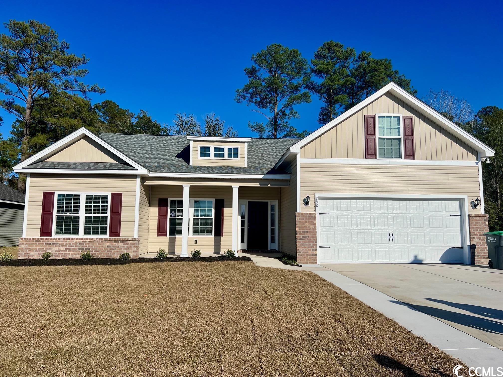
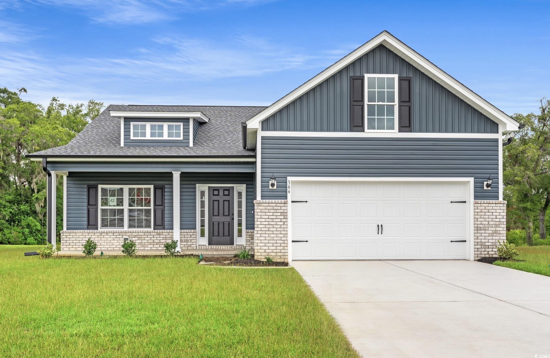
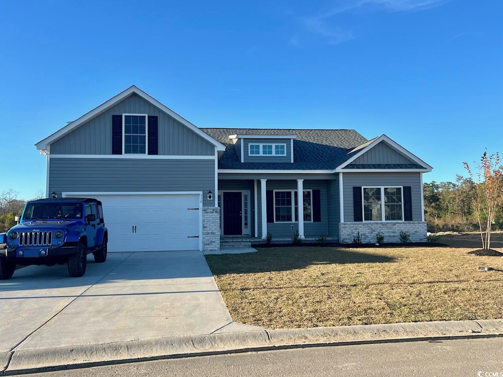
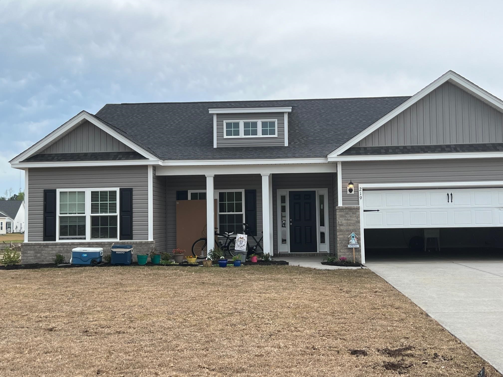
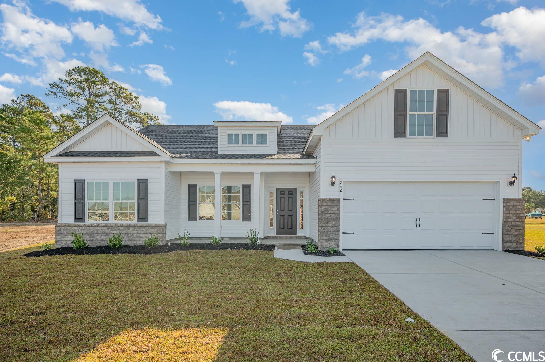
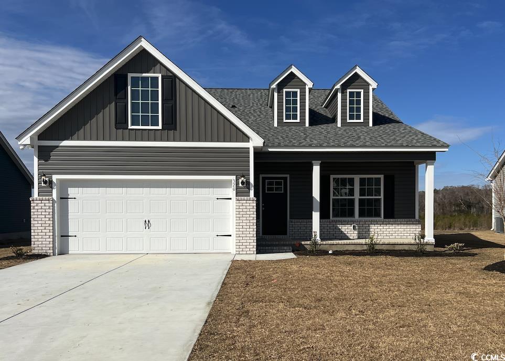
 Provided courtesy of © Copyright 2025 Coastal Carolinas Multiple Listing Service, Inc.®. Information Deemed Reliable but Not Guaranteed. © Copyright 2025 Coastal Carolinas Multiple Listing Service, Inc.® MLS. All rights reserved. Information is provided exclusively for consumers’ personal, non-commercial use, that it may not be used for any purpose other than to identify prospective properties consumers may be interested in purchasing.
Images related to data from the MLS is the sole property of the MLS and not the responsibility of the owner of this website. MLS IDX data last updated on 08-22-2025 11:49 PM EST.
Any images related to data from the MLS is the sole property of the MLS and not the responsibility of the owner of this website.
Provided courtesy of © Copyright 2025 Coastal Carolinas Multiple Listing Service, Inc.®. Information Deemed Reliable but Not Guaranteed. © Copyright 2025 Coastal Carolinas Multiple Listing Service, Inc.® MLS. All rights reserved. Information is provided exclusively for consumers’ personal, non-commercial use, that it may not be used for any purpose other than to identify prospective properties consumers may be interested in purchasing.
Images related to data from the MLS is the sole property of the MLS and not the responsibility of the owner of this website. MLS IDX data last updated on 08-22-2025 11:49 PM EST.
Any images related to data from the MLS is the sole property of the MLS and not the responsibility of the owner of this website.