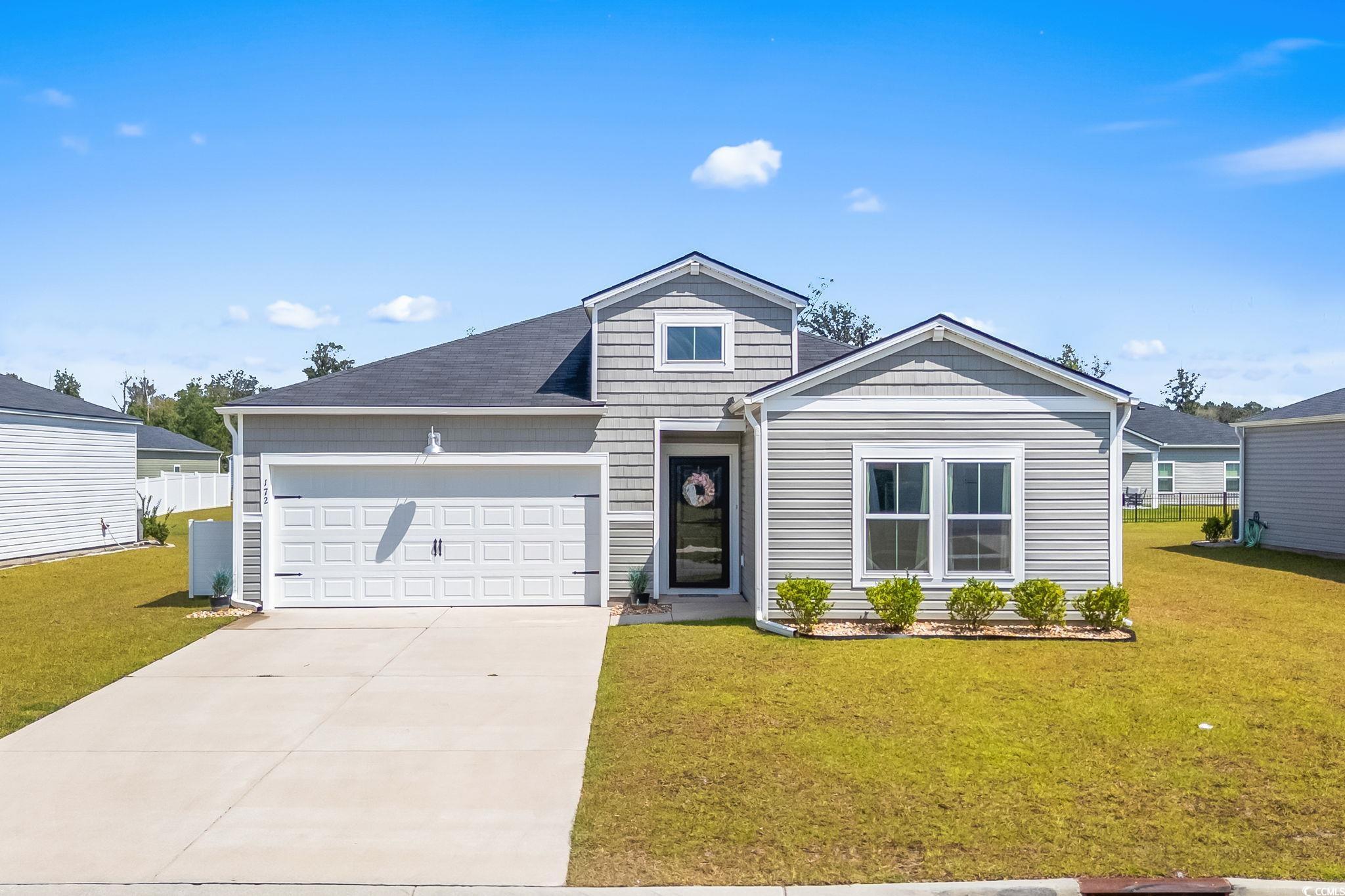Conway, SC 29526
- 3Beds
- 2Full Baths
- N/AHalf Baths
- 1,639SqFt
- 2025Year Built
- 0.23Acres
- MLS# 2522938
- Residential
- Detached
- Active
- Approx Time on MarketN/A
- AreaLoris To Conway Area--South of Loris Above Rt 22
- CountyHorry
- Subdivision Ambridge
Overview
Welcome to the Camden, a beautiful to-be-built home located in Conway, SC. This stunning new construction home features 3 bedrooms and 2 bathrooms, offering ample space for comfortable living. The 1,639 sq ft layout includes a spacious living room, a modern kitchen with RevWood Flooring by Mohawk and Beautiful Quartz Countertops, along with a cozy dining area. The primary suite boasts a spacious, comfortable space with a plethora of design choices to personalize the space, while the additional bedrooms provide plenty of room for family or guests. Step outside to enjoy private homesites and tranquil outdoor space on the 0.23 acre lot, perfect for entertaining or relaxing. Additional highlights include optional Solar Additions, several optional structural upgrades, and a 2 Car Garage. Located in the desirable Ambridge neighborhood, this home is close to Downtown Conway, Barefoot Landing, and more, making it an ideal choice for those seeking convenience and comfort. We are proud to be Americas #1 Energy-Efficient homebuilder. In 2024, our homes achieved an average net HERS score of 37 (including solar) and a gross HERS score of 42the lowest publicly reported scores among the top 30 U.S. homebuilders identified by Builder Magazines Top 100 list (ranked by 2024 closings). Contact us today to learn more about our special buyer incentives which may include closing costs, design studio upgrades, and more.
Agriculture / Farm
Grazing Permits Blm: ,No,
Horse: No
Grazing Permits Forest Service: ,No,
Grazing Permits Private: ,No,
Irrigation Water Rights: ,No,
Farm Credit Service Incl: ,No,
Crops Included: ,No,
Association Fees / Info
Hoa Frequency: Monthly
Hoa Fees: 110
Hoa: Yes
Bathroom Info
Total Baths: 2.00
Fullbaths: 2
Bedroom Info
Beds: 3
Building Info
New Construction: No
Num Stories: 1
Levels: One
Year Built: 2025
Mobile Home Remains: ,No,
Zoning: MRD1
Style: Ranch
Development Status: Proposed
Buyer Compensation
Exterior Features
Spa: No
Financial
Lease Renewal Option: ,No,
Garage / Parking
Parking Capacity: 4
Garage: Yes
Carport: No
Parking Type: Attached, Garage, TwoCarGarage
Open Parking: No
Attached Garage: Yes
Garage Spaces: 2
Green / Env Info
Interior Features
Fireplace: No
Furnished: Unfurnished
Lot Info
Lease Considered: ,No,
Lease Assignable: ,No,
Acres: 0.23
Land Lease: No
Misc
Pool Private: No
Offer Compensation
Other School Info
Property Info
County: Horry
View: No
Senior Community: No
Stipulation of Sale: None
Habitable Residence: ,No,
Property Sub Type Additional: Detached
Property Attached: No
Rent Control: No
Construction: ToBeBuilt
Room Info
Basement: ,No,
Sold Info
Sqft Info
Building Sqft: 1890
Living Area Source: Builder
Sqft: 1639
Tax Info
Unit Info
Utilities / Hvac
Electric On Property: No
Cooling: No
Heating: No
Waterfront / Water
Waterfront: No
Directions
Take SC-31 North towards N. Myrtle Beach, Exit onto SC-22 North Towards Conway. Continue to exit for SC-905, Exit onto SC-905. Turn left onto SC-905, turn left again onto McKinley Shortcut Rd. Follow McKinley Shortcut Rd. until you have reached the community entrance. Welcome to Ambridge!Courtesy of Beazer Homes Llc




 MLS# 2522976
MLS# 2522976 



 Provided courtesy of © Copyright 2025 Coastal Carolinas Multiple Listing Service, Inc.®. Information Deemed Reliable but Not Guaranteed. © Copyright 2025 Coastal Carolinas Multiple Listing Service, Inc.® MLS. All rights reserved. Information is provided exclusively for consumers’ personal, non-commercial use, that it may not be used for any purpose other than to identify prospective properties consumers may be interested in purchasing.
Images related to data from the MLS is the sole property of the MLS and not the responsibility of the owner of this website. MLS IDX data last updated on 09-19-2025 11:50 AM EST.
Any images related to data from the MLS is the sole property of the MLS and not the responsibility of the owner of this website.
Provided courtesy of © Copyright 2025 Coastal Carolinas Multiple Listing Service, Inc.®. Information Deemed Reliable but Not Guaranteed. © Copyright 2025 Coastal Carolinas Multiple Listing Service, Inc.® MLS. All rights reserved. Information is provided exclusively for consumers’ personal, non-commercial use, that it may not be used for any purpose other than to identify prospective properties consumers may be interested in purchasing.
Images related to data from the MLS is the sole property of the MLS and not the responsibility of the owner of this website. MLS IDX data last updated on 09-19-2025 11:50 AM EST.
Any images related to data from the MLS is the sole property of the MLS and not the responsibility of the owner of this website.