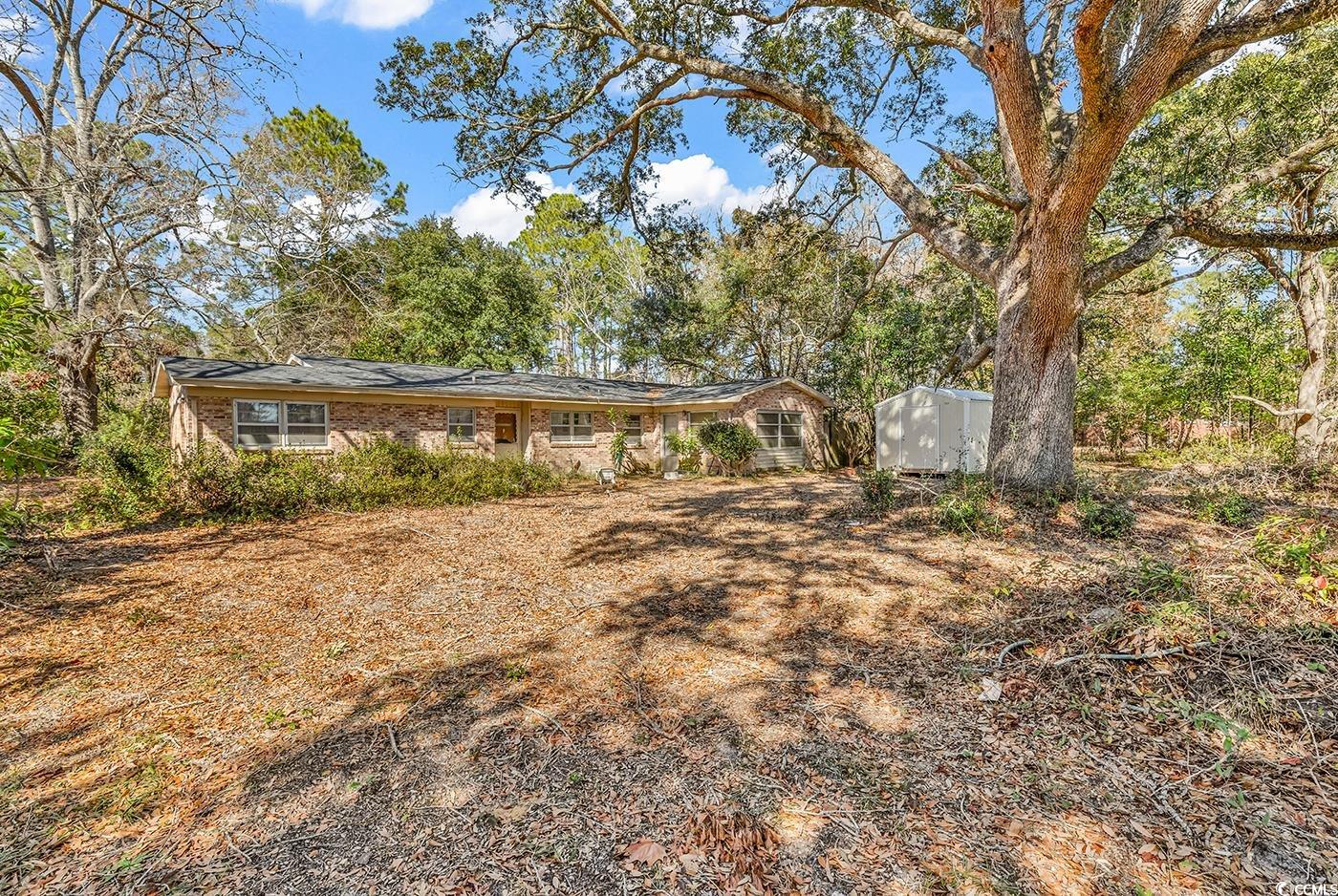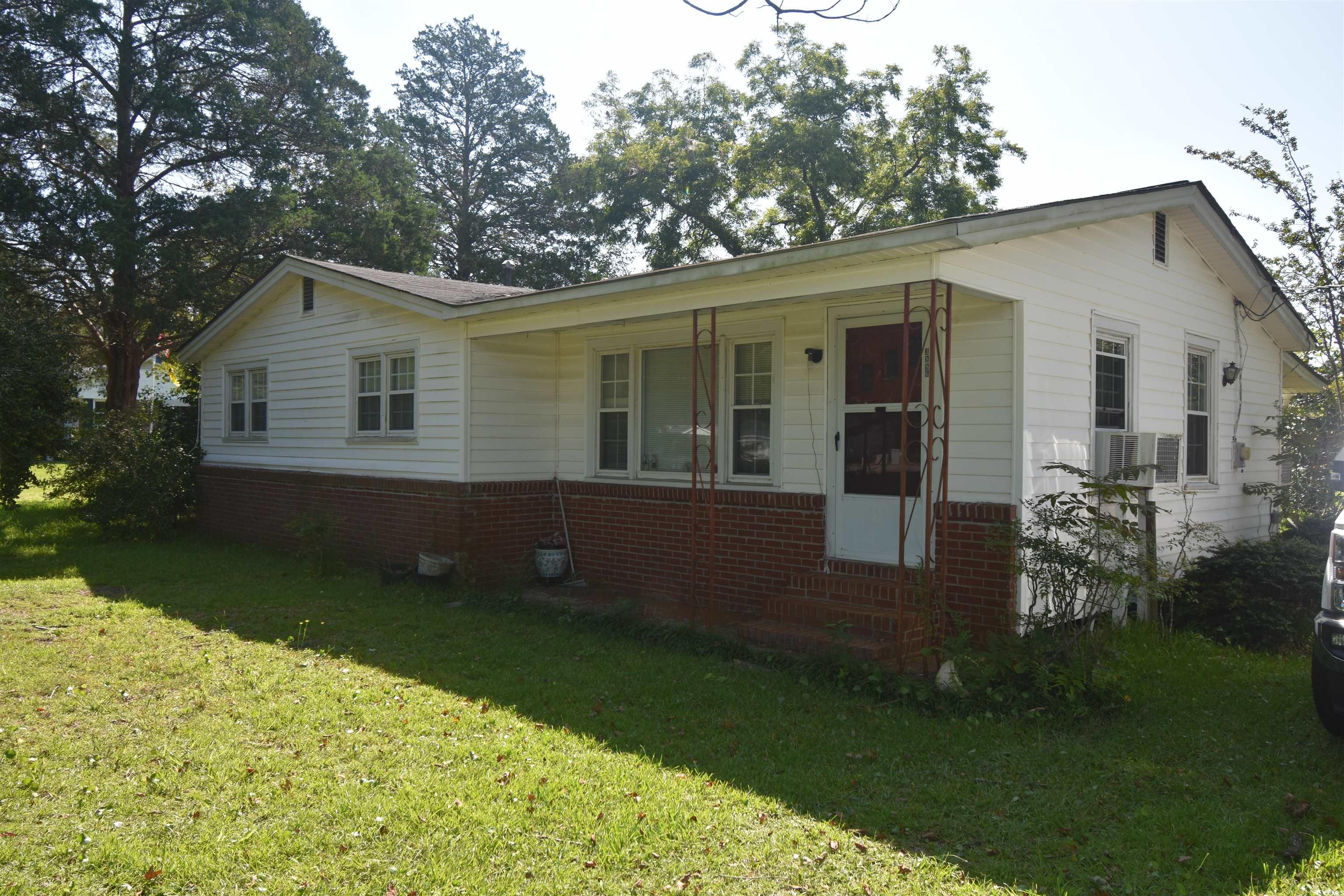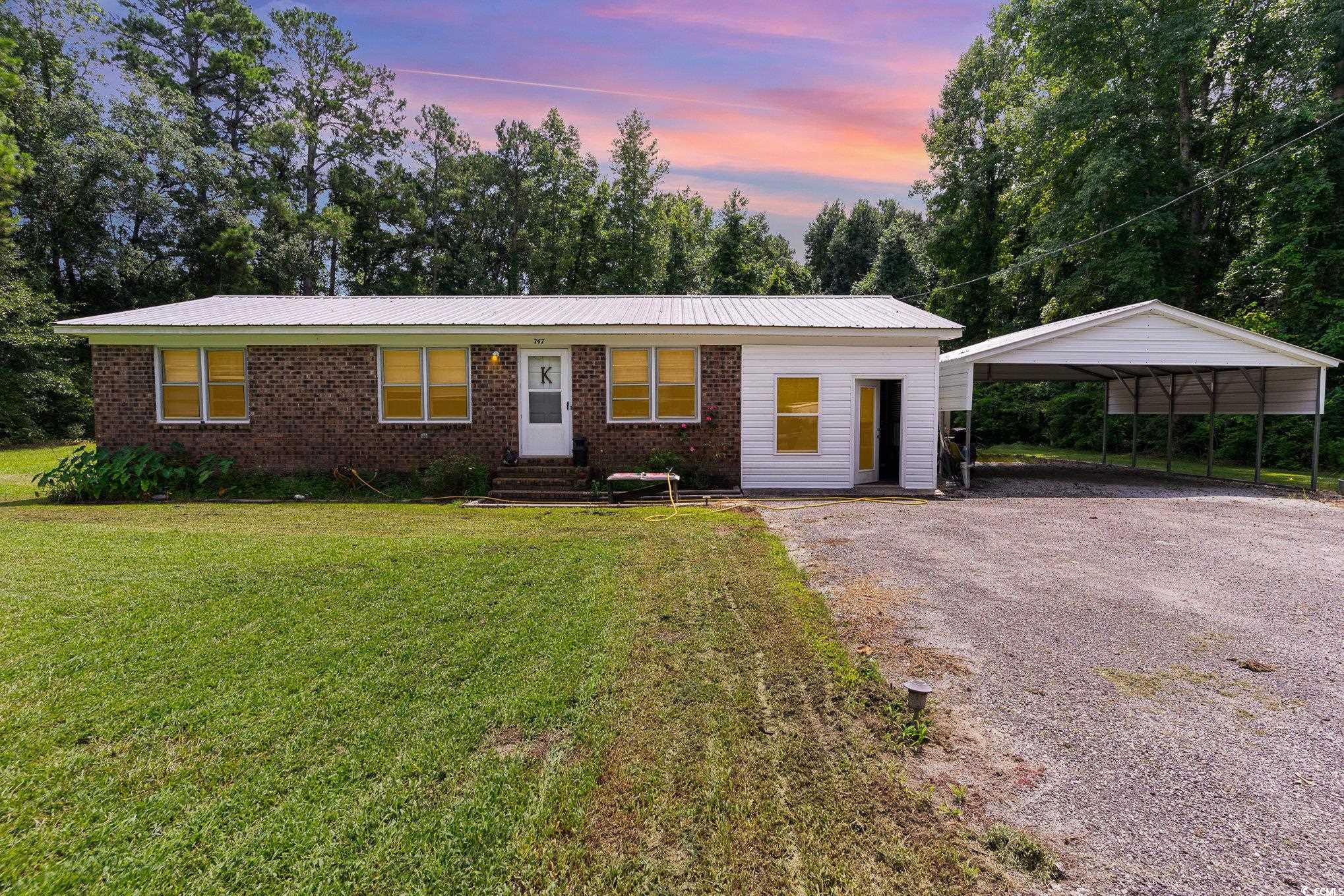Conway, SC 29526
- 3Beds
- 2Full Baths
- N/AHalf Baths
- 1,358SqFt
- 2012Year Built
- 0.00Acres
- MLS# 1303047
- Residential
- Detached
- Sold
- Approx Time on Market3 months, 19 days
- AreaConway Central Between 501 & 701 / North of 501
- CountyHorry
- Subdivision Ivy Glen
Overview
This is the Langston Plan to be built in the new section of Ivy Glen, overlooking the length of the pond. This home plan provides great views from the family room, breakfast nook, and master bedroom looking over the pond and open area. At this price, with these features, in a NEW home built by a long-time quality local builder, this NEW home is a great buy. Come check out the model home (a four-bedroom plus 2-car garage) AND another 4-bedroom plan already built to see all the extras and the quality finish in these NEW homes. We have other plans with garage or without, with 3 bedrooms, 4 bedrooms, and even 5 bedrooms! And these NEW homes are in the city of Conway and have NO HOA and NO HOA FEES!!! All the extra services of the city (police, fire, low water and sewer, street lights, city-maintained streets, etc) and NO HOA FEES--close to downtown and with NEW appliances, NEW heat pump, NEW roof, NEW cabinets, NEW flooring, NEW countertops...well, you get the idea...it's NEW!!! Come see the model home today and check out all the plans we have to offer at the GREAT low prices of today--tens of thousands BELOW what they were just a few years ago!!
Sale Info
Listing Date: 02-09-2013
Sold Date: 05-29-2013
Aprox Days on Market:
3 month(s), 19 day(s)
Listing Sold:
12 Year(s), 3 month(s), 4 day(s) ago
Asking Price: $138,300
Selling Price: $139,625
Price Difference:
Increase $1,325
Agriculture / Farm
Grazing Permits Blm: ,No,
Horse: No
Grazing Permits Forest Service: ,No,
Grazing Permits Private: ,No,
Irrigation Water Rights: ,No,
Farm Credit Service Incl: ,No,
Crops Included: ,No,
Association Fees / Info
Hoa Frequency: NotApplicable
Hoa: No
Bathroom Info
Total Baths: 2.00
Fullbaths: 2
Bedroom Info
Beds: 3
Building Info
New Construction: Yes
Levels: One
Year Built: 2012
Mobile Home Remains: ,No,
Zoning: res
Style: Traditional
Development Status: NewConstruction
Construction Materials: VinylSiding
Buyer Compensation
Exterior Features
Spa: No
Foundation: Slab
Financial
Lease Renewal Option: ,No,
Garage / Parking
Parking Capacity: 4
Garage: Yes
Carport: No
Parking Type: Attached, Garage, TwoCarGarage
Open Parking: No
Attached Garage: Yes
Garage Spaces: 2
Green / Env Info
Green Energy Efficient: Doors, Windows
Interior Features
Floor Cover: Carpet, Vinyl
Door Features: InsulatedDoors
Fireplace: No
Laundry Features: WasherHookup
Interior Features: BedroomonMainLevel
Appliances: Dishwasher, Disposal, Microwave, Range
Lot Info
Lease Considered: ,No,
Lease Assignable: ,No,
Acres: 0.00
Land Lease: No
Lot Description: OutsideCityLimits
Misc
Pool Private: No
Offer Compensation
Other School Info
Property Info
County: Horry
View: No
Senior Community: No
Stipulation of Sale: None
Property Sub Type Additional: Detached
Property Attached: No
Security Features: SmokeDetectors
Rent Control: No
Construction: NeverOccupied
Room Info
Basement: ,No,
Sold Info
Sold Date: 2013-05-29T00:00:00
Sqft Info
Building Sqft: 1860
Sqft: 1358
Tax Info
Tax Legal Description: Lot 72
Unit Info
Utilities / Hvac
Heating: Central
Cooling: CentralAir
Electric On Property: No
Cooling: Yes
Utilities Available: CableAvailable, ElectricityAvailable, PhoneAvailable, SewerAvailable, WaterAvailable
Heating: Yes
Water Source: Public
Waterfront / Water
Waterfront: No
Schools
Elem: Homewood Elementary School
Middle: Whittemore Park Middle School
High: Conway High School
Directions
From Hwy 701 N. just north of downtown Conwy, go west on Cultra Road at stoplight. Go about 2 tenths of a mile and take a right onto Ivy Glen Drive. Continue on Ivy Glen Drive until you get to the new homes--model on the left.Courtesy of Keller Williams Innovate South



 MLS# 916025
MLS# 916025 


 Provided courtesy of © Copyright 2025 Coastal Carolinas Multiple Listing Service, Inc.®. Information Deemed Reliable but Not Guaranteed. © Copyright 2025 Coastal Carolinas Multiple Listing Service, Inc.® MLS. All rights reserved. Information is provided exclusively for consumers’ personal, non-commercial use, that it may not be used for any purpose other than to identify prospective properties consumers may be interested in purchasing.
Images related to data from the MLS is the sole property of the MLS and not the responsibility of the owner of this website. MLS IDX data last updated on 09-01-2025 11:49 PM EST.
Any images related to data from the MLS is the sole property of the MLS and not the responsibility of the owner of this website.
Provided courtesy of © Copyright 2025 Coastal Carolinas Multiple Listing Service, Inc.®. Information Deemed Reliable but Not Guaranteed. © Copyright 2025 Coastal Carolinas Multiple Listing Service, Inc.® MLS. All rights reserved. Information is provided exclusively for consumers’ personal, non-commercial use, that it may not be used for any purpose other than to identify prospective properties consumers may be interested in purchasing.
Images related to data from the MLS is the sole property of the MLS and not the responsibility of the owner of this website. MLS IDX data last updated on 09-01-2025 11:49 PM EST.
Any images related to data from the MLS is the sole property of the MLS and not the responsibility of the owner of this website.