Garden City, SC 29576
- 3Beds
- 2Full Baths
- 1Half Baths
- 1,850SqFt
- 2014Year Built
- 0.00Acres
- MLS# 1409237
- Residential
- Detached
- Sold
- Approx Time on Market7 months, 5 days
- AreaGarden City Mainland & Pennisula
- CountyHorry
- Subdivision Cattail Cove
Overview
Come be a part of this exciting, new community called Cattail Cove! Located in the heart of Garden City and only .6 of a mile from the beaches of the Atlantic Ocean. These low-country style, raised beach homes will make up a quaint yet well-appointed neighborhood of 10 homes with NO HOA fees! Offering 3 and 4 bedroom custom built homes with app. 1,900 heated square feet and over 3,400 sq ft under roof for the 3 bedroom models. Get in on the ground floor and this will allow you to pick out items such as flooring, paint colors, and counter tops. Upgraded packages are available but the basic package includes things such as granite counter tops and hardy plank siding. This golf cart and motorcycle friendly community is less than .2 of a mile from the Sanford D Cox Community Park which is located on the Garden City Marsh. The park offers a pier extending out into the marsh making it perfect for fishing, crabbing or just a leisurely stroll to take in some of Mother Natures finest work and watch a beautiful sunrise or sunset. All homes will be designed to allow the option of installing an elevator during construction or added at a later date. Swimming pools also are an option for all 10 lots. To view a 3 bedroom home with an elevator and with an upgraded interior package please view MLS #1407985. Construction will begin in June so please add this to your list of new home possibilities and become one of the first to call Cattail Cove home!
Sale Info
Listing Date: 04-18-2014
Sold Date: 11-24-2014
Aprox Days on Market:
7 month(s), 5 day(s)
Listing Sold:
10 Year(s), 9 month(s), 30 day(s) ago
Asking Price: $325,000
Selling Price: $327,550
Price Difference:
Increase $2,550
Agriculture / Farm
Grazing Permits Blm: ,No,
Horse: No
Grazing Permits Forest Service: ,No,
Grazing Permits Private: ,No,
Irrigation Water Rights: ,No,
Farm Credit Service Incl: ,No,
Crops Included: ,No,
Association Fees / Info
Hoa Frequency: NotApplicable
Hoa: No
Assoc Amenities: OwnerAllowedMotorcycle, TenantAllowedMotorcycle
Bathroom Info
Total Baths: 3.00
Halfbaths: 1
Fullbaths: 2
Bedroom Info
Beds: 3
Building Info
New Construction: No
Year Built: 2014
Mobile Home Remains: ,No,
Zoning: RES
Style: RaisedBeach
Development Status: Proposed
Construction Materials: HardiPlankType
Buyer Compensation
Exterior Features
Spa: No
Patio and Porch Features: Balcony, RearPorch, FrontPorch, Porch, Screened
Foundation: Raised
Exterior Features: Balcony, Porch
Financial
Lease Renewal Option: ,No,
Garage / Parking
Parking Capacity: 10
Garage: No
Carport: No
Parking Type: Underground
Open Parking: No
Attached Garage: No
Green / Env Info
Green Energy Efficient: Doors, Windows
Interior Features
Floor Cover: Carpet, Tile, Wood
Door Features: InsulatedDoors
Fireplace: No
Laundry Features: WasherHookup
Furnished: Unfurnished
Interior Features: BreakfastArea
Appliances: Dishwasher, Disposal, Microwave, Range, Refrigerator
Lot Info
Lease Considered: ,No,
Lease Assignable: ,No,
Acres: 0.00
Lot Size: 80x138x80x138
Land Lease: No
Lot Description: Rectangular
Misc
Pool Private: No
Offer Compensation
Other School Info
Property Info
County: Horry
View: No
Senior Community: No
Stipulation of Sale: None
Property Sub Type Additional: Detached
Property Attached: No
Rent Control: No
Construction: ToBeBuilt
Room Info
Basement: ,No,
Sold Info
Sold Date: 2014-11-24T00:00:00
Sqft Info
Building Sqft: 3450
Sqft: 1850
Tax Info
Tax Legal Description: TR 3 of TR B-2
Unit Info
Utilities / Hvac
Heating: Central
Cooling: CentralAir
Electric On Property: No
Cooling: Yes
Utilities Available: CableAvailable, ElectricityAvailable, PhoneAvailable, UndergroundUtilities, WaterAvailable
Heating: Yes
Water Source: Public
Waterfront / Water
Waterfront: No
Schools
Elem: Seaside Elementary School
Middle: Saint James Middle School
High: Saint James High School
Directions
From Hwy. 17 Bypass and Glenns Bay, proceed south on Hwy. 17. Turn left onto Garden City Connector. Go through stop light at Hwy. 17 Business, road turns into Pine, property is approximately half-mile on left.Courtesy of Century 21 Broadhurst


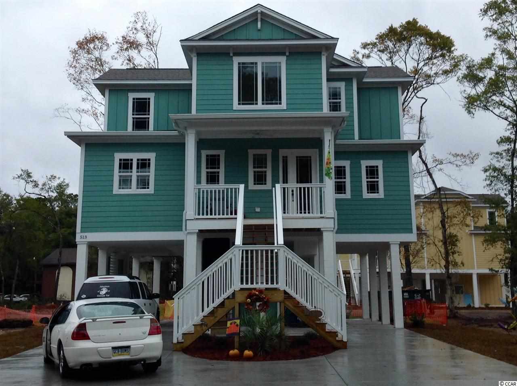
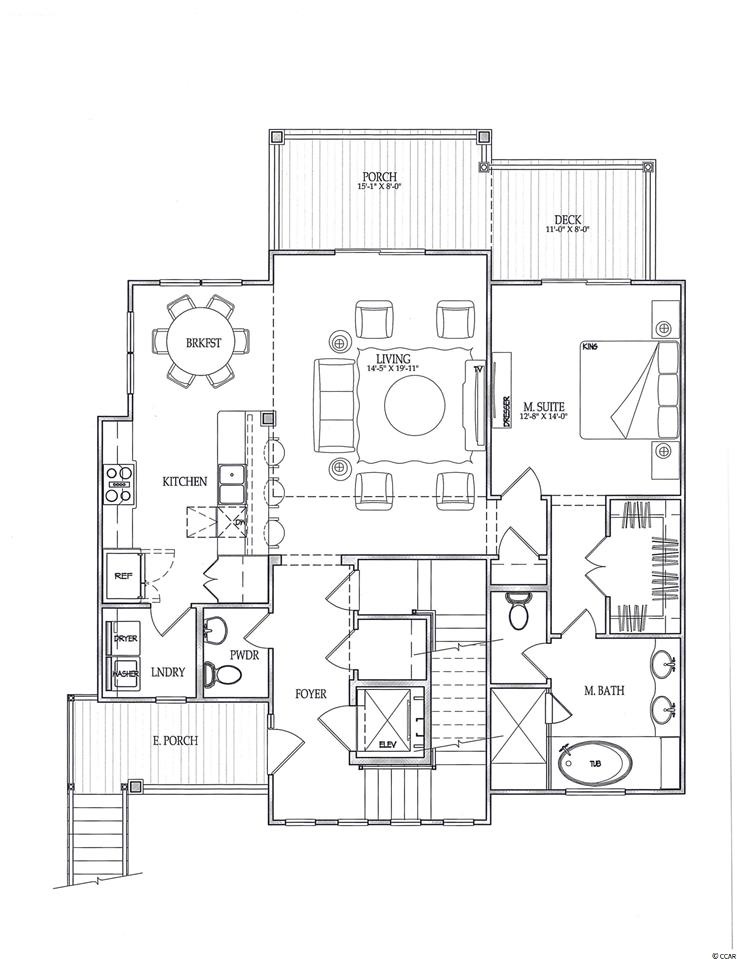
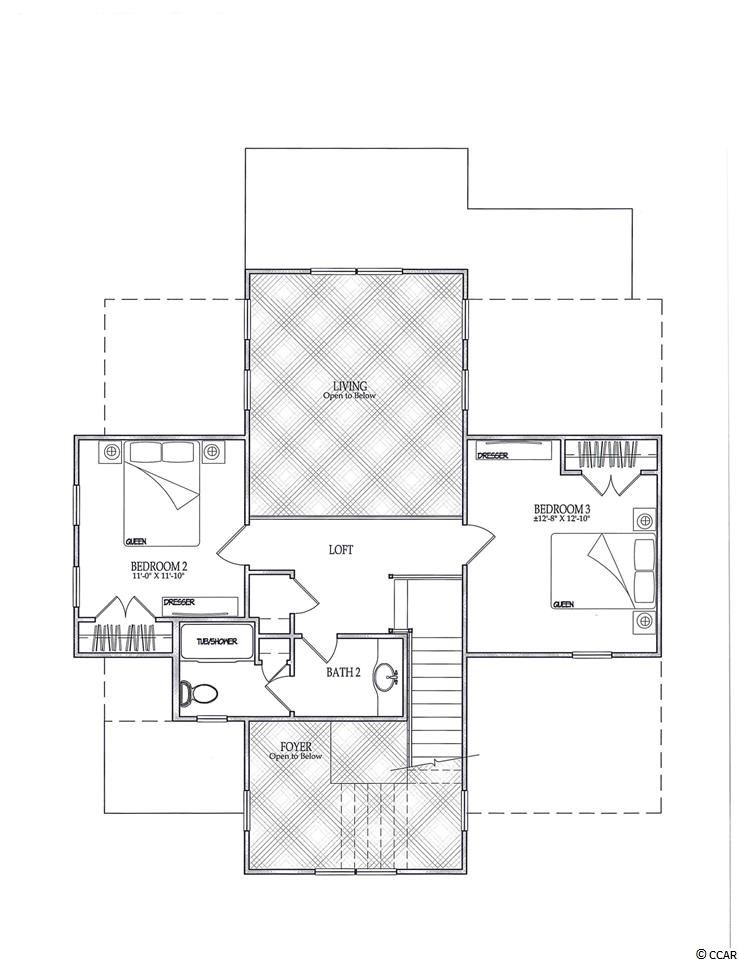
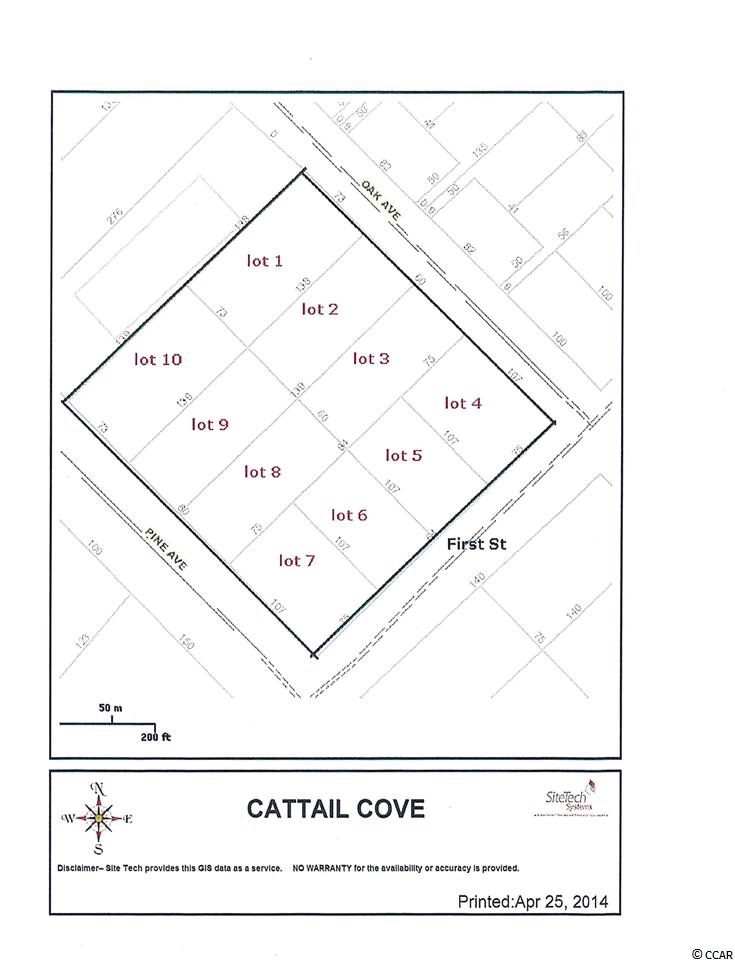
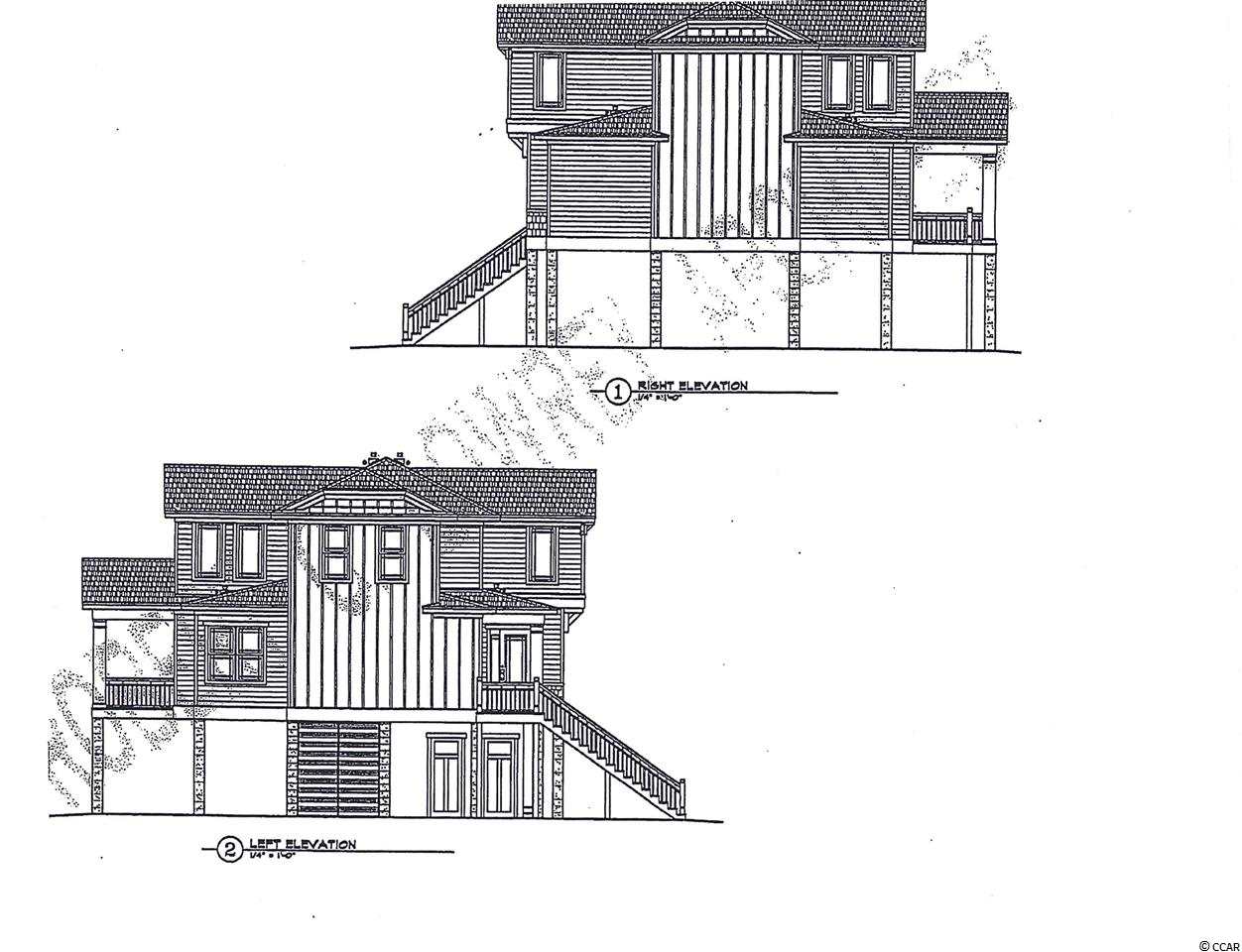
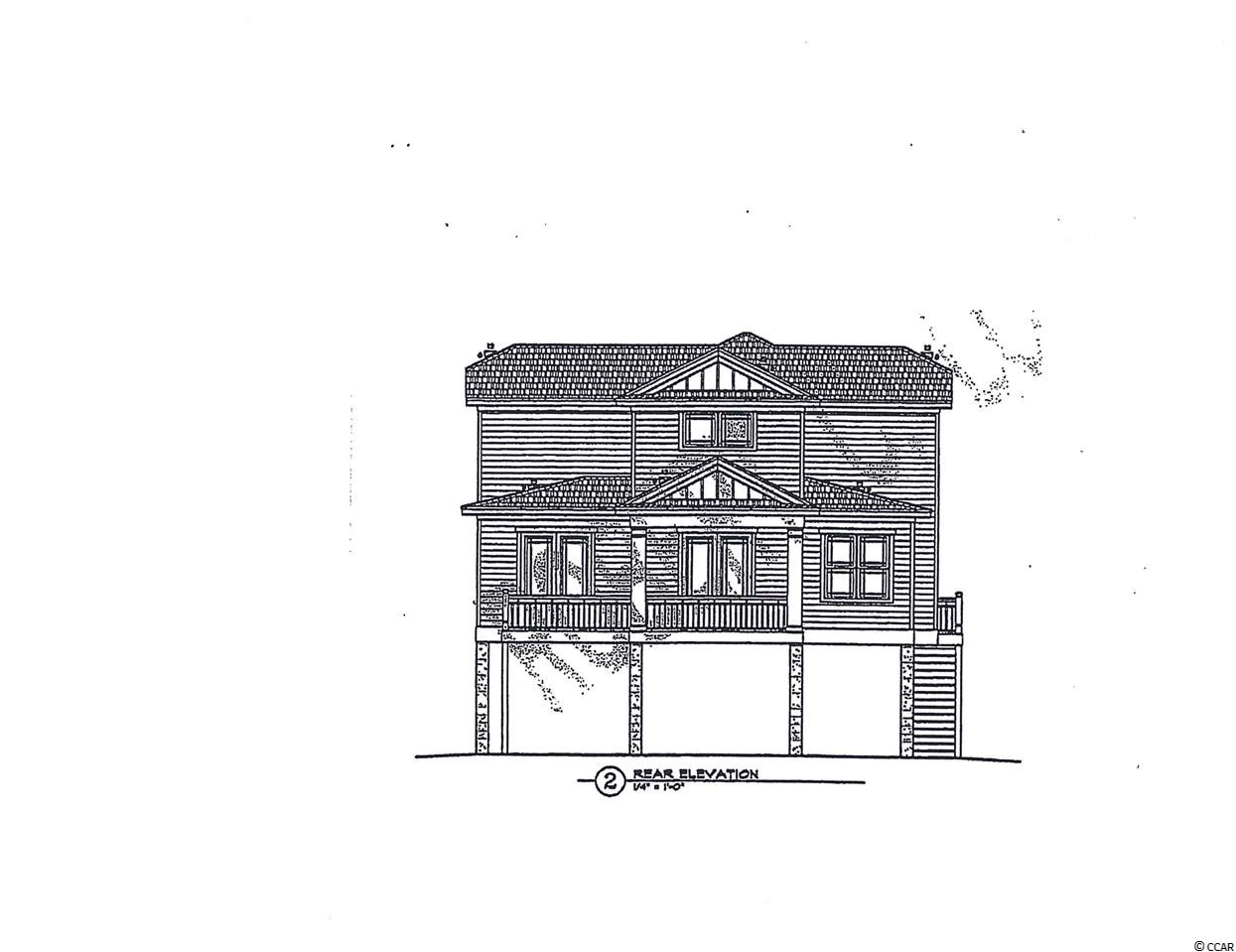
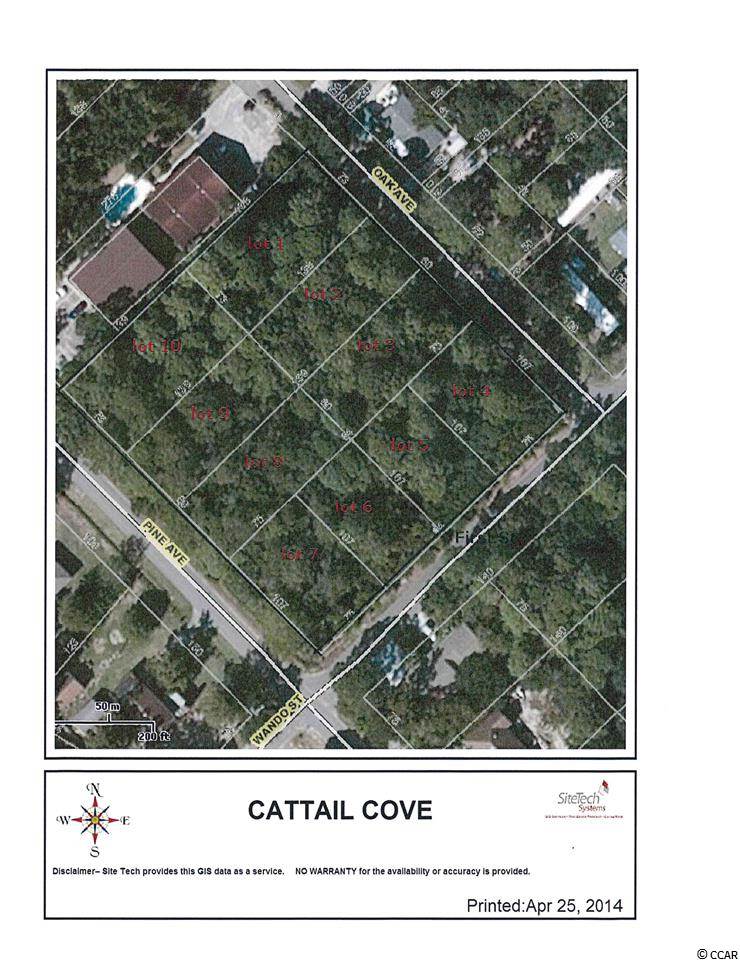
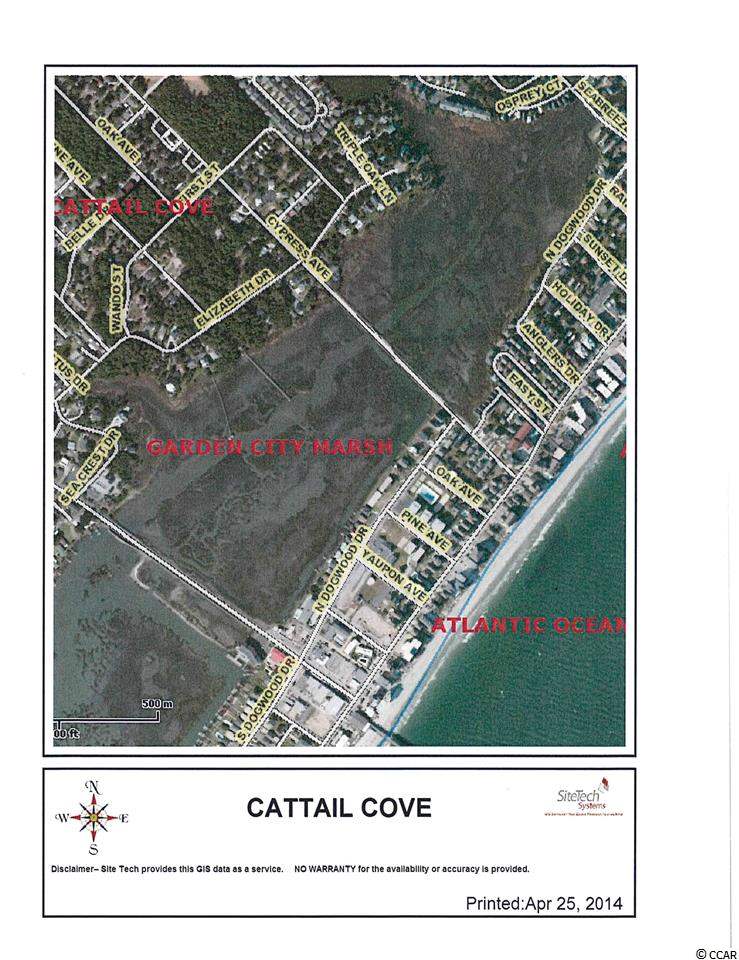
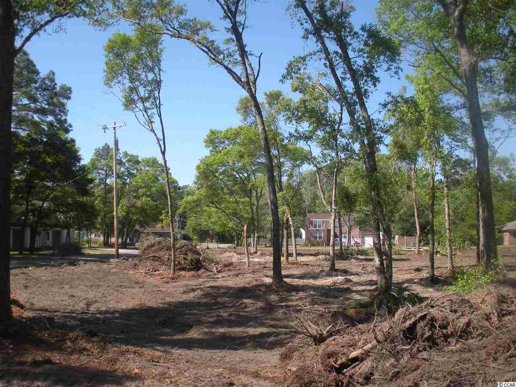
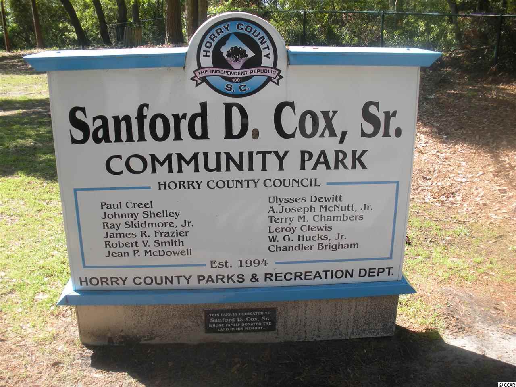
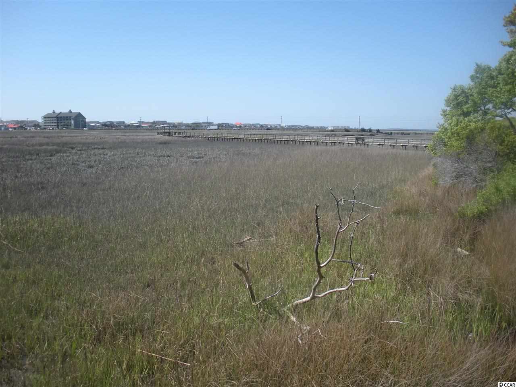
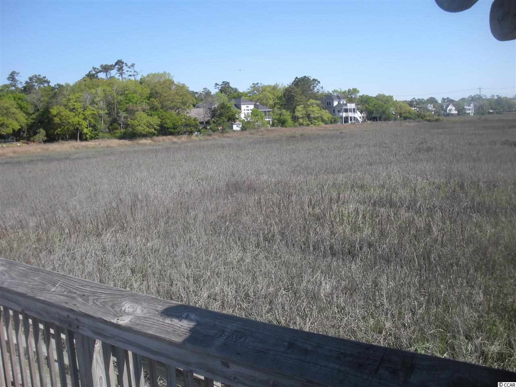
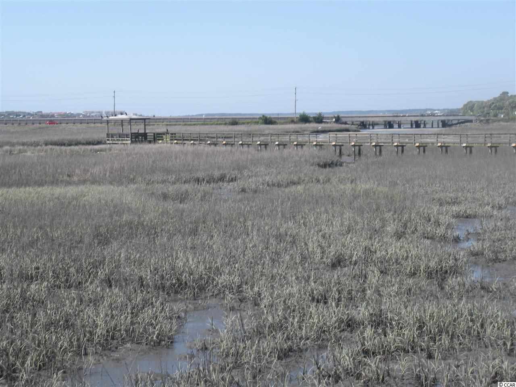
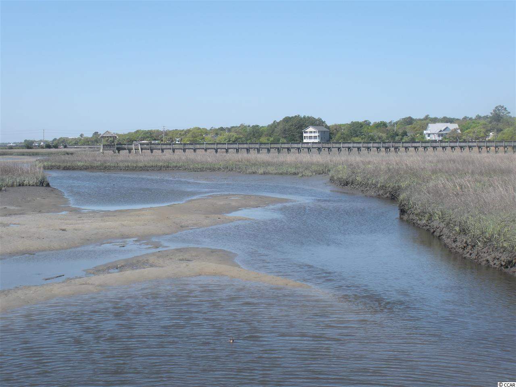
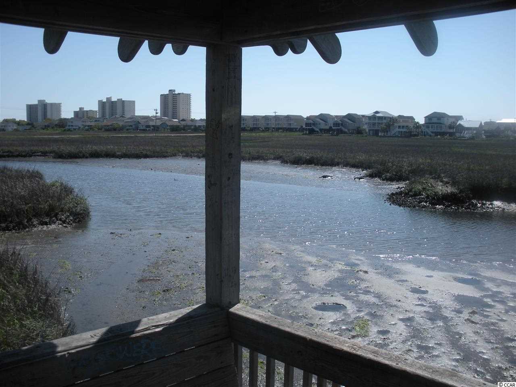
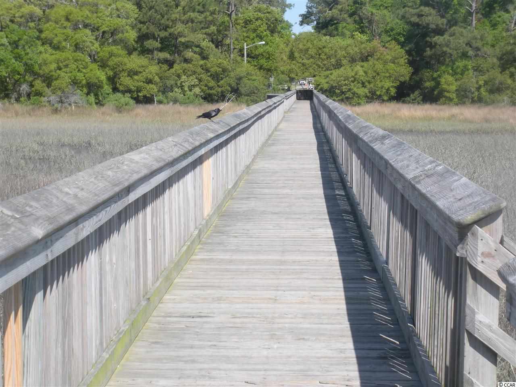
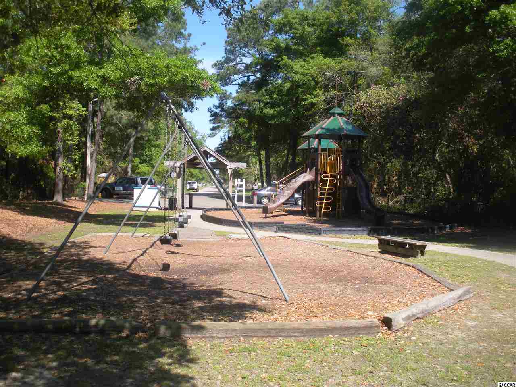
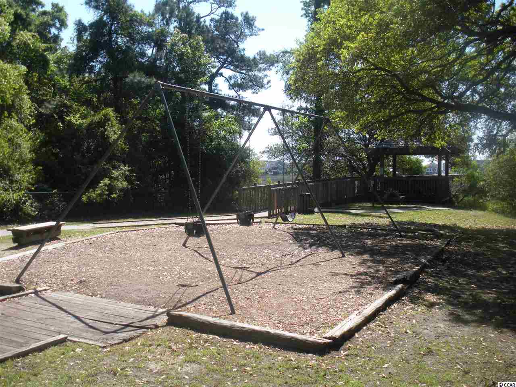
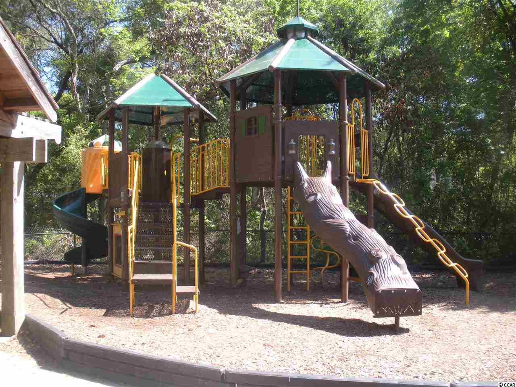
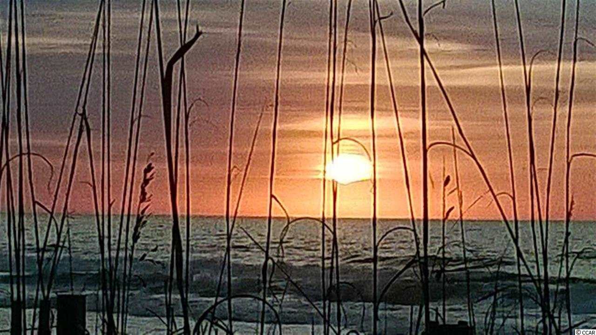
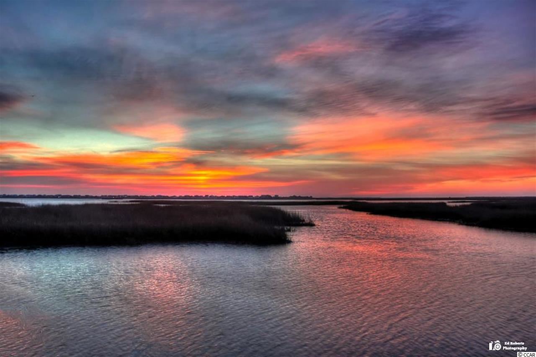
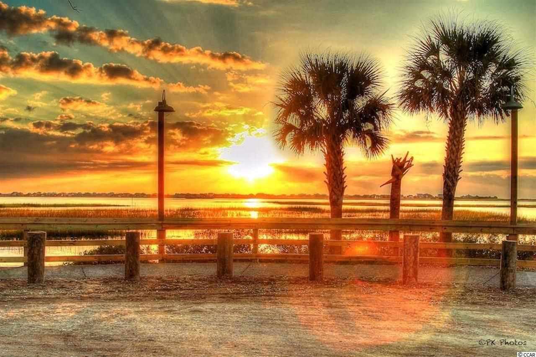
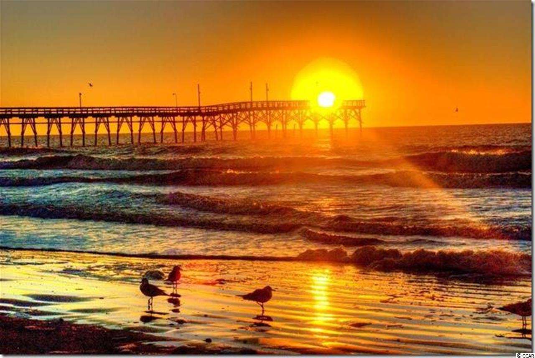
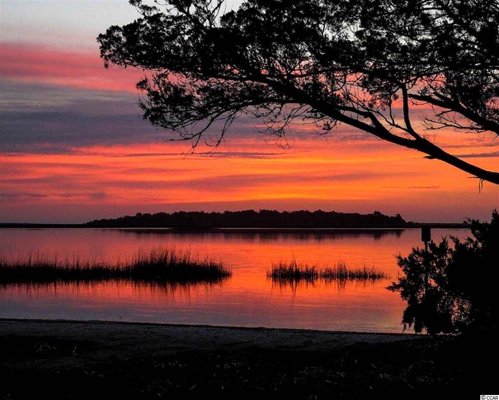

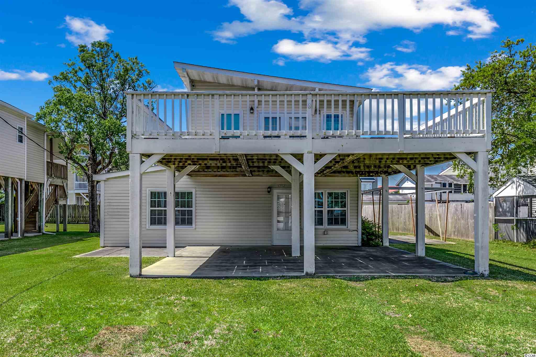
 MLS# 2108656
MLS# 2108656 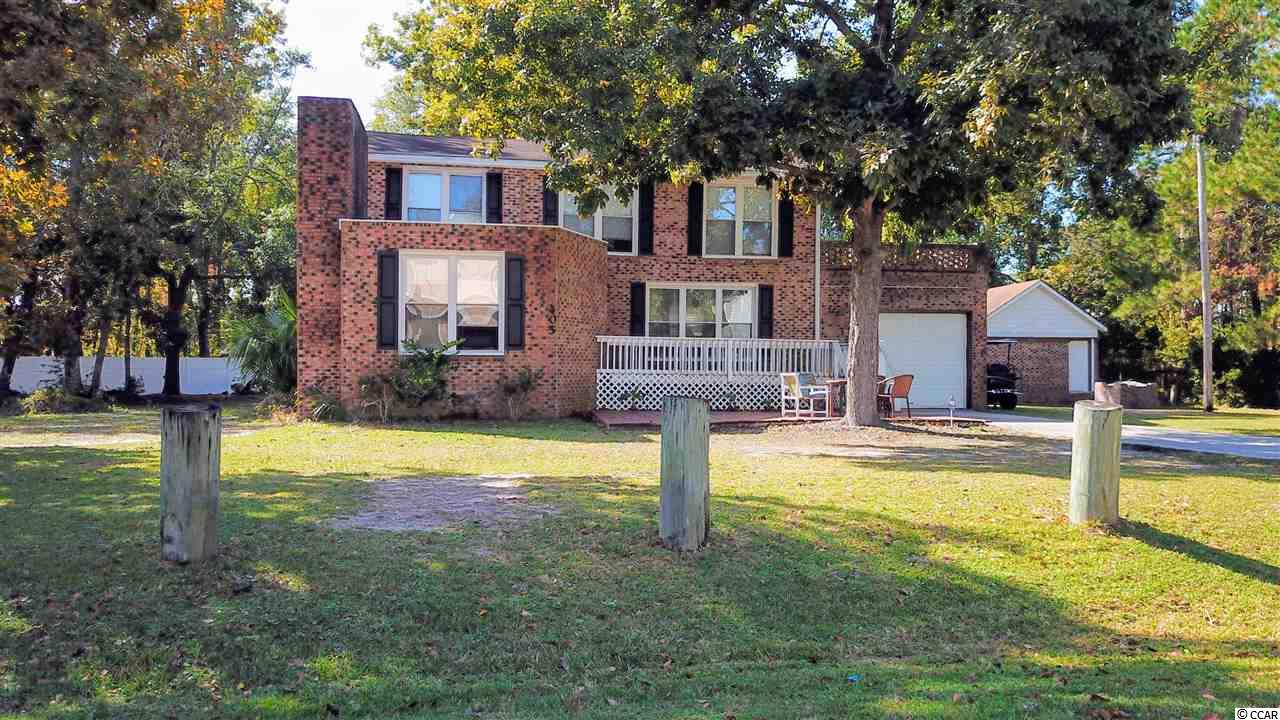
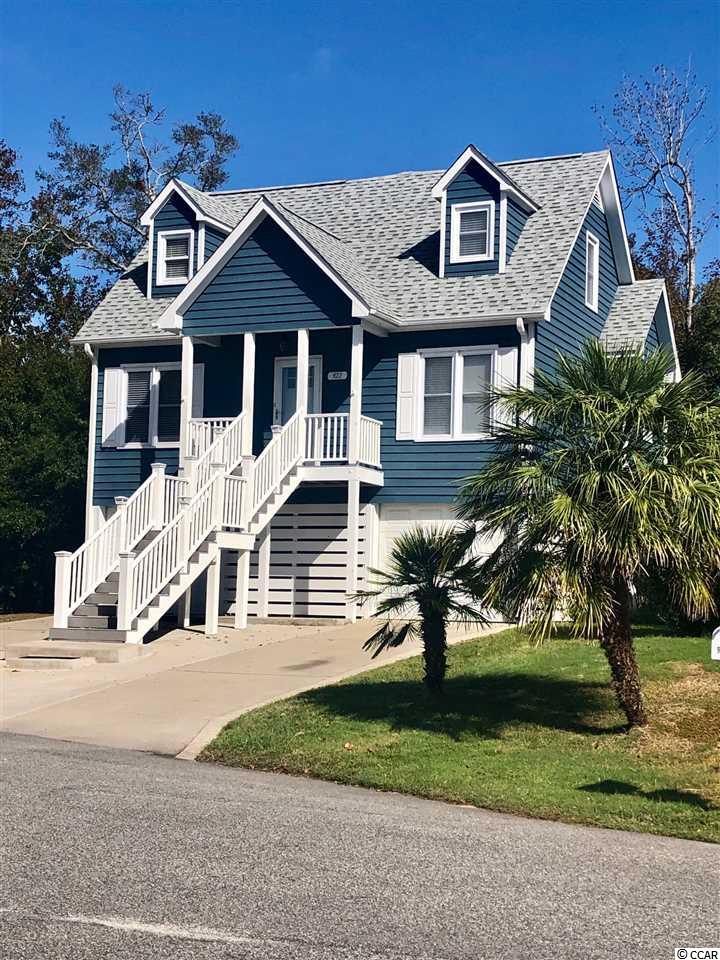
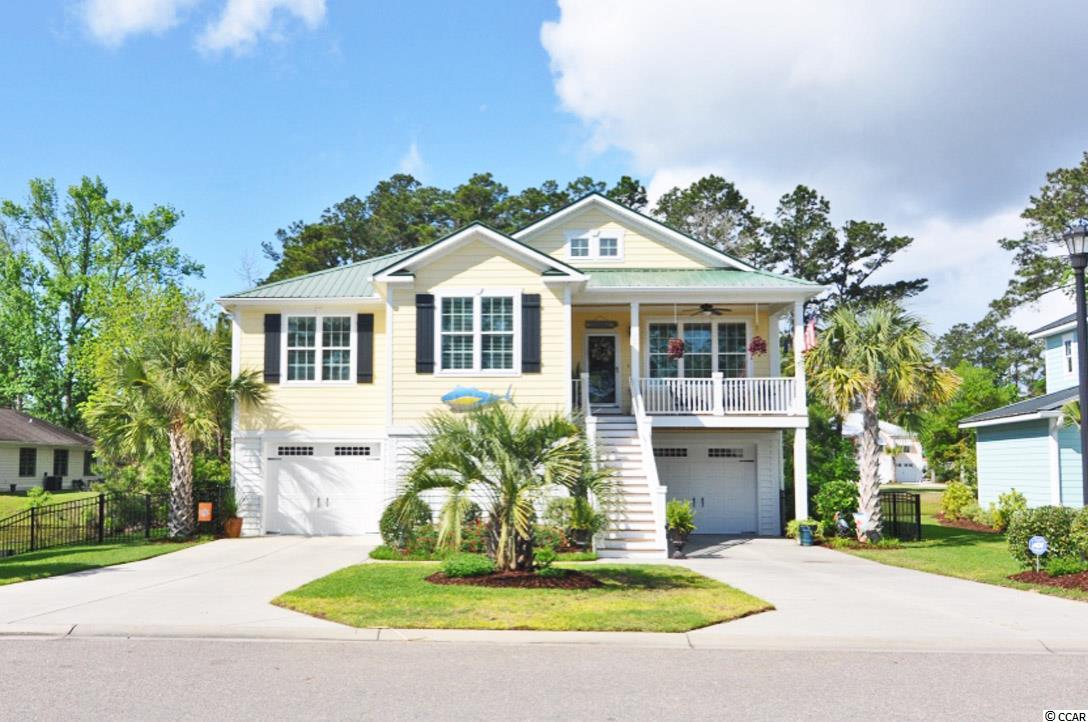
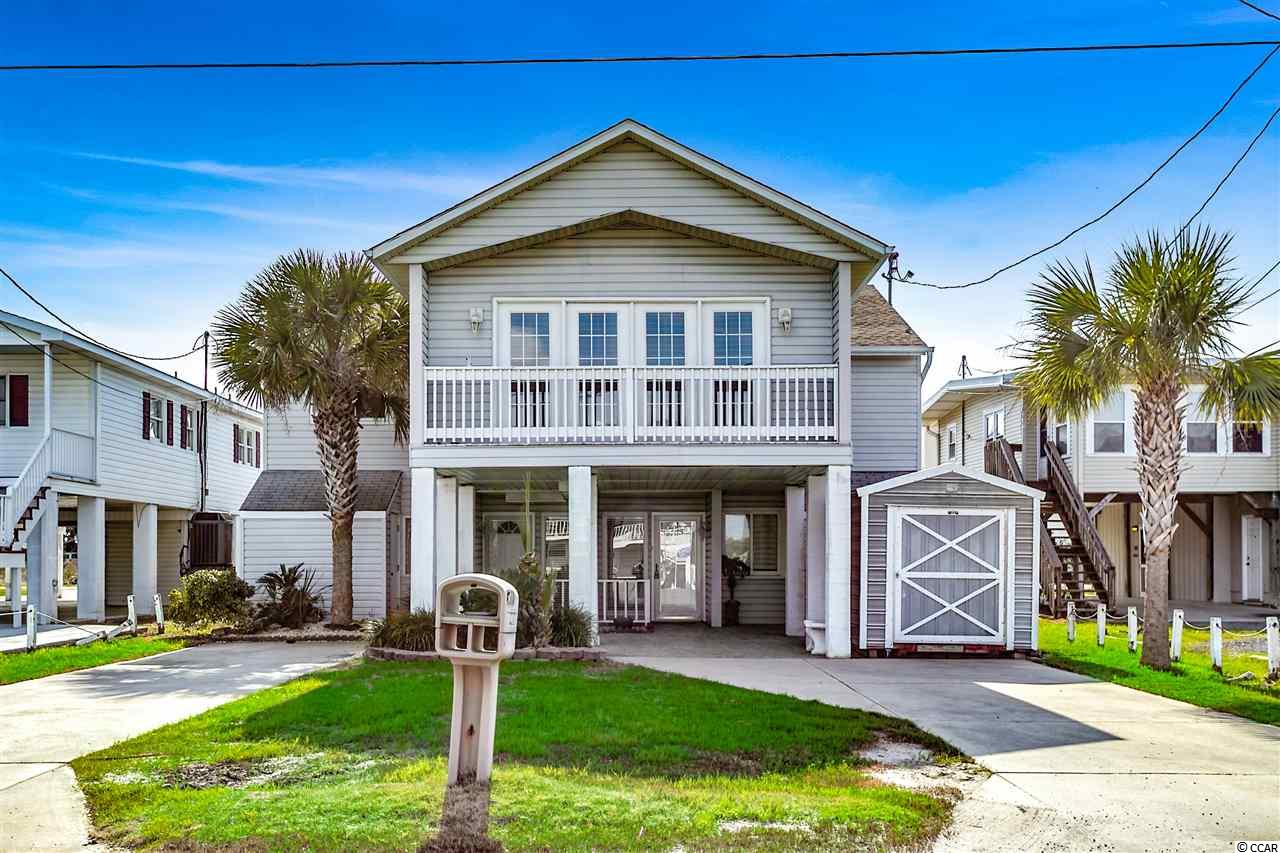
 Provided courtesy of © Copyright 2025 Coastal Carolinas Multiple Listing Service, Inc.®. Information Deemed Reliable but Not Guaranteed. © Copyright 2025 Coastal Carolinas Multiple Listing Service, Inc.® MLS. All rights reserved. Information is provided exclusively for consumers’ personal, non-commercial use, that it may not be used for any purpose other than to identify prospective properties consumers may be interested in purchasing.
Images related to data from the MLS is the sole property of the MLS and not the responsibility of the owner of this website. MLS IDX data last updated on 09-22-2025 11:49 PM EST.
Any images related to data from the MLS is the sole property of the MLS and not the responsibility of the owner of this website.
Provided courtesy of © Copyright 2025 Coastal Carolinas Multiple Listing Service, Inc.®. Information Deemed Reliable but Not Guaranteed. © Copyright 2025 Coastal Carolinas Multiple Listing Service, Inc.® MLS. All rights reserved. Information is provided exclusively for consumers’ personal, non-commercial use, that it may not be used for any purpose other than to identify prospective properties consumers may be interested in purchasing.
Images related to data from the MLS is the sole property of the MLS and not the responsibility of the owner of this website. MLS IDX data last updated on 09-22-2025 11:49 PM EST.
Any images related to data from the MLS is the sole property of the MLS and not the responsibility of the owner of this website.