Myrtle Beach, SC 29577
- 5Beds
- 3Full Baths
- 1Half Baths
- 2,433SqFt
- 2020Year Built
- 0.16Acres
- MLS# 2504256
- Residential
- Detached
- Sold
- Approx Time on Market2 months, 18 days
- AreaMyrtle Beach Area--Southern Limit To 10th Ave N
- CountyHorry
- Subdivision Belle Harbor - Market Common
Overview
Welcome to 985 Mourning Dove Dr, a stunning 5-bedroom, 3.5-bathroom home located in Belle Harbor in the sought-after Market Common area of Myrtle Beach. With 2,433 square feet of living space, this nearly new home, built in 2020, offers both comfort and convenience. Enjoy a spacious and open floor plan, featuring a formal dining room, a Carolina room, and a split bedroom layout for added privacy. The modern kitchen boasts stainless steel appliances, solid surface countertops, and a large pantry. Outside, you will find a cozy front porch, a fully fenced backyard, and a two-car garage. The home sits on a 6,969 square foot lot and is just a short drive from shopping, dining, and the beautiful Myrtle Beach coastline. The Market Common community offers peaceful walking paths, lush parks, and a friendly neighborhood atmosphere. Additional features include ceiling fans, a dedicated laundry/utility room, and a low HOA fee of just 65 paid quarterly. Zoned for top rated Myrtle Beach schools, this home provides the perfect blend of convenience, style, and location. Do not miss out on this opportunity to make this your next dream home! Schedule a showing today!
Sale Info
Listing Date: 02-20-2025
Sold Date: 05-09-2025
Aprox Days on Market:
2 month(s), 18 day(s)
Listing Sold:
3 month(s), 30 day(s) ago
Asking Price: $549,500
Selling Price: $498,000
Price Difference:
Reduced By $36,999
Agriculture / Farm
Grazing Permits Blm: ,No,
Horse: No
Grazing Permits Forest Service: ,No,
Grazing Permits Private: ,No,
Irrigation Water Rights: ,No,
Farm Credit Service Incl: ,No,
Crops Included: ,No,
Association Fees / Info
Hoa Frequency: Monthly
Hoa Fees: 65
Hoa: Yes
Community Features: Clubhouse, GolfCartsOk, RecreationArea, LongTermRentalAllowed, Pool
Assoc Amenities: Clubhouse, OwnerAllowedGolfCart, OwnerAllowedMotorcycle, PetRestrictions, TenantAllowedGolfCart, TenantAllowedMotorcycle
Bathroom Info
Total Baths: 4.00
Halfbaths: 1
Fullbaths: 3
Room Level
PrimaryBedroom: First
Room Features
DiningRoom: SeparateFormalDiningRoom
FamilyRoom: CeilingFans
Kitchen: BreakfastBar, KitchenExhaustFan, Pantry, StainlessSteelAppliances, SolidSurfaceCounters
Other: BedroomOnMainLevel
Bedroom Info
Beds: 5
Building Info
New Construction: No
Levels: Two, MultiSplit
Year Built: 2020
Mobile Home Remains: ,No,
Zoning: PUD
Style: SplitLevel
Builders Name: Lennar
Builder Model: Kensington
Buyer Compensation
Exterior Features
Spa: No
Patio and Porch Features: Balcony, FrontPorch, Patio
Pool Features: Community, OutdoorPool
Foundation: Slab
Exterior Features: Balcony, Fence, Patio
Financial
Lease Renewal Option: ,No,
Garage / Parking
Parking Capacity: 4
Garage: Yes
Carport: No
Parking Type: Attached, Garage, TwoCarGarage, GarageDoorOpener
Open Parking: No
Attached Garage: Yes
Garage Spaces: 2
Green / Env Info
Interior Features
Floor Cover: Carpet, Tile, Wood
Fireplace: No
Laundry Features: WasherHookup
Furnished: Unfurnished
Interior Features: SplitBedrooms, BreakfastBar, BedroomOnMainLevel, StainlessSteelAppliances, SolidSurfaceCounters
Appliances: Dishwasher, Disposal, Microwave, Range, Refrigerator, RangeHood
Lot Info
Lease Considered: ,No,
Lease Assignable: ,No,
Acres: 0.16
Lot Size: 57x120x57x120
Land Lease: No
Lot Description: Rectangular, RectangularLot
Misc
Pool Private: No
Pets Allowed: OwnerOnly, Yes
Offer Compensation
Other School Info
Property Info
County: Horry
View: No
Senior Community: No
Stipulation of Sale: None
Habitable Residence: ,No,
Property Sub Type Additional: Detached
Property Attached: No
Security Features: SmokeDetectors
Disclosures: CovenantsRestrictionsDisclosure,SellerDisclosure
Rent Control: No
Construction: Resale
Room Info
Basement: ,No,
Sold Info
Sold Date: 2025-05-09T00:00:00
Sqft Info
Building Sqft: 2865
Living Area Source: Estimated
Sqft: 2433
Tax Info
Unit Info
Utilities / Hvac
Heating: Central, Electric
Cooling: CentralAir
Electric On Property: No
Cooling: Yes
Utilities Available: CableAvailable, ElectricityAvailable, NaturalGasAvailable, SewerAvailable, UndergroundUtilities, WaterAvailable
Heating: Yes
Water Source: Public
Waterfront / Water
Waterfront: No
Schools
Elem: Myrtle Beach Elementary School
Middle: Myrtle Beach Middle School
High: Myrtle Beach High School
Directions
Use GPS driving directions.Courtesy of Century 21 The Harrelson Group


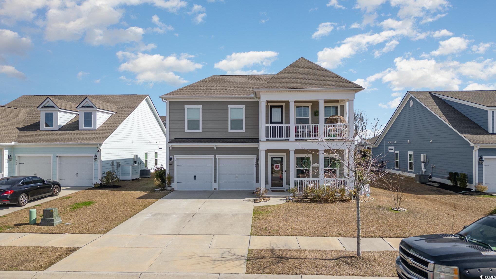
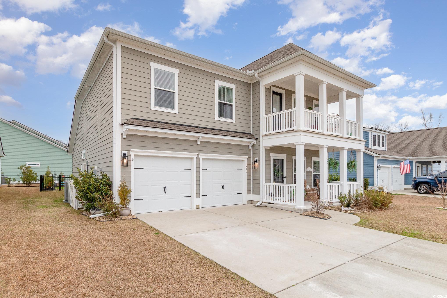
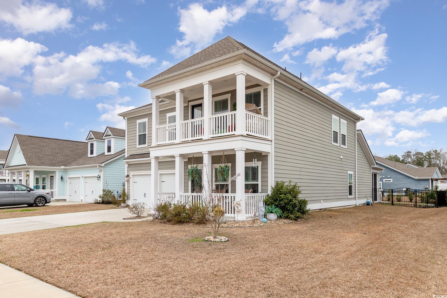
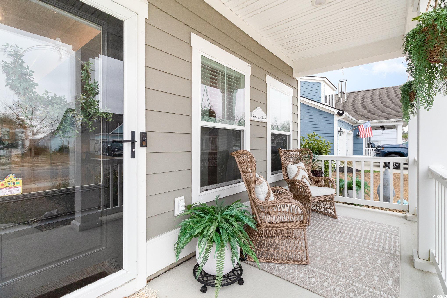
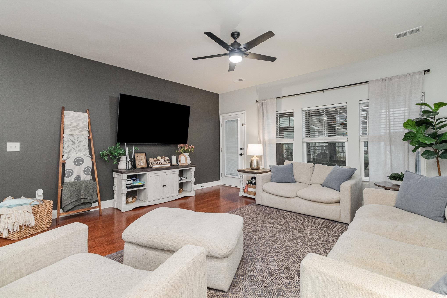
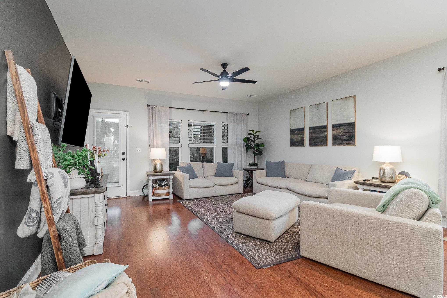
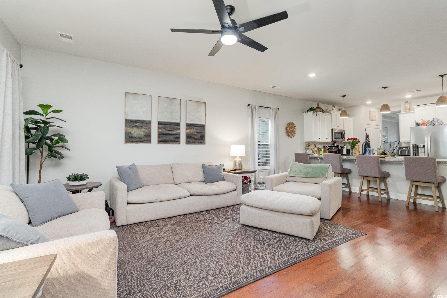
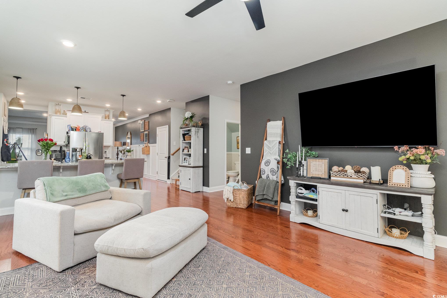
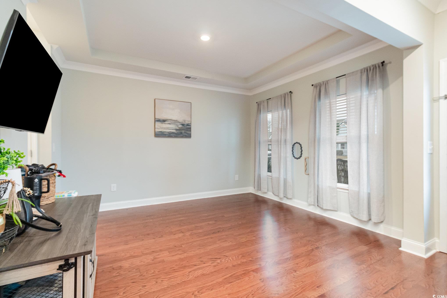
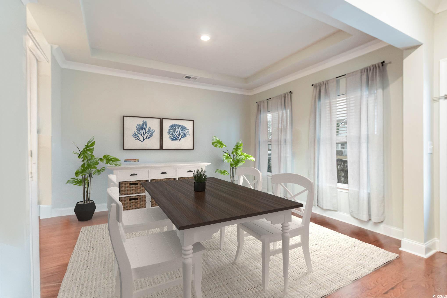
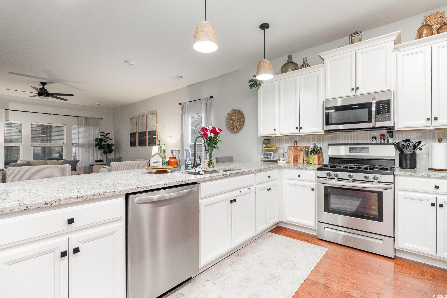

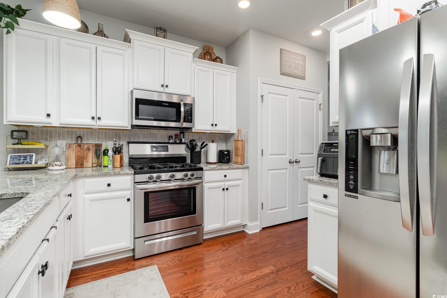
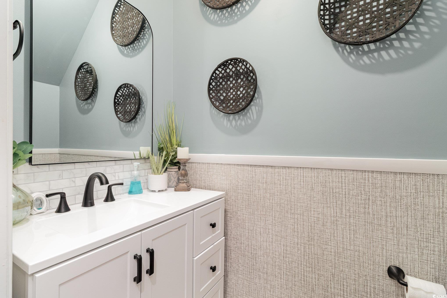
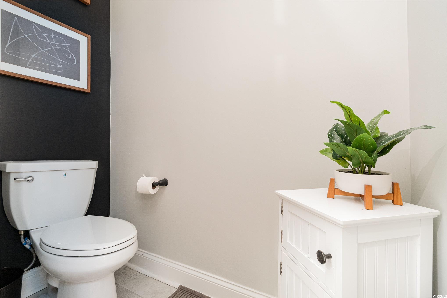
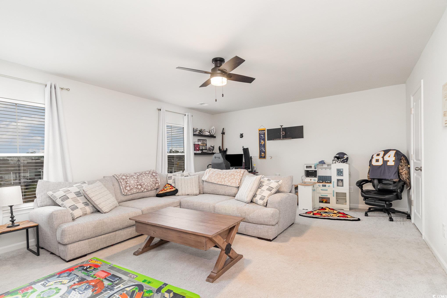
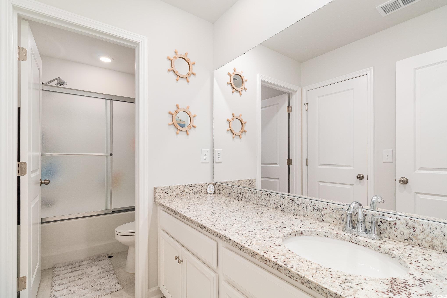
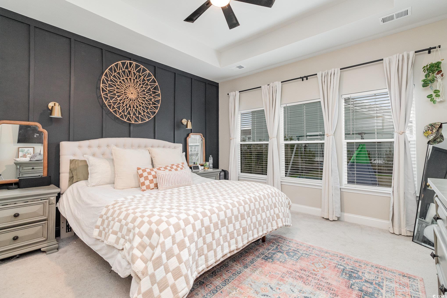

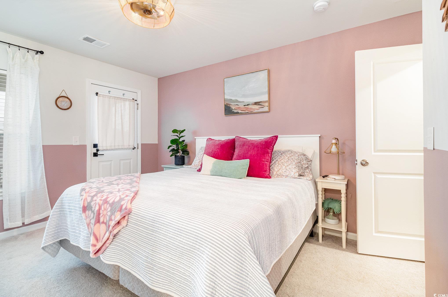
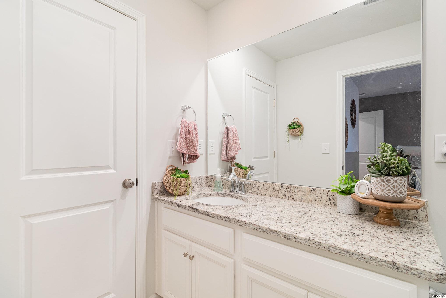
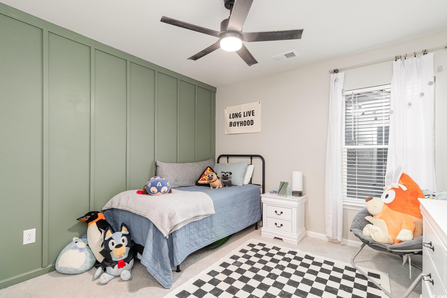
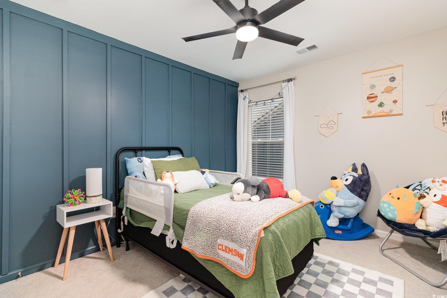

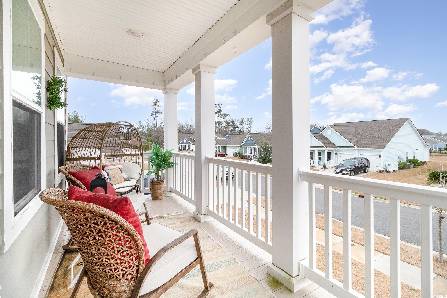

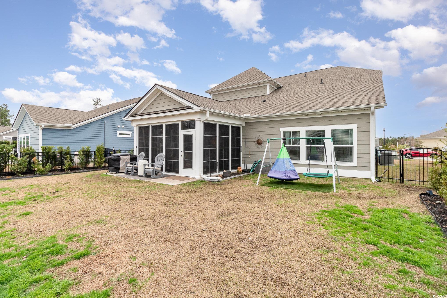
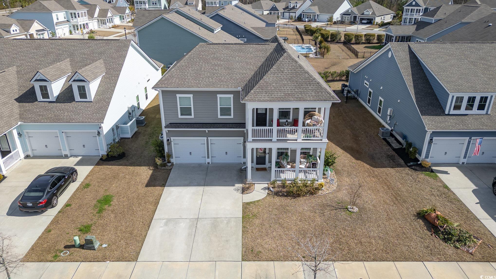
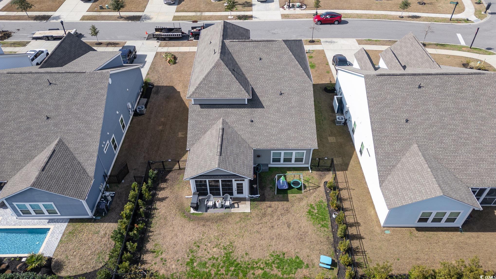
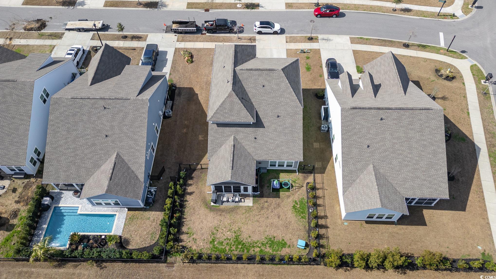
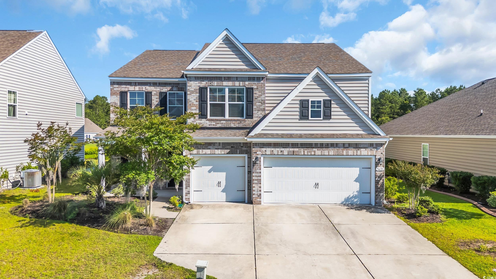
 MLS# 2513338
MLS# 2513338 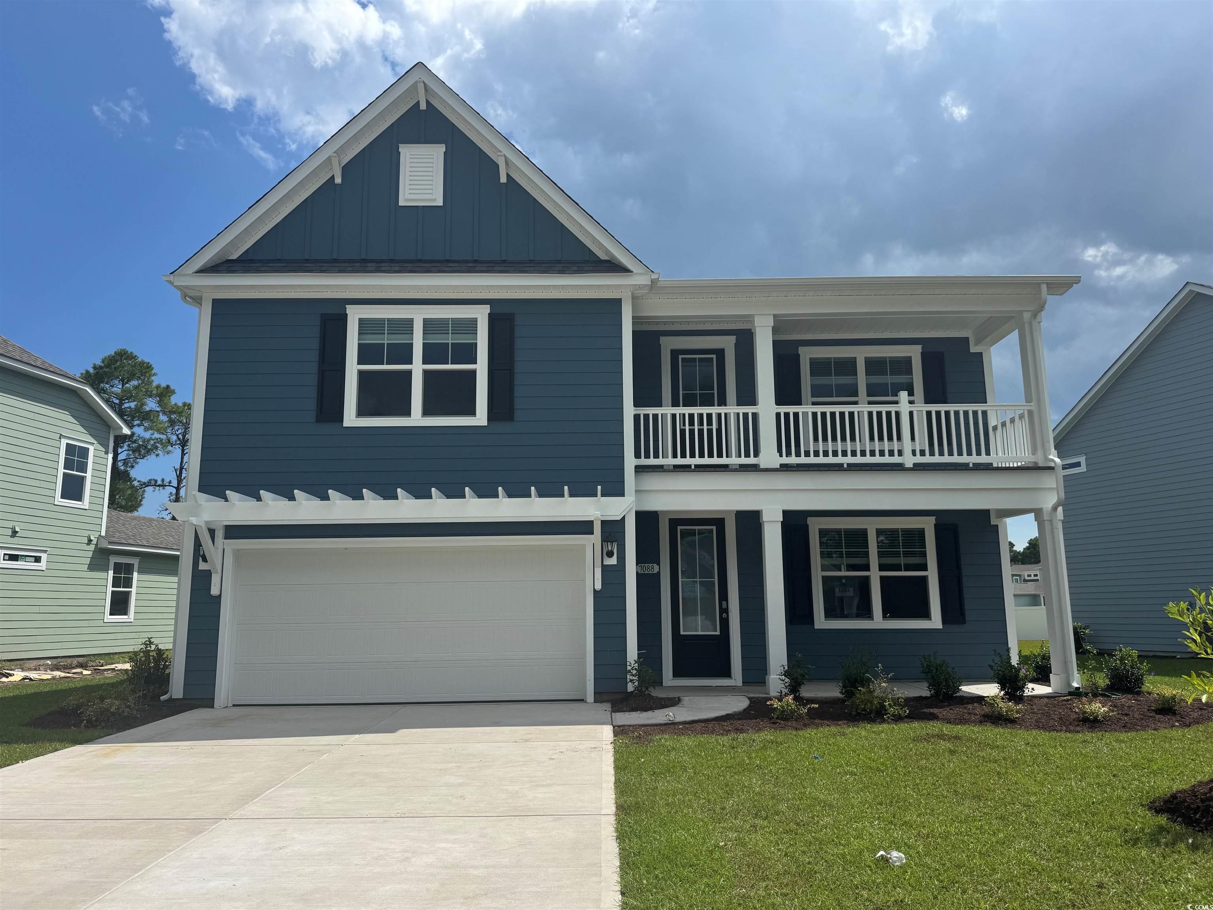
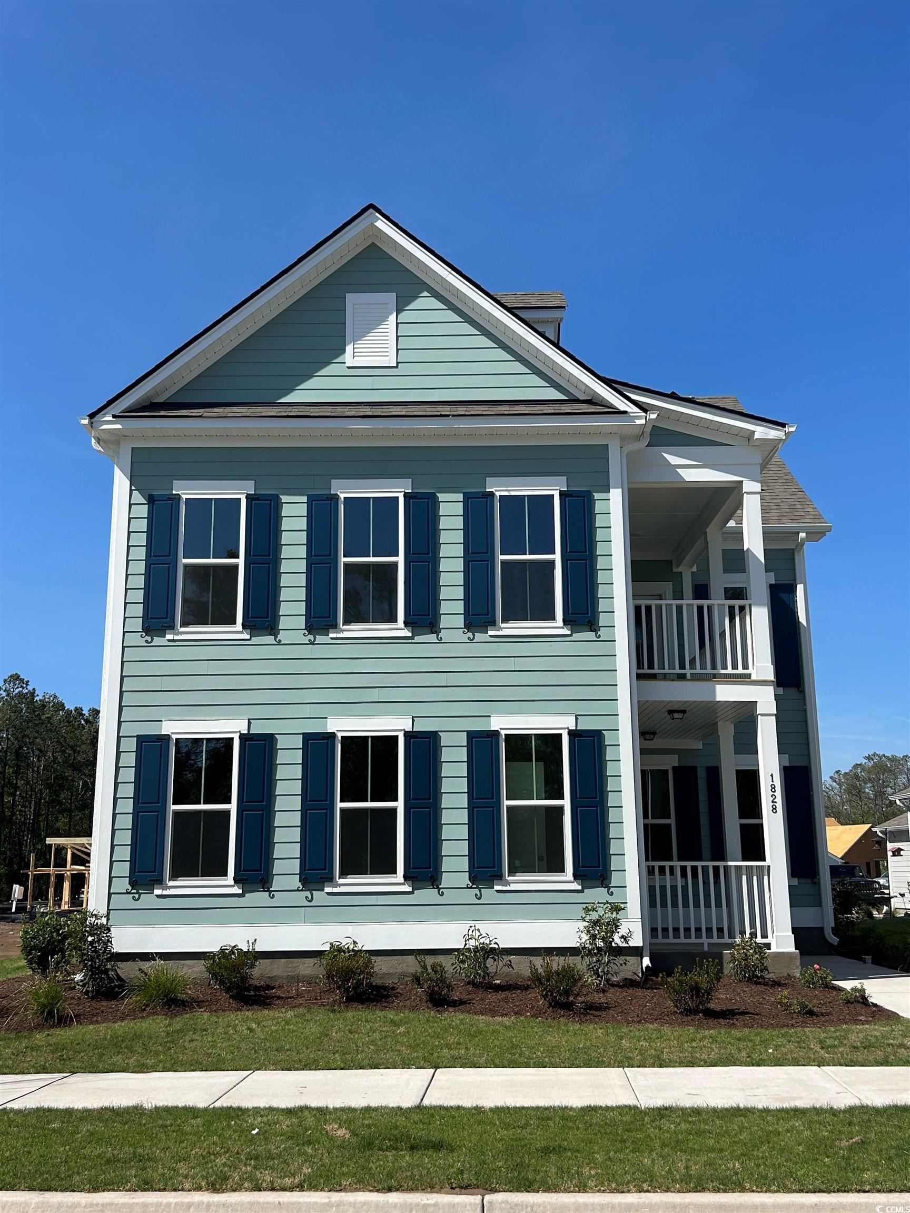
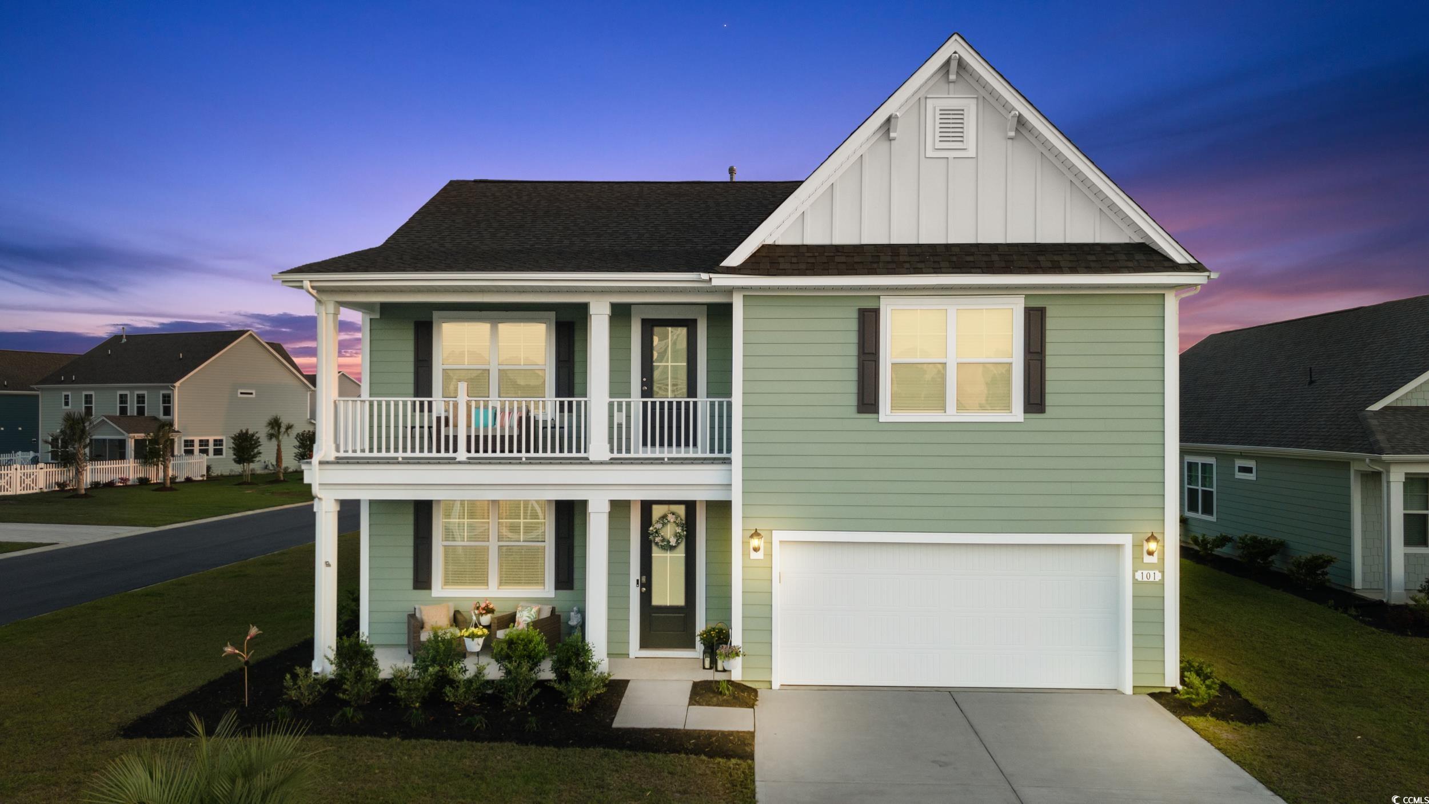
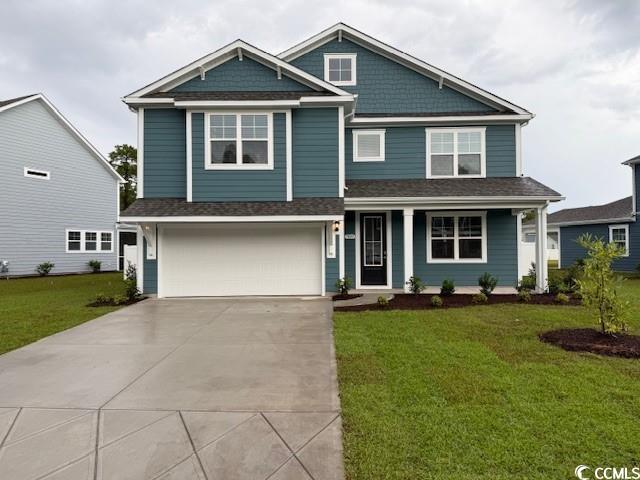
 Provided courtesy of © Copyright 2025 Coastal Carolinas Multiple Listing Service, Inc.®. Information Deemed Reliable but Not Guaranteed. © Copyright 2025 Coastal Carolinas Multiple Listing Service, Inc.® MLS. All rights reserved. Information is provided exclusively for consumers’ personal, non-commercial use, that it may not be used for any purpose other than to identify prospective properties consumers may be interested in purchasing.
Images related to data from the MLS is the sole property of the MLS and not the responsibility of the owner of this website. MLS IDX data last updated on 09-08-2025 6:21 PM EST.
Any images related to data from the MLS is the sole property of the MLS and not the responsibility of the owner of this website.
Provided courtesy of © Copyright 2025 Coastal Carolinas Multiple Listing Service, Inc.®. Information Deemed Reliable but Not Guaranteed. © Copyright 2025 Coastal Carolinas Multiple Listing Service, Inc.® MLS. All rights reserved. Information is provided exclusively for consumers’ personal, non-commercial use, that it may not be used for any purpose other than to identify prospective properties consumers may be interested in purchasing.
Images related to data from the MLS is the sole property of the MLS and not the responsibility of the owner of this website. MLS IDX data last updated on 09-08-2025 6:21 PM EST.
Any images related to data from the MLS is the sole property of the MLS and not the responsibility of the owner of this website.