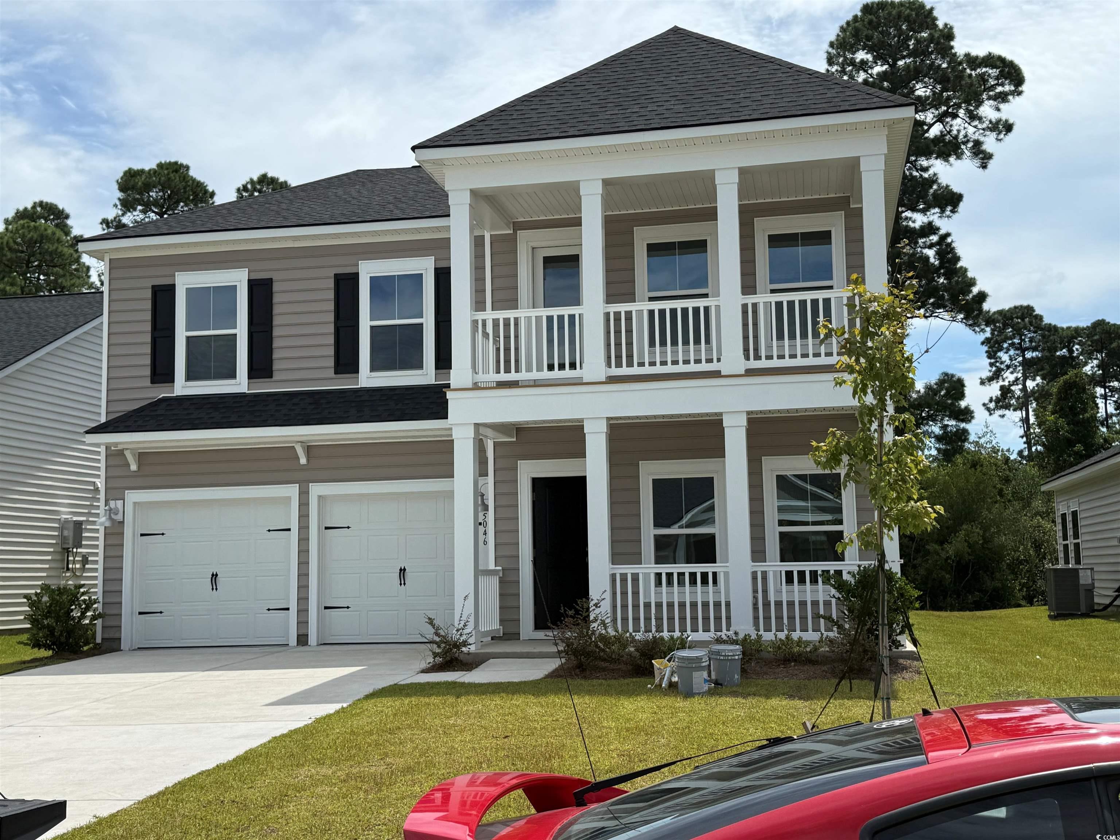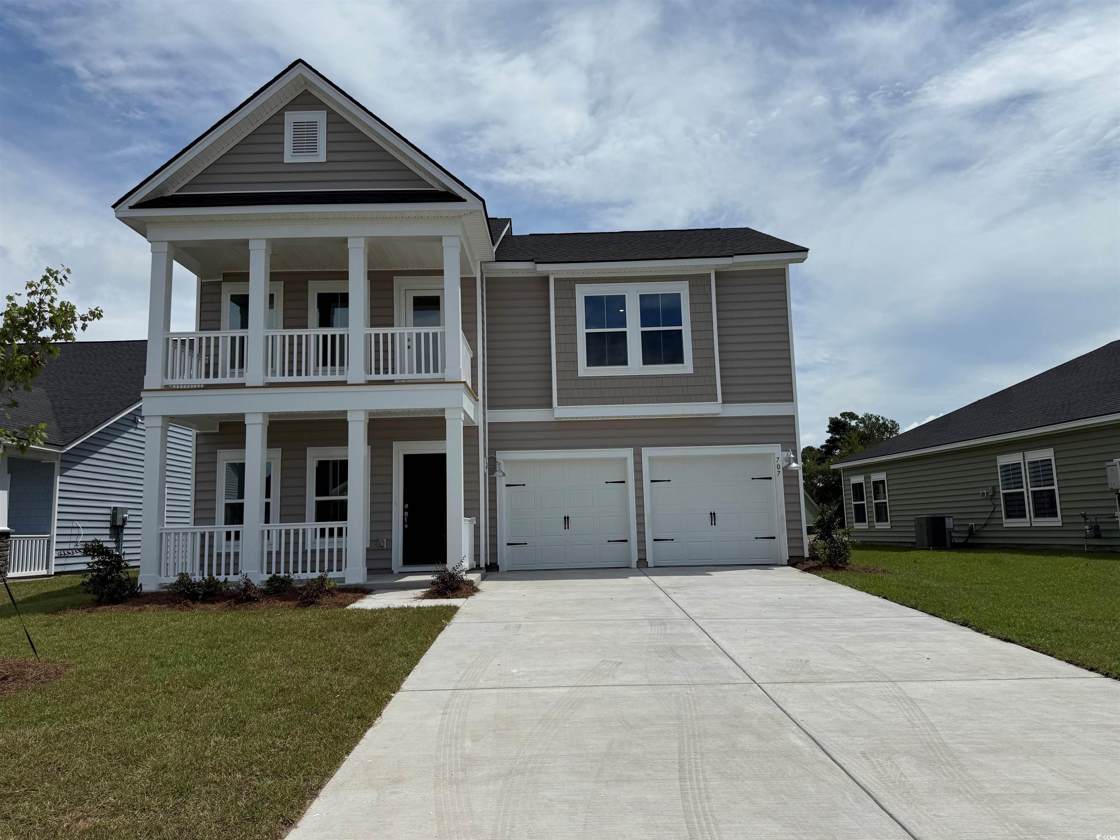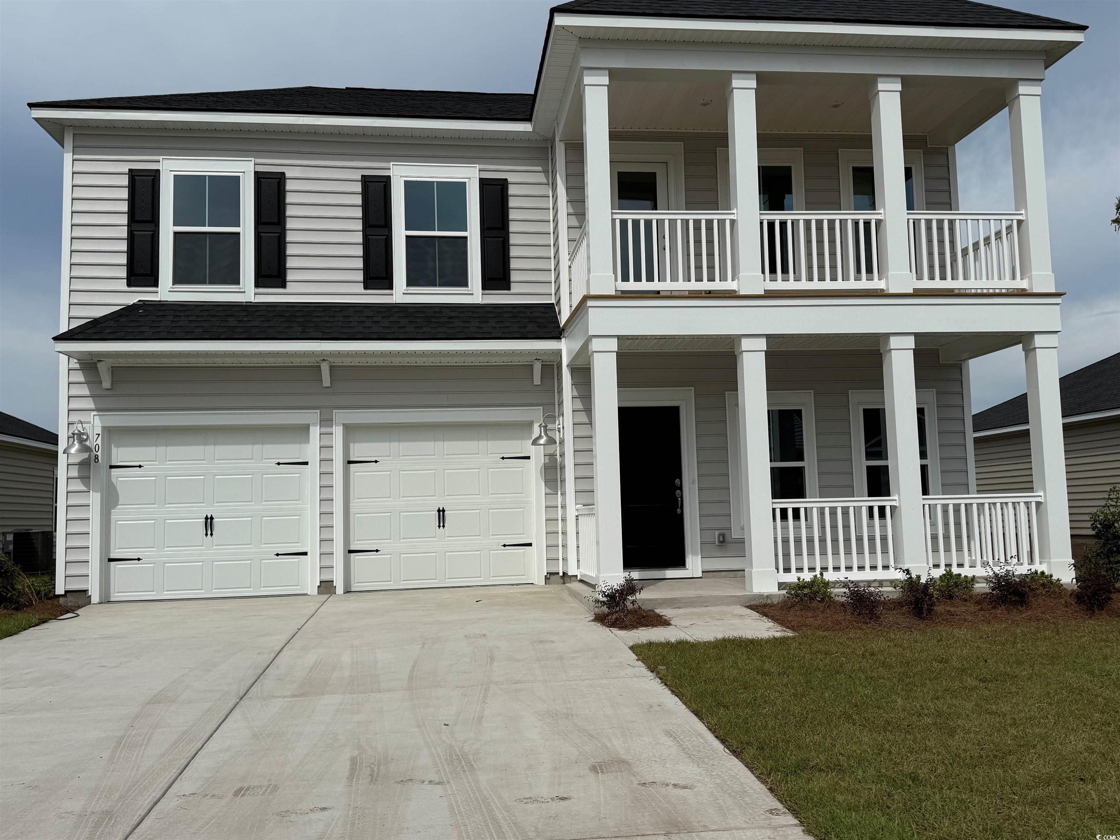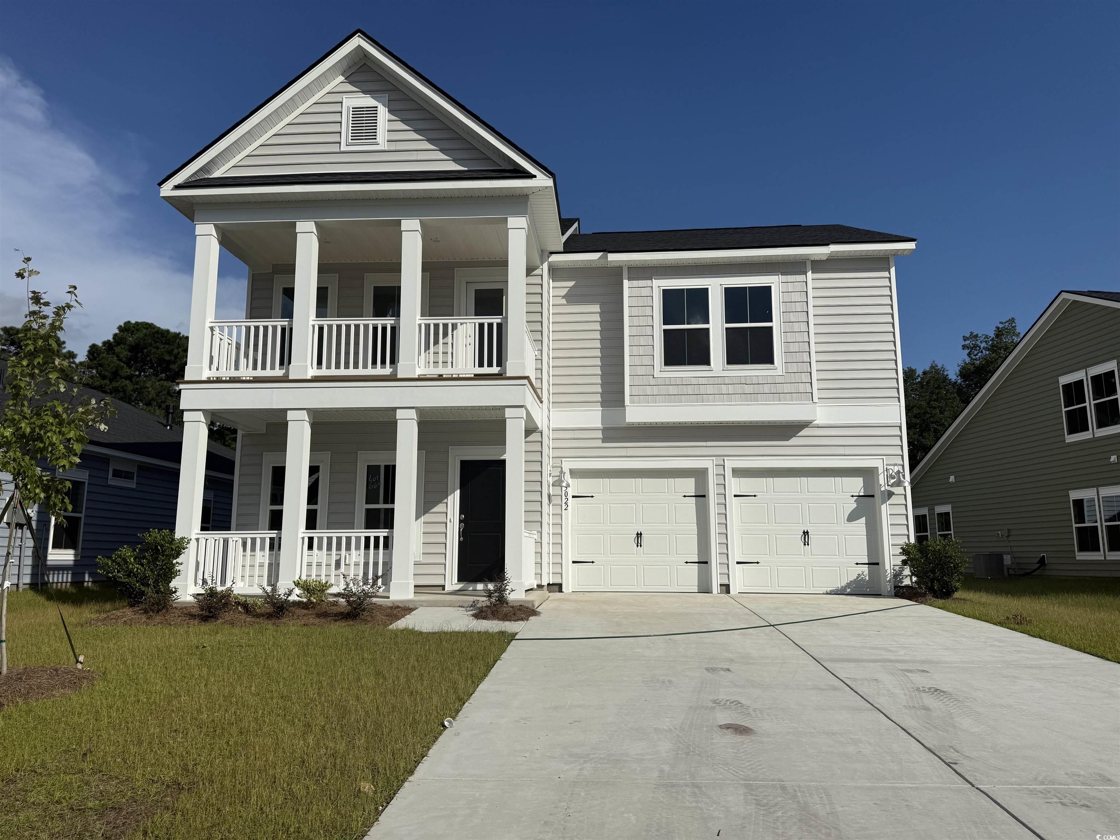Myrtle Beach, SC 29572
- 4Beds
- 3Full Baths
- N/AHalf Baths
- 2,400SqFt
- 1997Year Built
- 0.00Acres
- MLS# 1119256
- Residential
- Detached
- Sold
- Approx Time on Market10 months, 16 days
- AreaMyrtle Beach Area--Arcadian
- CountyHorry
- Subdivision Arcadia Ridge
Overview
Beautiful golf course home in Arcadia Ridge. Expanded version of popular plan on oversized private lot with great views from every room. This home has been extensively remodeled and features a new kitchen with granite countertops, new cabinets and tile as well as a new dishwasher and stove. Also included is a Subzero built in refrigerator. New hardwood floors and carpet have been installed in the balance of the house. In addition, the roof and main HVAC system have been replaced. The master bedroom offers his and hers closets and the master bath has a new vanity and marble floors. The rear of the house features a sunroom that overlooks the golf course and a custom patio seating area for entertaining. The garage is oversized and the attic above is floored for storage. An off street guest parking area is provided. The lot is professionally landscaped and includes an irrigation system with well and landscape lighting. Residents enjoy the community clubhouse with pool and the beachfront cabana with parking. Kitchen and dining room drapes convey. Owner is licensed SC Real Estate Agent. Decorating allowance is offered by seller, paid to buyer at closing.
Sale Info
Listing Date: 05-30-2012
Sold Date: 04-16-2013
Aprox Days on Market:
10 month(s), 16 day(s)
Listing Sold:
12 Year(s), 5 month(s), 8 day(s) ago
Asking Price: $424,900
Selling Price: $360,000
Price Difference:
Reduced By $15,000
Agriculture / Farm
Grazing Permits Blm: ,No,
Horse: No
Grazing Permits Forest Service: ,No,
Grazing Permits Private: ,No,
Irrigation Water Rights: ,No,
Farm Credit Service Incl: ,No,
Crops Included: ,No,
Association Fees / Info
Hoa Frequency: Quarterly
Hoa Fees: 95
Hoa: 1
Community Features: Clubhouse, Pool, RecreationArea
Assoc Amenities: Clubhouse, Pool
Bathroom Info
Total Baths: 3.00
Fullbaths: 3
Bedroom Info
Beds: 4
Building Info
New Construction: No
Levels: Two
Year Built: 1997
Mobile Home Remains: ,No,
Zoning: Res
Style: Traditional
Construction Materials: BrickVeneer
Buyer Compensation
Exterior Features
Spa: No
Patio and Porch Features: Deck, Patio
Window Features: Skylights
Pool Features: Association, Community
Foundation: Slab
Exterior Features: BuiltinBarbecue, Barbecue, Deck, SprinklerIrrigation, Patio
Financial
Lease Renewal Option: ,No,
Garage / Parking
Parking Capacity: 4
Garage: Yes
Carport: No
Parking Type: Attached, Garage, TwoCarGarage, GarageDoorOpener
Open Parking: No
Attached Garage: Yes
Garage Spaces: 2
Green / Env Info
Green Energy Efficient: Doors, Windows
Interior Features
Floor Cover: Carpet, Tile, Wood
Door Features: InsulatedDoors
Fireplace: No
Interior Features: SplitBedrooms, Skylights, BreakfastBar, BedroomonMainLevel, EntranceFoyer, Workshop
Appliances: Dishwasher, Disposal, Microwave, Range, Refrigerator, Dryer, Washer
Lot Info
Lease Considered: ,No,
Lease Assignable: ,No,
Acres: 0.00
Land Lease: No
Lot Description: IrregularLot, OnGolfCourse
Misc
Pool Private: No
Offer Compensation
Other School Info
Property Info
County: Horry
View: No
Senior Community: No
Stipulation of Sale: None
Property Sub Type Additional: Detached
Property Attached: No
Security Features: SecuritySystem
Disclosures: CovenantsRestrictionsDisclosure
Rent Control: No
Construction: Resale
Room Info
Basement: ,No,
Sold Info
Sold Date: 2013-04-16T00:00:00
Sqft Info
Building Sqft: 2900
Sqft: 2400
Tax Info
Tax Legal Description: Lot 87
Unit Info
Utilities / Hvac
Heating: Central, Electric, ForcedAir
Cooling: AtticFan, CentralAir
Electric On Property: No
Cooling: Yes
Utilities Available: CableAvailable, ElectricityAvailable, PhoneAvailable, SewerAvailable, UndergroundUtilities, WaterAvailable
Heating: Yes
Water Source: Public
Waterfront / Water
Waterfront: No
Schools
Elem: Myrtle Beach Elementary School
Middle: Myrtle Beach Middle School
High: Myrtle Beach High School
Courtesy of North Shore Realty, Inc.




 MLS# 2518978
MLS# 2518978 



 Provided courtesy of © Copyright 2025 Coastal Carolinas Multiple Listing Service, Inc.®. Information Deemed Reliable but Not Guaranteed. © Copyright 2025 Coastal Carolinas Multiple Listing Service, Inc.® MLS. All rights reserved. Information is provided exclusively for consumers’ personal, non-commercial use, that it may not be used for any purpose other than to identify prospective properties consumers may be interested in purchasing.
Images related to data from the MLS is the sole property of the MLS and not the responsibility of the owner of this website. MLS IDX data last updated on 09-24-2025 7:00 PM EST.
Any images related to data from the MLS is the sole property of the MLS and not the responsibility of the owner of this website.
Provided courtesy of © Copyright 2025 Coastal Carolinas Multiple Listing Service, Inc.®. Information Deemed Reliable but Not Guaranteed. © Copyright 2025 Coastal Carolinas Multiple Listing Service, Inc.® MLS. All rights reserved. Information is provided exclusively for consumers’ personal, non-commercial use, that it may not be used for any purpose other than to identify prospective properties consumers may be interested in purchasing.
Images related to data from the MLS is the sole property of the MLS and not the responsibility of the owner of this website. MLS IDX data last updated on 09-24-2025 7:00 PM EST.
Any images related to data from the MLS is the sole property of the MLS and not the responsibility of the owner of this website.