Georgetown, SC 29440
- 5Beds
- 3Full Baths
- 1Half Baths
- 3,080SqFt
- 2005Year Built
- 12.52Acres
- MLS# 2505557
- Residential
- Detached
- Sold
- Approx Time on Market3 months,
- AreaGeorgetown Area--Black River/northeast of Gtown Between Choppee & 51
- CountyGeorgetown
- Subdivision Francis Marion Estates
Overview
Situated on 12.5 private acres along the scenic Black River, The Homestead on Chippewa Lane is a rare waterfront retreat offering a perfect blend of Lowcountry charm and modern comfort. With 750 feet of direct river frontage, a private pond, and a 450-foot walkway leading to a covered pierhead and floating dock, this property is a dream for boating, fishing, and outdoor enthusiasts. Designed with graceful Colonial Revival influences, the home exudes Southern elegance with a symmetrical faade, a wraparound porch, and classic brick details. Inside, the thoughtfully crafted 5-bedroom, 3.5-bath residence blends timeless design with contemporary convenience. The heart of the home is the inviting family room, where a tumbled brick fireplace with a rustic timber mantle sets a warm and welcoming tone. Shiplap accents, custom molding, and rich hardwood floors add character, while large windows bring in natural light. The gourmet kitchen is both beautiful and functional, featuring a custom walnut butcher block island, high-end KitchenAid appliances, a walk-in pantry, and handcrafted cabinetry. Adjacent to the kitchen, the dining area is bathed in natural light, creating the perfect setting for gatherings. A dedicated home office provides a quiet retreat for work or daily tasks. The spacious primary suite offers a relaxing escape with hardwood floors, an ensuite bath with a freestanding clawfoot tub, a walk-in shower with dual showerheads, and a custom-built closet with direct access to the laundry center. The well-appointed laundry room is designed for efficiency and style, featuring brick flooring, custom cabinetry, an oak-topped folding station, and multiple access points, making daily tasks a breeze. Two additional guest bedrooms and a well-appointed hall bath complete the main level. Upstairs, a versatile bonus room serves as a recreation space, playroom, or home gym, along with two more bedrooms, a full bath, and generous walk-in attic storage. Outdoor living is elevated with expansive porches, a rear brick-accented patio with a wood-burning fireplace, and ample space for entertaining. A detached two-car garage with carriage house appeal includes a charming one-bedroom apartment with a full kitchen and bathideal for visitors or additional living space. For those embracing a sustainable lifestyle, the property even features a chicken coop for fresh eggs at home. This exceptional estate offers the ultimate Lowcountry lifestyle with privacy, space, and unmatched access to the river. Schedule your private tour today!
Sale Info
Listing Date: 03-05-2025
Sold Date: 06-06-2025
Aprox Days on Market:
3 month(s), 0 day(s)
Listing Sold:
3 month(s), 20 day(s) ago
Asking Price: $1,295,000
Selling Price: $1,200,000
Price Difference:
Reduced By $95,000
Agriculture / Farm
Grazing Permits Blm: ,No,
Horse: No
Grazing Permits Forest Service: ,No,
Other Structures: LivingQuarters
Grazing Permits Private: ,No,
Irrigation Water Rights: ,No,
Farm Credit Service Incl: ,No,
Crops Included: ,No,
Association Fees / Info
Hoa Frequency: Monthly
Hoa: No
Community Features: Dock, GolfCartsOk, Other
Assoc Amenities: BoatDock, OwnerAllowedGolfCart, OwnerAllowedMotorcycle, Other, PetRestrictions
Bathroom Info
Total Baths: 4.00
Halfbaths: 1
Fullbaths: 3
Room Dimensions
Bedroom1: 12.0x12.2
Bedroom2: 12.0x12.2
Bedroom3: 13.10x21.4
DiningRoom: 12.7x11.5
GreatRoom: 21.3x19.4
Kitchen: 18.7x23.6
PrimaryBedroom: 14.0x14.7
Room Level
Bedroom1: First
Bedroom2: First
Bedroom3: Second
PrimaryBedroom: First
Room Features
DiningRoom: KitchenDiningCombo
FamilyRoom: CeilingFans
Kitchen: BreakfastBar, BreakfastArea, KitchenExhaustFan, KitchenIsland, Pantry, StainlessSteelAppliances, SolidSurfaceCounters
LivingRoom: Fireplace
Other: BedroomOnMainLevel, EntranceFoyer, InLawFloorplan, Library, Other
Bedroom Info
Beds: 5
Building Info
New Construction: No
Levels: Two
Year Built: 2005
Mobile Home Remains: ,No,
Zoning: Res
Construction Materials: VinylSiding
Buyer Compensation
Exterior Features
Spa: No
Patio and Porch Features: RearPorch, FrontPorch, Porch, Screened
Foundation: Crawlspace
Exterior Features: Dock, Other, Porch, Storage
Financial
Lease Renewal Option: ,No,
Garage / Parking
Parking Capacity: 6
Garage: Yes
Carport: No
Parking Type: Detached, Garage, TwoCarGarage, Boat
Open Parking: No
Attached Garage: No
Garage Spaces: 2
Green / Env Info
Interior Features
Floor Cover: Carpet, Tile, Wood
Fireplace: Yes
Laundry Features: WasherHookup
Furnished: Unfurnished
Interior Features: Fireplace, Other, BreakfastBar, BedroomOnMainLevel, BreakfastArea, EntranceFoyer, InLawFloorplan, KitchenIsland, StainlessSteelAppliances, SolidSurfaceCounters
Appliances: Cooktop, DoubleOven, Dishwasher, Disposal, Microwave, Refrigerator, RangeHood
Lot Info
Lease Considered: ,No,
Lease Assignable: ,No,
Acres: 12.52
Lot Size: 27.1x136.2x779x1002x290x2
Land Lease: No
Lot Description: Acreage, FloodZone, IrregularLot, OutsideCityLimits
Misc
Pool Private: No
Pets Allowed: OwnerOnly, Yes
Offer Compensation
Other School Info
Property Info
County: Georgetown
View: No
Senior Community: No
Stipulation of Sale: None
Habitable Residence: ,No,
Property Sub Type Additional: Detached
Property Attached: No
Security Features: SmokeDetectors
Disclosures: SellerDisclosure
Rent Control: No
Construction: Resale
Room Info
Basement: ,No,
Basement: CrawlSpace
Sold Info
Sold Date: 2025-06-06T00:00:00
Sqft Info
Building Sqft: 4842
Living Area Source: Other
Sqft: 3080
Tax Info
Unit Info
Utilities / Hvac
Heating: Central
Cooling: CentralAir
Electric On Property: No
Cooling: Yes
Sewer: SepticTank
Utilities Available: ElectricityAvailable, SepticAvailable, WaterAvailable
Heating: Yes
Water Source: Public
Waterfront / Water
Waterfront: Yes
Waterfront Features: DockAccess, RiverFront, RiverAccess
Schools
Elem: Browns Ferry Elementary School
Middle: Carvers Bay Middle School
High: Carvers Bay High School
Courtesy of Cb Sea Coast Advantage Pi - Office: 843-237-9824



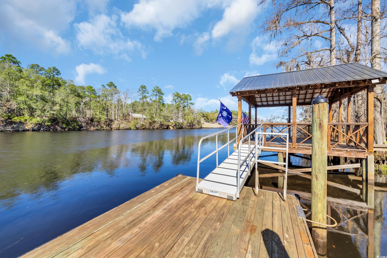
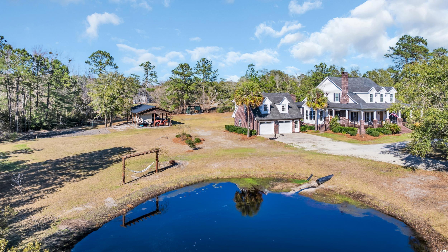
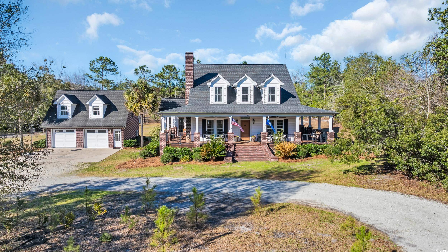
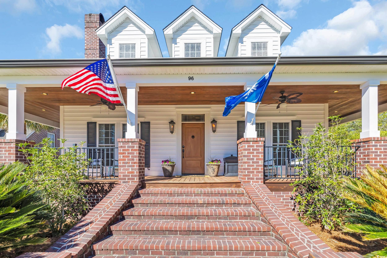
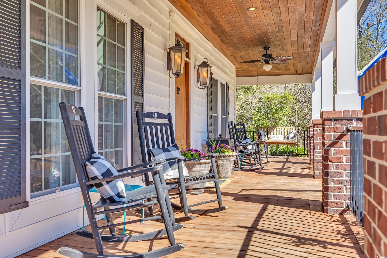
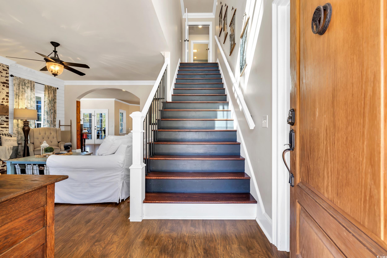
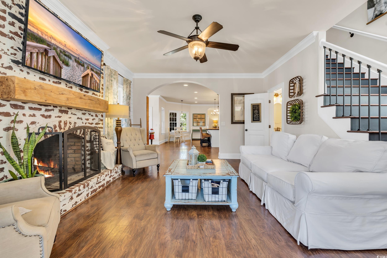
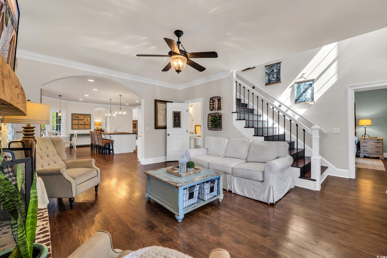
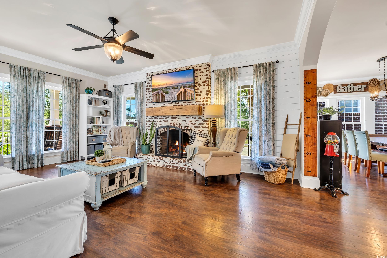
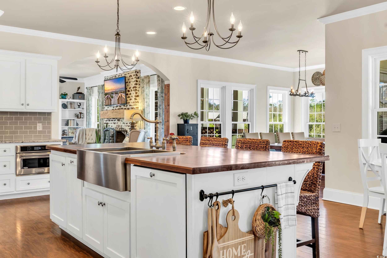
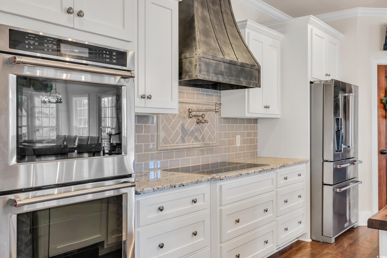


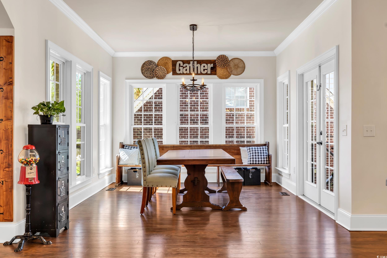
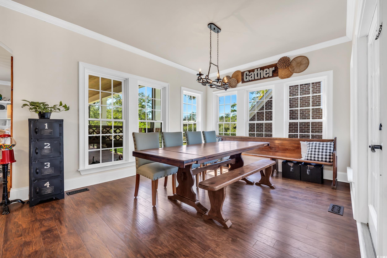
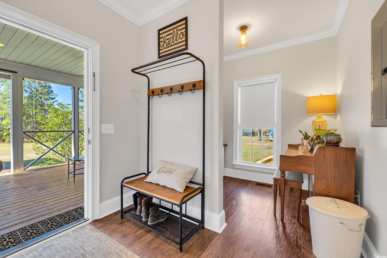
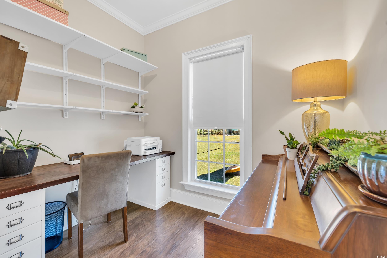
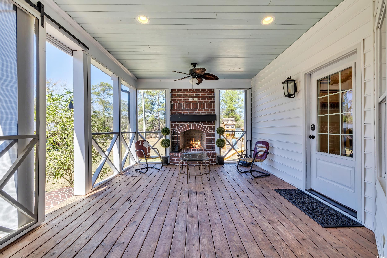
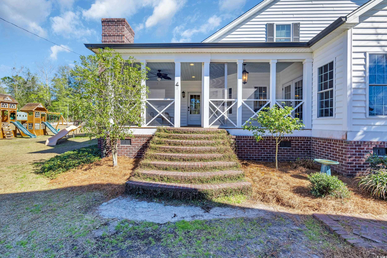
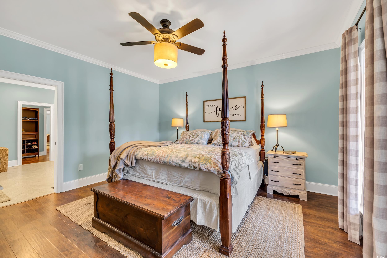
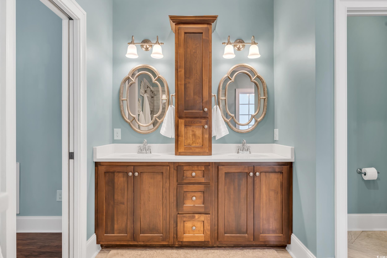

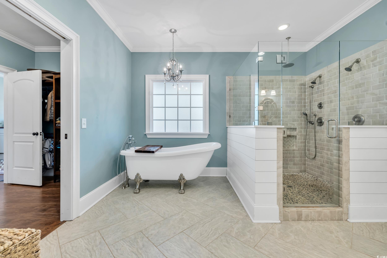
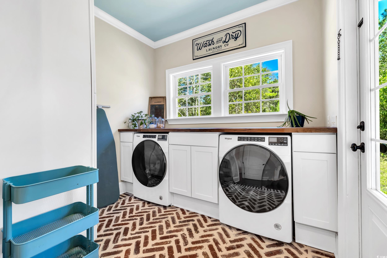
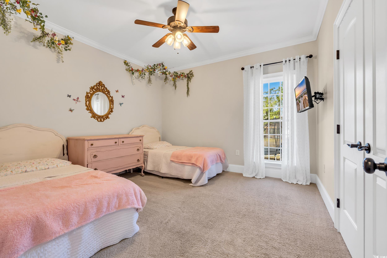
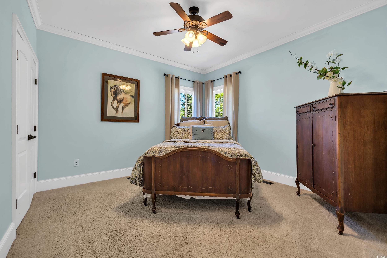
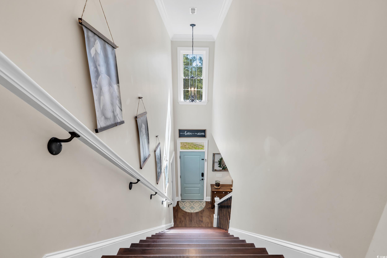
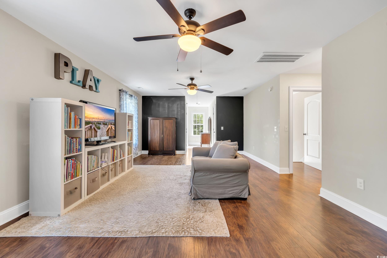
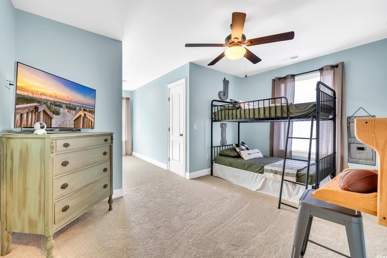


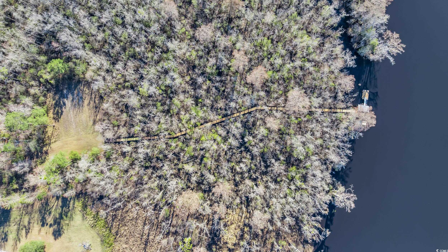
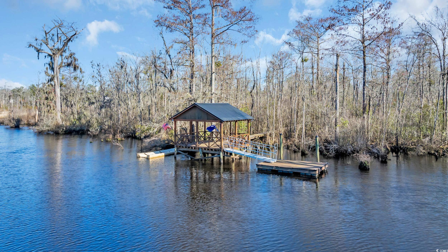
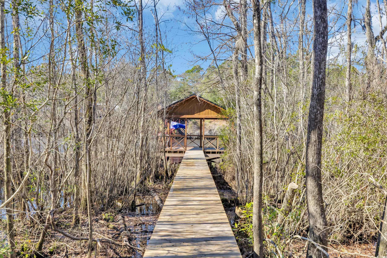


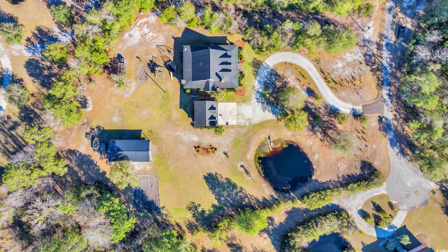
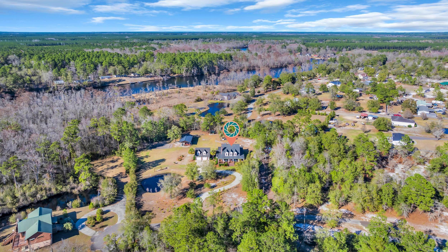
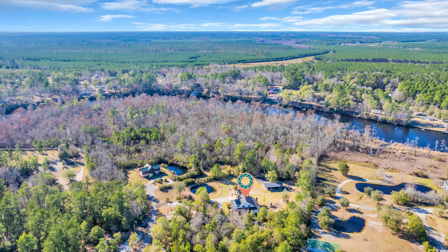
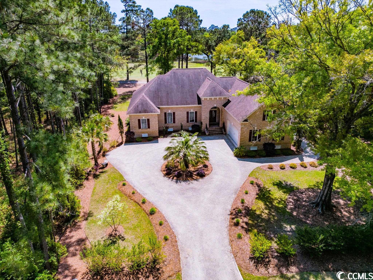
 MLS# 2211462
MLS# 2211462 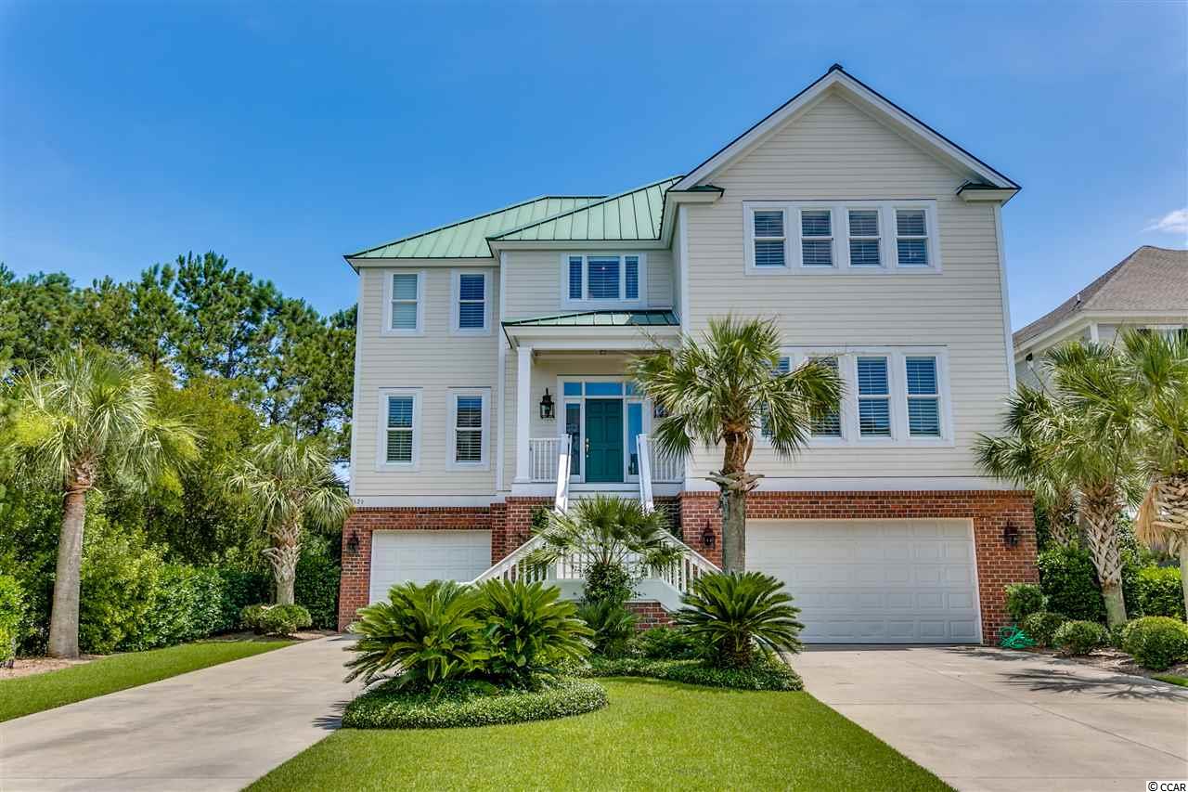
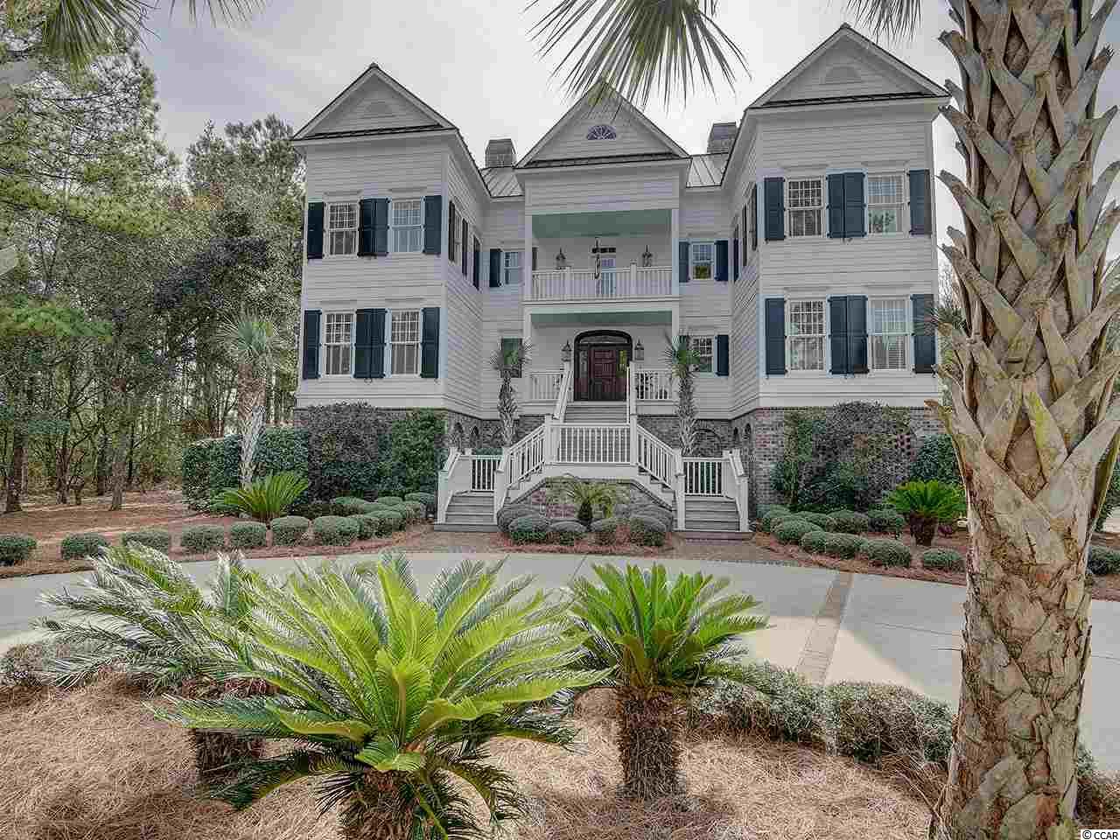
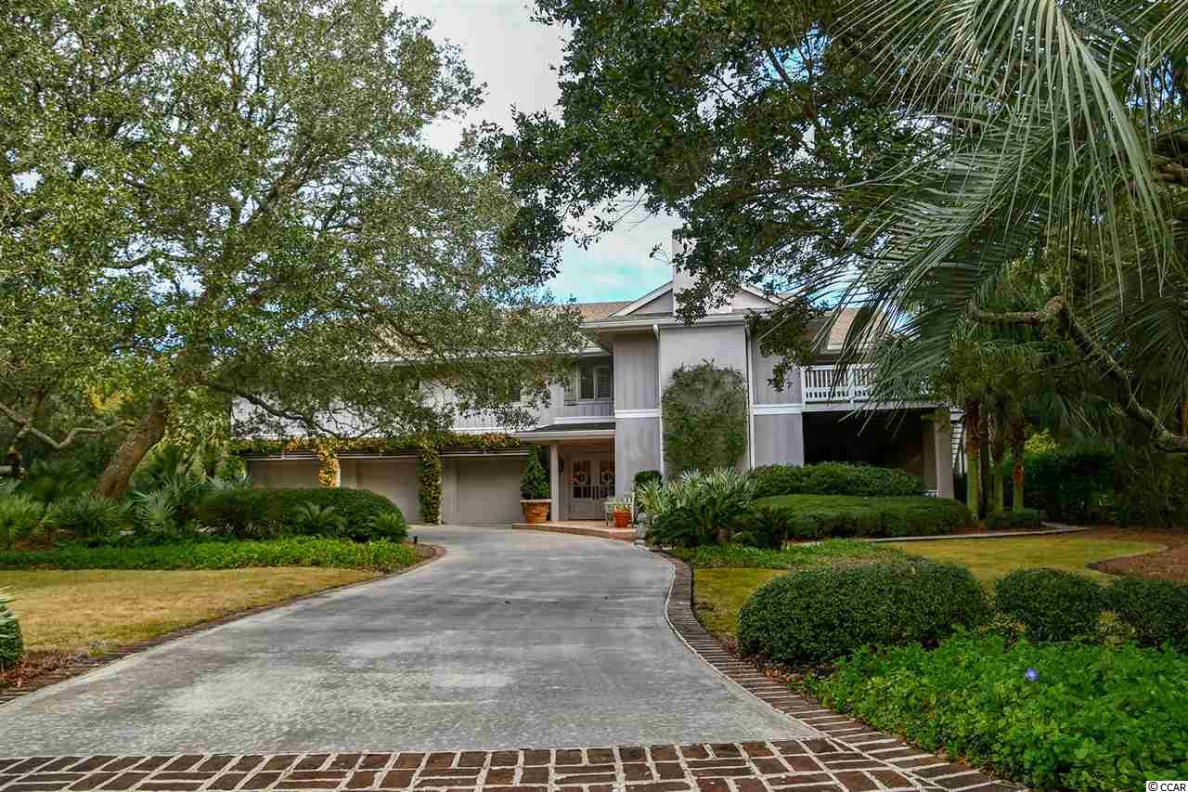
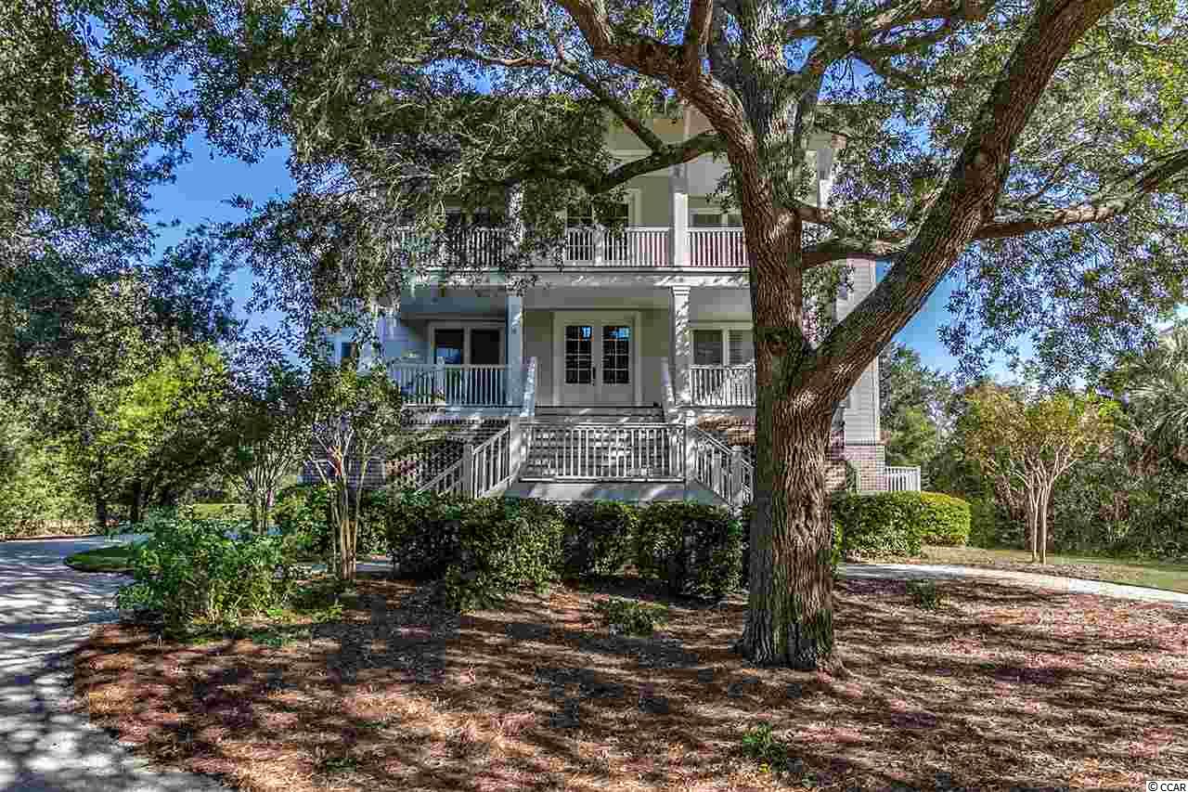
 Provided courtesy of © Copyright 2025 Coastal Carolinas Multiple Listing Service, Inc.®. Information Deemed Reliable but Not Guaranteed. © Copyright 2025 Coastal Carolinas Multiple Listing Service, Inc.® MLS. All rights reserved. Information is provided exclusively for consumers’ personal, non-commercial use, that it may not be used for any purpose other than to identify prospective properties consumers may be interested in purchasing.
Images related to data from the MLS is the sole property of the MLS and not the responsibility of the owner of this website. MLS IDX data last updated on 09-26-2025 11:36 AM EST.
Any images related to data from the MLS is the sole property of the MLS and not the responsibility of the owner of this website.
Provided courtesy of © Copyright 2025 Coastal Carolinas Multiple Listing Service, Inc.®. Information Deemed Reliable but Not Guaranteed. © Copyright 2025 Coastal Carolinas Multiple Listing Service, Inc.® MLS. All rights reserved. Information is provided exclusively for consumers’ personal, non-commercial use, that it may not be used for any purpose other than to identify prospective properties consumers may be interested in purchasing.
Images related to data from the MLS is the sole property of the MLS and not the responsibility of the owner of this website. MLS IDX data last updated on 09-26-2025 11:36 AM EST.
Any images related to data from the MLS is the sole property of the MLS and not the responsibility of the owner of this website.