Myrtle Beach, SC 29579
- 4Beds
- 3Full Baths
- N/AHalf Baths
- 2,917SqFt
- 2016Year Built
- 0.00Acres
- MLS# 1600318
- Residential
- Detached
- Sold
- Approx Time on Market5 months, 7 days
- AreaMyrtle Beach Area--Carolina Forest
- CountyHorry
- Subdivision Waterford Plantation
Overview
The Welbourne 2 story plan. This home has 4 bedrooms, 3 full baths and large bonus room. 3 of the bedrooms are on the first level. Formal dining and foyer welcome you into this beautiful home. Arches welcome you into the Great room and kitchen area. The great room, kitchen, and breakfast room are all one big open space. This kitchen is great for entertaining with seating for 6 at the bar area and big eat in breakfast room. Kitchen has a work island, granite counter tops, walk in pantry, designer kitchen layout with 36"" cabinets and trim. The Master bedroom on this home is 22 X 15'8. More than enough room for California king bed and sitting area. The master bath has his and hers split vanities, linen closet, water closet, garden tub and walk in tiled shower. The master closet is impressive. Split bedrooms on the other side of the home with large laundry room. Hidden back wooden staircase takes you into a large bonus room, and gives you a 4th bedroom and 3rd full bath with linen closet. The perfect guest retreat or in law suite. Flooring in this home is 5"" hardwood floors, tile in the wet areas and carpet in the bedrooms and bonus area. This home is located on a pond view. Full landscaping, irrigation and gutters on the entire home. Do not miss this great opportunity. This home is a RS Parker Homes environments for living home. This is our energy and comfort home program that is done by a third party with additional inspections, tight construction, improved thermal systems, seal ducts, low e windows, right sized HVAC with 15 Seer air unit standard. Internal moisture control and fresh air ventilation with combustion safety features. Air pressure balancing and improved energy efficiency. Verified and testing of all homes. Call your sales representative for more information on this program. Pictures shown are actual of the home.
Sale Info
Listing Date: 01-07-2016
Sold Date: 06-15-2016
Aprox Days on Market:
5 month(s), 7 day(s)
Listing Sold:
9 Year(s), 3 month(s), 22 day(s) ago
Asking Price: $306,900
Selling Price: $295,000
Price Difference:
Reduced By $11,900
Agriculture / Farm
Grazing Permits Blm: ,No,
Horse: No
Grazing Permits Forest Service: ,No,
Grazing Permits Private: ,No,
Irrigation Water Rights: ,No,
Farm Credit Service Incl: ,No,
Crops Included: ,No,
Association Fees / Info
Hoa Frequency: Monthly
Hoa Fees: 60
Hoa: 1
Community Features: Clubhouse, GolfCartsOK, Pool, RecreationArea, TennisCourts, LongTermRentalAllowed
Assoc Amenities: Clubhouse, OwnerAllowedGolfCart, OwnerAllowedMotorcycle, Pool, TenantAllowedGolfCart, TennisCourts, TenantAllowedMotorcycle
Bathroom Info
Total Baths: 3.00
Fullbaths: 3
Bedroom Info
Beds: 4
Building Info
New Construction: Yes
Levels: Two
Year Built: 2016
Mobile Home Remains: ,No,
Zoning: RES
Style: Traditional
Development Status: NewConstruction
Construction Materials: VinylSiding, WoodFrame
Buyer Compensation
Exterior Features
Spa: No
Patio and Porch Features: RearPorch, FrontPorch, Patio
Pool Features: Association, Community
Foundation: Slab
Exterior Features: SprinklerIrrigation, Porch, Patio
Financial
Lease Renewal Option: ,No,
Garage / Parking
Parking Capacity: 6
Garage: Yes
Carport: No
Parking Type: Attached, Garage, TwoCarGarage, GarageDoorOpener
Open Parking: No
Attached Garage: Yes
Garage Spaces: 2
Green / Env Info
Green Energy Efficient: Doors, Windows
Interior Features
Floor Cover: Carpet, Tile, Wood
Door Features: InsulatedDoors
Fireplace: No
Laundry Features: WasherHookup
Furnished: Unfurnished
Interior Features: SplitBedrooms, BreakfastBar, BedroomonMainLevel, BreakfastArea, EntranceFoyer, KitchenIsland, StainlessSteelAppliances, SolidSurfaceCounters
Appliances: Dishwasher, Disposal, Microwave, Range
Lot Info
Lease Considered: ,No,
Lease Assignable: ,No,
Acres: 0.00
Land Lease: No
Lot Description: LakeFront, OutsideCityLimits, Pond, Rectangular
Misc
Pool Private: No
Offer Compensation
Other School Info
Property Info
County: Horry
View: No
Senior Community: No
Stipulation of Sale: None
Property Sub Type Additional: Detached
Property Attached: No
Security Features: SmokeDetectors
Disclosures: CovenantsRestrictionsDisclosure
Rent Control: No
Construction: NeverOccupied
Room Info
Basement: ,No,
Sold Info
Sold Date: 2016-06-15T00:00:00
Sqft Info
Building Sqft: 3589
Sqft: 2917
Tax Info
Tax Legal Description: Lot 577
Unit Info
Utilities / Hvac
Heating: Central, Electric
Cooling: CentralAir
Electric On Property: No
Cooling: Yes
Utilities Available: CableAvailable, ElectricityAvailable, Other, PhoneAvailable, SewerAvailable, UndergroundUtilities, WaterAvailable
Heating: Yes
Water Source: Public
Waterfront / Water
Waterfront: Yes
Waterfront Features: LakeFront
Directions
Take Hwy 501 turning right on Garner Lacey. Turn right on Tibwin, right again on Pond Cypress Lane and left on Fetter Bush Road. Home site is on the pond, left hand side. Address does not show on GPS systems due to new entry.Courtesy of R.s. Parker Homes, Llc


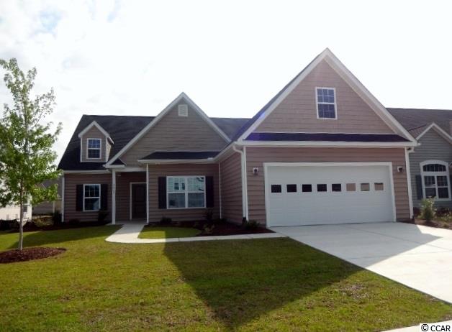
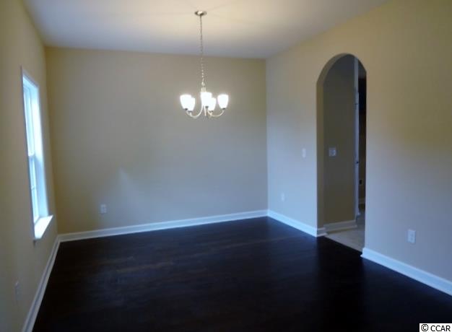
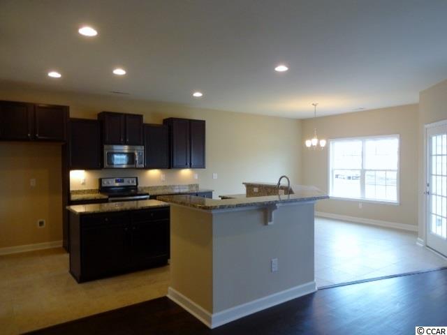
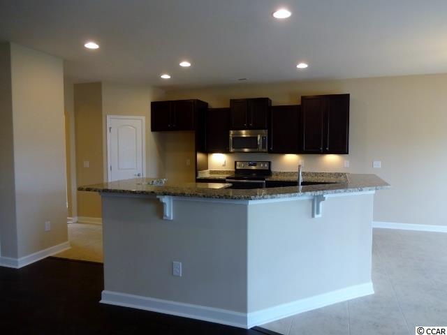
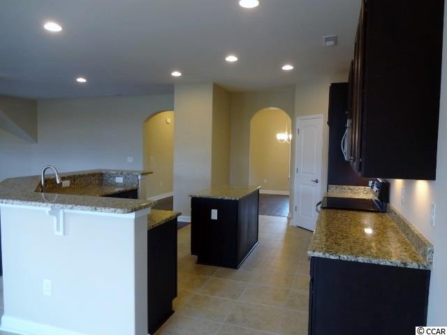
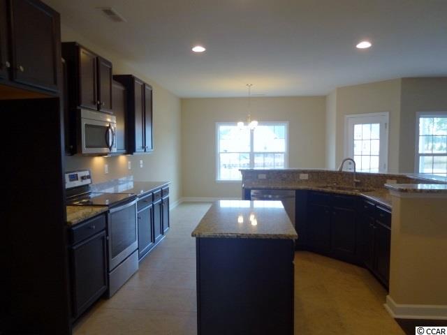
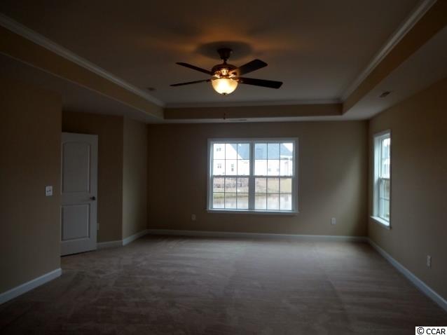
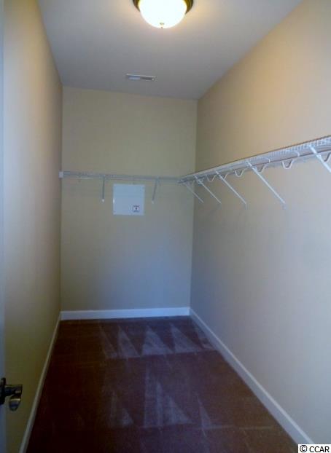
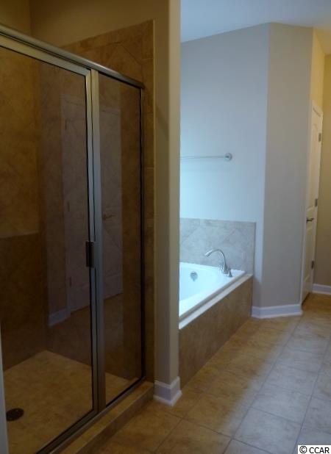
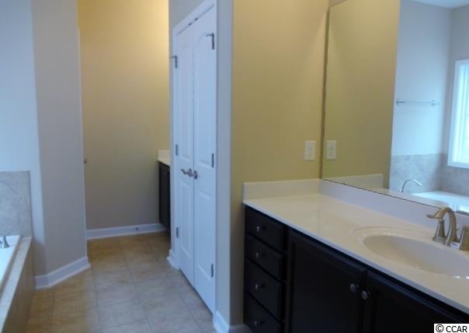
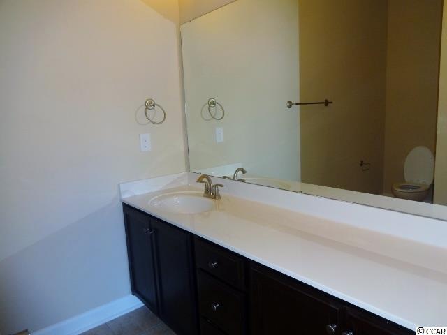
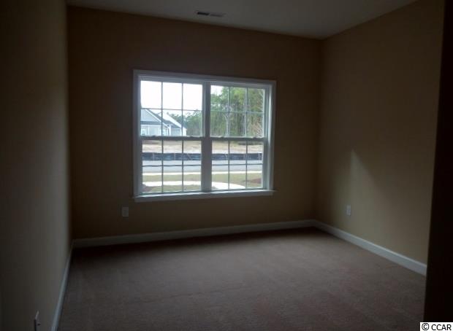
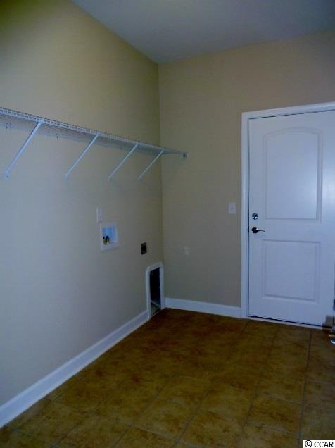
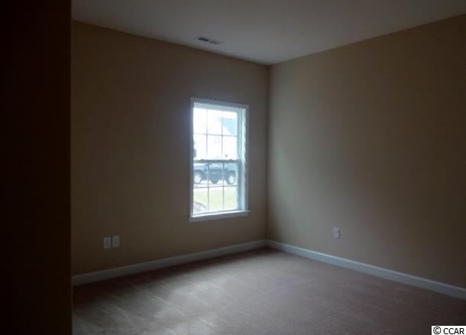
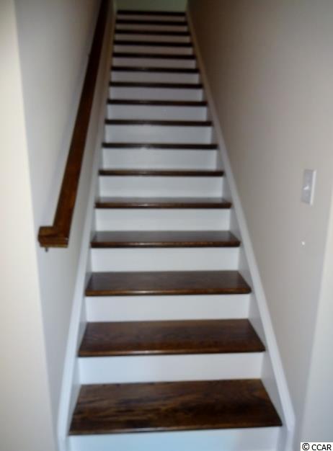
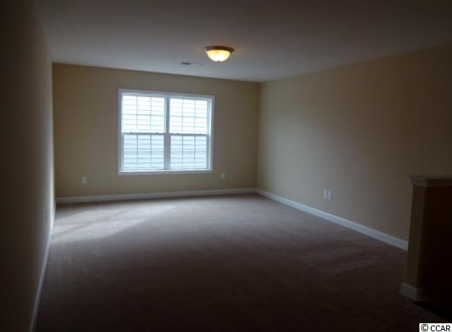
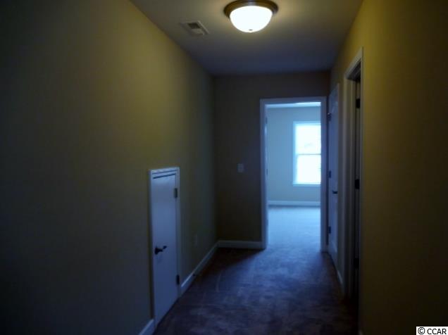
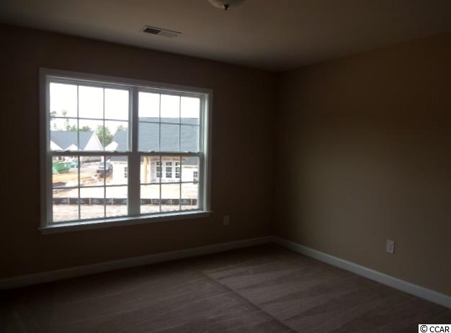
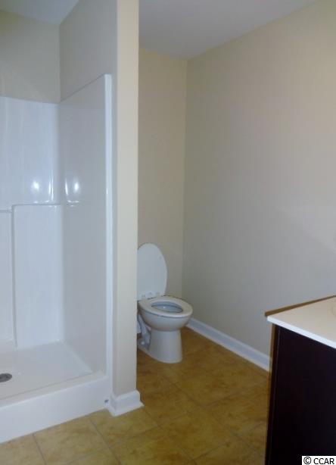
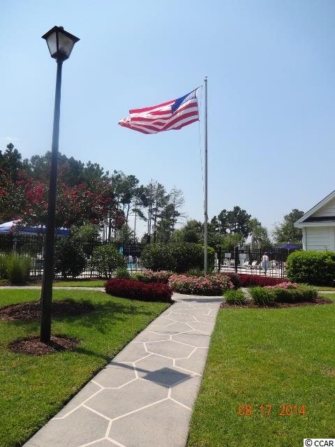
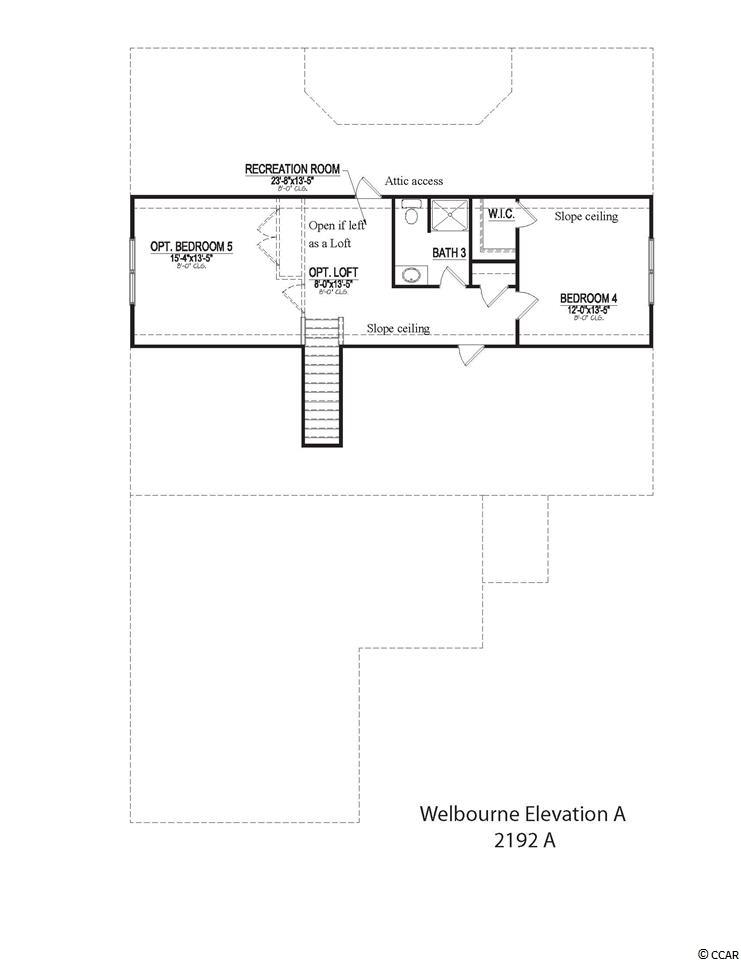
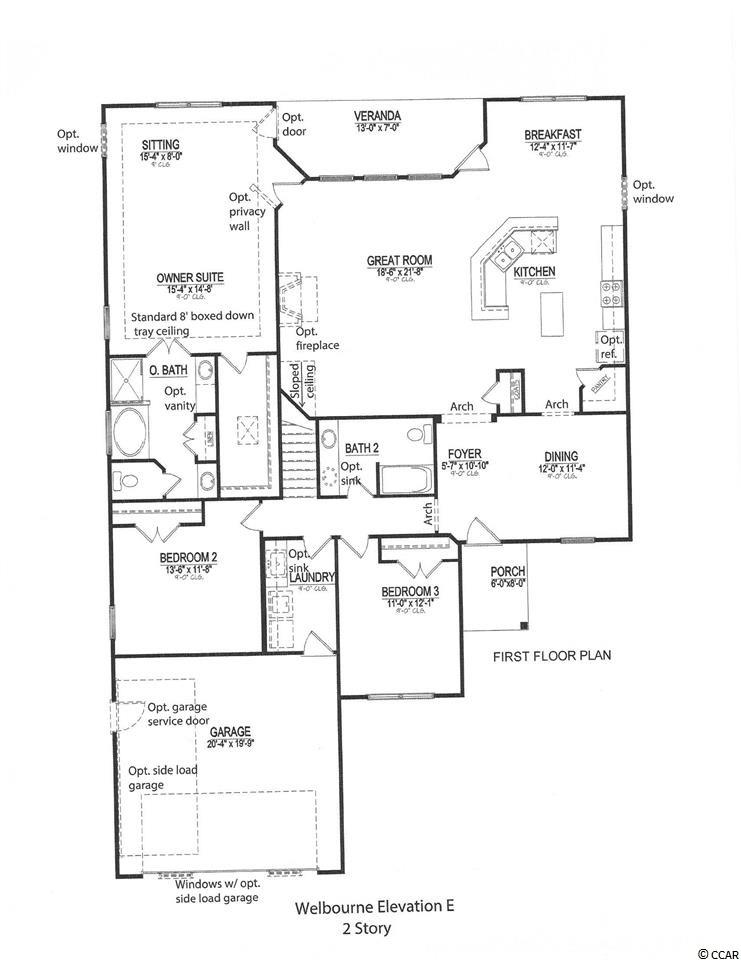
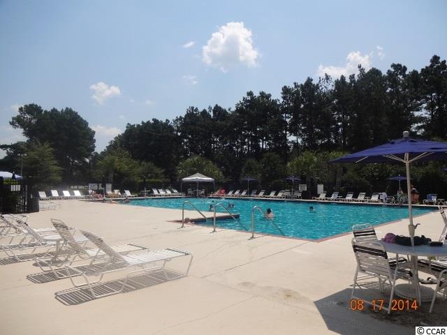
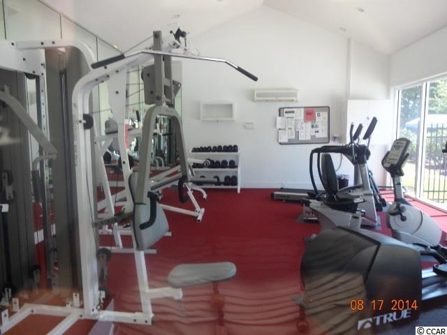
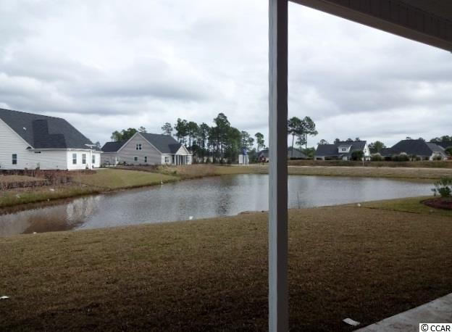
 MLS# 911871
MLS# 911871 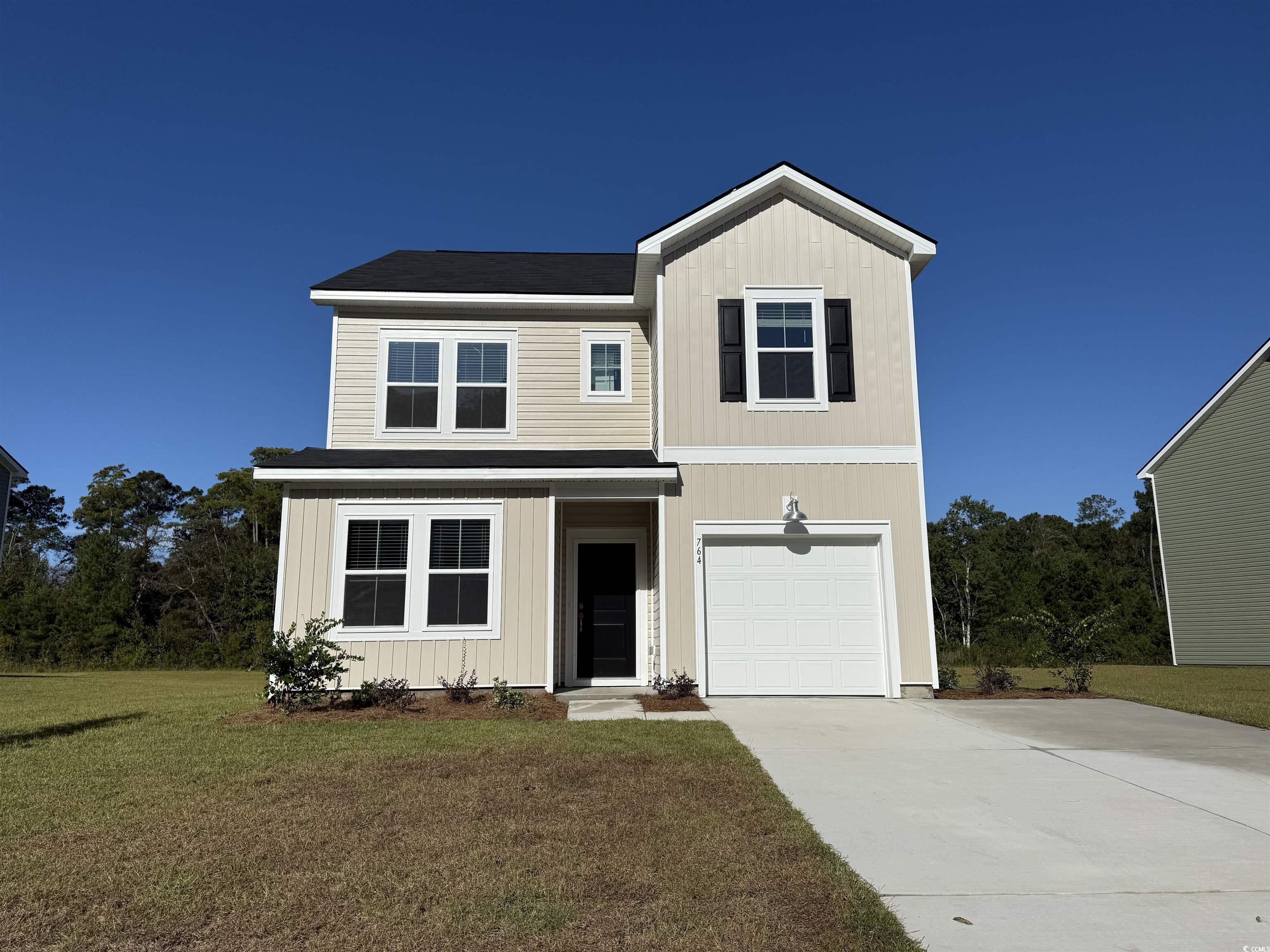
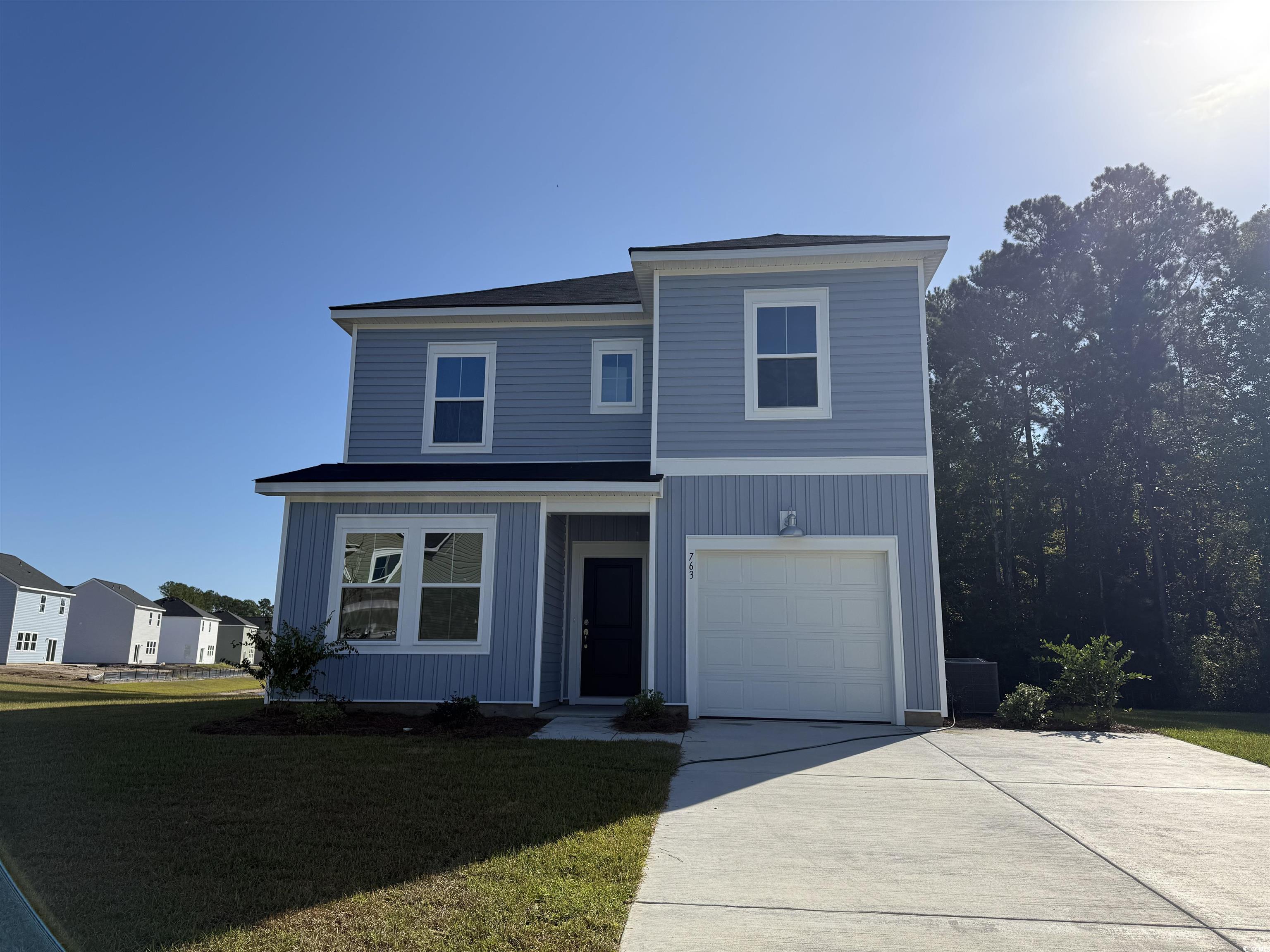
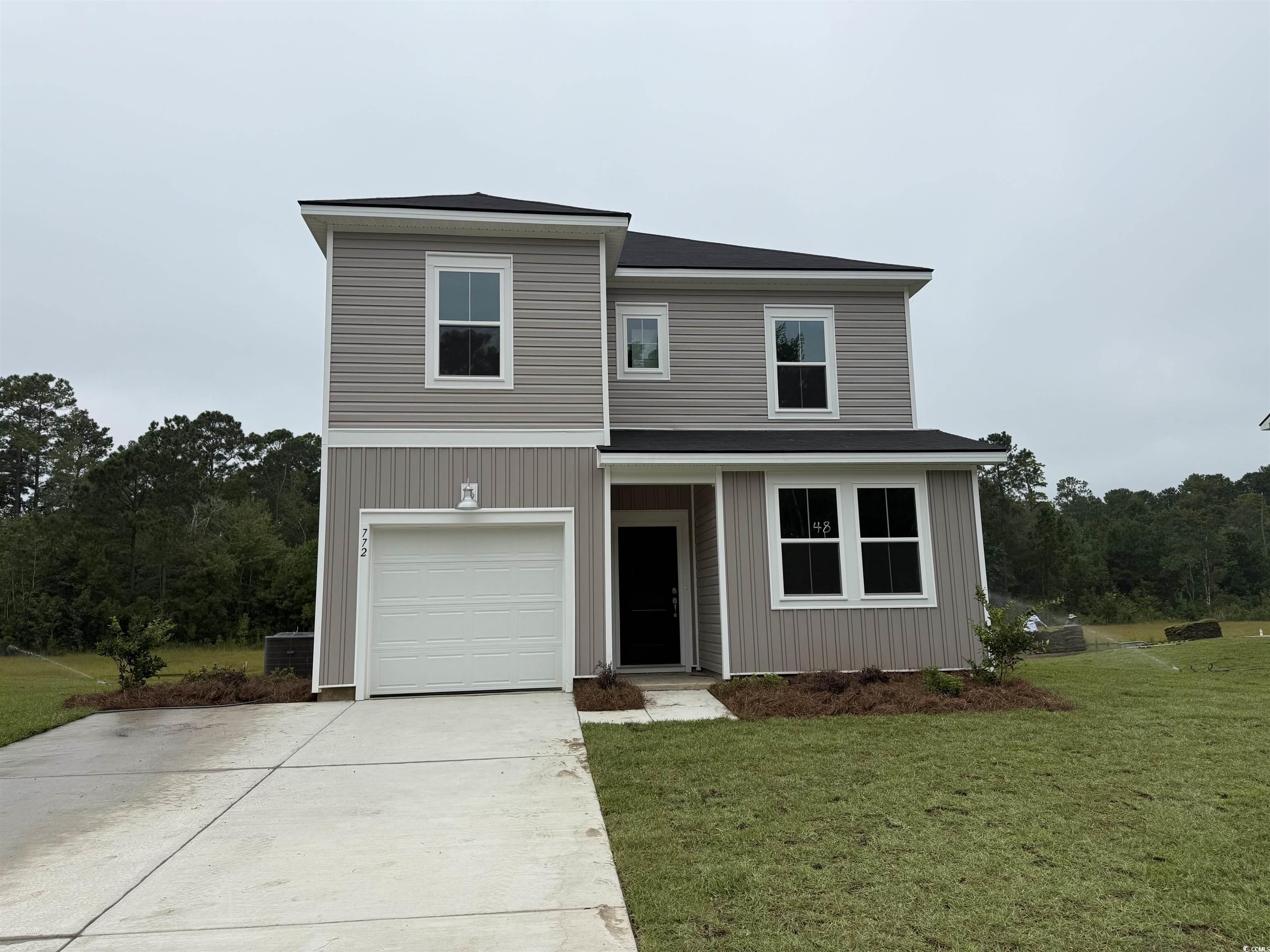
 Provided courtesy of © Copyright 2025 Coastal Carolinas Multiple Listing Service, Inc.®. Information Deemed Reliable but Not Guaranteed. © Copyright 2025 Coastal Carolinas Multiple Listing Service, Inc.® MLS. All rights reserved. Information is provided exclusively for consumers’ personal, non-commercial use, that it may not be used for any purpose other than to identify prospective properties consumers may be interested in purchasing.
Images related to data from the MLS is the sole property of the MLS and not the responsibility of the owner of this website. MLS IDX data last updated on 10-07-2025 3:39 PM EST.
Any images related to data from the MLS is the sole property of the MLS and not the responsibility of the owner of this website.
Provided courtesy of © Copyright 2025 Coastal Carolinas Multiple Listing Service, Inc.®. Information Deemed Reliable but Not Guaranteed. © Copyright 2025 Coastal Carolinas Multiple Listing Service, Inc.® MLS. All rights reserved. Information is provided exclusively for consumers’ personal, non-commercial use, that it may not be used for any purpose other than to identify prospective properties consumers may be interested in purchasing.
Images related to data from the MLS is the sole property of the MLS and not the responsibility of the owner of this website. MLS IDX data last updated on 10-07-2025 3:39 PM EST.
Any images related to data from the MLS is the sole property of the MLS and not the responsibility of the owner of this website.