Myrtle Beach, SC 29579
- 4Beds
- 2Full Baths
- 1Half Baths
- 2,328SqFt
- 2022Year Built
- 0.22Acres
- MLS# 2424763
- Residential
- Detached
- Sold
- Approx Time on Market5 months, 28 days
- AreaMyrtle Beach Area--Carolina Forest
- CountyHorry
- Subdivision Carolina Forest - Brighton Lakes
Overview
Brighton Lakes is a centrally located gated community in the heart of Carolina Forest. Just a 10-minute drive from Coastal Carolina University and Broadway at the Beach, this neighborhood also provides quick access to grocery stores, restaurants, and Tanger Outlets, all within a mile. The pristine beaches of the Grand Strand are only 20 minutes away, with the benefit of being in the award-winning Carolina Forest School District. If accessibility is a priority, 935 Desert Wheatgrass Drive delivers. This corner-lot home features 2,328 heated square feet of well-designed living space, with an exterior that makes a lasting impression. Stacked stone accents, Hardie board plank siding, and a welcoming front porch complement the 8-foot entry door, creating an inviting entrance. Inside, the layout includes four bedrooms, two and a half baths, and a versatile loft, offering plenty of space for everyday living. The gourmet kitchen is outfitted with stainless steel appliances, quartz countertops, and ample storage. An open dining area leads to a screened-in lanai, enhancing the indoor-outdoor flow. The fenced backyard and side yard offer endless possibilities, providing ample space for an in-ground pool, playset, or garden. The first-floor primary suite features a walk-in closet, garden tub, five-foot tiled shower, and dual vanity, creating a private retreat. Throughout the main living areas, upgraded tile flooring enhances durability, while crown molding adds character. A wooden staircase leads to the second floor, where three spacious bedrooms, a flexible loft, and additional storage are easily accessible. Modern upgrades include WiFi-integrated irrigation, smart thermostats on both levels, a connected garage door opener, and keyless entry. Additional features such as gutters with downspouts, upgraded lighting fixtures, ceiling fans, energy-efficient windows, and a side-load garage with an extended driveway provide added functionality. Residents enjoy access to resort-style amenities, including a clubhouse, pool, fitness center, and playground. Schedule your showing today to see what makes this home truly stand out!
Sale Info
Listing Date: 10-27-2024
Sold Date: 04-25-2025
Aprox Days on Market:
5 month(s), 28 day(s)
Listing Sold:
3 month(s), 6 day(s) ago
Asking Price: $475,000
Selling Price: $455,000
Price Difference:
Reduced By $8,900
Agriculture / Farm
Grazing Permits Blm: ,No,
Horse: No
Grazing Permits Forest Service: ,No,
Grazing Permits Private: ,No,
Irrigation Water Rights: ,No,
Farm Credit Service Incl: ,No,
Crops Included: ,No,
Association Fees / Info
Hoa Frequency: Monthly
Hoa Fees: 133
Hoa: 1
Hoa Includes: CommonAreas, LegalAccounting, Pools, RecreationFacilities, Trash
Community Features: Clubhouse, GolfCartsOk, Gated, RecreationArea, LongTermRentalAllowed, Pool
Assoc Amenities: Clubhouse, Gated, OwnerAllowedGolfCart, OwnerAllowedMotorcycle, PetRestrictions
Bathroom Info
Total Baths: 3.00
Halfbaths: 1
Fullbaths: 2
Room Dimensions
Bedroom1: 13.4X15
Bedroom2: 13.2X14
Bedroom3: 11.1X12.5
PrimaryBedroom: 13X15.10
Room Level
Bedroom1: Second
Bedroom2: Second
Bedroom3: Second
PrimaryBedroom: First
Room Features
DiningRoom: FamilyDiningRoom
FamilyRoom: CeilingFans
Kitchen: BreakfastBar, Pantry, StainlessSteelAppliances, SolidSurfaceCounters
Other: BedroomOnMainLevel, EntranceFoyer, Loft
PrimaryBathroom: DualSinks, GardenTubRomanTub, SeparateShower
PrimaryBedroom: CeilingFans, MainLevelMaster, WalkInClosets
Bedroom Info
Beds: 4
Building Info
New Construction: No
Levels: Two
Year Built: 2022
Mobile Home Remains: ,No,
Zoning: RES
Style: Traditional
Construction Materials: HardiplankType, Masonry, WoodFrame
Builders Name: DR Horton
Builder Model: Belfort
Buyer Compensation
Exterior Features
Spa: No
Patio and Porch Features: RearPorch, FrontPorch, Porch, Screened
Pool Features: Community, OutdoorPool
Foundation: Slab
Exterior Features: Fence, SprinklerIrrigation, Porch
Financial
Lease Renewal Option: ,No,
Garage / Parking
Parking Capacity: 6
Garage: Yes
Carport: No
Parking Type: Attached, TwoCarGarage, Garage, GarageDoorOpener
Open Parking: No
Attached Garage: Yes
Garage Spaces: 2
Green / Env Info
Green Energy Efficient: Doors, Windows
Interior Features
Floor Cover: Carpet, Tile, Wood
Door Features: InsulatedDoors
Fireplace: No
Laundry Features: WasherHookup
Furnished: Unfurnished
Interior Features: Attic, PullDownAtticStairs, PermanentAtticStairs, BreakfastBar, BedroomOnMainLevel, EntranceFoyer, Loft, StainlessSteelAppliances, SolidSurfaceCounters
Appliances: DoubleOven, Dishwasher, Disposal, Microwave, Range, Refrigerator
Lot Info
Lease Considered: ,No,
Lease Assignable: ,No,
Acres: 0.22
Land Lease: No
Lot Description: CornerLot, IrregularLot, OutsideCityLimits
Misc
Pool Private: No
Pets Allowed: OwnerOnly, Yes
Offer Compensation
Other School Info
Property Info
County: Horry
View: No
Senior Community: No
Stipulation of Sale: None
Habitable Residence: ,No,
Property Sub Type Additional: Detached
Property Attached: No
Security Features: GatedCommunity, SmokeDetectors
Disclosures: CovenantsRestrictionsDisclosure
Rent Control: No
Construction: Resale
Room Info
Basement: ,No,
Sold Info
Sold Date: 2025-04-25T00:00:00
Sqft Info
Building Sqft: 2992
Living Area Source: PublicRecords
Sqft: 2328
Tax Info
Unit Info
Utilities / Hvac
Heating: Central, Electric, Gas
Cooling: CentralAir
Electric On Property: No
Cooling: Yes
Utilities Available: CableAvailable, ElectricityAvailable, NaturalGasAvailable, PhoneAvailable, SewerAvailable, UndergroundUtilities, WaterAvailable
Heating: Yes
Water Source: Public
Waterfront / Water
Waterfront: No
Directions
From Hwy US-501: Turn onto Carolina Forest Blvd. Travel down Carolina Forest Blvd. for about 2 miles and you will see Brighton Lakes sign and community on the right. Make a left onto Uniola Drive and a right onto Deep Blue Drive then to Desert Wheatgrass Drive. From River Oaks Dr.: Turn onto Carolina Forest Blvd. Travel down Carolina Forest Blvd. for about 5 mile and you will see Brighton Lakes sign and community on the left. Make a left onto Uniola Drive and a right onto Deep Blue Drive then to Desert Wheatgrass Drive.Courtesy of Re/max Southern Shores - Cell: 843-685-3191


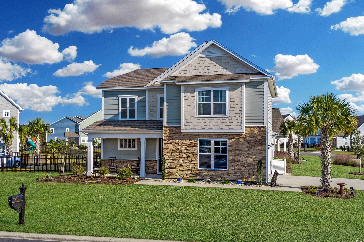
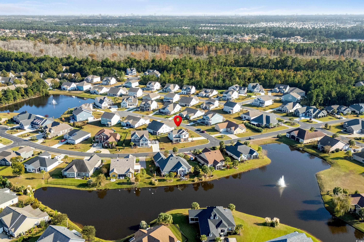
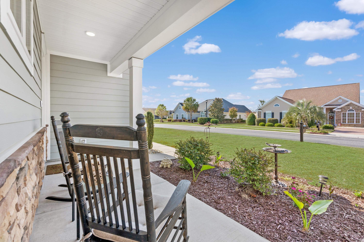
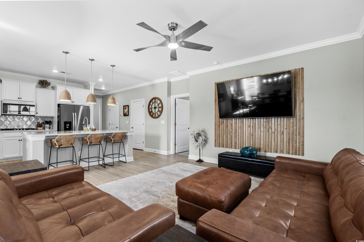
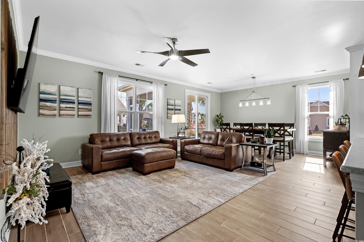
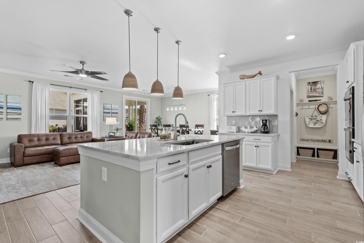
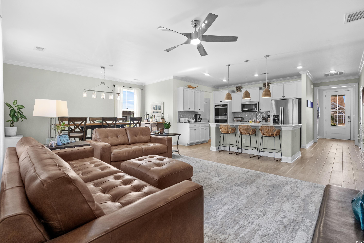
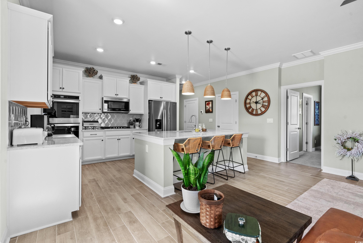
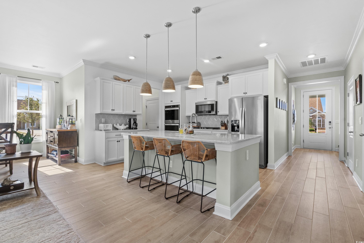
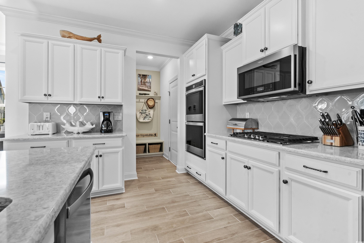
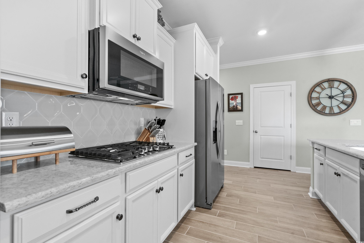
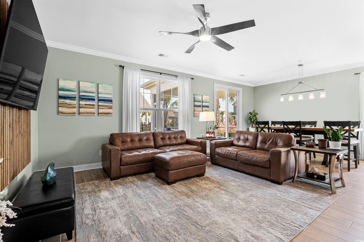
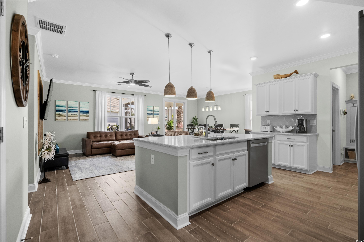
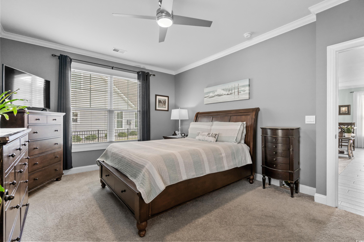
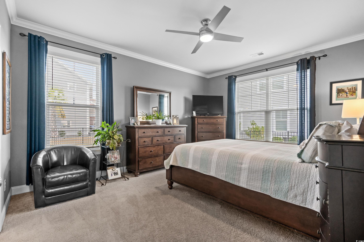
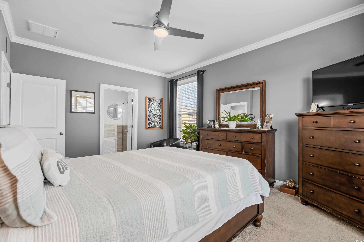
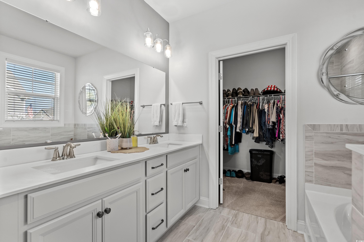
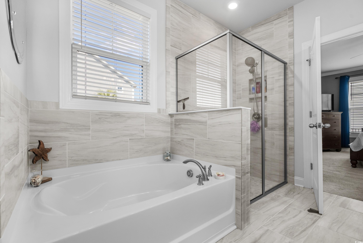
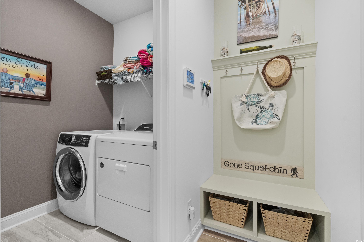
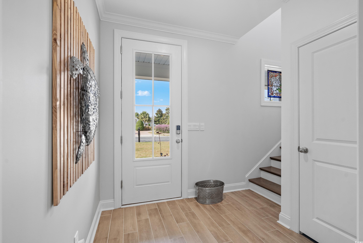
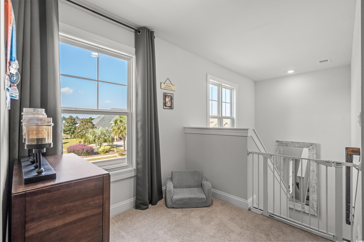
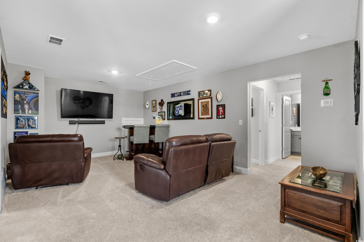
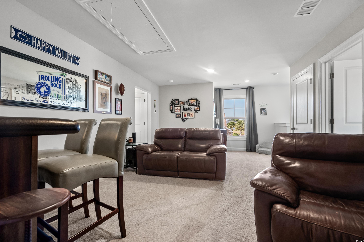
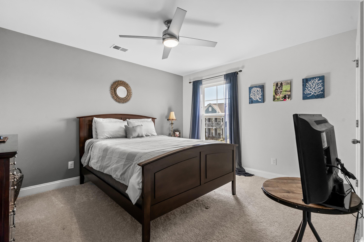
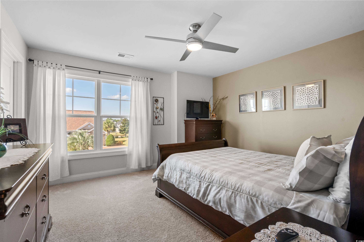
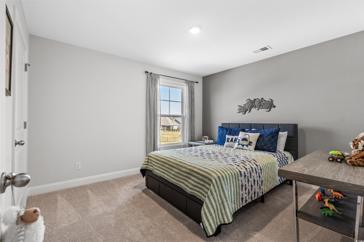
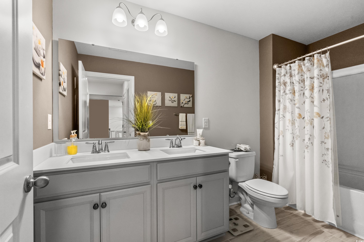
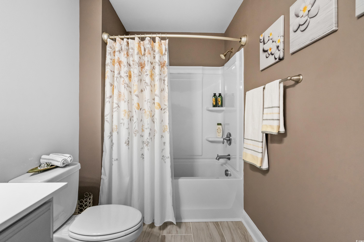
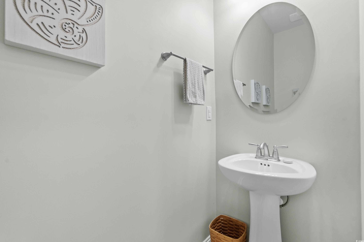
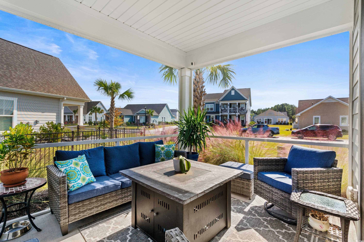
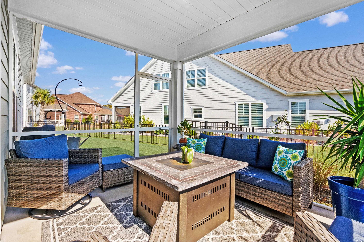
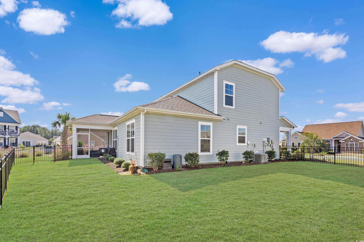
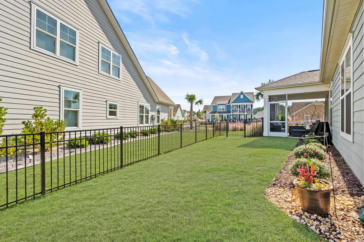
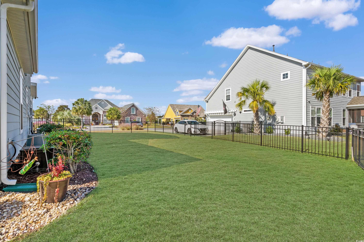

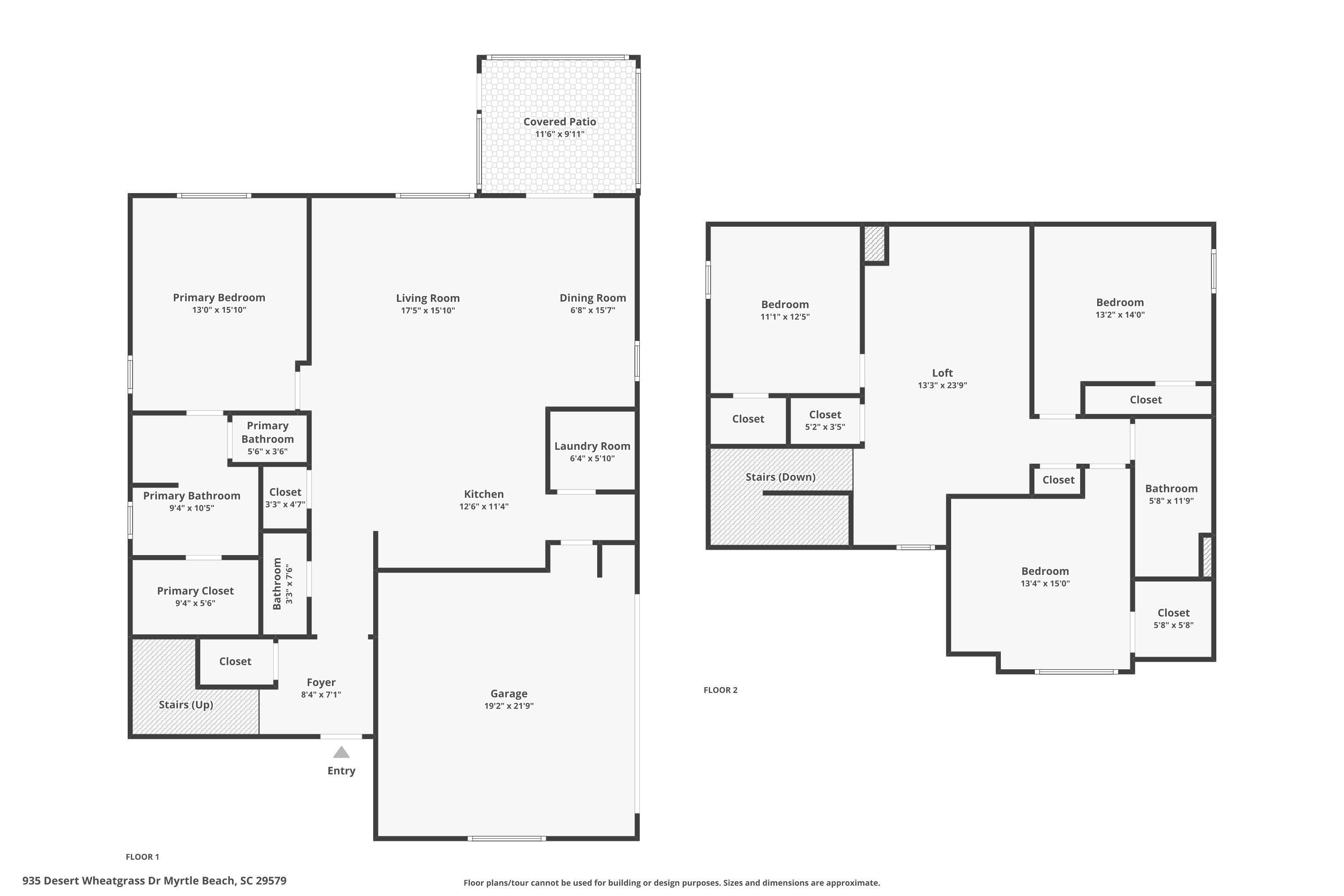
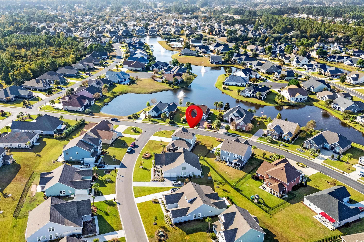
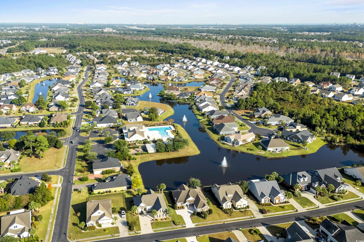
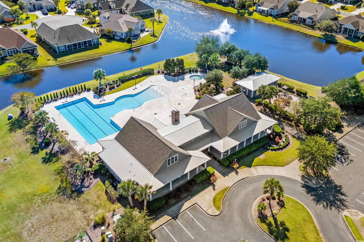
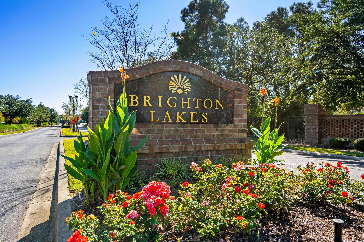
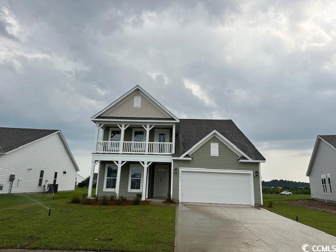
 MLS# 2516500
MLS# 2516500 
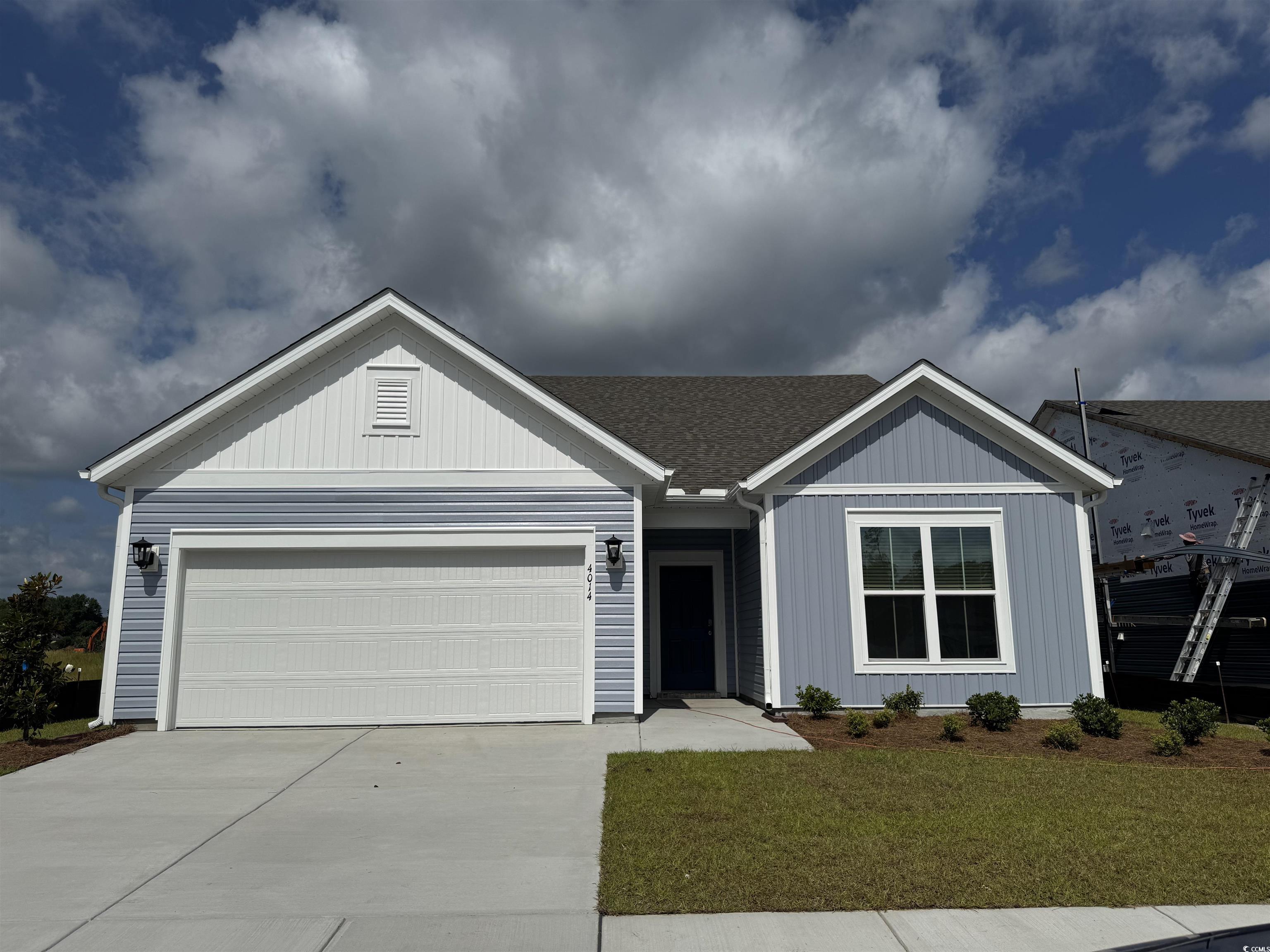
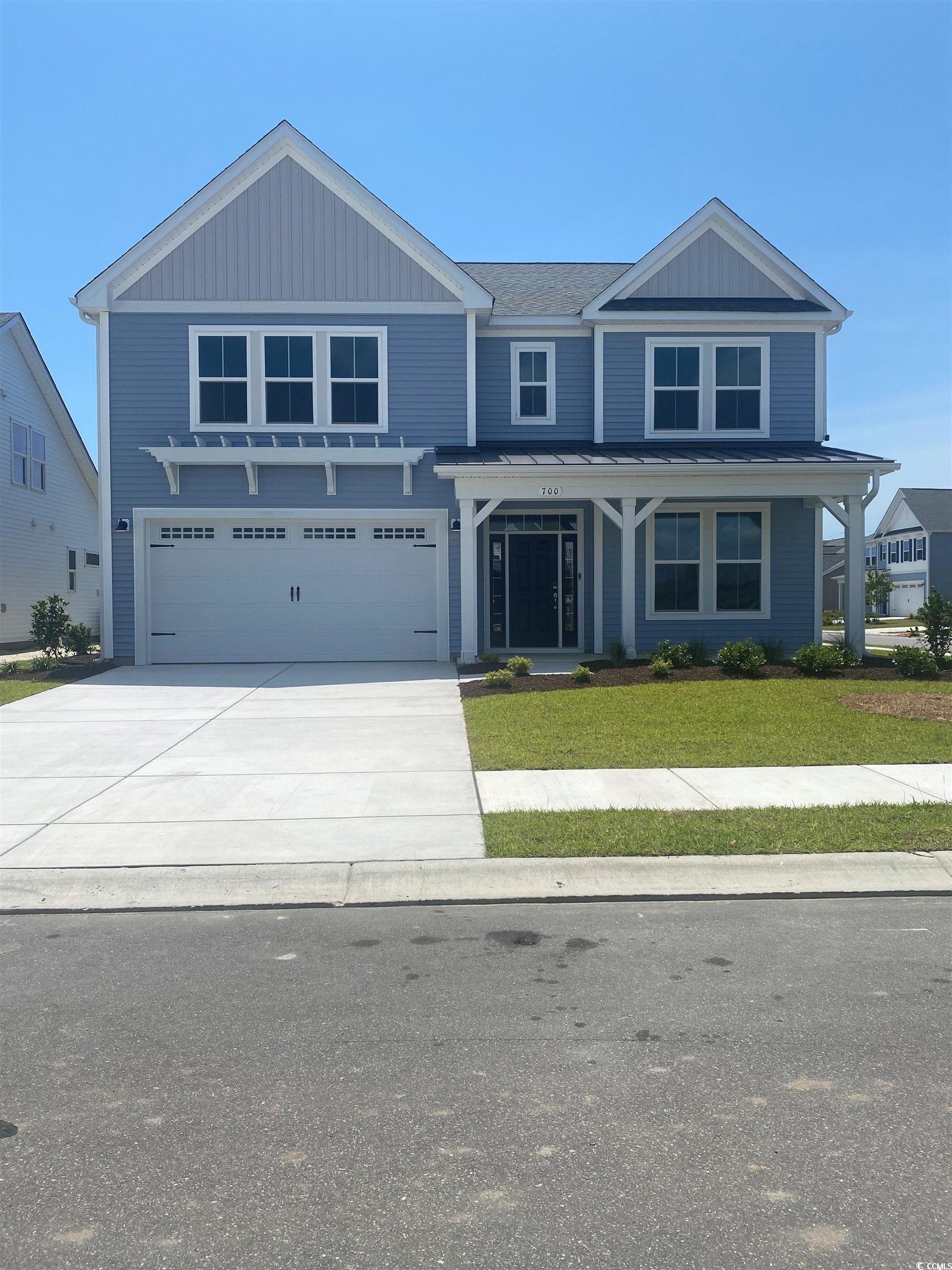
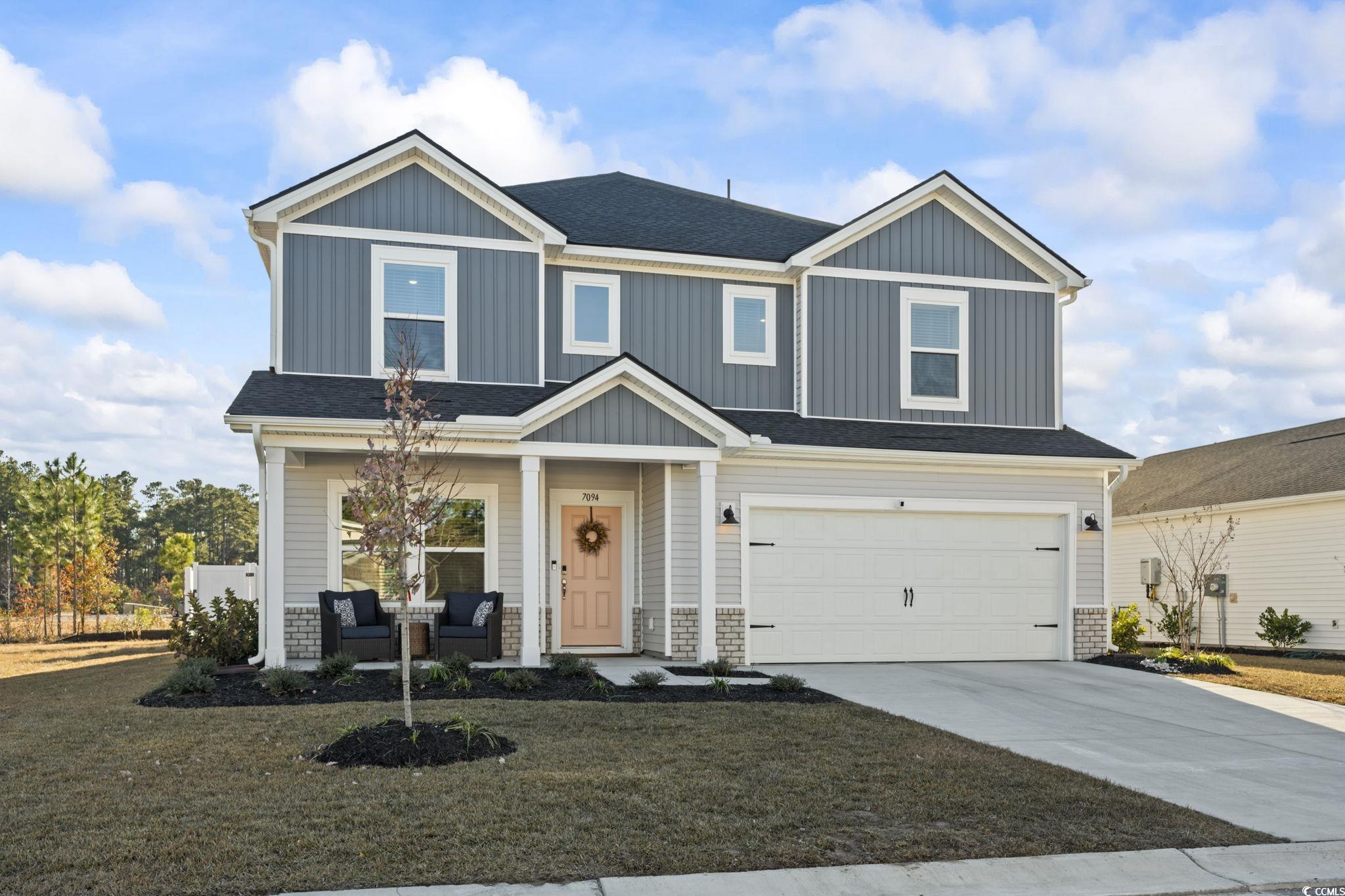
 Provided courtesy of © Copyright 2025 Coastal Carolinas Multiple Listing Service, Inc.®. Information Deemed Reliable but Not Guaranteed. © Copyright 2025 Coastal Carolinas Multiple Listing Service, Inc.® MLS. All rights reserved. Information is provided exclusively for consumers’ personal, non-commercial use, that it may not be used for any purpose other than to identify prospective properties consumers may be interested in purchasing.
Images related to data from the MLS is the sole property of the MLS and not the responsibility of the owner of this website. MLS IDX data last updated on 07-31-2025 5:36 PM EST.
Any images related to data from the MLS is the sole property of the MLS and not the responsibility of the owner of this website.
Provided courtesy of © Copyright 2025 Coastal Carolinas Multiple Listing Service, Inc.®. Information Deemed Reliable but Not Guaranteed. © Copyright 2025 Coastal Carolinas Multiple Listing Service, Inc.® MLS. All rights reserved. Information is provided exclusively for consumers’ personal, non-commercial use, that it may not be used for any purpose other than to identify prospective properties consumers may be interested in purchasing.
Images related to data from the MLS is the sole property of the MLS and not the responsibility of the owner of this website. MLS IDX data last updated on 07-31-2025 5:36 PM EST.
Any images related to data from the MLS is the sole property of the MLS and not the responsibility of the owner of this website.