Myrtle Beach, SC 29572
- 3Beds
- 2Full Baths
- N/AHalf Baths
- 2,150SqFt
- 1979Year Built
- 0.00Acres
- MLS# 1722814
- Residential
- Detached
- Sold
- Approx Time on Market4 months, 3 days
- AreaMyrtle Beach Area--Briarcliffe
- CountyHorry
- Subdivision Forest At Briarcliff
Overview
Nestled within the tall pines of The Forest is a home that offers complete serenity and peace, along with privacy, but in a location close enough to bike to the beach. This exceptional home, built to blend with nature's glory, delivers the exact features so many seek when looking for their perfect home. Appropriately named, The Forest, this neighborhood is unique to all others because the community was built around what Nature had already provided. From streets that wind through the mature Oaks & Pines, to the single lane bridge that crosses the creek and all the home blending with the natural environment. Once you arrive at Oak Ridge Place, it will be the small circle of homes centered in the neighborhood and the beautiful design of the homes that attract you. This home's location essentially eliminates drive-by traffic and offers a wonderful habitat for a variety of birds. Entering the front foyer your eyes will be drawn to both the sunken Great Room and the beautiful wide-plank heart pine flooring. The junction of the foyer puts the living space ahead and to the left, with bedrooms and baths to the right. The Great Room has wonderful vaulted and boxed beamed ceilings, along with a fireplace boxed by twin windows. The formal Dining Room is adjacent to the Kitchen and next to the entry foyer which makes for a good flow. Entering the Kitchen you will notice plenty of counter space and customized cabinets. The stainless appliances against the designer colors seem to establish that this is a serious Kitchen built for great meals! One of the great surprises of the home is the Extra Family Room that comes off the Kitchen and floods the room with Natural light. This layout offers the coziness that couples seek, but the direct access onto the back patio also offers a perfect space for entertaining. Back to the Bedrooms; the wood flooring breaks to give a you a carpeted hallway entrance into the sleeping quarters. Plenty of storage and laundry adorns the left-side hallway before arriving at the guest bedroom doorways. Both bedrooms provide plenty of room for selected furnishings and closet space to spare. The large secondary bath is just off from both doorways and at the end of the hall. Around the bend of the hall is the Owner's suite and bath. This is a room built for relaxing with plenty of areas for morning exercise, reading, or movies in bed! The details of the home are carried forth here as well. The second surprise of the home is the huge, custom-built dressing room and closet. This amazing room offers built-in closet sections along with added shelving for a lot of storage! The backyard of the home has the feel of a peaceful animal sanctuary with enough yard for any activity you dream up! The features of the yard are the custom-built patio, which has access points from the Great Room and the Kitchen, and the basketball court! If you enjoy both relaxing and activity, but with a high level of privacy this is the yard to see! The Forest is a wonderful neighborhood positioned between Hwy 17 and the Waterway, but only about 3/4 of a mile for the private beaches of Briarcliffe. It is an established community with mature landscaping and a very unique feel as you drive through to get home. Convenient to both Myrtle Beach and North Myrtle Beach; you are only a 1/2 mile to the award-winning Barefoot Landing center. Take a virtual visit today by viewing the virtual tour, then call to set an appointment to see the beautiful place called 934 Oak Ridge Place. Please note that the owner is related to listing agent.
Sale Info
Listing Date: 10-24-2017
Sold Date: 02-28-2018
Aprox Days on Market:
4 month(s), 3 day(s)
Listing Sold:
7 Year(s), 4 month(s), 25 day(s) ago
Asking Price: $239,900
Selling Price: $235,000
Price Difference:
Reduced By $4,900
Agriculture / Farm
Grazing Permits Blm: ,No,
Horse: No
Grazing Permits Forest Service: ,No,
Grazing Permits Private: ,No,
Irrigation Water Rights: ,No,
Farm Credit Service Incl: ,No,
Crops Included: ,No,
Association Fees / Info
Hoa Frequency: Annually
Hoa Fees: 100
Hoa: 1
Community Features: LongTermRentalAllowed
Bathroom Info
Total Baths: 2.00
Fullbaths: 2
Bedroom Info
Beds: 3
Building Info
New Construction: No
Levels: One
Year Built: 1979
Mobile Home Remains: ,No,
Zoning: R-4
Style: Ranch
Construction Materials: WoodFrame
Buyer Compensation
Exterior Features
Spa: No
Patio and Porch Features: FrontPorch, Patio
Foundation: Crawlspace
Exterior Features: Patio, Storage
Financial
Lease Renewal Option: ,No,
Garage / Parking
Parking Capacity: 6
Garage: No
Carport: No
Parking Type: Driveway
Open Parking: No
Attached Garage: No
Green / Env Info
Interior Features
Floor Cover: Carpet, Tile, Wood
Fireplace: Yes
Laundry Features: WasherHookup
Furnished: Unfurnished
Interior Features: Fireplace, BreakfastBar, BedroomonMainLevel, EntranceFoyer, KitchenIsland, StainlessSteelAppliances
Appliances: Dishwasher, Microwave, Range, Refrigerator
Lot Info
Lease Considered: ,No,
Lease Assignable: ,No,
Acres: 0.00
Land Lease: No
Misc
Pool Private: No
Offer Compensation
Other School Info
Property Info
County: Horry
View: No
Senior Community: No
Stipulation of Sale: None
Property Sub Type Additional: Detached
Property Attached: No
Security Features: SecuritySystem, SmokeDetectors
Disclosures: CovenantsRestrictionsDisclosure,SellerDisclosure
Rent Control: No
Construction: Resale
Room Info
Basement: ,No,
Basement: CrawlSpace
Sold Info
Sold Date: 2018-02-28T00:00:00
Sqft Info
Building Sqft: 2250
Sqft: 2150
Tax Info
Tax Legal Description: Lot 32
Unit Info
Utilities / Hvac
Heating: Central
Cooling: CentralAir
Electric On Property: No
Cooling: Yes
Utilities Available: CableAvailable, ElectricityAvailable, PhoneAvailable, SewerAvailable, WaterAvailable
Heating: Yes
Water Source: Public
Waterfront / Water
Waterfront: No
Schools
Elem: Myrtle Beach Elementary School
Middle: Myrtle Beach Middle School
High: Myrtle Beach High School
Courtesy of Grande Dunes Properties - ben@grandedunesproperties.com


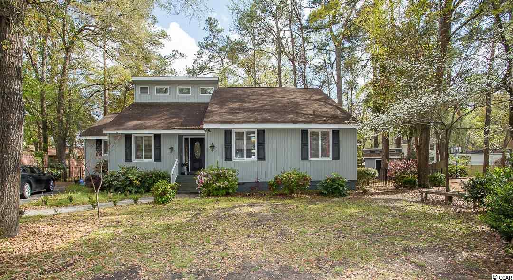
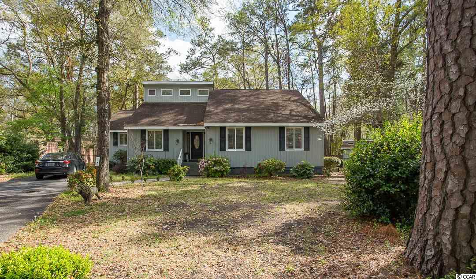
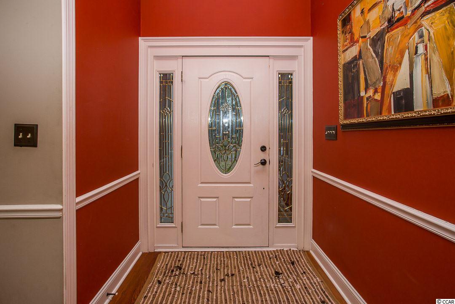
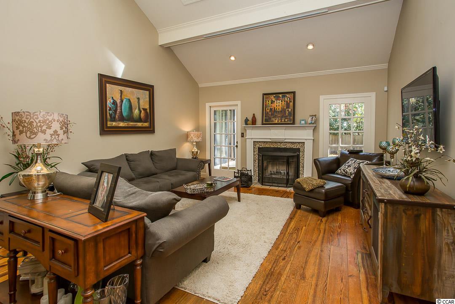
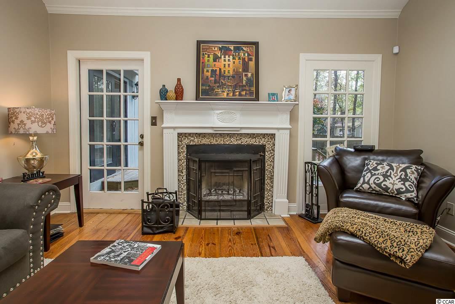
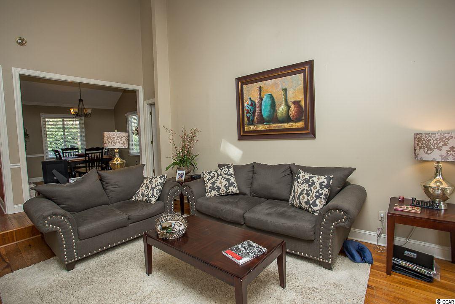
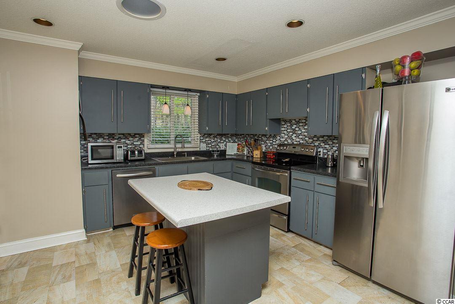
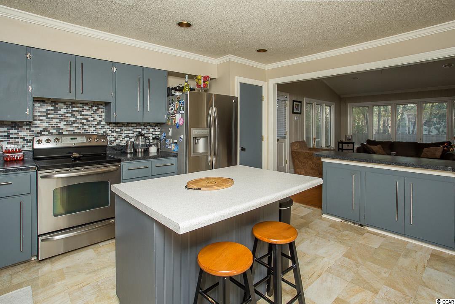
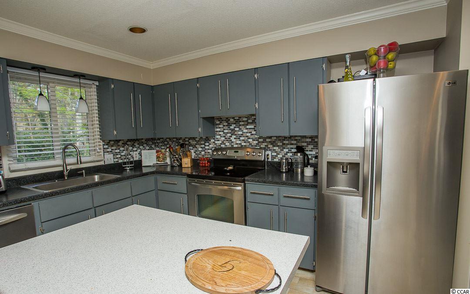
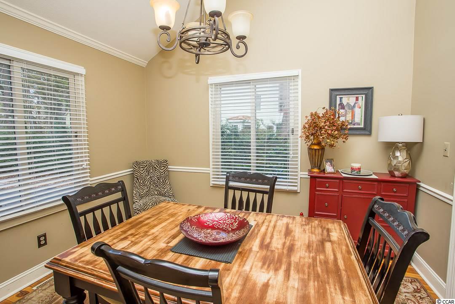
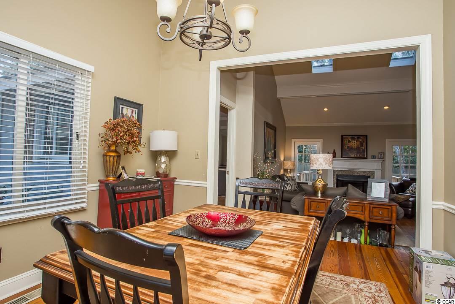
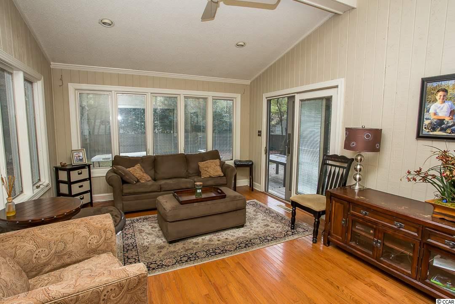
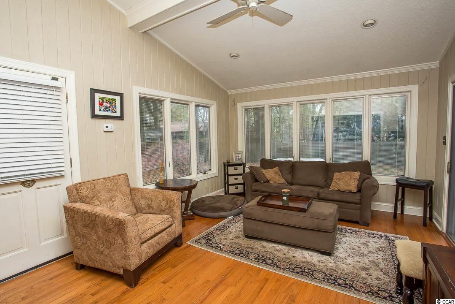
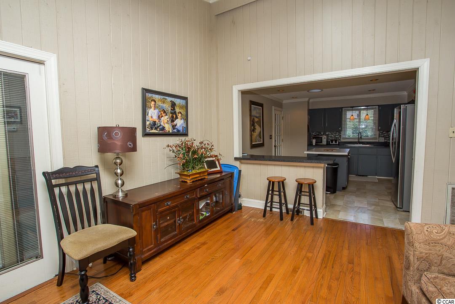
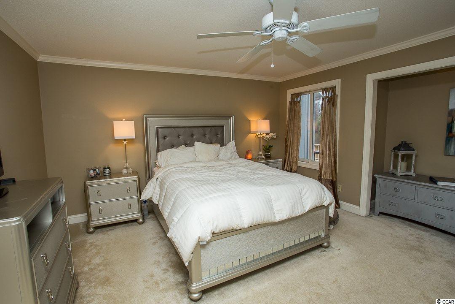
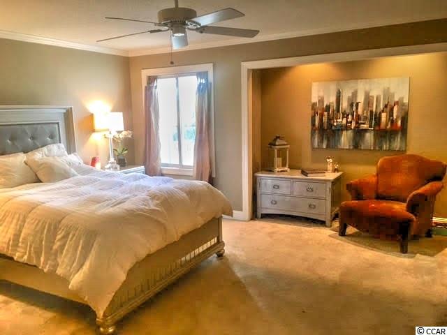
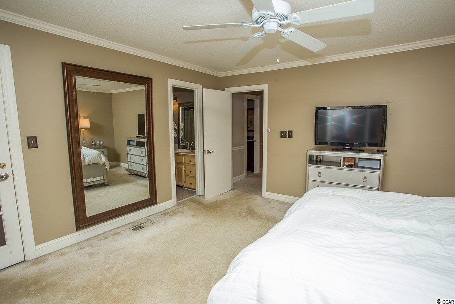
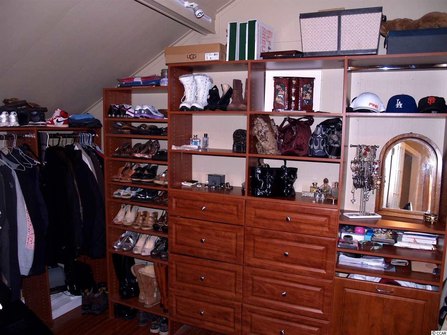
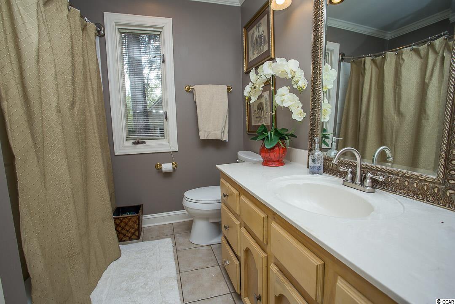
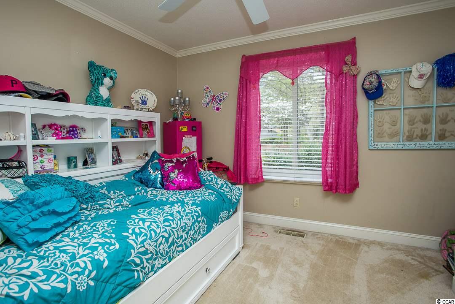
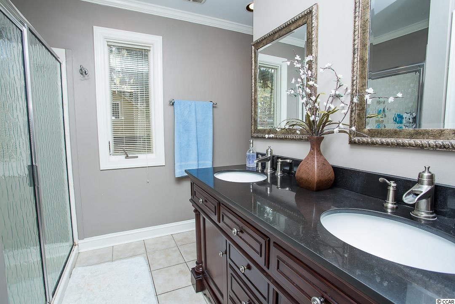
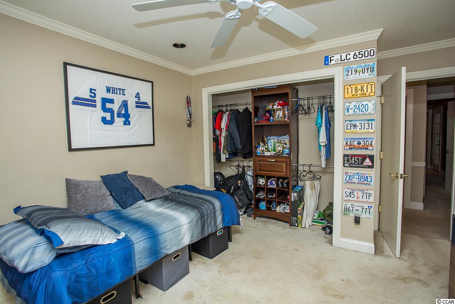
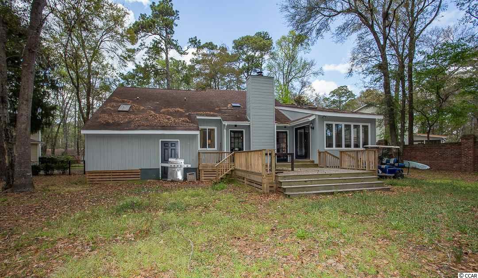
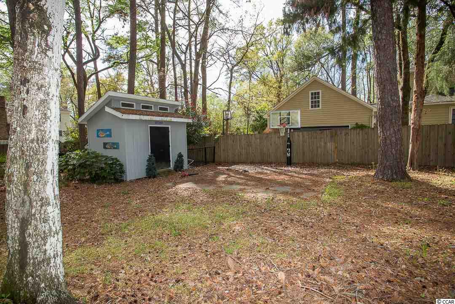
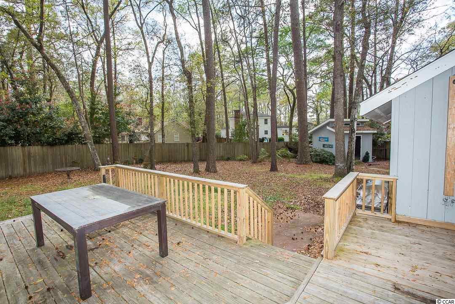
 MLS# 921691
MLS# 921691 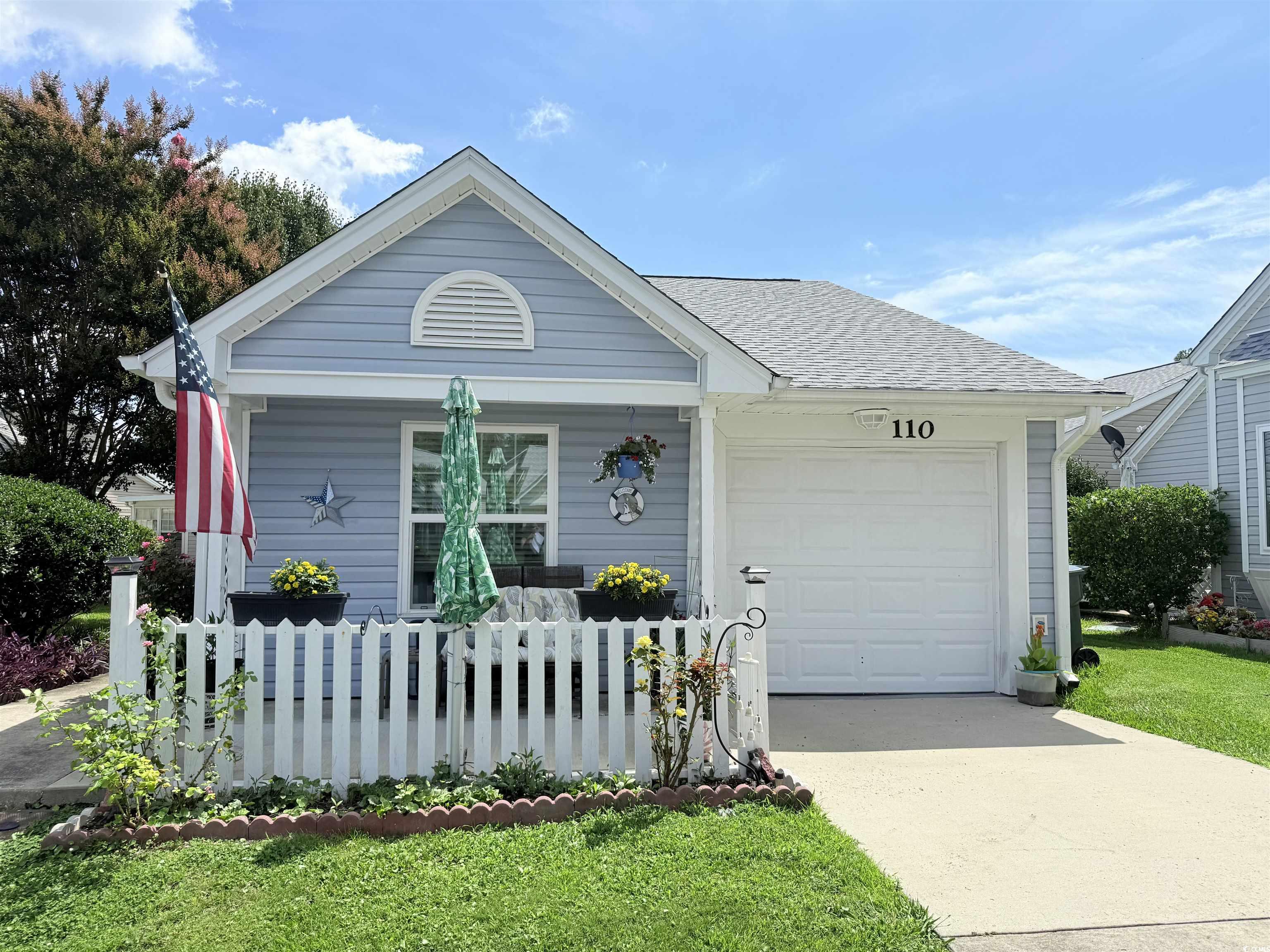
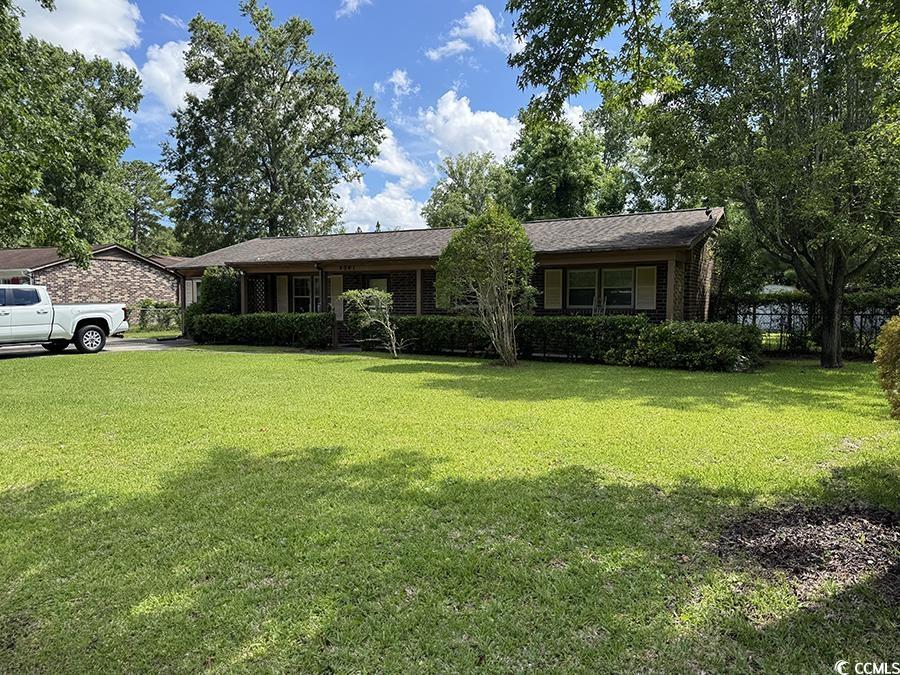
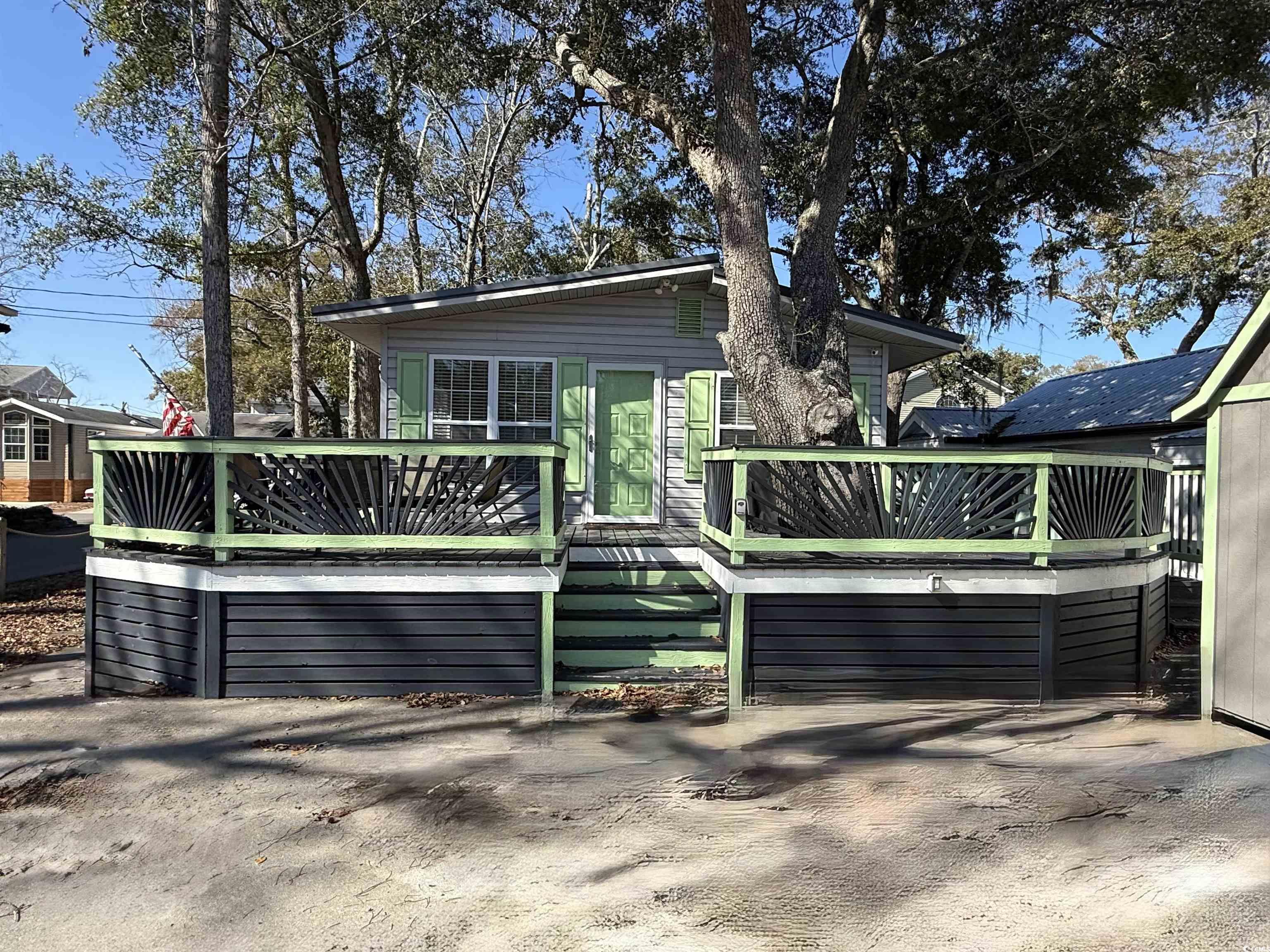
 Provided courtesy of © Copyright 2025 Coastal Carolinas Multiple Listing Service, Inc.®. Information Deemed Reliable but Not Guaranteed. © Copyright 2025 Coastal Carolinas Multiple Listing Service, Inc.® MLS. All rights reserved. Information is provided exclusively for consumers’ personal, non-commercial use, that it may not be used for any purpose other than to identify prospective properties consumers may be interested in purchasing.
Images related to data from the MLS is the sole property of the MLS and not the responsibility of the owner of this website. MLS IDX data last updated on 07-23-2025 10:32 PM EST.
Any images related to data from the MLS is the sole property of the MLS and not the responsibility of the owner of this website.
Provided courtesy of © Copyright 2025 Coastal Carolinas Multiple Listing Service, Inc.®. Information Deemed Reliable but Not Guaranteed. © Copyright 2025 Coastal Carolinas Multiple Listing Service, Inc.® MLS. All rights reserved. Information is provided exclusively for consumers’ personal, non-commercial use, that it may not be used for any purpose other than to identify prospective properties consumers may be interested in purchasing.
Images related to data from the MLS is the sole property of the MLS and not the responsibility of the owner of this website. MLS IDX data last updated on 07-23-2025 10:32 PM EST.
Any images related to data from the MLS is the sole property of the MLS and not the responsibility of the owner of this website.