Pawleys Island, SC 29585
- 3Beds
- 2Full Baths
- N/AHalf Baths
- 2,201SqFt
- 1998Year Built
- 0.00Acres
- MLS# 1816796
- Residential
- Detached
- Sold
- Approx Time on Market30 days
- AreaPawleys Island Area-Litchfield Mainland
- CountyGeorgetown
- Subdivision Tradition
Overview
The Tradition is a beautiful and established golf course and Litchfield by the Sea Property. 933 Tradition Club is a one owner home and has been well cared for over the years. It includes 3 bedrooms, 2 baths, a large kitchen with a dining nook, breakfast bar and a large living room/ dining room with 12 foot ceilings. The 12 foot ceilings are set off by custom crown molding. The screened porch on the back of the house overlooks a patio designed for cook outs and lush landscaping. The landscaping and lawns have been professionally maintained. Back inside the house, you will find the master bedroom suite includes a bathroom with a garden tub, shower, double sinks and walk in closet with custom features. The den/study on the other side of the living area provides space for a den or home office. The Tradition is a Litchfield by the Sea property with private beach access. There is a pool, clubhouse and tennis courts in the Tradition. Bike, walk, or take your golf cart shopping, out to eat or to the beach. The Tradition is convenient to all that Pawleys and Litchfield have to offer. Buyer is pay 1/4 of 1.00% of sales price, at closing, into The Traditional Capital Reserve Account. All measurements are approximate and should be verified by buyer.
Sale Info
Listing Date: 08-05-2018
Sold Date: 09-05-2018
Aprox Days on Market:
30 day(s)
Listing Sold:
6 Year(s), 11 month(s), 1 day(s) ago
Asking Price: $349,000
Selling Price: $362,500
Price Difference:
Increase $13,500
Agriculture / Farm
Grazing Permits Blm: ,No,
Horse: No
Grazing Permits Forest Service: ,No,
Grazing Permits Private: ,No,
Irrigation Water Rights: ,No,
Farm Credit Service Incl: ,No,
Crops Included: ,No,
Association Fees / Info
Hoa Frequency: Monthly
Hoa Fees: 110
Hoa: 1
Hoa Includes: AssociationManagement, CommonAreas, LegalAccounting, Pools, RecreationFacilities, Trash
Community Features: Beach, Clubhouse, GolfCartsOK, PrivateBeach, Pool, RecreationArea, TennisCourts, Golf, LongTermRentalAllowed
Assoc Amenities: BeachRights, Clubhouse, OwnerAllowedGolfCart, OwnerAllowedMotorcycle, PrivateMembership, Pool, PetRestrictions, TennisCourts
Bathroom Info
Total Baths: 2.00
Fullbaths: 2
Bedroom Info
Beds: 3
Building Info
New Construction: No
Levels: One
Year Built: 1998
Mobile Home Remains: ,No,
Zoning: Res
Style: Traditional
Construction Materials: VinylSiding
Buyer Compensation
Exterior Features
Spa: No
Patio and Porch Features: RearPorch, FrontPorch, Patio, Porch, Screened
Pool Features: Association, Community
Foundation: Slab
Exterior Features: SprinklerIrrigation, Porch, Patio
Financial
Lease Renewal Option: ,No,
Garage / Parking
Parking Capacity: 6
Garage: Yes
Carport: No
Parking Type: Attached, Garage, TwoCarGarage, GarageDoorOpener
Open Parking: No
Attached Garage: Yes
Garage Spaces: 2
Green / Env Info
Green Energy Efficient: Doors, Windows
Interior Features
Floor Cover: Carpet, Tile
Door Features: InsulatedDoors, StormDoors
Fireplace: No
Laundry Features: WasherHookup
Furnished: Unfurnished
Interior Features: Attic, PermanentAtticStairs, SplitBedrooms, WindowTreatments, BreakfastBar, BedroomonMainLevel, BreakfastArea, EntranceFoyer, KitchenIsland
Appliances: Dishwasher, Microwave, Range, Refrigerator, RangeHood, Dryer, Washer
Lot Info
Lease Considered: ,No,
Lease Assignable: ,No,
Acres: 0.00
Lot Size: 70.70x171.5x92.8x162.3
Land Lease: No
Lot Description: NearGolfCourse, IrregularLot, OutsideCityLimits, OnGolfCourse
Misc
Pool Private: No
Pets Allowed: OwnerOnly, Yes
Offer Compensation
Other School Info
Property Info
County: Georgetown
View: No
Senior Community: No
Stipulation of Sale: None
Property Sub Type Additional: Detached
Property Attached: No
Security Features: SmokeDetectors
Disclosures: CovenantsRestrictionsDisclosure,SellerDisclosure
Rent Control: No
Construction: Resale
Room Info
Basement: ,No,
Sold Info
Sold Date: 2018-09-05T00:00:00
Sqft Info
Building Sqft: 3100
Sqft: 2201
Tax Info
Tax Legal Description: LT67,PH7,PAR1,Tradition
Unit Info
Utilities / Hvac
Heating: Central, Electric
Cooling: CentralAir
Electric On Property: No
Cooling: Yes
Utilities Available: CableAvailable, ElectricityAvailable, Other, PhoneAvailable, SewerAvailable, UndergroundUtilities, WaterAvailable
Heating: Yes
Water Source: Public
Waterfront / Water
Waterfront: No
Directions
From Hwy 17, Turn onto Willbrook Blvd.; then .81 miles, Turn left onto Tradition Club Dr., (if you reach Sandfiddler Dr. you've gone too far); Take 1st right onto Deacon Dr., about 1/3 mile turn right onto Tradition Club Dr. and 933 Tradition Club Dr. is on the left.Courtesy of James W Smith Real Estate Co


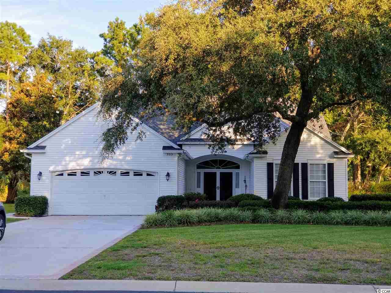
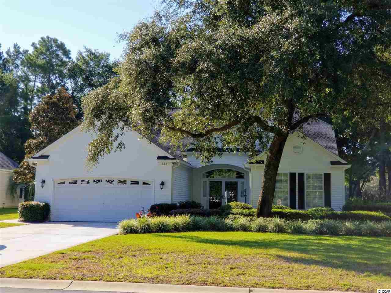
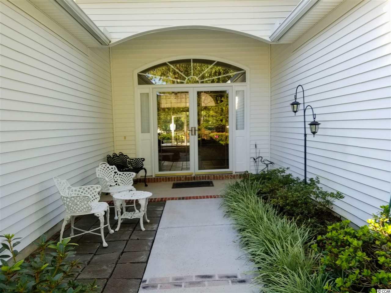
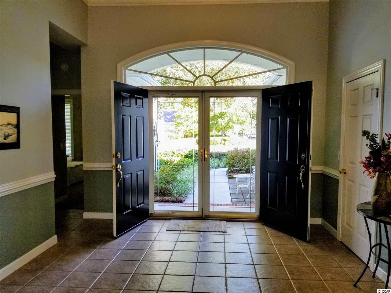
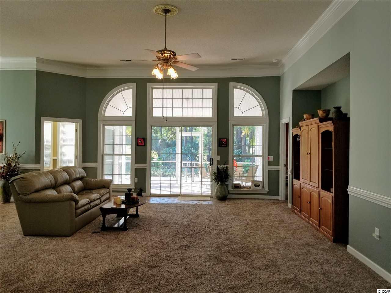
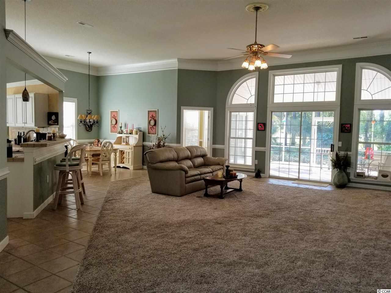
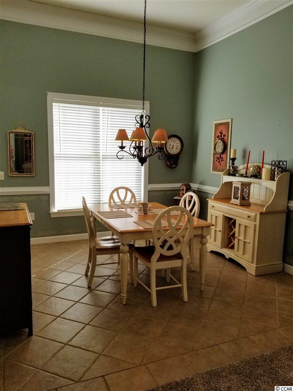
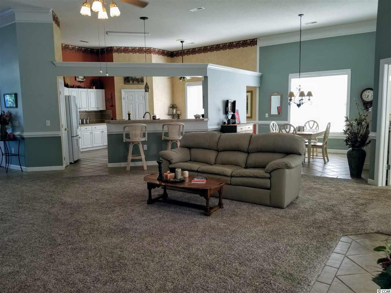
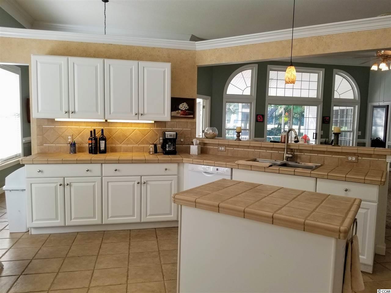
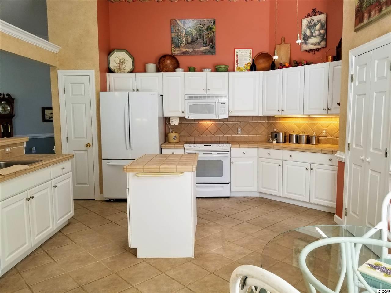

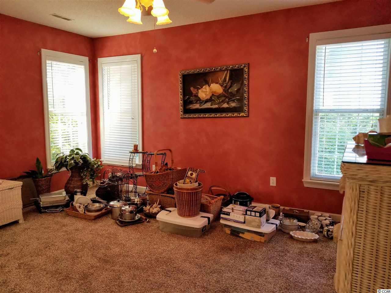
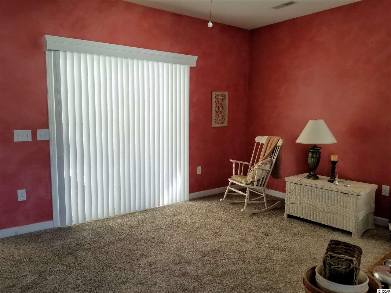
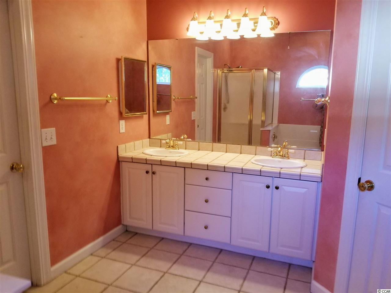
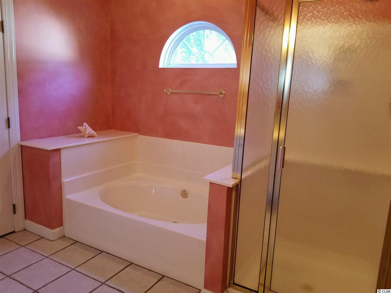
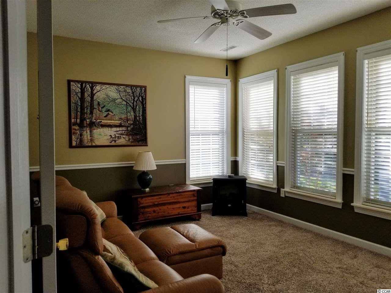
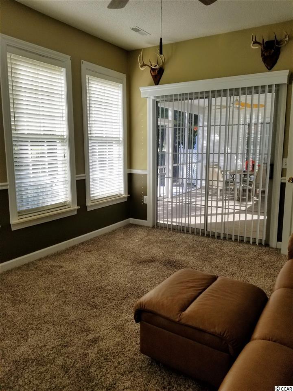
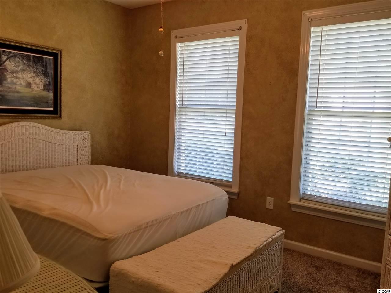
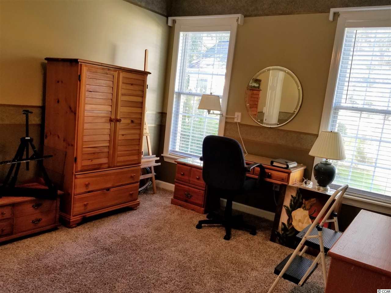
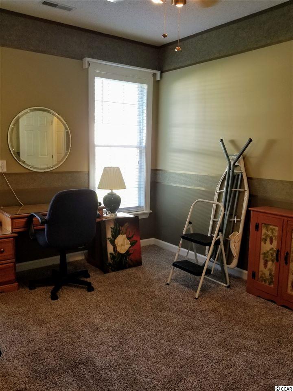
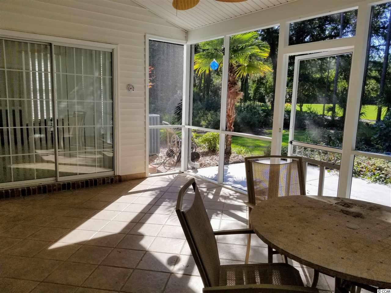
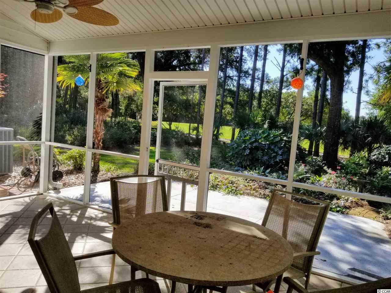
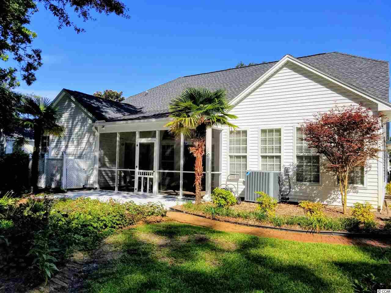
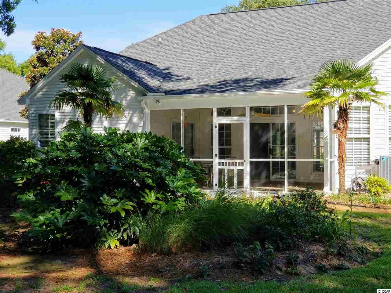
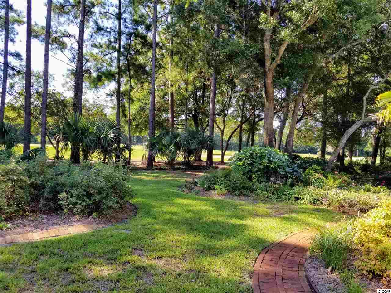
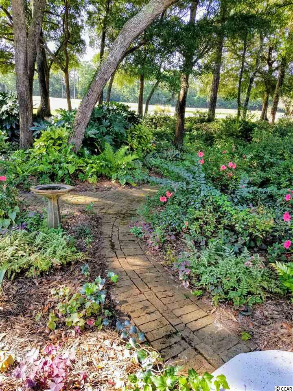
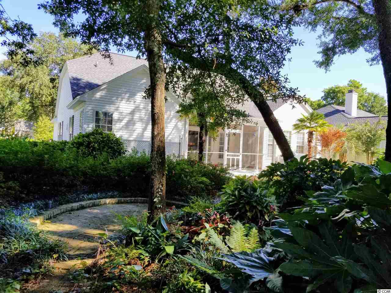
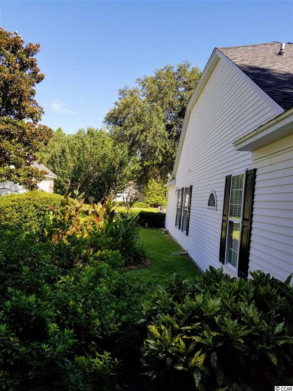
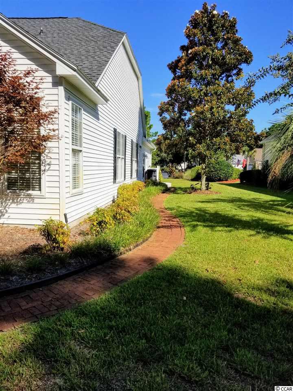
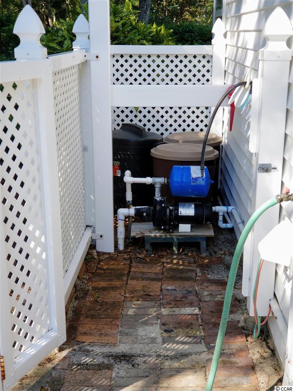
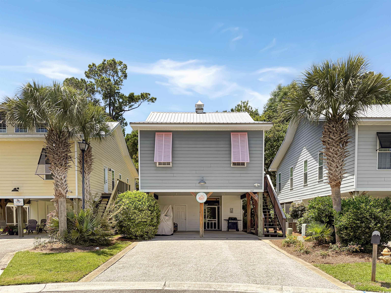
 MLS# 2515192
MLS# 2515192 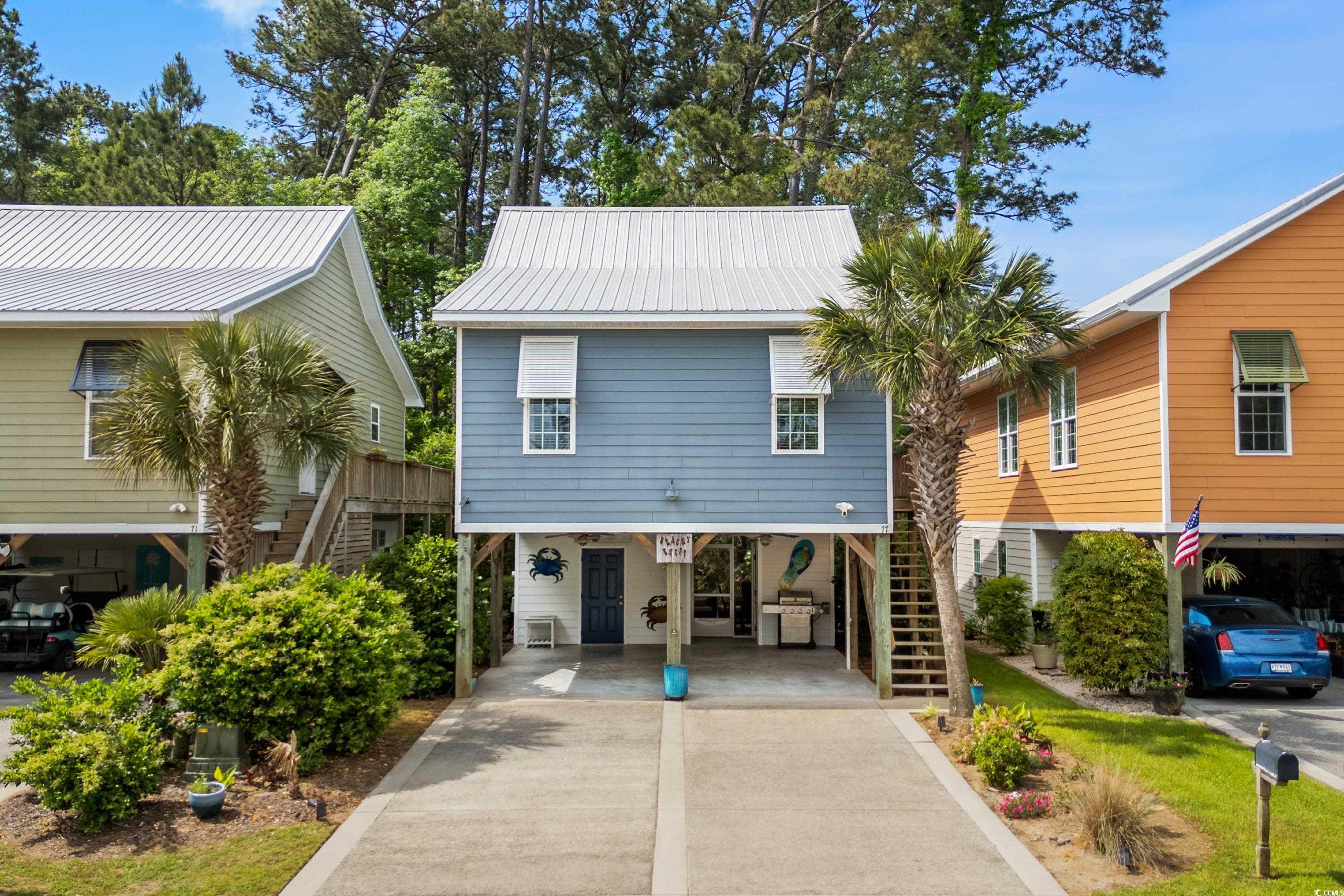
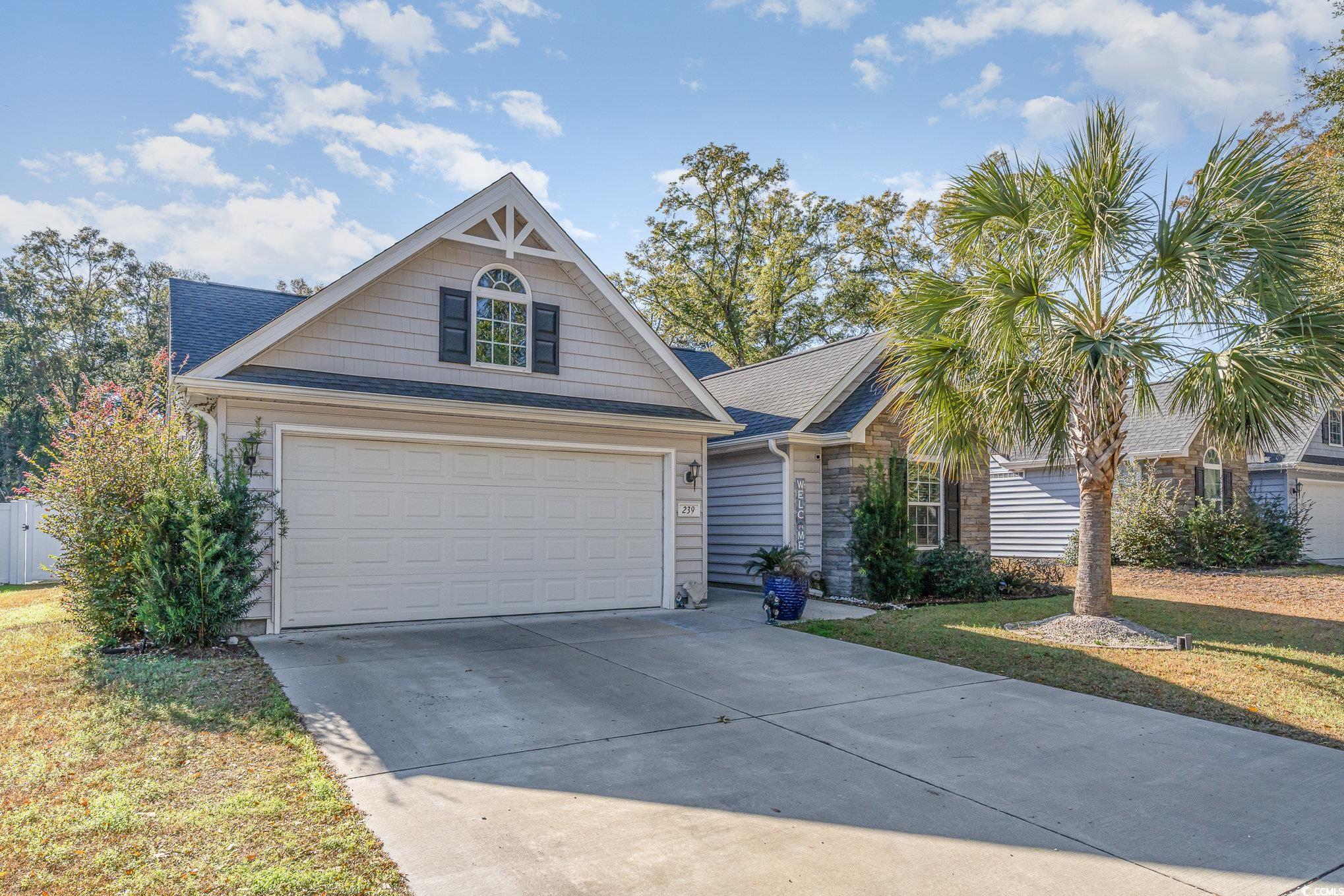
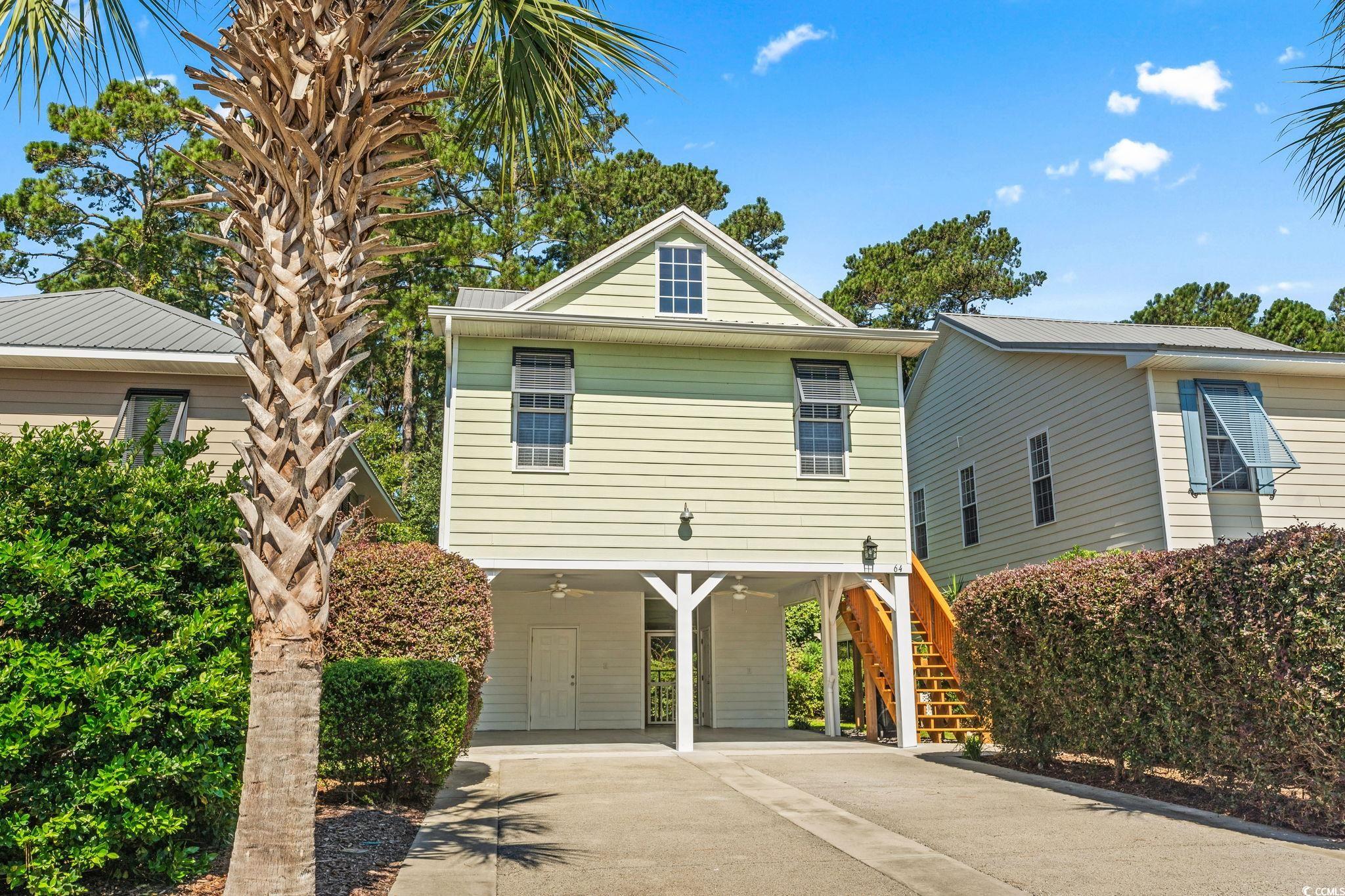

 Provided courtesy of © Copyright 2025 Coastal Carolinas Multiple Listing Service, Inc.®. Information Deemed Reliable but Not Guaranteed. © Copyright 2025 Coastal Carolinas Multiple Listing Service, Inc.® MLS. All rights reserved. Information is provided exclusively for consumers’ personal, non-commercial use, that it may not be used for any purpose other than to identify prospective properties consumers may be interested in purchasing.
Images related to data from the MLS is the sole property of the MLS and not the responsibility of the owner of this website. MLS IDX data last updated on 08-06-2025 10:15 PM EST.
Any images related to data from the MLS is the sole property of the MLS and not the responsibility of the owner of this website.
Provided courtesy of © Copyright 2025 Coastal Carolinas Multiple Listing Service, Inc.®. Information Deemed Reliable but Not Guaranteed. © Copyright 2025 Coastal Carolinas Multiple Listing Service, Inc.® MLS. All rights reserved. Information is provided exclusively for consumers’ personal, non-commercial use, that it may not be used for any purpose other than to identify prospective properties consumers may be interested in purchasing.
Images related to data from the MLS is the sole property of the MLS and not the responsibility of the owner of this website. MLS IDX data last updated on 08-06-2025 10:15 PM EST.
Any images related to data from the MLS is the sole property of the MLS and not the responsibility of the owner of this website.