Conway, SC 29527
- 3Beds
- 2Full Baths
- N/AHalf Baths
- 1,319SqFt
- 2014Year Built
- 0.18Acres
- MLS# 2509608
- Residential
- Detached
- Sold
- Approx Time on Market3 months, 19 days
- AreaConway Area--West Edge of Conway Between 501 & 378
- CountyHorry
- Subdivision Forest Glen
Overview
***Back on the market due to no fault of the sellers!***Welcome to 925 Oglethorpe Dr a beautifully maintained home with an in-ground pool, nestled in the highly sought-after Forest Glen community. This charming 3-bedroom, 2-bathroom home offers a bright, open layout with stylish finishes throughout. The kitchen features sleek stainless steel appliances and flows seamlessly into a spacious great room, perfect for both everyday living and entertaining. Generously sized bedrooms include a primary suite with a large walk-in closet and a private ensuite bathroom featuring a walk-in shower for added comfort and convenience. Luxury vinyl plank flooring runs through the main living areas, while the bedrooms offer a cozy, carpeted retreat. Outside, the property is thoughtfully designed for easy upkeep, with rock landscaping surrounding the home and a well-planned drainage system that keeps everything looking its best year-round. The in-ground pool includes a sump pump for efficient water management, and a dedicated shed protects the pool equipment from the elements. A vinyl privacy fence encloses the backyard, where you?ll find an extended patio ideal for relaxing or entertaining?complete with electrical hookups ready for a hot tub. With a widened driveway and so many smart details inside and out, this move-in ready home delivers comfort, style, and effortless living.
Sale Info
Listing Date: 04-16-2025
Sold Date: 08-05-2025
Aprox Days on Market:
3 month(s), 19 day(s)
Listing Sold:
1 month(s), 26 day(s) ago
Asking Price: $329,990
Selling Price: $310,000
Price Difference:
Reduced By $9,900
Agriculture / Farm
Grazing Permits Blm: ,No,
Horse: No
Grazing Permits Forest Service: ,No,
Grazing Permits Private: ,No,
Irrigation Water Rights: ,No,
Farm Credit Service Incl: ,No,
Other Equipment: Generator
Crops Included: ,No,
Association Fees / Info
Hoa Frequency: Monthly
Hoa Fees: 35
Hoa: Yes
Community Features: LongTermRentalAllowed
Assoc Amenities: OwnerAllowedMotorcycle
Bathroom Info
Total Baths: 2.00
Fullbaths: 2
Room Level
Bedroom1: First
Bedroom2: First
PrimaryBedroom: First
Room Features
DiningRoom: KitchenDiningCombo
FamilyRoom: CeilingFans, VaultedCeilings
Kitchen: KitchenIsland, StainlessSteelAppliances, SolidSurfaceCounters
Bedroom Info
Beds: 3
Building Info
New Construction: No
Num Stories: 1
Levels: One
Year Built: 2014
Mobile Home Remains: ,No,
Zoning: Res
Style: Ranch
Construction Materials: VinylSiding
Buyer Compensation
Exterior Features
Spa: No
Patio and Porch Features: RearPorch, Deck, Patio
Pool Features: InGround, OutdoorPool, Private
Foundation: Slab
Exterior Features: Deck, Fence, Pool, Porch, Patio, Storage
Financial
Lease Renewal Option: ,No,
Garage / Parking
Parking Capacity: 6
Garage: Yes
Carport: No
Parking Type: Attached, Garage, TwoCarGarage, GarageDoorOpener
Open Parking: No
Attached Garage: Yes
Garage Spaces: 2
Green / Env Info
Interior Features
Floor Cover: Carpet, Vinyl
Fireplace: No
Laundry Features: WasherHookup
Furnished: Unfurnished
Interior Features: SplitBedrooms, KitchenIsland, StainlessSteelAppliances, SolidSurfaceCounters
Appliances: Dishwasher, Microwave, Range, Refrigerator
Lot Info
Lease Considered: ,No,
Lease Assignable: ,No,
Acres: 0.18
Land Lease: No
Lot Description: Rectangular, RectangularLot
Misc
Pool Private: Yes
Offer Compensation
Other School Info
Property Info
County: Horry
View: No
Senior Community: No
Stipulation of Sale: None
Habitable Residence: ,No,
Property Sub Type Additional: Detached
Property Attached: No
Security Features: SecuritySystem, SmokeDetectors
Disclosures: CovenantsRestrictionsDisclosure
Rent Control: No
Construction: Resale
Room Info
Basement: ,No,
Sold Info
Sold Date: 2025-08-05T00:00:00
Sqft Info
Building Sqft: 1947
Living Area Source: Estimated
Sqft: 1319
Tax Info
Unit Info
Utilities / Hvac
Heating: Central
Cooling: CentralAir
Electric On Property: No
Cooling: Yes
Utilities Available: CableAvailable, ElectricityAvailable, SewerAvailable, WaterAvailable
Heating: Yes
Water Source: Public
Waterfront / Water
Waterfront: No
Schools
Elem: Pee Dee Elementary School
Middle: Whittemore Park Middle School
High: Conway High School
Directions
Use GPSCourtesy of Century 21 The Harrelson Group


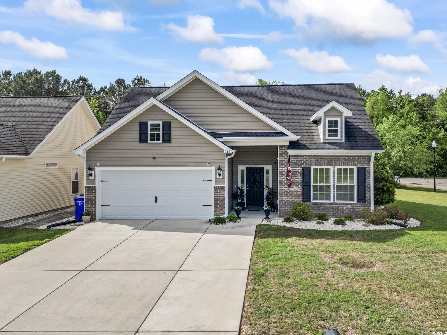

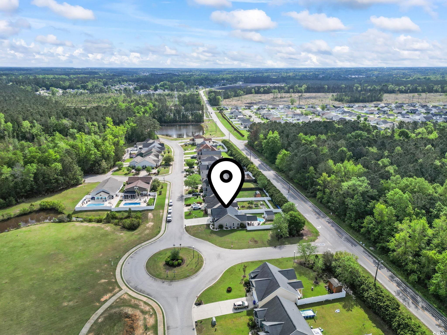
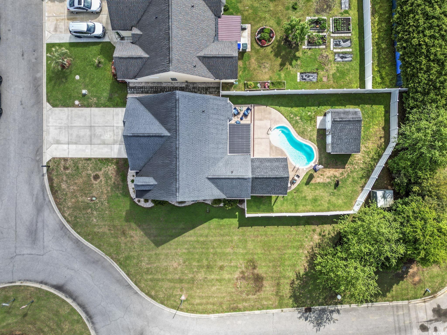
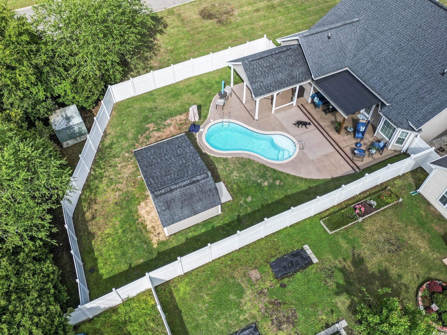

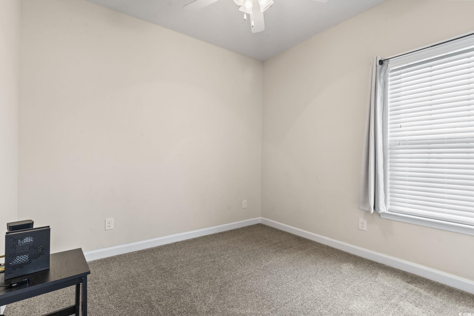

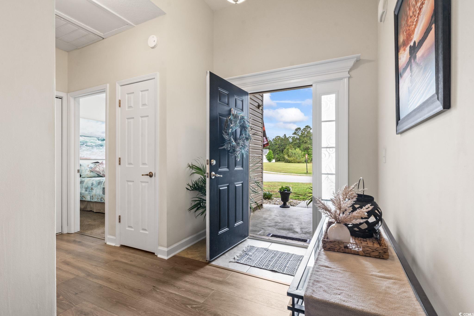
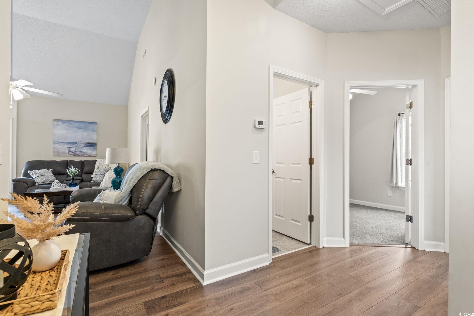



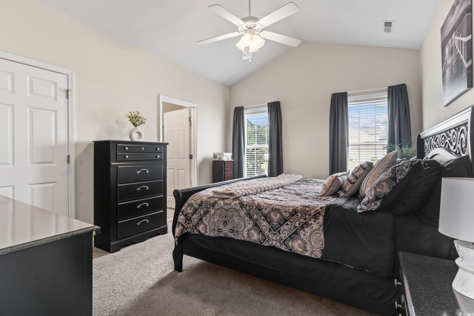
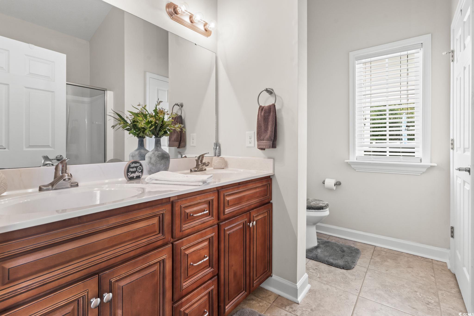

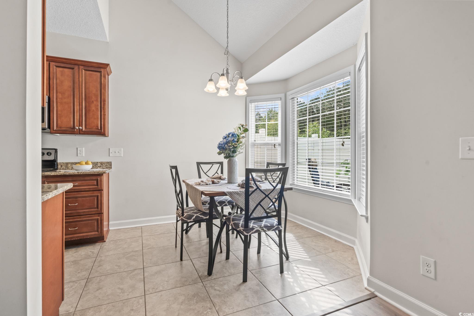
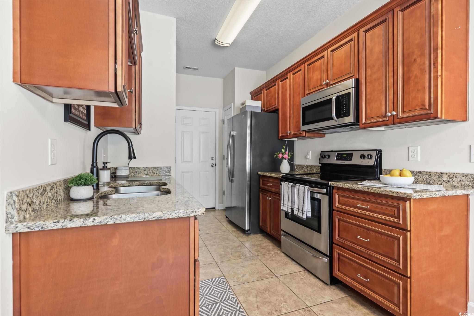

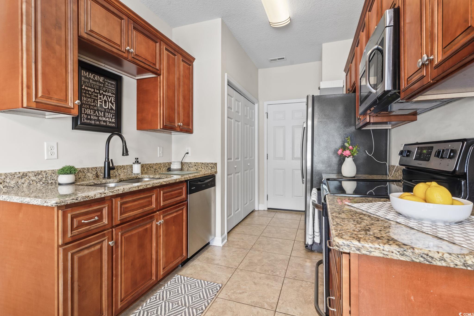
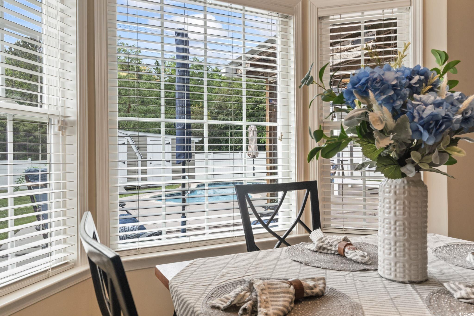


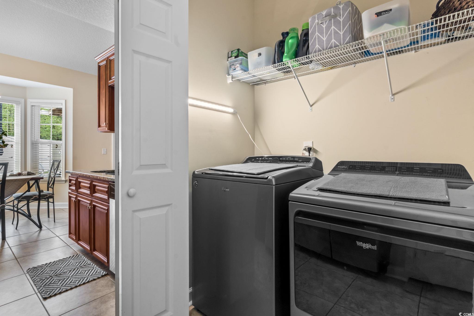
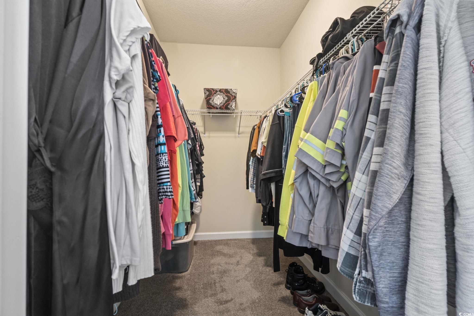

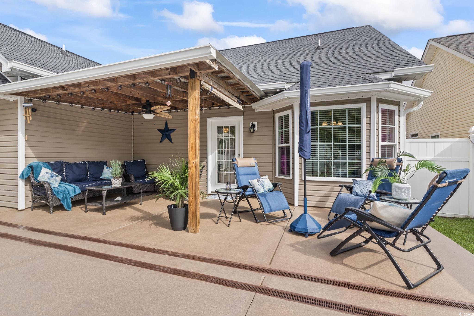
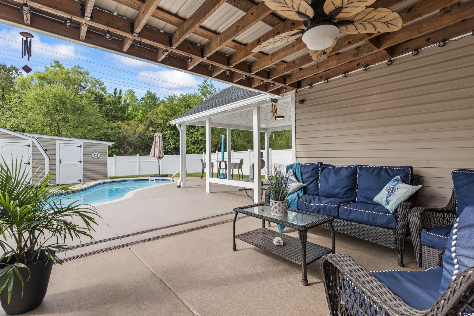


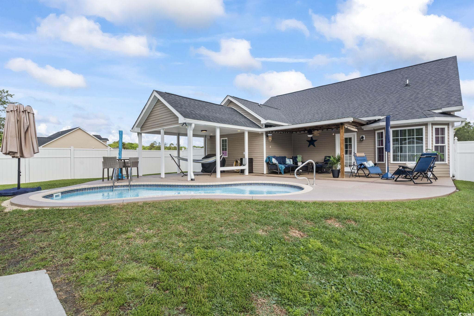
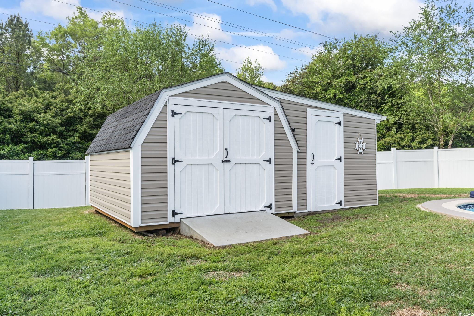
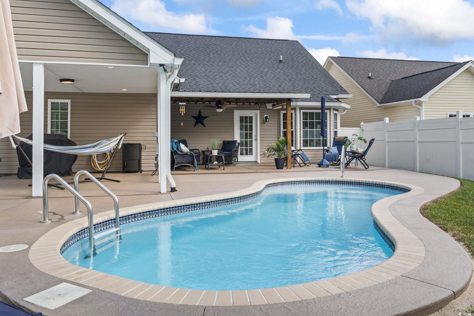

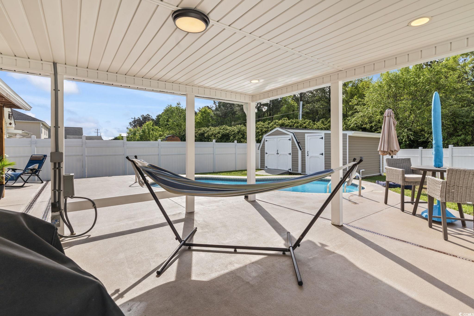



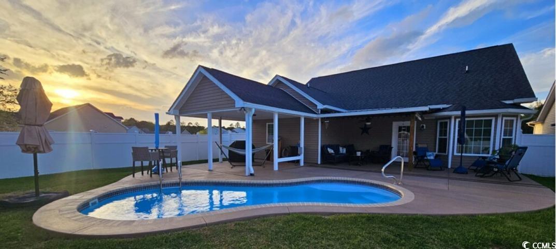
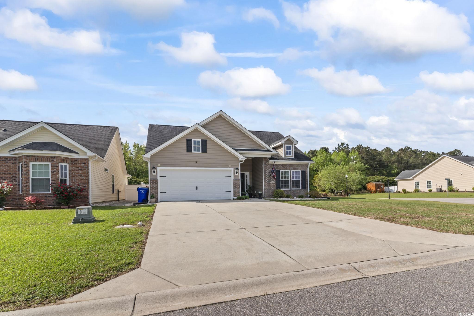
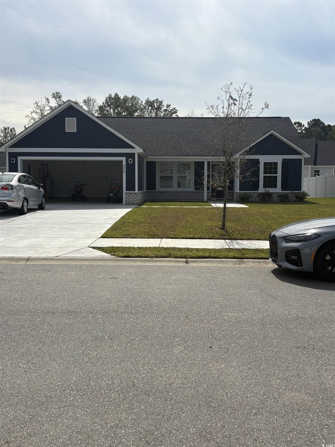
 MLS# 2522305
MLS# 2522305 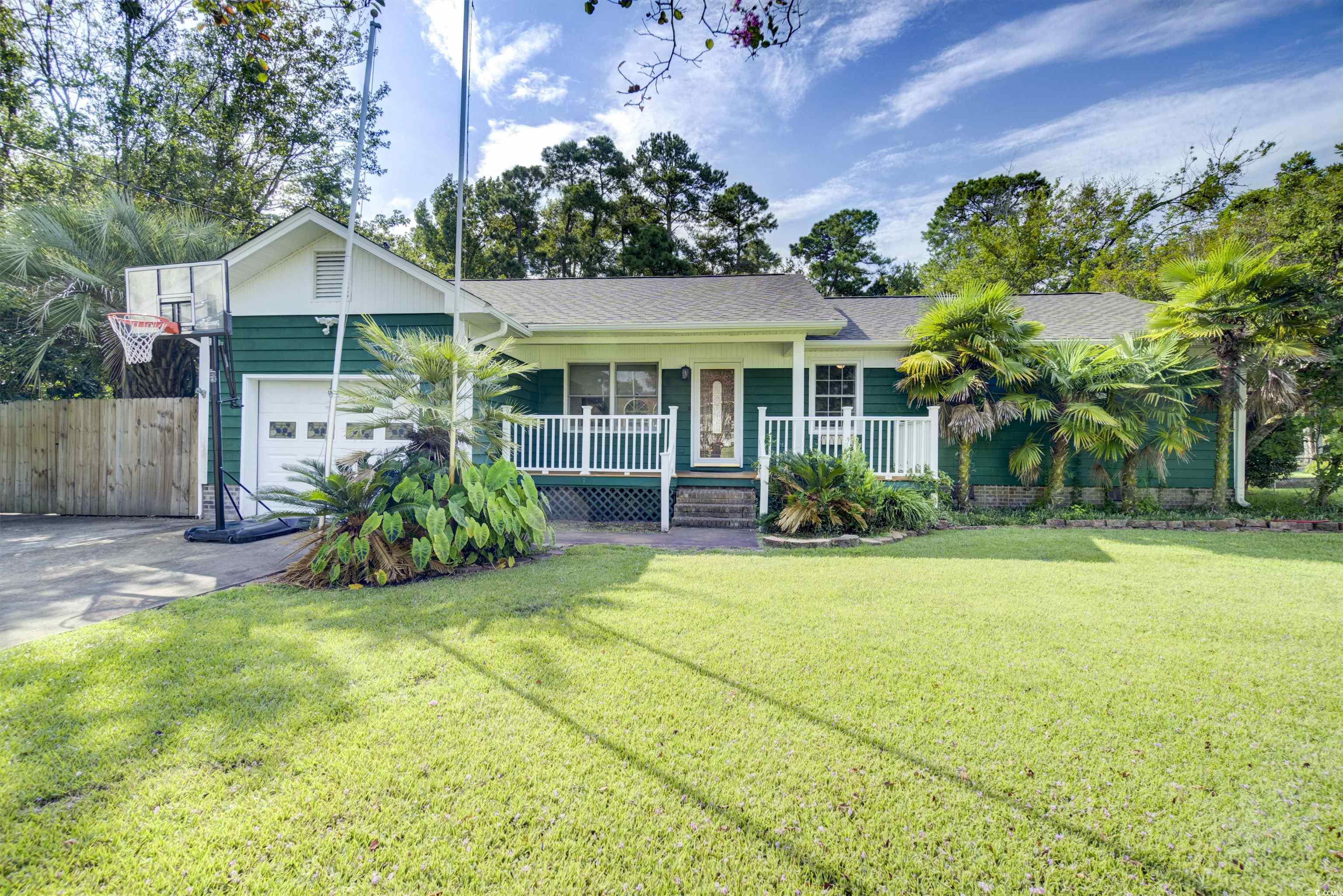

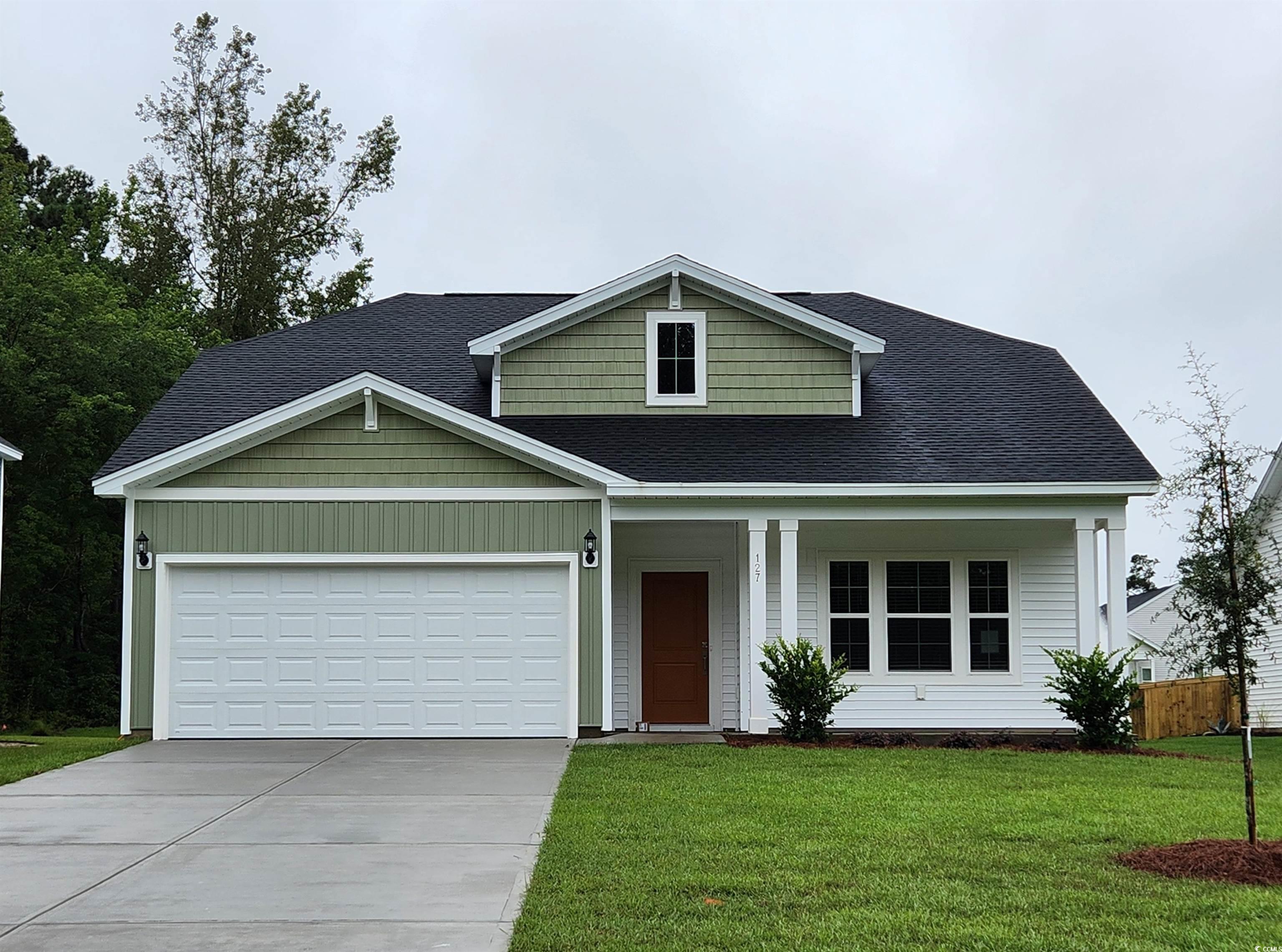
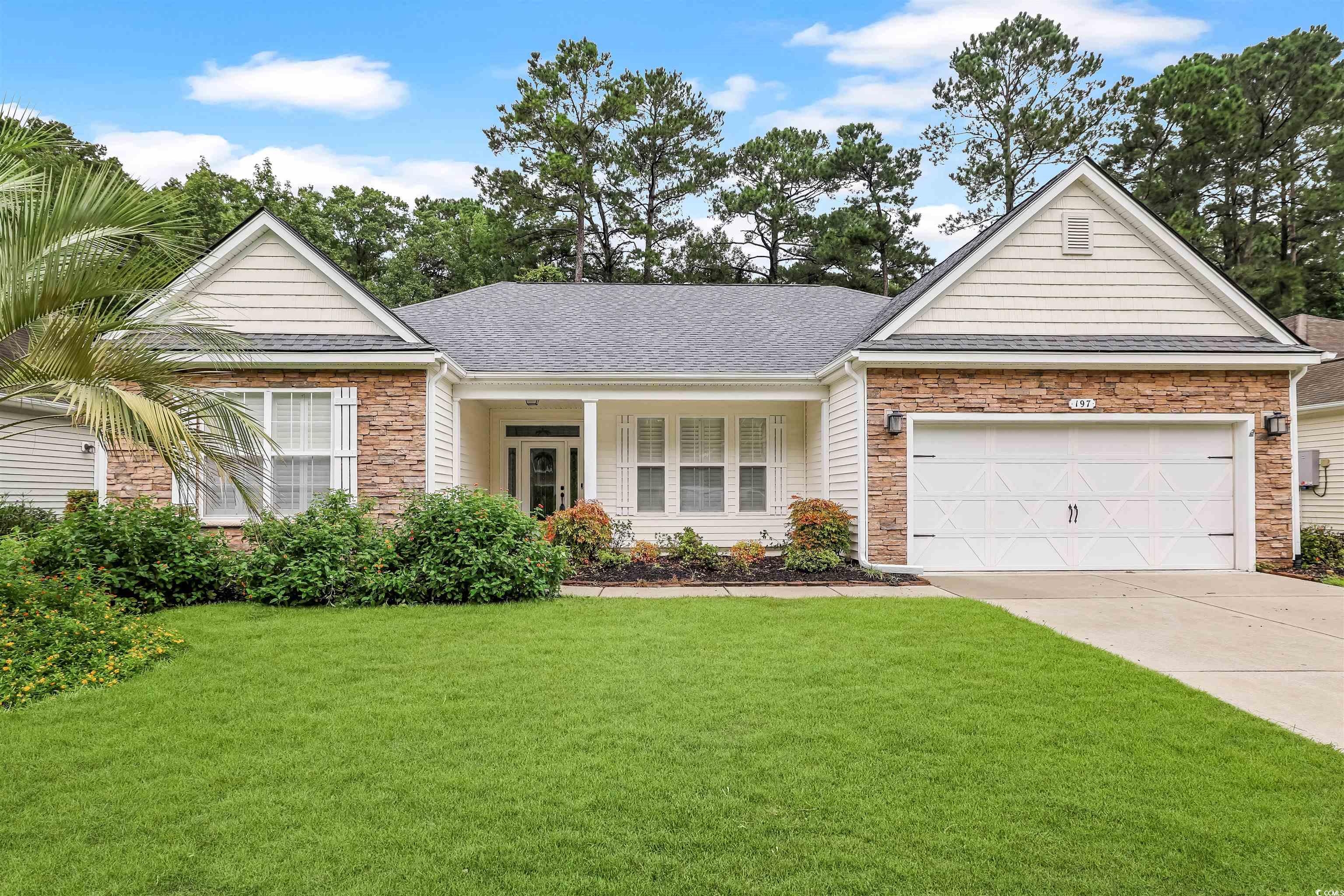
 Provided courtesy of © Copyright 2025 Coastal Carolinas Multiple Listing Service, Inc.®. Information Deemed Reliable but Not Guaranteed. © Copyright 2025 Coastal Carolinas Multiple Listing Service, Inc.® MLS. All rights reserved. Information is provided exclusively for consumers’ personal, non-commercial use, that it may not be used for any purpose other than to identify prospective properties consumers may be interested in purchasing.
Images related to data from the MLS is the sole property of the MLS and not the responsibility of the owner of this website. MLS IDX data last updated on 10-01-2025 7:46 AM EST.
Any images related to data from the MLS is the sole property of the MLS and not the responsibility of the owner of this website.
Provided courtesy of © Copyright 2025 Coastal Carolinas Multiple Listing Service, Inc.®. Information Deemed Reliable but Not Guaranteed. © Copyright 2025 Coastal Carolinas Multiple Listing Service, Inc.® MLS. All rights reserved. Information is provided exclusively for consumers’ personal, non-commercial use, that it may not be used for any purpose other than to identify prospective properties consumers may be interested in purchasing.
Images related to data from the MLS is the sole property of the MLS and not the responsibility of the owner of this website. MLS IDX data last updated on 10-01-2025 7:46 AM EST.
Any images related to data from the MLS is the sole property of the MLS and not the responsibility of the owner of this website.