Little River, SC 29566
- 3Beds
- 2Full Baths
- N/AHalf Baths
- 1,728SqFt
- 2015Year Built
- 0.25Acres
- MLS# 2504004
- Residential
- Detached
- Sold
- Approx Time on Market3 months, 15 days
- AreaLittle River Area--North of Hwy 9
- CountyHorry
- Subdivision Lafayette Park
Overview
Welcome to 920 Sewing Bee Place, a charming retreat tucked away in the highly sought-after Lafayette Park community of Little River, SC. Perfectly positioned at the end of a quiet cul-de-sac, this home offers the ultimate blend of privacy, comfort, and convenience. From the moment you arrive, youll be greeted by the beautifully maintained landscaping that defines Lafayette Park a neighborhood known for its resort-style amenities, friendly atmosphere, and unbeatable location just minutes from shopping, dining, and the pristine beaches of North Myrtle Beach. Step into your private backyard oasis, where tranquility meets effortless outdoor living. The spacious patio, already equipped with a hot tub connection, invites you to unwind after a long day or enjoy a peaceful evening under the stars. Whether youre soaking in the serenity of your surroundings, entertaining friends, or simply embracing the coastal lifestyle, this home is designed to provide the perfect balance of relaxation and modern convenience.
Sale Info
Listing Date: 02-17-2025
Sold Date: 06-02-2025
Aprox Days on Market:
3 month(s), 15 day(s)
Listing Sold:
1 month(s), 20 day(s) ago
Asking Price: $390,000
Selling Price: $362,500
Price Difference:
Reduced By $15,500
Agriculture / Farm
Grazing Permits Blm: ,No,
Horse: No
Grazing Permits Forest Service: ,No,
Grazing Permits Private: ,No,
Irrigation Water Rights: ,No,
Farm Credit Service Incl: ,No,
Crops Included: ,No,
Association Fees / Info
Hoa Frequency: Monthly
Hoa Fees: 66
Hoa: Yes
Hoa Includes: CommonAreas, Pools, Trash
Community Features: Clubhouse, GolfCartsOk, RecreationArea, TennisCourts, LongTermRentalAllowed, Pool
Assoc Amenities: Clubhouse, OwnerAllowedGolfCart, OwnerAllowedMotorcycle, PetRestrictions, TennisCourts
Bathroom Info
Total Baths: 2.00
Fullbaths: 2
Room Features
DiningRoom: LivingDiningRoom
Kitchen: BreakfastBar, Pantry, StainlessSteelAppliances, SolidSurfaceCounters
LivingRoom: CeilingFans, Fireplace, VaultedCeilings
Other: BedroomOnMainLevel, EntranceFoyer
Bedroom Info
Beds: 3
Building Info
New Construction: No
Levels: One
Year Built: 2015
Mobile Home Remains: ,No,
Zoning: RES
Style: Traditional
Construction Materials: VinylSiding
Buyer Compensation
Exterior Features
Spa: No
Patio and Porch Features: FrontPorch, Patio, Porch, Screened
Pool Features: Community, OutdoorPool
Foundation: Slab
Exterior Features: Fence, SprinklerIrrigation, Patio
Financial
Lease Renewal Option: ,No,
Garage / Parking
Parking Capacity: 4
Garage: Yes
Carport: No
Parking Type: Attached, Garage, TwoCarGarage, GarageDoorOpener
Open Parking: No
Attached Garage: Yes
Garage Spaces: 2
Green / Env Info
Interior Features
Floor Cover: Tile, Wood
Door Features: StormDoors
Fireplace: Yes
Laundry Features: WasherHookup
Furnished: Unfurnished
Interior Features: Attic, Fireplace, PullDownAtticStairs, PermanentAtticStairs, SplitBedrooms, BreakfastBar, BedroomOnMainLevel, EntranceFoyer, StainlessSteelAppliances, SolidSurfaceCounters
Appliances: Dishwasher, Microwave, Refrigerator, Dryer, Washer
Lot Info
Lease Considered: ,No,
Lease Assignable: ,No,
Acres: 0.25
Land Lease: No
Lot Description: CulDeSac, OutsideCityLimits
Misc
Pool Private: No
Pets Allowed: OwnerOnly, Yes
Offer Compensation
Other School Info
Property Info
County: Horry
View: No
Senior Community: No
Stipulation of Sale: None
Habitable Residence: ,No,
Property Sub Type Additional: Detached
Property Attached: No
Security Features: SmokeDetectors
Disclosures: CovenantsRestrictionsDisclosure,SellerDisclosure
Rent Control: No
Construction: Resale
Room Info
Basement: ,No,
Sold Info
Sold Date: 2025-06-02T00:00:00
Sqft Info
Building Sqft: 2154
Living Area Source: Other
Sqft: 1728
Tax Info
Unit Info
Utilities / Hvac
Heating: Central, Electric, Propane
Cooling: CentralAir
Electric On Property: No
Cooling: Yes
Utilities Available: CableAvailable, ElectricityAvailable, PhoneAvailable, SewerAvailable, WaterAvailable
Heating: Yes
Water Source: Public
Waterfront / Water
Waterfront: No
Directions
From Highway 31, take the exit for Robert Edge Parkway and head west. Turn right onto Highway 90, then continue for approximately 3 miles. Turn left onto Hidden Brooke Drive to enter the Hidden Brooke community. Follow the road and take a right onto Sewing Bee Place. The home will be on your left. If coming from Highway 17 in North Myrtle Beach, take Highway 90 west for about 4 miles. Turn right onto Hidden Brooke Drive, then right onto Sewing Bee Place. The home will be on your left. Look for the Hidden Brooke community entrance sign off Highway 90.Courtesy of Realty One Group Dockside


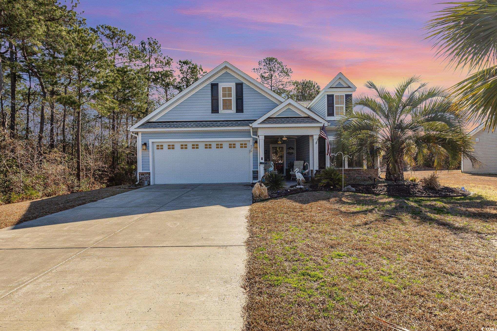



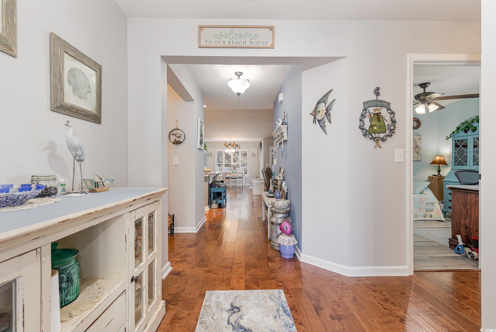



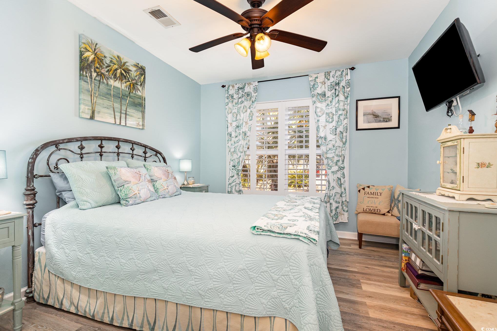
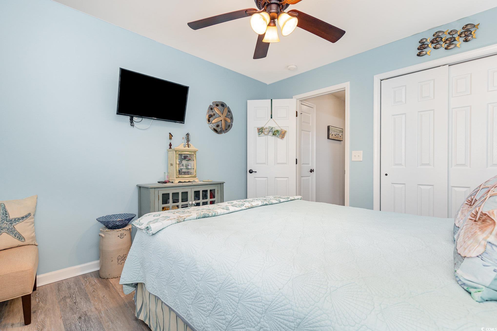
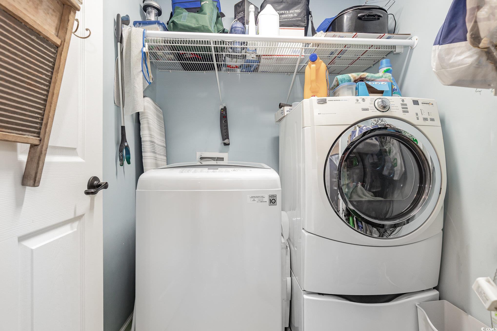

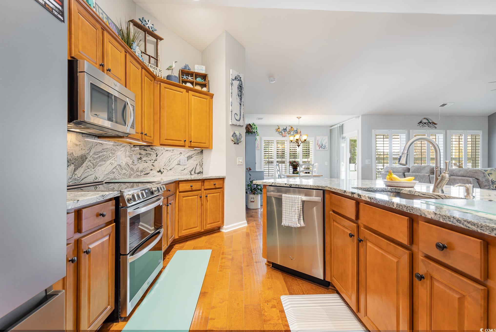
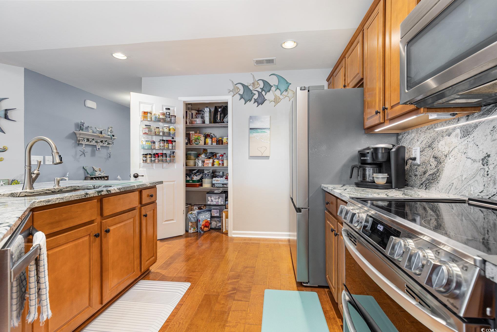
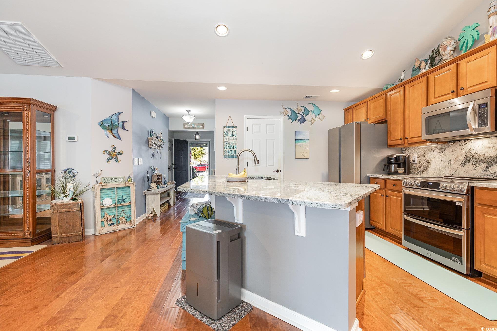
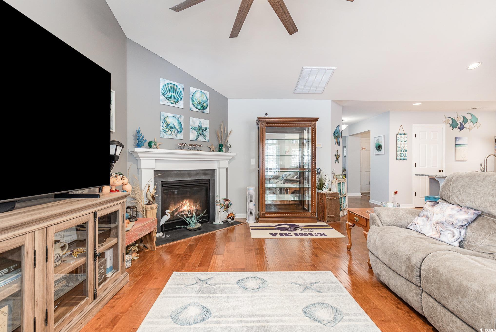



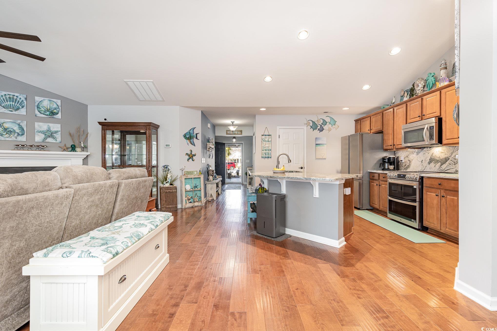

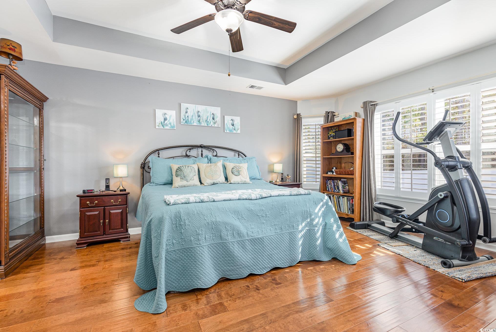



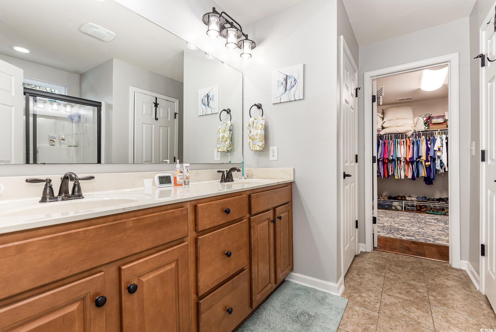

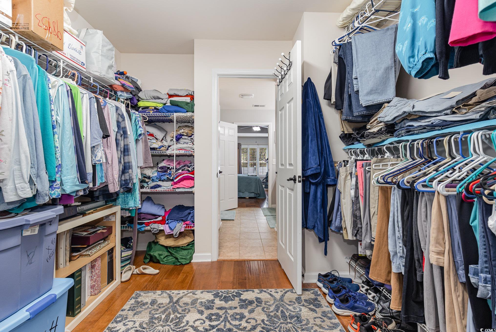

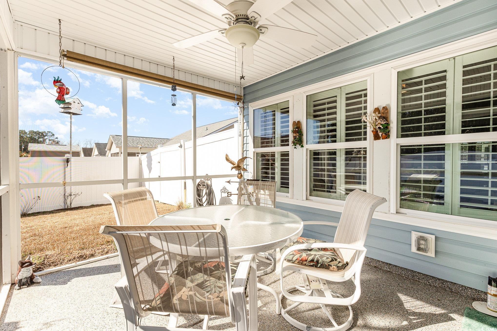

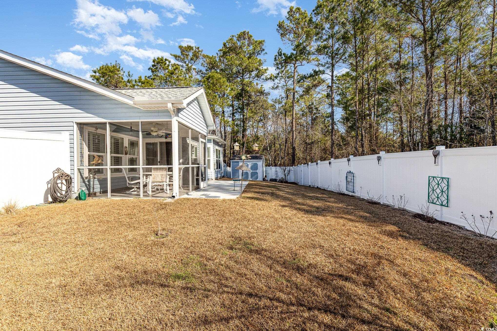
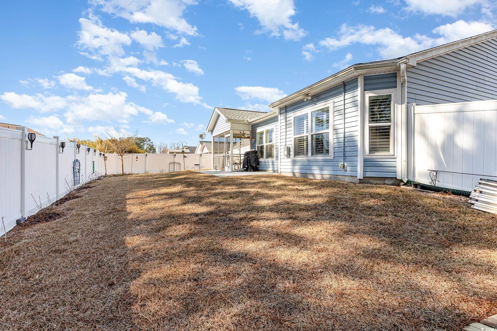
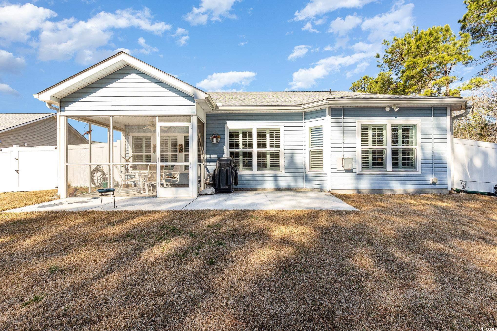
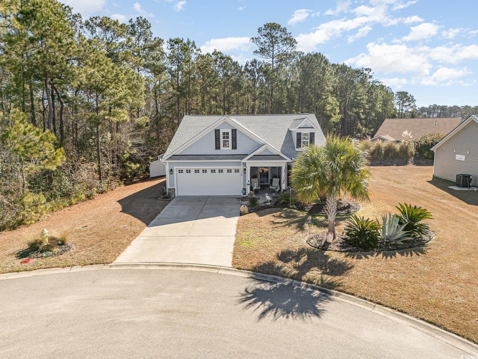


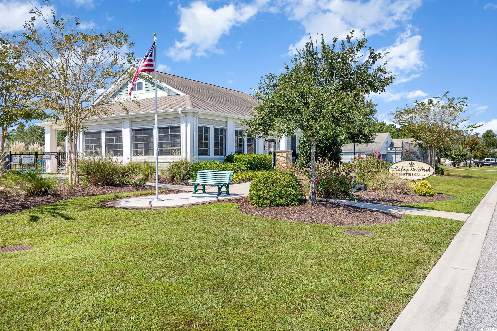

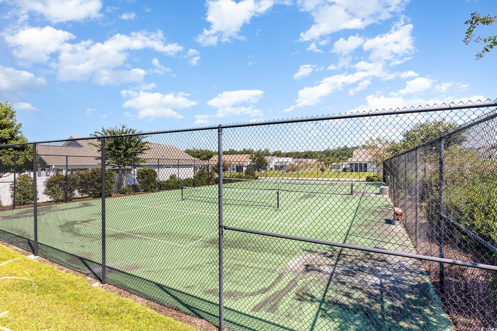
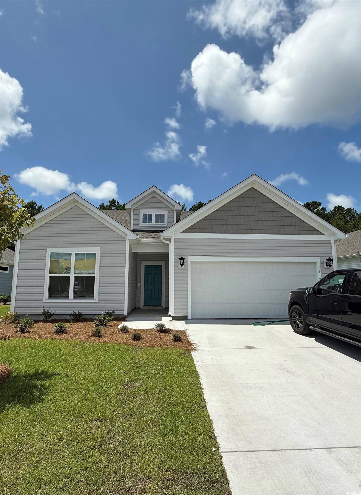
 MLS# 2517197
MLS# 2517197 
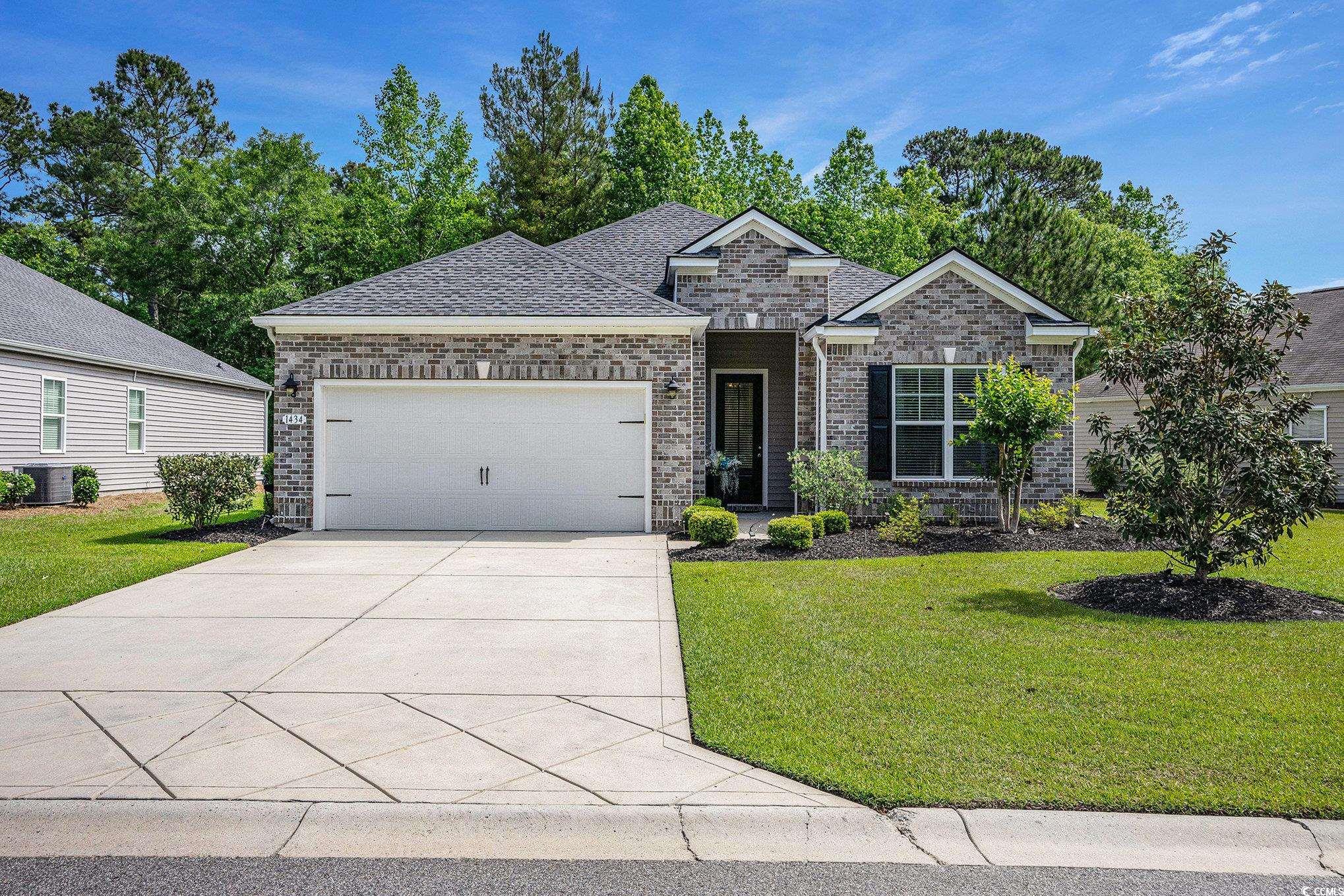
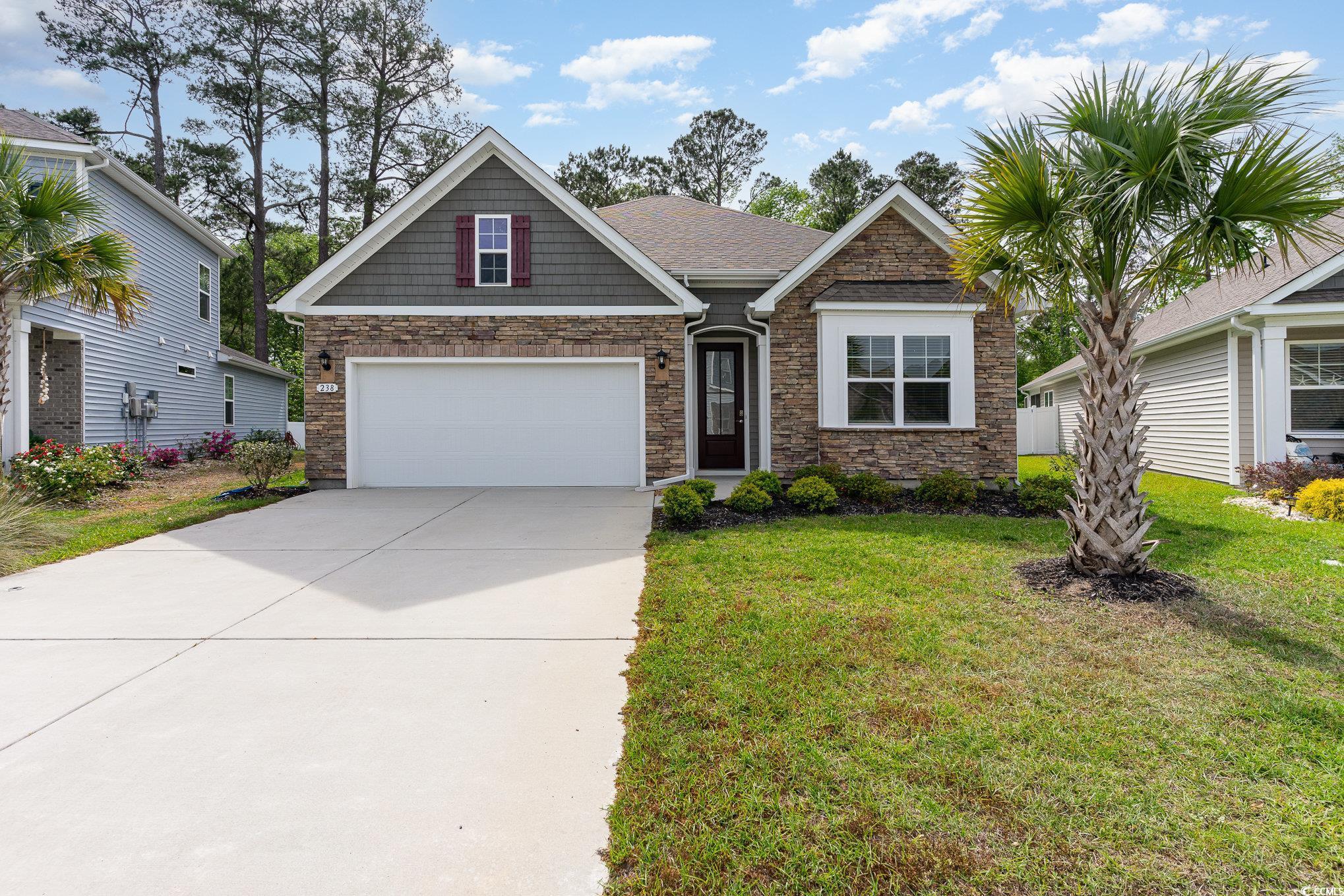
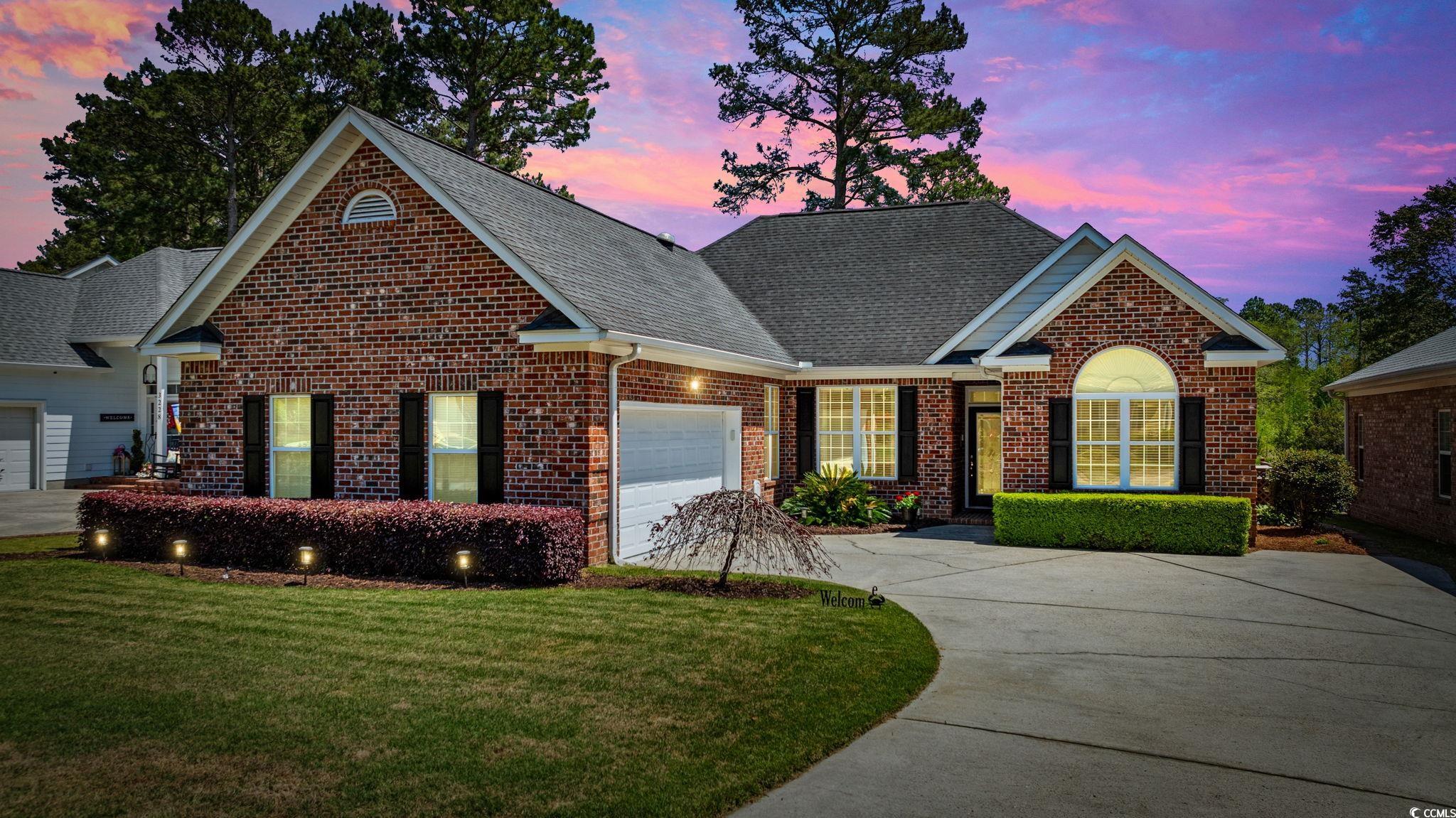
 Provided courtesy of © Copyright 2025 Coastal Carolinas Multiple Listing Service, Inc.®. Information Deemed Reliable but Not Guaranteed. © Copyright 2025 Coastal Carolinas Multiple Listing Service, Inc.® MLS. All rights reserved. Information is provided exclusively for consumers’ personal, non-commercial use, that it may not be used for any purpose other than to identify prospective properties consumers may be interested in purchasing.
Images related to data from the MLS is the sole property of the MLS and not the responsibility of the owner of this website. MLS IDX data last updated on 07-22-2025 11:19 PM EST.
Any images related to data from the MLS is the sole property of the MLS and not the responsibility of the owner of this website.
Provided courtesy of © Copyright 2025 Coastal Carolinas Multiple Listing Service, Inc.®. Information Deemed Reliable but Not Guaranteed. © Copyright 2025 Coastal Carolinas Multiple Listing Service, Inc.® MLS. All rights reserved. Information is provided exclusively for consumers’ personal, non-commercial use, that it may not be used for any purpose other than to identify prospective properties consumers may be interested in purchasing.
Images related to data from the MLS is the sole property of the MLS and not the responsibility of the owner of this website. MLS IDX data last updated on 07-22-2025 11:19 PM EST.
Any images related to data from the MLS is the sole property of the MLS and not the responsibility of the owner of this website.